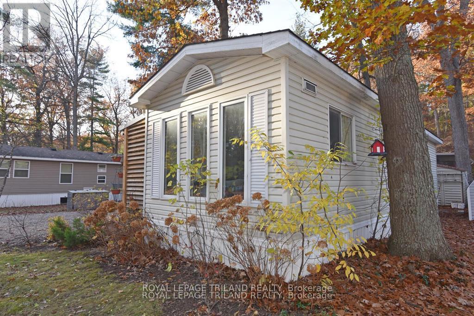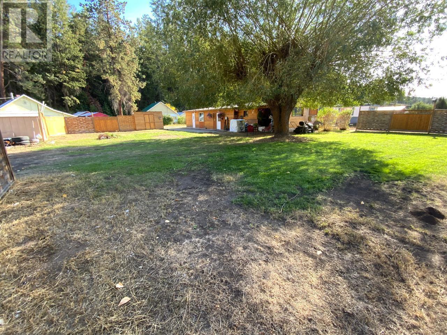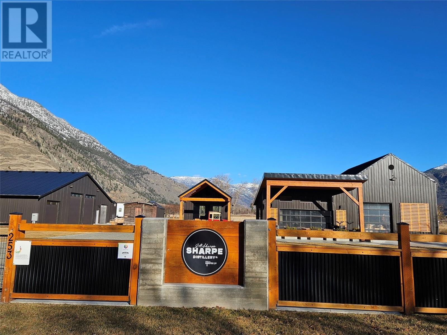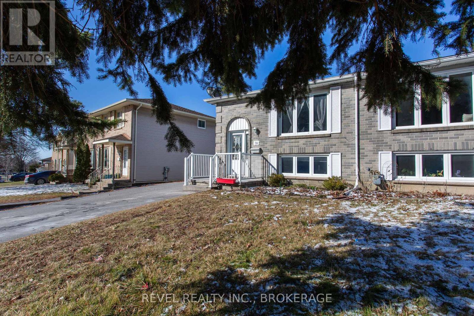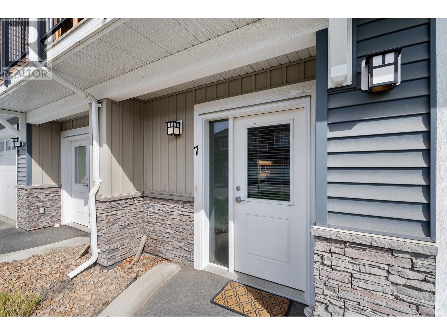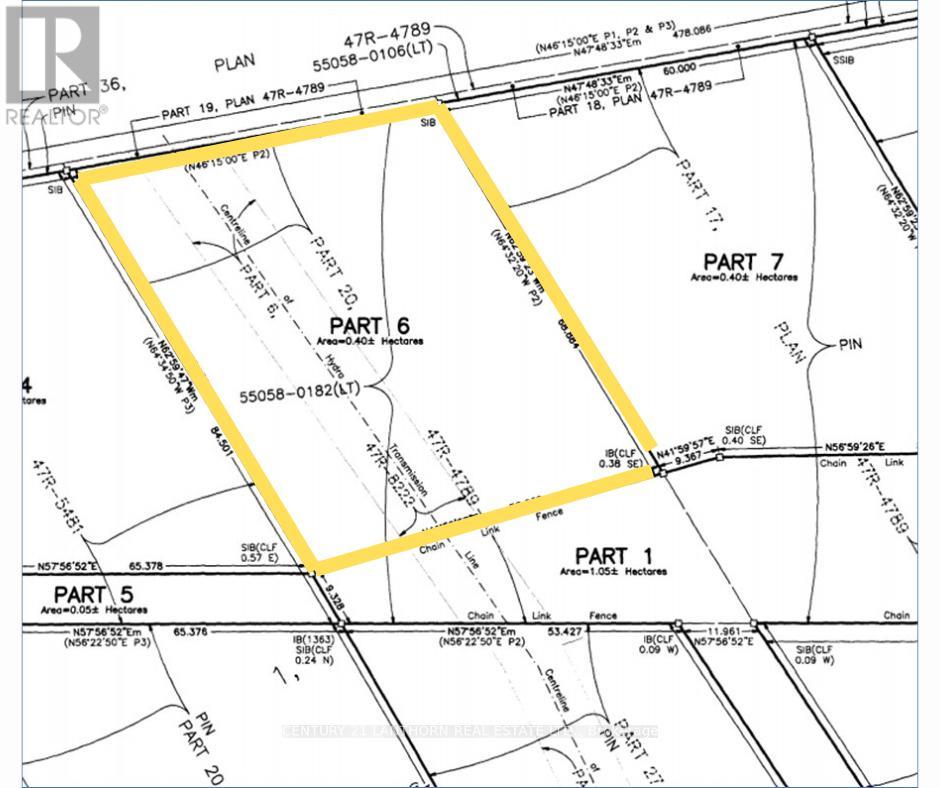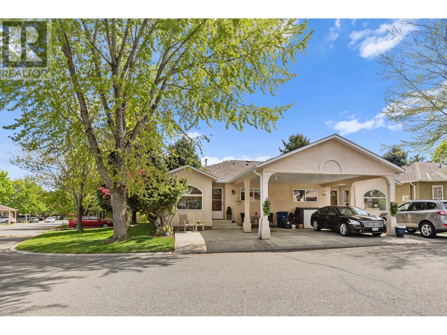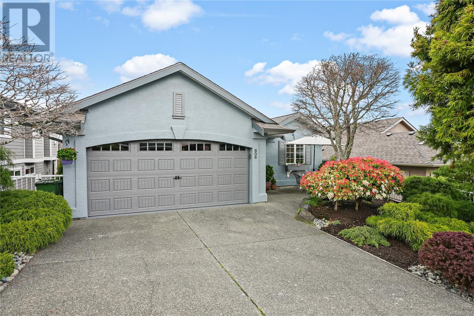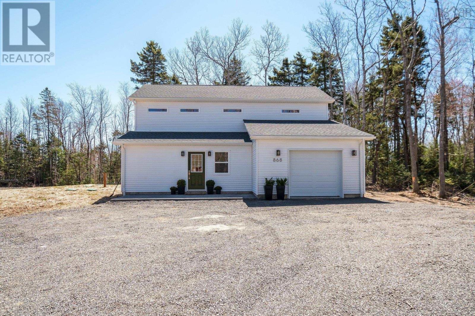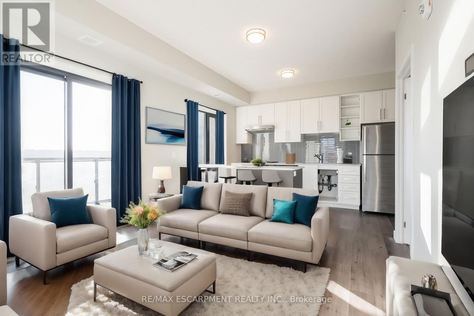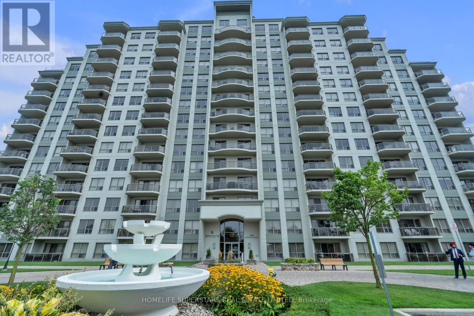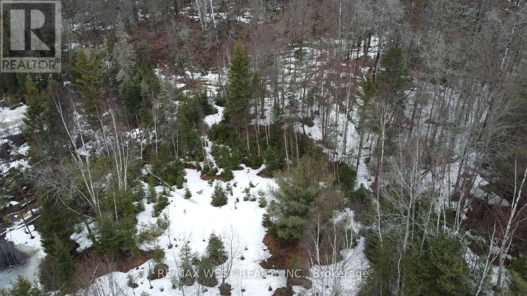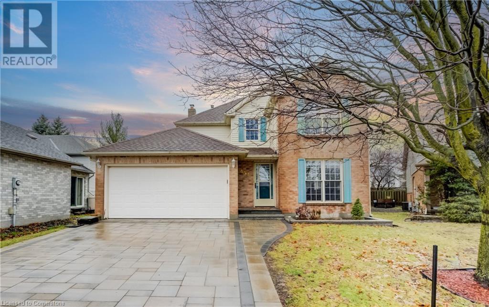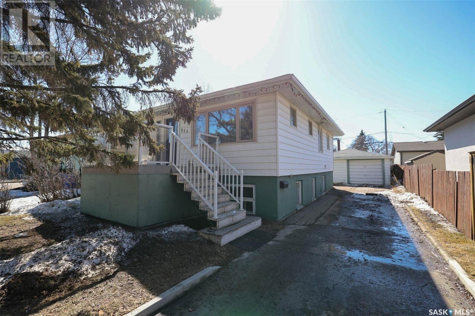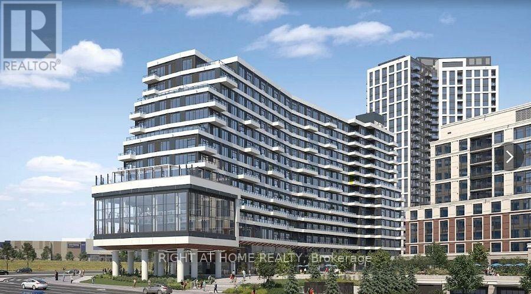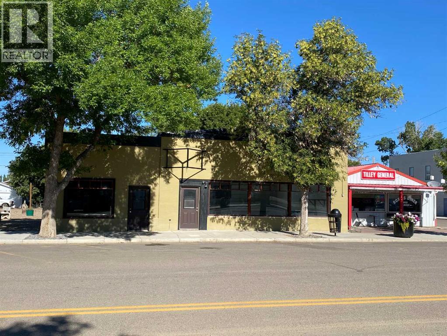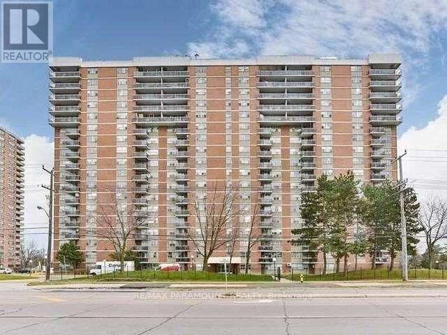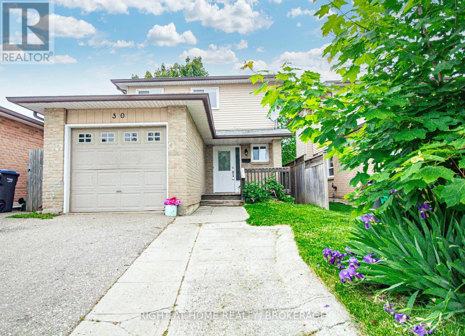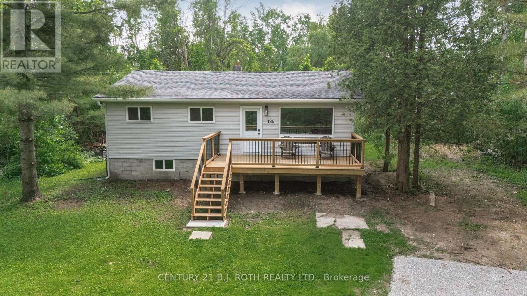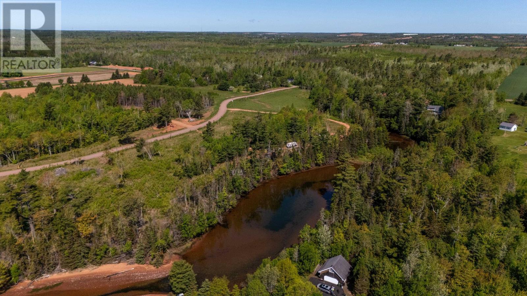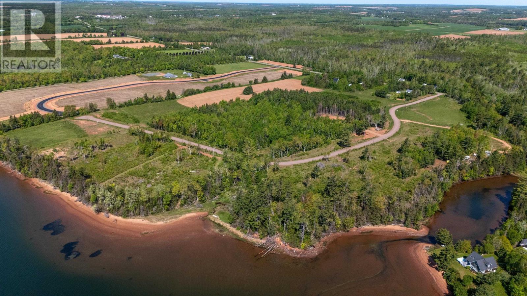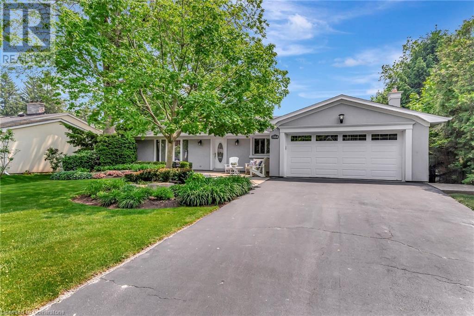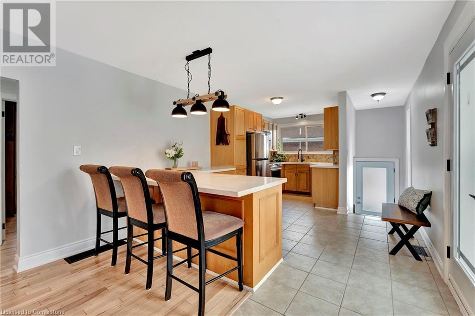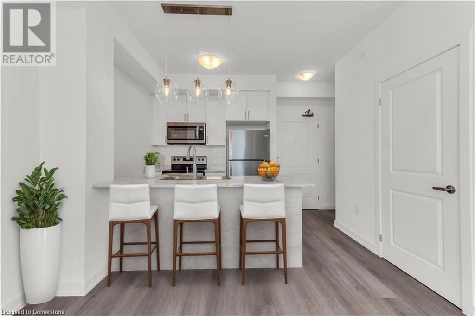A51 - 9910 Northville Crescent
Lambton Shores, Ontario
Lovely, updated 2 bedroom Northlander Venture mobile home in Oakridge Family Campgound...a 55+ community. Open concept kitchen/dining/living room. Kitchen includes new fridge, gas stove, dishwasher and microwave. Living room with large windows and new sliding doors to the deck. Primary bedroom with double closet. Second bedroom with new built-ins and double size Murphy bed. Four piece bathroom with tub/shower. LVP flooring throughout. Vaulted ceilings. New furnace & C/A(2023). Hot water on demand(2019). Shingles(2019). 10x10ft shed with metal roof(2020). Wooden deck(2019). Double wide driveway. Land lease will be $475/month. Hydro & water are metered and billed quarterly. Garbage fee is $23.73/quarter. Amenities include 3 inground pools, clubhouse, playground and common area. Close to restaurants, golf, shopping, trails and beautiful Lake Huron. Only 45 minutes to London, 40 minutes to Sarnia, 10 minutes to Grand Bend and 5 minutes to the Pinery Provincial Park. (id:57557)
5-453 Taylor Mill Road
Princeton, British Columbia
Welcome to your 2/3 bedroom home located just minutes outside of Princeton! Large yard for all the toys and a shop for the tools! Lots of space for everyone! Bring your ideas, the possibilities are endless! (id:57557)
253 Beecroft River Road
Cawston, British Columbia
Amazing opportunity to buy the Brand and legacy of Sharpe Distillery, watch the iGUIDE to see the equipment. Great exposure and recognition, move the brand, business, bottling and grain to your great location and keep going with the support and care of loyal consumers. Tour the current location and check out the equipment and brand. Own the Award Winning Distillery, Canadian Artisan Distillers Award - 2025 Gold winning Botanical Gin (see photos for information ) along with more! The asking price is for the shares in the company that own the Distillery and all equipment including bottling equipment, labeler, bottles, forklift, sea container, a year's worth of grain, the signature cocktail menu, and the business. All licenses are in place for: Manufacturing, store front/ point of sale, Lounge with 20% outside alcohol, Patio, Picnic, and Special Events. Apply to move the licenses to your location, and additional options for purchase like: extensive cocktail menu, and the inventory. We want to negotiate with you to make you very successful in this local loved business. (id:57557)
753 Ridley Drive
Kingston, Ontario
Looking for a solid investment property or a place to call home with supplemental income? Welcome to 753 Ridley a well-maintained semi-detached bungalow featuring a reliable tenant on the lower level and a vacant upper unit, ready for a new homeowner or tenant. This property has been thoughtfully updated with separate front and rear entrances, and includes a shared common area with a laundry room for added convenience. Located just steps from Cataraqui Town Centre and other key amenities, this is a fantastic opportunity for investors or those looking to offset their mortgage. Major upgrades have already been completed in recent years, including the roof, windows, furnace, air conditioning, and air handler. Don't miss out book your viewing today! (id:57557)
1711 Copperhead Drive Unit# 7
Kamloops, British Columbia
Beautiful townhome in Pineview. Perfect for first time home buyers, growing family or TRU students. Minutes to the university, transit right out your door, near hiking trails, school bus to elementary school. Spacious & bright, three level townhome, located in a well-established family neighbourhood. Two large bedrooms & two full bathrooms with granite counters. Master has tons of space with a walk-in closet and ensuite. The main living area boasts a large kitchen with tons of cabinets, quartz countertops with waterfall edge on eating bar & stainless steel appliances. Enjoy your covered deck off the front or BBQ on your private concrete pad & grassed area out the back. Additional 2 pc bathroom with granite on the main level. The lower level has a family room / rec room & good storage space. Brand new hot water tank, in laundry room. The townhouse is located across from a daycare, playground, an outdoor ice rink and only minutes away from Costco, mall & many more amenities. Book you're showing today. All measurements approx, buyer to verify. (id:57557)
Lot 38 Mcdonald Drive
Prince Edward County, Ontario
Vacant land parcel of .99 acres in Picton Industrial Park. Looking for the ideal location to establish your business, with access to municipal services, hydro, gas and high speed internet? General Industrial zoning allows for lots of possibilities such as a professional office, light manufacturing, wholesaling or warehousing, transport services, veterinary clinic, recycling depot, light and heavy equipment sales and/or rentals, or a contractor's yard - a full list of permitted uses can be provided. Buyer must submit an outline of their business plan with the offer and completion of purchase is contingent on Site Plan approval by the municipality. (id:57557)
2210 Louie Drive Unit# 56
West Kelowna, British Columbia
Tucked away in one of the most walkable locations, this charming 2-bedroom home offers peace, privacy, and plenty of greenspace. Backing onto lush, manicured grounds, the backyard is a rare find—perfect for morning coffee or summer BBQs. This end-unit townhome features a bright, open-concept layout with vaulted ceilings, a cozy gas fireplace, and an eat-in kitchen with great flow for everyday living. There's also plenty of storage thanks to the attached storage room and crawl space. Located in a quiet, well-cared-for community, this pet- and family-friendly neighbourhood includes parking for two (one covered), plus on-site RV parking. With low strata fees, no lease payments, and a central location close to shops, restaurants, beaches, golf, wineries, and more—you’re truly in the heart of it all. This is the perfect blend of comfort, convenience, and lifestyle. Don’t miss your chance to call it home. (id:57557)
118 3640 Propeller Pl
Colwood, British Columbia
Welcome to this open and spacious one-level rancher townhome in the serene and quiet Residences at Pondview, offering a thoughtfully designed living space. The open-concept living and dining areas, connected to a modern kitchen with high-end appliances and a centre island, boast both function and finish. The primary bedroom includes a 3-piece ensuite, while the second bedroom features a built-in wall bed for added versatility. Enjoy efficient and comfortable geo-thermal heating and cooling for indoor comfort, and take advantage of a private patio surrounded by greenery and tranquility for those gorgeous sunny Vancouver Island days. The suite includes access to three parking spots for added convenience. Located in a pleasant tree-lined community near Royal Bay’s beaches, trails, and local amenities, this home offers comfort, style, and enjoyment. (id:57557)
300 Woodward Ave
Blind River, Ontario
Step into this bright, move-in ready home featuring 4 spacious bedrooms and 2 full bathrooms. The open-concept main level has been recently renovated with a brand-new kitchen & stylish flooring. Thoughtful upgrades extend beyond the interior, including new windows/doors, siding, front and back decks, and an updated hydro service. The foundation has also been professionally waterproofed with Blueskin in 2019, giving added peace of mind. Enjoy the outdoors in the large, private backyard, perfect for entertaining or relaxing. A detached 1-car garage adds both convenience and storage. Located just minutes from town while still on municipal services, this home offers the perfect blend of rural charm and modern convenience. Don’t miss your chance to own this surprisingly spacious and well-maintained gem! (id:57557)
808 Country Club Dr
Cobble Hill, British Columbia
Introducing this gorgeous meticulously maintained and well cared for residence updated in all the right places by the current owners Upon entry to this fine home you are met with an expansive main level featuring a large living rm with gas fp ,10 ft ceilings and direct access onto a spacious rear deck overlooking a stunning custom water course featuring beautiful gardens flowers and shrubs. Also offered on this level is modern kitchen graced with Quartz counter tops , custom cabinets, s/s appliances and eating nook just steps onto the outdoor deck. The large primary bd on this level includes a gorgeous ensuite and walk in closet. A cozy den plus large garage and main level laundry rm help complete this floor. As you make you way downstairs you will discover a large attractive family rm with fp & access to the generous covered patio plus 2 more bedrooms and lots of full-height storage. This original Show home offers everything a discriminating buyer could look for. To see is to be Sold (id:57557)
#307 2588 Anderson Wy Sw
Edmonton, Alberta
Located just minutes from school, Currents of Windermere shopping, dining, and entertainment. Modern building offers a state of the art gym, party/media room, guest suite and picnic barbecue area. This beautiful one bedroom unit features laminate flooring throughout the open concept dining and living area, a u-shaped kitchen complete with an eating bar and stainless steel appliances, in suite laundry/storage room, a tech center perfect for a home office area, a 4 pce bathroom, a spacious owner's suite with a walk-in closet. Comes with a convenient surface titled parking stall. Wall unit included. For more details please visit the REALTOR’s® Website. (id:57557)
1530 Kelglen Crescent Unit# 21
Kelowna, British Columbia
Spacious & Updated Townhome – Prime Kelowna Location! 3,100+ sqft 3bed/3bath townhome just minutes to downtown Kelowna and steps to the Rail Trail bike path. Walkable to groceries, shops, and everyday amenities. Bright, open floor plan with two skylights and plenty of natural light. Kitchen professionally remodelled by Carolyn Walsh featuring granite countertops, stainless steel appliances, and a gas range. Crown molding throughout adds elegance. Energy-efficient upgrades include updated windows, extra blow-in attic insulation, and programmable thermostats in every room. Main level offers a large master bedroom with a fully updated ensuite, plus a spacious second bedroom or den. The finished basement features a third bedroom, full bath, spacious media/living area, and a massive flex space with built-in sauna—ideal for a home gym, studio, or workshop. Separate storage/work area included. Move-in ready and loaded with value in a convenient central location! (id:57557)
868 Newtonville Road
Forest Hill, Nova Scotia
Sun filled contemporary new home in the beautiful Gaspereau Valley. Only 8 minutes to the town of Wolfville, 3 minutes to a coveted elementary school. Designed with remote workers in mind. In addition to the 3 bedrooms, 3 baths, there is a main floor home office. The open concept living space is great for entertaining and family fun. Each bedroom features a walk in closet and smart storage is incorporated through out. Laundry located on the same level as the bedrooms so you never have to worry about carrying heavy baskets all over the house. Each room is bathed in light by the south and west facing windows. With energy efficiency in mind, the windows facing north (front windows) provide additional natural light while minimizing heat loss. Mini split heat pumps add to the efficiency of this home and provide cost effective heating and cooling. Located on a large private lot this home is a must see. Book a private viewing today! (id:57557)
2014 - 15 Queen Street S
Hamilton, Ontario
Welcome to Platinum Condos - Modern Living in the Heart of Hamilton! Step into urban elegance with this bright and beautifully designed 2-bedroom, 1-bathroom suite offering 694 sq ft of stylish open-concept living space. Located in the vibrant core of downtown Hamilton, this unit features in-suite laundry for your convenience and a spacious private balcony - perfect for enjoying your morning coffee or unwinding after a long day. Platinum Condos places you just steps away from the lively culture of Hess Village, local breweries, trendy cafes, shops, and some of the city's best restaurants. Commuters will love the easy access to Hamilton GO, West Harbour GO, and nearby bus routes. Students and professionals alike will appreciate the short commute to McMaster University and Mohawk College. Whether you're a first-time buyer, investor, or looking to downsize in style, this condo delivers on location, lifestyle, and comfort. (id:57557)
1070 Chaikof Road
Bracebridge, Ontario
Welcome to this original Red Cedar Log Home, a beautiful year-round Muskoka retreat with 231 feet of frontage on tranquil Reay Lake, complete with a 20' x 24' detached 2-car garage. Set on over 1 acre of wooded privacy with perennial gardens and stunning lake views, this move-in-ready piece of prime real estate features 2 bedrooms, 1.5 bathrooms, a sun-filled cedar living room with breathtaking sunsets, and a serene Muskoka room oasis perfect for relaxing or entertaining. The open-concept family room in the basement offers the ideal space to unwind after a day outdoors, whether you've been enjoying the yard, the dock, or the peaceful waters perfect for paddling, swimming, and fishing. Gorgeous nightly sunsets!. Just 15 minutes from both Gravenhurst and Bracebridge, with easy access to Highway 11, golf courses, and scenic trails, this property offers the perfect blend of seclusion, convenience, and four-season enjoyment! Book your showing today and start living the Muskoka lifestyle! Furnace (2021) Hot water tank (2020) Basement Completed (2013) (id:57557)
201, 4328 4 Street Nw
Calgary, Alberta
Location Location ! First time buyers, this amzing apartment, bright open floor plan including new paint, carpet, baseboards, casings, lights etc. with a large living room ,kitchen , spacious dining room. There are plenty of windows to allow lots of natural light. This condo has 2 large bedrooms and a 4 piece bathroom, in suit washer and dryer, assigned parking stall . Tenant pay Rent $ 1550 per month including utilities and happy to stay if new buyer assume the tenant .Close to airport, SAIT, UNI, downtown, shopping mall, restaurants, bus and all amenities. building roof changed 2023. (id:57557)
111 Albert St
Sault Ste. Marie, Ontario
Welcome to this beautifully maintained century home, perfect for downsizers or first-time home buyers! This charming property boasts high ceilings, original trim, and elegant parquet flooring, adding timeless character throughout. With five spacious bedrooms and two bathrooms, there's ample room for your family or the potential for extra income. Enjoy the convenience of two driveways and a location that’s hard to beat—nestled in a bustling downtown neighborhood, just steps from the bus stop and close to all major amenities. Alos, enjoy walking to the cities boardwalk on the riverfront only steps away. Don’t miss the opportunity to make this home yours! (id:57557)
101, 427 Huntsville Crescent Nw
Calgary, Alberta
Location Location ! spacious 3-bedroom condo on the main level in the desirable and well established community of Huntington Hills. A great opportunity for a first-time home buyer or someone looking to downsize. This fantastic layout includes a formal entrance, large living room, dining room & galley kitchen with stainless steel appliances and lots of cupboard space. Down the hall you will find a renovated bathroom & 3 bedrooms with large closets. This unit comes with an outdoor parking stall, and has many services and utilities covered by the condo fee. Amazing location across from Superstore, 7/11, McDonald’s and close to all the amenities. schools, areana, restaurants and shops of Centre Street NW. Call your favorite realtor ! (id:57557)
1003 - 1030 Coronation Drive
London North, Ontario
This absolutely stunning large corner unit featuring two spacious light-filled bedrooms with additional living space as a Den spans 1360 sq ft with gorgeous unobstructed views. This unit offers an open concept design with high end upgrades throughout including beautiful hardwood floors, granite counters, modern fireplace and stainless steel appliances. Features include a spacious foyer, modern kitchen with large island, amazing great room with fireplace, and patio doors that lead to an expansive, private balcony perfect for enjoying your morning coffee or evening sunsets with truly beautiful views that set this unit apart from the rest. A bright and spacious primary bedroom complete with walk in closet and 3pc ensuite is sure to impress and has a walk-in closet.The second bedroom is just as nice. The unit comes with tandem two car parking spots and a rare storage unit that is also owned. Luxury is on your side. World class amenities in this building includes a exercise room, library, theatre and games/party room with outdoor space, and a guest suite for you to host your guests overnight. Very conveniently located close to Western University, University Hospital, shopping, top golf courses, parks, restaurants and some of the city's best schools. This is a premium unit in an impressive building that will not disappoint. (id:57557)
1140 Widdifield Station Road
North Bay, Ontario
Welcome to 1140 Widdifield Station Road a stunning 5-acre rural lot offering the perfect blend of privacy, nature, and convenience. Located just minutes from North Bay, this property is your gateway to peace and adventure. Bordering expansive Crown land, outdoor enthusiasts will love direct access to endless trails for hiking, hunting, snowmobiling, and more. A small, picturesque creek winds through the lot, adding charm and tranquility to this already beautiful setting. The property is zoned A-Rural General, which offers an incredible flexibility for residential development! Don't miss this rare opportunity to own a slice of nature with unbeatable access to the great outdoors all just a short drive from the amenities of North Bay. (id:57557)
136 Waterford Way
Chestermere, Alberta
Welcome to 136 Waterford way Brand New front-attached Double Garage duplex. This brand new build boasts a perfect blend of modern appeal. At 1,780 SQFT, and Huge Backyard Space. this home offers 3 bedrooms plus BONUS and 2.5 bathrooms in an inviting open-concept layout with a modern upgraded elevation. comes with upgrades. Perfectly crafted for comfort and modern living, this residence is a must-see! Key Features, Experience the elegance and durability of engineered hardwood flooring on the main level, providing a warm and inviting atmosphere. 9 ft Ceilings Enjoy the airy feel of 9-foot ceilings that enhance the open-concept design. Beautiful 8-foot doors on the main floor create a grand entrance and seamless flow between spaces. (id:57557)
454 Timbercroft Crescent
Waterloo, Ontario
Welcome to 454 Timbercroft Crescent. Discover this charming 4+1 bedroom, 4-bathroom two-story home in the highly desirable Laurelwood area of Waterloo. Nestled on a pie-shaped lot, this home offers a perfect blend of style, comfort, and convenience. Main Floor:Family Room Open to the kitchen, creating a warm and inviting space for everyday living and entertaining. Dining Room:Bright and airy, with a walkout to the deck—perfect for enjoying meals while overlooking the serene backyard. Kitchen: Modern and functional, featuring quartz countertops and stainless steel appliances, ideal for culinary enthusiasts. Living Room: A separate retreat with large windows offering stunning views of both the front and backyard, providing a peaceful escape. Laundry Room: Conveniently includes a washer, dryer, and direct access to the garage. Upper Level:Primary Bedroom is Spacious, with a luxurious 4-piece ensuite featuring a tub.Three Additional Bedrooms: generously sized and share a well-appointed 4-piece bathroom. Basement:Fully finished, offering a cozy rec room, an office, a 3-piece bathroom, and an additional bedroom—perfect for guests or as an in-law suite. Recent Upgrades: Brand New Windows and Front Entrance Door(2025), Blinds(2024), Washer, AC & Furnacec(2023), Interlock Driveway(2022), Fridge, Stove & Dishwasher(2019). Nestled in a highly sought-after neighborhood, this home is steps from Laurel Creek Conservation Area, scenic walking trails, and top-rated amenities, including the YWCA, Sobeys, Costco, and more. (id:57557)
211 Broadway Avenue
Regina, Saskatchewan
Excellent potential for this raised bungalow in Arnheim Place. Very spacious open floorplan. Large front entry, huge living room open to the massive renovated kitchen with beautiful maple cabinetry, an abundance of counterspace, pantry and pullouts, tiled backsplash and large pennisula eat-up bar and separate large dining area. Large primary bedroom and generous side 2nd bedroom with rear access, main floor bath. Separate rear entrance leads to bright basement with oversized windows. Bsmt was developed into a suite and rented for many years just requires some finishing to put back. Separate laundry area accessible to both main and bsmt, bathroom requires some cosmetic finishing but all plumbing present. Large kitchen, living area and bedroom. Newer HE furnace and water heater. All appliances both main and suite included. Rear deck and patio in fully fenced yard. Double detached garage with both front and rear door entry. Back fenced compound behind garage has a 22 ft gate that swings open to allow alley access. Huge lot with RV parking and rare front driveway! Close to schools, shopping, bus routes and the park. Great house with bsmt suite mortgage helper potential or multi family residence. Call today! (id:57557)
432 Main Street
Radisson, Saskatchewan
Fantastic home in Radisson that is packed full of features and upgrades throughout. Starting with the exterior of this home you will notice that it is maintenance free with vinyl siding and aluminum soffit and facia. The front deck is topped with composite decking and wrapped with aluminum railing. The home has upgraded PVC windows and the shingles were just done this May. Entering the home you The mechanical systems have been upgraded to a high efficient furnace and water heater and there is central air conditioning as well. In the yard you will find a large screened in gazebo on a concrete slab, a wood patio and a recently fenced yard. Perhaps the crown jewel of this property is the massive shop/garage. Measuring at 26 x 40 with 10 ft ceilings the garage is fully insulated and heated. To check out the property in greater detail check out the full 360 virtual tour of this home, garage and yard. (id:57557)
723 - 2485 Eglinton Avenue W
Mississauga, Ontario
Step Into This Modern Brand new pre-construction 2 Bedroom with available one parking spot in desirable Erin Mills, It is Bright & Stylish with 9' smooth ceilings throughout the unit with a 3 pc ensuite & 3 pc separate bathroom. Approximately 972 Sq Ft Of Thoughtfully Designed Living Space In One Of Erin Mill's Most Connected Communities. This Stylish Unit Features A Functional Open-Concept Layout With Sleek Finishes Perfect For Both Relaxing And Entertaining. Enjoy Large Floor-to-Ceiling Windows and a Decent Terrace, A Contemporary Kitchen With Upgraded Built-in Stainless Steel Appliances, Quartz Countertops, And Ample Cabinetry, Plus In-Suite Laundry For Added Convenience. The Primary Bedroom Includes A Private Ensuite And Generous Closet Space. 1 Parking spot available, The lifestyle-focused building offers top-tier amenities, including a state-of-the-art fitness center and yoga studio, a Gym, a Party Room, a Rooftop Terrace With BBQ Stations, a Co-Working Lounge, an indoor basketball court, a 24/7 Concierge, And More. Live Steps From Erin Mills Town Centre, Credit Valley Hospital, Top-Rated Schools, Restaurants, And Major Transit Routes. Don't miss the opportunity to lease this bright, turnkey unit in a highly walkable, amenity-rich location! & more! Quick access to 403, 407, and GO transit, Perfect for professionals or Families! (id:57557)
30 Lac La Biche Settlement
Lac La Biche, Alberta
Exceptional lakefront property on Lac La Biche Lake! This 136-acre country residential parcel has 1,380 feet of prime lakefront, with roughly 13 acres of planted spruce and maple trees along the shoreline. The lakefront portion offers great potential for development, with the possibility of subdividing into 14 lakefront lots. Access to the lake is made easy with a road and steel dock. The remaining 122 acres on the south side of the old trail feature a mix of pasture and wooded areas, ideal for additional country residential development. Power, gas, town water, and sewer are available, and the paved road provides convenient access to boat launches and beaches. A rare opportunity for lakefront living with development potential! Property is subject to GST. (id:57557)
2510 128 W Cordova Street
Vancouver, British Columbia
Perched high above Vancouver's vibrant streetscape, this rare corner suite offers a front-row seat to Vancouver´s ever-changing skyline-from golden mountain peaks to harbour sunsets and the shimmer of city lights below. With a seamless indoor-outdoor flow, the spacious private terrace invites morning coffee rituals, intimate dinners, and quiet evenings spent watching the city exhale. Inside, floor-to-ceiling windows flood the space with natural light, framing every room in cinematic views. The open-concept layout features two bedrooms, two full bathrooms, and modern opn concept kitchen with quartz countertops and premium appliances with water views from every angle. Residents enjoy a 24-hour concierge, rooftop hot tub, massive fitness centre and more! Heating and Internet Included in strata fee. (id:57557)
23 Ambleton Street Nw
Calgary, Alberta
Welcome to an exceptional opportunity to own a beautifully designed, fully loaded property in the vibrant new community of Ambleton. This stunning DETACHED home offers 5 bedrooms, including a 2-bedroom LEGAL BASEMENT SUITE, double detached GARAGE , flex room, and a south-facing backyard, making it the perfect fit for families, investors, or anyone looking to offset their mortgage with rental income. Built by Broadview Homes, this property features over 1,784 sq. ft. of living space above grade—with thoughtful design, modern finishes, and outstanding functionality. [Don’t forget to check out the Virtual Tour!]. As you step inside, open-concept main floor with 9 ft. ceilings welcomes you. The main floor features a flex room that can easily serve as an office, additional bedroom, or playroom. The heart of the home is the expansive kitchen, which comes complete with Large central island, Granite countertops, Stainless steel appliances, Electric range, refrigerator, dishwasher, generous cabinetry and a walk-in pantry. Enjoy a spacious living area perfect for relaxing or entertaining, as well as a dining space that flows out to the beautifully landscaped backyard. The upper level offers 3 spacious bedrooms, including a luxurious primary suite with a 5-piece ensuite featuring dual sinks, a bathtub, and a big walk-in closet. Two additional bedrooms share a well-appointed 4-piece bathroom. A convenient laundry room with WASHER-DRYER completes the top floor. A stunning feature of this home is that it comes with a FULLY LEGAL 2-bedroom basement suite – a perfect mortgage helper or ideal space for extended family. The suite boasts 2 bedrooms, full kitchen with appliances (electric range, fridge and microwave), separate dining/living area, private in-suite laundry with washer and dryer. The south-facing backyard is fully landscaped and perfect for summer enjoyment, and the DOUBLE DETACHED GARAGE adds convenience and value. Garage has a 20amp circuit for Electric Car charging. Backyard also includes 10 x 10 feet patio with gas line and concrete pad for the suite. House is equipped with TWO FURNACES, window blinds, upgraded lights and additional windows for more natural light. You will get additional peace of mind as the house is 2023 built and it comes with Alberta New Home Warranty. This house is within walking distance of the future school, parks, community pond & amenities. It is minutes from Evanston/Carrington shopping, 6 min to Walmart, 10 min to Costco, Home Depot and Canadian Tire. House has quick access to major roads, shopping, dining, and future community amenities. This home truly combines modern luxury with functional family living. Whether you're looking to invest or move in right away, this home has it all. Home is available for IMMEDTIATE POSSESSION, so feel free to book your appointment and experience a truly complete home. (id:57557)
222 Windsor Drive
Fort Mcmurray, Alberta
Welcome to 222 Windsor Drive! This 4 bedrooms single family home in the heart of Thickwood with NEW FURNACE, NEW LAMINATE FLOORING on the main level and FRESHLY PAINTED on the main and second floor is great for a growing family. As you enter the home, you will be welcome into a large living room space and at the back of the home you will find the dining room and kitchen featuring an island with breakfast bar for in-formal meal, plenty of cabinetry, granite countertop and a back door to access the large rear deck. To finished off the main floor is a 2-piece bathroom near the entrance. On the second floor is the primary bedroom with walk-in-closet, 2 good size bedrooms and a 4-piece bathroom. In the basement you will find a family room, another large bedroom, a laundry room and 2-piece bathroom. The backyard is fully fenced. Close to schools, playgrounds, shopping, walking trails and dog park. Book your appointment today! (id:57557)
7792 Island Hwy N
Black Creek, British Columbia
Breathtaking acreage offering tremendous value and only 15 minutes from city amenities. This 44-acre estate property has been in the same family for almost 50 years, and features 20 acres of pastures, fully renovated 2153 sqft 4-bedroom home, 3100 sqft barn with a 500 sqft workshop, and several outbuildings. Set back from the road, you will be impressed with the privacy, sun exposure, gardens, mountain views, and there is even a small cottage ready for your renovation ideas. Serviced by municipal water, 200AMP service, and zoned RU-8 and ALR, you have options including a second residence. The home has been completely renovated from top to bottom and meticulously maintained; the list of improvements is substantial. From the moment you step onto this property and into the home, you will feel how truly special it is. Whether you are looking for farm or agriculture property, or simply space and privacy, this package is worth your time. For more information, contact Christiaan Horsfall at 250-702-7150. (id:57557)
12 First Avenue
Montrose Rm No. 315, Saskatchewan
Beat this value! 702 sq.ft. 2 storey split built in 2017, 3 bedroom, 3 bathroom c/w no basement. Appliances remain except stove and microwave will be removed. Heat pump requires repairs. This huge double lot includes a second house in very liveable condition and single detached garage. House and garage need work and could be additional dwelling or storage. Note: extra siding and steel roofing will be left to complete projects. Sand point well supplies both houses. (id:57557)
165 Centre Street
Tilley, Alberta
Great Building in the heart of Tilly AB. Located only 22km east of Brooks, this hamlet is a great community! The single story building is 3340 sqft . The commercial space is approx 1300 sqt, and has 2 separate areas with frontage and separate street entrances. A public washroom, with wheel chair accessibility. There a office space, a space previously used as a salon, and a work storage area. The residential has 2080 sqft, with 4 bedrooms, a 3 piece main bathroom. Primary has a walk in closet, and 4 piece ensuite. The property also has a basement with an additional 2240 sqft. The backyard features a 12x24 storage garage. (id:57557)
186 Munn Wy
Leduc, Alberta
Welcome to your next home in beautiful Leduc! This thoughtfully designed 3-bedroom, 2.5-bathroom home offers a perfect balance of comfort and convenience ideal for families or professionals looking for extra space. Step inside and discover a bright and functional layout featuring a main floor den, perfect for a home office, hobby room, or play space. The open-concept living and dining areas flow seamlessly into the kitchen, complete with a walk-through pantry that connects directly to the mudroom and garage—keeping your home organized and clutter-free. Upstairs, the spacious primary suite is a true retreat, offering a 5-piece ensuite bathroom with dual sinks, a soaker tub, and a separate shower—plus a generous walk-in closet. Two additional bedrooms, bonus room and another full bath complete the upper floor, with room for the whole family. Nestled in a family-friendly community with parks, schools, and local amenities just minutes away, this home is everything you've been looking. (id:57557)
1006 - 335 Wheat Boom Drive
Oakville, Ontario
Stylish 1+1 Bedroom Condo in Sought-After Minto Oakvillage 2, North Oakville perfect for first-time home buyers or savvy investors! Located in the vibrant and growing community of Minto Oakvillage, this bright and modern 1+1 bedroom unit offers the perfect blend of comfort, style, and convenience. Enjoy premium builder upgrades throughout, including elegant flooring, designer backsplash, upgraded cabinetry, and sleek countertops. The contemporary kitchen boasts a large island, ideal for meal prep, casual dining, or entertaining alongside Whirlpool appliances to inspire your inner chef. Flooded with natural light from floor-to-ceiling windows, the suite offers stunning, unobstructed west-facing views. Relax on your private balcony with no neighbours in sight- just you and the sunset. The oversized den makes a perfect home office, guest space, or creative nook, and in-suite laundry adds to your everyday convenience. Top-notch building amenities include a stylish party room with kitchenette, rooftop terrace with BBQs, and a fully equipped fitness centre. This unit also comes with one underground parking space and a locker. Prime Oakville location close to trendy shops, restaurants, highways 403/407/401, GO Transit, Sheridan College, and Oakville Trafalgar Memorial Hospital. (id:57557)
25 Putney Road
Toronto, Ontario
Cottage Chic Meets City Modern With This Impressive Executive Rental In Alderwood. Quality, Function & Style Converge With A Truly Impressive Combination Of Indoor/Outdoor Living. Perfectly Curated Interiors Walking Out To A Private Backyard Oasis With Two Tier Deck, Pool &Hot Tub. Low Maintenance Landscaped Grounds. Steps To The Ravine Trail & Etobicoke Valley Park. Built-In Storage (Basement, Main Floor & Garage). Ideal Home For A Family. 15km To Downtown Toronto & Walking Distance To The Long Branch GO Train. Easy Access To Sherway Gardens& A Slew Of Meaningful Shopping & Amenities. A 10 Out Of 10! Available August 1, 2025. Floor Plan Available. (id:57557)
1010 - 2645 Kipling Avenue
Toronto, Ontario
Welcome to this spacious and well-maintained 2-bedroom, 1.5-bath condo at 2645 Kipling Ave, Unit 1010 a perfect opportunity for first-time homebuyers or those looking to downsize without compromise. Offering a functional layout with generous living and dining areas, this unit provides comfortable urban living in the heart of Etobicoke.Enjoy the convenience of lower maintenance fees that include unlimited internet and a wide range of TV channels through Rogers incredible value rarely found in the city. Step onto the balcony and take in the open views, or retreat to the two bright, well-sized bedrooms, ideal for rest and relaxation.Location is everything! You're just steps from the future Finch West LRT, making commuting a breeze, with a TTC bus stop right outside the building. Nearby schools, parks, shopping, groceries, and community centres make this a well-connected and family-friendly neighbourhood.Whether youre starting out or scaling down, this unit checks all the boxes for convenience, comfort, and affordability. (id:57557)
165 Centre Street
Tilley, Alberta
Great Building in the heart of Tilly AB. Located only 22km east of Brooks, this hamlet is a great community! The single story building is 3340 sqft . The commercial space is approx 1300 sqt, and has 2 separate areas with frontage and separate street entrances. A public washroom, with wheel chair accessibility. There a office space, a space previously used as a salon, and a work storage area. The residential has 2080 sqft, with 4 bedrooms, a 3 piece main bathroom. Primary has a walk in closet, and 4 piece ensuite. The property also has a basement with an additional 2240 sqft. The backyard features a 12x24 storage garage. (id:57557)
30 Vodden Street W
Brampton, Ontario
Gorgeous Gem! Bright, open-concept layout, freshly painted throughout! Boasts a large family-sized eat-in kitchen with walk-out access, a spacious living and dining area, and a large deck ideal for entertaining. Includes a convenient main-floor powder room. The expansive primary bedroom features a double closet, complemented by two additional generous bedrooms. The lower level offers a recreation room, a den, and a 3-piece bathroom. Unwind on the inviting front porch! Steps to shopping, parks, transit, schools and restaurants!! ** Digitally staged for illustration purposes only ** (id:57557)
684 Dynes Road Unit# 5
Burlington, Ontario
Welcome to 684 Dynes Road, a beautifully renovated townhome in the heart of Burlington. This 3+1 bedroom gem is perfectly situated close to all amenities, including the newly updated Burlington Centre. Backing onto Tecumseh public school. Every detail of this home has been thoughtfully upgraded, from the stylish kitchen and modern flooring to the ductless heating and cooling systems, luxurious bathrooms, and more.bThe bright, open-concept main floor exudes elegance, featuring a cozy fireplace that invites you to unwind in comfort. The primary bedroom is a true retreat, boasting coffered ceilings and an expansive walk-in closet. Upstairs, you'll find two generously sized bedrooms and a stunningly renovated designer bathroom. The fully finished basement provides even more space with a large family room, a bonus bedroom, and a spacious laundry/storage area.This turnkey property is the epitome of modern living and is ready for you to call it home. Schedule your private showing today! (id:57557)
472 Main Street
Parrsboro, Nova Scotia
Welcome to 472 Main Street, Parrsboro, Nova Scotia. Boasting with character this home has been lovingly cared for, and has original woodwork and charming features thoughout. Don't let the charm fool you, as the current owners made upgrades to make this home more efficient long term. This historic and iconic property has unlimited potential. The now workshop is wired, heated, insulated, and would easily be converted back to a 2 car garage for your convenience. Main floor laundry, mud room and enclosed porches give you ease and tons of extra space across this sprawling main floor. A sunken family room with propane stove, beautiful kitchen with stainless steel appliances and granite counter tops, and original hardwood floors through the dining room to the living room, and remaining main floor are sure to take your breath away. Ascend the gothic style staircase to all of the bedrooms and access the third floor where this finished space just needs your imagination. Family Home, Air B&B, Spa, Offices? Properties like this don't come up very often, schedule your viewing today! (id:57557)
3155 St Amant Road
Severn, Ontario
Discover this charming and well-maintained 3 Bedroom, 1 Bathroom home set on a peaceful, private lot on just over an acre. Spacious bedrooms offer plenty of comfort and flexibility for families, guests, or a home office. The heart of the home features a cozy dining room with a beautiful Napoleon fireplace, perfect for gathering and creating warm memories. In the living room, enjoy the ambiance of a Napoleon stove and direct access to the outdoors through the patio doors. This home is truly move-in ready, offering a perfect blend of comfort, and character. Conveniently located close to amenities, yet surrounded by nature with endless year-round recreation nearby hiking, skiing, boating and more! Don't miss your chance to own this inviting retreat with space, style and serenity! (id:57557)
185 Silver Birch Crescent
Tay, Ontario
**Stunning Renovated Bungalow Steps away from Georgian Bay**Get ready to fall in love with this spectacular bungalow, perfectly nestled just steps away from the breathtaking beaches of Georgian Bay! This home is a true gem, boasting a a timeless kitchen design with gleaming quartz countertops, brand new stainless steel appliances, and an eye-catching tile backsplash that will inspire your inner chef.Experience ultimate convenience with a cleverly hidden main floor laundry, and unwind in one of the three spacious bedrooms, each designed for comfort and relaxation. The designer bathroom, adorned with elegant porcelain tile, adds a touch of luxury to your daily routine.Host unforgettable gatherings in the inviting living room or on the custom-built front yard deck, where you'll enjoy stunning lake views that will leave your guests in awe. The partially finished basement is a versatile space, perfect for an extra bedroom and bonus room tailored to your needs.This home is loaded with brand new upgrades, including a furnace, hot water tank, electrical panel, appliances, and a sleek asphalt shingle roof. Situated near the vibrant Patterson Park, you'll have endless opportunities for outdoor adventures right at your doorstep.With easy access to amenities, parks, highways, and scenic walking trails, this location offers the perfect blend of excitement and tranquility. Don't miss your chance to own this incredible home! * some rooms virtually staged* (id:57557)
Lot 22-1 White Pine Lane
Brudenell, Prince Edward Island
Just off Robertson Road in Brudenell, Lot 22-1 on White Pine Lane offers a full acre in a community just three minutes from Montague. This parcel includes frontage along a quiet inlet that flows into the Montague River, and deeded access to a shared parkland and sandy beach. As part of the White Pine Homeowners Association, Lot 22-1 comes with architectural guidelines that preserve water views, provide shared trails and ensure every home complements the landscape. Lot 22-1 is a rare chance to join a legacy of coastal Island living in one of Eastern PEI?s most charming waterfront neighbourhoods. All measurements are approximate and should be verified by the buyers. (id:57557)
Lot 22-2 White Pine Lane
Brudenell, Prince Edward Island
Just off Robertson Road in Brudenell, Lot 22-2 on White Pine Lane offers 1.2 acres in a community just three minutes from Montague. This parcel includes frontage along a quiet inlet that flows into the Montague River, and deeded access to a shared parkland and sandy beach. As part of the White Pine Homeowners Association, Lot 22-2 comes with architectural guidelines that preserve water views, provide shared trails, and ensure every home complements the landscape. Lot 22-2 is a rare chance to join a legacy of coastal Island living in one of Eastern PEI?s most charming waterfront neighbourhoods. All measurements are approximate and should be verified by the buyer. (id:57557)
1554 Venetia Drive
Oakville, Ontario
Nestled in the highly sought-after Bronte neighbourhood, this beautiful 3-bedroom, 3-bathroom bungalow offers you the perfect layout, with open-concept kitchen, dining, and living areas bathed in natural light, creating a bright, welcoming space. Step out onto the deck just off the kitchen and enjoy views of the expansive backyard oasis, complete with a sparkling in-ground pool and hot tub, surrounded by lush gardens. The finished walkout basement provides extra living space with a family room, additional bedroom and bathroom, and plenty of storage. With ample parking and just steps from Coronation Park and scenic waterfront trails along Lake Ontario, this home is a true gem! (id:57557)
635 Inverness Avenue
Burlington, Ontario
Welcome to this beautiful 3+1 bedroom, 2-bathroom bungalow in the sought-after lakeside community of Aldershot. The open concept main floor offers a living room featuring new flooring and large front windows, allowing plenty of natural light to flow throughout the space. The kitchen features brand-new stylish countertops and updated overhead lighting above the breakfast bar. The primary bedroom has a gorgeous custom built wood wardrobe closet and the bonus bedroom in the basement provides a stunning custom live-edge wood desk. The finished basement offers great additional living space as well. Next, step outside to the expansive backyard with a large deck, convenient ramp to access the yard, and a great above-ground pool and fire pit ideal for enjoying time outside with family and friends while soaking up the sun. The home sits on a generous sized lot with a depth of 181 feet, offering tons of space to create your dream backyard oasis. With friendly neighbors, nearby parks, shopping, and a short drive to gorgeous views of Lake Ontario, this home truly has it all! (id:57557)
19 Kelly Drive
Cumberland, Prince Edward Island
Welcome to 19 Kelly Drive, a meticulously maintained waterfront cottage on the sought-after Shore of Prince Edward Island. Perched above the shores of the Northumberland Strait, this charming two-bedroom, one-bathroom retreat offers breathtaking panoramic views and sandy beach access just steps away. Inside you will find a warm and inviting pine interior, vaulted ceilings, and a spacious open-concept layout perfect for entertaining. This bright space flows seamlessly onto an expansive patio, where you can relax and soak in the sweeping seaside vistas. The custom kitchen is fully equipped with custom wood cabinetry, appliances and ample storage. A washer and dryer are conveniently tucked away, making extended stays or hosting guests a breeze. Sold fully furnished, this turnkey property is ready for immediate enjoyment or as a highly desirable vacation rental. Known for its pristine condition and unbeatable location, it offer the perfect blend of peace, play and investments. Outside, enjoy beach access, where warm tidal pools, swimming, clam digging, and bass fishing await. You're also just minutes from scenic walking and hiking trails, golf courses, national parks, and all the amenities needed for your seasonal escape. It's time to invest in PEI's coastal South Shore. *All measurements are approx. and should be verified by buyer(s) if deemed necessary. (id:57557)
460 Dundas Street E Unit# 314
Waterdown, Ontario
Welcome to this stunning 3rd-floor unit in the highly sought-after Trend 2 community! Step into a bright and inviting 1-bedroom condo where natural light fills every corner. The open-concept layout seamlessly connects the modern kitchen and living area, featuring brand-new stainless steel appliances, a stylish breakfast bar with pendant lighting, and direct access to your private balcony. The spacious primary bedroom is a true retreat, highlighted by floor-to-ceiling windows that flood the room with sunlight, and complemented by a generous closet. A well-appointed 4-piece bathroom and the convenience of in-suite laundry complete this thoughtfully designed space. Enjoy a lifestyle of comfort and convenience with exceptional building amenities, including vibrant party rooms, a state-of-the-art fitness center, scenic rooftop patios, and secure bike storage. Located in the heart of Waterdown, this home offers effortless access to top-rated dining, shopping, schools, and picturesque parks. Included with the unit is 1 owned surface parking space and an owned locker for extra storage. Experience contemporary living at its finest in this exceptional condo! (id:57557)

