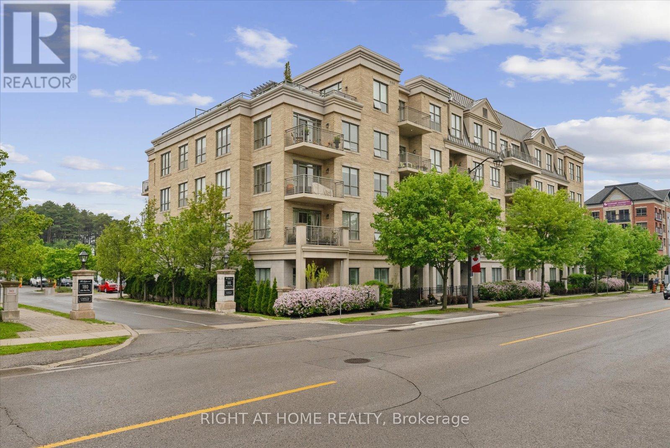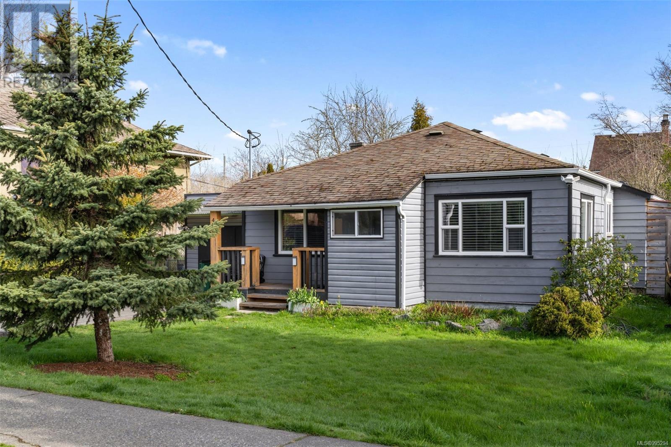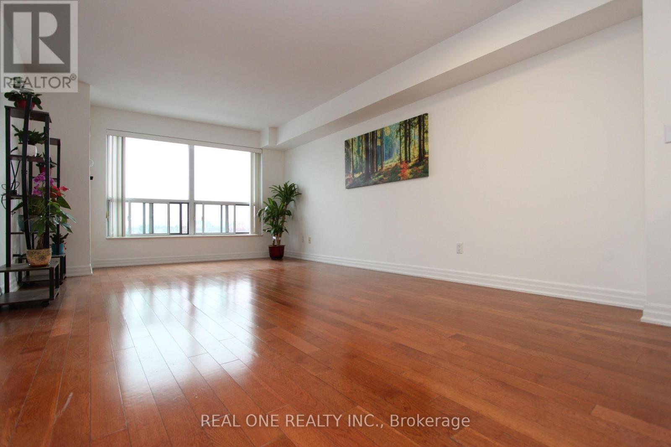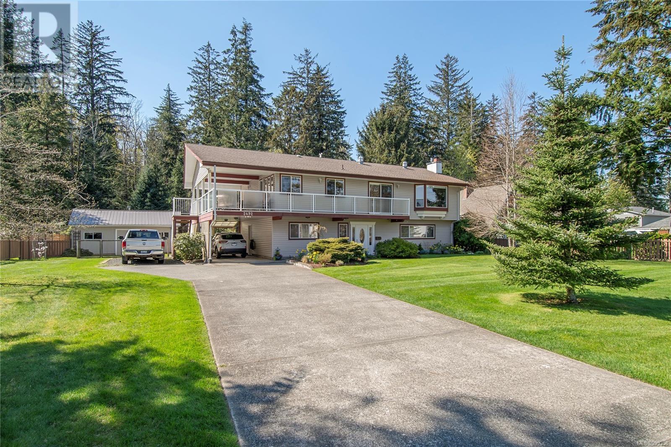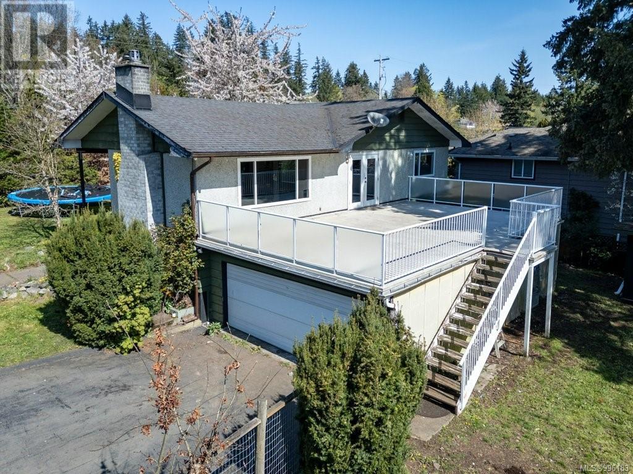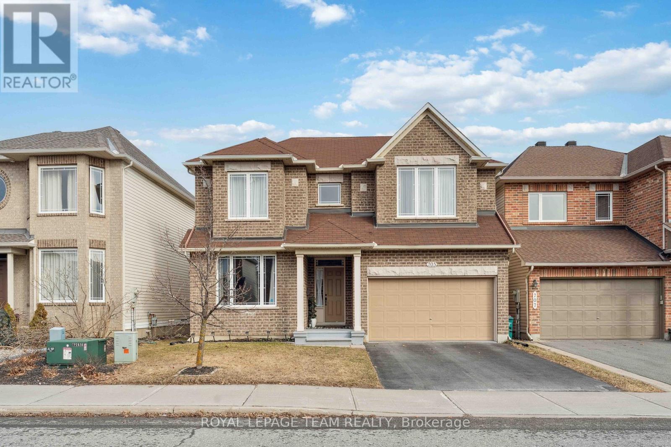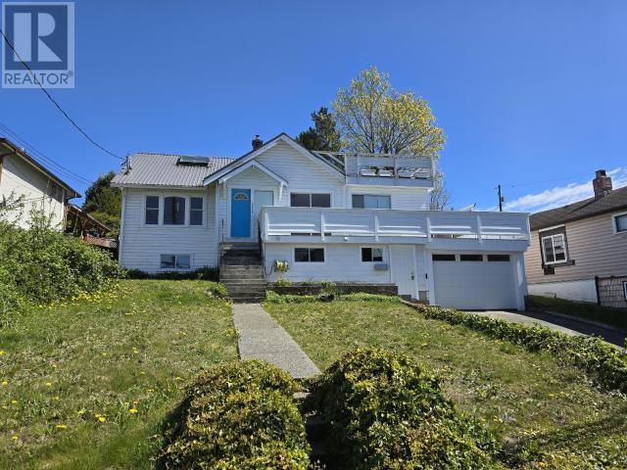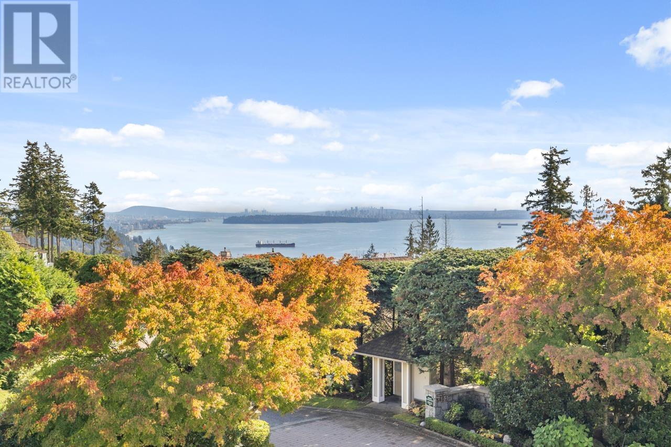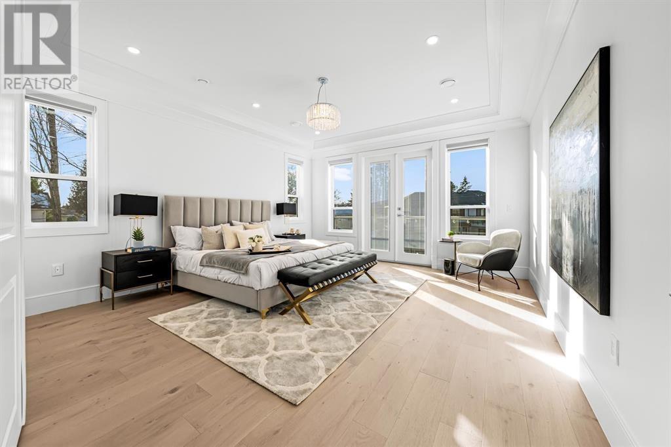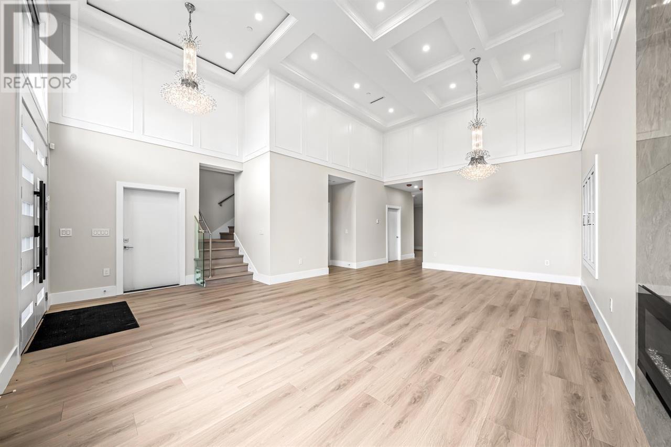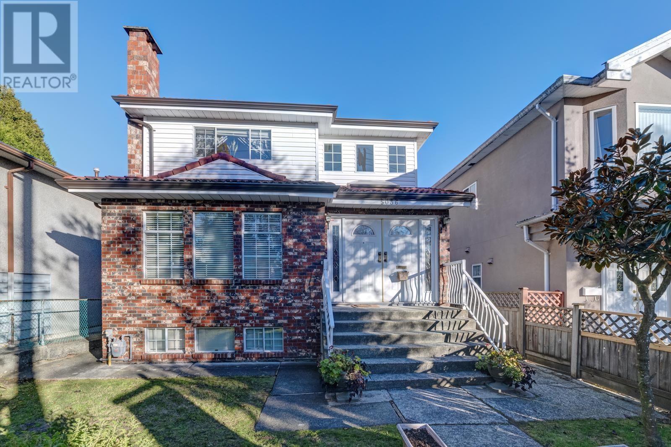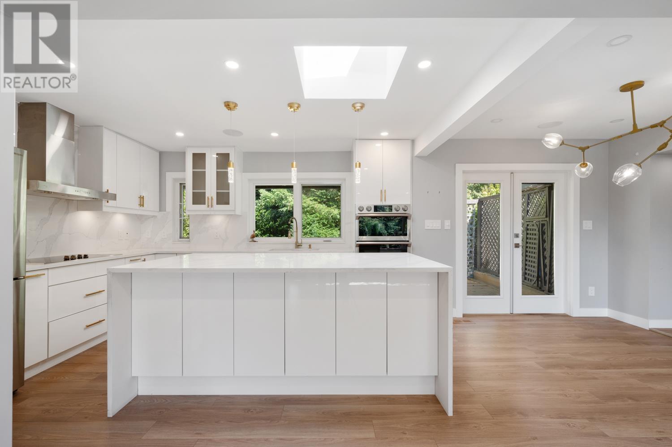128 - 180 John Way W
Aurora, Ontario
Welcome to The Ridgewood I Auroras premier resort-style luxury residence. This exceptional southwest-facing ground-floor corner suite offers over 1,600 sq ft of exquisitely upgraded living space, complemented by an expansive 500+ sq ft private terrace. Experience the seamless blend of bungalow-style living with the sophistication and convenience of a luxury condo. Features include soaring 10-foot smooth ceilings, refined 5-inch crown moulding, engineered hardwood floors throughout, and custom window treatments with California shutters and Silhouette blinds.Enjoy abundant natural light in this bright, airy suite with an open-concept layout and chef-inspired kitchen featuring granite countertops, stainless steel appliances, two built-in wall ovens, cooktop, and a large centre island perfect for cooking and entertaining. The inviting living room showcases a cozy ethanol fireplace, adding warmth and style.This spacious unit offers 2 bedrooms plus a den with window and double-door entry, ideal as a third bedroom, office, or guest space. With 3 bathrooms including two ensuites this layout ensures comfort and privacy. The expansive primary suite includes a walk-in closet and spa-like 5-piece ensuite with double vanity, soaker tub, and separate glass shower and toilet. The second bedroom also features its own ensuite, ideal for guests or multi-generational living.Added conveniences include in-suite laundry and a private, fully enclosed patio with easy ground-level access, no stairs or elevators! Two underground parking spots, 3 storage lockers and access to luxury amenities such as concierge, outdoor saltwater pool, fitness centre with sauna room, BBQ area, party room, & guest suites complete the package.Heat, air conditioning, and water are all included in the maintenance fee.Pets Allowed with Restrictions. Located steps from trails, shops, restaurants, and GO Transit, this is the one you've been waiting for luxury, space, & convenience in vibrant Aurora. *See Video Tour* (id:57557)
105 964 Heywood Ave
Victoria, British Columbia
Open House Saturday June 7, 2-4. Unbeatable Location in the Heart of Victoria! This bright and spacious 2-bed, 2-bath corner suite is a rare find in one of Victoria’s most desirable neighbourhoods. Just steps from the charm of Cook Street Village, the oceanfront along Dallas Road, and all the amenities of Downtown Victoria, the location truly speaks for itself. With over 900 sq. ft. of living space, the unit features a desirable floor plan with large windows and a peaceful outlook over the greenery of Beacon Hill Park. The suite is move-in ready and full of potential for your personal updates. The building offers a great selection of amenities, including a pool, saunas, lounge and games room, two spacious rooftop patios, and a hobby room. There is laundry in the building, and parking and storage options also available. If you’re searching for a comfortable home with a convenient lifestyle, this is a fantastic opportunity for families and down-sizers alike in one of the city’s most vibrant neighbourhoods. This is a leasehold property. (id:57557)
450 Obed Ave
Saanich, British Columbia
OPEN HOUSE SATURDAY June 7th 12:00-1:30PM**** Welcome to 450 Obed Avenue—a charming, updated home nestled in the heart of the vibrant Gorge-Tillicum neighbourhood. This delightful property features two bedrooms and one bathroom, complemented by a versatile bachelor suite or flex room, ideal for guests, a home office, or additional living space. Recent upgrades include modern flooring, a refreshed kitchen, a ductless heat pump for year-round comfort, and a renovated bathroom boasting heated floors for added luxury.? Step outside to discover a spacious, fully fenced backyard that's flat, private, and perfect for outdoor gatherings, gardening, or simply enjoying the serene surroundings. Situated in a sought-after area, the home offers easy access to the scenic Gorge Waterway, Tillicum Centre, and a variety of parks and recreational facilities. The neighbourhood is known for its strong sense of community, with local initiatives like community gardens and events fostering a welcoming atmosphere. Families will appreciate proximity to schools such as Craigflower Elementary, and commuters will benefit from excellent transit options, ensuring a quick journey to downtown Victoria. Don't miss the opportunity to make this exceptional property your new home (id:57557)
2480 Plumer St
Oak Bay, British Columbia
Open House Saturday, 12:00 - 1:30 PM - Located on a quiet cul-de-sac of just 10 homes, surrounded by newer builds and beautifully remodelled traditional properties, this South Oak Bay residence is perfect for families. Designed with a flexible and functional floor plan, the home prioritizes natural light, notably in the kitchen/dining area, where a stunning 3-panel glass wall system opens to the flat backyard. The modern kitchen, featuring cabinetry by Thomas Philips, boasts a large island, high-end appliances, & ample storage. Main level is complete with an office, mudroom, & a 2-piece bathroom. Upstairs, you'll find 3 bedrooms and a 4-piece bath, with the primary suite stealing the show, offering a luxurious ensuite and walk-in closet. The lower level features 9-foot ceilings, wool carpeting, a guest bedroom, a bathroom, & plenty of space for a media room and rec room. Built with quality materials, including an ICF foundation for energy efficiency & a metal roof for durability. Just 350M from VGC & near top schools. (id:57557)
773 Island Rd
Oak Bay, British Columbia
OPEN HOUSE SAT 12-1:30pm ~This Arts and Crafts home blends craftsmanship with updates to ensure ease of living. Sitting at the rise of the street on a corner lot to a treed right-of-way, the house is surrounded by greenery and low-maintenance gardens. New plumbing, electrical, heating, roof, gas fireplace, rebuilt chimneys, and on-demand hot water deliver peace of mind. Preserved Arts and Crafts quality and floor plan take advantage of morning, afternoon, and evening sunlight to offer a choice of rooms and spaces throughout the day. Each room is decorated and furnished its own way, to suit changing needs and mood, fostering togetherness when desired, privacy when needed. Faithfully restored, perfectly located and easy-to-live-in examples of craftsmanship are rare. And the adjacent secret-garden greenspace gives city living a decided country-lane feel. This is a house for all parts of the day, all seasons and all stages of life, and it is now ready for you to call “home.'' (id:57557)
105 1050 Park Blvd
Victoria, British Columbia
Live your BEST Life at Park & Cook… where you can step out your door and find beauty in Beaconhill Park, sea breezes of Dallas Rd and diverse shopping options along Cook St. This quiet, private and well cared for home welcomes you to enter and stay awhile. With a well-thought-out updated kitchen serving a large dining area gives you loads of room for those evening dinner parties then retire to the adjoining living room that sweeps you out into the bright, fully enclosed patio. Here you can open the window and listen to the songbirds as you sip you morning coffee. Ready for a great night’s sleep … just cuddle up in bed in peace and quiet with 2 generous bedrooms giving you space to have those favorite friends over. updated 4pce bath conveniently situated easily serves the two bedrooms with privacy. Stepping outside the building directly across the road you are at one of the larger parks in the City, or stroll down to Dallas Road and take a walk on the oceanfront. Need to shop for supplies… Cook Street has all the things you need as well as unique boutiques of all sorts, grocery store, liquor store, flower shops and so much more. Don’t wait… once you are here you will want to stay! (id:57557)
1109 - 188 Doris Avenue
Toronto, Ontario
853 square feet as per MPAC, Spacious 2-bedroom unit, offers a breathtaking skyline view that combines the lush greenery of trees with the charming rooftops of low-rise houses, creating a serene yet urban panorama, filled with natural sunlight. 2 washrooms, renovated kitchen, smooth ceiling, new LED lights, new laminate floor in bedrooms, hardwood floor in living room, fresh painting. Prime location in centre of North York, short walk to North York Centre subway station Loblaws, close to schools, park, library, art centre, community centre, shopping centre, etc, quick access to HWY 401. Parking spot at P3, #50. (id:57557)
1490 Finlayson View Pl
Shawnigan Lake, British Columbia
*OPEN HOUSE | SAT JUNE 7, 12:00PM - 1:30 PM - Perched on a mountainside in Goldstream Heights, this breathtaking 6-acre estate offers unparalleled privacy and panoramic views (north, east & south) of Finlayson Arm, the Gulf and San Juan Islands, Mount Baker, downtown Victoria, and the Vancouver Island Peninsula. This custom-built 3-bed/2-bath rancher (2,040 sq. ft.) was thoughtfully designed to maximize the stunning views from almost every room, with an open-concept design, 10' ceilings, and oversized picture windows. The primary suite includes a spa-like ensuite with a double vanity and a standalone soaker tub. The spacious kitchen is well-appointed with a propane range, island seating, and premium finishes, making it ideal for entertaining and everyday living. A 600 sq. ft. wrap-around balcony provides the perfect outdoor space to take in the stunning views. The detached garage/carriage home features 10' ceilings on both levels, with a legal 1-bed, 1-bath suite (1,023 sq. ft.) on the upper and a 1,216 sq. ft. 3-bay shop on the lower. One of the bays has 20' ceilings for extra space or a vehicle lift. There is a separate utility room/2-pc bathroom for added convenience. The low-maintenance property allows you to spend more time enjoying the surroundings. Located in a private and serene setting, yet only a 20-minute drive to Langford or 30 minutes to downtown Victoria. Outdoor enthusiasts will appreciate the direct access to horse trails, hiking routes, and nearby attractions such as the Sooke Hills Wilderness Trail and Wrigglesworth Lake only minutes away. Experience luxury, modern living, and the beauty of Vancouver Island—all in one extraordinary package. Schedule your private tour today! (id:57557)
5854 Strathcona St
Port Alberni, British Columbia
Dreaming of a large family home with massive workshop in beautiful Cherry Creek? Come view this beautifully maintained 4-bdrm + den, 2-bath home on a picturesque 1.21 acres & backing onto creek fontage. Home features a spacious living room which flows into a bright kitchen with a convenient breakfast bar, while the dining room opens through French doors to a covered deck overlooking the lovingly landscaped yard with tranquil treed backdrop. The main floor also has 3 bedrooms, including the primary and a 3 pc bath with jetted tub. Downstairs, you’ll find a cozy rec room, 2 more bedrooms, 3 pc bath plus laundry room with a woodstove to keep you warm. The impressive 40x31 shop offers two bays, space for 4 cars, 12' overhead doors, upper storage space & attached carport. With an in-house workshop, a garden shed, ample storage, and new roof in 2022, this charming home has it all. Don’t miss your opportunity to make it yours! All measurements are approximate, verify if important. (id:57557)
#312 5280 Terwillegar Bv Nw
Edmonton, Alberta
Immaculate 2-bedrooms, 2-bath apartment at 5280 Terwillegar Blvd (2005 year built), SW Edmonton. Move-in ready. Quick possession. Features: spacious bedrooms, 2 full baths, open concept living room with Vaulted 10 ft ceilings, in-suite laundry with brand new machines, balcony/patio, modern finishes, abundant natural light with SW exposure, storage unit and Underground Titled Parking. Condo fees 498.61+ power. Prime location of Terwillegar Towne - near best shopping centres and convenience stores/luxury coffee shops, top rated schools & daycares, walking/biking trails and parks (dog park nearby), and public transit (bus stop at the door steps). Only a 20-minute drive to the Edmonton International Airport (YEG). Ideal for young professionals, or as a starter home for young family or investment in the best SW Edmonoton area. New flooring, paint, vanity and faucets were just installed! Ready to move in! (id:57557)
2492 Dolly Varden Rd
Campbell River, British Columbia
Welcome to 2492 Dolly Varden Road – A Meticulously Maintained Family Home in the Heart of Nature! A family home in one of Campbell River’s most picturesque and sought-after neighbourhoods, this exceptional 2,565 sq.ft. home offers the perfect blend of comfort, functionality, and natural beauty. Proudly owned and immaculately cared for by the original owners, this property reflects quality and pride of ownership throughout. The thoughtful basement entry design features the main living areas and bedrooms upstairs—ideal for families and offering excellent potential for a secondary suite. The sunlit kitchen opens to an expansive, south-facing covered deck—perfect for relaxing or entertaining guests year-round. Stay cool and comfortable through the summer months with a new, high-efficiency heat pump installed in 2021. Situated on a generous 0.30-acre level lot, the property includes a large, fully fenced backyard with established garden beds and irrigation front & back. The 20' x 24' detached shop is a standout feature, ideal for hobbies, storage, or additional workspace. Backing onto the serene forested lands of Elk Falls Provincial Park, this property offers unparalleled peace and privacy in a truly breathtaking natural setting. Don't miss the opportunity to make this remarkable home your own—contact your REALTOR® today to arrange a viewing. (id:57557)
1525 Dingwall Rd
Courtenay, British Columbia
If you are looking for a large family home with lots of space inside and out in the yard, then this is it! Located in East Courtenay, the home resides on the corner of Dingwall Road and Hilton Place on just over a quarter acre! . The residence features two beds and a bathroom on the main level with the spacious living area opening up to a generous size deck overlooking the large backyard. Downstairs there is a further two beds, an office, bathroom and another living area or rec room. Get your garden gloves ready to create and amazing vegetable garden with still plenty of space for the kids to run around with the dog. The carport is a generous size, make it your workshop or your own personal gym! Zoned Residential Small-Scale Multi-Use Housing (R-SSMUH), talk to the City of Courtenay and see what your options are. The centrally located home is ready to move into and add your personal touches! (id:57557)
705 Clearbrook Drive
Ottawa, Ontario
Welcome to 705 Clearbrook Dr! Step into this beautifully maintained 4-bedroom, 2.5-bath detached home in one of Barrhaven's most convenient locations, offering over 2,700 sq/ft above grade of thoughtfully designed living space in one of Barrhaven's most desirable neighbourhoods. The inviting curb appeal features a classic brick exterior, charming front porch, and a double-car garage with a spacious driveway. Inside, the foyer makes a grand impression with its soaring ceilings, upper window for natural light, and warm tile flooring. The formal living area boasts rich hardwood floors, pot lights, and an oversized front window that fills the space with sunshine. The open-concept flow leads seamlessly into a modern and cozy dining room, ideal for gatherings or quiet evenings. The kitchen visible just off the family room area offers ample cabinetry, stainless steel appliances, and connectivity to the kitchen space and large family room, perfect for entertaining. Upstairs, 4 generously sized bedrooms provide peaceful retreats, including a spacious primary suite with walk-in closet and luxurious ensuite bath featuring a soaker tub and separate glass shower. The other 3 bedrooms share a 3-piece bathroom. The unfinished basement is large and perfect for someone looking to put their own creative touch. Located within walking distance to parks, schools, OC Transpo, and Strandherd Plaza (Metro, Shoppers, GoodLife, restaurants and more), this home is not just a place to live its a lifestyle. (id:57557)
569 Savanna Boulevard Ne
Calgary, Alberta
Welcome to breathtaking semi-detached duplex that promises an unparalleled lifestyle of comfort, elegance, and endless possibilities. Step inside to an open-concept main floor with a welcoming open bar seamlessly integrated with a sprawling living room the ultimate hub for entertaining friends or enjoying family nights. Adding to its versatility, the main floor includes a bedroom with a full bathroom, a perfect retreat for extended family, guests, or even a potential rental opportunity for savvy investors. as you step up to fist floor the open-concept kitchen offering ample space to whip up gourmet meals or casual family dinners. Flowing into the generous living room, this area is bathed in natural light, creating a bright and airy ambiance that invites relaxation and connection. A convenient half bathroom on this level ensures guests are always well accommodated. The second floor has three beautifully designed bedrooms and two full bathrooms. The primary suite is complete with a ensuite bath and walk in closet. The additional bedrooms are equally spacious, offering flexibility for children’s rooms, a home office, or a cozy hobby space. The big backyard is where this property truly shines, offering endless possibilities for outdoor enjoyment. Picture summer barbecues sizzling on the grill, children laughing as they play, or quiet evenings spent stargazing under Alberta’s vast skies or use the space for an RV or extra parking, this yard is as functional as it is fun, making it an ideal setting for families who love to entertain or embark on weekend adventures.The single attached garage offers both convenience and security, shielding your vehicle from Calgary’s ever-changing weather while providing extra storage for seasonal essentials. Stay refreshed year-round with the modern central air conditioning in this stunning duplex.Perfect for Calgary’s warm summers, the AC ensures every room – from the open-concept kitchen to the spacious bedrooms remains a cool, comfo rtable oasis. Every inch of this home reflects pride of ownership, from its pristine condition to its thoughtfully planned layout, making it an ideal choice for first-time buyers, growing families, or those seeking a smart investment. Don’t miss out on this extraordinary opportunity! Contact us today to schedule a private tour. (id:57557)
336 Midvalley Place Se
Calgary, Alberta
Incredible opportunity to own a beautifully renovated home in the highly sought-after Lake Community of Midnapore! Backing directly onto Fish Creek Provincial Park, this 6-bedroom, 3-bathroom home offers over 3,500 sq. ft. of developed living space and the perfect blend of nature, privacy, and functionality. The home has undergone three thoughtful renovations designed for modern family living. The open-concept main floor features a spacious kitchen with a massive island, gas fireplace, and large living/dining areas—ideal for entertaining. A rare main floor bedroom and full bath offer flexibility for guests, nanny, or multigenerational living. The main floor also includes a dedicated office space with park views, and a cozy sunken rec room with a wood-burning fireplace overlooking the yard and park. Upstairs you’ll find 4 large bedrooms, including a luxurious primary suite with private balcony overlooking the park, spa-inspired ensuite with steam shower, soaker tub, and walk-in closet. A convenient upstairs laundry room and kids’ bathroom with double vanity complete the upper level. The lower level includes a large rec space, home gym/flex area, 6th bedroom, and ample storage. Additional highlights: AC, mudroom, landscaped backyard with patio & outdoor fireplace, and double attached garage. Enjoy year-round lake privileges, top-rated schools, parks, community amenities, shopping & transit nearby. Homes like this rarely come available—don’t miss your chance to live in nature without sacrificing city convenience! (id:57557)
4516 Marine Ave
Powell River, British Columbia
Step into the heart of Westview with this charming home! Located steps from the marina, local shops, and restaurants, this property puts you right in the centre of it all, with bonus ocean views. This unique residence offers multiple zoning uses, providing flexibility for residential/commercial. The entry-level suite off the single-car garage is small and quaint, recently renovated offering immediate income potential or a perfect guest space. Upstairs on the main level, you'll discover character, including beautiful wood floors and doors, blended with modern updates to the kitchen and bathroom. A large deck extends from the main living area, providing access to the backyard, which slopes gently to afford exceptional ocean views and gardens to the rear.Venture to the upper level and find a developed loft space. This versatile area ideal as a children's play area, cozy family room, or additional bedrooms. From this loft, you'll also find access to the rooftop deck. (id:57557)
5401 West Vista Court
West Vancouver, British Columbia
RARE OPPORTUNITY - This "One of a Kind" Upper Caulfeild home offers panoramic views of Lions Gate Bridge, Downtown Vancouver, UBC, and the West Vancouver shoreline. Perched on a private south-facing 9,000+ square ft lot, the custom-designed home features soaring ceilings, an open-concept layout, gourmet kitchen, and year-round outdoor living. Upstairs are 4 spacious bedrooms, including a stunning master suite with a sitting area. The backyard includes a koi pond, custom rock hot tub, and an outdoor kitchen with a built-in BBQ. With A/C, radiant heating, a heated covered patio, and a 3-car garage, this is a rare gem close to Caulfeild Shopping, Rockridge High School, and trails. OPEN HOUSE SUN (JUN 8) @ 2-4PM (id:57557)
10391 Seacote Road
Richmond, British Columbia
Gorgeous custom built luxury home with modern, open floor plan offers 5 bds, 5.5 bath on 7400 square ft lot. Chef's Kitchen with Jennair appliances with beautiful island + countertops. Spice kitchen boasts a Fulgor Milano gas range with 6 full-sized burners for serious cooks. Discover the backyard for the summer BBQ as you walk through accordion patio doors to effortlessly extend the 3500 sq ft. living space. Office space + access to washroom is perfect for welcoming clients w/o encroaching on family space. Central AC, HRV, radiant heating, Legal Mortgage Helper. Open House: Jun 8,15 2-4pm (id:57557)
3178 W 16th Avenue
Vancouver, British Columbia
An incredible opportunity to own this expansive 50 x 150 ft (7,500 sq ft) property in one of Vancouver´s most desirable neighbourhoods. This flat lot with lane offers outstanding development potential, and the 3,095 square ft home has been updated throughout. The upper floor features a bright, open-concept layout with 3 spacious bedrooms, a beautifully renovated kitchen, and a stunning bathroom. French doors open onto a large deck, leading to your beautifully landscaped backyard. Downstairs offers a generous family area plus two fully self-contained one-bedroom suites, ideal for rental income or extended family. A large double garage and parking for three more vehicles add to the appeal. Just minutes from top schools, UBC, West Broadway shops, Kerrisdale, and great restaurants. Whether you´re looking to hold as an investment or build your dream home, this property is full of potential. Open Sunday June 8th 12-8th (id:57557)
12266 Flury Drive
Richmond, British Columbia
Welcome to an Immaculate Home in East Cambie! This beautifully maintained property stands out as one of the finest in the area. With 6 bedrooms, 6.5 bathrooms, and a secondary 2-bedroom suite, it offers versatile living options & potential rental income. The spacious primary bedroom features a luxurious spa-like bathroom and a walk-in closet. Enjoy modern comforts such as central A/C, HRV, and radiant heating, along with entertainment in the dedicated theatre room. Enjoy warmer weather on the extensive outdoor patio, perfect for a BBQ. Situated close to shops, recreation, and restaurants, and schools. Embrace a life of quality and convenience in East Cambie! Open House:June 7th,14th 2-4pm (id:57557)
5036 Gladstone Street
Vancouver, British Columbia
Excellent location, with plenty of potential for rental income, solid Vancouver semi-custom built house with potential basement suite, flat rectangular standard size lot on a quiet street. Detached 2 car garage plus 2 more parking spaces on the side. Only 1 block away from restaurants, shopping, services and buses on Victoria Drive. 8 minute walk to the nearest school, walking distances to parks. Open house June 07 2-4PM and June 08 2-4 PM. (id:57557)
4640 Highland Boulevard
North Vancouver, British Columbia
Experience the charm of this modern, tastefully renovated 5-bedroom, 4-bathroom home, competitively priced. This unique property offers affordability without compromising on style or quality. You'll be impressed by the attention to detail and quality finishes throughout, including updated kitchen cabinets, bathrooms, flooring, railings, plumbing, and electrical. Step outside to the charming flat backyard, accessible from the living room, perfect for outdoor entertainment. The garden area adds a touch of elegance to the outdoor space. Totally Renovated Bachelor Suite as a mortgage helper, Great Condition, Month to Month. Located within walking distance to Handsworth School and just minutes away from Edgemont Blvd for all shopping options, this is a fantastic opportunity to own a modern and unique home in a great neighborhood. OPEN HOUSE: JUNE-09TH:-SUNDAY, 2-4 (id:57557)
169 Carringwood Close Nw
Calgary, Alberta
Check out this stunning 2-storey detached home in the vibrant community of Carrington. Situated on a huge pie lot with no back-facing neighbours. This one-year- old home offers 3 bedrooms plus a den, 2.5 bathrooms, and a double-attached garage. Thoughtfully designed, it offers loads of upgrades (over $100,000) and is ideal for families and professionals alike. The open-concept layout features high-end engineered hardwood throughout the main level and 2nd floor, a show-stopping great room with soaring ceilings, expansive windows that fill the space with natural light, and a raised gas fireplace. The dining area flows effortlessly into the chef-inspired kitchen, complete with quartz countertops, upgraded cabinets with a lazy Susan and pot & pan drawers, a large island with breakfast bar, kitchen backsplash, SS chimney hood fan, and a corner pantry offering ample storage. The main floor office/den is great for working from home. A 2-pc bathroom on the main floor adds functionality. Upstairs, there are 9' ceilings throughout, The primary bedroom provides a relaxing retreat with a spacious walk-in closet and a 4-pc ensuite. The 2nd and 3rd bedrooms are bright and generously sized, each with its own walk-in closet, and are complemented by a full 4-pc bath. All bathrooms feature full-height mirrors, quartz countertops, and stylish backsplash details. A bright and airy loft adds flexibility as a second family lounge or playroom, while the laundry room with rough-in for sink adds everyday convenience. Additional features include central AC for those hot summer days. Enjoy access to amenities including the community commercial area with a grocery store, proximity to CrossIron Mills shopping center, and just 15 minutes to the airport. Take in the playgrounds and skatepark, or wind down with walks around the pond and greenspaces. Book your showing today! (id:57557)
215 Belvedere Crescent Se
Calgary, Alberta
Welcome to Your Dream Home by Crystal Creek Homes! This stunning new build is the perfect family home, located on a desirable corner lot that allows for an abundance of natural light through large windows. Thoughtfully designed with both style and functionality in mind, this home offers spacious living, featuring multiple bedrooms—perfect for growing families or those who love to host. Step inside to enjoy 9' ceilings and an open-concept floorplan that creates a warm and welcoming atmosphere. The heart of the home is the modern kitchen, complete with a large island, granite countertops, and a second prep kitchen equipped with an additional stove and sink—ideal for cooking enthusiasts or entertaining guests. The primary bedroom is a true retreat, offering ample space, a walk-in closet, and a peaceful place to unwind at the end of the day. Located in a vibrant new community filled with walking paths, green spaces, and playgrounds, it’s a perfect neighborhood for families. Plus, with a future elementary school site nearby, convenience is just around the corner. Don’t miss your chance to own this incredible home built with quality and care by Crystal Creek Homes. Schedule your showing today! (id:57557)

