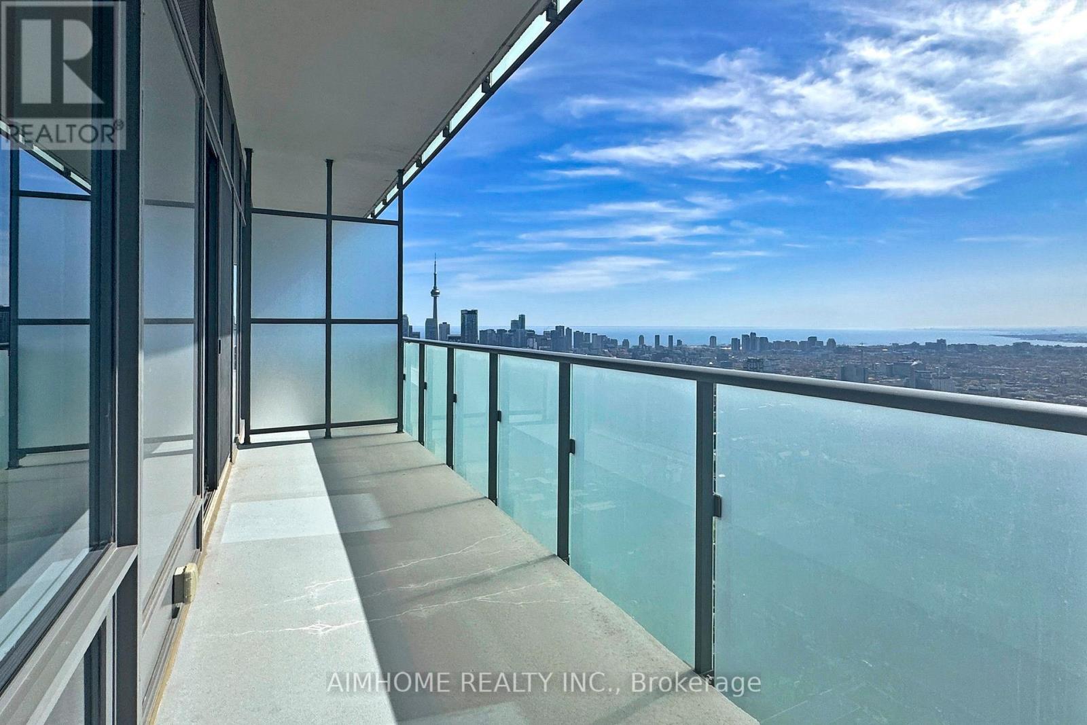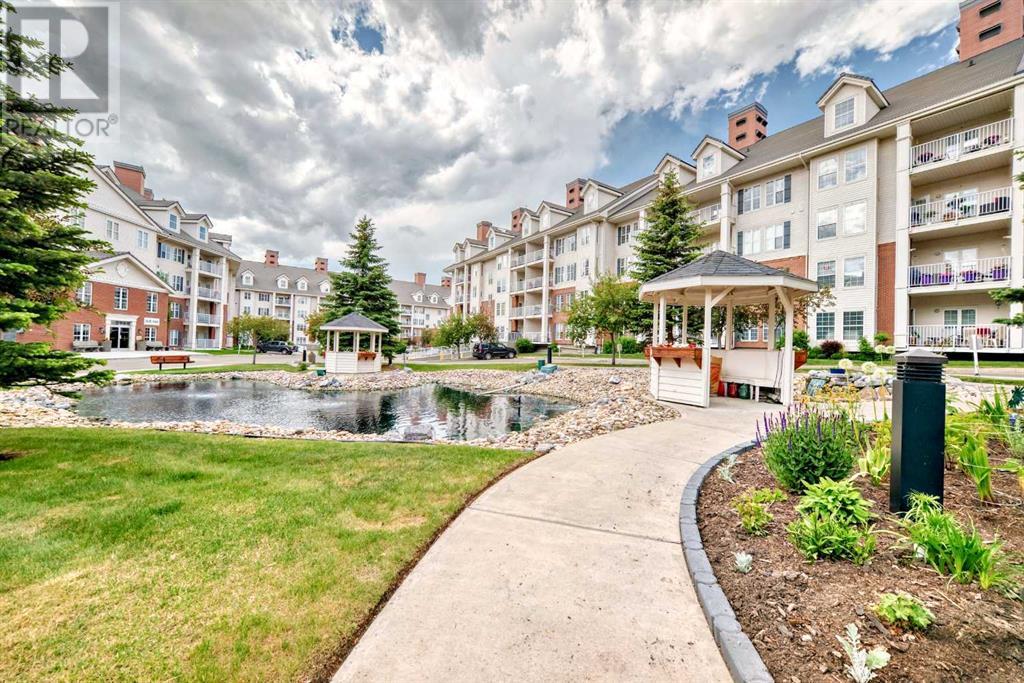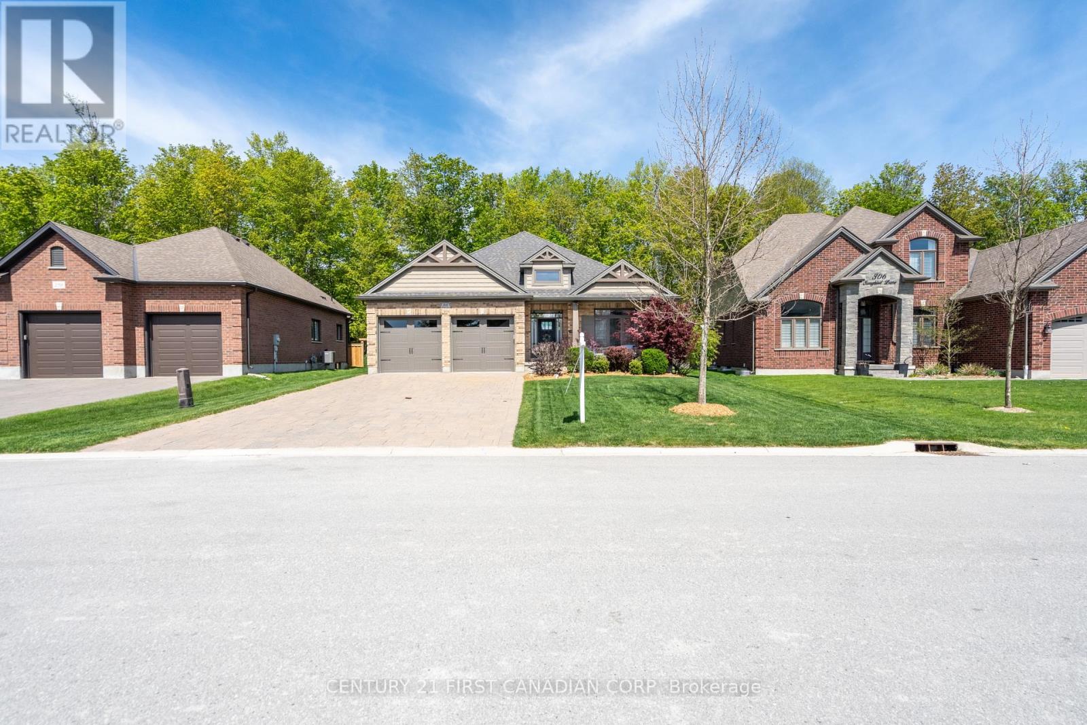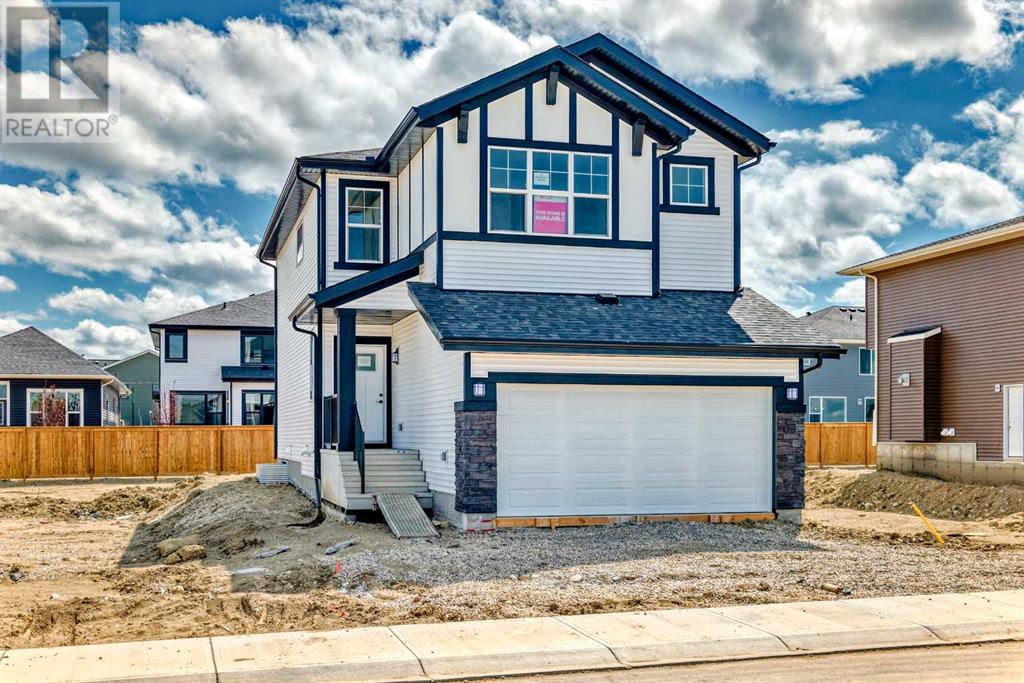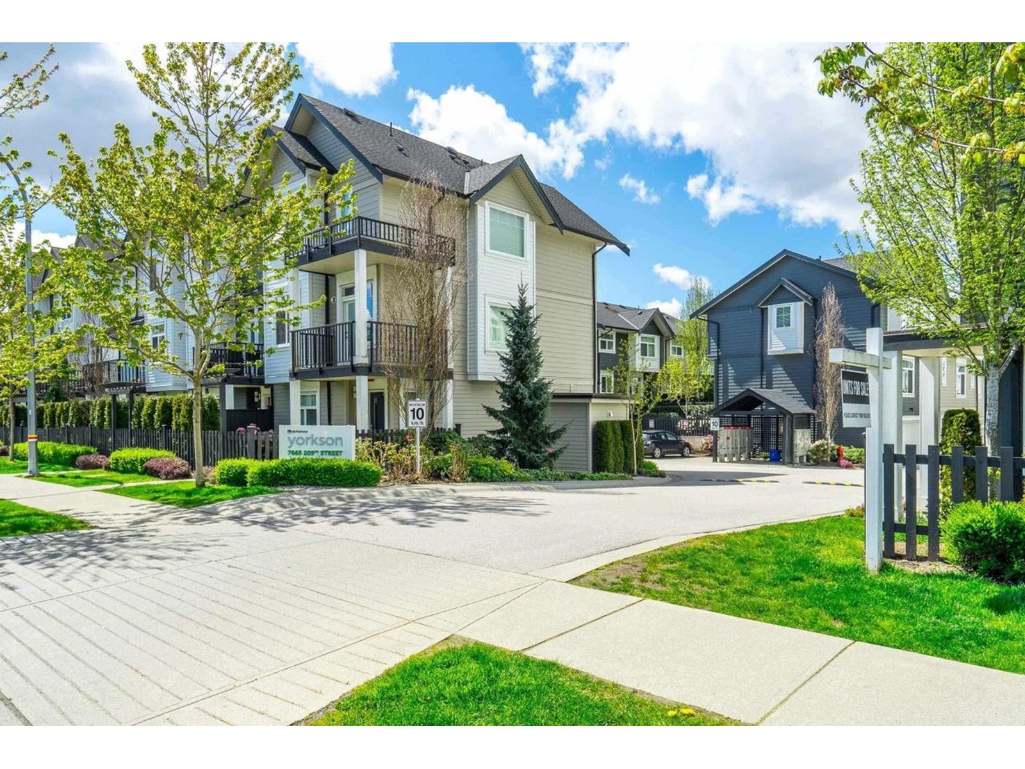216, 610 Signal Road
Fort Mcmurray, Alberta
Welcome to this beautifully updated 2-bedroom, 2-bathroom condo located in the desirable area of Thickwood. Unit #216 offers a unique advantage—no unit below, just the mechanical room—ensuring peace and privacy. Step inside to find fresh paint, new flooring, new baseboards, and newer appliances throughout. The kitchen, located just off the front entrance, opens into a spacious dining area and a massive living room, complete with an electric fireplace that adds warmth and charm. From the living room, step out onto your large, south-facing balcony—perfect for morning coffee or evening relaxation—and enjoy the convenience of an attached storage space. The primary bedroom features a private 2-piece ensuite, while the second bedroom is perfect for guests, family, or a home office. Additional highlights include an in-suite laundry room and a generous storage room, making everyday living easy and organized.This unit also includes one energized above-ground parking stall (#216). Whether you’re a first-time buyer, downsizing, or looking for a smart investment, this move-in-ready condo is a must-see. Schedule your private showing today! (id:57557)
5103 - 1080 Bay Street
Toronto, Ontario
**Unobstructed lake View You May Have Never Seen! **10 Feet Ceilings**The Biggest One Bedrrom Unit In the U condo. **590 Sf+132 Sf Balcony. **U of T, Queen's Park, City Skyline & Ontario Lake, All From The Comfort of Your Private Balcony. **The Highly Sought After 1080 Bay Luxury U Condos Offers The Most Convenience Of Being Steps To All Of Yorkville's Best Restaurants, Cafes/Shops, Eataly, Holt Renfrew, WholeFoods & Bloor Station. **Living & Bedroom With Lakeview Windows. **Upgraded Kitchen With Miele Appliances Package for your premium kitchen experience. **10 Foot Ceilings Adding To The Home's Morden and Open Concept Efficent Layout.** (id:57557)
10252 Long Road
Lake Country, British Columbia
Experience elevated Okanagan living in this stunning custom two-storey home, thoughtfully designed for seamless indoor-outdoor living. Situated on a flat, southwest-facing lot, this home offers over 1,200 sq. ft. of patio space, a 14' x 28' saltwater pool with automatic cover, the main floor features a spacious, step-free entry, leading into an open-concept layout. Ceiling-mounted heaters, built-in speakers, automated sun screens, and premium Basalite pavers—perfect for entertaining. Lounge poolside, gather around the natural gas fire table. Equipped with electric automated blinds throughout, offering effortless light control and privacy. The main-floor primary suite is a private retreat, featuring a 10' x 9' walk-in closet, dual vanities, heated tile floors, a soaker tub, floor-to-ceiling tiled shower with rain head, and a private water closet. The kitchen includes a 36” six-burner gas range, counter-depth fridge, ample cabinetry, and direct flow into the main living space anchored by a 48” linear Napoleon fireplace. A whole-home water filtration system, plus an additional drinking water purification unit, ensures quality water throughout. Smart home features include Control4 automation, managing eight built-in speakers across the main floor and patio. Upstairs, discover three oversized bedrooms, each with custom built-in closets, plus a beautifully appointed 5-piece bathroom with dual vanities. Wide plank hardwood flooring spans both levels. (id:57557)
2166, 151 Country Village Road Ne
Calgary, Alberta
Welcome to Unit 2166 at Country Estates on the Cove! A highly sought-after ground-level condo in a vibrant 40+ adult community, rich with amenities and lifestyle conveniences, all included in your condo fees. This spacious and thoughtfully designed unit features a bright, open-concept layout that seamlessly blends the kitchen, dining, and living areas—ideal for both entertaining and everyday living. Large windows invite natural light throughout, with a beautiful ground level balcony to enjoy.The primary bedroom includes a walk-in closet and a 3-piece ensuite. Versatile in design, the second room includes a Murphy bed and can easily serve as a bedroom or an office. A 4-piece bathroom off the living space adds extra convenience for guests. Stay comfortable year-round, with the gas fireplace warmth in the winter and central air conditioning for summer comfort. The unit also includes in-suite laundry and storage space.This home comes complete with a titled, heated underground parking stall with your own private storage unit in front. Keep your vehicle spotless with access to two car wash bays available exclusively to residents.Living in Building 2000 offers immediate access to premium amenities—including a fully equipped woodworking shop, bowling alley, and a craft room with sewing machines and card-making supplies on the P1 level. Building 1000 boasts an indoor pool with two hot tubs and a steam sauna, a large gym, a cozy movie theatre, and a lively social room featuring billiards, darts, a dance floor, and more!Guest suites are available in both buildings for just $50 per night, and both also feature libraries, coffee lounges, and social areas to gather. Don’t miss this rare ground-level opportunity—schedule your private showing today and experience the comfort, community, and convenience that await you at Unit 2166. (id:57557)
243201 Range Road 33
Rural Rocky View County, Alberta
Offering of 19.2 Acres of development land located immediately SW of Springbank High School and the Springbank Park for All Seasons. Legal title of (East ½) Subdivision 16 NE-21-24-03-05, owned by the existing family since 1960 and currently leased to a local horse operation. The current zoning designation is Residential, Rural District (R-RUR). In the Draft 2024 Springbank Area Structure Plan, this parcel of land has a future zoning as Infill Residential where future lots in the infill residential area will range between +0.8 to +1.6 ha (+2 to. +4 acres) in size, or whatever is most prevalent on adjacent lands or in the immediate area. This parcel can be serviced for water by CalAlta and the water line can be tied into at the Springbank High School hub. This has been confirmed to be within the CalAlta area for servicing. The cost to tie into this service can be discussed with CalAlta directly. The current owner attended 2024 Public Hearings for the Springbank Area Structure Plan and presented amendments to this particular parcel that they felt would enhance future development possibilities to this area and the Springbank community. A future owner may consider utilizing this parcel of land with its current land designation or may also consider working with a planning and independent consultant if they wish to apply to Rocky View County to change the land use designation, being that community and institutional land use areas are immediately across the road from this existing parcel. The current tenant has a lease until August 31st, 2025 and would like to continue to lease into the future. (id:57557)
474 Elm Street S
Timmins, Ontario
This spacious 1584 square foot home has been renovated from top to bottom! All kitchen appliances are included in the sale, new fridge, new stove, new dishwasher, new range hood. This house has 4 generous size bedrooms, 1.5 bathroom home has a detached garage (15 feet x 21 feet). The Current features of this turn key home include a newly renovated kitchen and bathrooms, throughout the house you will enjoy new flooring and a fresh coat of paint. Other features include, new exterior doors and patio doors and a window. The house shows well with modern interior doors, new closet doors , and the house was completely painted with new hardware and doors and closets and cabinets. The dining has a patio door that leads to a large refurbished deck, the perfect place for summer BBQs. (id:57557)
302 Songbird Lane
Middlesex Centre, Ontario
Welcome to this Colden built bungalow in Ilderton's sought after Timberwalk neighborhood. This 4 bedroom, 3 bath home sits on one of the finest lots, backing onto the serene Rail Tail Forest for unmatched tranquility and privacy.Elegance meets functionality in this impeccably maintained home that boasts a double car garage, 4 bedrooms, and 3 bathrooms, along with a fully finished basement, offering a total of 1632 square feet of convenient one-floor living. Step into the roomy foyer and discover a versatile library behind a sliding barn door - easily transformed into a fourth bedroom to suit your needs.Designed for seamless entertaining, the open-concept layout seamlessly connects the living, dining, and kitchen areas. Bask in the warmth of the living room's gas fireplace while the kitchen dazzles with quartz countertops, upgraded cabinetry, and a spacious island ideal for both culinary creations and hosting gatherings. You will also find gleaming engineered oak floors throughout the home.Retreat to the primary bedroom complete with a luxurious primary ensuite, a true sanctuary with heated floors for added comfort. Downstairs, the professionally finished basement offers a cozy rec room, two additional bedrooms, a 3 piece bath, and ample storage space for all your needs.Step outside to embrace the beauty of the expansive lot, spanning 236 feet deep and 88 feet wide, overlooking the protected Rail Tail Forest and your private pathway. Seize the opportunity to own this extraordinary home, where impeccable design, premium finishes, and nature's serenity seamlessly blend to create your ultimate dream home. (id:57557)
303 1990 Coquitlam Avenue
Port Coquitlam, British Columbia
This warm and inviting 3-bedroom, 2-bath home offers a bright living room, cozy gas fireplace, and a private balcony-perfect for morning coffee or evening BBQs. The kitchen includes stainless steel appliances and plenty of cupboard space, opening into the dining and living areas. The primary bedroom features a private ensuite, while the second bedroom connects to a full bath. The third bedroom is great for a home office, guest room, or growing family needs. In-suite laundry, 2 side-by-side parking stalls, and a storage locker add to the convenience. Located in a quiet, well-maintained building with only 12 units, this home is just steps away from schools parks, shopping, transit, the West Coast express and hiking trails. (id:57557)
2500 Peterson Rd
Nanoose Bay, British Columbia
**RARELY OFFERED** RIVERS EDGE ACREAGE** 2.72 Acres of flat land in highly desirable and sought after RIVERS EDGE ESTATES. The perfect canvas of flat, easy to clear land to build your Dream Property. Situated on a corner parcel with second road access. This property offers a peaceful, private country setting in a prestigious community of executive homes on spacious acreages. Rural living at its best near modern amenities! Minutes away from downtown Parksville and short drive to North Nanaimo. Close to world-class beaches, golf courses, marinas, walking trails and more! Municipal Water and Hydro already connected to lot. CD 5 Zoning allows a Single Family Dwelling with a Secondary Suite and Home Based Business as Accessory Uses (Buyer to Verify Regulations with RDN). Come experience the incredible lifestyle this property offers! (id:57557)
4824 53 St
Rural Lac Ste. Anne County, Alberta
1225 sf bungalow set on a large lot, nicely landscaped front and back. Back yard is fenced and has an alley leading to the 20x20 garage. The front has loads of parking including RV parking, with perennial accent garden in the front. Back and front deck ideal for relaxing and enjoying the quiet sounds of the song birds. The lot is actually extra large being almost a quarter of an acre and is surrounded by trees for privacy. Inside the home you will find a cozy living room with a free stranding fireplace, a kitchen with loads of counter space and cabinetry, a family room and laundry room off the back, 3 bedrooms and a full bath. Many upgrades over the years including windows, kitchen, bathroom fixtures and more. Walking distance to the lake shopping, restaurants, library and more. Only 35 minutes NW of Edmonton. (id:57557)
62 Southborough Crescent
Cochrane, Alberta
Welcome to 62 Southborough Crescent, a beautifully designed 2000+ sq. ft. detached home located in the exciting new community of Southbow Landing in Cochrane. Built by the trusted Daytona Homes, known for their exceptional craftsmanship and attention to detail, this brand-new home offers the perfect combination of modern design, functional layout, and luxurious finishes, making it an ideal choice for families and professionals alike.Step into the main floor and experience a thoughtful layout that seamlessly blends style and practicality. A double attached garage connects directly to a convenient mudroom, offering easy access while keeping your space organized. From there, step into the heart of the home—the expansive kitchen, which boasts high-end finishes, ample counter space, and a central island perfect for meal prep or casual dining. The kitchen flows naturally into the bright nook and the cozy great room, where oversized windows allow natural light to pour in, creating a warm and inviting atmosphere. The main floor is rounded out by a tech space, ideal for remote work or studying, and a discreetly located powder room for added convenience.Upstairs, the home continues to impress with a layout designed for comfort and functionality. The primary bedroom is a serene retreat, featuring a spacious layout, a luxurious 5-piece ensuite with dual sinks, a walk-in shower, a soaker tub, and a large walk-in closet. At the center of the upper floor is a generous bonus room, perfect for a play area, media space, or a cozy family hangout. Two additional bedrooms, both generously sized with ample closet space, share a well-appointed 3-piece bathroom, while the conveniently located laundry room adds an extra layer of ease to your daily routine.Located in the up-and-coming community of Southbow Landing, this home offers more than just a place to live—it’s an opportunity to become part of a vibrant neighborhood surrounded by parks, walking trails, and stunning natural beaut y. Southbow Landing is thoughtfully designed to combine small-town charm with modern amenities, providing easy access to schools, shopping, and everything you need for day-to-day living.With its modern design, exceptional craftsmanship by Daytona Homes, and a location that offers both tranquility and convenience, 62 Southborough Crescent is more than just a house—it’s the home you’ve been waiting for. Don’t miss your chance to make it yours. Schedule your viewing today and discover the lifestyle this incredible property has to offer! (id:57557)
18 7665 209 Street
Langley, British Columbia
Welcome to Archstone located in the heart of Willoughby's most desirable neighborhood. With 9' ceilings, 1,563 sq ft of living space, this home features an open-concept layout perfect for entertaining The main floor features a gourmet kitchen with a large kitchen island, bright white shaker cabinets, a gas stove, and a gourmet Jenn Air built in coffee machine. Upstairs offers 3 spacious bedrooms, side by side washer/ dryer. Master Bedroom with a walk-in closet, spa-like ensuite with double sink and heated floors. Downstairs features an Oversized DOUBLE SIDE BY SIDE garage with extra space for workout room or storage. A short walk to all of the amenities including Willoughby Town Centre, Richard Bullpitt Elementary School. (id:57557)


