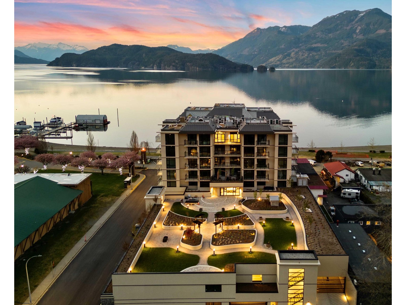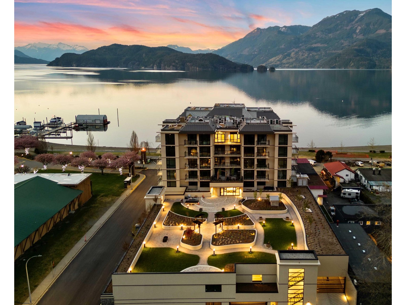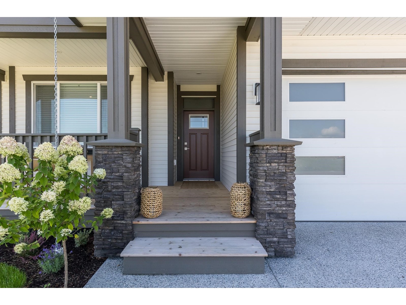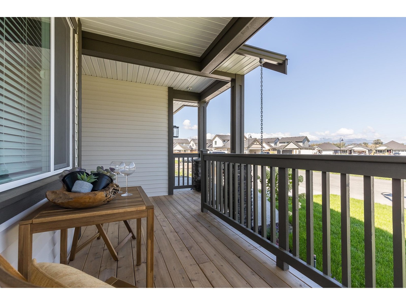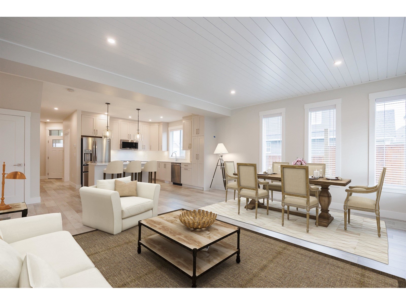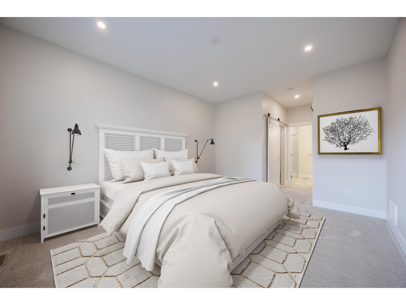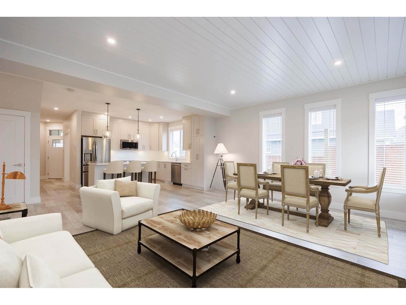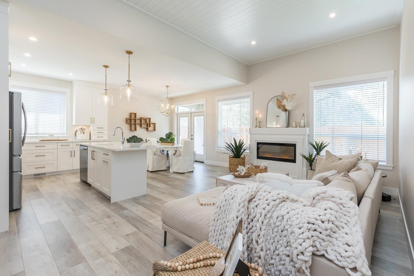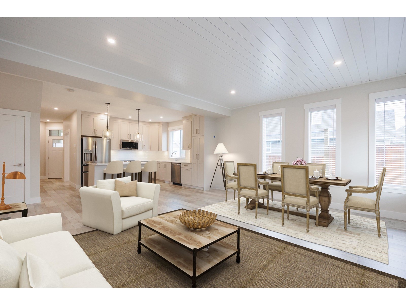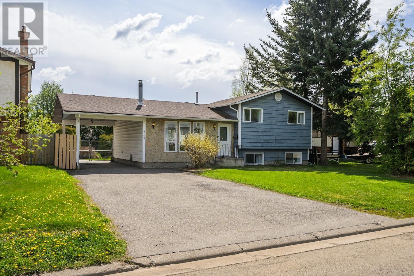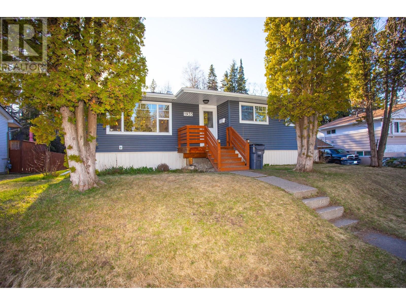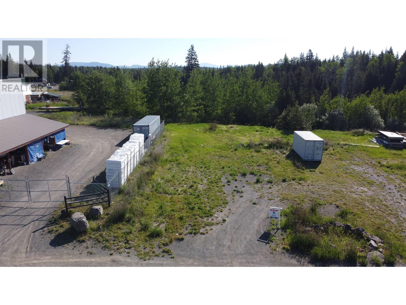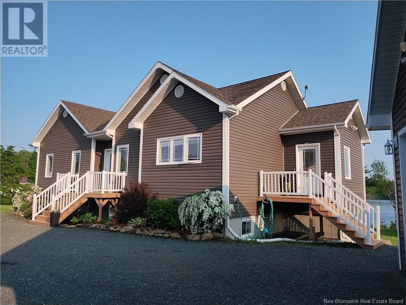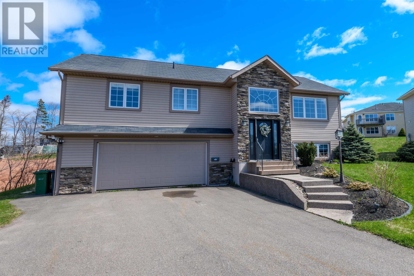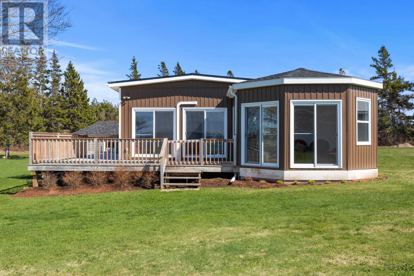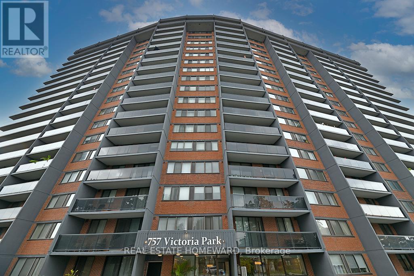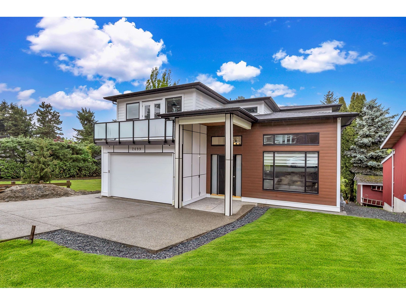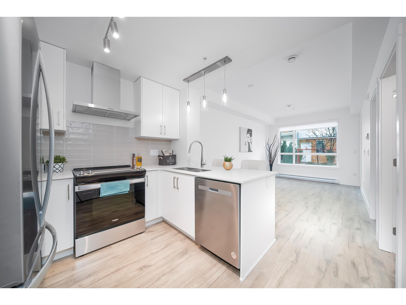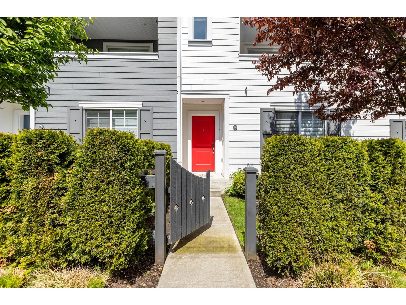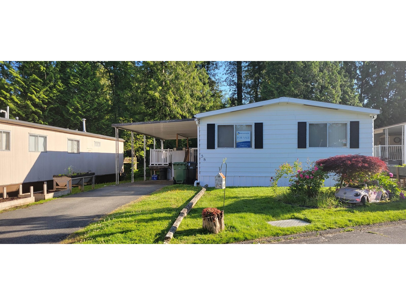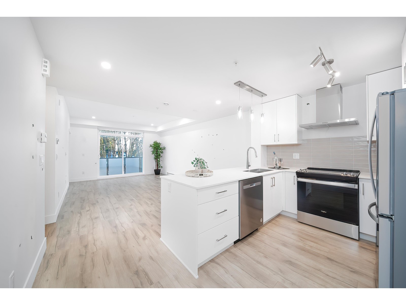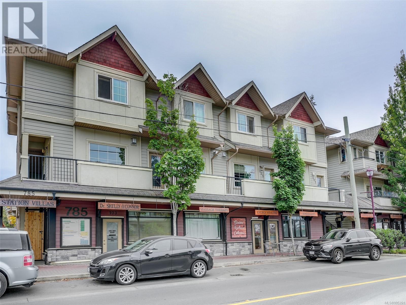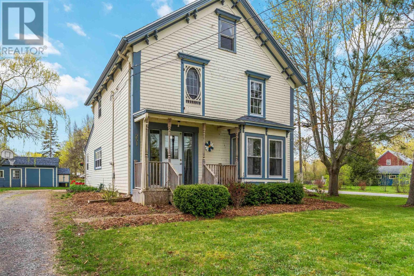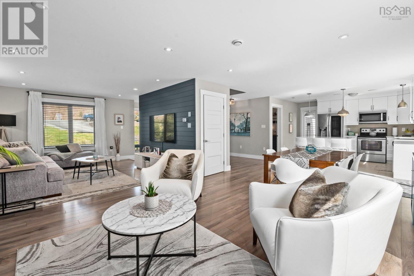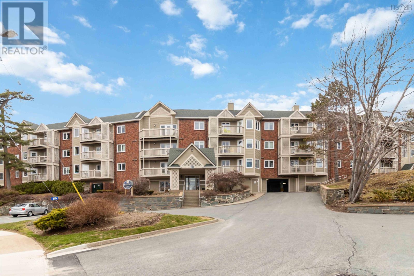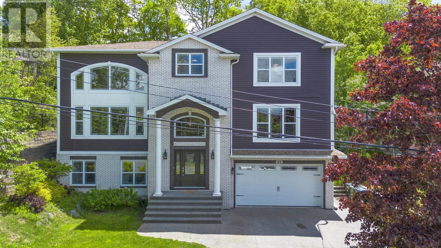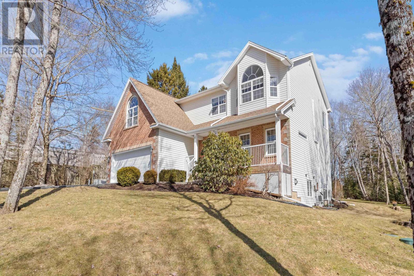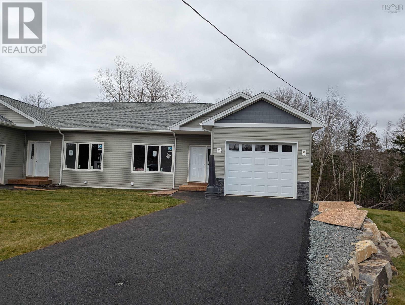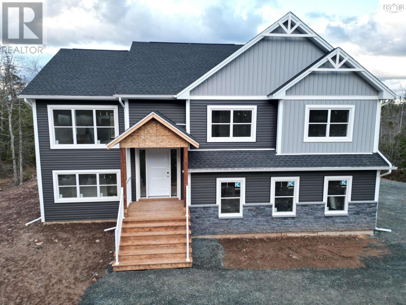308 120 Esplanade Avenue, Harrison Hot Springs
Harrison Hot Springs, British Columbia
Welcome to Aqua Shores, where lakefront paradise becomes your reality, just steps from the waterfront. Meticulously crafted units, all boasting solid concrete construction, you'll find a diverse range of floor plans to choose from. Aqua Shores is more than just a residence; it's a retreat where tranquility meets the charm of a small town. Revel in the airy spaciousness, thanks to 9-foot ceilings and abundant natural light flooding through large windows. Step onto your balcony and take in the breathtaking views. Whether you seek a weekend getaway or a daily escape from the city's hustle and bustle, Aqua Shores Harrison offers the perfect haven. Embrace the serenity and beauty of lakefront living. Don't miss your opportunity to own a piece of this lakeside paradise * PREC - Personal Real Estate Corporation (id:57557)
206 120 Esplanade Avenue, Harrison Hot Springs
Harrison Hot Springs, British Columbia
Experience the unparalleled luxury of Aqua Shores, your lakeside sanctuary offering meticulously crafted units featuring solid concrete construction. Each unit boasts spacious interiors with 9-foot ceilings, inviting in abundant natural light. Step onto your balcony to soak in the panoramic views of the waterfront, a daily reminder of nature's beauty. Beyond your unit, indulge in the array of luxury amenities including a state-of-the-art gym, rejuvenating steam sauna, versatile meeting room, and a serene private courtyard perfect for relaxation or social gatherings. Whether you seek a weekend escape or a daily retreat, Aqua Shores Harrison provides the perfect blend of tranquility and convenience. Don't miss the exclusive opportunity to own a piece of this idyllic lakeside paradise! * PREC - Personal Real Estate Corporation (id:57557)
80 6211 Chilliwack River Road, Sardis South
Chilliwack, British Columbia
This modern single level Sycamore rancher features 2 bedrooms and den with stunning 11' ceilings, a spectacular open designer kitchen, spacious ensuite bathroom, and 2 covered patios with mountain views. Each Malloway home offers a double garage with roughed in electric car plug in, double driveway, fenced backyard (pet friendly) & state of the art geothermal forced air heating & air conditioning. High end kitchen appliances, blinds and screens included. GST inclusive! (id:57557)
75 6211 Chilliwack River Road, Sardis South
Chilliwack, British Columbia
This modern single level Sycamore rancher features 2 bedrooms and den with stunning 11' ceilings, a spectacular open designer kitchen, spacious ensuite bathroom, and 2 covered patios with mountain views. Each Malloway home offers a double garage with roughed in electric car plug in, double driveway, fenced backyard (pet friendly) & state of the art geothermal forced air heating & air conditioning. High end kitchen appliances, blinds and screens included. GST inclusive! (id:57557)
60 6211 Chilliwack River Road, Sardis South
Chilliwack, British Columbia
Our Dogwood home extends to two levels, with a stunning bright open living area, spacious designer kitchen, and a large multi-use rec room upstairs as well as an extra bedroom and a full bathroom. Meticulously manicured landscaping, double garage with roughed in electric car plug in, double side by side driveway, fenced backyard (pet friendly) and state of the art geothermal forced air heating and air conditioning. Comes with high end kitchen appliances, blinds, screens and includes beautiful covered patio spaces. GST inclusive! (id:57557)
89 6211 Chilliwack River Road, Sardis South
Chilliwack, British Columbia
Our largest home Dogwood extends to two levels, with a stunning bright open living area, spacious designer kitchen, and a large multi-use rec room upstairs as well as an extra bedroom and a full bathroom. Meticulously manicured landscaping, double garage with roughed in electric car plug in, double side by side driveway, fenced backyard (pet friendly) and state of the art geothermal forced air heating and air conditioning. Comes with high end kitchen appliances, blinds, screens and includes beautiful covered patio spaces. GST inclusive! (id:57557)
88 6211 Chilliwack River Road, Sardis South
Chilliwack, British Columbia
Our largest home Dogwood extends to two levels, with a stunning bright open living area, spacious designer kitchen, and a large multi-use rec room upstairs as well as an extra bedroom and a full bathroom. Meticulously manicured landscaping, double garage with roughed in electric car plug in, double side by side driveway, fenced backyard (pet friendly) and state of the art geothermal forced air heating and air conditioning. Comes with high end kitchen appliances, blinds, screens and includes beautiful covered patio spaces. GST inclusive (id:57557)
76 6211 Chilliwack River Road, Sardis South
Chilliwack, British Columbia
Canadian Retirement Developments presents award winning Malloway Village. A unique collection of active Adult Lifestyle Rancher Homes for the 45 and better age group. The Sycamore Extended plan features 2 bedrooms, a den, open living area, a stunning vaulted ceiling and 2 covered patios. Enjoy your spectacular open designer kitchen and spacious s ensuite bathroom. Each Malloway Village home includes a double garage with roughed in electric car plug in, a double driveway, a fenced backyard (pet friendly) and state of the art geothermal forced air heating and air conditioning. Move in Summer of 2025. (id:57557)
81 6211 Chilliwack River Road, Sardis South
Chilliwack, British Columbia
Canadian Retirement Developments presents award winning Malloway Village. A unique collection of active Adult Lifestyle Rancher Homes for the 45 and better age group. The Sycamore Extended plan features 2 bedrooms, a den, open living area, a stunning vaulted ceiling and 2 covered patios. Enjoy your spectacular open designer kitchen and spacious s ensuite bathroom. Each Malloway Village home includes a double garage with roughed in electric car plug in, a double driveway, a fenced backyard (pet friendly) and state of the art geothermal forced air heating and air conditioning. Move in Summer of 2025. (id:57557)
67 6211 Chilliwack River Road, Sardis South
Chilliwack, British Columbia
Canadian Retirement Developments presents award winning Malloway Village. A unique collection of active Adult Lifestyle Rancher Homes for the 45 and better age group. Each Malloway Village home is built with Smart Technology and features wider hallways and doorways, lower light switches, higher electrical receptacles, comfort height toilets and much more. The Dogwood Extended plan boasts 2023 sq.ft. of luxurious living area. Rancher style master bedroom on main level, a huge rec room, guest bedroom and a full bathroom and hobby room on the upper level. Double garage with roughed in electric car plug in, double side by side driveway, fenced backyard (pet friendly) and state of the art geothermal forced air heating and air conditioning. GST inclusive! Massive upgrade promo + $15K discounts. (id:57557)
4150 Baker Road
Prince George, British Columbia
Welcome to 4150 Baker Rd, a stunningly updated 5-bedroom, 2-bathroom home in the highly desirable Charella neighborhood! This fully renovated home offers a perfect blend of modern style and functionality, making it ideal for families or investors. Step inside to discover a bright, open-concept kitchen, dining, and living area on the main floor—perfect for entertaining. The top floor features three spacious bedrooms, while the fully finished basement boasts two additional bedrooms, a versatile flex room, and an exterior entrance with a large mud room. Outside, you'll find a tall drive-through carport with backyard access, providing ample parking for vehicles, boats, or RVs. The private, fully fenced backyard is a peaceful retreat, perfect for relaxation or family gatherings. (id:57557)
1935 Garden Drive
Prince George, British Columbia
Tucked away in a quiet, family-friendly neighbourhood, this fully renovated home is just steps from Garden Park and Seymour Park. Enjoy walking distance to elementary and high schools, the hospital, and Parkwood Mall. The home features a bright open layout, hardwood floors up, a cozy gas fireplace, and three updated bathrooms. The lower level offers new laminate flooring and fresh paint, perfect for extra living space. Recent exterior updates include windows, siding, roof, soffits, fascia, and a massive deck for entertaining. With alley access and plenty of parking, there's room for all your vehicles and toys. (id:57557)
Lot 28 Levick Crescent
Sheridan Lake, British Columbia
Serviced lot with M1-4 zoning, which allows for a multitude of light industrial and commercial uses: office, retail, service, wholesale, storage, manufacturing, restaurant... many other uses. Even allows for a residential unit along with your business. Power, water, sewer, phone, internet, even fiber optic available. Located in a thriving business complex in the Interlakes Resort Area, 30 minutes from 100 Mile House. The area is home to many year-round residents and is an extremely popular tourist area for summer and winter outdoor enthusiasts. (id:57557)
14 Mira Bay Drive
Mira Gut, Nova Scotia
MARKET ALERT!!! HERE'S YOUR OPPORTUNITY TO BE NEAR MIRA GUT BEACH!!! Don't delay viewing this affordable, rustic & charming home with breathtaking views of Mira Bay and only a short walk to Mira Gut Beach. Enjoy the view of Mira Bay & the sight and calls of sea birds from the wrap around covered verandah. The dwelling boasts an interior of exposed original wood flooring & walls & ceilings. Extra roomy combination living room - dining area, kitchen, 2 bedrooms and updated bathroom complete the living space. All contents and furniture to remain. Serviced by septic and well. (id:57557)
1300 Route 420
Cassilis, New Brunswick
Discover the perfect blend of serenity and convenience in this stunning waterfront property nestled on over 2.5 spacious country acres. With direct access to the Miramichi River, this home is ideally located for sunset and fishing enthusiasts alike. This meticulously crafted home features three large bedrooms, an office and 2 1/2 bathrooms. The bright, open-concept kitchen flows seamlessly into the dining and living areas, accentuated by custom 9-foot ceilings and large windows that offer panoramic views from every room. The kitchen is spacious with a walk-in pantry, an island for additional prep space, and stainless steel appliances. The primary bedroom on the main floor includes a luxurious 4-piece ensuite with a soaker tub and walk-in closet. Additional amenities on the main level include a laundry area. Step outside onto the 10-foot by 38-foot deck. The walk-out basement opens to a patio featuring a new Beachcomber hot tub, perfect for relaxing evenings. For the outdoor enthusiast, the property includes a private dock, a 26 by 24-foot heated double garage, and a 30 by 40-foot garage with high ceilings for all your recreational storage needs. The property boasts direct access to miles of trails for the outdoor enthuisiast. You will find Beautifully tended gardens with perennials and fruit trees throughout the property. Just 7 minutes from Sunny Corner and 15 from Miramichi, your dream home awaits. This is more than a home; it's a lifestyle waiting to be embraced. (id:57557)
36 Plug Street
Malpeque, Prince Edward Island
Whether you are looking for a small acreage for yourself, or your growing family, this stunning property has opportunities for both. Unique to this property is your room to add value with an existing second septic connection from a previous mobile home on the other side of the lot. Live comfortably in this charming, older mobile home that has been updated over the years with island made cabinets, cupboards, floors, an addition on the back, and front porch, while you build, or put on another mobile / mini for family. The full acre property is surrounded by old growth trees on three sides and a wooded area with walking trails and an enclosed gazebo tucked away in the back. The outbuildings are functional in nature, woodshed with 6 cord of wood, garden shed and greenhouse, utility shed for mower and garden tools, and a shop that can be used as a garage with workshop in the back already set up with electricity throughout. Spend your days gardening, or tinkering in the large, original shop and your evenings enjoying the sounds of nature in your own private gazebo. Be prepared to be visited by natures most inquisitive wildlife as the yard is home to a selection of chipmunks, squirrels, birds and a friendly crow that says hello! Set back from the busy roads, 36 Plug Street in Malpeque is a short walk from the Bay, and a quick drive to either Kensington and Summerside. So many options for this unique property in one of PEIs most coveted areas. Do not let this opportunity slip away, sold as is, where is, the owners encourage you to come visit this unique getaway. (id:57557)
18 Madison Avenue
Charlottetown, Prince Edward Island
PRICED TO SELL- 4 BEDROOM- 3 BATHROOM- 2 LIVINGROOM- 2 DINING ROOM- 1 KITCHEN Welcome to your dream home in the heart of Charlottetown! This stunning home offers practical upgrades and stylish features, making it the perfect blend of comfort and elegance. This beautiful water view home is ready for a new family to move in and make their own memories. As you enter, you are greeted by a magnificent foyer with elegant window coverings throughout. The expansive main floor is adorned with hardwood and ceramic tile. The open concept living area is designed for entertaining, featuring a generous quartz island and ample cabinetry. Host dinner parties in the dining area that opens onto your private deck (12' x 35') complete with gazebo or relax in the cozy living room by the propane fire place. Wander down the hallway to the primary bedroom complete with an ensuite, walk in closet and heat pump, two additional bedrooms and a 4 piece bathroom. Retreat to the lower level, where a large bedroom, family room, bathroom, dining area and laundry space greets you. This space is currently being rented for $1400/month with a private entrance through the 2 car garage. This is one of the most desirable neighborhoods in Charlottetown and homes in this are are seldom offered, quiet cul-de-sac, underground wiring are just a few things that makes this home unique. This property needs to be seen to be appreciated, ready to move in and pride in ownership. All measurements are approximate and should be verified if deemed necessary. (id:57557)
17 Wildberries Lane
St. Peter's Harbour, Prince Edward Island
Welcome to 17 Wildberries Lane in the beautiful St. Peters Harbour. This home is situated on .34 acres and is just 3 minutes to the beach where you will find the white sandy beaches and protected sand dunes PEI is known for. Enjoy a leisurely stroll along the 5 miles of beach end to end; while taking your dog for a walk as they are permitted on this beach. At the front of this home be captivated by the large windows which allow lots of natural light in, and the large screened in porch where you can enjoy those long summer evenings with family and friends. This newly constructed home, constructed with meticulous detail by Gill Construction in 2023 can be used year-round. As you enter the main living area, you will be impressed with the 20 foot vaulted ceiling with ample lighting, a 3-sided propane fireplace is the focal point. The flooring is a high-quality waterproof laminate. The custom kitchen is every chef's dream, designed and constructed by Joe Dunphy Cabinetry, it has ample counter space for food and prep, a 9 foot island with designed quartz countertops, just outside the kitchen is a pantry and mudroom. Leaving the kitchen, you enter through an archway that leads to the large formal dining room, just off the dining room is the 8-person jacuzzi hot tub room where you can enjoy the luxury of relaxing with a glass of wine at the end of your day. This home is equipped with a large master bedroom; with ensuite bath with a custom shower, picket style ceramic tile, large soaker tub, double sink vanity and a large walk-in closet. The laundry room has a stackable washer and dryer as well as a dog shower to keep your pet clean. The home has 2 other large bedrooms with double door linen closets. Located close to the world renowned Crowbush Golf Country Club, Lakeside beach, and the Town of Morell which has all the essentials. Enjoy the small town feel of the surrounding area or travel 20 minutes to the capital city of Charlottetown. A Luxurious Home (id:57557)
69 Baybreeze Lane
Blooming Point, Prince Edward Island
Steps to the beach with gorgeous water views this year round property is minutes to Charlottetown! Located in Blooming Point, Prince Edward Island this 3 bedroom, 1 bathroom home sits off the main road down a private lane and has been renovated top to bottom. The main floor features 3 bedrooms, 1 bathroom, and an open concept kitchen, living and dining area with a propane fireplace and heat pump. There is also an attached 3 season gazebo with electric heat that leads to the back deck. Outside, the waterfront access is shared with the other 3 properties on the road and includes steps down to the beach. Come and check out this home for yourself and what living on the Tracadie Bay is all about! (id:57557)
1106 - 757 Victoria Park Avenue
Toronto, Ontario
Empty Nestlers/Growing Families you need to see this 2+1. More spacious than most bungalows, the +1 is larger than most Bedrooms & could be used as a family room or home office. Stunning Sunrise Views. Ample Storage - The Foyer has two large closets, both bedrooms have huge closets & the laundry room is the equivalent to an ensuite locker. Two Balconies - one off the living room & one is accessed from the Primary Bedroom. Both Bathrooms are spacious 4pc. The building has been under going major changes since 2017 the balconies have been done, the elevators are new, both lobbies are renovated, the gym is top notch and the halls are currently being done. Move in and add your personal flair to make this the most perfect home! (id:57557)
20884 48 Avenue
Langley, British Columbia
LOCATION, LOCATION, LOCATION! This incredible property is ideally situated in the heart of Langley City, directly across from the beautiful Newlands Golf Course. Minutes from WC Blair Recreation Centre and George Preston Recreation Centre, you'll have access to top-tier sports and fitness facilities, perfect for an active lifestyle. Conveniently close to Langley Memorial Hospital and all levels of schools, this home is perfect for families. Willowbrook Shopping Centre is just a short drive away, offering fantastic shopping, dining, and entertainment. Surrounded by parks, walking trails, and vibrant community events, this property is a rare find! (id:57557)
2699 Valemont Crescent
Abbotsford, British Columbia
BRAND NEW HOME. Welcome to your dream home perfect for a growing family in West Abbotsford. This elegant three-story residence features an open-concept layout, a well-appointed kitchen, and a spice kitchen, along with a dedicated theatre room. Offering a legal 2-bedroom mortgage helper, this property is minutes from Matsqui Recreation Centre, all levels of schools and several shopping centers (id:57557)
113 6338 King George Blvd
Surrey, British Columbia
Welcome to Creekside Terrace, a luxurious 2-level, 1,218 sq. ft. townhouse centrally located in Surrey. Built by a reputable, quality-focused builder, this home is ideally positioned near the future Bus Rapid Transit along King George Boulevard and close to the King George Skytrain station. Enjoy fresh air and serene setting from your balcony, adjacent to Green Timbers Park. Conveniently located just steps from Strawberry Hill Centre, Safeway, Costco, and Newton Shopping Centre, everything you need is within reach. This property is also an excellent rental opportunity for family and students attending Kwantlen Polytechnic University, Panorama Ridge Secondary, and North Ridge Elementary. Price excludes 5% GST. Estimated completion by June 2025. (id:57557)
26 16337 15 Avenue
Surrey, British Columbia
DAWSON'S CREEK by renowned developed Dawson+Sawyer. Conveniently located at King George Corridor & 2 minutes to highway 99 access, 5mins to Morgan Crossing Shopping Centre, Walmart and Superstore. This bright, spacious and south facing 3-level townhouse features 4 bedrooms and 3.5 bathrooms: 2 master bedrooms one up and one down, open concept kitchen with 9' ceiling on main, built-in heater on the 100sf covered deck with natural gas hook-up, upgrades with developer also including garburator and finished side by side 2-car garage. Salmon-bearing Carlson Creek greenbelt runs alongside townhome complex, cherry blossom in spring and gorgeous sunset just out of your windows. Open house June 14 & 15, 3-5pm. (id:57557)
58 8220 King George Boulevard
Surrey, British Columbia
Welcome home! Cute as a gingerbread house on Christmas, transforming into a magical paradise of flowers & veggie in summer, this charming property will win your heart. Rare 1,149 sq.ft, bright, wheelchair accessible, double-wide vacant home, backing onto the forest-like Bear Creek Park, is located in the popular family-oriented Crestway Bays, where pets are allowed w/park approval. It has 3 bdr, 2 full baths, a large covered, gated deck w/double stairs, wheelchair lift, storage shed, & multiple car parking. There is a separate dining area, modern kitchen, SS appliances, pantry/storage, laminate floors, a workshop in one bedroom for a handyman, 2023 furnace & HW tank, 2025 silver label; conveniently close to shopping, schools, hospital, King George stn, Crescent Beach & White Rock. (id:57557)
30 6328 King George Blvd
Surrey, British Columbia
Welcome to Creekside Terrace, a luxurious One-level, 1126 sq. ft. townhouse centrally located in Surrey. Built by a reputable, quality-focused builder, this home is ideally positioned near the future Bus Rapid Transit along King George Boulevard and close to the King George Skytrain station. Enjoy fresh air and serene setting from your balcony, adjacent to Green Timbers Park. Conveniently located just steps from Strawberry Hill Centre, Safeway, Costco, and Newton Shopping Centre, everything you need is within reach. This property is also an excellent rental opportunity for family and students attending Kwantlen Polytechnic University, Panorama Ridge Secondary, and North Ridge Elementary. Price excludes 5% GST. Estimated completion by May 2025. (id:57557)
17 Bosun Run
Halifax, Nova Scotia
Welcome to 17 Bosun Run, a beautifully renovated townhome tucked in one of the most loved and family-friendly neighborhoods off Larry Uteck Blvd. This home has been fully updated from top to bottom, offering a fresh modern feel in every room. The main level features newly refinished hardwood floors, upgraded ceiling lights, and a stunning modern kitchen with stone countertops, porcelain tile flooring, and high-end built-in appliances including a wall-mounted oven/microwave combo, panel-ready dishwasher, and an in-counter cooktop. Theres even a vacuum closet for added convenience. The primary bedroom is a true retreat with views of the Bedford Basin, with custom-built closet cabinets designed for triple the storage of a regular closet, a new hardwood floor, a stylish headboard with integrated lighting, and built-in bedside tables and dressers. The ensuite bathroom is equally impressive, featuring a fully tiled 3x5 stand-up shower, upgraded plumbing fixtures, a walnut vanity with a stone top, and a dropped ceiling with integrated lighting. Additional bedrooms are spacious, bright, and complete with new hardwood flooring, upgraded lighting, and custom closets. Even the hallway has been updated with new hardwood and pot lights, adding to the homes consistent modern design. The fully painted garage includes a convenient electric car charger outlet. The front porch was just replaced, and the roof is only two years old. Step outside to a large, flat backyard that opens onto a peaceful, frosted green areaperfect for kids, pets, or a quiet cup of coffee. This move-in-ready home offers a perfect blend of comfort, style, and location. Just minutes to great schools, shops, restaurants, and all the amenities of Larry Uteck. Come see it for yourselfhomes like this dont come around often. (id:57557)
252 Hillside Drive
Boutiliers Point, Nova Scotia
252 Hillside Drive: Picture yourself sitting in the cozy sun room, drinking your morning coffee while looking at the sparkling waters of St. Margarets Bay. Located in Boutiliers Point, an easy commute to Halifax, minutes to the ocean and spending the summers at the beach. This is the coastal lifestyle youve been dreaming of with peace and tranquility. This 3 Bed family bungalow home has plenty of natural light streaming in from the numerous windows and skylights. AC keeps you comfortable all summer long and warm in the winter months (living room also has a cozy pellet stove). One level living is convenient and ideal for entertaining with an open concept layout flowing from the kitchen, dining room and living room. Solar panels have been installed to help with energy costs. Youll love the large primary bedroom with cathedral ceilings and a view of the bay! This bedroom would also make a great second family room.This home has had many upgrades including a fully custom kitchen from Pattis Kitchen and Bath. Upgrades include: new custom kitchen (2015) with corian countertops, new front deck, new windows, new drilled well (2023), new solar panels installed (2022), updated bathroom, freshly painted interior, roof replaced (2012), all newly updated interior plumbing PEX and upgraded power panel(2024). The basement has large workshop area with a walk out door and a den/ or flex room that could be set up as a home office, hobby room or who doesnt need a little extra storage space. Explore the 1.3 acres of privacy this lot has to offer. Outside you are tucked away on a private flag lot, surrounded by nature: the front yard has a veggie garden and back yard has been lovingly landscaped. Wildlife such as bunnies and deer visit frequently. Neighbourhood spots include: rails to trails (running/ biking), Bay lookout Park, local beaches, Tantallon Plaza Amenities (grocery stores/ library) and St Margarets Bay Arena 10 mins away. (id:57557)
42 West Jeddore Road
Jeddore, Nova Scotia
Quick closing available! 42 West Jeddore Road, this 2 year old bungalow is like new and is nestled on an extremely private 1.6 acre lot just 25 minutes to the city! The main level offers a spacious open concept design with 2 spacious bedrooms, 2 bathrooms, living room open to the kitchen and dining area plus a huge 1 year old 24 x 24 double car garage outside, with 2 x 6 walls, 9 foot ceilings and 8 foot doors it's every handtman's dream! The kitchen offers gorgeous mocha custom cabinetry with plenty of cabinet and counter space., brand new stainless appliances. Through the kitchen and to the rear of the home is a laundry/mud room area and walkout to the backyard. The huge primary suite boasts loads of closet space, an ensuite that is large enough to accomodate a separate dresser plus a walkin shower. As an added bonus ther are patio doors off the Master leading to an all season, screened in patio area. Other notable inclusions are new home warranty, laminated and tile flooring throughout, 3 ductless heat pumps for efficient heating and cooling, high end custom blinds throughout, and a large cattio for your furry friends! The lot itself also offers a fire pit area with wood storage, plenty of parking and turning spcae and loads of further development (there are two wells on the property) and landscape potential Also note we are wheelchair accessible with a small modification to the front steps, the entire interior offers 36 inch doors and lots of turning space. Escape from the city to the peace of Jeddore! (id:57557)
201 785 Station Ave
Langford, British Columbia
This quiet, two-level end-unit townhouse in the heart of Langford offers a peaceful, spacious living experience perfect for first-time buyers, investors, or those looking to downsize. Key features include: * Each with an ensuite bathroom and large closet. * Bright interiors with 9-foot ceilings and large windows for ample natural light. * Oversized kitchen with stainless steel appliances, seamlessly connecting to the open-plan living and dining areas. * Cozy gas fireplace, in-suite laundry, covered parking, and a separate storage locker. * Large patio, pet-friendly (subject to strata bylaws), and proximity to the Station Avenue art corridor. * Convenient location within walking distance of the Langford bus exchange, and nearby shopping options like Superstore, Walmart, and Westshore Town Centre. * Close to schools and Royal Roads University. * Easy access to outdoor amenities such as a community dog park, E&N Rail Trail, and Galloping Goose Trail for recreational enjoyment. (id:57557)
159 Magenta Drive
Middle Sackville, Nova Scotia
This stunning Marchand Home is built in the prestigious Indigo Shores, this 3 Bedroom, 3 bath home offers a spacious open-concept layout. The beautifully landscaped, fully fenced backyard is a private oasis, featuring an in ground, heat pump-heated pool, surrounded by elegant interlocking stone and convenient pool shed. The spacious back deck includes stairs providing the main level area with easy access to the backyard. Inside, the home welcomes you with an inviting open-concept layout, seamlessly connecting the kitchen, dining, and living areas. The living room is welcoming with a propane fireplace and an abundance of natural light streaming through large windows overlooking the backyard. The kitchen is a chef's dream, complete with a large island and prep sink, pot filler, quartz countertops and backsplash, upgraded stove, walk-in pantry, and plenty of sleek white cabinetry. Also on the main floor, you'll find a private office/den, a stylish 2-pc powder room, and a mudroom conveniently located off the entryway. Upstairs, the primary suite offers a spacious walk-in closet and a spa-inspired ensuite featuring a soaker tub, double vanity, and separate tiled shower. Two additional generously sized bedrooms, a 4-pc main bath, and a dedicated laundry room complete the upper level. The walkout basement is ready for your vision, prepped for a 4-pc bath and wet bar. This energy-efficient home also includes a fully ducted heat pump, generator panel, and EV charging. Located in a family-friendly neighborhood with access to trails and McCabe lake, and just a short drive fom the city. Don't miss out- book your private showing today. (id:57557)
127, 3223 83 Street Nw
Calgary, Alberta
This extensively renovated home located in the desireable community of Greenwood Village offers an unparalleled blend of comfort, style & tranquility. Boasting generous living space, this open-concept home is bathed in natural light thanks to its abundant windows throughout. Recently updated laminate flooring adds a touch of sophistication, while the thoughtfully designed layout provides ample space for both relaxation and entertaining. The modern kitchen features ceiling height cabinetry, tile backsplash, quartz countertop and stainless steel appliances. The spacious dining space seamlessly flows into the bright and welcoming living room. This home offers 2 well-sized bedrooms, as well as a generous 4 piece bathroom. Bathroom features newer toilet, vanity and lighting. Other recent updates include dimable potights and tasteful ceiling lights throughout, baseboards, newer skirting (2023), newer siding (2022), newer roof vents, shingles, and eaves (2022) and vinyl windows. Exterior has a large deck as well as a new fence and new shed (2024). Greenwood Villiage is a well-managed community located in Greenbrier right next to the Calgary Farmers Market. Residents enjoy access to the community center which includes a games room. Close to Canada Olympic Park and quick access to the Trans-Canada Highway, as well as Stoney Trail. This stunning home offers a rare opportunity to own a piece of paradise at great value! (id:57557)
251 Main Street
Berwick, Nova Scotia
Charming 4-Bedroom Century Home with Original Character & Modern Comforts Step into timeless charm with this lovely 4-bedroom century home featuring beautiful wide plank floors in all upstairs bedrooms and the formal living roomsome over 12 inches wide! Rich with original woodwork, this home also includes modern updates such as new windows, exterior doors, roof shingles (2022), and newer flooring in the family room, both entrances, and main-floor laundry. Enjoy cozy evenings in the spacious family room warmed by a wood-stove that flows seamlessly into the inviting eat-in country kitchen. A convenient back staircase leads to the upper-level bedrooms, while a main-level half bath adds practical comfort. Set on a generous corner lot, the property includes a double garage/workshop. Located in a welcoming community with easy access to all amenities, this home offers both character and convenience. (id:57557)
6 1061 South Park Street
Halifax, Nova Scotia
Sunny South End Condo! This bright and inviting 1 Bedroom plus Den/Office, 1 Bath unit offers a perfect blend of comfort and convenience in one of Halifaxs most sought-after neighbourhoods. Ideal for university students, young professionals, doctors, and travel nurses, the condo features in-unit laundry, a wood-burning fireplace, and an underground parking spot. Large windows & skylights fill the space with natural light, while the private balcony overlooks a quiet courtyard, creating a peaceful atmosphere right in the city. The spacious bathroom includes a relaxing soaker jet tub, and the unit is pet-friendly for added flexibility. Located directly in front of major bus routes and just steps from Uncommon Grounds Café, this home is within easy walking distance to Saint Marys University, Dalhousie University, the IWK Health Centre, and the QEII Hospital. With its unbeatable location and thoughtful features, this condo offers a warm, practical, and stylish place to call home in Halifaxs vibrant South End. (id:57557)
10 Midnight Run
Middle Sackville, Nova Scotia
Located in Indigo Shores, this 2-story 4-bedroom, 3.5-bath home offers space, comfort, and a backyard setup built for downtime. Inside, youll find quartz countertops, engineered hardwood floors, a high-gloss kitchen with subway tile backsplash, a walk-in pantry, built-in Bluetooth speakers, and a ductless heat pump. The primary suite includes a double vanity, walk-in closet, and ensuite bath. The laundry room is located upstairs and includes a window for natural light. Fully Finished Basement with your fourth bedroom, Full Bathroom, Rec Room, Workout Space and a Walkout to your backyard. Outside, the home sits on a private 2-acre lot with a paved driveway, single attached garage, and wired double detached garage. Out back, enjoy an above-ground pool with decking, a hot tub, gazebo, and outdoor bara great setup for entertaining or relaxing. Just seconds from highway access and 20 minutes to Halifax, this property offers a mix of space, privacy, and convenience. (id:57557)
4311 Stellarton Trafalgar Road
Hopewell, Nova Scotia
Welcome to this meticulously maintained 4-bedroom, 2-bathroom bungalow, situated on over 2 acres of land. The extensive driveway provides ample parking space, while the house is set back to ensure optimal privacy. The interior boasts an open concept formal living room, dining room, kitchen with 2 bedrooms upstairs and 2 bedrooms, laundry and spacious Rec room downstairs, complete with a heat pump. This property is the epitome of a perfect family home. Schedule a showing today! (id:57557)
6 Pauls Point Road
Hackett's Cove, Nova Scotia
Charming Century Home with Modern Upgrades & Ocean Breezes A Must-See! Step into timeless elegance with this stunning two-story century home, where classic charm meets contemporary comfort. Nestled on a peaceful road just minutes' walk from breathtaking Bay views, this beautifully maintained 3-bedroom, 2 full bath home is filled with original character, including softwood floors, vintage hardwood doors with brass hinges and handles, and gorgeous stained glass windows. The warm, inviting kitchen features a stylish butcher block countertop, seamlessly blending rustic charm with modern functionality. This home has seen extensive updates over the years, is MOVE-IN READY with no new updates required, ensuring peace of mind and energy efficiency for years to come: New roof (2018), new 600 gallon concrete cistern with dedicated 1/2 hp jet pump (2018), 200 amp service (2023), 7.28 KW Solar Panel System (Aug 2023), Ductless heat pump (2018), electric water heater (2022), front porch addition (2020). One of the standout features of this property is the fully renovated 20x40 auxiliary outbuilding, completed in September 2024. Offering well over 700 sq ft of bonus space, this transformation includes new doors, windows, roof, electrical, insulation, flooring and a private deck. Zoned MU-1, its an ideal spot for a home-based business, creative studio, or exceptional guest/entertainment area. This property offers a rare combination of historical beauty and modern efficiency, all in a tranquil setting just a short stroll from the waters edge. Dont miss your chance to own this one-of-a-kind home opportunities like this dont come around often! (id:57557)
2 36 Crews Quarters Lane
Tatamagouche, Nova Scotia
Luxury Oceanfront Condo Living at Livia Shores, Tatamagouche Experience the epitome of coastal luxury in this stunningoceanfront condo at Livia Shores, just 5 minutes from local shops, bank, breweries, the renowned Jost Winery, and scenic trails.Spanning over 2500 square feet, this meticulously designed condo offers an inviting oasis with an emphasis on comfort and style.The "Spinnaker" model boasts three generous levels that provide ample room for family and friends. Enjoy breathtaking views ofthe sun glistening on the nearby beach, just steps from your door. With four well-appointed bedrooms and four elegant baths,your guests will feel right at home, and you'll never run short on space for entertaining. The loft area provides a cozy sittingand relaxation space that overlooks the main living area, perfect for enjoying morning coffee or evening The lower-level walkoutgreat room is designed for entertaining, leading seamlessly to outdoor spaces where you can soak up the sun and ocean breezes.**Low Maintenance Living:** For just $160 a month, condo living allows you to embrace a lifestyle of luxury without the burdenof yard work. Focus on enjoying your surroundings while the maintenance is handled for you. **Personalization Opportunity:** The early stages of construction offer you the chance to collaborate on design choices,allowing you to put your own personal touch on this magnificent home. (id:57557)
78 Ravenwood Drive
Nine Mile River, Nova Scotia
Welcome to 78 Ravenwood Drive, Nine Mile River! This charming custom built split entry is nearing completion and almost ready for new owners to call it their own. The home is fully finished on both levels and will be complete with quartz counter tops, a ductless heat pump, garage with opener and an oversized rear deck. This home is backed by a LUX New Home Warranty for added peace of mind & comfort and was carefully constructed by Newbury Homes. Other features included large bedrooms, well appointed bathrooms with solid surface counters and custom tiled walk-in shower in the ensuite bathroom. This newer area has some stunning homes and is sure to impress family and friends alike. Located just 8 minutes to grocery shopping, sports complex, restaurants and just a short commute to downtown Halifax. Come see it for yourself as you won't be disappointed. (id:57557)
101 80 Spinnaker Drive
Halifax, Nova Scotia
Gorgeous, well maintained 2 bedroom 2 bathroom condo located in the beautiful Northwest Arm! Featuring a spacious primary bedroom with an ensuite, jet tub, and large walk in closet. Close to the water, trails, parks, shopping, and Yacht Club. A must see! (id:57557)
44 Admiral Cove Drive
Bedford, Nova Scotia
Welcome to 44 Admiral Cove Drive, located in the highly sought-after Eaglewood subdivision in Bedford. This meticulously designed 5000 square-foot home offers stunning water views and includes five bedrooms and five bathrooms spread across three levels, making it ideal for a large family. The gourmet kitchen is a chefs delight, featuring a professional refrigerator, granite island, and a breakfast bar with a wine/beer fridge. This space opens onto a private balcony equipped with a hot tub, surrounded by fruit trees and basking in sunlight. The living room's soaring cathedral ceilings provide breathtaking views and are complemented by a cozy propane fireplace. The formal dining room is spacious enough to accommodate a table for 12, perfect for entertaining. This elegant property, only seven years old, boasts an efficient ducted heat pump, hardwood floors throughout, granite countertops in the bathrooms, and a convenient coffee station on the second floor. The enormous primary bedroom includes two walk-in closets, an ensuite with a Jacuzzi, and a beautifully tiled shower, along with stunning water views. Additional features include a theater room/gym, top-floor laundry, a two-car garage, an exposed aggregate driveway, and perennial gardens, all offering the utmost in comfort and privacy. Located in a prime Bedford area, close to restaurants and stores, with a trail leading to Admiral Cove Park right behind the house, this home combines urban amenities with natural beauty. (id:57557)
235 Glen Arbour Way
Hammonds Plains, Nova Scotia
Golfer tired of waiting lists for a fabulous course? Even the up to $20,000 (2 pp) joining fee is waived with this listing thanks to the sellers 2 active memberships! This Glen Arbour Golf Course neighborhood gorgeous property, which is also close to Kingswood, is perfectly located with privacy, beautiful grounds backing onto the greens and a fabulous custom renovated large 4-5 bedroom meticulously cared for quality home. What a neighborhood, what a property! Glen Arbour offers the best combination of estate style peaceful living and easy fun socials at the Deerfield Pub (open to the public), trails, playground and world class golfing. 235 Glen Arbour, with over $100,000 in renos just since 2022, is move in ready with the wonderful eat-in kitchen, main floor living room, separate family room with fireplace, upstairs luxury primary suite with spa like ensuite plus 4 bedrooms and more. Enjoy sweeping views from your front porch and a gardeners dream backyard with pond, gardens and privacy forest from your 2 level deck and pergola. Custom irrigation system in place plus garden/storage shed plus wired in Generac generator, everything you need is at the ready. All of this is to say that this property and lifestyle opportunity is exceptional. Call your agent today! (id:57557)
34 40 Shadebush Walk
Upper Sackville, Nova Scotia
Move-in Ready New Construction with 7-Year LUX Home Warranty! This beautiful 3-bedroom, 2-bathroom home is ready for you to call home. Featuring a spacious 14x20 built-in garage, mini ductless heat pump, and an ICF foundation, this home offers durability and comfort. Enjoy 9-foot ceilings on both levels, enhancing the open, airy feel throughout. The main floor boasts an open-concept design, perfect for entertaining. The kitchen features a large island and flows seamlessly into the dining area and generous living room. The primary bedroom is also located on the main level, complete with a walk-in closet and direct access to the main bathroom. Head downstairs to the lower level, where youll find a spacious rec room and two large bedrooms, along with a full 4-piece bathroom, laundry room, utility room, and under-stair storage. The home is situated on a beautifully landscaped lot with a paved driveway, offering both curb appeal and convenience. (id:57557)
351 Narrows Road W, 351 Narrow Road
Labelle, Nova Scotia
Cottage country! Welcome to 351 Narrows Road Labelle. This stunning property has a bit of everything! Sitting on 27 acres of pristine land, a rare find! This home built in 1999 is a chalet style home in immaculate condition, offering a large white kitchen with breakfast bar, includes appliances. There is a small dining space with patio door looking out on Black Rattle Lake across the street, and wrap around deck. The living room has beautiful laminate floors and wood stove with stone wall behind it. The main floor also offers a large main bath with tub/shower combo. The upper level has 2 large bedrooms with walk in closets and a 2 pc bath/laundry combo. The detached 1 car garage was built in 2016 and offers the best hang out spot in the neighborhood! The garage is 24x24 lots of storage room for all the toys! The upper level loft offers an additional 576 sq ft living space and is amazing with pool table, big screen TV, bar fridge, lounging area and pub style table. Outside offers a fire put area with swing chairs, a wood shed, utility shed, decks on the house and loft, and 140 feet Approx of lake front on Molega lake way at the back of the property! prefect spot for a bunkie and dock, boat. PLEASE REVIEW HOW FAR IT IS TO THE WATER! (id:57557)
351 Narrows Road W, 351 Narrow Road
Labelle, Nova Scotia
Cottage country! Welcome to 351 Narrows Road Labelle. This stunning property has a bit of everything! Sitting on 27 acres of pristine land, a rare find! This home built in 1999 is a chalet style home in immaculate condition, offering a large white kitchen with breakfast bar, includes appliances. There is a small dining space with patio door looking out on Black Rattle Lake across the street, and wrap around deck. The living room has beautiful laminate floors and wood stove with stone wall behind it. The main floor also offers a large main bath with tub/shower combo. The upper level has 2 large bedrooms with walk in closets and a 2 pc bath/laundry combo. The detached 1 car garage was built in 2016 and offers the best hang out spot in the neighborhood! The garage is 24x24 lots of storage room for all the toys! The upper level loft offers an additional 576 sq ft living space and is amazing with pool table, big screen TV, bar fridge, lounging area and pub style table. Outside offers a fire put area with swing chairs, a wood shed, utility shed, decks on the house and loft, and 140 feet Approx of lake front on Molega lake way at the back of the property! prefect spot for a bunkie and dock, boat. PLEASE REVIEW HOW FAR IT IS TO THE WATER! (id:57557)
41 Shadebush Walk, Meadow Ridge Estates
Upper Sackville, Nova Scotia
New construction, one level bungalow in Meadow Ridge Estates featuring 9 foot ceilings, large open concept flexible great room, perfect for entertaining, spacious kitchen offering lots of room tocook, mini ductless heat pump for energy efficient heating and air conditioning, large 12x14 deck off of the main living area opening to a spacious yard and a primary bedroom with a walk in closet and ensuite with a walk-in shower. Features also includes energy start construction, stone and board and baton exterior accents, a paved driveway, landscaped lot with top soil and sod and garage door opener and a 7 Year Atlantic Home Warranty. (id:57557)
Lot 923 34 Rockrose Lane
Fall River, Nova Scotia
Model Home - Marchand Homes - The "Beckett". This beautiful split-entry home will include 3 bedrooms, 3 bathrooms, and an ideal open concept main living area. Key features are heat pump technology, a white shaker style kitchen with Quartz countertops, 12 mil laminate throughout, engineered flooring system, 40-year LLT shingles, a 10-year Atlantic Home Warranty and list goes on and on! (id:57557)
65 Waterbury Crescent
Scugog, Ontario
Located in the Highly Sought-after Adult Lifestyle Community of Canterbury Common in picturesque Port Perry, this meticulously maintained 2 bedroom Bungaloft has Lake Scugog vista views from Deck, Dining and Living Rooms. A light-filled home with approx. $95k upgrades (see list) including 2024 updated primary ensuite, patio doors; and loft carpet. Over 2000 sq. ft of gracious living space, including a large loft/family room & powder room overlooking the cathedral ceilinged living/dining space. Extra-large kitchen/breakfast area with Cambria quartz countertops & walk-out to deck. Main floor laundry hook-up. Spacious recreation room separate from very large laundry/craft and workshop/storage area. W/O to gardens & just a short stroll out back on a community walkway to the recently renovated Community Clubhouse (tours available by L/A) and heated pool. Easy access to a nature trail around Lake Scugog. Within walking distance to Port Perrys quaint Queen Street where youll enjoy boutique shopping, quality restaurants and the scenic beauty of Lake Scugog.** EXTRAS** In Ground Sprinkler System, Newer shingles,furnace/AC. (id:57557)

