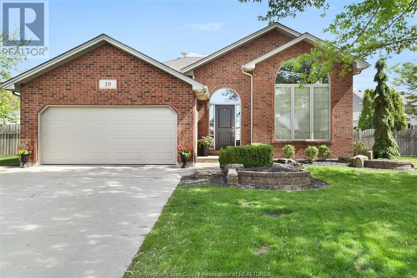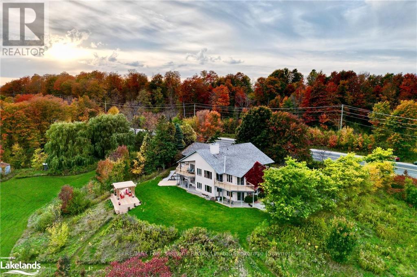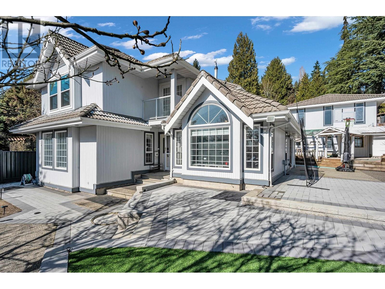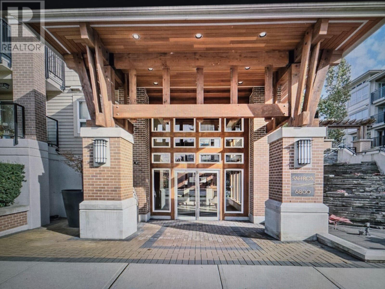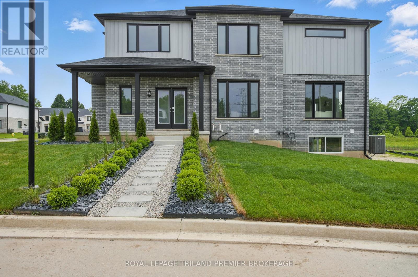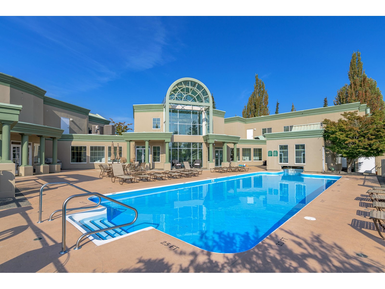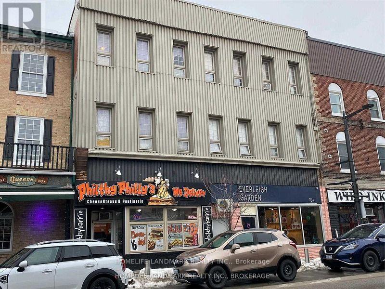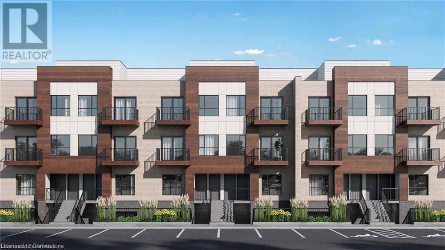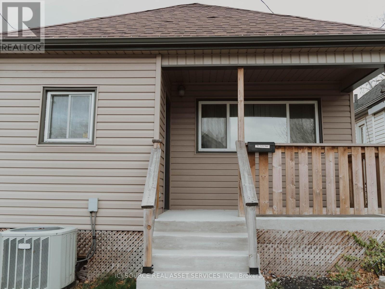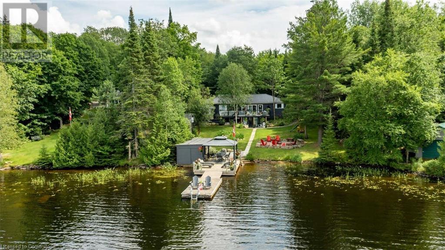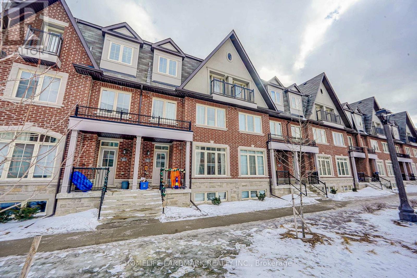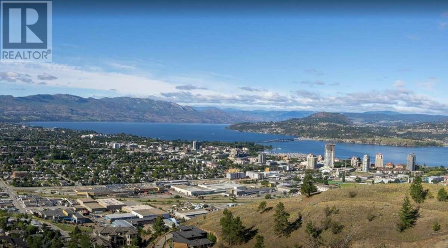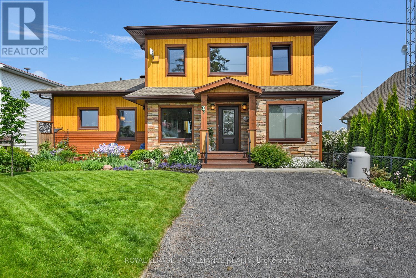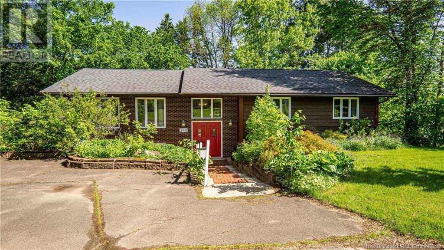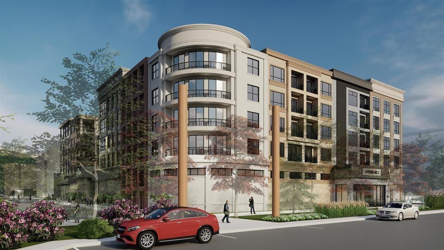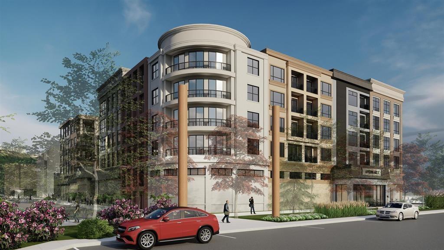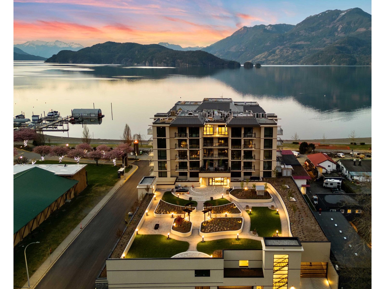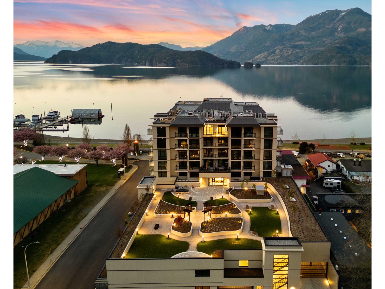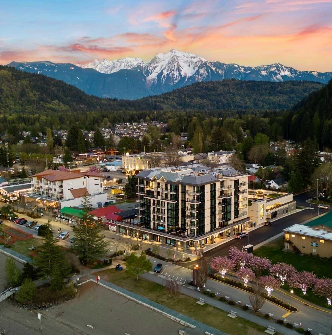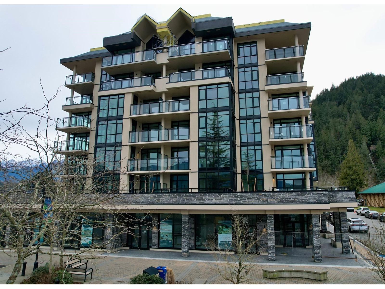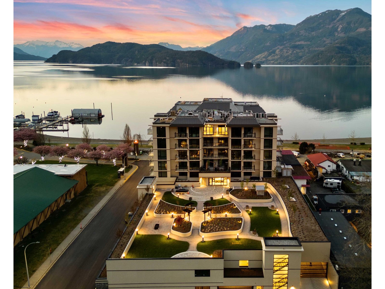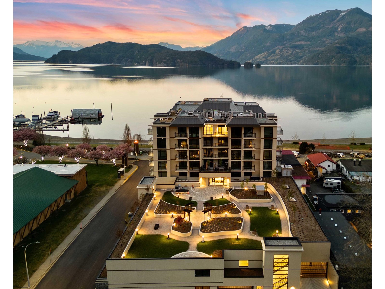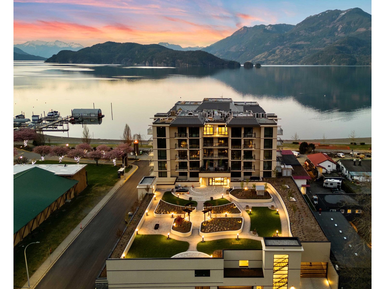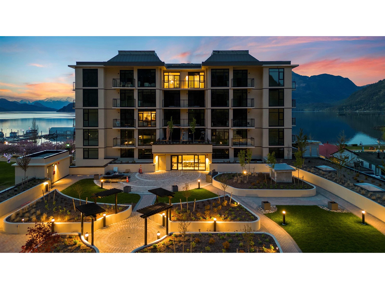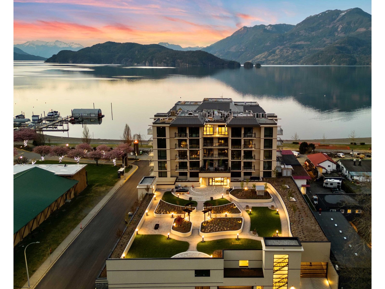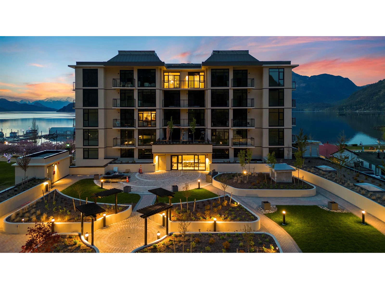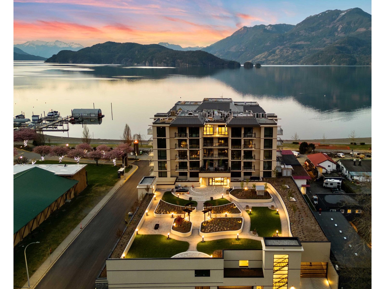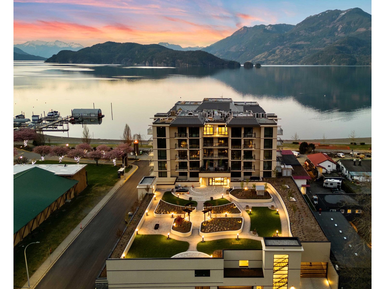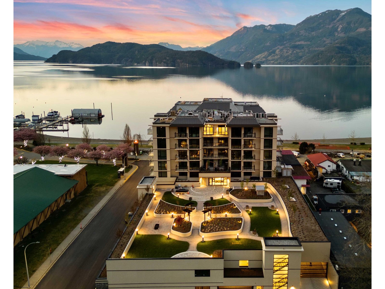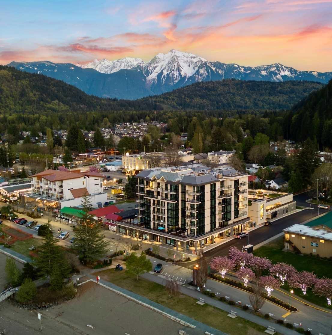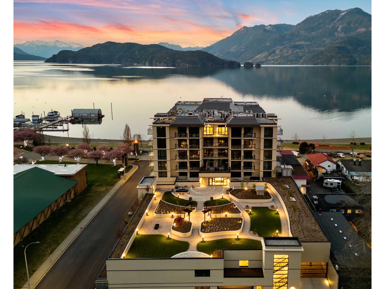42 Arrow Head Crescent
Waterside, Nova Scotia
Panoramic water views are awaiting the new owners of this fully renovated home. Whether you live here year-round, or make this your second home, you will love the vista before you! This two-bedroom home has a full bath with a half bath ensuite. The primary bedroom has amazing water views and features a patio door to a private deck. The kitchen and bathrooms are fully renovated, and the floor plan of the home has been reimagined to feature views and convenience. Interior stairs to the full concrete basement allow easy access to the interior garage, laundry, and potential recreation room. The basement also has a door to the back yard, enabling easy access. Engineered stairs to the waterfront allow a safe walk to the shoreline. This home has been fully renovated over the past couple of years, including all plumbing for the kitchen and bathrooms and a generator panel was added. Last but not least is the very cozy sunroom off the kitchen, with a door to second deck for your BBQ and lounging enjoyment. Three sheds are included to store your toys, what more could one want! (id:57557)
42 Arrow Head Crescent
Waterside, Nova Scotia
Panoramic water views are awaiting the new owners of this fully renovated home. Whether you live here year-round, or make this your second home, you will love the vista before you! This two-bedroom home has a full bath with a half bath ensuite. The primary bedroom has amazing water views and features a patio door to a private deck. The kitchen and bathrooms are fully renovated, and the floor plan of the home has been reimagined to feature views and convenience. Interior stairs to the full concrete basement allow easy access to the interior garage, laundry, and potential recreation room. The basement also has a door to the back yard, enabling easy access. Engineered stairs to the waterfront allow a safe walk to the shoreline. This home has been fully renovated over the past couple of years, including all plumbing for the kitchen and bathrooms and a generator panel was added. Last but not least is the very cozy sunroom off the kitchen, with a door to second deck for your BBQ and lounging enjoyment. Three sheds are included to store your toys, what more could one want! (id:57557)
124, 41019 Range Road 1-1
Rural Lacombe County, Alberta
Welcome to Sandy Point—a fantastic destination to claim your very own lake lot this summer! This spacious lot boasts a large wrap-around deck, perfect for parking your RV and enjoying the outdoors. The neighborhood is warm and welcoming, creating a strong sense of community.Sandy Point Resort is conveniently located near Bentley, Lacombe, and Sylvan Lake, offering easy access to local amenities, fresh produce from nearby greenhouses, and U-Pick berry farms. This stunning gated community features a variety of perks, including a community gazebo with a fire pit, showers, bathrooms, laundry facilities, playgrounds, and a short walk or golf cart ride to the picturesque Sandy Point Beach.Beyond the resort, you’ll find fantastic off-site amenities, such as a driving range, gated storage compound, community garden, convenience store, marina with gas and propane services, a seasonal restaurant with a rooftop patio, and an exciting new 12-hole golf course set to open soon. Don’t miss this incredible opportunity to own a lake lot in one of Alberta’s most sought-after resort destinations! (id:57557)
19 Diane Street
Cottam, Ontario
Welcome to this stunning 3+1 bedroom California raised ranch located in the charming community of Cottam, This home boasts a spacious and functional layout, ideal for families and entertainers alike. Step into the heart of the home - a gorgeous custom kitchen featuring magazine quality finishes, and patio doors that open to a large composite covered back deck. Enjoy seamless indoor-outdoor living as you overlook the inviting pool and great backyard perfect for summer gatherings.The fully finished basement is a true showstopper with a custom built in bar, a large rec room with cozy gas fireplace and plenty of room for relaxing and entertaining. The extra room downstairs would be great for guests, a gym or home office. This home blends comfort, style and convenience, don't miss your chance to own this exceptional property! (id:57557)
2203 4458 Beresford Street
Burnaby, British Columbia
SUN TOWER @ Metrotown located right at the foot of Metrotown SkyTrain Station; LIKE NEW 22nd Floor Air Conditioned 9ft ceiling CORNER 2 bed 2 Bath with Excellent layout with View. High End finishing, Italian Cabinetry, Stainless Steel BOSCH appliances, Quartz countertops & backsplash, Spa Bathrooms, Wide plank flooring thru-out & Roller blinds. Amenities: 24hr concierge, Large fitness room / Gym, yoga studio, Luxurious Indoor Swimming pool & Hot tub, Steam & Sauna, Badminton court, Golf simulator, Guest suite, 6,700 sf SkyGarden and Montessori daycare. Steps to Local stores along Beresford St, Crystal Mall, Central Park, Bonsor Park, Metrotown shopping with over 400 stores, dining & entertainment. Most importantly: STEPS away to SkyTrain. Remaining 2-5-10 NHW. Please CALL now as this Wont Last. (id:57557)
301, 128 2 Avenue Se
Calgary, Alberta
Prime location! Looking for a 3 bedroom unit? This is it! 3 bedroom renovated end unit located in the heart of downtown. This home offers vinyl plank flooring. A large living room with city view & a dining area. Kitchen with stainless steel appliances. In suite laundry room with storage area. Two 4 pc bathrooms. It has been renovated with new flooring, new lights, newly painted interior, new kitchen countertop with tile backsplash. It is located within walking distance to the Bow river, bicycle path, public transportation, coffee shops, restaurants, Studio Bell and so much more. Price include the underground titled parking stall (35). The unit is filled with natural light, shows very well. (id:57557)
1651 County Road 124
Clearview, Ontario
Welcome to your private four-season retreat, a breathtaking 9.35-acre executive estate originally designed as a charming bed and breakfast. Whether you seek a spacious single-family home, or the opportunity to operate a home-based business, this property offers many possibilities. With over 4,100 sq. ft. of living space, this stunning residence features 5 bedrooms and 5 bathrooms, including 4 ensuites for ultimate comfort and privacy. The walkout basement with a separate entrance enhances the flexibility of the home. Inside, soaring cathedral ceilings, three cozy fireplaces, and a country kitchen with a wet pantry create a warm and inviting atmosphere. High-speed fiber-optic internet ensures seamless connectivity for business or leisure. State-of-the-art dual geothermal systems provide exceptional energy efficiency year-round. Step outside to experience 2,500 sq. ft. of decking and patio space, ideal for entertaining or relaxing while soaking in the breathtaking views of Devils Glen Ski Hills and the adjacent provincial park. A picturesque 0.75-acre pond, complete with a pond-fed sprinkler system, enhances the natural beauty of the landscape. Nature lovers will appreciate direct access to the Bruce Trail, while skiing, golfing, and outdoor adventures await just minutes away. Conveniently located only 90 minutes from Toronto, 40 minutes from Barrie, and 20 minutes from Blue Mountain Village, this is the perfect escape from city life. Come and live your best life in this extraordinary estate! (id:57557)
292 Mariner Way
Coquitlam, British Columbia
Fully renovated with new windows at Master Bedroom, new painting, new gutters and boiler; On demand hot water system. Central location at Coq east area; minutes to the No. 1 highway. Detached Triple garage with spacious workshop/Den below for you to use as home office. Surrounded by fruit trees and beautiful garden with new mental fences. 400Amps with it's own power pillar! EV charger available. One bedroom legal suite with large living room &separate entry can be easily converted as two bedrooms for good mortgage helpers. 4 spacious & bright bedrooms above on the quiet side. Daycare and Elementary school all within the walking distance. Great home for people with multiple generations or growing young families. A must see.Open House June 22 Sunday 12-2PM (id:57557)
112 8600 Park Road
Richmond, British Columbia
Saffron on the Park" is centrally located to every urban amenity including 7 minutes walk to Richmond shopping centre and Canada Line skytrain station, restaurants, schools & community centre.This SW. facing 1 big bdrm plus good size Den suite features a bright, quiet large patio and proudly developed by renowned developer Ledingham Mcallister. All rooms are generously sized. Enjoy a spacious open-concept floorplan with a stunning gourmet kitchen boasting granite countertops & stainless steel appliances. Recently painted inside. Insuite laundry. Luxury building with Fitness centre, party room plus beautiful courtyard. 1 parking (#249) and 1 bike- storage locker (P16 #34). Pets and rentals allowed. School catchment: Cook Elementary and MacNeill Secondary. This is the home you looking for! (id:57557)
2683 Bobolink Lane
London South, Ontario
NEW AND MOVE IN READY: Sunlight Heritage Homes presents the Percy Model, an exceptional homedesigned to cater to your family's needs and desires. Situated in the desirable Old Victoria on the Thamescommunity, this residence offers a perfect blend of contemporary style and timeless charm. The PercyModel boasts a well- planned 2,030 square feet layout, featuring 4 bedrooms and 2.5 baths, providingample space for both relaxation and the conveniences of everyday living. The 1.5 car garage offersconvenient storage and parking solutions. Set on a prominent corner lot, the home enjoys enhanced curbappeal and additional outdoor space. The unfinished walkout basement offers a versatile space withendless potential, providing easy access to the outdoors and an abundance of natural light. Experiencesuperior craftsmanship and thoughtful design in the Percy Model, and become a part of the vibrant OldVictoria community. Standard features include 36" high cabinets in the kitchen, quartz countertops in thekitchen, 9' ceilings on main floor, laminate flooring throughout main level, stainless steel chimney stylerange hood in kitchen, crown and valance on kitchen cabinetry, built in microwave shelf in kitchen,coloured windows on the front of the home, basement bathroom rough-in, 5' slider and 48''x48'' window inbasement. Property has been virtually staged. (id:57557)
309 13888 70 Avenue
Surrey, British Columbia
Move in ready in this bright 2 bedroom 2 full bath CHELSEA GARDENS townhouse with neutral colors throughout. Kitchen has tile floor, upgraded counter tops and S/S appliances and is adjacent to family room area. Living room with elegant gas fireplace is open to the dining area and has sliders to the west facing covered deck and sliders to the east facing deck that overlooks Hazelnut Park. One resident must be 55+, and 2 small pets are allowed in this well managed complex. Large Primary bedroom has walk-in closet and shower/tub combo. 2nd bedroom has built in murphy bed and desk. CHELSEA has an active social community, clubhouse has 3 guest suites, English pub, billiard room, fireside room/kitchen, workshop, exercise room, hot tub and access to outdoor pool. (id:57557)
7 - 100 Dunlop Street E
Barrie, Ontario
Great Location In The Heart Of Barrie. Newly Renovated Spacious 2-Bedroom Apartment Bright And Clean. Right Across From The Lake. Close To Many Amenities In The City Center. Don't Miss This Unique Opportunity To Be In The Middle Of All Action! **EXTRAS** Parking Is Available For $100/Month. Laundry On Premises. Tenants Response Hydro Utilities (id:57557)
500/600 - 213 The Queensway Avenue S
Georgina, Ontario
Office Space Multiple Configuration. Great Location!! Second Floor, Good Exposure To Traffic, Plenty Of Parking. High Traffic Plaza. **EXTRAS** Office Space From 300 sqft To 2300 sq ft Available For Lease. Great Landlord. All Inclusions (id:57557)
7 - 213 The Queensway Avenue S
Georgina, Ontario
Ideal Commercial Space Available In High Traffic Main Street Business Area Of Keswick. Unit 7 Is Popular Eating Spots, Hairdresser And Various Retail Services. Space For Showroom Or Reception Area Combined With Office And Back Work Space Featuring Cupboards/Counter Space, Sink And 2 Pc Bath. (id:57557)
40 Palace Street Unit# L24
Kitchener, Ontario
Welcome to this stunning never-before-lived-in LOWER unit featuring 2 bedrooms, and 2 bathrooms. AVAILABLE IMMEDIATELY! One-level living with your own private outdoor patio and dedicated parking spot! This carpet-free home showcases sleek modern finishes, 9-foot ceilings, and quartz countertops throughout. The spacious kitchen is ideal for dining and entertaining, effortlessly connecting to the open-concept living area. Conveniently located near shopping, transit, scenic McLennan Park, highway access, and more — this unit truly offers the best of comfort and convenience! (id:57557)
76 Paudash Street
Hiawatha First Nation, Ontario
Enjoy a stunning view of Rice Lake in this 2 bedroom, 3 season cottage! Situated on a quiet road with a brand new sidewalk. This cozy cottage offers a lot of potential, featuring an open concept kitchen and living room with a view. Recently built deck and spacious back yard. New holding tank installed spring 2024 and municipal water hookup. Plenty of amenities within walking distance including, convenience store and gas station, restaurant, boat launch and parks. Don't miss this opportunity to enjoy all that rice lake has to offer! **EXTRAS** Cottage is on leased land. Current land lease is $2000/year, to be reviewed fall 2025. Lease renewed in 2035. Road maintenance/service fee $720/year. One time $500 assignment fee for transfer of the lease. Must be land owner occupied only. (id:57557)
145 Willow Avenue
New Glasgow, Nova Scotia
A classic two-story home with a twistthis fabulous income-generating property in New Glasgow offers charm, versatility, and value all in one. Situated on a desirable corner lot, the main house features 3 bedrooms and 1 bath, while a portion of the second level includes a private 1-bedroom, 1-bath unitperfect as a rental or a comfortable space for extended family or friends. With a fenced side yard and just minutes from downtown, this unique layout combines traditional style with modern practicality. Dont miss this rare opportunity!!! (id:57557)
122 Goodwin Place
Fort Mcmurray, Alberta
Breathtaking river views! This exquisite property offers 4 bedrooms and 2.5 baths. Starting off, the kitchen is a dream W/ led under cabinet lighting, custom maple cabinetry, soft close doors, quartz countertops, upgraded appliances which include bar fridge, induction cook top, double oven, dishwasher behind door panel, & an extra-large island w/ track pendant lighting and extra seating. Dining area offers, hidden slide out maple dining table seating 6 comfortably. Livingroom features, Regency FP90 wood burning fireplace delivering 70,000 BTU of high efficiency heat with temperature sensitive blower/fan and maple mantel with custom built in maple cabinetry. Next in the living room is an under window fireside seating with storage. Finishing the main floor, is a half bath W/ floating tigerwood vanity W/ quartz countertop, counter to ceiling backsplash w/ mother of pearl inlay detail with custom framed mirror & maple sliding door with designed glass by Flux Glass on an oil rubbed bronze rail system. Let’s go upstairs! The stair rail and banister system were custom designed & includes Maple handrails with glass inserts by Flux. 2nd floor offers, 3 bedrms, w/ natural cherry hardwood flooring, hemlock trim, solid wood doors with sound proofing, built in closets and lights on dimmers. The PRIMARY BEDROOM, wood door, 10’ double rail four door closet, hidden motorized blind, black out roller blind and infused light roller blind, trimmed with hardwood flooring and hemlock trim. The ensuite complete with, marble & travertine flooring and wall covering, cement board and kerdi wrap used in all areas behind the tile, Maple floating custom cabinetry, w/ Swarovski Crystal faucet knobs, electric in floor heating, ( also in the main bathroom) hardwired heated towel rail, BainUltra- Elegancia 6642 double air jet tub with heated back rest and chromotherapy lights and self clean out. Glass chandelier over the tub, 5’ corner glass shower with body jets. The window in this bedroom i s picturesque of the river view…yes wake up to river view and listen to the sounds of water! THE BASEMENT, offering & family room and bedroom w/, above code insulation in all walls including IKO Enerfoil R6.2 & batt insulation in framing, subflooring with upgraded laminate, Regency P36 30,000 BTU natural gas fireplace, pot lights, in ceiling surround speakers and under stairs storage. Utility room has heat exchanger, HE HWT and furnace and a industrial sink/sprayer.! Lets talk exterior, Lifetime warranty premium shingles with Amourguard ice and water protection, Hardiplank concrete siding, triple glazed windows, deck built w/ Brazilian hardwood, wood shed, flower beds with power, NGas hookup for BBQ. The garage has a 30,000BTU Lennox heater, mezzanine storage system, & workshop cabinetry. (Opportunity to have larger shop space). South facing back yard with uninterrupted stunning views of the River and Boreal Forest w/ wildlife and sunsets of a lifetime! Call today for a tour of this one-of-a-kind home! (id:57557)
334 Fairfield Avenue
Hamilton, Ontario
2 Bedrooms 1 Bathroom, Upgraded Kitchen, Dishwasher, Stainless Steel Appliances, Formica Countertops, Hardwood Floors, Upgraded Bathroom, Upgraded Back Splash. Close to Nikola Tesla Boulevard, BARTON at FAIRFIELD, BARTON at COPE, W. H. Ballard Elementary School, Queen Mary Elementary School, CF Lime Ridge, The Centre on Barton, Royal Botanical Gardens, Albion Falls,15 Minutes Away From Albion Falls!! Close to All Amenities!! UNIT AMENITIES:*2 Bedrooms | 1 Bathroom *Newly Renovated Detached House *Upgraded Kitchen* Upgraded Back Splash* Dishwasher* Stainless Steel Appliances* Formica Countertops *Ensuite Laundry*Regular Closets in all Rooms*Hardwood Floors*1'' Aluminum Blinds*15 Foot Ceilings*Personal Thermostat*Tons of Space and Natural Light BUILDING AMENITIES:*Barbecue Area / Terrace*Bicycle Storage*Outdoor Patio *For Additional Property Details Click The Brochure Icon Below* (id:57557)
47 Hamptons Link Nw
Calgary, Alberta
Welcome to this beautiful, FULLY-DEVELOPED 2-story townhouse in the LA VITA complex in the Hamptons. Step into the main level with an open living room /dining room plan, including a gas fireplace. Check out the AMAZING VIEWS from yourpatio door. 2 BEDROOMS up, 2.5 BATHS including a 3-pc ensuite. FULLY FINISHED WALK-OUT BASEMENT and SINGLE ATTACHED GARAGE. QUICK POSSESSION AVAILABLE. Close to schools, shopping, and transit. Steps away from Costco and Stony Trail for easy access. The unit is right in front of the visitors' parking and has an open green space. Don't miss out on this opportunity to own in the highly desirable Hamptons! Call today for your viewing appointment.(More pics to come!) (id:57557)
8a Nineteenth Street N
Toronto, Ontario
3 unit building.Duplex plus 3rd Apt in the basement.Very large Apts with balconies ,hardwood floors.Steps to Lakeshore.Close to college,schools,Lake Ontario,TTC.Coin operated washer and dryer in the basement.Parking for 5 cars at rear.3 Apts presently rented month to month.Great location. (id:57557)
889 Bay Lake Road
Emsdale, Ontario
For more info on this property, please click the Brochure button below. Welcome to the stunning lake house on the desirable Bay Lake in Perry Township! This fully renovated bungalow features 5 bedrooms and 2 baths, offering over 2,800 sq ft of year-round living space, complete with a walkout basement. Bay Lake is a beautiful medium-sized lake with depths exceeding 100 feet, three islands, and two bays, conveniently located just 20 minutes from downtown Huntsville and 10 minutes from Novar and Kearney. The OFSC snowmobiling trail is right across the municipally maintained road—perfect for winter adventures! Recently renovated within the last three years, this home boasts a new propane furnace, humidifier, fireplace, BBQ hookup, central air conditioning, a new steel roof, blown-in insulation, and a new 200 amp electrical panel with underground hydro lines. Additional features include a submersible pump with heated water lines, new windows and doors, a year-round Muskoka room, a two-level deck with glass railings, a hot tub with a gazebo, and much more! Don’t miss this incredible opportunity! (id:57557)
7 - 40 Baynes Way
Bradford West Gwillimbury, Ontario
Welcome To This Stunning New-Build Condo Townhouse Located In The Vibrant And Growing Community Of Bradford! Spanning An Impressive 2,469 Sq Ft (Both Inside And Out), This Spacious And Beautifully Upgraded Carpet-Free Home Combines Modern Design With Everyday Functionality. The Open-Concept Layout Is Enhanced By An Abundance Of Natural Light, Creating A Bright And Welcoming Atmosphere Throughout. The Heart Of The Home Features A Contemporary Upgraded Kitchen Complete With Stylish Finishes, A Generous Walk-In Pantry, And Upgraded Flooring That Flows Throughout The Entire Home!Perfect For Entertaining, Relaxing, Or Working From Home, The Living And Dining Areas Offer Seamless Flow And Comfort. The Primary Bedroom Is A True Retreat, Featuring A Private Balcony, A Spacious 4pc Ensuite, A Walk-In Closet, And A Versatile Nook, Perfect For A Home Office, Reading Corner, Or Nursery. Step Outside And Enjoy Your Own Private Rooftop Terrace, Ideal For BBQs, Evening Sunsets, Or A Quiet Morning Coffee. With 2 Underground Parking Spaces And 1 Locker Included, This Home Is As Practical As It Is Beautiful. Located Steps To The GO Train, Commuting To The GTA Is A Breeze. Just Minutes From Grocery Stores, Shops, Restaurants, And Local Entertainment, Making Everyday Errands And Weekend Fun Incredibly Convenient.This Home Is Perfect For Families, Professionals, Or Anyone Looking To Enjoy The Best Of Urban Amenities In A Friendly, Suburban Setting. Make This Beautifully Designed Home Yours And Enjoy The Ideal Mix Of Comfort, Luxury, And Location. (id:57557)
12 - 8 Eaton Park Lane
Toronto, Ontario
Brand New Townhouse, Totally New Renovation. Spacious 1845 Sq. Ft. Townhouse In Sought After Neighborhood Steps To Ttc, Schools, Library, Grocery Store & Restaurants. Magnificent 3 Bedroom, 3 Bath Townhome With Large Roof Top Terrace. Open Concept Modern Kitchen, Ensuite Laundry. One Underground Parking Spaces Included. (id:57557)
4708 - 386 Yonge Street
Toronto, Ontario
Very Famous Aura Condo *870SF spacious unit features 2 bedrooms, 2 bathrooms, In The Heart Of Downtown Toronto * Open Concept Living/Dining/Kitchen * Centre Island & Granite Top In Kitchen * W/O To Balcony * 4Pc Ensuite In Primary Bedroom *it offers a stunning unobstructed south-facing view of downtown Toronto. Situated on a high floor with a 9' ceiling. Direct Access To Ttc Subway & Underground Shopping Centre * T.T.C., Eaton Centre, Toronto Metropolitan University, University Of Toronto * Easy Access To Anywhere You Desire * (id:57557)
318 Hollyberry Trail
Toronto, Ontario
A 3+1 Bedroom Whole House For Rent! Offers An Open Concept And Recently Renovated Main Floor, Finished Basement( In 2024) With Large 4pc Bathroom & Laundry And Huge Fully Fenced Backyard! Second Floor Washroom Is Designed & Only Two Years' New! Walking Distance To Shops On Steeles, Restaurants, Banks & Supermarket. Direct Buses To Don Mills And Finch Subway Station! Minutes To Highway 404, 401 & 407! Best School Zone! Located In An Area With Top Ranked Schools (Arbor Glen P.S, Highland M.S, Cliffwood Public School & A Y Jackson H.S.). (id:57557)
1160 Stoneypointe Court
Kelowna, British Columbia
For more information, please click on Brochure button below. Discover the most breathtaking vantage point in Kelowna! This prime lot offers panoramic views of the city, making it the perfect canvas for your dream home. Embrace the opportunity to design a unique living space that captures the beauty of the surroundings. Unleash your creativity and build the home you've always envisioned! Some photos are examples of rendering drawings. There is a house plan designed by Baxter Architects and a builder, Fawdry Developers with a $2,400,000 3 floor home plan that will showcase the highest view of Kelowna and most panoramic view of the valley…. All electric with solar system, pool and spa both inclusive with motorized cover… Plumbed also for Gas. (id:57557)
111, 707 4 Street Ne
Calgary, Alberta
This quality built condo is located in Renfrew, one of Calgary’s most vibrant inner-city communities and located just minutes from Calgary's downtown core. A major highlight that this specific unit offers are the TWO SIDE-by-SIDE UNDERGROUND TITLED parking stalls. Don't need both? Rent one out for passive income. Ideally located steps from the elevator, this unit offers exceptional convenience without compromising peace and quiet. From bringing in heavy groceries, to receiving deliveries, or supporting those with accessibility needs. This gorgeous ground-floor unit offers incredible functionality with elevated finishes, and thoughtful details throughout. As you step inside you'll discover 9-foot ceilings, beautiful quartz countertops, a gas cooktop, built in oven, and high end stainless-steel appliances in this stunning kitchen. This stunning kitchen includes a timeless penny tile backsplash and ample breakfast bar seating for a modern kitchen design. This unit offers fantastic storage including a pantry, hidden storage at the back of the breakfast bar, an in-suite storage room, PLUS a separate storage locker, ensuring you have plenty of storage space. From the primary bedroom, there's a walk-through closet with CUSTOM BUILT-IN CLOSET ORGANIZATION, a large linen closet, in-suite laundry (new washer 2021) and ensuite bathroom that features a large vanity. You’ll love the built-in workspace and covered patio — the perfect spot to soak up the warm weather — that comes complete with a natural gas BBQ line. This pet-friendly building allows up to two pets (with no size restrictions on dogs!) and offers excellent amenities including two fully equipped gyms, a car wash, pet wash station, bike storage, and underground visitor parking. Experience the cafes, restaurants, shops and river pathway system that make this neighborhood so sought-after. Right on the border of Bridgeland, enjoy Calgary favourites like Luke’s Drug Mart, Bridgeland Market, Bar Gigi and Mari Bakeshop jus t steps away and easy access to East Village and downtown. Step into the heart of Bridgeland & Renfrew living — comfort, convenience and community all in one place. This condo is the perfect place to plant roots in one of Calgary’s best rated inner-city neighborhoods. (id:57557)
34 Tuttle Point Road W
Edwardsburgh/cardinal, Ontario
34 Tuttle Point Road is a property that must be seen to be believed. This 2015 two storey build has the perfect balance of luxury & cottage-cozy! Situated on the west end of Tuttle Point, this highly energy efficient (Energuide 90 rating!) hidden gem offers two waterfronts: The North "bay" side is a peaceful entry to the majestic St. Lawrence River. Dock all your water toys here. The South or Channel side is quite deep, but still sheltered from the main river. Swim on both sides, and ship enthusiasts can enjoy seeing the big ships gliding along the St. Lawrence! Now, let's talk about this magnificent home with over 2,100 sq.ft of finished living space. As you enter through the spacious tiled foyer, your eyes will be drawn to the 3/4" white oak flooring in all living spaces. You will appreciate the open concept kitchen-dining-living area, that will undoubtedly become a focal point for your family gatherings. The kitchen is a dream for the cooking enthusiast, with an island, ample cabinetry & a large pantry. The space's openness lets you enjoy waterfront views all day long. The generous main floor primary bedroom has an ample walk-in closet & gorgeous ensuite. Second floor: the open staircase takes you to the additional two sizeable bedrooms, connected by a "jack and jill" bathroom. Beautiful windows allow in an abundance of natural light and those great views. The lower level presents a comfy finished family room, with an attached "bonus space" (office, gym, craft room?...possibilities are endless). The other half is a workshop area that will make you the envy of your handy friends, as well as housing mechanical and storage rooms. Let's not overlook the detached single car garage, with EV, Generac and RV hookups. The custom garden shed sits on a poured concrete foundation. This home has the highest end finishings you could ever wish for! See the list.. centrally located to hwys. 401 & 416 for easy commutes to Ottawa, Cornwall or Brockville (id:57557)
340 Macdonald Avenue
Oromocto, New Brunswick
Welcome to 340 MacDonald Avenue, nestled in the heart of Oromocto! As you approach the home, you'll be greeted by charming brick walkways leading to a spacious foyer perfect for dropping your coats and stepping into comfort. The main living room offers abundant natural light and is ideal for relaxing or entertaining. Love to cook? The kitchen features solid wood cabinetry, unique wood-accented ceilings, a built-in stovetop, and a wall oven ,everything you need to whip up meals for family and friends. Down the hall, you'll find a large bathroom complete with a jetted tub and a separate shower for your private retreat after a long day. The spacious primary bedroom includes its own direct access to the bathroom, and two additional bedrooms complete the main floor. Head downstairs through the main foyer or use the separate walkout entrance, making this level ideal for a potential in-law suite or income property. The lower unit features an open-concept kitchen, dining, and living area, along with two more bedrooms. One of these bedrooms even has direct access to a deck, perfect for enjoying your morning coffee. Outside, this home sits on a generously sized lot and features a stunning three tier deck, offering private access to each unit ideal for multi-generational living or rental flexibility. Located close to schools, shopping, and all amenities, this home is perfect for your family and truly a must-see! (id:57557)
313 7685 Amber Drive, Sardis West Vedder
Chilliwack, British Columbia
Fabulous north facing mountain views from this 3rd floor beautiful condo with 2 bedrooms and 2 full baths. The flooring has been replaced in the kitchen, living room and the bedrooms. Updated counter tops, back splash, island with eating bar, and 3 SS appliances. Some lighting has been replaced and the unit has been freshly painted throughout. There is in-suite laundry and a good sized balcony to enjoy the views. Come with 1 underground parking stall with storage unit in front of the stall. This is a wonderful complex, well maintained and provides options such as a guest suite, exercise room, and games room. Within walking distance to all amenities. 55+, no pets. * PREC - Personal Real Estate Corporation (id:57557)
305 46185 Thomas Road, Sardis East Vedder
Chilliwack, British Columbia
A forward-thinking master planned community is here in Sardis. Welcome to Andmar 1, a modern blueprint of sustainable, and connected buildings to live your best life. Exceeding current energy-based building standards, these beautifully finished studio, one and two-bed condos will be meticulously crafted to elevate every aspect of your day-to-day living. Retail tenants will include Nature's Fare Organic Market, restaurants, bistros, cafes, and professional services. From pedestrian-friendly streets to sustainably focused stores and local businesses, Andmar is a place where life unfolds in harmony with nature. Andmar One's interior design styles correspond with each exterior facade. Select units feature balconies or solarium decks. Sales promotions available now. * PREC - Personal Real Estate Corporation (id:57557)
201 46185 Thomas Road, Sardis East Vedder
Chilliwack, British Columbia
A forward-thinking master planned community is here in Sardis. Welcome to Andmar 1, a modern blueprint of sustainable, and connected buildings to live your best life. Exceeding current energy-based building standards, these beautifully finished studio, one and two-bed condos will be meticulously crafted to elevate every aspect of your day-to-day living. Retail tenants will include Nature's Fare Organic Market, restaurants, bistros, cafes, and professional services. From pedestrian-friendly streets to sustainably focused stores and local businesses, Andmar is a place where life unfolds in harmony with nature. Andmar One's interior design styles correspond with each exterior facade. Select units feature balconies or solarium decks. Sales promotions available now. * PREC - Personal Real Estate Corporation (id:57557)
602 120 Esplanade Avenue, Harrison Hot Springs
Harrison Hot Springs, British Columbia
Welcome to Aqua Shores, where lakefront paradise becomes your reality, just steps from the waterfront. With meticulously crafted units, all boasting solid concrete construction, you'll find a diverse range of floor plans to choose from. Aqua Shores is more than just a residence; it's a retreat where tranquility meets the charm of a small town. Revel in the airy spaciousness, thanks to 9-foot ceilings and abundant natural light flooding through large windows. Step onto your balcony and take in the breathtaking views. Whether you seek a weekend getaway or a daily escape from the city's hustle and bustle, Aqua Shores Harrison offers the perfect haven. Embrace the serenity and beauty of lakefront living. Don't miss your opportunity to own a piece of this lakeside paradise * PREC - Personal Real Estate Corporation (id:57557)
703 120 Esplanade Avenue, Harrison Hot Springs
Harrison Hot Springs, British Columbia
Welcome to Aqua Shores, a lakeside paradise that redefines your idea of waterfront living. This remarkable community offers 56 meticulously crafted units, each built with solid concrete construction. Aqua Shores transcends the concept of mere residence; it is a retreat where tranquility effortlessly blends with the charm of a small town. As you step into these spaces, you'll be greeted by the inviting openness, thanks to the generous 9-foot ceilings and the flood of natural light through expansive windows. The moment you step onto your balcony, prepare to be mesmerized by the breathtaking views that stretch before you. Whether you're in search of a weekend getaway or a daily escape from the hustle and bustle of the city, Aqua Shores Harrison beckons as your ideal haven. * PREC - Personal Real Estate Corporation (id:57557)
603 120 Esplanade Avenue, Harrison Hot Springs
Harrison Hot Springs, British Columbia
Welcome to Aqua Shores, a lakeside paradise that redefines your idea of waterfront living. This remarkable community offers meticulously crafted units, each built with solid concrete construction. Aqua Shores transcends the concept of mere residence; it is a retreat where tranquility effortlessly blends with the charm of a small town. As you step into these spaces, you'll be greeted by the inviting openness, thanks to the generous 9-foot ceilings and the flood of natural light through expansive windows. The moment you step onto your balcony, prepare to be mesmerized by the breathtaking views that stretch before you. Whether you're in search of a weekend getaway or a daily escape from the hustle and bustle of the city, Aqua Shores Harrison beckons as your ideal haven. * PREC - Personal Real Estate Corporation (id:57557)
604 120 Esplanade Avenue, Harrison Hot Springs
Harrison Hot Springs, British Columbia
Last Water Front unit on the 6th floor! Discover the perfect oasis of relaxation and luxury at Aqua Shores - a premier condominium community offering spa-inspired bathrooms with deep soaker tubs and designer finishes. The gourmet kitchen is equipped with state-of-the-art appliances, perfect for whipping up culinary delights. With 9-foot ceilings, large windows, a private balcony, and high-end interior features, this is the perfect space to unwind. Escape the hustle of the city and bask in the sun-kissed views, cool rippling waters, and four seasons of magnificence. Aqua Shores Harrison is the ideal location for weekend retreats or daily indulgences. Explore local nature trails, sample delicious cuisine, and devote each day to yourself. * PREC - Personal Real Estate Corporation (id:57557)
609 120 Esplanade Avenue, Harrison Hot Springs
Harrison Hot Springs, British Columbia
Welcome to Aqua Shores, where lakefront paradise becomes your reality, just steps from the waterfront. With meticulously crafted units, all boasting solid concrete construction, you'll find a diverse range of floor plans to choose from. Aqua Shores is more than just a residence; it's a retreat where tranquility meets the charm of a small town. Revel in the airy spaciousness, thanks to 9-foot ceilings and abundant natural light flooding through large windows. Step onto your balcony and take in the breathtaking views. Whether you seek a weekend getaway or a daily escape from the city's hustle and bustle, Aqua Shores Harrison offers the perfect haven. Embrace the serenity and beauty of lakefront living. Don't miss your opportunity to own a piece of this lakeside paradise! * PREC - Personal Real Estate Corporation (id:57557)
504 120 Esplanade Avenue, Harrison Hot Springs
Harrison Hot Springs, British Columbia
Aqua Shores is just Steps from the waterfront to your paradise. High quality once in a lifetime opportunity to own right at the lakefront! 56 units full concrete construction, a variety of floor plans to choose from. Find relaxation in a spa inspired bathroom featuring a deep soaker tub and designer finishing's. Discover passion in a gourmet kitchen with state of the art appliances. A space of relaxation and tranquility, Aqua Shores combines the charm of a small town with high end interior features. 9 foot ceilings, large windows, a private balcony, and gourmet kitchen are just a few of the features of the condos. Aqua Shores Harrison is perfect for those weekend retreats or enjoying daily life outside the hustle of the city. * PREC - Personal Real Estate Corporation (id:57557)
503 120 Esplanade Avenue, Harrison Hot Springs
Harrison Hot Springs, British Columbia
Welcome to Aqua Shores, a lakeside paradise that redefines your idea of waterfront living. This remarkable community offers 56 meticulously crafted units, each built with solid concrete construction. Aqua Shores transcends the concept of mere residence; it is a retreat where tranquility effortlessly blends with the charm of a small town. As you step into these spaces, you'll be greeted by the inviting openness, thanks to the generous 9-foot ceilings and the flood of natural light through expansive windows. The moment you step onto your balcony, prepare to be mesmerized by the breathtaking views that stretch before you. Whether you're in search of a weekend getaway or a daily escape from the hustle and bustle of the city, Aqua Shores Harrison beckons as your ideal haven. * PREC - Personal Real Estate Corporation (id:57557)
507 120 Esplanade Avenue, Harrison Hot Springs
Harrison Hot Springs, British Columbia
Welcome to Aqua Shores, a lakeside paradise that redefines your idea of waterfront living. This remarkable community offers 56 meticulously crafted units, each built with solid concrete construction. Aqua Shores transcends the concept of mere residence; it is a retreat where tranquility effortlessly blends with the charm of a small town. As you step into these spaces, you'll be greeted by the inviting openness, thanks to the generous 9-foot ceilings and the flood of natural light through expansive windows. The moment you step onto your balcony, prepare to be mesmerized by the breathtaking views that stretch before you. Whether you're in search of a weekend getaway or a daily escape from the hustle and bustle of the city, Aqua Shores Harrison beckons as your ideal haven. * PREC - Personal Real Estate Corporation (id:57557)
510 120 Esplanade Avenue, Harrison Hot Springs
Harrison Hot Springs, British Columbia
Welcome to Aqua Shores, where lakefront paradise becomes your reality, just steps from the waterfront. With 56 meticulously crafted units, all boasting solid concrete construction, you'll find a diverse range of floor plans to choose from. Aqua Shores is more than just a residence; it's a retreat where tranquility meets the charm of a small town. Revel in the airy spaciousness, thanks to 9-foot ceilings and abundant natural light flooding through large windows. Step onto your balcony and take in the breathtaking views. Whether you seek a weekend getaway or a daily escape from the city's hustle and bustle, Aqua Shores Harrison offers the perfect haven. Embrace the serenity and beauty of lakefront living. Don't miss your opportunity to own a piece of this lakeside paradise! * PREC - Personal Real Estate Corporation (id:57557)
501 120 Esplanade Avenue, Harrison Hot Springs
Harrison Hot Springs, British Columbia
Welcome to Aqua Shores, where lakefront paradise becomes your reality, just steps from the waterfront. With 56 meticulously crafted units, all boasting solid concrete construction, you'll find a diverse range of floor plans to choose from. Aqua Shores is more than just a residence; it's a retreat where tranquility meets the charm of a small town. Revel in the airy spaciousness, thanks to 9-foot ceilings and abundant natural light flooding through large windows. Step onto your balcony and take in the breathtaking views. Whether you seek a weekend getaway or a daily escape from the city's hustle and bustle, Aqua Shores Harrison offers the perfect haven. Embrace the serenity and beauty of lakefront living. Don't miss your opportunity to own a piece of this lakeside paradise! * PREC - Personal Real Estate Corporation (id:57557)
403 120 Esplanade Avenue, Harrison Hot Springs
Harrison Hot Springs, British Columbia
Welcome to Aqua Shores, where lakefront paradise becomes your reality, just steps from the waterfront. With meticulously crafted units, all boasting solid concrete construction, you'll find a diverse range of floor plans to choose from. Aqua Shores is more than just a residence; it's a retreat where tranquility meets the charm of a small town. Revel in the airy spaciousness, thanks to 9-foot ceilings and abundant natural light flooding through large windows. Step onto your balcony and take in the breathtaking views. Whether you seek a weekend getaway or a daily escape from the city's hustle and bustle, Aqua Shores Harrison offers the perfect haven. Embrace the serenity and beauty of lakefront living. Don't miss your opportunity to own a piece of this lakeside paradise! * PREC - Personal Real Estate Corporation (id:57557)
404 120 Esplanade Avenue, Harrison Hot Springs
Harrison Hot Springs, British Columbia
Discover the perfect oasis of relaxation and luxury at Aqua Shores - a premier condominium community offering spa-inspired bathrooms with deep soaker tubs and designer finishes. The gourmet kitchen is equipped with state-of-the-art appliances, perfect for whipping up culinary delights. With 9-foot ceilings, large windows, a private balcony, and high-end interior features, this is the perfect space to unwind. Escape the hustle of the city and bask in the sun-kissed views, cool rippling waters, and four seasons of magnificence. Aqua Shores Harrison is the ideal location for weekend retreats or daily indulgences. Explore local nature trails, sample delicious cuisine, and devote each day to yourself. Experience the charm of a small town with all the modern amenities you desire. * PREC - Personal Real Estate Corporation (id:57557)
410 120 Esplanade Avenue, Harrison Hot Springs
Harrison Hot Springs, British Columbia
Experience the unparalleled luxury of Aqua Shores, your lakeside sanctuary offering meticulously crafted units featuring solid concrete construction. Each unit boasts spacious interiors with 9-foot ceilings, inviting in abundant natural light. Step onto your balcony to soak in the panoramic views of the waterfront, a daily reminder of nature's beauty. Beyond your unit, indulge in the array of luxury amenities including a state-of-the-art gym, rejuvenating steam sauna, versatile meeting room, and a serene private courtyard perfect for relaxation or social gatherings. Whether you seek a weekend escape or a daily retreat, Aqua Shores Harrison provides the perfect blend of tranquility and convenience. Don't miss the exclusive opportunity to own a piece of this idyllic lakeside paradise! * PREC - Personal Real Estate Corporation (id:57557)
303 120 Esplanade Avenue, Harrison Hot Springs
Harrison Hot Springs, British Columbia
Experience the unparalleled luxury of Aqua Shores, your lakeside sanctuary offering meticulously crafted units featuring solid concrete construction. Each unit boasts spacious interiors with 9-foot ceilings, inviting in abundant natural light. Step onto your balcony to soak in the panoramic views of the waterfront, a daily reminder of nature's beauty. Beyond your unit, indulge in the array of luxury amenities including a state-of-the-art gym, rejuvenating steam sauna, versatile meeting room, and a serene private courtyard perfect for relaxation or social gatherings. Whether you seek a weekend escape or a daily retreat, Aqua Shores Harrison provides the perfect blend of tranquility and convenience. Don't miss the exclusive opportunity to own a piece of this idyllic lakeside paradise! * PREC - Personal Real Estate Corporation (id:57557)
309 120 Esplanade Avenue, Harrison Hot Springs
Harrison Hot Springs, British Columbia
Welcome to Aqua Shores, a lakeside paradise that redefines your idea of waterfront living. This remarkable community offers meticulously crafted units, each built with solid concrete construction. Aqua Shores transcends the concept of mere residence; it is a retreat where tranquility effortlessly blends with the charm of a small town. As you step into these spaces, you'll be greeted by the inviting openness, thanks to the generous 9-foot ceilings and the flood of natural light through expansive windows. The moment you step onto your balcony, prepare to be mesmerized by the breathtaking views that stretch before you. Whether you're in search of a weekend getaway or a daily escape from the hustle and bustle of the city, Aqua Shores Harrison beckons as your ideal haven. * PREC - Personal Real Estate Corporation (id:57557)




