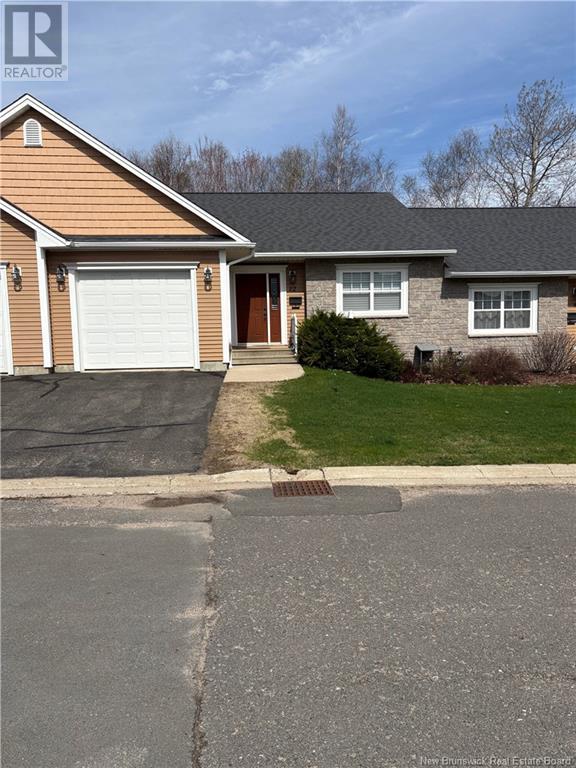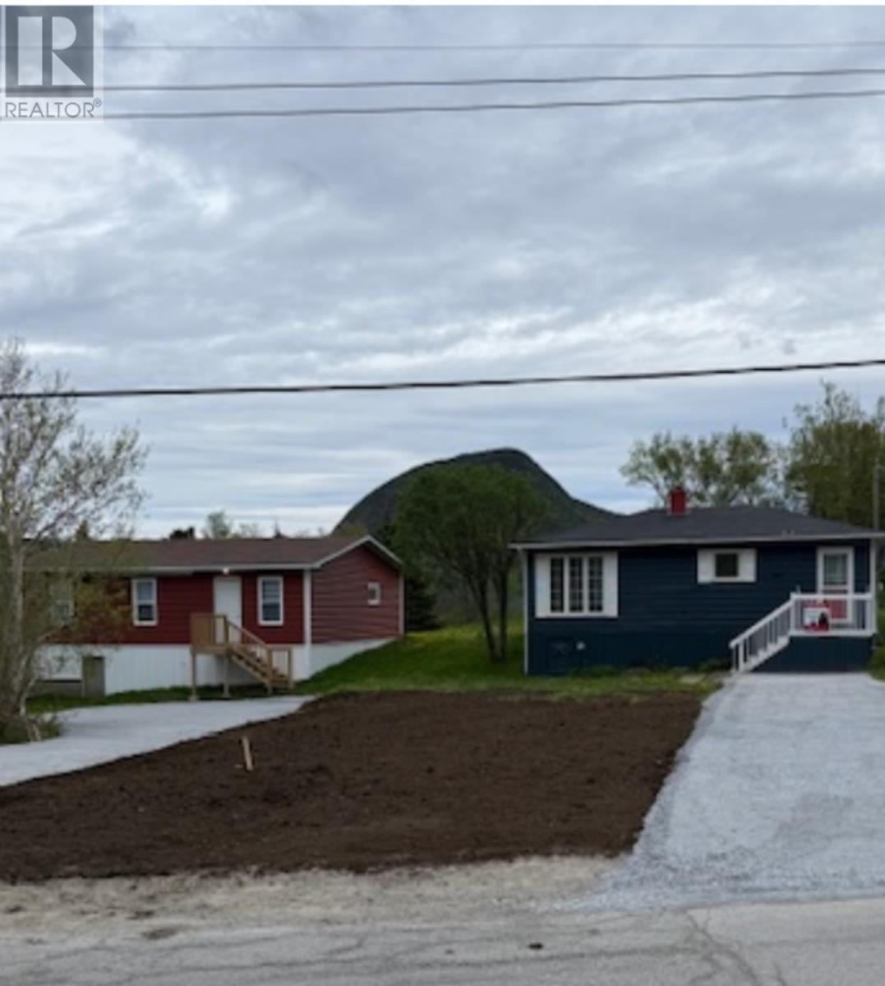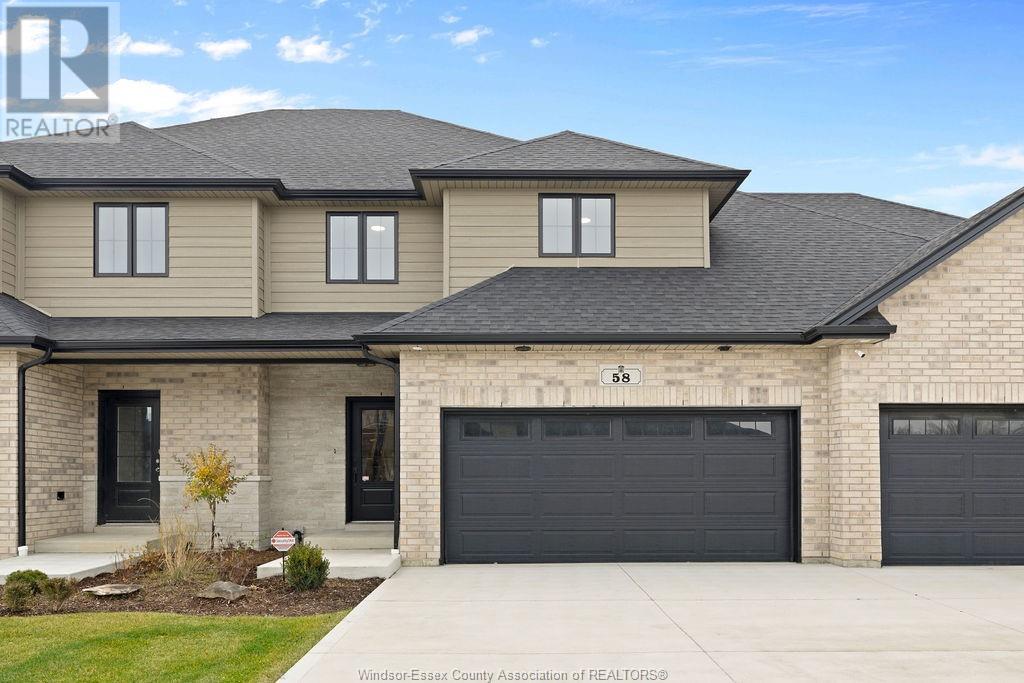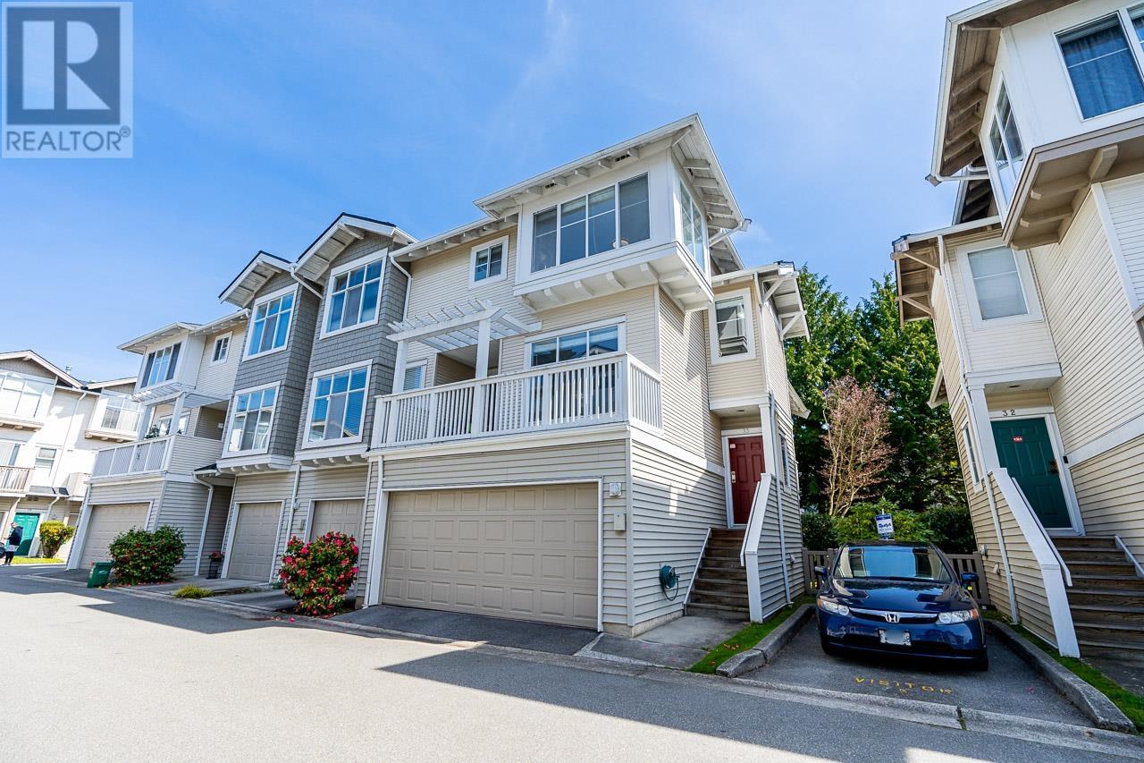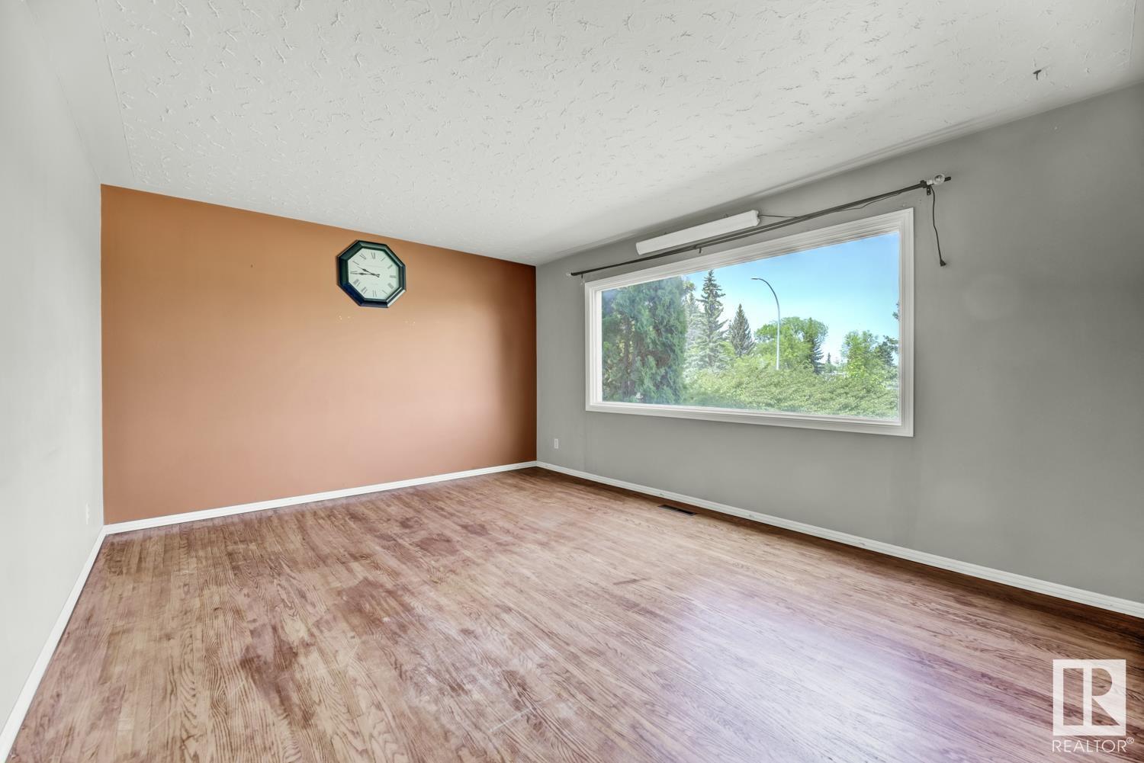12 Ptarmigan Lane
Fredericton, New Brunswick
Immaculate 3 bedroom, 3 bath garden home with a single attached garage conveniently located to the TCH, up/downtown, schools, shopping centres, recreational facilities and parks. The upper level features a large foyer with access to the garage; bedroom (presently used as an office); dining room; kitchen with centre island, major appliances and loads of cupboard space; main bath with laundry area; large master bedroom with ensuite bath and walk-in closet and a generous sized living room with patio doors to a deck. The lower level contains a good-sized bedroom, bathroom and partitioned rooms for storage/future development. The home has central A/C and a semi-private backyard and deck. There is a mandatory maintenance fee of $158.70 including HST which includes exterior maintenance (ie snow cleaning, lawn mowing). Thursday is garbage/recycling day alternating weekly. Mail delivery is by community mailbox. Restrictive covenants apply. See document section of listing for additional information. Schedule your viewing today. (id:57557)
585 Colborne Street Unit# 406
Brantford, Ontario
Modern Comfort Meets Style! Stunning 2-year-old end-unit FREEHOLD townhome offers upgraded, open-concept living with 3 spacious bedrooms, 3 bathrooms, and smart, stylish design throughout. Enjoy a carpet free home with upgraded stairs, a sleek kitchen featuring quartz countertops and stainless steel appliances, and a bright breakfast area that walks out to a private balcony. The expansive great room is perfect for entertaining—and can easily be converted into a THIRD BEDROOM if desired. The primary suite includes a 4-piece ensuite, double closets and its own balcony. Unlike most other townhomes in the area, this is NOT a back-to-back unit, offering more privacy with just one shared wall and an abundance of natural light throughout. Thoughtful storage includes closets in both the mudroom and foyer, and there's parking for two (driveway + garage) with a separate ground-level entrance. Located close to parks, schools, shopping, transit, and with easy highway access, this beautiful move-in ready home is sure to impress! Note: Currently designed as a 2 bedroom, seller can covert at seller cost to a 3 bedroom prior to closing (id:57557)
994 Hansler Road
Welland, Ontario
Stunning MODERN FREEHOLD END UNIT Townhome with a spacious DOUBLE CAR GARAGE, loaded with high-end finishes & smart design. Over 2,000 sqft! The open-concept kitchen features beautiful cabinets, quartz counters, a large island, and sleek backsplash. Durable vinyl plank flooring, crown molding, iron spindle stairs & oversized baseboards add refined elegance. Enjoy 10' ceilings on the main floor, 9’ ceilings on the second floor, black-trimmed windows that flood the space with natural light. Three large bedrooms with generous closets, plus a basement with a separate exterior entrance, high ceilings, and egress windows - perfect for a future in-law suite or income potential. Private fenced yard with deck, hot tub, shed and no overlooking neighbours. Prime location steps to parks, schools, shopping, coffee shops, and near Highways 406 & 58 providing easy access to Welland, Thorold, Niagara Falls and St. Catharine’s. You've got the full package for buyers looking for value and investors wanting upside. Quick closing available… Welcome Home! (id:57557)
115 Main Road
Lark Harbour, Newfoundland & Labrador
Looking for a peaceful escape where the beauty of the mountains meets the tranquility of the water? Take a look at this charming property, perfect as a cozy home or a summer retreat! This 787 sq ft bungalow offers 3 bedrooms and 1 full bathroom and has been updated to be a potential year-round residence. It features an upgraded 200 amp electrical service and baseboard heating throughout. In July 2023, it was connected to town water and sewer services. This home offers the wonderful option of transitioning from a seasonal haven to a permanent dwelling. Inside, you'll find refurbished white kitchen cabinets, modern colors and fixtures, and a renovated main bathroom that enhance the home's appeal. The property also boasts easy-to-maintain vinyl siding and windows. The views from the back of the property are truly breathtaking, offering an expansive view of the bay! Don't miss this incredible opportunity to own your own slice of paradise by the bay. Please note that a survey was completed in September 2023. (id:57557)
Part Lots 10 And 11 Ritz Road
Rideau Lakes, Ontario
This stunning 81-acre parcel offers direct access to the serene waters of Sand Lake, part of the coveted Rideau Water System. Surrounded by nature and privacy, this vast piece of land is the perfect location to build your dream home or waterfront retreat. Whether you're an avid boater, fisherman, or simply seeking peace and tranquillity, this property provides endless possibilities. With plenty of space to roam and clear, pristine water right at your doorstep, this is a rare opportunity to own a true waterfront haven. Don't miss your chance to make this breathtaking property yours! (id:57557)
405 19939 55a Avenue
Langley, British Columbia
Step into penthouse perfection in the heart of Langley! This bright and stylish 2-bedroom + den home is filled with natural light thanks to vaulted ceilings and oversized windows. The open-concept layout is perfect for entertaining, with a functional kitchen featuring plenty of cabinet space, stainless steel appliances and a granite countertops with breakfast bar. The primary bedroom offers built-in A/C for year-round comfort, and the spacious balcony is your front-row seat to stunning mountain views. With 2 parking spots, and a prime location near parks, schools, shopping, and the future SkyTrain station, this home is a rare find. Don't miss your chance-book your showing today! Quick possession available. Contact me for your private viewing today or visit my OPEN HOUSE Sun Jun 22nd 2-4pm (id:57557)
58 Callams Bay Crescent
Amherstburg, Ontario
Everjonge Homes presents the Ellington model, immediate possession offered on this 4 bedroom, 2.5 bth, 2050 sq ft (approx) 2 storey townhome. Tons of beautiful upgrades on this open concept design feat. 9ft ceilings and gorgeous kitchen with backsplash, custom hood fan and intricate ceiling details. Hardwood flooring thru-out main floor, including primary bedroom, ceramic in the baths and laundry/mud room. Covered back porch, concrete driveway and all sod completed, walk to park and trails. (id:57557)
101 Rudy Avenue
East Zorra-Tavistock, Ontario
Stunning custom built R50 (solid cement) home located in a desirable neighbourhood. Features of this great home include, open concept main floor with a living room and a main floor family room with a gas fireplace, a spacious eat in kitchen with a walk out to your own private oasis, main floor laundry. The 2nd level offers 3 bedrooms or a 4th bedroom or a upper floor family room, plus an ensuite bath. The basement offers a spacious family room with a pool table, 3 pc bath, an office or 5th bedroom. There is also a basement walk up from the basement to the garage, ideal for a granny suite or if you wanted to make an income apartment. This home has been freshly painted, new carpet, some new lighting and so much more. With a home like this, there is no need to go to the beach. Private fully fenced rear yard featuring 18 x 36 inground pool, stamped concrete patio, pool shack bar, with a cement counter and phone and cable. This is one home you don't want to miss. All you have to do is move in and enjoy. (id:57557)
304 2500 Hackett Cres
Central Saanich, British Columbia
Below Assessed Value! Welcome to 304-2500 Hackett, your urban paradise with the perfect blend of nature and convenience! This stunning 2 Bed, 2 Bath Corner home offers functional living space with fantastic south/west exposure bringing in an abundance of natural light. Modern kitchen features a gas stove, quartz countertops & high-end stainless steel appliances; functional island with sink & power maximizes space while hosting guests. Bright separated living and dining room are complemented by a 187+ SqFt balcony with serene pastoral views. Both bedrooms boast walk-in closets, with primary featuring a deluxe 4 piece ensuite with TWO sinks & heated floors. Guest bedroom extends to another 4 piece full bathroom with a smartly designed cheater door, perfect to create guests’ privacy! (turn large walk-in closet to an office?) Additional notable features include: gas fireplace, heated floor, triple glaze window, in-suite laundry. The Arbutus, built 2019, is still under warranty and offers secured underground parking, bike & paddle board/kayak storage and a separate locker. Additional parking rental possible, EV infrastructure recently installed. Pets (No size restriction) & Rental friendly! A prime location steps to Lochside Trail, Marigold Cafe & beaches, and quick/easy access to highway, airport, golf, and all amenities the Peninsula has to offer. Your chance for a rural living style in the city! (Measurements from VI Standard & Strata Plan) (id:57557)
33 6588 Barnard Drive
Richmond, British Columbia
Updated bright and airy 4-bedroom corner townhome feats. 9' ceilings and a excellent layout with two living rms, an open kitchen w/quartz countertops, wood shaker cabinets, and dual covered balconies overlooking beautifully landscaped greenery. The lower level offers a versatile bedroom/media room with a separate entry and full bath, perfect for a self-contained suite w/a private patio, green space, and a fenced yard. A spacious side-by-side garage adds convenience. A fully equipped Clubhouse includes a pool, hot tub, gym, and party room. Ideally located near Terra Nova Village, Terra Nova Park, Quilchena Golf Club, and West Dyke trails. Spul'u'kwuks Elementary and Burnett Secondary school catchments. (id:57557)
187, 7707 Martha's Haven Park Ne
Calgary, Alberta
**New Pricing** Looking for a well kept nice size townhouse with attached garage..... well look no further. Welcome to 187-7707 Martha's Haven park NE. Walking in you are greeted with a nice size living room with gas fireplace as well as cozy formal dining area. Open to the living room is a nice size kitchen with lots of prep and storage space. Create a nice eating nook with the additional space that opens directly to a private deck. As we walk upstairs you will find two huge master bedrooms both with walk-in closets and four piece en-suites. Heading to the basement you will notice its nice and bright and an open concept with laundry area tucked away in the corner. If you ever want to hook up another washer and dryer on the main level your in luck as the main closet next to the main entry also has hook-ups. Finishing off this great townhouse is an attached garage so no scraping in winter time and safe from the summer hail. Don't miss this one and make it your new home today!! (id:57557)
12103 134b Av Nw
Edmonton, Alberta
Welcome to Kensington – a mature yet vibrant neighbourhood in northwest Edmonton, perfect for those seeking community charm with urban convenience. This affordable and stylish half duplex is better than a condo—with no condo fees—making it an ideal choice for first-time buyers, young families, or savvy investors. Inside, you'll find a bright and functional layout, offering move-in-ready comfort. Located right across from Kensington Public School (K–6) and just steps to Kensington Park, the community hall, and playground, it's perfect for families. Enjoy quick access to St. Albert Trail via 137 Ave and convenient proximity to major shopping hubs: Kensington Crossing (3 min), Skyview Power Centre (4 min), and North Town Centre (4 min). Whether you're starting out or investing, this home is a fantastic opportunity. (id:57557)

