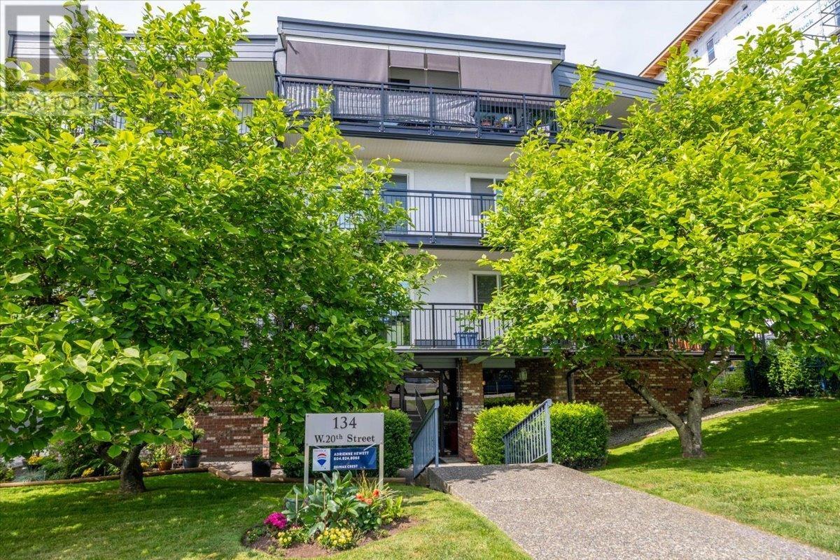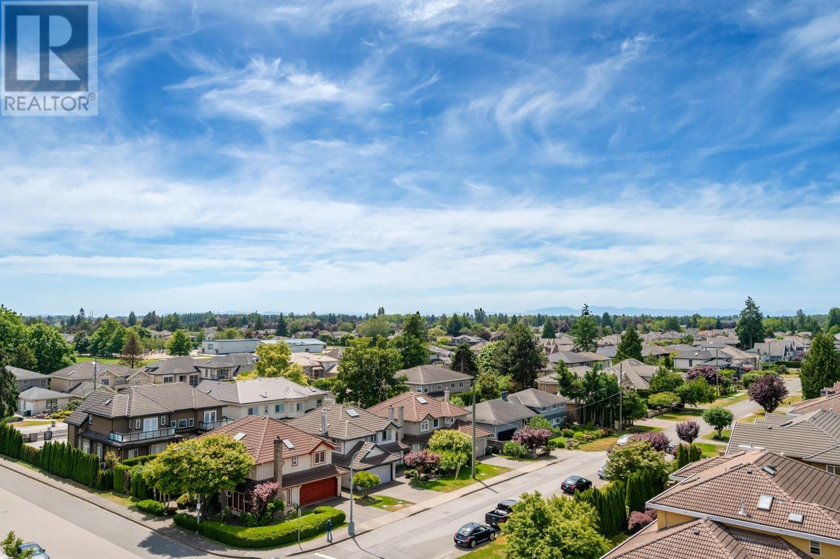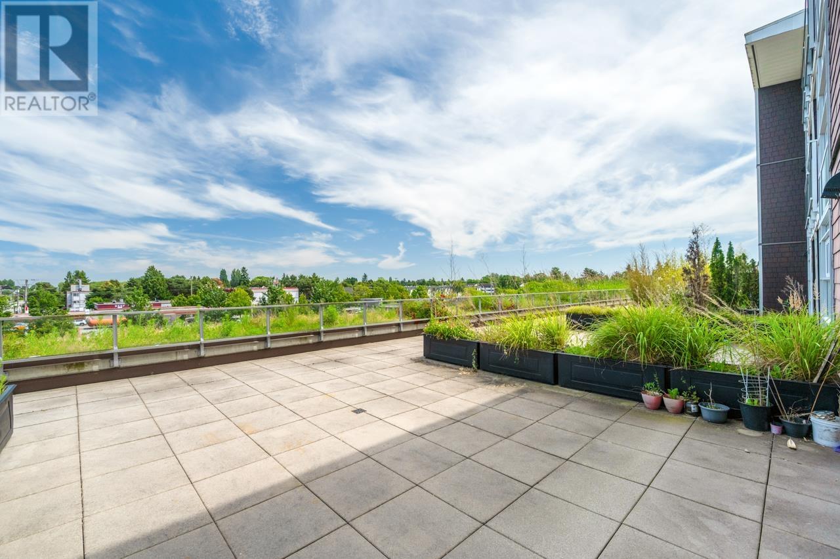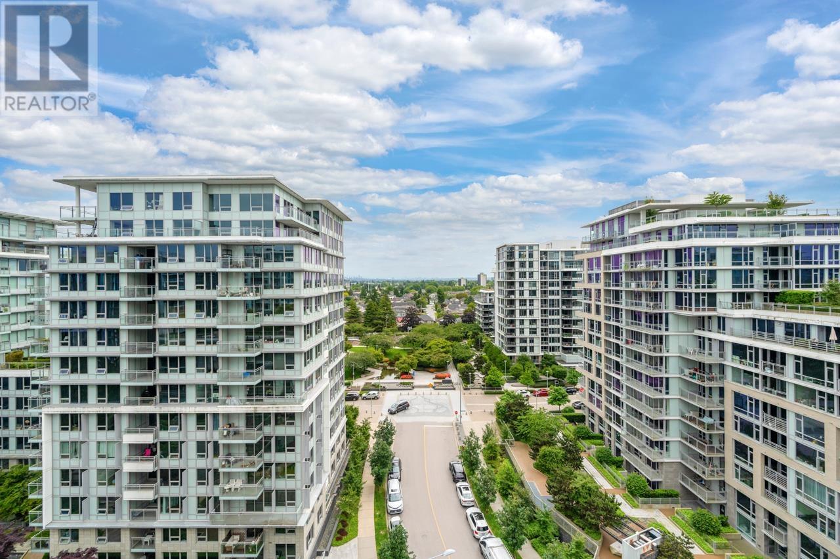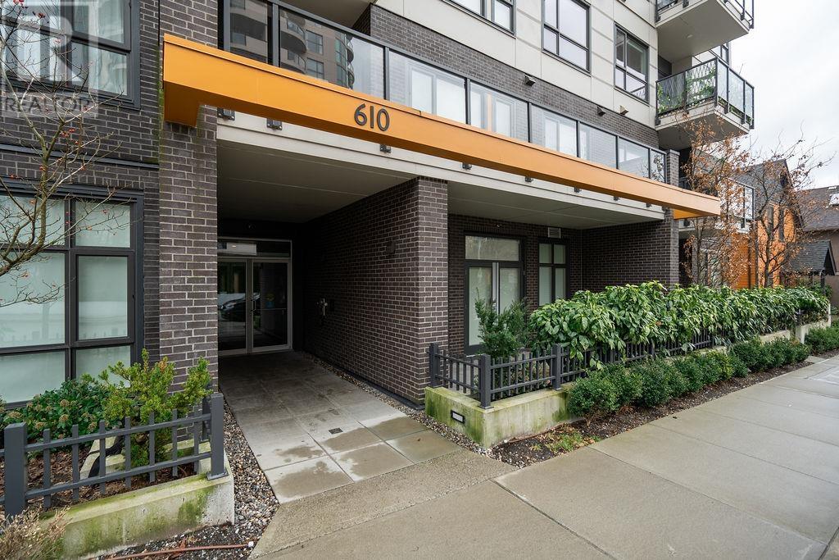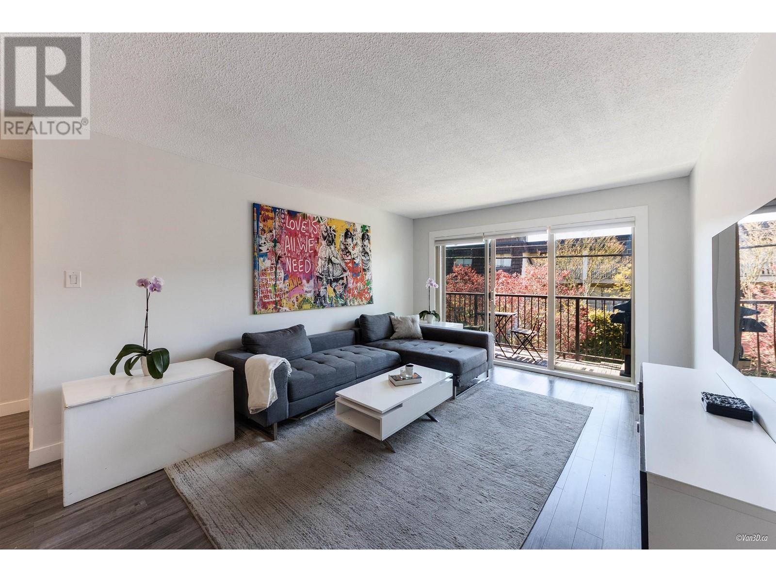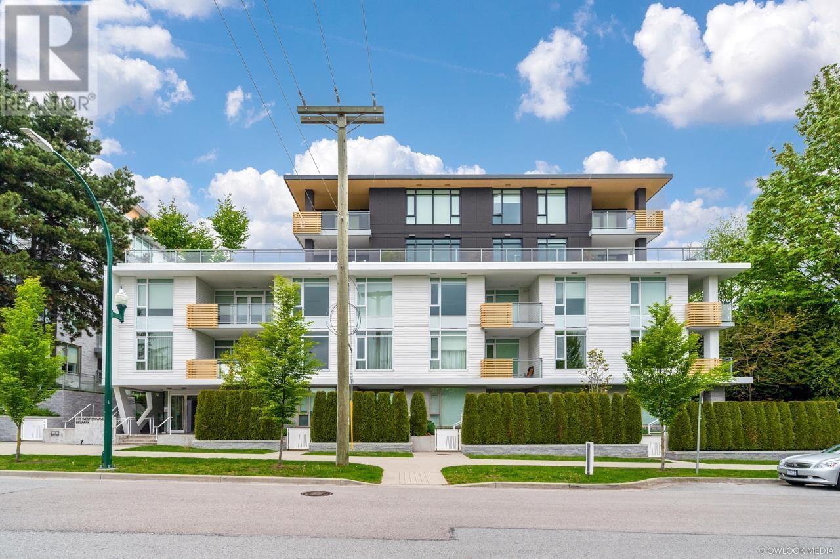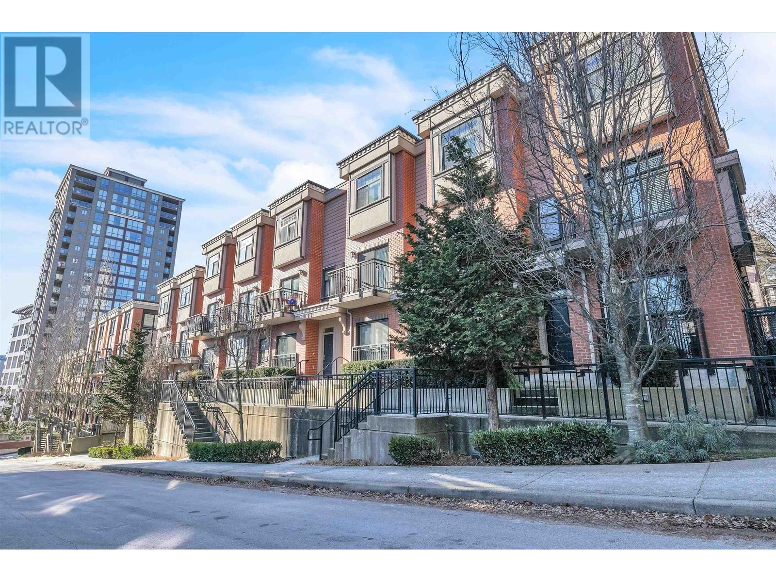201 134 W 20th Street
North Vancouver, British Columbia
Stylishly renovated and bathed in natural light, this south-facing 1 bed + spacious den, 1 bath home offers sophisticated urban living just one block from the heart of central Lonsdale. The generous den is ideal as a home office, studio, or guest retreat. Step onto your large private balcony to enjoy quiet mornings or sunset views. Inside, you'll find brand new vinyl plank flooring over leveled concrete, a beautifully updated kitchen with granite countertops, stainless steel fridge, over-the-range microwave, and a modernized bathroom, gas fireplace, insuite storage, all freshly painted in a contemporary palette. Located in a well-established building with recent upgrades to balconies, windows, sliding doors, plumbing re-piped, exterior paint, plus partial elevator upgrade. Shared laundry, pet-friendly (dogs up to 99 lbs; second pet with strata approval), and overseen by a proactive strata with a healthy contingency fund. A rare blend of comfort, quality, and convenience,this is the one you´ve been waiting for. (id:57557)
502 10020 Dunoon Drive
Richmond, British Columbia
This 2 BR Unit is located in the most sought-after Broadmoor area comes with a huge balcony! The bright and quiet unit offers 2 Bedrooms 2 bathrooms and 1 parking. Spacious living and dining area with a modern kitchen quartz countertop, super convenient location with supermarkets, banks and restaurants right at your footstep. Best school catchments steps to Maple Lane Elementary and London Secondary. Easy to show! Open house Sat.&Sun. Aug 2&3 (2-4pm). (id:57557)
201 1515 E 5th Avenue
Vancouver, British Columbia
Welcome to this updated one-bedroom gem in the heart of East Van, just a block from the vibrant energy of Commercial Drive. This inviting home features a thoughtfully renovated open kitchen-perfect for baking cookies, but far from cookie-cutter in design. Stylish vinyl plank flooring runs throughout, complementing the spacious living and dining areas that offer a serene, green outlook to mature trees. The generously sized bedroom adds comfort, while the unbeatable location puts you steps from schools, the SkyTrain, eclectic shops, and renowned restaurants. One parking and a storage locker as well! In a well maintained, proactive building, this turn key investment comes with dream tenants but is also an option for first time home buyers, so it is not to be missed by any and all buyers looking to own a piece of the Drive! (id:57557)
3303 1335 Howe Street
Vancouver, British Columbia
This 2 bed 2 bath south-east corner home offers incredible views of False Creek & Granville Island. Features include: A/C, smart-homes system, automated lighting, built-in speakers & motorized blinds. Primary bedroom with spacious walk-in closet that leads into a stunning primary bath enveloped in 24"x24' floor to ceiling marble tiles, Kohler fixtures & heated floors. Chefs kitchen with oversized island with built in wine fridge, includes premium appliance package with Sub Zero, Wolf & Asko. Resort style amenities with outdoor pool, hot tub, gym, steam room, sauna, enclosed dog area, party room & 24 hr concierge. PRIVATE double car garage & storage locker. (id:57557)
317 10020 Dunoon Drive
Richmond, British Columbia
Broadmoor - arguably on the of the best neighborhoods in Richmond! This east facing 1 bed + 1den condo comes with Air Conditioning and a huge private patio and offers everything you need. Broadmoor Village Shopping Center is right downstairs offering services like Shoppers Drug Mart, Starbucks, Anytime Fitness, multiple restaurants, bank, Freshco Supermarket and more! Alongside a park, Richmond Centre is also just a swift bus away. School catchments are Maple Lane Elementary and Steveston-London Secondary School, offering exceptional educational opportunities. The Strata feel is including AC/Heat & water (No City utility bill). 1 parking included! Easy to show! Open house Sat.&Sun. Aug 2&3 (2-4pm). (id:57557)
1601 8833 Hazelbridge Way
Richmond, British Columbia
SOUTH EAST FACING UPPER floor CONNER unit with no in-door support beams. 2 Bedrooms Plus 1 Flex Room with Huge balcony offers relaxing space and paramount view.Concord Gardens Park Estate I by Concord Pacific - the most dynamic residence in Richmond, surrounded by water, garden landscaping and walking trails. Air conditioning, marble tile floor in baths/kitchen, all line top class European appliances, gas cook-top and high end faucets. Best of the best amenities with club house, sauna/steam room, Hot Tub, Indoor swimming pool, indoor gym, bowling alley, theater, ballroom, game room, study room, meeting room, Mahjong room, Yoga room and more. Centrally located, steps to shopping, restaurants, buses & the future Capstan Way skytrain station. Definitely a must see! Open house saturday Aug 2 2-4pm (id:57557)
101 610 Brantford Street
New Westminster, British Columbia
Feels like a townhouse, priced like a condo! With private patio entry, only one shared wall, this ground-floor corner home at Amira is a rare find. Inside, nearly 10´ ceilings and oversized windows (with privacy film that doesn´t block the light!) flood the space with natural glow. Two bedrooms are thoughtfully separated for privacy, with two full baths and a versatile layout. The sleek kitchen features quartz counters, stainless appliances, and modern cabinetry. Enjoy seamless indoor-outdoor living with your own charming patio. Stay cool with A/C via your own heat pump (already a blessing this hot June!). The 2nd bedroom with Murphy bed easily transforms from home office to guest room. In-suite laundry room (a true condo rarity!), generous storage, rooftop deck, 2-5-10 warranty, 1 parking, visitor spots, EV charging options, and pet-friendly (2 cats or 2 dogs). Check out our video! (id:57557)
501 750 Dogwood Street
Coquitlam, British Columbia
Rare opportunity to own this CORNER UNIT with a 240sqft private balcony at KIRA. 2-bedroom 2 bathrooms + Den home. Walking distance to Burquitlam skytrain station, YMCA, shopping centre, schools and parks. The unit features functional layout and open concept design. Living/Dining room with huge windows allows lots of natural lights to come in. The two bedrooms are separated by the living space in between so that to ensure and quietness and privacy of each. The spacious kitchen is equipped with s/s appliances, and a lot of luxury finishing cabinets for storages. The DEN is big enough for a single bed or a big office. Building amenities includes exercise room, lounge, rooftop, playground. TWO parking EV ready and one locker included. OPEN HOUSE July 19th 3pm to 4pm! (id:57557)
101 225 W 3rd Street
North Vancouver, British Columbia
Villa Valencia - steps to Lower Lonsdale. This fully renovated suite boasts a open concept layout flooded with sunshine. Positioned on the quiet southside of the building overlooking loads of greenery. No detail has been spared in the complete transformation of this suite, from the sleek kitchen to the spa-like bathroom and modern flooring. The versatile 1 bed + den/ Jr. 2 bedroom layout provides endless possibilities, with a spacious primary bedroom and a second bedroom or office space. Enjoy quick and easy access from the main level, just steps from the lobby. Offering 1 parking spot and 1 storage unit. (id:57557)
504 375 W 59th Avenue
Vancouver, British Columbia
BELPARK by Intracorp located across from Winona Park at Cambie Corridor. This WELL KEPT 2 bedrooms + media room ( can be used for the 3rd bedroom) Call today for your private showing! Open House Sun. July 20 (2-4pm) (id:57557)
203 828 Royal Avenue
New Westminster, British Columbia
Nestled in the heart of downtown New Westminster, this charming and updated one-bedroom plus den (suitable as a small bedroom) townhome offers the perfect blend of convenience and tranquility. With a Walk Score of 90, you´re just a 6-minute walk to the SkyTrain, 4 minutes to Douglas College, and steps from shops, restaurants, cinemas, the New West Quay, and the scenic Fraser River Boardwalk. Tucked away at the back of this sought-after complex, this quiet, ground-level unit features front door access from the back lane and a back door that opens onto a serene courtyard. Spanning over 700 sq. ft., this home exudes a New York City vibe, enhanced by laminate flooring, fresh paint, and a bright white kitchen with brand-new stainless steel appliances, including in-suite laundry. Move-in ready and pet-friendly, this townhome also includes one designated parking spot, bike storage, a small storage locker, and secure underground guest parking .Don´t miss out on this rare opportunity. (id:57557)
606 3061 E Kent Avenue North
Vancouver, British Columbia
Unbeatable value with breathtaking views! This bright 903 SF SW-facing corner junior 2 bedroom at "The Phoenix" offers stunning river, park & sunset scenery from your own corner balcony. Steps to riverwalk, parks, transit, shopping & schools-this is lifestyle & convenience in one. Features oversized master bedroom, updated floors,new fridge,new kitchen countertop, floor-to-ceiling windows with abundant natural light, spa-style bath with soaker tub & shower, and in-suite laundry/storage. Solid building with great amenities: pool, gym, hot tub. This home comes with 2 parking spaces near the elevator, locker, heat & hot water included. Prepaid lease w/64 yrs left. Why rent when you can own your home. A view home at this price? Don´t miss it!BOOK YOUR PRIVATE VIEWING TODAY! (id:57557)

