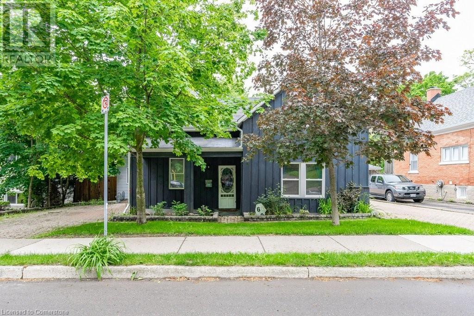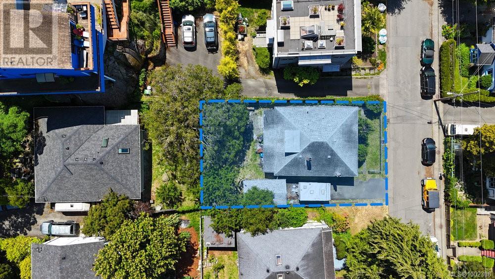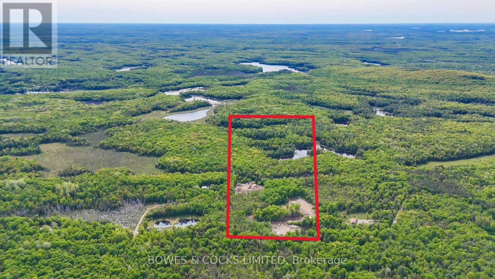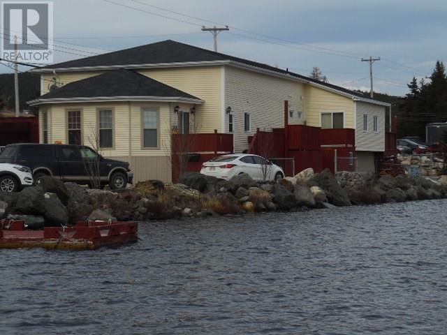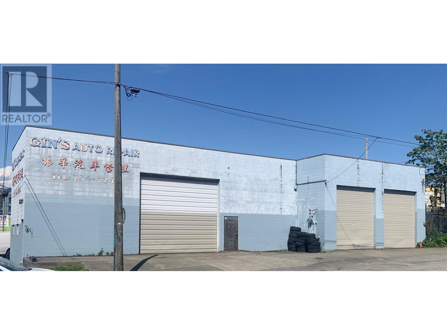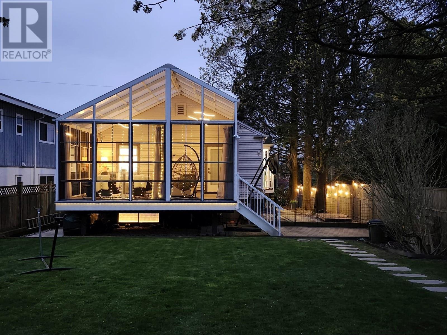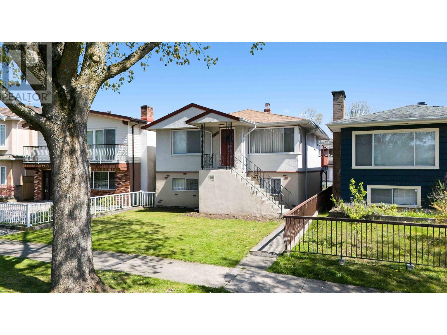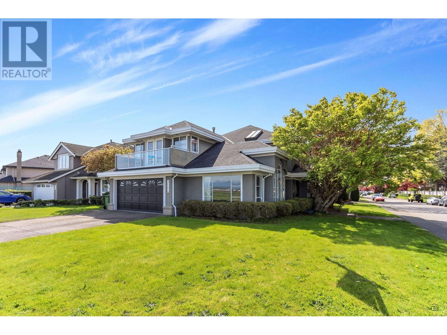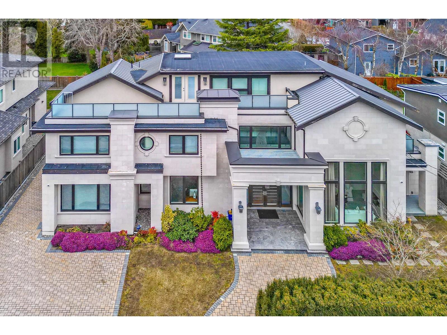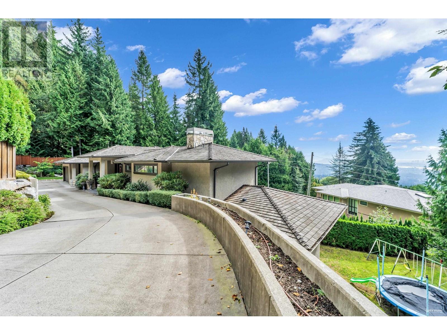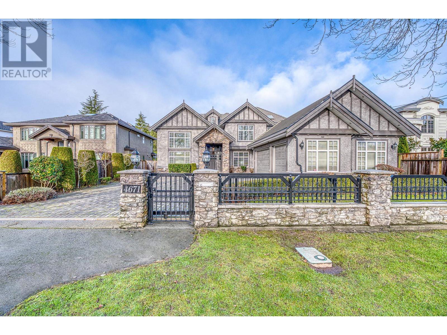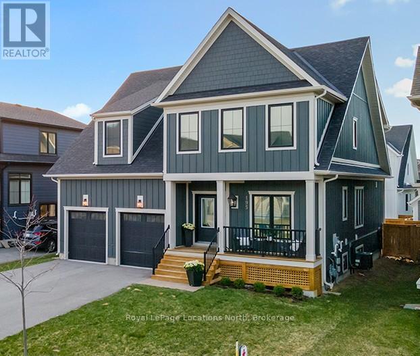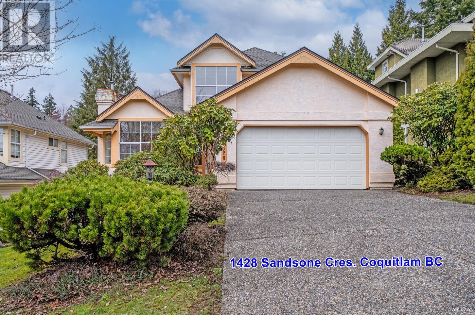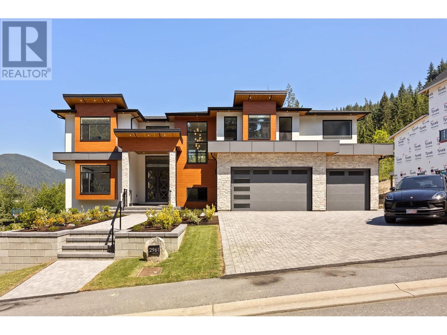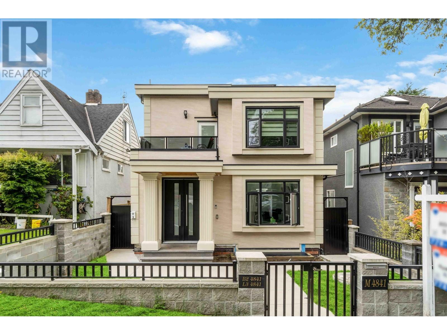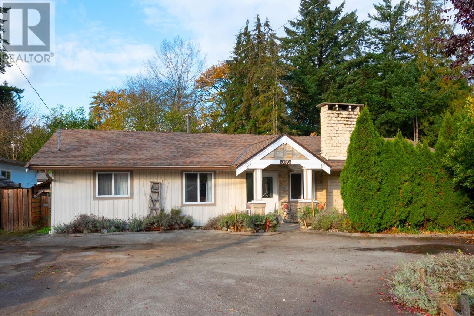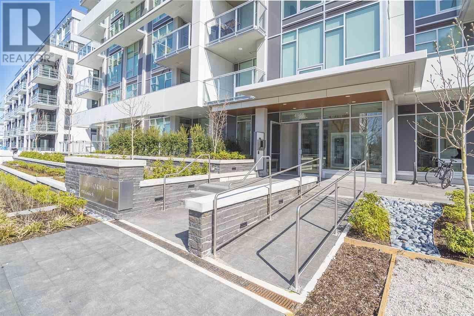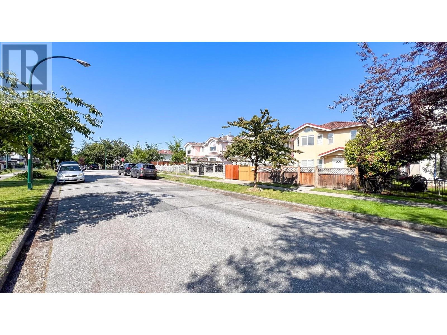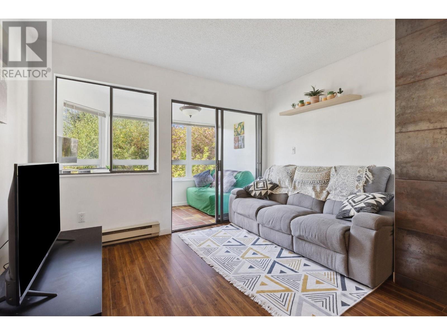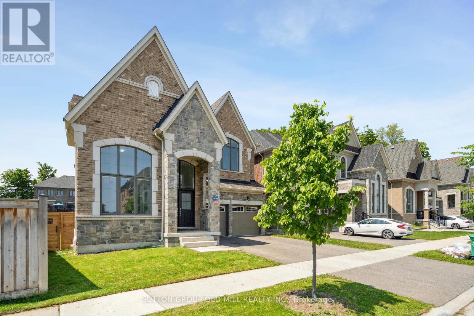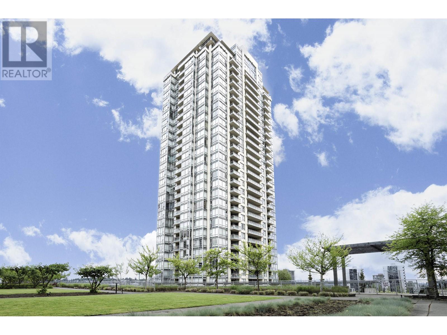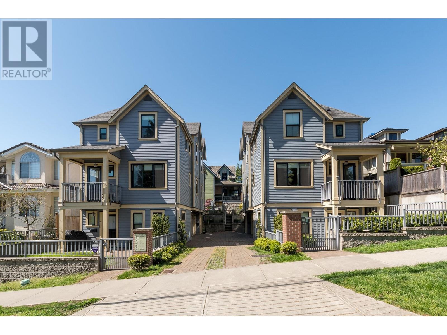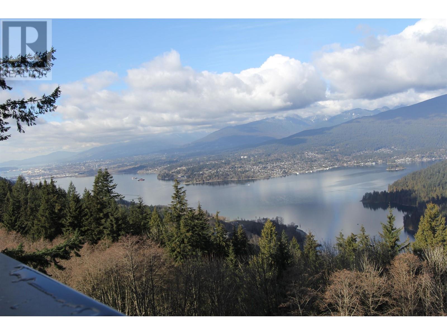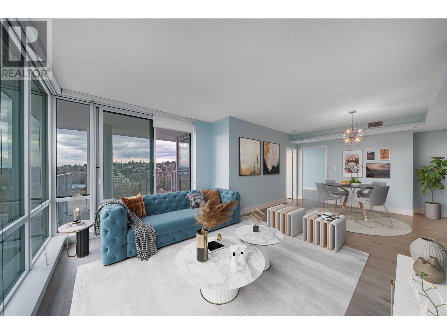261 Langbrae Drive
Halifax, Nova Scotia
This spacious, bright and open brick-faced family home is located in the heart of Clayton Park West, offering three fully finished levels with 5 bedrooms and 4 bathrooms. Built in 2001 and for sale by the original owner, the main level features a grand two-story foyer, a large dining room with hardwood floors and an eat-in kitchen with walk-in pantry that opens up to a bright family room with propane fireplace. Featuring access to a back deck overlooking Belchers Marsh Park, providing privacy and a park-like feel. 2-piece half bathroom leads to a well equipped mud room and an attached double garage. The fully developed walkout basement includes a bedroom, a 3-piece bathroom, and a kitchenetteideal for extended family, guests, or additional income. Upstairs, the bright second storey has 4 spacious bedrooms, including a large primary suite with a walk-in closet and a 5-piece ensuite with a jet tub, a double vanity and a walk-in shower. The home also offers a newly completed stone patio with a fire pit, updated landscaping, built-in speakers throughout, and an HRV (Heat Recovery Ventillation) system. Additional features include a wired double garage, exposed aggregate driveway, central vacuum, new carpets on the upper levels, and plenty of storage space. Centrally located in a well established and sought after area near schools, parks, shops, and services inclduing Bayers Lake Business Park, Clayton Park Shopping Centre, and the shops and services of Lacewood Drive. This large family home offers easy access to education, amenities, transit, and recreation. (id:57557)
60 George Street
Waterloo, Ontario
RARE 66' FRONTAGE ON COVETED STREET IN UPTOWN WATERLOO! DOUBLE LANEWAY! OVER $7,100 IN RENTAL INCOME PER MONTH! This renovated triplex offers exceptional location and development potential. Situated in the distinguished, community-oriented neighbourhood of Mary Allen, 60 George offers a rare opportunity in one of Waterloo’s most walkable and desirable areas. Just steps from Uptown Waterloo, the LRT, Grand River Hospital, LCBO, trendy shops, popular restaurants, and more – convenience truly meets lifestyle here. This versatile property features three self-contained units: a spacious 3-bedroom unit in the original main house; a cozy 1-bedroom unit on the main floor of the addition; and a well-appointed 2-bedroom unit on the second floor. Plus, there's additional space in the separately contained walkout basement that offers potential for additional living space, storage, or future expansion. Set on a lot with 66-foot frontage, the property includes double laneways, a detached garage, and a generous yard, making it ideal for tenants, homeowners, or developers, presenting an incredible opportunity to invest in a high-demand area with strong rental appeal and long-term growth. (id:57557)
60 George Street
Waterloo, Ontario
RARE 66' FRONTAGE ON COVETED STREET IN UPTOWN WATERLOO! DOUBLE LANEWAY! OVER $7,100 IN RENTAL INCOME PER MONTH! This renovated triplex offers exceptional location and development potential. Situated in the distinguished, community-oriented neighbourhood of Mary Allen, 60 George offers a rare opportunity in one of Waterloo’s most walkable and desirable areas. Just steps from Uptown Waterloo, the LRT, Grand River Hospital, LCBO, trendy shops, popular restaurants, and more – convenience truly meets lifestyle here. This versatile property features three self-contained units: a spacious 3-bedroom unit in the original main house; a cozy 1-bedroom unit on the main floor of the addition; and a well-appointed 2-bedroom unit on the second floor. Plus, there's additional space in the separately contained walkout basement that offers potential for additional living space, storage, or future expansion. Set on a lot with 66-foot frontage, the property includes double laneways, a detached garage, and a generous yard, making it ideal for tenants, homeowners, or developers, presenting an incredible opportunity to invest in a high-demand area with strong rental appeal and long-term growth. (id:57557)
745 Front St
Victoria, British Columbia
Vic West development opportunity or project for the ambitious tradesperson! Excellent, gently sloping lot located on a quiet street in one of Victoria’s most desirable neighborhoods. Just steps to shopping, restaurants, parks, schools, the Galloping Goose and E&N trails, and the scenic Gorge Waterway. The existing 1911 character home offers three bedrooms and one bathroom and has vintage charm but requires significant updates to reach its full potential. A rare opportunity to build new or restore in this historic, vibrant and well-connected community! (id:57557)
1739 Campbell Road
Golden, British Columbia
If you're searching for the perfect property where you can get away from it all and enjoy privacy in a superb mountain setting, then this is it - welcome to 1739 Campbell Road! This hidden gem sits on 141 acres that borders Crown Land - a very rare offering for the Golden area. The large network of trails provides unlimited recreation, skiing, biking, ATV and snowmobiling right from your front door! This spectacular property is only a 15 minute drive from Downtown Golden, which means you have the best of both worlds: privacy, peace and quite with unlimited space just out your doorstep, and close to all amenities in Golden including World Class golfing and skiing. This property is well set up for somebody wanting to farm - there are 3 ponds, cleared hay fields, and water rights to Gamma Creek to help to sustain your farming aspirations. There are two homes on this property (one main residence and one cabin) that offer flexibility for family and friends, as well as rental revenue. Here is a prime piece of property with all kinds of investment potential (ranching, farming, and development opportunities) with easy road access to all areas and exceptional mountain views. Call your Realtor to set up your viewing so you can see this amazing property in-person. (id:57557)
1015 Thimbleberry Hill Sw
Airdrie, Alberta
Welcome to Wildflower by Minto Communities, Airdrie’s first outdoor pool community. This stunning recently completed Marigold floorplan is ready for Quick Possession. Built by Minto, it features a beautiful open living space, lots of a natural light and an unspoiled basement with separate entrance for potential future development. With ample cabinetry, upgraded appliances and oversized island the Marigold 4 is perfect for large family gatherings. The main floor study is great for those remote work days and provides much needed flexibility. Upstairs you will find an oversized bonus carefully tucked away from the sleeping quarters. Continue up to 2 generous secondary bedrooms and upper floor laundry. The master with beautifully appointed ensuite featuring separate tub and tiled shower complete this home. Photos are representative. (id:57557)
34 Celebration Drive
Fall River, Nova Scotia
Welcome to 34 Celebration Drive, Fall River. Located in the highly sought-after Kinloch community, this meticulously designed custom home offers the potential for multi-generational living, featuring four bedrooms and three and a half bathrooms across three well-appointed levels that blend comfort with functionality. Upon entry, you're welcomed by a spacious mudroom complete with a convenient half bath and main-level laundry. Just a few steps up, the home opens into a bright open-concept living space that seamlessly connects the kitchen, dining area, and living roomperfect for both entertaining and everyday living. From the dining area, step out onto the back deck, an ideal setting for summer barbecues and relaxing evenings outdoors. The main floor also features a generously sized primary suite with a walk-in closet and ensuite bath, including a large soaker tub and a separate stand-up shower. Upstairs, the large open loft may be used as an office space or converted to another bedroom. Following the open loft space, you will find two well-appointed bedrooms and a full bathroom, offering privacy and comfort for family or guests. The fully finished lower level expands your living options, featuring a spacious rec room, an additional bedroom, a full bath, and a walkout. This level also includes under-stair storage, utility space, and potential for rental income or an in-law suite. Completing the home is an attached, fully wired, and heated garageperfect for year-round storage or workshop needs. Located just minutes from schools and amenities, this home offers space, versatility, and a prime location. Dont miss your opportunity to make 34 Celebration Drive your new address! (id:57557)
6 Pauls Point Road
Hackett's Cove, Nova Scotia
Charming Century Home with Modern Upgrades & Ocean Breezes A Must-See! Step into timeless elegance with this stunning two-story century home, where classic charm meets contemporary comfort. Nestled on a peaceful road just minutes' walk from breathtaking Bay views, this beautifully maintained 3-bedroom, 2 full bath home is filled with original character, including softwood floors, vintage hardwood doors with brass hinges and handles, and gorgeous stained glass windows. The warm, inviting kitchen features a stylish butcher block countertop, seamlessly blending rustic charm with modern functionality. This home has seen extensive updates over the years, is MOVE-IN READY with no new updates required, ensuring peace of mind and energy efficiency for years to come: New roof (2018), new 600 gallon concrete cistern with dedicated 1/2 hp jet pump (2018), 200 amp service (2023), 7.28 KW Solar Panel System (Aug 2023), Ductless heat pump (2018), electric water heater (2022), front porch addition (2020). One of the standout features of this property is the fully renovated 20x40 auxiliary outbuilding, completed in September 2024. Offering well over 700 sq ft of bonus space, this transformation includes new doors, windows, roof, electrical, insulation, flooring and a private deck. Zoned MU-1, its an ideal spot for a home-based business, creative studio, or exceptional guest/entertainment area. This property offers a rare combination of historical beauty and modern efficiency, all in a tranquil setting just a short stroll from the waters edge. Dont miss your chance to own this one-of-a-kind home opportunities like this dont come around often! (id:57557)
26 Bolton Drive
Fall River, Nova Scotia
Welcome to 26 Bolton Drive! This exceptional four-bedroom, three-bathroom home full of character and charm, is now available for a new owner. Nestled at the end of a cul-de-sac on a quiet street, the property offers a paved horseshoe driveway and seasonal lake views providing a tranquil setting. Upon entering, youll be welcomed by an open-concept living area with soaring cathedral ceilings. The expansive dining room offers ample space for hosting family gatherings and dinner parties. The chefs kitchen is a true highlight, featuring cathedral ceilings with skylights that flood the room with natural light, a walk-out to the back deck, a pantry for added storage, and elegant granite countertops among other premium finishes. This level also includes two generously sized bedrooms, a full bathroom, and convenient main-level laundry. Upstairs, youll find a beautiful office space overlooking the living room. Beyond the office, the large primary suite serves as your own private retreat, complete with a spacious walk-in closet. The ensuite bathroom is a luxurious haven offering a soaker tub, double sinks, and a separate stand-up shower. The lower level of the home is equally impressive, featuring your own indoor spa with a Michael Phelps swim spacombining both hot tub and pool functions with jets for ultimate relaxation. This level also offers the potential for an in-law suite, with a large living area, a full bathroom, a spacious bedroom with a walk-in closet, and a utility room, along with a walk-out to the deck. For year-round comfort, the home is equipped with four heat pumps. Additional upgrades throughout the property include fresh paint, new lighting, custom drapes and blinds, and an extensive landscaping overhaul. This is a must-see property to truly appreciate all of the beauty and exceptional features it has to offer. (id:57557)
2018 Fortesque Lake Road
Highlands East, Ontario
This 11-acre+ vacant lot offers a fantastic opportunity to build your dream log home, with everything you need to start immediately. Included are detailed building plans for a log home, machinery and material for construction, and a steel roofed 25 'x 37' Quonset hut with poured concrete flooring, in-floor heating and electrical wiring. Materials and machinery not limited to; 2-year seasoned and squared log kit, Clarke Sawmill, 3-phase diesel generator, and a MP360 Planner/Moulder. With it's natural beauty, privacy, and proximity to Gooderham and a great chain of lakes, this lot provides an ideal setting for your new home or a peaceful retreat. Everything is in place to make your vision a reality - don't miss out on this exceptional opportunity! Seller willing to Hold mortgage with 50% down. (id:57557)
44 Main Street
Westport, Ontario
Adorable AND Affordable. Classic Westport home on a large in town lot. Walk to all things Westport. Three bedroom, renovated washroom, bright kitchen with newer cabinets. large lot has storage shed, and offers privacy. Rear Sunroom leads to a deck to enjoy the view of the spacious backyard. home also has a a second entrance door that leads to basement. This home is priced to move. (id:57557)
232-238 Main Highway
New Perlican, Newfoundland & Labrador
SOLID INVESTMENT PROPERTY with app. 200' of POND FRONTAGE !.Only minutes from the ocean & right in the middle of the beautiful Baccalieu TraiL Features include a SEPARATE ATTACHED 2 BEDROOM APARTMENT WITH ITS OWN PRIVATE BALCONY OVERLOOKING POND , PAVED DRIVEWAY AND LITTLE GARDEN , DOCK ON THE POND WITH A BABY BARN .. PLUS FIVE ONE BEDROOM APARTMENTS that ARE ALL FULL RENTED with a waitiung list .. h excellent cash flow , on town services.Roof was reshingled a few years ago.. replacement cost would likely exceed a million dollars .. MONEY MAKER FROM DAY ONE .. excellent tenants ..most are seniors .Well maintained property that is approx 20 minutes from Carbonear with major supermarkets , chain outlets , Walmart , modern 8 story Hospital etc. & less than 2 hours from St. John's and International Airport .. PRICED TO SELL . (id:57557)
81 Homestead Way
Thorold, Ontario
Luxury custom home featuring 4 bedrooms and 3 baths available for lease! Located in master-planned community of Rolling Meadows. Offering nearly 2,800 sq ft of modern living. Open-concept main level features spacious gourmet kitchen with massive island and walk-in pantry, family room with sleek gas fireplace, den, and powder room. Upper level features primary bedroom with 5-piece ensuite, 3 additional bedrooms, Jack and Jill bath, and convenient laundry. Plenty of storage space in unfinished lower level. Double garage, fully fenced rear yard, and concrete walkways and patio. World-class amenities within 15 minutes include wineries, golf, dining, shopping, Niagara Falls attractions, and quaint villages of Jordan & Niagara-on-the-Lake. Some furnishings shown in photos can be made available upon request. (id:57557)
2808 Fredericton Road
Salisbury, New Brunswick
Timeless Victorian Charm Meets Modern Convenience on 20 Acres! Step into the elegance of this 1900-built Victorian home, where classic character blends seamlessly with thoughtful updates. The main floor showcases stunning stained ash hardwood floors, while the heated tile floors in the kitchen and bath add a touch of luxury. The primary bedroom and both bathrooms feature blue board with a thin coat finish, creating a timeless, antique aesthetic. Beyond the home, the possibilities are endless. A four-season detached sunroom with south-facing windows is ideal for starting your spring garden, complete with baseboard heating for year-round comfort. Need space for projects or storage? The 28x42 three-bay garage is fully insulated and finished, with a separate 200-amp electrical entrance and the third bay ready for a hoist. Additionally, the 30x44 barn offers a heated, insulated front section, a bonus room, loft, and a 4x8 access doorperfect for storage, a workshop, or creative endeavors. Nestled on 20 acres within Salisbury limits, this property is a dream for nature lovers, outdoor enthusiasts, or anyone seeking space for a home-based business. Enjoy the tranquility of your own private trails, while still benefiting from quick access to highways and nearby four-wheeler trails. Whether you're entertaining, growing a family, or looking for the perfect blend of space and convenience, this property offers it all. Don't miss out on this rare opportunity! (id:57557)
24 Chestnut Crescent
Lutes Mountain, New Brunswick
WELCOME TO 24 CHESTNUT CRES - LOCATED OFF CHARLES LUTES ROAD - CLOSE TO MAGNETIC HILL. THIS FAMILY FRIENDLY NEIGHBORHOOD IS CLOSE TO THE CASINO, SCHOOLS, COFFEE SHOPS AND RESTAURANTS. This AFFORDABLE & well maintained bungalow is ideal for first time buyers or or those downsizing. Situated on a well landscaped corner lot. Main floor features Kitchen with eating area, appliances remain, patio doors to good sized deck overlooking a peaceful backyard. Spacious livingroom , 3 bedrooms, 4pc bath. Lower level has lots room for movie nights. Double Family room, laundry area, workshop & lots of storage. Enjoy the quiet atmosphere just minutes to English & French schools, Casino, banking, shopping, trails, Tim Hortons, Crandall University, highways & all Moncton North conveniences. There are 2 mini splits (Heat & AC) metal roof (2018), municipal water & sewer. 2 Storage sheds plus a baby barn with attached green house. Theres a Garden area. 2 FRIDGES, STOVE, DISHWASHER, WASHER, DRYER, FREEZER TO REMAIN. Property Taxes: $2023.43 (2025) MAKE AN OFFER! QUICK CLOSING! (id:57557)
696 Clark Drive
Vancouver, British Columbia
This property is located at Clark Drive and Georgia Street on the northeast corner in the heart of Vancouver's Strathcona neighborhood. Just a few minutes east of downtown Vancouver. This is a great opportunity to own a 2360 sq. ft. freestanding Industrial building built in 1989 and 2nd building in 1999 with concrete blocks with torch on roof located in a high exposure corner lot. Currently occupied by the owner as a Automotive Repair Shop for 40 years with washrooms, 3 separate bay doors, heating system, parking and much more. I-2 Industrial zoning allows for a multitude of uses. Ideal for investors, Owner user. Call to discuss your options. (id:57557)
1410 Post Road
Rusagonis, New Brunswick
Tucked away in a rural setting, this practically new oversized split-entry home offers privacy, space, and community connection. With four generous bedrooms and two full bathrooms, there's room for the whole family! The home's design provides a seamless flow from the bright upper level to a walkout basement that opens directly to the expansive backyard, ideal for both relaxing and entertaining. The two-car attached garage adds convenience, while the massive paved driveway creates a safe and fun spot for kids to ride their bikes or shoot hoops on warm afternoons. Behind the house lies a vast parcel of land, unlikely to ever be developed. Access ATV trails nearby. 20 Minutes to CFB Gagetown. Hours of thoughtful landscaping have transformed the property into a lush, inviting retreat, blending beautifully with the natural surroundings. At the end of the road, a local community center offers opportunities for connection and recreation, just a short walk from your doorstep. Whether you're enjoying the quiet of your private sanctuary or mingling with neighbors down the street, this home delivers the best of both worlds. Its a lifestyle! (id:57557)
2802 1188 W Pender Street
Vancouver, British Columbia
Step into Sapphire, a masterpiece designed by Hancock Bruckner Eng & Wright Architects. This stunning 3-bedroom suite offers a modern designer kitchen with sleek cabinetry, granite countertops, and an elegantly undermount double stainless steel sink. High-end Fisher & Paykel fridge and Bosch appliances complete the space.Unwind with top-tier amenities: a media room, party lounge, hot tub, fitness center, and steam room-all designed for your comfort and lifestyle. But the real showstopper? Breathtaking views from your spacious 92 sq. ft. patio. Luxury. Location. Lifestyle. Don´t miss out. (id:57557)
14 Gisborne Street
North Sydney, Nova Scotia
Charming Move-In Ready Home in North Sydney Tucked away on a peaceful street in North Sydney, this delightful home is move-in ready and just waiting for you to make it your own. Select pieces of furniture are included for added conveniencebe sure to check the photo section for details! Step inside to a bright, welcoming interior with two heat pumps ensuring year-round comfort. The home features modern appliances (only four years old) and an upgraded 200-amp electrical panel with generator outlet installed in 2021perfect for peace of mind during outages. Downstairs, a fully finished basement offers incredible versatility, complete with a second kitchen, full bathroom, cozy sitting area, and ample storage. Upgraded egress windows make it easy to convert the two additional rooms into extra bedrooms. Outdoors, enjoy a spacious front deck and a large, private backyardideal for entertaining, gardening, or simply unwinding. Perfect for families, first-time buyers, or anyone seeking comfort and quiet in a friendly neighborhoodschedule your viewing today! (id:57557)
329 Wallaback Drive
Mill Cove, Nova Scotia
Welcome to your dream lakeside retreat! This cozy fully furnished cottage offers the perfect blend of rustic charm and modern potential. Nestled on a tranquil stretch of shoreline, the property features a large deck where early risers can enjoy their morning coffee while the lake is still a mirror and where fun filled days on the lake can be followed by evenings where you can soak in the breathtaking sunsets curled up with your favorite book or entertaining your friends and family. Inside, you'll find an inviting open floor plan complete with a WETT certified wood stove that seamlessly connects the living, dining, and kitchen areas. With three bedrooms, there's ample room for family and guests, complemented by large windows that bring in natural light and picturesque views of sought after Wallaback Lake. This cottage is priced competitively, allowing you the opportunity to make improvements towards turning this insulated cottage into a year round home and personalize the space to truly make it your own. The prime location provides direct access to the lake, perfect for swimming, fishing, or kayaking, while also being just a short 10 minute drive from local amenities in New Ross and only 1 hour from the coastal cities of Dartmouth and Halifax. The cottage is well set back from the quiet locally maintained road and the expansive private lot offers plenty of space for gardening, play, or future expansions. Dont miss out on this rare find to enjoy unobstructed views of the milky way and everything else lakeside living has to offer! Schedule a showing today and start envisioning your new life by the lake. (id:57557)
6613 58 Avenue
Innisfail, Alberta
Welcome to this stunning executive bungalow that exudes modern elegance and charm. Its exceptional curb appeal is enhanced by a tasteful blend of light stone, striking black and natural wood colored board and batten exterior, creating a warm and inviting presence. Step into the spacious entryway featuring a shiplap accent wall, complete with a cozy bench for convenient storage of shoes and coats. Inside, the open-concept layout connects the kitchen, living, and dining areas, ensuring a bright, welcoming space perfect for entertaining. The living room boasts a sleek linear electric fireplace set against a shiplap feature wall with a stylish mantle, and opens onto a composite deck with aluminum railings, ideal for outdoor gatherings. The kitchen features shaker-style cabinets, elegant quartz countertops, and a generous eat-up island, allowing you to stay engaged with guests while preparing meals. The home showcases vinyl plank flooring and custom trim work throughout, adding to its refined, cohesive feel. This level also includes a primary bedroom retreat with a spacious walk-in closet and a luxurious ensuite bathroom, complete with a walk-in tiled shower featuring a glass door and built-in bench and vanity with double sinks. There’s also a versatile office space, easily convertible to a second main floor bedroom, and a beautifully appointed 4-piece guest bathroom with a bathtub. This home also offers the convenience of a main-floor laundry room that leads out to the attached double car garage, featuring extra-high ceilings—perfect for additional storage or larger vehicles. The lower level, with its own private entrance from the exterior, has roughed-in in-floor heating and the possibility of future basement development including a second kitchen/wet bar or a suite with Town of Innisfail approval. The lot also has convenient back alley access. With its thoughtful layout and high-end finishes, this home effortlessly combines comfort, style, and functionality in the bea utiful neighborhood of Hazelwood! (id:57557)
344 W 23rd Street
North Vancouver, British Columbia
Reimagined in 2022, this home features modern open-concept layout, all-new plumbing (tankless hot water), all new electrical, and baseboard heating. Enjoy stylish laminate flooring, renovated kitchen with flexible island, two full spa-like bathrooms, and a new 30-year roof with leaf guard gutters. New appliances, fixtures, lighting, doors, blinds, paint, and a cozy electric fireplace, and a sleek 276 square ft sunroom (not included in total square footage). The finished basement has suite-potential. Landscaped yard, private patio, fencing to keep the kids and pets safe, covered carport, and home security system complete this turnkey property! Stroll to new Harry Jerome Rec Centre, Lonsdale shops and cafes. Larson Elementary and Carson Graham Secondary. Open House Sat. June 7, 2-4 (id:57557)
6328 Commercial Street
Vancouver, British Columbia
ATTENTION INVESTORS, BUILDERS AND FIRST TIME BUYERS! Don't miss this incredible opportunity to own a well-priced and well maintained 4 bedroom, 2 bathroom home in the highly desirable Killarney neighbourhood. Move-in ready, this home offers excellent potential with a spacious lower level that could easily be converted into a 2 bedroom suite with it's own separate entrance. Enjoy plenty of parking with lane access, a single garage/workshop and additional open parking. The fully fenced backyard offers both privacy and space for outdoor living. Conveniently located near shopping, recreation and transit. This property checks all the boxes - exceptional value, priced just below assessed value and situated in a prime location on a pretty tree-lined street. (id:57557)
3500 River Road
Richmond, British Columbia
Waterfront Property in Terra Nova, south-facing corner lot with STUNNING VIEWS. Highly sought after area in Richmond. Steps from Quilchena Golf Club, parks, and water trails, and within the Spullukuks Elementary/ Burnett Secondary school catchment. This home features 5 bedrooms and 2 full bathrooms upstairs and one bedroom on the main floor with a full bathroom, ideal for guests, elderly family or office space. Spacious living, kitchen, and family areas are on the main floor. The large master bedroom upstairs offers panoramic water and mountain view. Move in ready, renovate or build new - the choice is yours! Zoned Small-Scale Multi-Unit Housing RSM/M and permitted up to four multi-units to be built. Open House june 7 (Sat) 2-4 pm. (id:57557)
3071 Steveston Highway
Richmond, British Columbia
Luxury Living Near Steveston Village! This one-of-a-kind custom-built 3-Level home sits on huge 11,447 sqft South-facing lot. With 4,700 sqft elegant living space, it features 5 bedrooms, a den, a media room, and 6 bathrooms. Inside, enjoy soaring ceilings, hardwood and European tile floors, and crystal chandeliers. The gourmet kitchen includes Miele appliances, a breakfast bar, and a separate wok kitchen. Perfect for entertaining! A recreation room with a wet bar and sauna opens to a rooftop deck. Outside, a built-in BBQ patio makes outdoor living effortless. Modern comforts include A/C, HRV, a sound system, and smart home tech. Located steps from Dyke trails, parks, and Steveston Village, this home is luxury at its finest. Must See! Open House Sun, Jun/8, 2-4pm. (id:57557)
1068 Spruce Avenue
Port Coquitlam, British Columbia
Welcome to 1068 Spruce Avenue: more than a house, a place to call home. A Charming Family Home in the sought-after community of Lincoln Park! This beautifully maintained 4-bedroom, 3-bathroom split-level home offers the perfect blend of comfort and functionality. Situated on a generous 6,000sqf lot, this property is ideal for growing families or savvy investors. Step inside to a spacious and bright layout designed to maximize both privacy and shared living. The split-level design creates a natural flow between living spaces: enjoy cozy evenings in the sunlit living room, casual meals in the family-sized kitchen and memorable gatherings in the dedicated dining area. Upstairs, you´ll find 3 generously sized bedrooms, including a primary with ensuite. The lower level offers a 4th bedroom and a full bath, perfect for guests, a home office or extended family living. The lower level offers a 4th bedroom and a full bath, perfect for guests. Outside, the flat fenced backyard ideal for kids and pets. (id:57557)
1162 Millstream Road
West Vancouver, British Columbia
Step into this stunning, gated estate nestled on a vast 36,700 sq. ft. lot in the prestigious British Properties. Boasting unparalleled views of Lions Gate, downtown and the serene ocean, this south-facing home is bathed in natural light through expansive windows. Designed for entertaining, the spacious sundeck off the family room features a built-in BBQ, perfect for hosting gatherings with friends and family. The large, level backyard offers a serene Zen-style gazebo, creating an ideal space for relaxation and reflection amidst nature. Inside, the home features 6 spacious bedrooms, alongside a gourmet kitchen perfect for culinary enthusiasts and a gorgeous living room ideal for both family time and elegant entertaining. this property seamlessly blends luxury, privacy, and convenience. (id:57557)
4671 Pendlebury Road
Richmond, British Columbia
Welcome to this unparalleled luxury on one of Richmond's most iconic streets, Pendlebury Road, where cherry blossoms adorn the avenue each spring. This magnificent 9,012 square foot property boasts a 4,056 square foot finished floor area, including 5 spacious bedrooms and 6 opulent bathrooms. Designed for luxury living, custom millwork, including intricate crown molding and, adorns every corner, while high-end cabinetry and detailed wall paneling enhance its grandeur. The gourmet western-style kitchen and a fully equipped wok kitchen, cater to all your culinary needs. Each en-suite bedroom offers ample space and comfort. Discover your dream home on Pendlebury Road, where serene living meets modern elegance! Open house: Sat, Jun/7, 2-4pm. (id:57557)
4541 W 5th Avenue
Vancouver, British Columbia
Experience refined living at 4541 W 5th Avenue, nestled in Vancouver's prestigious West Point Grey. This exquisite residence boasts a private rooftop patio offering panoramic ocean and city vistas-perfect for serene mornings or entertaining under the stars. Enjoy front-row seats to English Bay fireworks or take a leisurely stroll to nearby Jericho Beach and Trimble Park. The meticulously crafted interior seamlessly blends modern elegance with functionality. Located minutes from top-tier schools including WPGA, Lord Byng, Queen Mary, York House, St. George's, and OLPH, this home epitomizes luxury living in one of Vancouver's most coveted neighborhoods. (id:57557)
195 Courtland Street W
Blue Mountains, Ontario
Welcome to the Churchill Model in Windfall at The Blue Mountains where mountain charm meets modern elegance. This beautifully crafted home offers nearly 3,000 square feet of thoughtfully designed living space, perfect for entertaining and everyday comfort. Featuring 4 spacious bedrooms, 4 bathrooms, a main floor den, and a generous media room, there's room for the whole family to relax and recharge. At the heart of the home is a gourmet kitchen with high-end stainless steel appliances, including a gas range, built-in wine fridge, and a quartz-topped island with soft-close cabinetry all overlooking an expansive Great Room with a cozy gas fireplace. The open-concept dining area, filled with natural light from large windows, creates a warm and welcoming space to gather. Additional conveniences include a main floor laundry with garage access, a versatile space on the lower level and breathtaking views of the Blue Mountain ski hills from the charming front porch. Step out to the covered back porch for year-round outdoor enjoyment in your fully fenced private yard. As a Windfall resident, you'll also enjoy access to The Shed an exclusive community hub offering all-season saltwater pools, a sauna, fitness center, clubhouse, and more. Located next to Blue Mountain Resort, Spa Scandinave, and surrounded by a scenic trail network with stunning Escarpment views, this is more than just a home it's a lifestyle. (id:57557)
1428 Sandstone Crescent
Coquitlam, British Columbia
Welcome to this 3420 sq.ft. gem in beautiful Westwood Plateau. Quiet street and safe community, with 5 bedrooms 3.5 bathrooms. 2 fireplaces. Walk-out basement with separate entrance/large bedroom / laundry. Ideal for the in-law suite. School catchment: Brentwood Elementary ( 9-minute walk), Heritage Woods Secondary(5-minute drive). year 2024 fully changed the house water pipes ( old grey pipes were replaced), 4 new toilets, shower sets, new side by side fridge, new bedrooms painting, 2 new side gates& fences. Open House: 1:00-4:00 pm. Sat. Sunday (id:57557)
2961 Eaglecrest Drive
Anmore, British Columbia
Welcome to Bella Terra by The lake! Discover this stunning newly built home designed with modern elegance and comfort in mind, this home features an open concept floor plan with large windows that capture breath taking mountain views and fill the space with natural light. The kitchen is equipped with high end appliances and ample storage, flowing seamlessly into the dining and family room areas. Enjoy the private patio overlooking the natural surroundings. Ample parking in the drive way and has a triple car garage. Also features a Legal 2 Bedroom Suite. This Anmore gem provides a rare opportunity for refined west coast living. This beautiful home is covered by National Home Warranty 2-5-10 years. Open house Sat June 07, 1-3pm. (id:57557)
3099 Plateau Boulevard
Coquitlam, British Columbia
Your dreamed Million Dollar View! Panoramic view of Mt Baker, Gulf Islands and cities. Situated in the famouse community of Westwood Plateau with big quiet corner lot, this grand mansion has excellent street appeal and gated front entry to grand courtyard and triple garage. All most $300k of upgrade. High end european appliance, newer paint and cabinet in kitchen.Huge granite foyer is enhanced with all kinds of art & furniture decoration. Beautiful deck overlooking the view. Upper level offers dream master bedroom with 6-pieces luxury ensuite, walk in closet, gorgeous views of Mt. Baker and the city. Expensive radiant heating system, new installed A/C, covered deck. Bsmt has separate entry, wet bar, 3 bedrooms & a media room. Close to transit, golf course & schools. Must See! (id:57557)
Bsmt - 92 Thickson Road N
Whitby, Ontario
Welcome to this beautifully updated basement apartment, offering both comfort and privacy with its own separate entrance. This bright and spacious unit features two generously sized bedrooms, a huge living room perfect for relaxing or entertaining, and a newly renovated kitchen complete with modern stainless steel appliances. The lease includes two parking spots and additional storage space in the garage, providing extra convenience. Tenants will also enjoy access to a large backyard, ideal for outdoor gatherings or quiet evenings. The tenant is responsible for 40% of the utilities. This is an ideal home for professionals or a small family seeking a well-maintained, move-in-ready space. (id:57557)
273 Bateman Line
Burtch, Ontario
A private piece of paradise awaits at this picturesque hobby farm, offering just over 10 acres of land on the outskirts of Brantford. The solid 3bedroom brick home with unfinished basement features a great kitchen with granite counters, open concept dining area with walk out to thelarge rear porch- perfect for catching summer sunsets. The living room features a wood burning fireplace for cozy winter nights. The main, 4piece bath completes this level. The property is stunning, with lovely rolling hills, a pond for your own fishing hole or swimming spot. The 2outbuildings will provide space to start your hobby farm or workshop needs. Natural gas is at the property, along with high speed internet. Thelong driveway offers privacy and lots of parking! The possibilities are endless here. (id:57557)
4841 Dumfries Street
Vancouver, British Columbia
Custom-built, high quality smart home in a quiet street with basement and laneway house. The main floor offers spectacular craftsmanship, luxurious finishing, and bright natural light brought in by large windows. Open layout family and dinning area. Gourmet kitchen with high end s/s appliances. Above level consists of ensuite bedrooms and a BONUS large rooftop deck with mountain view. Basement three-bedroom suite with separate entrance and one bedroom laneway house. Mortgage helper income potential. Steps away to schools, transit, restaurants, park and T&T supermarket. Don't miss it! (id:57557)
20899 Camwood Avenue
Maple Ridge, British Columbia
First-Time Homebuyers & Investors Alert! Seize this exceptional opportunity to own a home that offers comfortable living today with exciting future redevelopment potential-up to 4 dwelling units (buyers to verify with the City of Maple Ridge). Live comfortably while making a smart investment. Spacious & well-designed-ideal for families or rental income. A rare find in this price range-don´t miss out! Contact us today for details or to book your private viewing! OPEN HOUSE Sun June 8, 12:30 - 2 pm. (id:57557)
101 4988 Cambie Street
Vancouver, British Columbia
Welcome to Hawthorne by Pennyfarthing, a locally esteemed builder with a solid reputation. Discover tranquility and luxury in this Northeast-facing HUGE THREE-bedroom plus Flex home nestled on the quiet side of the building, away from the road and FACING QUEEN ELIZABETH PARK. Bathed in natural sunlight, this residence boasts a functional layout and is enhanced with a updated kitchen appliances package. Enjoy the convenience of side-by-side EV parking spots and . Craftsmanship shines through in custom cabinetry and Bosch appliances, ensuring modern elegance and unparalleled comfort. Maintenance fee includes GAS, HOT WATER.Open house on June 7 between 2-4pm. (id:57557)
6248 Beatrice Street
Vancouver, British Columbia
Prime Killarney location on the quiet 47th Ave and Beatrice Street. This front duplex has extensively renovated like a brand new house. Absolutely move-in condition. New Heat Pump with Central Air-conditioning, New Kitchen & its appliances, New Bathrooms, New floorings, new window coverings and freshly painted. Front unit with exposure to beautiful Beatrice Street. Functional Floor Plan with 3 bedroom and 3 bathroom, gas fireplace and garage on back lane. Walk 1/2 block to Victoria Drive for public transit and daily shopping. Note: All furniture can be considered including. Virtual Tour: https://my.matterport.com/show/?m=K1YckHUvmko !!! Open House June 7th Cancelled. (id:57557)
204 1155 Ross Road
North Vancouver, British Columbia
Nestled in the heart of vibrant Lynn Valley, this spacious 1-bedroom & solarium/office home offers over 700 square ft of comfortable living with a view onto greenery. Enjoy access to the North Shore mountains, while being just steps from Lynn Valley Centre, local cafés, groceries, and public transportation. Unit 204 features in-suite laundry, 1 parking stall, and 1 storage locker for added convenience. The solarium is perfect as a home office or reading nook, adding versatility to the layout. Located in a well-run building with a healthy contingency fund, this is a worry-free opportunity for first-time buyers or downsizers alike. Public Open June 14 2-4pm (id:57557)
4 Daisy Meadow Crescent
Caledon, Ontario
Welcome to 4 Daisy Meadow an extraordinary executive residence that represents the pinnacle of luxury living, where timeless elegance seamlessly blends with contemporary sophistication. This impressive 3,880 square foot (above-grade) home showcases architectural excellence through soaring 10-foot ceilings on the main level and 9-foot heights throughout the second floor and lower level, creating an atmosphere of grandeur throughout.The residence offers five generously appointed bedrooms, each featuring its own private ensuite, making it perfect for multi-generational living or hosting distinguished guests. A dedicated home office provides an ideal space for executive productivity, while premium amenities include quartz countertops in the kitchen, high-end gas range stove with stainless steel appliances, upgraded light fixtures, and a water softener system. The property features a gas line for BBQ convenience and a two-car garage with electric door opener.The untouched lower level presents exceptional value with approx 1,500 square feet of space, 9-foot ceilings, 200-amp electrical service, and rough-in plumbing for a washroom, offering endless possibilities for customization. A separate side entrance enhances the flexibility of this space. Situated on a prime-shaped pie lot with mature trees, 4 Daisy Meadow provides the rare combination of privacy and community connection, creating your own private estate within this coveted neighbourhood. (id:57557)
2905 9888 Cameron Street
Burnaby, British Columbia
Rarely available SW corner unit at Silhouette in the heart of Lougheed! This bright 2 bed 2 bath home with a work station offers stunning 180° views of Burnaby Lake, the city, and mountains. Floor-to-ceiling windows flood the space with light, and the spacious primary bedroom features a walk-in closet and ensuite. Steps to Lougheed SkyTrain, Walmart, Save-On-Foods, H-Mart, and more. Amenities include a gym, clubhouse, guest suite, and on-site caretaker. Includes 1 parking and 1 storage. A perfect blend of style, function, and unbeatable convenience! (id:57557)
2 1023 Third Avenue
New Westminster, British Columbia
Welcome to this beautifully maintained 3-lcvcl townhouse nestled in the heart of New Westminster! This spacious home offers 4 bedrooms, 2.5 bathrooms, and a versatile den~perfcct for a home office or storage. Enjoy the convenience of a single attached garage and the comfort of an open-concept layout featuring a modern kitchen with stainless steel appliances, a stylish quartz island, and contemporary finishes throughout. Located in a prime central location, you're just minutes away from the SkyTrain, making commuting a breeze. Families will love being close to Moody Park as well as nearby elementary and secondary schools. This is the perfect blend of comfort, style, and convenience-don't miss the opportunity to make it yours! (id:57557)
26 Hearn Street
Bradford West Gwillimbury, Ontario
Brand New, Never Lived-In Luxury Home at the Peak of Bond Head!Welcome to the exclusive "Ridgeland" model by Sundance Homes the only one of its kind perched at the highest point of the community! Offering over 3,681 sq ft of above-grade living space, this stunning 5-bedroom, 3.5-bath home combines modern luxury with thoughtful functionality. A main floor den/office can easily serve as a 6th bedroom, ideal for multi-generational living or working from home.Step into an open-concept kitchen complete with stone countertops, sleek wet bar, and high-end vinyl laminate flooring. Walk out to your private deck and enjoy unobstructed greenbelt and hill views through oversized modern windows. The walk-out basement features a cold cellar, rough-in for a bathroom, and ample potential for a future in-law suite or entertainment area.Upgraded throughout with thousands spent. Smooth 9-ft ceilings on main and second floors 200 Amp electrical panel Contemporary aluminum/glass railings Direct access from the kitchen to the deckLocated in a rapidly growing community, with major industries and infrastructure projects underway. Enjoy quick access to Hwy 27 and Line 7, just 5 minutes from Hwy 400, and minutes from the upcoming Hwy 400-404 bypass, 20 Mins to Wonderland, the Honda Plant (Alliston)Nearby Amenities Include: Schools: Steps to Bond Head Elementary & Bradford District High School Recreation: Bond Head Golf Club & Conservation Areas for outdoor leisureThis is more than a home it's a lifestyle opportunity in one of Ontarios fastest-growing areas. Move in today and make it yours! (id:57557)
404 2755 Maple Street
Vancouver, British Columbia
Bright and inviting top-floor corner unit at The Davenport in the heart of Kitsilano! This south-facing 1-bedroom home features vaulted ceilings, abundant natural light, a gas fireplace, in-suite storage, and a private balcony-perfect for relaxing or entertaining. Thoughtfully updated about 5 years ago, it offers a warm and modern feel. Includes one underground parking stall, a storage locker, and access to a secure bike room. Well-managed with a proactive strata; common hallway carpet replacement is already planned & paid for. Just three blocks from the future Broadway & Arbutus Sky Train station, it´s ideally located near top-rated schools, shops, cafes, restaurants, transit, and with easy access to UBC. Pets and rentals are allowed with restrictions. A rare opportunity to own a bright, top-floor unit in one of Vancouver´s most sought-after neighbourhood-easy to show! Book your private viewing today! All measurements are approximate, buyer to verify. (id:57557)
303 8850 University Crescent
Burnaby, British Columbia
Welcome to THE PEAK by Intergulf on Burnaby Mountain. This 2 bed 2 Bath unit, with breathtaking views over Burrard Inlet. Just steps away from the finest lifestyle, SFU, Elementary school, Montessori, bus loop, Starbucks, Tim's, Nestors, restaurants and more all within a 5 minute walk! This functional layout unit features open concept living/dining/kitchen space to enjoy. Laminate throughout (incl. bedrooms),. Amenities include an exclusive 2-storey gym/wellness centre, yoga studio, conservatory study space, party room & an outdoor terrace w/gardens, benches, BBQ's, ping-pong & kitchen. Guest Suite for your family or friends. Open House: Open House: Sun (Jun 8th )2-4PM (id:57557)
507 8940 University Crescent
Burnaby, British Columbia
One of the Best Buys Around!!! Unobstructed Stunning OCEAN and North Shore Mountain views from this stunning corner end unit with a 400 sq. ft. wrap-around balcony. Located in the prestigious Terraces at the Peak, a 13-storey condo tower atop SFU´s Burnaby campus, the highest point in Metro Vancouver. This 2-bedroom Northeast CORNER unit boasts elegant wide-plank wood flooring, a spacious layout, and access to 3,000 sq. ft. of premium amenities, including a chef-inspired lounge, fitness centre, outdoor terrace with BBQ, kids´ playground, and landscaped gardens. Perfectly situated near the bus loop, schools, childcare, Starbucks, Nestor´s Market, shops, parks, and 26 km of hiking/biking trails. Includes 1 parking and 1 locker. A true gem-don´t miss out!- 99 Year Pre-paid Leasehold Land. (id:57557)
2106 680 Seylynn Crescent
North Vancouver, British Columbia
This stunning corner unit in the Compass at Seylynn Village features 3 bedrooms & 2 bathrooms, offering ample space for both downsizers and young families. The open-concept living area is flooded with natural light and offers breathtaking panoramic views of the harbor and Downtown City skyline. The modern kitchen boasts high-quality stainless steel appliances and a large island, providing plenty of space for meal prep and gatherings. The bedrooms are generously sized and offer comfortable retreats for rest and relaxation. Residents enjoy a range of amenities, including concierge service and access to the world-class Denna Club which offers a fully-equipped fitness center, 25-meter indoor pool, lounge, spa, etc. Located just minutes from Hwy 1, grocery stores, and forested trails. (id:57557)



