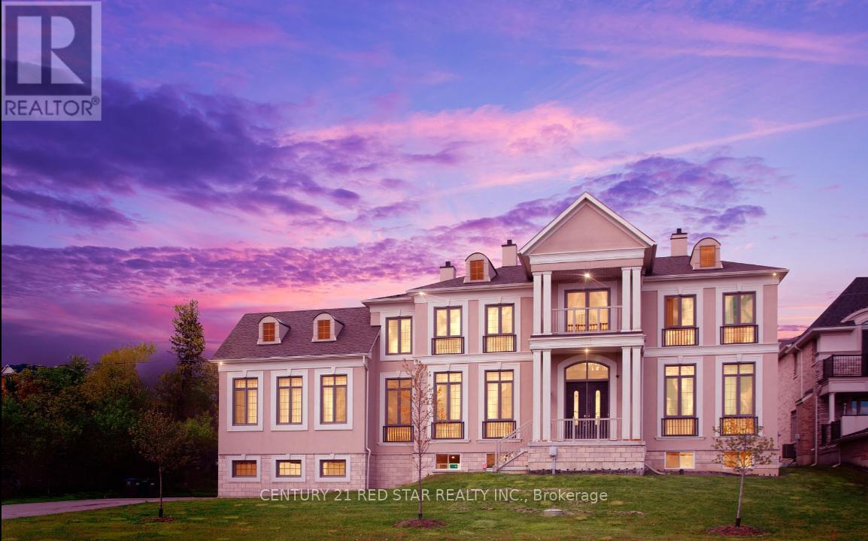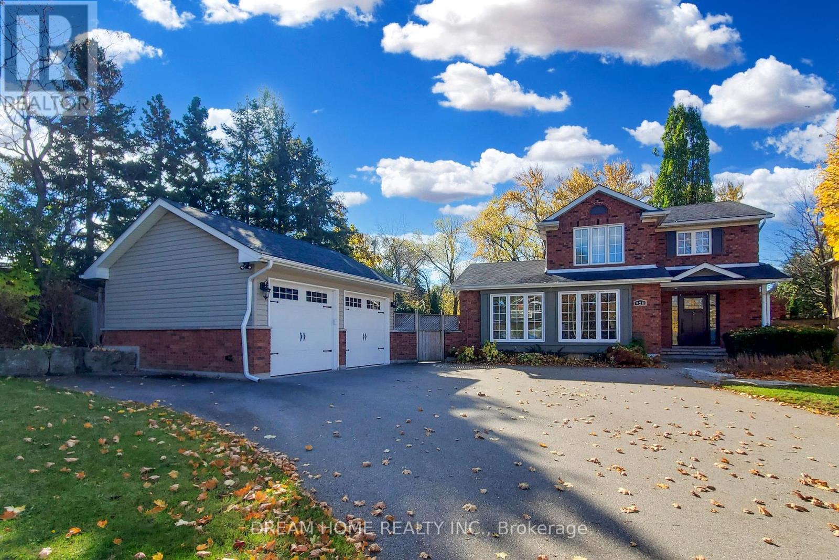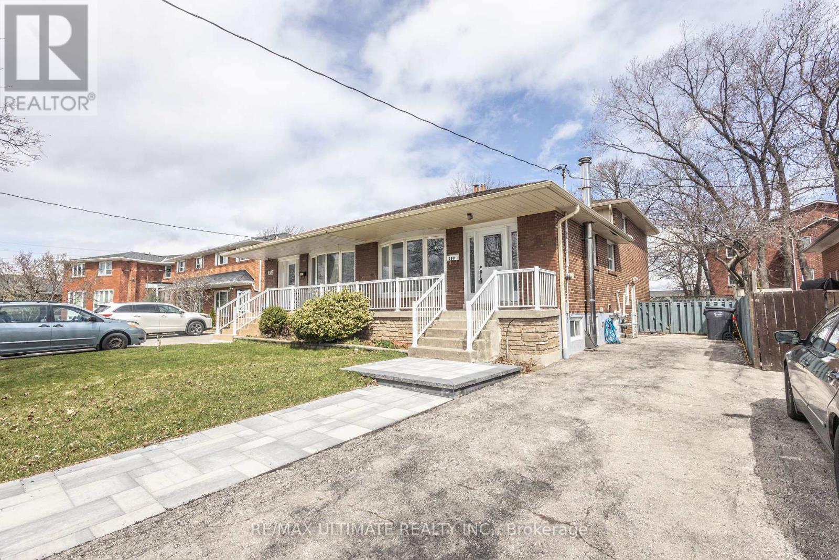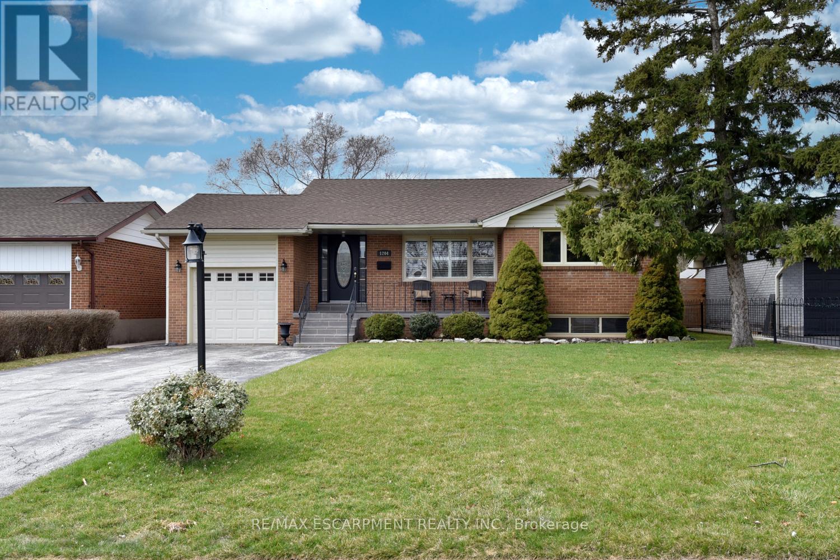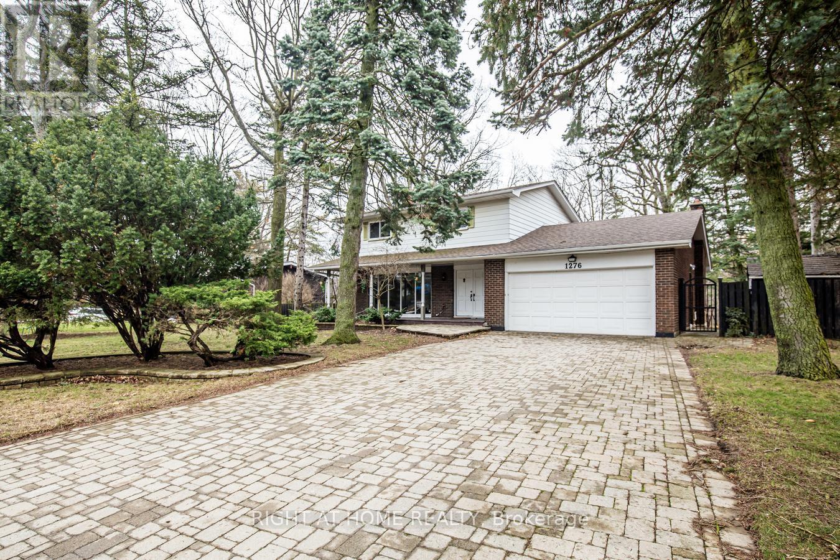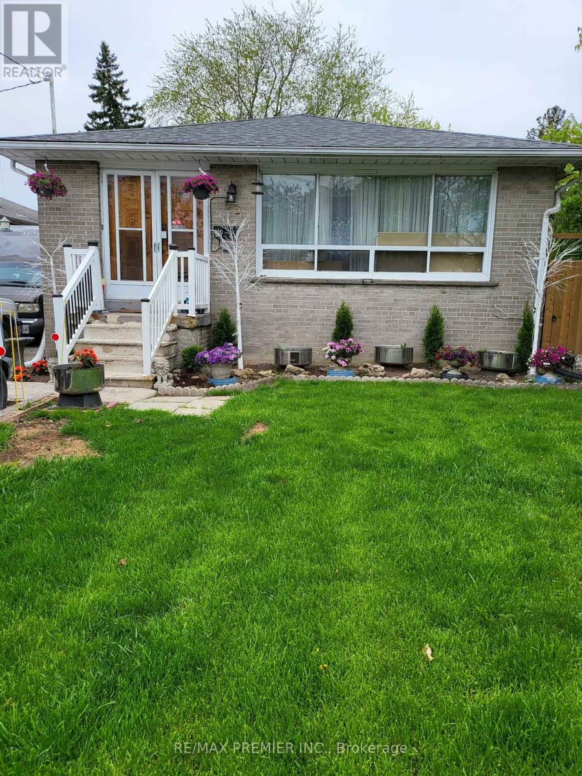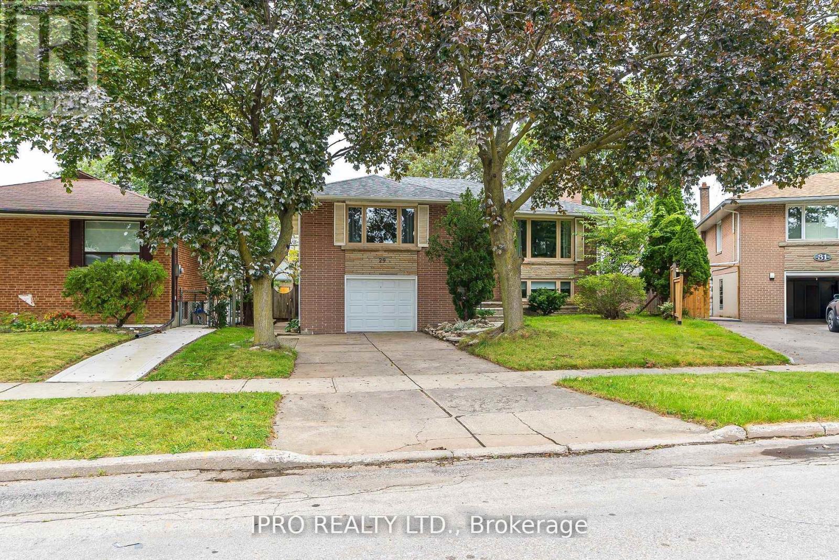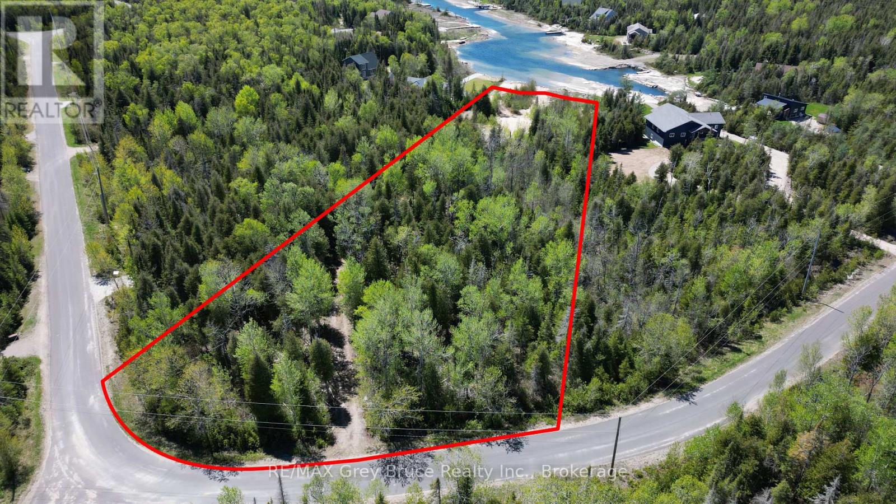7263 Second Line W
Mississauga, Ontario
This stunning estate offers unparalleled luxury and sophistication, a grand open-concept floor plan, Gorgeous house for Luxury Living in The Prestigious Meadowvale Community, Back Again with Upgrades, The Conservation 647Park! A True Gem, This Remarkable Home Features 122 x 256 FT Lot with sprawling backyard perfect for entertaining That Offers Unrivalled Natural Beauty & Tranquility. 5,669 SF(As per AVM MPAC) Total with Soaring 10 Ft Ceilings on Main, Hardwood Throughout, Gorgeous OHara Staircase, Kitchen, and kitchenette with Granite*. Study and Laundry on the 2nd Floor. Spa-Like Master Ensuite with Fireplace and Juliette Balcony, 2nd Primary Bedroom on Main Floor. Close to Excellent Schools Including Rotherglen Campus and St. Marcellinus. 3 Car Garage, Elevator, Beautiful Elevation, Elite Finishes to Match an Executive Lifestyle. Virtual staging. **EXTRAS** Elevator (id:57557)
920 Glendale Court
Burlington, Ontario
At the heart of Glenwood Park on a family-friendly cul-de-sac you will find 920 Glendale Court. This unique property offers modern accents in an open-concept, well-lit design with hardwood flooring throughout. Key features of this property include combined spacious living and dining room with ceiling speakers and fireplace and custom kitchen cabinets with high-end appliances/built-ins and extending to cozy family room with walk-out overlooking the manicured grounds. Primary bedroom features a stunning skylight and separate office with closet. Recently updated windows, doors, and bathrooms enhance appeal and energy efficiency. The professionally landscaped backyard is highlighted with tree-lighting and English Ivy throughout and has an in-ground heated saltwater pool, covered gazebo, and separate heated auxiliary room. The detached 2-door garage offers massive storage capacity with pre-built shelves. This location is near the QEW, GO Station, IKEA, and Costco. (id:57557)
3641 Holden Crescent
Mississauga, Ontario
A rare opportunity awaits! Well maintained beauty with a LEGAL 2 bedroom rental suite in a family neighbourhood! Perfect opportunity if you need space and can use extra income for mortgage support. With over 1940 sq ft of living space, discover this move-in ready hidden gem offering a well laid-out 4 spacious bedrooms, 3 baths, 2 kitchens, private driveway for 4 cars and so much more. The lower 2-level suite feels nothing like a basement apartment. The sought-after lower suite feels like a 2 storey home offering 2 bedrooms with a 3pc bath on the ground floor, while the open living and dining area, kitchen and another 3pc bath is on the bottom floor allowing you to rent for top dollar. Enjoy a pool-sized backyard featuring a patio area, lawn, flower beds, and a garden shed. A new stone walkway welcomes you at the front, adding charm and curb appeal. Located in a quiet, family-friendly neighbourhood surrounded by schools, parks, and places of worship, and just minutes to all major highways, public transit, Square One Shopping Center, and every convenience you need. See virtual tour attached. Roof replaced in 2023; HWT replaced in 2020; AC in 2024; furnace replaced in 2018. So much to offer! (id:57557)
1204 Tavistock Drive
Burlington, Ontario
Welcome to this fabulous, updated bungalow located in the heart of the family-friendly Mountainside neighborhood! This charming home offers a spacious and inviting living area, complete with hand-scraped hardwood flooring and ceramics in kitchen & bathroom. The main level features three well-appointed bedrooms and an elegant four-piece bathroom with luxurious heated floors! The living room, with rich engineered flooring and California shutters, is perfect for entertaining. The kitchen and dining area overlook a generous sized, backyard oasis that features a gorgeous, rustic look, patterned concrete patio, private hot tub area with gazebo, and serene landscaping ideal for relaxation or entertaining. Adding to its appeal, the home has a separate side entrance that leads to a super spacious open-concept lower level. This space includes a kitchenette, living and dining area, an office nook, and an additional bedroom with a full three-piece bathroom. The thoughtful layout is perfect for multi-generational living, providing both independence and convenience for extended family members. The single garage and long double driveway provide ample parking for all your needs. With Clarksdale Public school right across the street, and loads of shopping and highway access nearby, it will tick a lot of boxes! (id:57557)
1276 Hillview Crescent
Oakville, Ontario
Welcome to 1276 Hillview Crescent in Prestigious South East Oakville Rarely Offered 89.99 Ft X 157.95 Ft Ravine Lot. Loads Of Potential to Build Your Dream Home with Halton Conservation Authority Approval in Hand Or Renovate And Make This Home Your Very Own. Stunning Ravine Views With An Abundance of Greenery, Inground Pool And Mature Trees. This 4 Bedroom Home Is Situated On A Quiet Crescent Surrounded By Parks And Walking Trails. Located In Highly Sought After Iroquois Ridge School District! Close To Schools, Oakville Place, Qew, 403, Sheridan College, Oakville G0, Whole Foods And More! (id:57557)
1932 Barsuda Drive
Mississauga, Ontario
This Clarkson Beauty Is Situated In One Of The Most Desirable Neighborhoods In Sought-After Lorne Park School District With 2 Bedrooms And 2 Full Washrooms. Open Concept Living/Dining. This Is Must See Home, Has Everything You Are Looking. Near To Clarkson GO Station. Excellent Location For People Working In Downtown Toronto. Tenant To Pay 40% Of Utilities. Part of the garden is allowed for Tenant use. Will explain at the time of occupancy. (id:57557)
53 Rosefair Crescent
Toronto, Ontario
Take advantage of this possible income producing property that can offset a huge amount of the mortgage. This is a Four bedroom bungalow with a huge lot and situated on a safe, quiet crescent, in a great neighborhood. The 6+ car drive also contains a huge 10x18 steel shed with a roll up door large enough to accommodate a small car as a garage. The back of the house has a full width x 10' solid wood Canopy to protect from the sun and rain while relaxing in the back yard. The roof, was completely replaced with all new sheeting and top of the line shingles in 2024.Also, the central A/C and central humidifier were also replaced in 2024. The electric supply was updated to complete breaker system. House comes with an oversized Gas furnace which will accommodate further rooms downstairs and a Central Vac system. Renovations were started but no time to complete.There is currently one bedroom in the basement with 3pc wash and semi kitchenette, huge laundry room, (can be used as a second bedroom), and large two sided open area finished as a rec room of which half can be converted to 2 more bedrooms in the basement. Plans were for 4 bedrooms downstairs and reposition of laundry room to accommodate upstairs and downstairs, and create access to mechanical room without disturbing downstairs. Has a rare side entrance to separate main floor from basement to also accommodate lower level apartment. House comes with huge top load washer and dryer. It also comes with a SS gas range and SS French style double door fridge upstairs. Downstairs comes with double door fridge. Close to all amenities and transit on main thorough fair. Take advantage of this potential income producing property, and save on monthly mortgage payments, or to afford higher qualification. (id:57557)
29 Breadner Drive
Toronto, Ontario
Wonderful very spacious family home in Central Etobicoke. One of the largest backyards on the street with a fantastic private fenced garden widening at the back! Safe neighbourhood close to TTC, shopping, great schools. Tranquil settings, attractive curb appeal. Practical and functional layout. Completely remodelled with high quality materials and excellent workmanship. Amazing covered terrace off the living room with relaxing garden views flows to wrap around balcony. Additional storage/locker/garage space walk-out to backyard. The in-law suite has a separate entrance. Shared laundry, washer/dryer 2017, living space, 4th bedroom, bathroom with shower, kitchenette and laminate/tiled floors 2020. Well insulated attic R-40, all walls, half inch plywood under the hardwood, rain shower, elegant double vanity, 2 niches. Gourmet kitchen has gas stove, glass cabinets, quality appliances. Roof/windows/designer front doors installed in 2016. Energy efficiency certificate 2020. Bright and spacious open main floor full of light. Plenty of storage space, large covered terrace to entertain outdoors and pie shaped garden paradise. (id:57557)
Plan 3m Walter Charman Drive
Northern Bruce Peninsula, Ontario
Here is an opportunity to own this vacant waterfront building lot - located in an area of prestigious homes and cottages in Stokes Bay on Walter Charman Drive. Property is well treed, with a gentle slope towards the water's edge and is ideal for your own private docking facilities. There is a driveway already installed. The setting is quite private and makes a wonderful location for your dream home or four season cottage. Property measures 105 feet along the water's edge and is approximately 556 feet deep and is irregular in size. Hydro and telephone are along the roadside. The property is located on a year round paved municipal road with rural services such as garbage and recycling pickup. The road is maintained during winter time. Taxes:$1253.00. For more information requiring a building and septic permit, please feel free to reach out to the Municipality of Northern Bruce Peninsula at 519-793-3522 ext 226 and reference roll number 410962000528336. (id:57557)
774 Charleston Side Road
Caledon, Ontario
So many possibilities! Let us start with this modern industrial style reno, complete with exposed elements, polished concrete flooring, open floor plans and large windows. High ceilings and doors, modern square spotlights, accompanied by warm colours and gleaming metals. Crisp white paint with metal baseboards and not just in-floor heating but in-floor lighting as well. Bright primary bedroom walks out to the backyard and is host to an open concept ensuite with privacy where needed. Large bedrooms with huge windows. Lower level seamlessly continues with a fourth bedroom, huge Family room, brand new bathroom, and an office/gym. PLUS, the basement walks up into the garage, so there is easily a potential for basement apartment. Then the shop, wow! This 35 X 27 foot shop has hydro, a huge loft and is ready for your equipment, toys or dreams. With the septic in the front, the possibilities in the back are endless! This 2.7-acre parcel is perfectly situated on a paved road, easy access to Alton, Orangeville, Erin, and the heart of Caledon, with a driveway long and wide enough to park a rig or two. Do not wait on this gem, it is just too good. **EXTRAS** Radiant Heated Floors on Main Floor, Pot Lights, High Ceilings, Barn Doors, Stainless Steel Appliances, Family Room in Lower Level (2024), Lower Level 3 Pcs Bathroom (2024), Bosch Tankless Water Heater, 200 AMP Panel (id:57557)
1352 Nocturne Court
Mississauga, Ontario
Client RemarksWelcome to an architectural masterpiece in the heart of Lorne Park, where modern luxury, innovative design, and seamless indoor-outdoor living come together on a sprawling 91.25 x 158.13 lot. This one-of-a-kind residence is a testament to exceptional craftsmanship and forward-thinking design, offering a rare blend of sophistication, comfort, and functionality in one of Mississauga's most sought-after neighbourhoods.From the moment you arrive, the home captivates with its striking contemporary facade, featuring sleek lines, oversized Bauhaus sliding doors, and premium finishes that harmonize with the lush surroundings. Inside, an expansive open-concept layout maximizes natural light and flow, creating an effortless balance between grand entertaining and private retreats. Every space is thoughtfully designed, from the state-of-the-art gourmet kitchen with a bespoke six-seat island and integrated fireplace to the exquisite primary suite with a private terrace, ensuring that luxury is woven into every detail.Step outside to a private backyard sanctuary, where a saltwater pool, hot tub, and composite deck set the stage for relaxation and entertainment. Enveloped by mature trees and ambient up-lighting, the space is further enhanced by a custom-built ship-inspired tree-house, offering both storage and a charming play area. The Outdoor Dome Gym, a fully heated and air-conditioned retreat with cork flooring, floor-to-ceiling windows, and a built-in projector, adds a level of exclusivity rarely found in residential properties. (id:57557)
133 Sebastien Street
Blue Mountains, Ontario
Welcome to 133 Sebastian Street, a stunning 5-bed, 4-bath semi-custom home with breathtaking views of Georgian Bay. Located within walking distance to Georgian Peaks Ski Club and offering direct water access, this home is perfect for outdoor enthusiasts and families alike. The open-concept design features a gourmet kitchen, sunlit great room with a cozy fireplace, and a private deck to enjoy the scenery. A fully equipped secondary suite with a private entrance, a nanny suite, or multi-generational living. The luxurious primary suite boasts water views, a spa-like ensuite, and a walk-in closet, while additional bedrooms provide ample space for family or guests. Situated minutes from Thornbury and Collingwood, this home offers the perfect blend of tranquility and convenience, with nearby dining, shopping, and recreational opportunities. Don't miss this rare chance to own a versatile, luxury retreat! ** This is a linked property.** (id:57557)

