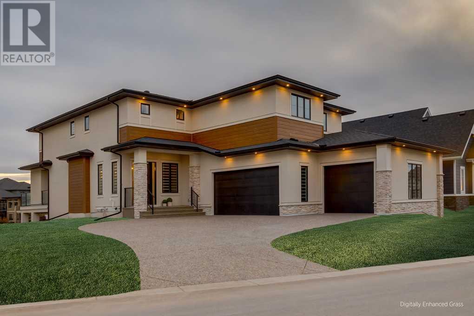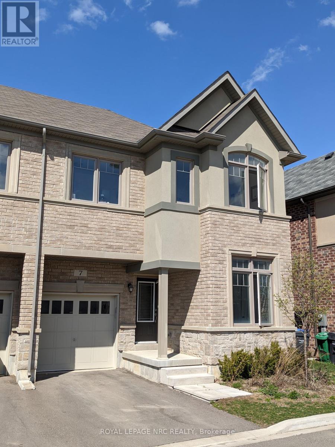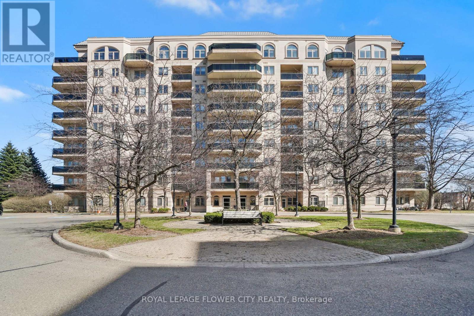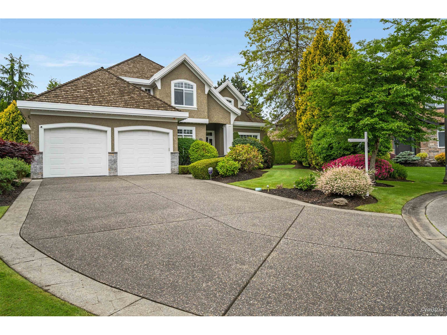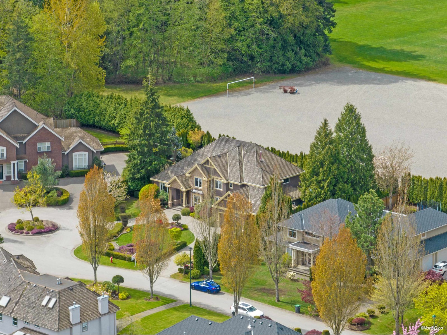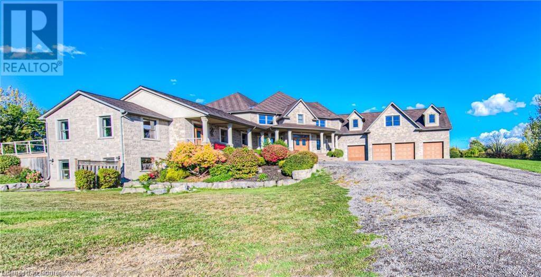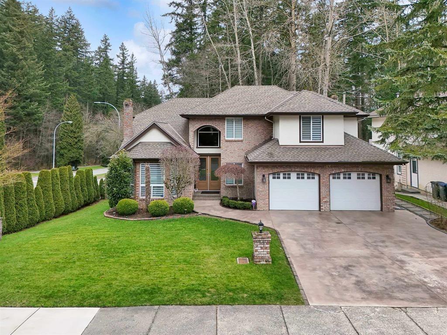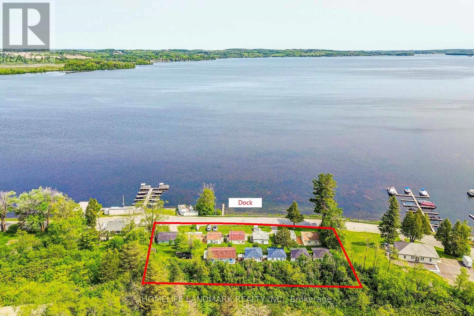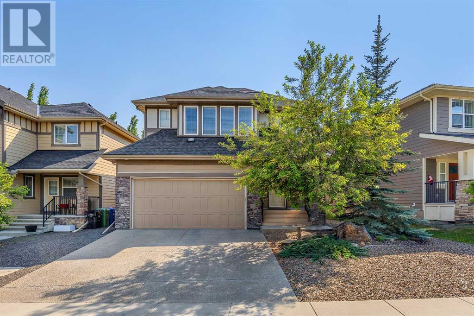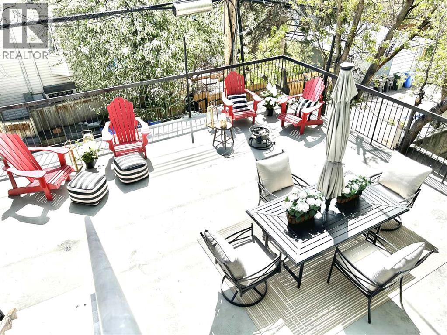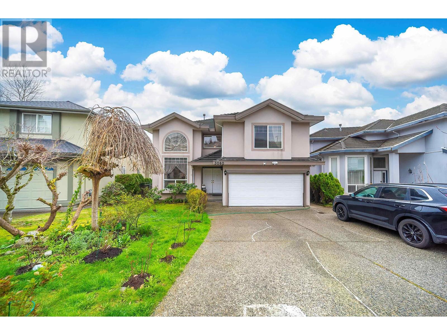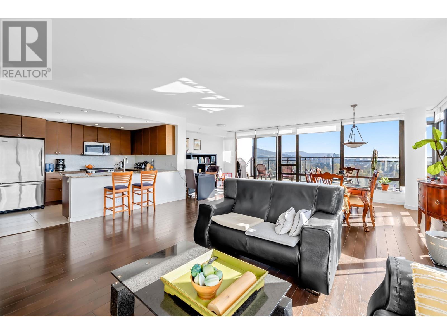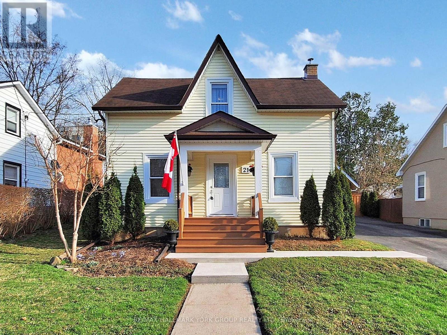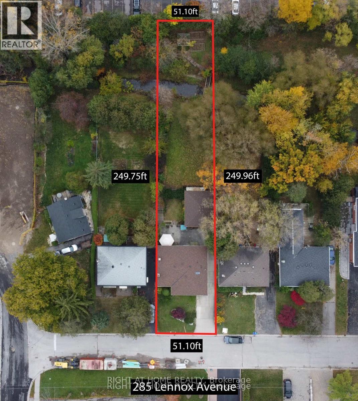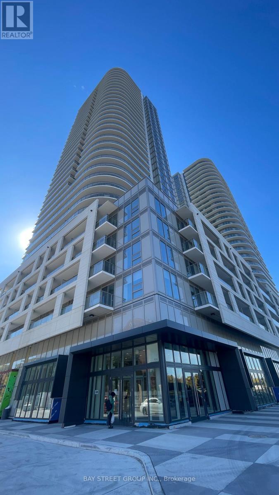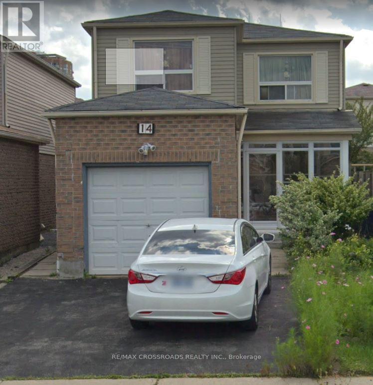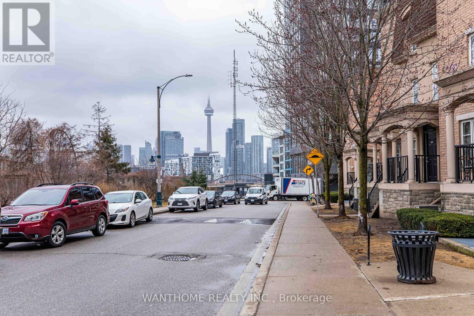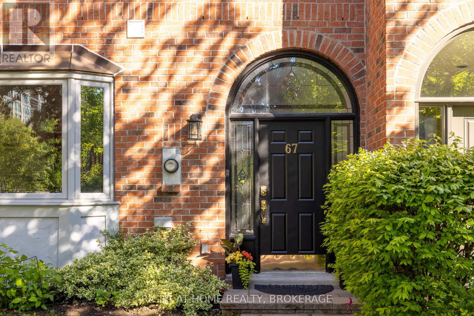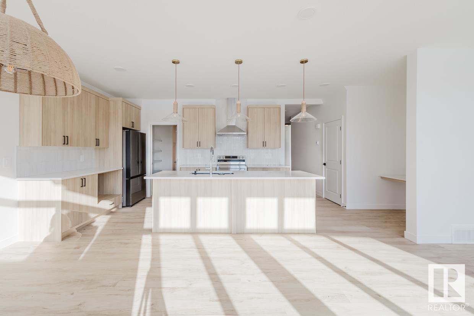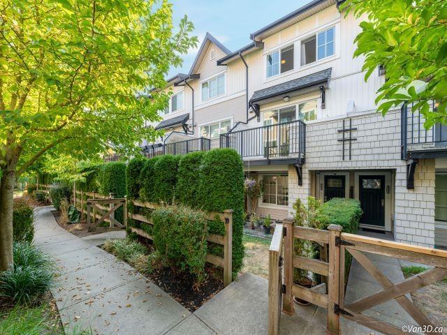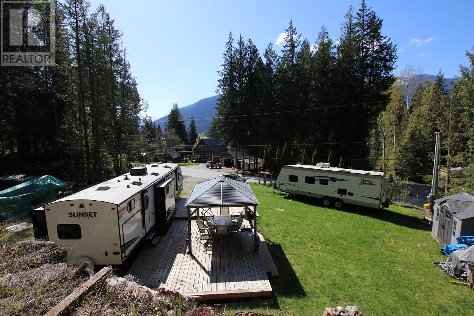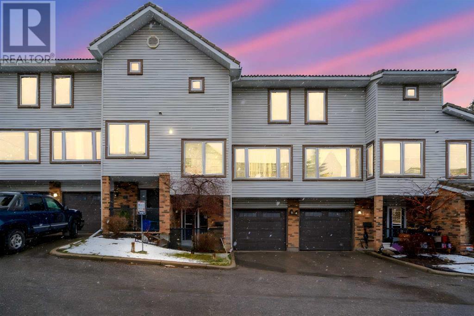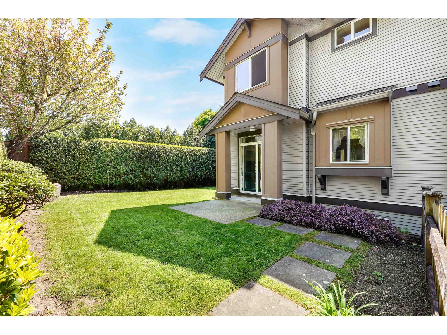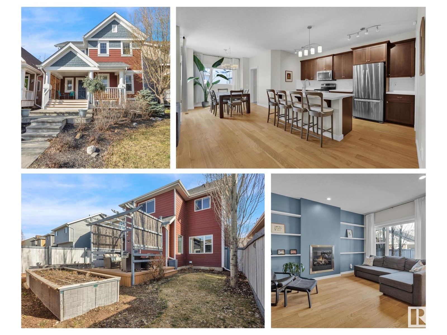10 Stillwater Bay
Heritage Pointe, Alberta
Welcome to this unparalleled estate home offering nearly 5,000 square feet of custom designed, developed living space. Located on the only cul-de-sac backing onto the main pond in Artesia, this two-story, walk-out, SW facing home sits on one of the most desirable lots in the community. Countless upgrades include stunning built-in features, show-stopping designer lighting, oak and bamboo wood features, top-of-line appliances, eight-foot doors, black framed windows, numerous Smart Home features and an oversized triple-attached garage with space to park a fourth vehicle and incorporate lifts. The upper level offers four bedrooms, three full bathrooms, a huge primary closet that connects to the laundry room and a massive bonus room while still incorporating a stunning ‘open to above’ 20-foot ceiling. The main floor includes a home office located directly off the foyer, a formal dining room with stunning views of the pond, a spectacular great room with soaring ceilings and a designer fireplace, a ‘chef’s kitchen’ with a quartz waterfall island and backsplash slab, a butler’s pantry and a mudroom that any family would love. Walk through the full-width double-sliding doors to the expansive rear balcony where you can enjoy the custom fireplace or revel in the serene view across the pond. The lower level offers a fifth bedroom, a spacious games room, a family room and a dedicated home gym. An approved landscape plan is ready to finish off this one-of-kind home. (id:57557)
1604 - 4130 Parkside Village Drive
Mississauga, Ontario
Corner Unit, 2 Bedrooms with Windows in both. This unit boasts laminate floors throughout, along with quartz counters and high end built-in stainless steel appliances in the kitchen. The highlight is the oversized balcony, offering a picturesque view of Square One. Just steps away from Square One, this apartment is ideal for both students and professionals. (id:57557)
401 - 45 Kingsbridge Garden Circle
Mississauga, Ontario
Beautiful One Bedroom Condo in Prestigious Park Mansion Building on Kingsbridge Circle, Sky club on Roof Top Has Swimming Pool, Gym and Entertainment Area with an Unobstructed View of City. Very Nice Peaceful Settings of Backyard. Laminate Floors Throughout. All the Utilities and free cable are included. (id:57557)
7 Oliana Way
Brampton, Ontario
Spacious End Unit Townhome 1500Sqft Of Living Space. Sun-Filled Unit With Open Concept Floor Plan. Kitchen Features Stainless Steel Appliances, Breakfast Area And W/O To The Backyard. Spacious Bedrooms. Master Features ensuite and walk-in closet. California shatters throughout. Two 3 Piece Bathrooms on the upper level. Fantastic Area. Don't Miss The Opportunity To Live In This Upscale, Newly Developed And Desirable Neighborhood In West Brampton, Minutes to Amazon and other major companies. Close To 407 And 401 Highways, Schools, Plazas With Grocery Stores, Banks, And Restaurants/Golf Course Close By. Walking Distance to plaza with Pharmacy/ Walk in Clinic and coffee shops. (id:57557)
701 - 10 Dayspring Circle
Brampton, Ontario
Discover This Stunning "'RAVINE VIEW"" Unit 701 At 10 Dayspring Circle, Brampton Proudly Offered For The First Time. This Beautifully Maintained And Spacious 2+1 Bedroom, 2 Bathroom Corner Suite Offers 1,296 Sq. Ft. Of Elegant, Open-Concept Living (As Per MPAC), Complete With Two Underground Parking Spaces And A Storage Locker. Thoughtfully Designed With An Abundance Of Natural Light, This Stunning Unit Features Two Walkouts To A Large Wrap-Around Balcony Showcasing Sweeping, Unobstructed Views Of The Claireville Conservation Area And City Skyline. The Functional Layout Includes A Generous Living And Dining Area, A Modern Kitchen, A Private In-Suite Laundry Room, A Mirrored Double Closet In The Foyer, And A Linen Closet For Added Convenience. Both The Living Room And Primary Bedroom Provide Direct Access To The Balcony, Creating A Seamless Indoor-Outdoor Living Experience. Ideally Located Near Highways 427, 407, And Pearson International Airport, This Well-Managed Condominium Community Offers Exceptional Amenities, Including A Private Car Wash, Fitness Centre, Games Room, Craft Room, Library, And A Beautifully Appointed Party Room. This Is A Rare Opportunity To Own A Bright, Corner Unit In A Peaceful And Established Neighborhood That Blends Natural Surroundings With Everyday Convenience.. (id:57557)
92 Ainley Road
Ajax, Ontario
Welcome to the 3-storey semi-detached house (THE MOGOLIA ELEVATION B 2001 Sqft ) by Sundial Homes Ajax. just minutes away from Highway 401 & 412, unbeatable location just 5 minutes drive to Costco, Durham Centre, restaurants, daily essentials and Hwy 401, plus just a 10 minute drive to Ajax GO. The brand new Ajax Fairgrounds (grand opening summer 2025) is just a 2 minute drive away located beside the state of the art Audley Recreation Centre. Families will love the 5 minute walk to Viola Desmond PS (plus new Catholic school scheduled to be built beside it) and the three modern family friendly parks, trails and ponds nearby. The family room on ground floor is converted to the 4th bedroom with kitchen and bathroom in basement. Potential rental income can helps the first home buyer. Lower Unit (4th bedroom) can easily rented with 1500-1600/month (id:57557)
15828 Somerset Place
Surrey, British Columbia
Welcome to this stunning Morgan Creek home, set on a 13,548 sqft lot with south-facing backyard and waterfall feature, ensuring complete privacy in a prime cul-de-sac location. This 4,860 sqft custom-built residence spans 3 fully finished levels. The main floor features soaring ceilings, a formal living and dining room, an office, a large laundry/mud room, and a chef's kitchen with stainless steel appliances and granite countertops overlooking the family room and backyard. Three bedrooms upstairs, with the master suite offering a spa-like ensuite and WICLO. The expansive basement is perfect for entertaining, with a rec room, games area, media room, gym, and wine cellar. Updated new paint, carpet, and hardwood flooring. Conveniently located near golf course, shopping & School. (id:57557)
2255 135a Street
Surrey, British Columbia
Gorgeous executive estate residence situated in the highly prestigious Chantrell Park Neighbourhood. BREATHTAKING 2 storey home on a private estate (16685 sq. ft.) w/south and west facing yard. Walking into the grand foyer you are greeted to private home office & separate living room opening up to a beautiful formal dining room. Entertaining size famrm, flex rm, plus 2 bdrm w/4 pc washrm. Gourmet kitch w/upscale S/S appl. Wok kitch great for all kinds of style cooking. Huge mstr rm w/impress. enste. Addit 3 bdrms all w/ensuite. 2 Four Season Sunroom with all yr around hot tub offers endless family entertainment whenever you desire. Walk to Chantrell Creek Elem and Elgin Park Secondary. A must see! (id:57557)
28 15151 Edmund Drive
Surrey, British Columbia
Welcome to Townsend, a collection of modern townhomes built by Polygon. This stunning 3-bedroom + Den, 3-bathroom 1615sqft corner unit townhome offers an abundance of natural light through oversized windows, creating a bright and inviting open-concept living space. The versatile den adds flexibility for your lifestyle needs. The chef-inspired kitchen is a true highlight, featuring custom cabinetry, quartz countertops, stainless steel appliances, and sleek modern finishes. The spacious garage provides side-by-side parking and ample storage. Enjoy exclusive access to premium amenities, including a clubhouse, games room, media room, and play area. Near Panorama Plaza, Fresh St. Market, parks, the YMCA Pool/Rec Center, and public transit. Don't miss out on this opportunity! (id:57557)
1098 Wurster Place
Breslau, Ontario
Welcome to your dream home, an expansive estate offering over 12,000 square feet of luxurious living space. This stunning residence features 11 spacious bedrooms, including a separate two-story in-law suite, perfect for guests or multi-generational living. Nestled on over 7 acres of beautifully landscaped land, the property provides both privacy and tranquility on a quiet dead-end road. Enjoy outdoor living at its finest with a sparkling pool and a cozy enclosed hot tub, ideal for relaxation year-round. The home also boasts a generous four-car garage, ensuring ample space for vehicles and storage. With elegant finishes and abundant natural light, this estate is designed for comfort and style, making it the perfect haven for family gatherings and entertaining. Don't miss the chance to make this remarkable property your own! (id:57557)
9465 164 Street
Surrey, British Columbia
Welcome to this charming home located in the highly sought-after Fleetwood neighbourhood. This beautifully maintained 5-bedroom Home effortlessly blends functionality, style, and timeless elegance. Step into a thoughtfully updated interior featuring 2 cozy gas Fireplaces, modern kitchen (2020), paint and flooring (2020), and upgraded blinds and appliances (2020). Additional recent updates include: High-efficiency furnace (2019), Windows (2023), Hot water tank (May 2025), Roof (approx. 2017). Enjoy indoor-outdoor living with a spacious, private backyard and a large covered deck. Tucked away on a quiet street, this centrally located Home is just minutes from top-rated schools, shopping, Guildford Theatre, and Tynehead Regional Park. Must-see Home. (id:57557)
14809 26 Avenue
Surrey, British Columbia
Experience refined elegance in this beautifully renovated home in South Surrey's prestigious Sherbrooke Estates. Over $300k spent on renovations!! Featuring a new roof, windows, driveway, flooring, appliances, and more, every detail has been thoughtfully upgraded for effortless luxury. Enjoy seamless indoor-outdoor living with a spacious new deck and covered pergola-perfect for entertaining. Located minutes from trails, shopping, and top-ranked Semiahmoo Secondary with its renowned IB program. A rare opportunity to own a turnkey luxury residence in one of South Surrey's most desirable neighborhoods-move in and indulge in the finest of coastal living. OPEN HOUSE JUNE 21 1-4PM (id:57557)
20227 Mull Road
Blenheim, Ontario
A Unique Gem from 1887! Step back in time while enjoying modern comfort in this one-of-a-kind property. Originally built in 1887 as a schoolhouse, this beautifully preserved home offers character and charm in every corner. Featuring 2 spacious bedrooms and 1 bathroom, it’s the perfect blend of historical allure and cozy living. The bright kitchen retains hints of its vintage past while providing functionality and warmth, ideal for preparing meals or sharing conversations. The open living spaces invite natural light, creating a welcoming ambiance perfect for relaxing or entertaining. Sitting on an expansive lot, this property provides endless possibilities – whether you dream of creating gardens, adding outdoor living spaces, or even expanding the home to suit your vision.This is more than a house – it’s a piece of history waiting for its next chapter. Don’t miss this rare opportunity to own a unique home that combines the best of the past with the potential of the future! (id:57557)
5026 Rice Lake Drive
Hamilton Township, Ontario
Property includeds12 detached cottages, 4 cottages with 2 bedrooms and 8 cottages with 1 bedroom, each equipped with its own kitchen, stove or cooking range, and private washroom with a shower. situated right by Rice Lake with 257.43 ft of frontage and 143.44 ft of depth, where you can enjoy breathtaking sunrises, sunsets, and tranquil water views. Perfectly designed for flexible use, Notably, 4 of the homes have new roofs, ensuring added value and peace of mind for the future owner. Heating is provided through space heaters. Adding to its unique appeal, the property has Riparian Rights, allowing for private dock installation within property limits. A dock is installed and removed annually at a cost of approximately $1500 ($750 to install & $750 for take out), providing convenient access for boating and waterfront activities. For those with a vision for development, this property also offers the potential to be transformed into a stunning townhouse community. Professionally designed plans for project are already available and can be provided to the buyer as a reference. Connections to experienced planner and architect teams can be arranged. Situated in an ideal location, you will be just a short walk from restaurants, parks, trails, the marina, and LCBO, and a quick drive to Port Hope, Cobourg Beach, and Peterborough, with easy access to Highways 401, 115, and 407. A short drive to Kawartha Downs Casino and Racetrack, Peterborough Casino, Costco, Walmart, and more. Hospital and clinics are just 17 minutes away, with easy access to Highway 48. Outdoor enthusiasts will enjoy snowmobiling and ice fishing on the frozen Rice Lake during the winter months, and the picturesque Northumberland Forest is just nearby. This property truly offers endless opportunities. Whether you are seeking a retreat, rental investment, or development opportunity, it is an exceptional find. (id:57557)
271 Valley Pointe Way Nw
Calgary, Alberta
Stunning Two-Storey Home You Won't Want to Miss! Nestled in one of Calgary's best-kept secrets, Valley Ridge, this exquisite two-storey home is a must-see! As you step inside, you'll be greeted by a spacious foyer featuring bench seating and ample closet space. The open-concept design seamlessly connects the kitchen, dining room, and living room, creating a well-appointed space perfect for both relaxation and entertainment. Highlights include Hardie-board siding, air conditioning, high ceilings throughout with coffered ceilings in the living room, expansive windows allowing for abundant natural light, elegant, engineered hardwood flooring, quartz countertops throughout the home all with tasteful décor and thoughtfully chosen furnishings that perfectly complement the space. The kitchen is a chef's delight, boasting generous counter space and cabinets, stainless steel appliances, a breakfast bar/island, and an oversized walk-in pantry complete with a stand-up refrigerator/freezer and plenty of shelving. The living room, adorned with large south-facing windows, features a beautiful gas fireplace framed by lovely ceramic tile. From the dining room, step out onto the composite deck to enjoy warm summer evenings while entertaining friends and family. The mudroom provides a convenient bench and ample shelving for your belongings, and a half bath rounds out the main floor. On the upper level, you'll find a spacious bonus room with large windows that invite natural light. The primary suite is a true retreat, featuring tray ceilings, a large walk-in closet and a luxurious five-piece ensuite. There are also two additional bedrooms, one with a walk-in closet, along with a four-piece bath and laundry room completing this floor. The fully finished lower level includes a recreational room, an exercise room, a generously sized fourth bedroom with a walk-in closet, and a three-piece bathroom. Outside, a complete maintenance free front and back yard with composite front step s porch and rear deck including artificial turf (in backyard) offering a peaceful retreat. The double attached garage is heated. Located on a quiet street, you're just half a block from the numerous walking paths of Valley Ridge and have quick access to downtown and the mountains. This is a must see home; book your showing today! (id:57557)
104, 1603 26 Avenue Sw
Calgary, Alberta
Stylish Inner-City Condo with Rare Two-Level 400+ Sq Ft South-Facing Patio – Perfect for Pet LoversDiscover the perfect blend of modern living and unbeatable location in this beautifully updated 2-bedroom, 1-bathroom condo, ideally situated between Calgary’s vibrant Marda Loop and the iconic 17th Avenue. Offering over 700 sq. ft. of refreshed interior space, this move-in ready home features fresh paint, brand-new flooring, sleek quartz countertops, and stainless steel appliances—all within a bright, open-concept layout filled with natural light.What truly sets this property apart is the exclusive use of the large two-level south-facing patio. Whether you're entertaining guests, enjoying the sunshine, or looking for the ideal space for your small dogs to roam safely, this expansive outdoor retreat offers rare flexibility and value.Additional highlights include TITLED underground garage parking, a TITLED storage unit, and in-suite laundry plus convenient access to free shared laundry facilities. Enjoy a walkable lifestyle with quick commutes downtown and easy access to some of the city's best restaurants, shops, and amenities.Whether you're a first-time buyer, investor, or downsizer, this condo offers incredible value, functionality, and outdoor living in one of Calgary’s most sought-after neighbourhoods. (id:57557)
290, 99 Arbour Lake Road Nw
Calgary, Alberta
Welcome to Watergrove, a 45+ community situated in the northwest neighbourhood of Arbour Lake. This home is situated in a fantastic location, on a quiet cul-de-sac, three lots over from a beautiful green space with walking paths, and is FULLY FENCED (2024). A quick stroll to the Clubhouse is where you can enjoy year round amenities including an outdoor heated swimming pool, indoor hot tub, and a fitness/games room. Located nearby to shopping in Crowfoot Village, the C-Train, Crowchild Trail and Stoney Trail. This 2 bedroom/1 bathroom home has been meticulously maintained and offers an open floor plan with plenty of natural light. This home has received many updates over the years including vinyl windows, a new furnace igniter and electronic board in February 2021 into an already newer Coleman furnace, new heat tape February 2021, new bottom blocks and re-levelled in October 2021, new roof framing, insulation and roll roofing approximately 12 years ago. In 2024, the home received new interior paint throughout, vinyl plank flooring in the kitchen and bathroom, a complete kitchen and bathroom renovation with walk-in shower, new hot water tank, lighting, all new appliances, with the exception of the stove, and an accessibility ramp. Enjoy your 3-season enclosed porch, tandem driveway with carport, and extra outdoor storage with a large shed. Lot rent includes water, sewer, recycling, garbage pickup and clubhouse amenities - $860/month. Also note that all occupants must be 45 years of age or older in this pet friendly community (2 pets per household, maximum height is 15 inches from the shoulder - management approval). (id:57557)
3080 Waddington Place
Coquitlam, British Columbia
Dream home! This brilliant property situated in the famous community of westwood plateau. Breathtaking views of Mt Baker. Custom-designed kitchen with an open floor plan flowing into the family room. Large private backyard with a greenbelt directly behind it.Spacious patio and deck great for entertaining. 4 bedrooms and 3 bathroom upstairs. Two bedrooms with ensuite and another two bedrooms with Jack and Jill bathroom. The primary bedroom featuring a fireplace and a 6 piece ensuite include jacuzzi and walk-in closet. Basement features a two bedroom suite suitable as rental/ mortgage helper and one spare room basement space for owner.2 car garage Close to public transit, schools, Douglas college and lafarge lake and skytrain. Open house June 22(2-4pm) (id:57557)
144, 315 24 Avenue Sw
Calgary, Alberta
Welcome to XOLO in Mission, where urban convenience meets comfort and character. This 2-storey floorplan is one of the largest in the building—and it comes with its own PRIVATE STREET ENTRANCE, offering a townhouse-style experience that's perfect for pet owners, professionals, and anyone who values privacy and accessibility. Enjoy your own PRIVATE FRONT PATIO—ideal for morning coffee, evening wine, or summer BBQs.Step inside and be greeted by soaring 9-FOOT CEILINGS on both levels, rich HARDWOOD FLOORING, and a spacious, sun-filled living area anchored by a cozy gas fireplace. Whether you're hosting guests or relaxing solo, this space offers the perfect blend of warmth and openness.The kitchen and main floor powder room have been meticulously cared for—clean, stylish, and move-in ready with potential to personalize. Upstairs, enjoy the bonus of a FLEX SPACE that’s perfect for a home office, reading nook, or guest space, plus a convenient in-suite laundry room.Retreat to your king-sized primary bedroom complete with a 4-piece ensuite and large windows for natural light. This unit includes a TITLED underground parking stall, assigned storage locker, underground visitor parking, and is in a PET-FRIENDLY building.Located steps from 4th Street, Elbow River pathways, Repsol Centre, and Calgary’s top restaurants, cafes, and shops—this is inner-city living without compromise.Vacant and ready for immediate possession — don’t miss this opportunity to own one of Mission’s most unique and versatile homes.Reach out to book a private showing today! (id:57557)
2602 400 Capilano Road
Port Moody, British Columbia
50K PRICE DROP!!! Discover Sub-Penthouse living at Aria 2 in beautiful Port Moody! This stunning SE corner unit boasts over 1500 square ft of open, spacious living, featuring 2 bedrooms, a flex room, and 9ft ceilings. Enjoy spectacular views of the city, mountains, Mt. Baker, and beyond from your private patio, perfect for BBQs. Steps from Rocky Point Park and trails, convenience and lifestyle are at your doorstep. The Aria Club offers world-class amenities including an indoor pool, gym, sauna, squash court, games room, theatre,and party room. Surrounded by shops, restaurants, and just a short walk to Shoreline Trail and Inlet Station, this home is the epitome of comfort and luxury. Contact your realtor for a private showing. (id:57557)
1753 Klo Road
Kelowna, British Columbia
Welcome to 1753 KLO Road – a stylish and spacious 3-storey half-duplex located in one of Kelowna’s most desirable neighborhoods, offering flexible multi-generational living with no strata fees. This well-designed home features a total of 5 bedrooms plus a den, 3 full bathrooms, and 1 powder room, including a fully self-contained 1-bedroom suite with its own entrance, kitchen, bathroom, and laundry—perfect for extended family or rental income. On the main floor, you’ll find soaring 10-foot ceilings, wide-plank flooring, and a bright open-concept layout. The kitchen is equipped with a large island and stainless steel appliances, flowing into the living and dining areas with direct access to a sunny south-facing backyard with partial fencing—great for outdoor relaxation or entertaining. This level also includes a convenient bedroom and powder room, ideal for guests or a home office setup. Upstairs offers three spacious bedrooms and two full bathrooms, including a generous primary suite with a 5-piece ensuite and oversized walk-in closet. A flexible den area provides additional space for work, study, or play. The lower level includes a 1-bedroom in-law suite with separate entrance and laundry, providing excellent flexibility for guests, tenants, or family. Additional highlights include a double garage, extra parking, and a low-maintenance yard. Ideally located near shops, schools, golf courses, the lake, and Kelowna’s best wineries. (id:57557)
151 West Springs Road Sw
Calgary, Alberta
Welcome to your dream home in West Springs! This stunning 2-storey gem offers over 2,400 SqFt of beautifully developed living, blending modern elegance with family-friendly charm. Step into a tiled foyer that flows past a versatile office into an open-concept main floor designed for effortless living. The heart of the home, a chef’s kitchen, boasts stainless steel appliances, a center island with a raised eating bar, ample cabinetry, and a corner pantry. Gleaming hardwood floors guide you to the dining and living areas, where a cozy corner fireplace and expansive picture windows flood the room with natural light. Upstairs, discover a serene primary suite fit for royalty, featuring a spacious layout for a king-sized bed, a walk-in closet, and a luxurious ensuite with a soaker tub. Two generous bedrooms, a flexible bonus room, a second full bathroom, and convenient upper-level laundry complete this level. The fully finished basement elevates the home with a fourth bedroom (ideal for guests or a home office), a sprawling family room with a second gas fireplace, and another full bathroom—perfect for movie nights or teen retreats. Outside, the expansive backyard offers space for kids to play, RV parking, and a detached garage, with front and back decks ready for summer gatherings. Recent upgrades, including a 2022 water tank, a well-maintained furnace, and a 2021 dishwasher, ensure peace of mind. Nestled in vibrant West Springs, steps from top schools, parks, and amenities, this move-in-ready home is where memories are made. Don’t miss out—call your favorite realtor to book a private tour today! It’s a move you’ll be glad you made. (id:57557)
1617 - 349 Rathburn Road W
Mississauga, Ontario
Elegant 2 Bedroom, 2 Bathroom Condo for Lease at The Grande Mirage. This bright and contemporary suite offers a spacious layout, featuring a generously sized primary bedroom with a walk-in closet and private ensuite. The open-concept living area is bathed in natural light, offering beautiful views and creating an inviting space perfect for both relaxation and entertaining. Ideally situated just a short walk from City Centre, residents can enjoy the convenience of nearby shopping, dining, and transit options. The lease includes one parking space and a storage locker. In addition, residents of The Grande Mirage have access to a range of premium amenities, including a fully equipped fitness center, indoor pool, party room, outdoor BBQ area, and ample visitor parking. This move-in ready home provides an exceptional opportunity to live in one of Mississaugas most well-connected and sought-after neighborhoods. (id:57557)
10c Benson Avenue
Mississauga, Ontario
Build your Luxury Detached 3 story home now! (CORNER LOT) Drawings are complete, lots are severed + registered, and permits for a 2,019 sq ft/ 4 bedroom/ 5 bathroom/1 car garage/ large backyard & side yard were previously approved! Check out the photos of the designed home. Survey, drawings and renderings are available upon request. Everything is ready for you to build, find a good general contractor and you can move in by the end of the year. This is located in the sought after Port Credit Area, walking distance to the lake, parks, marina, schools, Loblaws Plaza, Shoppers, Restaurants, Coffee shops and much more. Short drive to the QEW, Port Credit Go station, Mississauga Golf Club and more. LOT C comes with a 'Regional & GO Transit development charge credit' totalling $76,894 in savings- only valid until January 2026! (id:57557)
3131 169 St Sw Sw
Edmonton, Alberta
Located on a corner lot, backing on to a park - this home features a LEGAL basement suite and central air conditioning. The main floor has an open concept design, perfect for entertaining or family time. The kitchen features tons of cupboard and counter space, a gas range, stainless appliances, a centre island and a large walk through pantry. Off of the kitchen are the living and dining areas with a fireplace and access to the backyard with a view of the park. Upstairs you'll find the large primary suite - complete with a walk in closet and spa like ensuite. The upper level is also home to another living space, 2 more bedrooms and another full bathroom. The basement suite has 9 foot ceilings, one bedroom and dedicated laundry. This home is a MUST SEE! (id:57557)
21 Irwin Avenue
Aurora, Ontario
Fabulous Renovated Century Home in the Heart of the Aurora Village. High Ceilings, Oversized Kitchen for the Gourmet, Living/Dining area flooded with Natural Light & Open Concept, Convenient Walk Out to Private Fully Fenced Yard from the Home Office or 3rd Bedroom on the Main floor. Large Garage/Workshop for the Hobbyist & Parking for 6+ Vehicles on the double driveway. Walk to Summerhill Market, Fleury Park for Tennis, Bus & Go Train, Local Shops/Restaurants, Great Community to Live/work/play, Fantastic Home for First time buyers (id:57557)
285 Lennox Avenue
Richmond Hill, Ontario
Well maintained home in great condition with the perfect lot for your custom home on a quiet cul de sac street. 51X249.6ft rectangular lot totalling 0.293 Acres/ 12,765.99 ft with a stream running at the back of the property. Built on raised land to protect from risk of floods. Perfect for all Buyers, builders, investors, developers, and even end users who wish to live in the property while they plan their build. Updated roof/windows/doors/ skylight, spacious bedrooms and more. 3 +2 bedrooms/ 3 washrooms/ 1+1 kitchen/sep bsmt entrance/basement has many large windows/ fully fenced private yard/oversized garage for your cars & hobbies /already established area of custom built homes/ multiple entertainment spaces in the yard/comes with existing bridge across the stream to a vegetable garden. Located 1 minute between Lennox park and Harding park, minutes from Hillcrest mall, grocery stores, walking trails, hwy 404. Walking distance to Richmond Hill GO, and other transit. Basement unit vacant. Survey available. MAKE YOUR OFFER. (id:57557)
1002 - 8501 Bayview Avenue
Richmond Hill, Ontario
Extensively renovated & move-in ready! This spacious 2+1 bed, 2-bath unit offers 1,300+ sq. ft. of sun-filled living space. Featuring a modern kitchen with quartz counters, s/s appliances, custom cabinetry & stylish backsplash. Updated bathrooms with new vanities, tiles and fixtures. The large primary bedroom boasts a walk-in closet, private sunroom & dedicated laundry room. Includes 2 large underground parking spots & 1 locker. Amazing location steps to restaurants, Loblaws, and Langstaff GO. Easy access to Hwy 7, 407 & 404. Maintenance fee includes: Water, Hydro, Heat, Internet, Common Elements, Parking & Locker. Buyers/agents to verify all measurements & taxes. (id:57557)
3812 - 1926 Lake Shore Boulevard W
Toronto, Ontario
Client RemarksToronto's Most Beautiful & Luxurious Condo!! Fantastic Corner Unit With Nw Park Views/Pond Views And Prime Location! This Bright & Spacious Condo Features Almost 1000 Sq Ft Inside Living Space With 3 Bedrooms; 2 Bathroom. Fantastic View In Living/Dining Room And Bedrooms; W/O To Large Balcony With Breathtaking Views Overlooking High Park & City; Kitchen With S/S Appliances & Quartz Countertops. Ensuite Laundry, 1 Underground Parking Spot Included! Highly Desirable Mirabella Condos With Over 20,000 Sq Ft Of Indoor/Outdoor Building Amenities, Including A Stunning Party Room W/Floor-Ceiling Windows Facing The Lake & F/P. Perfect Location Within Steps To Lake, Parks, Beaches, Public Transit, Shops, Restaurants & Commuter Access To Gardener Highway. (Reference Pictures). (id:57557)
1623 - 2031 Kennedy Road
Toronto, Ontario
1 Bedroom unit with 1 Parking available from July 1. Living area has the floor to ceiling windows and a balcony. Kitchen provides built in appliances, quartz countertop and backsplash. The Unit offers open concept living and dining area that opens to a balcony with clear east views. Bedroom has laminate flooring and closet and a window. 4 Pc Bathroom & Ensuite Washer and Dryer. Located at the corner of Kennedy & 401, this prime location offers easy access to GO Station, TTC, Scarborough Town Centre, Centennial College, and UofT Scarborough, with shopping, restaurants, and parks all nearby. Residents enjoy world-class amenities, including a fitness centre, gym, yoga rooms, music room, library, party room, BBQ lounge terrace, kids zone, guest suite, visitor parking, and a secure self-package service with password access. A perfect home for professionals, students, and anyone seeking style and convenience in a vibrant, community! Building amenities include a welcoming lobby lounge, contemporary sports bar, dedicated work centre, private library, state-of-the-art 24-hour fitness centre, and an outdoor landscaped terrace with BBQ and dining areas. (id:57557)
14 Glanvil Crescent
Toronto, Ontario
***AVAILABLE IMMEDIATELY***bright and sun-filled With a Separate Entrance, Basement Apartment With 1 Bedroom + 1 Washroom and 1 Parking Spot On Driveway, Utilities are included. 2-Story Detached Home Located in Malvern Community. Newly Painted. Excellent Neighborhood, Steps To TTC, And Schools. Minutes To Hwy 401, Mall, Newly Opened No Frills, A & W And Shopping Etc.....Ideal For Single Professional Or Couples. (id:57557)
2309 - 50 Wellesley Street E
Toronto, Ontario
Amazing Opportunity To Live In A Beautiful & Modern 1+1 Br Suite In The Heart Of Yonge/Wellesley. Den with door, can be used as a private second bedroom! Fully furnished, including all furniture shown in the listing. Both bedrooms feature their own lock and key. Sun-filled with gorgeous finishes throughout the unit. Unobstructed south city view. Floor-to-ceiling windows. Top-of-the-line appliances. Full-length balcony. Minutes' walk to the University of Toronto, Wellesley subway, near TMU, shops, and financial districts. Close to restaurants, supermarket, and Eaton Centre. The building Includes fully equipped gym, lounge, and outdoor pool. (id:57557)
318 - 30 Western Battery Road
Toronto, Ontario
Welcome To This Incredible One Bedroom, One Bathroom Stacked Town House In The Heart Of Liberty Village! Well Maintained With Great Layout, Cork Floors Throughout. Eat In Area In Living Room With Juliette Balcony. French Doors Open Up Into Master Bedroom With Beautiful Mirror Closet. Steps To Metro Grocery Store, Starbucks, Goodlife Fitness, And Many More! Public Transportation Right At Your Doorstep. Enjoy All The Amenities That Liberty Village Has To Offer! (id:57557)
3575 5 Avenue Nw
Calgary, Alberta
Welcome to this immaculately designed home, where every detail has been carefully executed and finished to the highest standard. This stunning property features 4 spacious bedrooms a double detached garage, and finished basement. Offering just over 2,400 sq. ft. of living space above grade, with an additional 966 sq. ft. in the developed basement, this home provides ample room for comfortable living. As you step inside, you're greeted by the formal dining room, which features a beautifully paneled wall and large windows that fill the space with natural light. The gourmet kitchen equipped with high-end appliances, a huge island perfect for casual family meals, and elegant gold accents throughout. Adjacent, you'll find a butler's pantry that adds both convenience and style. The office/den offers a variety of potential uses, whether for work or relaxation and the living room boasts a striking fireplace with a large surround, and opens directly to the backyard, offering a seamless connection between indoor and outdoor spaces. The mudroom and two-piece powder room are thoughtfully placed for easy access. A wood and glass staircase leads you to the upper level, where you'll find the primary bedroom suite. This retreat features expansive windows, a 5-piece ensuite with a huge shower and rainfall showerhead, a soaker tub, and a massive walk-in closet with built-in storage. Two additional large bedrooms each come with their own 4-piece ensuites, providing privacy and comfort. The laundry room is conveniently located on this floor and includes a sink and ample storage. The fully finished basement is an entertainer's dream, with a wet bar, a gym, a fourth bedroom, and a 4-piece bathroom. This home is truly a masterpiece in both design and functionality, offering a perfect blend of luxury and practicality, with choices of schools, easy access to Downtown, and an abundance of options for restaurants, cafes and shopping. Don’t miss this one, book your showing today! (id:57557)
118 Mayflower Bay
Fort Mcmurray, Alberta
Tucked at the end of a quiet cul-de-sac and overlooking the greenspace, 118 Mayflower Bay invites you to settle in and enjoy a truly move in ready home that has been freshly painted. This spacious 4 bedroom, 3.5 bath home is designed for comfort and functionality, featuring an open-concept main floor with rich hardwood flooring, a cozy gas fireplace, and a stylish kitchen complete with espresso cabinetry, new counter tops, stainless steel appliances, and a large island perfect for gathering. The dining area leads directly to the back deck, making indoor-outdoor entertaining a breeze. Upstairs offers a bright bonus room, three generously sized bedrooms, and a serene primary suite with double sinks, a soaker tub, separate shower, walk-in closet and tranquil views overlooking the greenspace. The fully finished walkout basement includes a legal one-bedroom suite with a private entrance, full kitchen, bathroom, and in-suite laundry, ideal for extended family or rental income. Step outside and enjoy summers in your heated natural gas pool, with a backyard wired and ready for a hot tub. This home comes with major exterior upgrades already done for you, including brand new siding, roof, exterior insulation, a new garage door, and all new windows on the right side of the house. The heated double attached garage adds convenience year round. Bonus features include central A/C, included patio furniture, and prepaid lawn care through to September 2025. Located close to parks, trails, and schools, this is a rare opportunity to own a truly turnkey home in a family friendly neighborhood. (id:57557)
67 Windhaven Place
Oakville, Ontario
Experience lakeside living at its finest in this stunning 3-bedroom, 3-bathroom freehold townhome offering over 2,600sqft of living space. Perfectly situated on a quiet cul-de-sac just a 1-minute walk from Bronte lakeside, this rare gem features lake views from every floor and a spacious, thoughtful layout.The main level welcomes you with a bright, open-concept kitchen, powder room, dining area, and spacious living room that opens onto a large walk-out patio. Upstairs, the second floor features a cozy family room and two bedrooms, accompanied by an elegant bathroom and laundry. The third floor is dedicated to the private primary suite, complete with a walk-in closet and a luxurious en-suite bathroom.The lower level includes direct double garage access and finished basement space perfect for a home gym, office, or studio. Located just steps from the vibrant heart of Bronte Village, enjoy easy access to scenic waterfront trails, charming cafes, boutique shops, and top-rated restaurants.A truly rare offering, don't miss your chance to call this lakeside retreat home! Monthly home owner association fee of $170 offers lawn care, window cleaning, snow removal, and driveway care. (id:57557)
4227 206 St Nw
Edmonton, Alberta
Discover the beautiful community of Edgemont! This stunning 2-story, single-family home offers spacious, open-concept living with modern finishes. The main floor features 9' ceilings, an enclosed den, walk-through pantry and a half bath. The kitchen is a chef's paradise, with upgraded 42 cabinets, quartz countertops, included hood fan and waterline to fridge. Upstairs, the house continues to impress with a bonus room, walk-in laundry room, full bath, and 3 bedrooms. The master is a true oasis, complete with a walk-in closet, a luxurious 5-piece ensuite with a separate tub and shower, and double sinks. The home also comes with a separate side entrance and legal suite rough in's for endless possibilities. Also included is a $3,000 appliance allowance & double attached garage! UNDER CONSTRUCTION! Photos may differ from actual property. Appliances/shower wand washers not included. (id:57557)
4219 206 St Nw
Edmonton, Alberta
Experience the best in the community of Edgemont! This stunning 2-story, single-family home offers spacious, open-concept living with modern finishes. The main floor features 9' ceilings, den and a half bath. The kitchen includes a stainless steel hood fan, upgraded 42 cabinets, quartz countertops, walk-in pantry and convenient waterline to fridge. Upstairs, the house continues to impress with a bonus room, walk-in laundry room, full bath & 4 large bedrooms. The master is a true oasis, complete with a walk-in closet and luxurious ensuite with separate tub/shower. Plus the separate side entrance and legal suite rough-in's allow for endless possibilities. Enjoy the comfort of this home with its double attached garage, $3,000 appliance allowance, unfinished basement with painted floor, high-efficiency furnace, and triple-pane windows. Don't miss out on this incredible opportunity! UNDER CONSTRUCTION! Photos may differ from actual property. Appliances not included. (id:57557)
143 2450 161a Street
Surrey, British Columbia
One of the most sought after complex Morgan Heights! Conveniently located in the heart of South Surrey. Walking distance to transit, Walmart, Superstore, restaurants and Grandview Corners shopping center. This 3 bedroom and 2 bathroom townhouse offers open concept living/dinning space, open kitchen plus breakfast area with 9 feet ceilings. Lovely kitchen with stainless appliances. Tandem garage with extra space for storage. Functional layout, close to private school Southridge. RESORT style clubhouse featured with outdoor pool, hot tub, exercise facility, floor hockey, and playground for kids. Property is tenanted by month to month. (id:57557)
483 Bayview Road
Nakusp, British Columbia
Great get-away property! This half acre lot is located a short walk to the Arrow Lakes, just south of Nakusp on Bayview Road. Public lake access is just 500 ft. away, down a short road. The lot has power, water and a septic system. Nicely landscaped with some lawn, 2 wood decks and a nice rock retaining wall. There is also an upper bench best suited for an additional seating/BBQ area with a lake and mountain view! Build a cottage or use it as a summer retreat, to camp on. It's close to the McDonald Creek Provincial Park with a sandy public beach and boat launch. (id:57557)
219 Coachway Lane Sw
Calgary, Alberta
Welcome to Coachway Gardens, a PET FRIENDLY condo in the heart of Coach Hill, a established west-side neighborhood offering easy access to the mountains. Situated in a quiet area of the complex, this bright and spacious 3-BEDROOM, 2.5-BATHROOM townhome offers 1572 SQ.FT. of LIVING SPACE, with single ATTACHED GARAGE and FRONT DRIVEWAY for extra parking. *** Entering the property, you are greeted with a spacious entry with tiled floors, a generous entry closet, and access to the attached garage. On this level is a convenient half-bath, a laundry/storage room, and the mechanical room. The stairs leading up the main level are finished in HARDWOOD flooring which runs through the open- plan living and dining area. On this floor you will find access to the west-facing balcony providing a great place to relax on a summer evening. The living room features a wood-burning fireplace making it very cozy in the winter months. The dining is room is spacious and bright with a huge window. This leads through to the bright kitchen which has been cleverly updated with the addition of a wall to allow for a pantry storage and a French-door fridge, plus the STAINLESS STEEL appliances add a modern feel .On the upper level you'll find a spacious primary bedroom with ensuite bathroom, two comfortable bedrooms, a family bathroom and a linen closet. Both bathrooms are updated with GRANITE COUNTER vanities.The units in this well-managed condominium complex are built with long lasting CONCRETE TILE ROOFS, and recently installed TRIPLE-PANE windows. The condo fees include water & sewer, insurance, recycling & composting, snow-removal, landscaping, and reserve fund. This property is in a great location with easy access to transit, shopping and amenities. The neighbourhood has many parks, and great walking trails. And it’s just a short 15-minute drive to downtown. This affordable home is perfect for anyone looking a maintenance-free lifestyle in a WEST CALGARY location. Book yo ur showing today with your favourite Realtor and see why this could be a smart move for you! (id:57557)
90 Diefenbaker Avenue
Hague, Saskatchewan
Welcome to 90 Diefenbaker Avenue, an impressive new build in the thriving community of Hague, SK, set for completion by the end of May 2025. This thoughtfully designed 1,324 sq. ft. home offers quality finishes and practical features, perfect for family living. The spacious foyer includes a large walk-in coat closet and direct access to the double attached garage. The main floor features a bright, open-concept living and dining area seamlessly flowing into a stylish kitchen equipped with ample storage and an included appliance package. Enjoy stunning prairie views and sunsets through large windows or from a future deck overlooking open fields. Durable vinyl plank flooring complements the main living areas. This home includes three spacious bedrooms and two baths. The primary suite provides abundant natural light, countryside views, a walk-in closet, and a 4-piece ensuite. Main-floor laundry is conveniently optional. The basement is open and ready for future development. A concrete driveway adds convenience and curb appeal. Hague offers excellent amenities, including a K-12 school, parks, baseball diamonds, a spray park, a daycare, an arena, curling rink, grocery store, Home Hardware, and a pharmacy. This home delivers comfort, convenience, and community living at its best. Contact your REALTOR® today to book your showing (id:57557)
29 Ridgeway Dr Nw
Edmonton, Alberta
1052 sq ft spacious fully renovated 2 bedroom Mobile home for sale in Maple ridge park. Exterior comes with 1 covered and 1 uncovered deck, 2 sheds (1 of them with new siding and metal roof), nice size yard fully fenced with newer chain link fencing and landscaped. 2 parking spots with front drive access plus plenty of street parking in front. The furnace is approx 16 years, Hot water tank is newer. In 2021, the roof was replaced, new siding was installed and triple pane windows were done. In 2025, the following were done - Heat trace, panel servicing by a certified master electrician, Interior fully renovated with new kitchen, drywall, all new PEX plumbing, flooring, countertops, cabinets, bathroom shower and soaker tub, paint, stainless steel appliances, lighting fixtures, doors, sinks and faucets. Property Tax for 2024 was only $417. Pad fee is $732 per month. Some of the pictures are virtually staged. (id:57557)
6210 162a Av Nw
Edmonton, Alberta
Beautifully maintained single-family bi-level nestled in the desirable community of Matt Berry in NE Edm. The main floor offers a bright & functional layout with an open-concept living & dining area. The kitchen provides a welcoming space to cook & gather, featuring a large window that overlooks the backyard. The primary bedroom includes a 3-piece ensuite, two additional bedrooms & a 4-piece main bathroom—with convenient main floor laundry. This spacious property also offers versatile living with a separate side entrance leading to a second kitchen & laundry—ideal for an in-law suite or guests. Enjoy peace of mind with upgrades including a brand new roof, zero-maintenance composite deck (perfect for outdoor entertaining), a new hot water tank & new carpet in the basement, adding warmth and comfort. The home delivers incredible value & curb appeal—close to schools, public transit and easy access to Anthony Henday. Great opportunity for investors or growing families! (id:57557)
53 15168 66a Avenue
Surrey, British Columbia
PORTER'S COVE! Extremely rare to find-immaculate 2,230 sqft duplex-style end unit on a large, ultra-private lot. Bright, open-concept layout with 4-5 bedrooms & 4 bathrooms (3 with deep soaker tubs). Features 9' ceilings, laminate flooring, gas fireplace, and spacious kitchen with gas stove & stainless steel appliances. New furnace & hot water tank (2022). Upstairs includes 3 generous bedrooms, primary with walk-in closet, ensuite & private balcony. Fully finished basement with full bath, bedroom & large rec room or 5th bedroom. Huge fenced yard & patio-ideal for entertaining or family fun. Family-friendly complex in a prime location-minutes to shopping, schools & transit. Walk to Regent Christian Academy & Pacific Life Bible College. Rentals & 1 pet allowed. HURRY before it's GONE! (id:57557)
#302 1705 7 Av
Cold Lake, Alberta
This is one of the best possible condo units you can own for location, convenience, lake view, and price! The condo unit is the top floor middle unit & overlooks all of the Lake from the deck, the living room, the kitchen/dining room area, & both bedrooms; pretty much every room has an amazing view of the whole lake! Since the home is on the top floor, there are no other condo units above you! This condo home also has air conditioning, a 3/4 bath ensuite with shower, a full bath with tub & shower, in-suite laundry, storage, heated underground parking, & is about a 2-3 minute walk down to the lake & Kinosoo Beach. There is an elevator in the building to make it easy for moving furniture as well as bringing up groceries. Circle K is at the end of the block, in case you forget your milk, bread, or eggs. Condo fees include heat (gas), water & sewer, reserve fund, professional management, insurance for common areas, as well as utilities for common areas. Condo living is basically 'maintenance free' living! (id:57557)
4, 4607 46 Street
Innisfail, Alberta
** OPEN HOUSE SAT, MAY 17 - 530PM-7PM ** Welcome to 4607 D 46 Street in Innisfail, a charming bi-level condo offering 843 sq. ft. of comfortable living space. Perfect for first-time buyers, downsizers, or anyone looking for an easy, low-maintenance lifestyle, this home features a bright and inviting living room with plenty of natural light, thanks to the west-facing windows. The south-facing balcony provides a wonderful spot to soak in the sun, whether you're enjoying a quiet morning coffee or unwinding after a busy day.The condo includes two spacious bedrooms, offering plenty of room for a home office, guest room, or a peaceful retreat. The full bathroom is clean and functional, and the kitchen is perfect for preparing meals, with ample counter space and a cozy dining area to enjoy your meals. With low condo fees of just $350/month, this unit covers all the essentials like snow removal, water, and common area maintenance, making it a truly hassle-free living experience.Located just five minutes from downtown Innisfail, this condo offers easy access to local shops, schools, and parks. It's a fantastic opportunity for those who want to enjoy small-town living with quick access to the amenities of Red Deer, just 20 minutes away.This unit is move-in ready and waiting for you to make it your own. Whether you're looking to start a new chapter in life or just need a low-maintenance place to call home, this home offers both comfort and convenience at an affordable price.Ready to see it for yourself? (id:57557)
8108 Summerside Grande Bv Sw
Edmonton, Alberta
Grande Boulevard is the Summertime perfect place to live in Lake Summerside. Just a short walk to the beach club where you can swim, kayak or SUP. If staying closer to home is preferred then the front porch beckons for an evening drink & people watching…afterwards a BBQ in your private backyard with pergola & multiple decks + raised garden boxes for your herb garden. Fully developed basement has 2 great spaces one is set up as a Media Room & the 2nd can be a Gym or 4th Bedroom + there is a bar & full bathroom. Mudroom at backdoor has convenient built in organizers & the laundry. Sunlight floods the Great room with ist 9' ceilings engineered hardwood flooring; display shelves flank either side of the gas fireplace. Huge island for casual dining & walk in pantry. Main floor also has a front flex room ideal for Home Office or Playroom. Oversized 22’x22’ garage is insulated & drywalled and has additional bump out 12’x2’ on one side creating a work bench space. Central air. Walking distance to both Schools. (id:57557)

