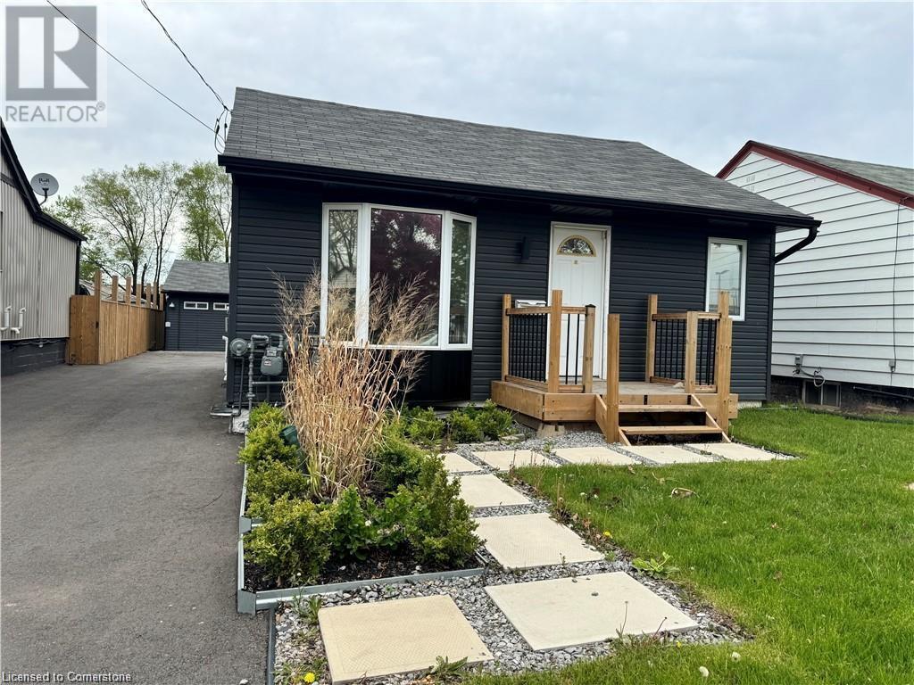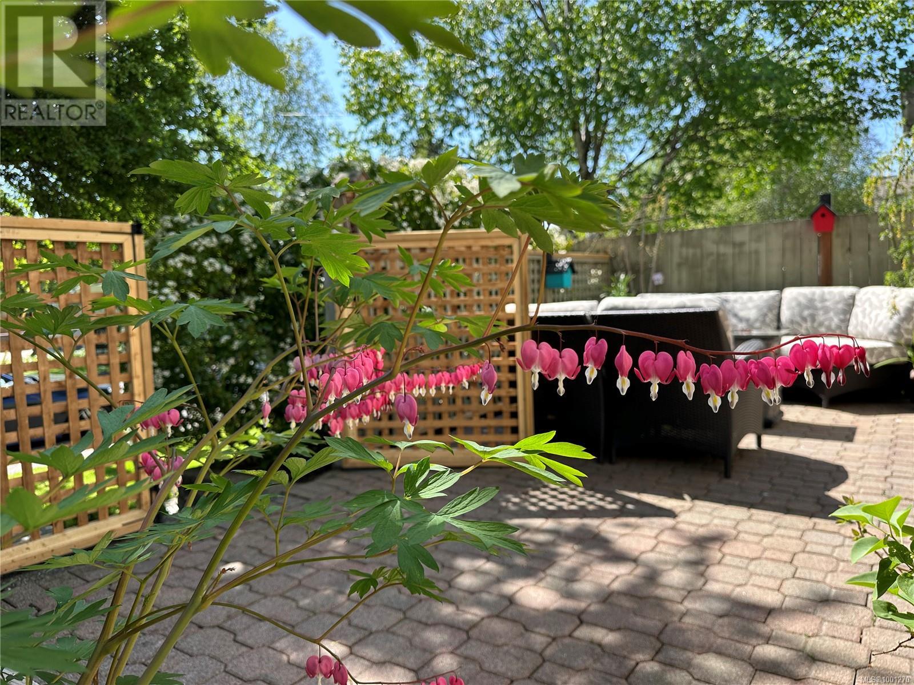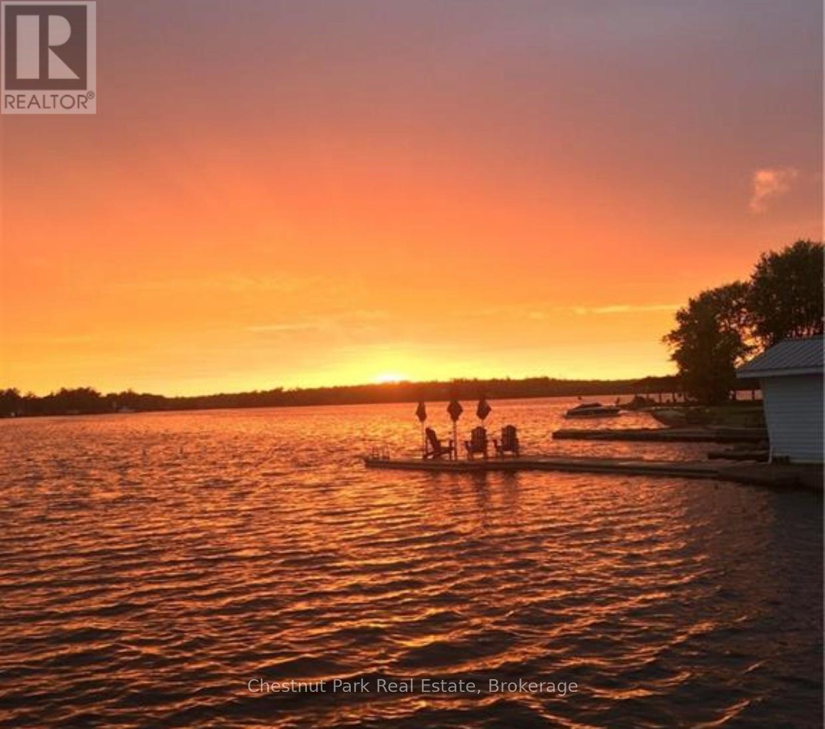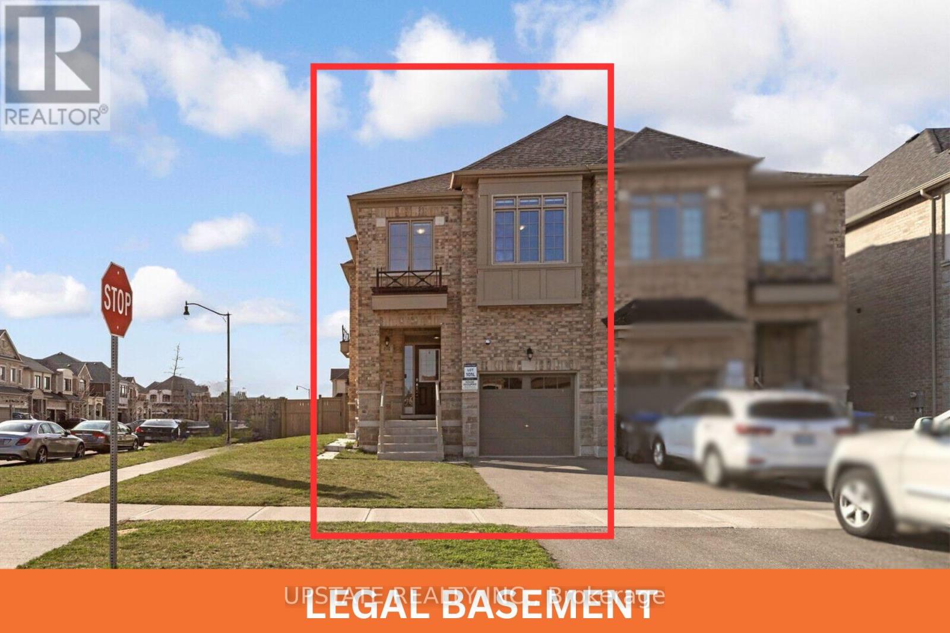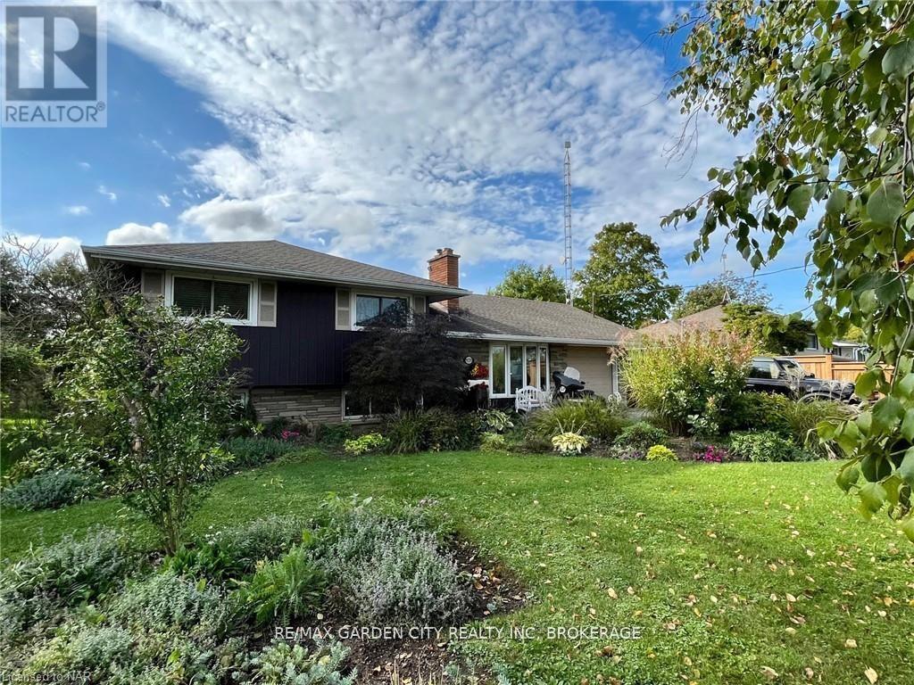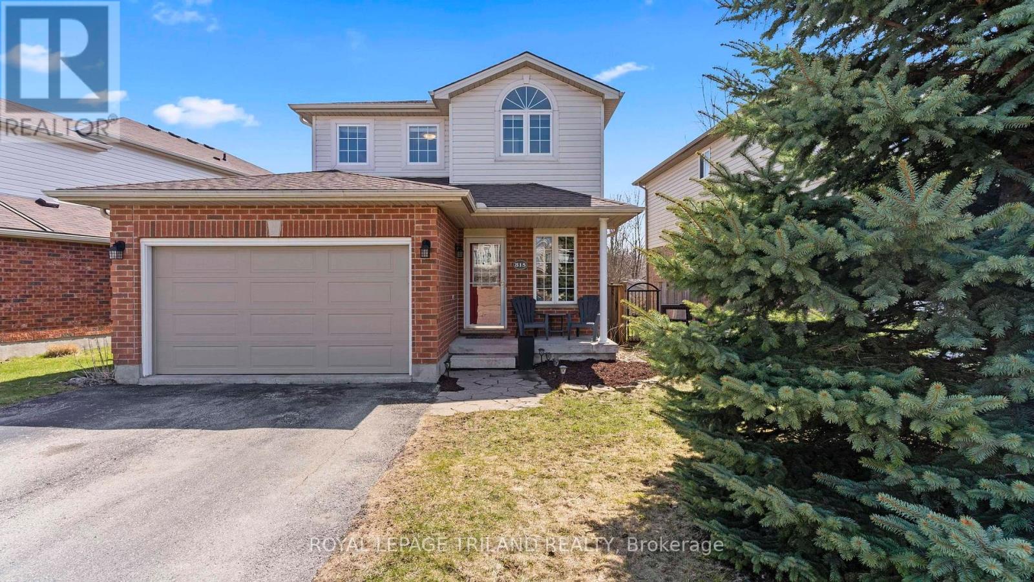408 10 Regency Park Drive
Clayton Park, Nova Scotia
Welcome to unit 408 at 10 Regency Park Drive, this bright and spacious 2-bedroom, 2 full bathroom condo with a den is ready for you. Enjoy open-concept living ,9 foot ceilings and large windows that flood the unit with natural light. You will be comfortable and cozy with a ductless heat pump and fans that keep the unit cool and the electric fireplace to keep cozy. The generous sized Primary bedroom has a spacious walk-in closet and ensuite bathroom. With in suite laundry , in suite storage and a storage locker in the building, you wont be short on storage space! This well-maintained building has incredible amenities including a heated outdoor pool, fitness room, relaxing sauna, community room for gatherings, guest suite and even a convenient car wash bay. Located just steps from shopping, schools, and public transit, and only moments away from the Canada Games Centre and the public library, this home offers unmatched convenience with just a 10 minute commute to downtown Halifax. Book your private viewing today! (id:57557)
144 Park Street Unit# 908
Waterloo, Ontario
Rare Corner Suite with Brand New Luxury Flooring in the Heart of Uptown Waterloo! Welcome to this bright and beautifully updated 2-bedroom, 2-bath condo offering modern comfort, style, and convenience. Enjoy brand new high-end flooring throughout, expansive windows that fill the suite with natural light, and a thoughtfully designed open-concept layout perfect for relaxing or entertaining. The sleek kitchen features premium cabinetry and finishes, while the spacious bedrooms provide privacy and comfort. Additional features include in-suite laundry, ample storage, and an indoor parking spot on the 2nd floor with EV hookup. Located in a secure, upscale building with top-tier amenities including a fully equipped fitness center. Just steps to LRT, shops, restaurants, parks, and both universities, this exceptional unit blends upscale urban living with everyday practicality. A rare opportunity in one of Waterloo’s most desirable communities! (id:57557)
Near Ponoka
Rural Ponoka County, Alberta
Welcome to Ponoka County's newest acreage subdivision featuring 8.6-10 acre lots zoned Country Residential. This is a premier location to design and build your dream home within a few minutes of the Town of Ponoka! Country Acres is a 9 parcel subdivision with some of the lots being treed and lots that will accommodate walk out basements. A beautiful setting with views of the countryside landscapes situated on high ground, lots of sun exposure and you can enjoy the gorgeous evening sunsets to the west! Close proximity to the Wolf Creek Golf Resort, QE2 and Highway 2A which is great for access to the highways. It is pavement right up to the Range Road 26-2 entering into Country Acres. These lots are ready for construction - start making your plans and get ready to enjoy country living within a few minutes to Town! GST is applicable on purchase price. (id:57557)
43 Mahony Avenue Unit# 2
Hamilton, Ontario
Stunning 2-Bedroom, 1 Bathroom Lower Level Unit with Ensuite Laundry & Parking! Discover the perfect blend of modern and rustic charm in this beautifully renovated 2-bedroom, 1 four-piece bathroom lower level unit. (just short of 7ft ceiling height) Conveniently located just minutes away from the highway, this gem offers both style and convenience. Step into a spacious living area adorned with modern finishes that create a cozy yet sophisticated atmosphere. The open-concept layout seamlessly connects the living, dining, and kitchen areas, making it perfect for entertaining. The well-appointed four-piece bathroom exudes elegance and functionality, while the en suite laundry adds a touch of convenience to your daily routine. Embrace the rustic charm of exposed brick walls, balanced perfectly with sleek, contemporary design elements. This unique combination creates an inviting space that you'll be proud to call home. Never worry about parking with your very own designated spot, ensuring hassle-free access to your unit. Plus, loads of street parking. Don't miss out on this incredible opportunity! Available June 1st (id:57557)
1640 Myrtle Ave
Victoria, British Columbia
Absolutely gorgeous end unit townhouse in the sought after Victoria Oaklands! First time on the market in 24 years! Plenty of renovations such as the flooring,paint,patio doors,kitchen & more have been completed and ready for new owners. Functional floor plan with oodles of space for the whole family. Beautiful natural light, 3 bed,3 bath,attached garage that can fit a full size Jeep and two motorcycles plus extra storage. You will enjoy the lovely private patio with raised garden beds and delight when you see all of the wonderful bounty start to bloom. Speaking of which, the gorgeous tree out front is on city property but you get to enjoy the beautiful dark pink blooms! The Oaklands neighbourhood is a fantastic spot to call home. The night market every Wednesday from June to September is a must! This property is centrally located for excellent shopping, restaurants, recreation and superb golfing. Downtown Victoria,Oak Bay and Willows Beach close by. Welcome home! (id:57557)
1506 - 3975 Grand Park Drive
Mississauga, Ontario
Experience modern city living in this stylish 1-bedroom condo at Grand Park Towers 2, just minutes away from Square One. Offering 590 sq. ft. of well-designed open-concept space, this suite boasts 9-foot ceilings and expansive floor-to-ceiling windows that fill the unit with natural light. Step out onto your private 43 sq. ft. balcony and enjoy unobstructed city views with a glimpse of the lake. The kitchen is equipped with sleek stainless steel Whirlpool appliances, and the unit features durable laminate flooring throughout. The bedroom includes his-and-hers mirrored closets and direct access to a 4-piece ensuite bath with a pocket door and dual entry. Additional highlights include in-suite laundry with a full-size washer and dryer, one locker, and one parking space. Enjoy premium building amenities such as 24-hour concierge, an indoor pool, sauna, whirlpool, full fitness centre with yoga studio, and more. Located steps from Square One Shopping Centre, Celebration Square, parks, dining, transit, the GO Station, and major highways, this is urban convenience at its finest. (id:57557)
131 Legacy Reach Court Se
Calgary, Alberta
BACK TO THE MARKET DUE TO FINANCING. Welcome to this stunning 3 BEDROOM DETACHED HOUSE WITH ONE BEDROOM LEGAL SECONDARY SUITE!! Stepping into this home, the bright large front covered porch welcomes you and ideal for that evening relaxation. This bright open concert is suited in the prestigious SE community of Legacy. It offers a stunning neutral color palate with tons of modern updates. The expansive main level features luxury vinyl plank flooring, electric fireplace, high ceilings, updated lighting package and rare kitchen with lots of natural light. The kitchen boast all stainless steel appliances and 2 tone custom cabinetry, sleek quartz counters with custom tiled backsplash and a large island with breakfast bar. Large windows in the kitchen overlook your back yard. A powder room completes the main level. On the upper floor you’ll find the bright primary bedroom with walk-in closet as well as a massive 5 piece spa-like ensuite. You’ll also find 2 additional bedrooms, a laundry room & a full bath on the upper level. The basement level is fully developed and comes complete with a fully separate 1 bedroom LEGAL SUITE with side entrance. The suite comes equipped with a full upgraded kitchen, 4 pc. bath, bedroom, separate laundry room, storage, and a large family room. The mechanical room is separated from the legal secondary suite making it ideal to access without notifying the basement occupant before entry. (id:57557)
2038 15th Sideroad
Milton, Ontario
As you approach 2038 15 Side Road, you're immediately welcomed by a long, tree-lined driveway framed by mature maple trees - there's a sense of privacy and tranquility even though you're just minutes from the city. Set on over an acre of land, this property provides space, seclusion, and convenience in an exceptional setting. The home has been thoughtfully renovated throughout. The kitchen features all-new custom cabinetry, quartz countertops, and a newly installed window overlooking a composite deck - perfect for outdoor dining and entertaining. The stunning hardwood floors have been professionally sanded, stained, and finished with tongue oil, while the lower level is enhanced with high-pile carpet. Upstairs, built-in cabinetry in the bedrooms maximizes storage while maintaining a clean, tailored aesthetic. Popcorn ceilings have been professionally removed and refinished, and upgraded lighting, pot lights, and designer fixtures have been installed throughout. Window coverings and drapery are all custom-fitted. The lower-level bathroom has been fully renovated, and the geothermal heating (fantastic for energy savings) system has been recently serviced for efficiency and reliability. With three bedrooms on the upper level and two additional bedrooms in the walk-out lower level, you've got plenty of space for family and friends. The basement receives tons of natural light and functions as an additional living space - a fantastic space for guests, a home office, or multi-generational living. Outdoors, the property continues to impress with a heated pool and hot tub. This is Muskoka in the city...combining over an acre of land with quality craftsmanship, privacy, and proximity to amenities, you can enjoy a peaceful, retreat-like lifestyle within close reach of the city. (id:57557)
3547 Lauderdale Pt Crescent
Severn, Ontario
** As Featured in Muskoka Life Magazine ** - Prepare to be impressed! This highly coveted Sparrow Lake sunset shore locale offers easy year round and paved municipal road access right to your door. This custom built year round home or 4-season lakehouse features spacious bungalow living with an additional private lofted suite to accommodate family & friends. 3 bedrooms - all with their own ensuites! Great room boasts soaring cathedral ceilings, stunning stone fireplace & a spectacular window wall to the lake so you can enjoy those incredible sunsets all year long. For the most discerning of buyers, this property is well appointed throughout. Private office is perfectly positioned just off of the main living area, providing lake views when you are needing a break from work, and is large enough for multiple desks if required. Ideal for entertaining, the newer chef's dream kitchen comes complete with a breakfast counter, large centre island & an eat-in area. Plus there is a second dining room & living room which flow effortlessly out to the cozy Muskoka room. Side entry & deck make BBQing a breeze! Gracing the bungalow level are the master suite with private lakeside deck, main floor laundry, and an oversized second bedroom (previously used as an artisan's studio with its own entry) which also boasts full ensuite privileges. Triple detached garage provides 2 bays for vehicles plus an extended full workshop with 2 man doors & the upper loft offers 11'x32' for games or storage space. Single wet slip boathouse, sand beach & play area complete this incredible package. Level lot is ideal for all ages and ranges of mobility. Plenty of room for a pool if desired. This one is sure to check off all of the boxes on your wish list. Call today for further details or to arrange for your private viewing. Sparrow Lake, Trent-Severn & Muskoka memories are just waiting to be made! (id:57557)
430, 305 18 Avenue Sw
Calgary, Alberta
Top-floor penthouse in the heart of Mission with stunning downtown views! Just one block from 17th Ave and steps to restaurants, cafés, and the Elbow River pathways, this bright and spacious unit features soaring 14-ft ceilings, hardwood floors, and a gourmet kitchen with gas range and built-in oven. The large bathroom offers a soaker tub and separate shower, and the bedroom includes a walk-through closet.Enjoy your private balcony, in-suite laundry. Comes with titled underground parking, a storage locker, bike storage, and plenty of guest parking.Move-in ready and perfectly located—this one’s a must-see! (id:57557)
315 - 1808 St Clair Avenue W
Toronto, Ontario
Welcome to Reunion Crossings, where urban living meets comfort and convenience in one of Toronto's most connected neighborhoods. Just steps from the St. Clair Streetcar and close to Corso Italia, The Junction, and The Stockyards, this vibrant community puts shopping, dining, parks, and recreation within easy reach. Designed with the community in mind, the building features a dynamic lobby with a lounge, workspace, and gaming area, as well as amenities like a rooftop terrace with BBQs, outdoor patio, party room, fitness center, pet spa, and bike storage. This well-designed 2-bedroom, 665 sq. ft. condo offers 9' ceilings, an open-concept kitchen and living area that opens onto a sunny south-facing balcony, a bright secondary bedroom with glass sliding doors, and a primary bedroom with a private 3-piece ensuite. The suite includes stylish upgrades such as modern kitchen finishes, vinyl composite flooring, upgraded tiles, and contemporary fixtures throughout. Reunion Crossings offers more than a home it's a true community built to enhance your lifestyle (id:57557)
918 Concession Road
Fort Erie, Ontario
Located in Fort Erie's sought-after Lakeshore community, this well-maintained raised bungalow offers comfort, functionality, and timeless appeal - ideal for families, professionals, or retirees seeking a move-in-ready home with thoughtful updates throughout. The property features 3+1 bedrooms, 2 full bathrooms, and over 1,300 sq. ft. of above-grade living space, complemented by a fully finished lower level that adds flexibility for entertaining, working from home, or hosting guests. The main level features an open-concept layout filled with natural light from large windows, creating a warm and inviting atmosphere. The eat-in kitchen includes ample cabinetry, a stainless steel oven, tile flooring, and direct access to a private backyard deck - perfect for barbecues and outdoor dining. Stylish and durable vinyl flooring and neutral tones offer a clean, modern feel throughout. The main floor also includes three spacious bedrooms, each with spacious double closets to meet your storage needs, and a 4-piece bathroom with a separate tub and stand-up shower. The finished lower level provides a large rec room with pot-lights, a fourth bedroom, a 3-piece bathroom with a stand-up shower, a home office, a laundry area with a laundry sink, and a utility room. Additional highlights include an attached garage, a private double driveway with ample parking, central air, and gas forced-air heating. The spacious, fully fenced backyard offers plenty of room to garden, play, or relax in privacy. Conveniently located near schools, parks, shopping, and just minutes from the QEW and Peace Bridge, this home is ideally positioned for easy commuting and everyday convenience. (id:57557)
680 Brian Street
Fort Erie, Ontario
Comfort meets convenience in this standout two-storey home in one of Fort Erie's most desirable residential pockets. Set on a quiet cul-de-sac in Crescent Park, this 2,764 sq. ft. home is an excellent option for families looking for comfort, functionality, and convenience. This home features four bedrooms, including a spacious primary suite with a walk-in closet and a 5-piece ensuite bathroom with a jacuzzi tub, stand-up shower, and a vanity with plenty of storage space. Two additional bathrooms, one full on the second level and one half on the main, serve the rest of the household with ease. The home's layout is designed for everyday living and entertaining. The stunning custom kitchen, updated in 2022, includes quartz countertops, stainless steel appliances, a centre island, and modern finishes - including gorgeous white cabinetry that blends seamlessly into the decor of the room. Enjoy private views through the patio doors leading to the back patio and backyard hot tub area. From the kitchen, step into the dining room - perfect for entertaining. The great room features vaulted ceilings, updated hardwood floors, and plenty of natural light from the expansive windows. Additional highlights include a main floor laundry with a walkout to the backyard, interior access to the garage, and an unfinished full basement with egress windows, a rough-in for a bathroom, and plenty of storage potential. The attached triple garage features front and rear doors for easy access to one of the bays. The home is equipped with a Generac gas generator ideal in challenging climates. The property is landscaped for privacy, with no rear neighbours, and offers loads of parking spaces ideal for visitors or a multi-vehicle household. Located close to schools, parks, Lake Erie, and with quick access to the QEW, 680 Brian Street is a move-in-ready home built for convenience and comfort. (id:57557)
64 Hubbell Road
Brampton, Ontario
Absolutely Stunning Corner Premium lot with 4-Bedroom + 4-Bathroom Semi-Detached Home (LEGAL BASEMENT) in the Prestigious Westfield Community! This exquisitely designed luxury residence, crafted by Great Gulf, offers over 2,700 square feet of meticulously finished living space and is loaded with premium upgrades throughout. Step inside to discover soaring 9-foot ceilings on the main floor, rich hardwood flooring flowing seamlessly across all levels, and an open-concept layout designed for both elegance and functionality. The kitchen is a chef's dream featuring crisp white cabinetry with soft-close drawers, gleaming granite countertops, a stylish chimney range hood, a spacious center island with breakfast bar seating, and high-end stainless steel appliances. Whether entertaining guests or enjoying family meals, this space effortlessly blends style and practicality. Convenience meets luxury with a main-floor laundry room featuring direct access to the garage, making daily chores a breeze. Retreat upstairs to the spacious primary suite, a true sanctuary complete with a walk-in closet and a spa-like 5-piece(rain shower master) ensuite bathroom featuring dual vanities, a deep soaker tub, and a separate glass-enclosed shower. A finished legal basement is an exceptional bonus, offering a separate side entrance ideal for guests, in-law suite. It includes a well-appointed kitchen, a comfortable living area, a 4-piece bathroom, and a practical cold storage room.Oversized backyard. The automated front and rear irrigation system ensures lush, low-maintenance landscaping year-round. Roughin for Central Vacuum. Parking is a breeze with 2 Car parking on driveway and 1 Car Parking in Garage. This home is steps away from top-rated schools, scenic parks, boutique shopping, fine dining, and major transit routes. With quick access to Highways 401 and 407, 10 Mins - 15 Mins Toronto Premium outlet. (id:57557)
487 Albany Street
Fort Erie, Ontario
Nestled into a quiet and desirable neighbourhood, this beautifully maintained 1,581 sq. ft. bungalow blends comfort, functionality, and charm. As you enter, you're welcomed by a spacious living room featuring floor-to-ceiling windows that fill the space with natural light and a cozy gas fireplace that creates the perfect spot to gather and relax. The bright eat-in kitchen offers plenty of room for family meals, complete with oak cabinetry, tiled backsplash, and convenient glass doors that open directly to the back deck - ideal for outdoor dining and entertaining. California shutters in the bedrooms and custom blinds in the main living areas provide both privacy and an elevated sense of style. A second gas fireplace in the kitchen adds an extra touch of warmth and character. The main floor offers three generously sized bedrooms and three bathrooms, including a primary suite that features abundant natural light, a large 3-piece ensuite bath, and two double side-by-side closets for ample storage. The main-floor laundry is cleverly tucked behind folding doors, offering both practicality and a clean, uncluttered look. Additional closet space throughout the home ensures there's room for linens, seasonal items, and all your family's storage needs. Downstairs, the fully finished basement (with the exception of the ceiling) offers an expansive open-concept recreation room - perfect for a rec room or an additional bedroom. A separate access door allows for easy transport of larger items into the basement. Built on a solid concrete foundation, the lower level also includes an unfinished utility room, offering additional storage. Recent updates include a brand new gas generator, a new furnace and central air system (2022), providing efficient year-round comfort. Close to schools, parks, beaches, highways, and amenities - schedule your viewing today! (id:57557)
1729 Third St Louth
St. Catharines, Ontario
NOTHING TO DO BUT MOVE IN!! Country-like setting in St. Catharines. As you arrive on a long interlock driveway, you're greeted with wonderful landscaping. Once inside you'll feel at home with open concept kitchen & stainless appliances with beautiful back yard views. Center island with sitting for 3 overlooks dinette with patio doors to a trellaced deck. Pot lights grace the main floor with abundant lighting. Living room has elongated fireplace on feature wall. Up the stairs are 3 generous bedrooms and a full updated bath featuring barn door storage and beautiful fixtures. Third and lower level offers bright laundry with the rest of the area unfinished with extra bedroom potential and family room all with bright e-gress windows. Furnace & C/A 2019. Now! Lets go outside...Wow, what a yard, 288 feet deep! Stunning tall grasses. Sprawling lawn with fire pit to host all the family gatherings. Low maintenance above ground pool for those refreshing dips. 2 sheds for all your storage needs.(never enough) Don't wait to see this beauty!! (id:57557)
139 St. Michaels Street
Delhi, Ontario
Welcome to this exquisite 4-bedroom, 3-bathroom residence, crafted with exceptional quality and attention to detail. Situated in the Fairway Estates, this home captivates with its beautiful brick and stone exterior, a well-designed concrete driveway, an attached double garage, and a delightful covered back porch featuring glass railings and remote sunshade blinds. Inside, you'll find an expansive open-concept design that offers over 2,400 sq. ft. of living space. The gourmet kitchen is a chef's dream, showcasing elegant cabinetry, luxurious granite countertops, subway tile backsplash, a generous island, and top-of-the-line stainless steel appliances. The inviting formal dining area and living room boast rich hardwood flooring, a cozy corner gas fireplace with a custom hearth, and sophisticated crown molding throughout. On the main floor, you’ll discover two spacious bedrooms, including a stunning primary suite with a walk-in closet and a stylish 3-piece ensuite complete with tiled flooring and a modern shower. A convenient 2-piece bathroom and a dedicated laundry area add to the home’s appeal. Head to the finished basement, where you’ll find a large recreation room perfect for entertaining, two additional bedrooms, a 4-piece bathroom, and plenty of storage space. This home features contemporary decor, high-end fixtures, and a built-in speaker system for your enjoyment. (id:57557)
11 Quaker Street
Turkey Point, Ontario
Rare opportunity to own a prime building lot in the popular beach town of Turkey Point! Just steps from the beach, this fantastic lot is the perfect place to build your dream property. Enjoy easy access to nearby restaurants, shops, and the lake. Properties like this don’t come around often, and with limited lots available, this is your chance to secure your spot in this coveted lakeside community! (id:57557)
207 Shaftsbury Avenue
Richmond Hill, Ontario
Gorgeous, fully renovated luxury home on a premium lot in the prestigious Westbrook community, featuring a bright open-concept layout with marble floors, a modern chefs kitchen with Sub-Zero, Wolf & Cove appliances, an oversized island, and stain-resistant countertops. This turnkey property is upgraded throughout with brand new self-cleaning windows, a fully renovated primary , three bathrooms upstairs, and a powder room on the main floor. The finished walk-up basement includes a separate side entrance, a spacious 1-bedroom suite, a renovated bathroom, and perfect for In LAW Suit. Additional highlights include a sprinkler system, water filtration system, professionally landscaped yard, and luxury finishes throughout an elegant and functional home in one of Richmond Hills most sought-after neighbourhoods close to St. Therese of Lisieux Catholic High School Ranked #1 in Ontario! (id:57557)
468505 Chamberlain 5 Road
Englehart, Ontario
The perfect property for country living, this 3 bedroom, 2 bathroom home sits on 27 acres of mature trees, complete with walking trails and minutes from Hough Lake. Centrally located on Hwy 573/Chamberlain Road 5 it's only 10 minutes from Englehart and 25 minutes from Kirkland Lake making it great option for commuting. You will feel right at home here when you step into this cozy, farmhouse style, 2 storey home, featuring vaulted ceilings with exposed beams in the living room and throughout the main floor. Attention to detail in the many upgrades throughout this home including the efficiently heated outdoor wood stove into a coil system furnace and propane back up with central air. The hot water also has both options of electric or wood heating. A Generlink back up was also installed for complete peace of mind. Step outside for the country living! The newly built in 2023, 28' x 32' double garage ready for all of your toys and the if you like gardening you will love the greenhouse! (id:57557)
361 Strathford Boulevard
Strathmore, Alberta
You know that feeling when you drive up to a home and it just feels right? This is one of those places. Perfectly positioned just steps from an elementary school on a generous lot with convenient back alley access to a heated double detached garage, this home checks all the boxes for families, investors, and couples looking for a smart move. Strathmore continues to grow as one of Alberta’s best-kept secrets—affordable, full of community spirit, and just a quick commute into Calgary. Inside, this home is in fantastic condition. The kind of property where the big things are already done for you: new paint, updated flooring, fresh shingles, upgraded appliances, and even new garage siding. You can move right in, relax, and enjoy. The main floor features a bright and functional layout with two nicely sized bedrooms, a full main bath, and a primary bedroom complete with its own full ensuite. The oak kitchen cabinetry adds warmth, durability and charm, complemented by newer stainless appliances and a island for food preparation. There’s a large eating area with access to the east facing deck and a roomy living room with a brand new picture window that fills the space with natural light and fresh air—just imagine sipping your morning coffee here. But here’s the rare gem: a developed walk-out basement—a unicorn in this neighborhood on this style of home. Downstairs you’ll find a practical mudroom entrance, a spacious rec room, a bedroom, an office that could be a 5th bedroom with the addition of a closet, a full bathroom, and a combined laundry/utility room with washer, dryer included. Whether you need space for the kids, guests, or even a home-based business, there’s room for it all. This home offers versatility, comfort, and long-term value. The lot is large enough to breathe, and the alley access gives you flexibility and well just space to spread out. Whether you're a young family wanting to be near schools and rec facilities, a couple looking to grow into your next chap ter, or an investor looking for a turnkey rental in a hot market—this property delivers. The home is ready. The location is ideal. The opportunity is yours for the taking. Come see what makes this home—and Strathmore—so special. (id:57557)
2259 Medway River Road
Riversdale, Nova Scotia
2259 Medway River Road - Own a Slice of Heaven in Nova Scotia Tucked halfway between the charming coastal communities of Liverpool and Bridgewater, this stunning property at 2259 Medway River Road is your opportunity to embrace the peaceful rhythm of rural Nova Scotia living. With 52 feet of serene water frontage, this cleared lot is ready for your dream cottage. Whether you're envisioning a cozy weekend escape or a place to truly unplug, this property offers the perfect balance of open space and mature trees for privacy and natural beauty. From the moment you arrive, you'll feel a sense of calmno major clearing, no waitingjust relaxation from day one. So what are you waiting for? Own this beautiful riverside lot today, and start your future tomorrow in one of Nova Scotia's most picturesque regions. (id:57557)
815 Sprucewood Drive
London North, Ontario
Nestled on a quiet, tree-lined street in the heart of the family-friendly Stoney Creek neighbourhood, with excellent rated schools, this beautifully maintained 2-storey home offers 3 spacious bedrooms, 2 full bathrooms, 2 half bathrooms, and a fully finished basement providing ample space and comfort for the modern family. Step inside to a bright, open-concept main floor featuring large windows, and a welcoming layout. The kitchen boasts ample cabinetry and overlooks the cozy dining area and living room with patio doors that lead onto the large deck space, perfect for entertaining or enjoying quiet nights in. A convenient powder room completes the main level. Upstairs, the large primary bedroom includes a 4-piece ensuite bathroom. Two additional bedrooms are generously sized, ideal for children, guests, or a home office setup. A second 4-piece bathroom serves the additional bedrooms. The finished basement offers a versatile rec room, play area, home gym, or media space, complemented by a 2-piece bathroom and additional storage. New Shingles 2023, A/C updated 2021, Furnace 2022. School options: Public Elementary: Stoney Creek, Public Secondary: A.B. Lucas, Catholic Elementary: St. Mark, Catholic Secondary: Mother Teresa. Area Highlights: Walking distance to Stoney Creek YMCA, parks, and trails. Minutes from Masonville Mall, Western University, and quick access to shopping, public transit. Don't miss this opportunity to settle into a quiet, sought-after London neighbourhood with everything a growing family needs. Book your private showing today! (id:57557)
South Ridge Road
Cape North, Nova Scotia
93.4 ACRE (according POL) of forested land that is ready for you to explore! Accessed off of South Ridge Road in Cape North, this acreage seems to have a trail throughout the front portion which could take you in to the acreage. The land has an easy slope, making it accessible for your development, recreational or investment needs. From South Ridge Road an easement exists with established driveway to the property boundaries. Invest in land close to the Cape Breton Highlands National Park! Minutes to local amenities, trails, beaches and more. Come to see for yourself this acreage in the Cape Breton Highlands. (id:57557)




