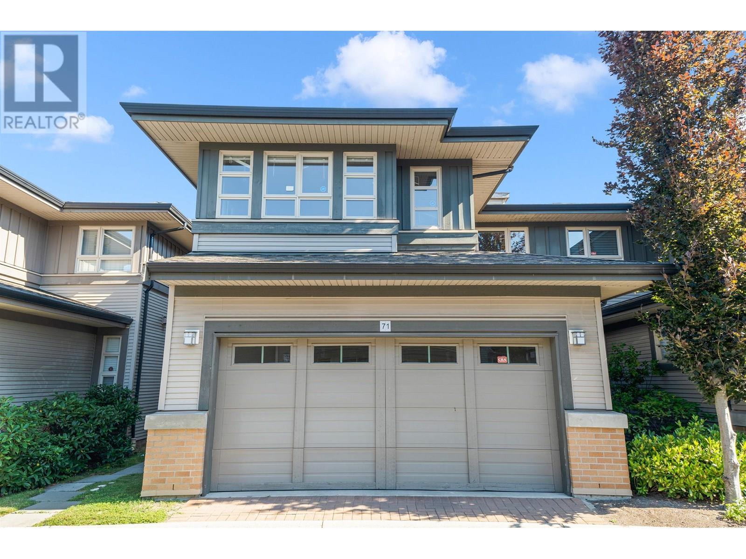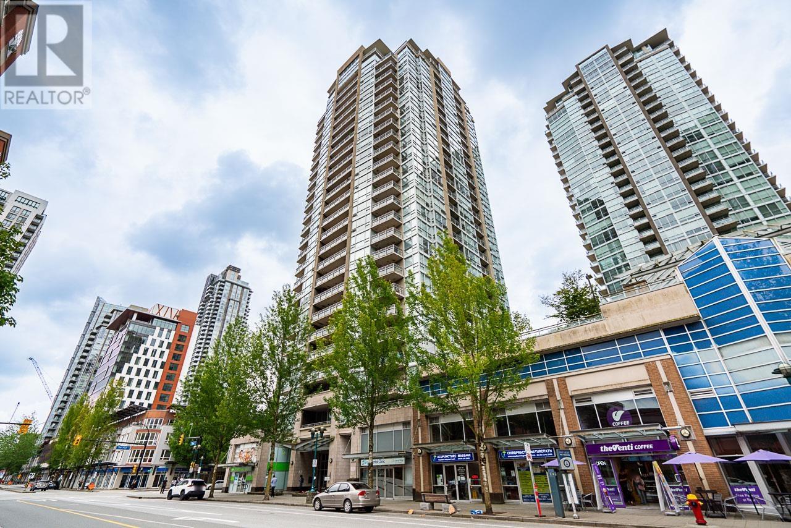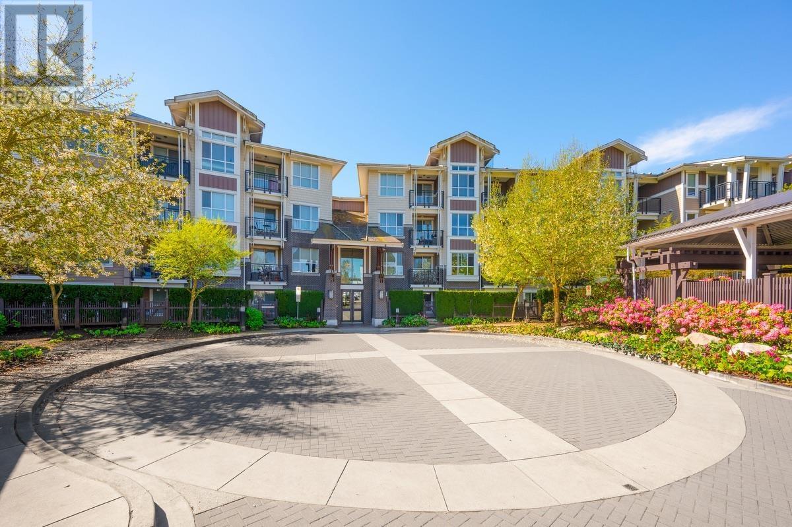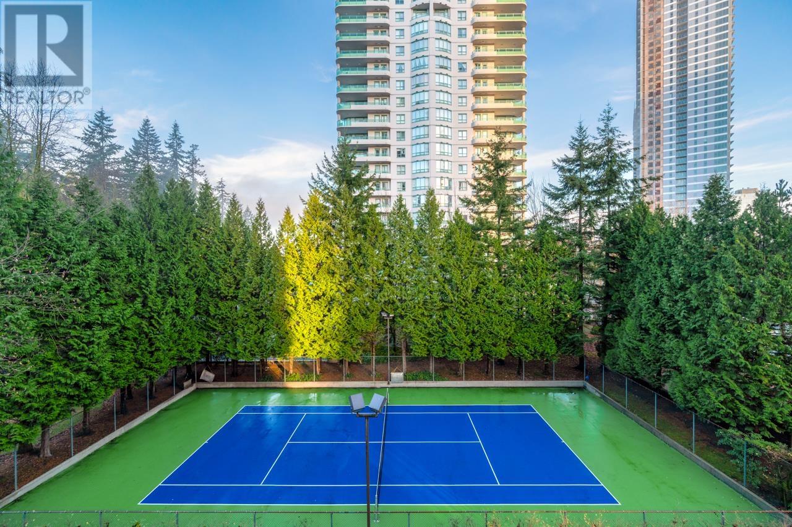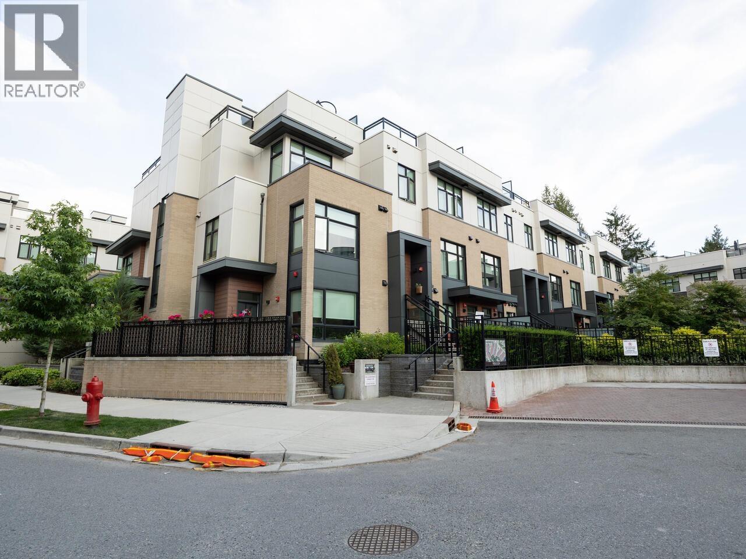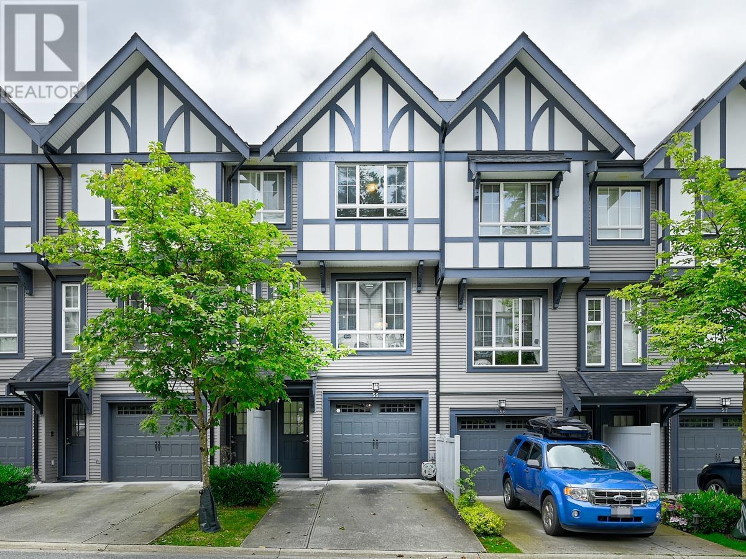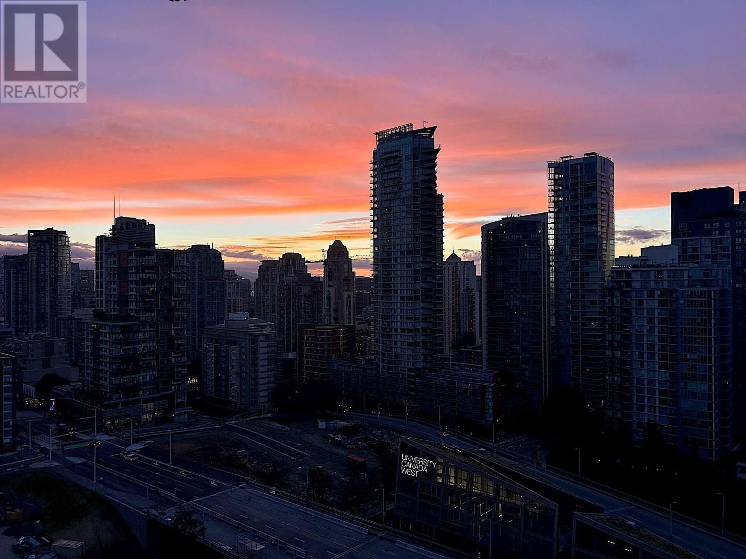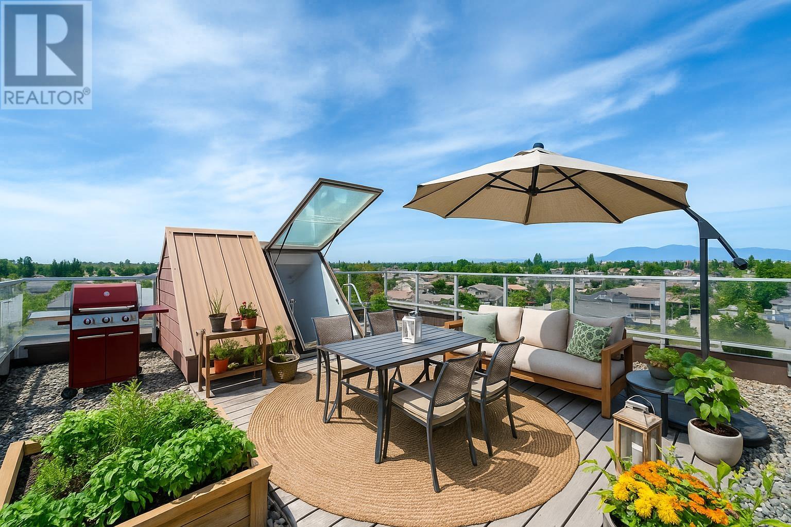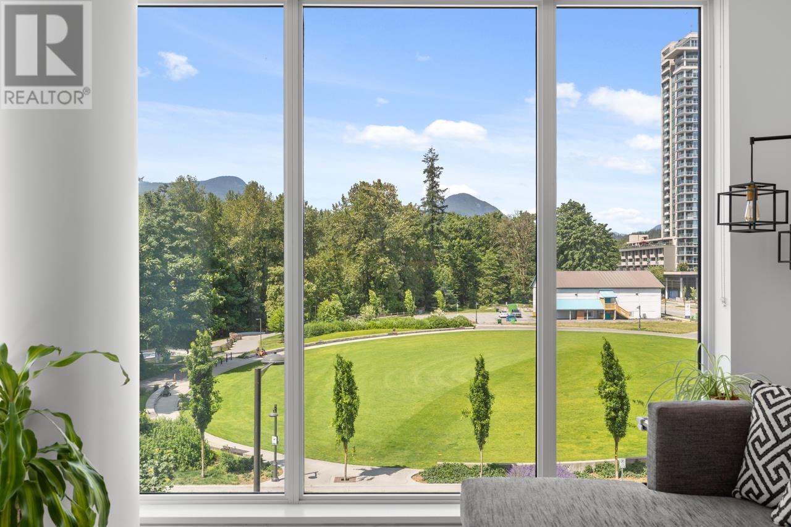71 6300 Birch Street
Richmond, British Columbia
Springbrook Estates, well-maintained 2-level duplex-style townhouse. 3 bdrms, 2.5 baths. Floor area from Registered Strata Plan including side by side garage is 2,106 sq ft. An end unit, front yard, family room and master bedroom facing north. Nice and bright. Good layout, 18' living room ceiling, huge master bedroom with walk-in closet and 5 pc ensuite bath. Granite counter top, stainless steel kitchen appliances. Separate laundry room with a sink and full size side by side washer and dryer. Security system. Quiet yet convenient location. Nice neighborhood and walking distance to Garden City Park, Henry Anderson Elementary, MacNeil Secondary, Walmart shopping center, and public transit. Easy to show. Open house Sat.&Sun. Aug 2&3 (2-4pm). (id:57557)
610 5508 Hollybridge Way
Richmond, British Columbia
BEST PRICED UNIT !! River Park Place III by Intracorp. SW facing 660 SF. Junior 2 bedroom layout unit across from the Oval and the Hollybridge of the River Green. High end Bosch appliances. Nest thermostat and A/C. Amenities include exercise center, basketball court, MJ room, billiard and ping-pong tables, outdoor BBQ area and park, karaoke room and guest rental suite. Excellent condition. Super Convenient location and Quiet and Centre! Walking distance to Oval Village, T&T Supermarket, banks restaurants, parks and shopping Center. Don't miss your chance! (id:57557)
401 22363 Selkirk Avenue
Maple Ridge, British Columbia
Welcome to this well maintained 665 sqft top-floor unit in the heart of downtown! This bright and spacious 1-bedroom, 1-bathroom home features a gourmet kitchen with granite countertops, stainless steel appliances, and a functional island with plenty of cabinet space. The large primary bedroom includes a generous closet, while the separate bathroom and spacious laundry room offer added convenience and extra storage. Enjoy your morning coffee or host guests on the sunny south-facing balcony with stunning city views. Located just steps from the West Coast Express, shopping, restaurants, Haney Place Mall, the Leisure Centre, and more-this unit is ideal for first-time buyers, downsizers, or investors. One parking included. Easy to show and quick possession available-don´t miss out! (id:57557)
2605 2978 Glen Drive
Coquitlam, British Columbia
Welcome to GRAND CENTRAL ONE! This stunning 3 bed, 2 bath CORNER unit offers panoramic city/mountain views and an unbeatable location in the heart of Coquitlam. Floor-to-ceiling windows flood the space with natural light, creating a bright, airy ambiance. The sleek kitchen features granite counters, S/S Appliances with gas range, Island, and ample storage. Step onto your private balcony to soak in the views. The spacious primary suite includes a walk-in closet and full ensuite with a soaker tub. Two additional large bedrooms complete the home. Enjoy an unbeatable Walk Score of 98 -steps to SkyTrain, Coquitlam Centre, LaFarge Lake, Douglas College, parks, dining, and more. Resort-style amenities: gym, outdoor pool, hot tub, playground, bike room. Includes parking & storage! O/H Sun 2-4pm. (id:57557)
126 5788 Sidley Street
Burnaby, British Columbia
Welcome to #126-5788 Sidley Street, a spacious and functional 1 Bed / 1 Bath Ground floor unit located in award winning Macpherson Walk. This rarely available floor plan truly has it all with over 1000 SQ FT of combined indoor & outdoor living! Start with a fantastic open concept layout with no wasted space. Gourmet kitchen comes complete with S/S appliances, plenty of storage solutions, granite stone countertops and a built in breakfast bar. There is a nook off the foyer that leads into a bright large living/dining room and out onto a private and fenced off south facing backyard. Located just steps to Royal Oak SkyTrain and Metrotown with easy access to DT Van, this unit is ideal for first time homebuyers and investors alike. Pets & Rentals Allowed. Comes complete with 1 Parking 1 Locker. Open House Sat June 28 2-4 & Sun June 29 1-3. (id:57557)
505 6188 Patterson Avenue
Burnaby, British Columbia
Spacious 2-bedroom, 2-bathroom unit in the heart of Burnaby's sought-after Metrotown area! This home is just a 3-minute walk to the SkyTrain station yet perfectly positioned away from train noise. Surrounded by shopping centers, supermarkets, restaurants, and all the amenities you could ask for, this unit offers unmatched convenience. Featuring an open-concept living area with abundant natural light, a designated dining space, and two balconies for enjoying the views. The secondary bedroom includes a space-saving murphy bed, overlooking the community tennis court, while the building provides access to an enclosed glass pool and other recreational facilities. An ideal place to call home with comfort and accessibility combined! (id:57557)
124 2035 Glenaire Drive
North Vancouver, British Columbia
Step into smart North Shore living with this stylish Junior 1 Bedroom at Ebb & Flow! Perfectly located in the growing Lions Gate Village, this ground-level home with 51 sqft patio offers a well-designed open concept layout, featuring warm in-floor radiant heating, quartz counters, premium Bosch appliances, and modern touches throughout. Rarely available wheelchair accessible unit features wider doorways, unobstructed floor plan, and step-free entry for added comfort and convenience. Low maintenance fee makes unit ideal for everyone looking for problem-free, quality-built home in a vibrant new community. EV parking parking stall. Reach out to learn more! (id:57557)
55 1338 Hames Crescent
Coquitlam, British Columbia
Beautifully maintained townhome built by Polygon in quiet Burke Mountain location. This 3bed + 2bath interior unit offers a spacious living area, kitchen with s/s appliances and the addition of an espresso bar with extra cabinet and storage space. Upstairs has 3 good size bedrooms with ensuite primary. Downstairs has tandem garage with patio and fenced yard. Unit has also recently been painted. Proactive strata, with recent replacement of fences in the complex and exterior painting. Family oriented area located right across the street from Galloway Park and only a short walk to elementary school. Open Sun Jul 27th, 1-3pm. (id:57557)
2611 1480 Howe Street
Vancouver, British Columbia
Live in Vancouver House, an architecturally signature building by award-winning Westbank. The suite has a separate 1 bedroom with 2 closets and a full 4-piece bathroom. On the 26th floor with an open private eastern view of the Sunrise, False Creek, the Marina and the Seawalk. Comes with a 74 sqft balcony, engineered wide plank white oak floors, full Miele appliance package, sleek bathroom outfitted by Kohler, and Corian kitchen countertops with copper backsplash. The Murfy foldable bed is included. This building has 5 high-speed elevators, an Art Gallery lobby, an outdoor heated pool, a whirlpool, a 10,000 sqft fitness facility, a library, a golf simulator, and a 24-hour concierge. Pets are OK. Minimum 30 days' rental. (id:57557)
500 10020 Dunoon Drive
Richmond, British Columbia
This 2 BR Unit is located in the most sought-after Broadmoor area comes with a huge balcony! The bright and quiet unit offers 2 Bedrooms 2 bathrooms and 1 parking. Spacious living and dining area with a modern kitchen quartz countertop, super convenient location with supermarkets, banks and restaurants right at your footstep. Best school catchments steps to Maple Lane Elementary and London Secondary. Easy to show! Open house Sat.&Sun. Aug 2&3 (2-4pm). (id:57557)
6 237 Ridgeway Avenue
North Vancouver, British Columbia
Off the spirit trail in Lower Lonsdale is an amazing 3 bedroom townhouse. This home is unique as it has a studio attached with its own entrance, washer/drier, kitchen and luxurious bathroom. This unit can also be integrated into the main suite with an inside door connecting the two units. Currently it is rented for $1,800 a month. The main unit has elevated ceilings in the living room and large sun-filled windows overlooking the large patio with a BBQ and gas hookup included in the maint. fee. The kitchen is a dream, with gas range, white quartz counter tops, large island that seats 4 and high end integrated fridge and dishwasher. The bedrooms both fit king sized beds and are separated. Included is a parking stall with EV charger and large storage locker .Open house June 28 and 29 2-4. (id:57557)
407 1471 Hunter Street
North Vancouver, British Columbia
Welcome to this exceptional concrete corner unit offering panoramic views of Seylynn Park and the majestic North Shore Mountains. Thoughtfully designed for both comfort and style, this bright and spacious 2-bedroom + den, 2-bathroom home features a modern open-concept layout with premium finishes throughout. A well designed kitchen is equipped with stainless steel appliances, gas cooking, elegant quartz countertops, and custom well-designed cabinetry, perfect for everyday living and entertaining. Floor-to-ceiling windows flood the space with natural light while showcasing the stunning natural surroundings. Conveniently located next to Lynn Creek Recreation Centre, nearby shopping and dining, and easy access to transit and Highway 1. (id:57557)

