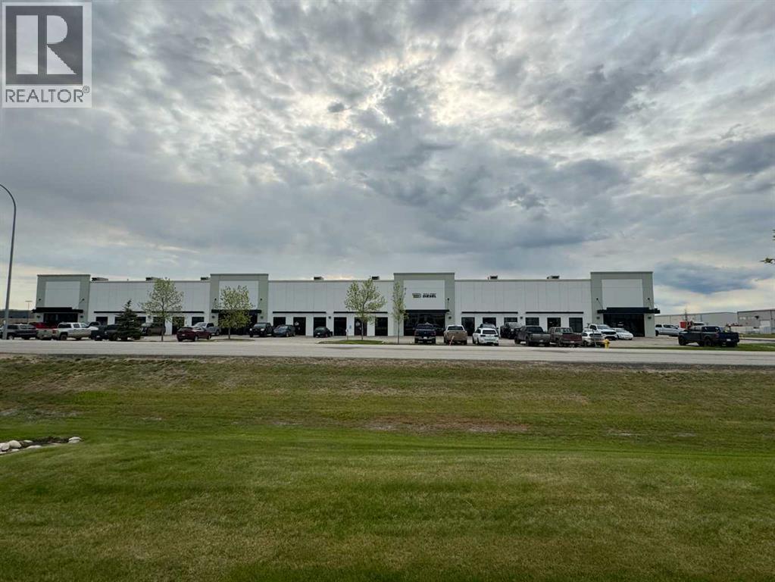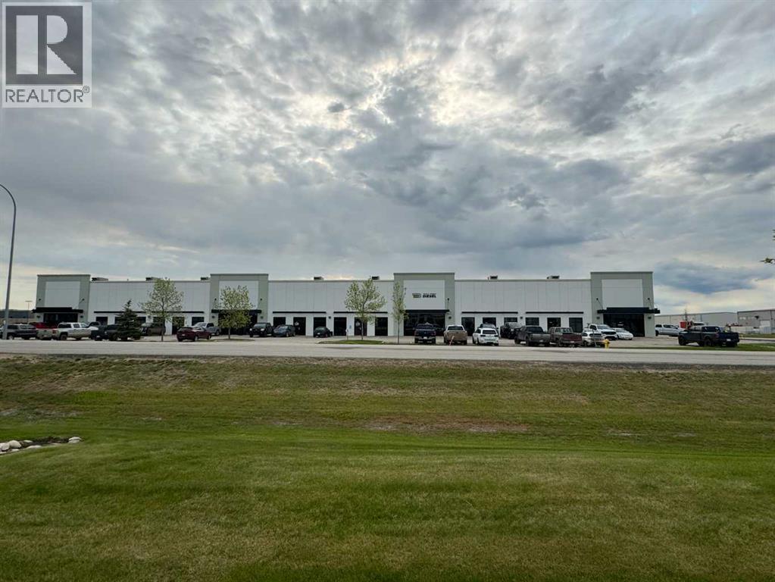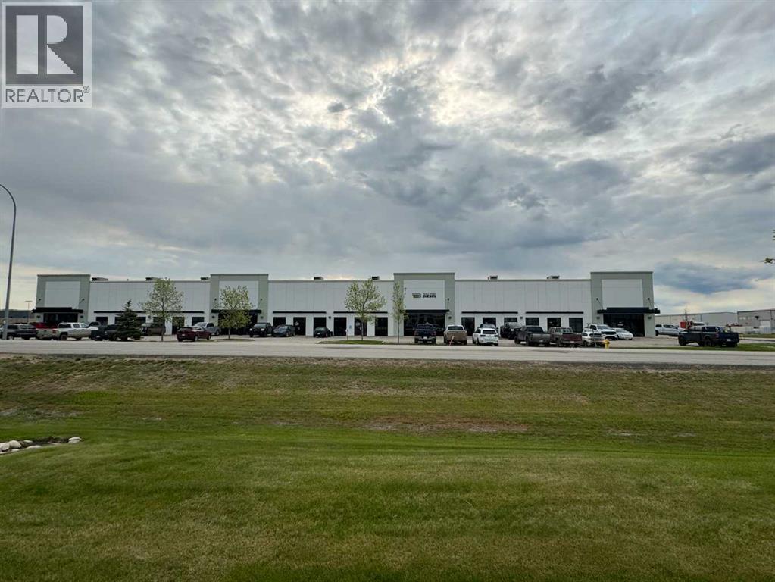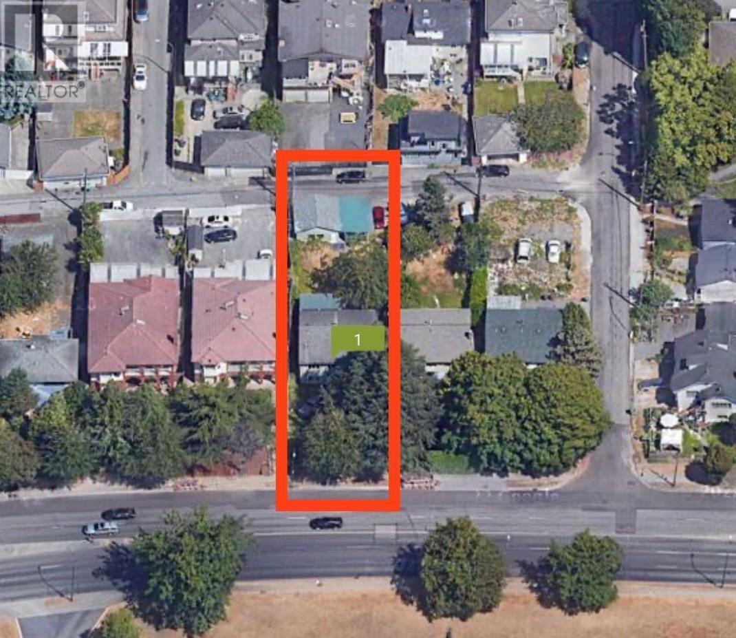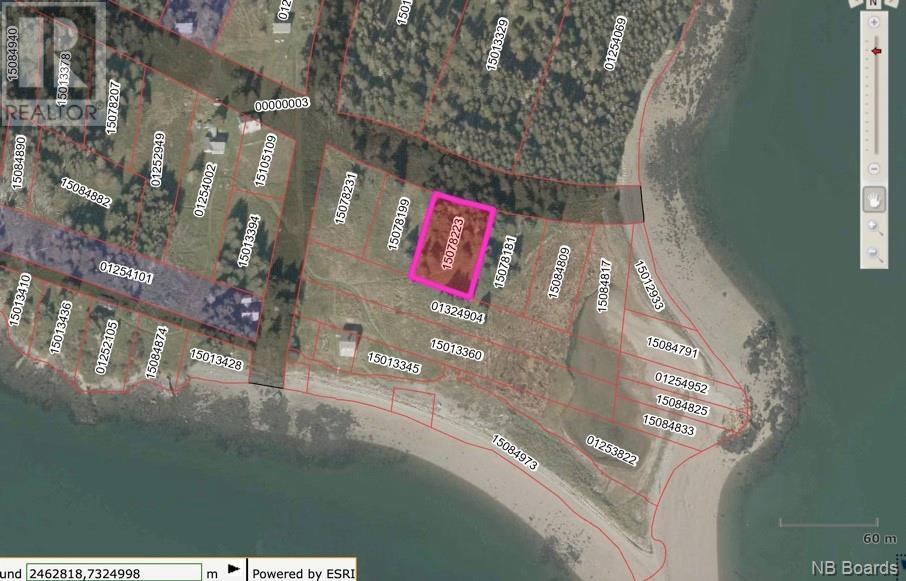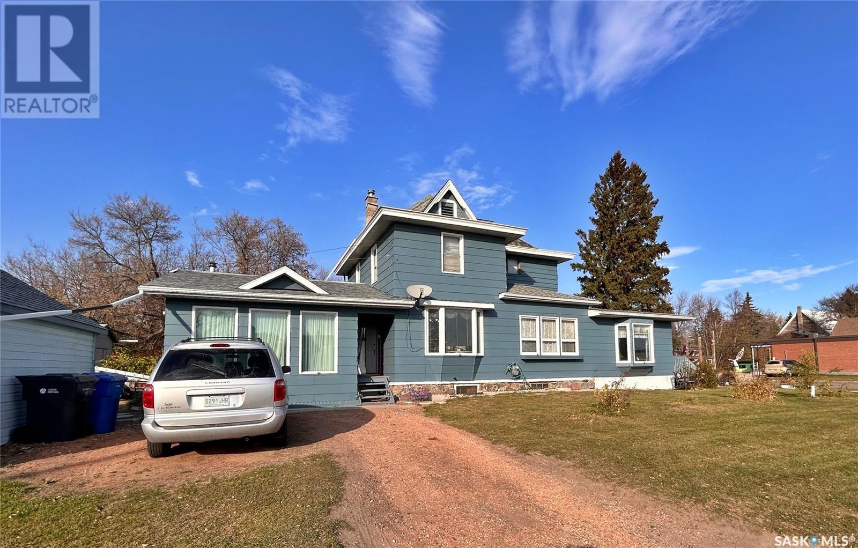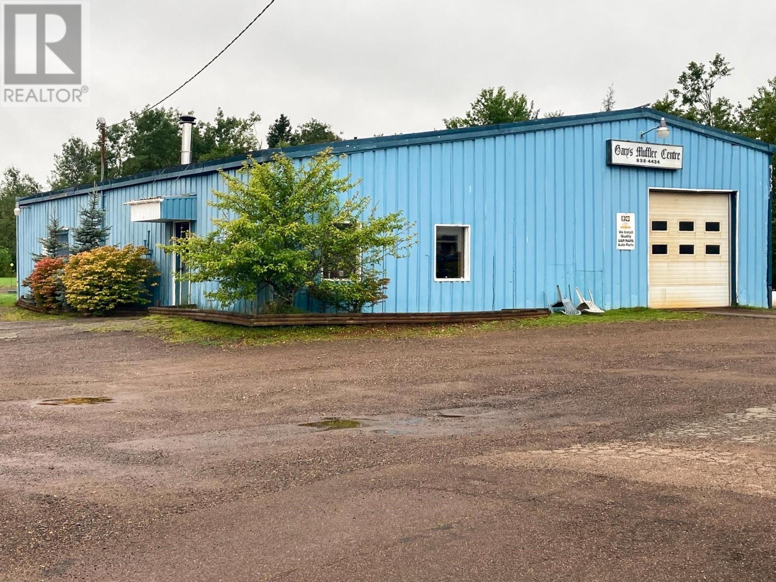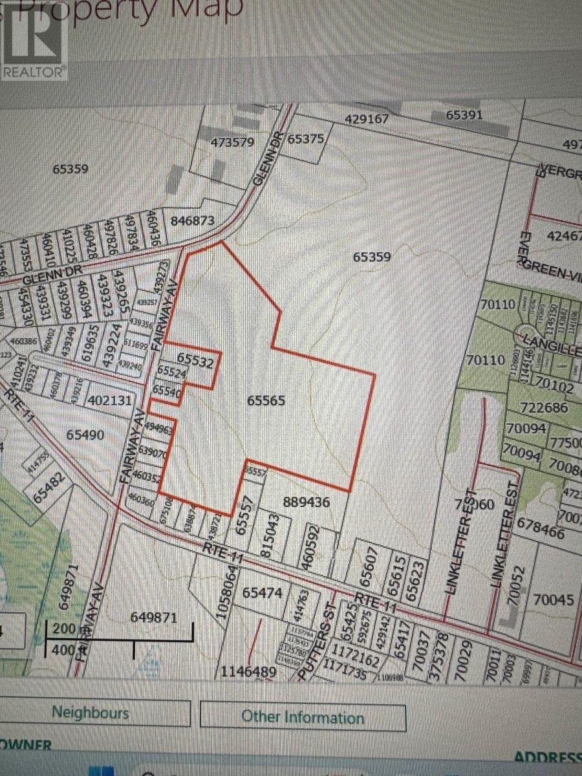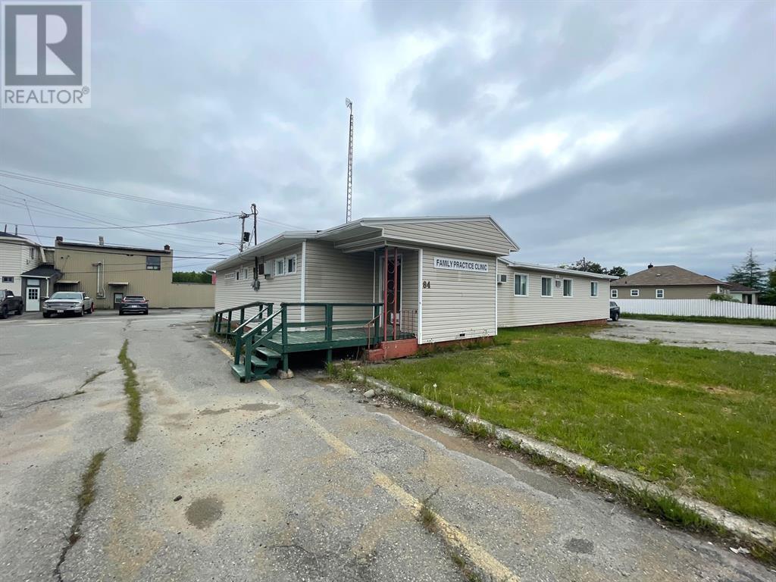109a, 7002 98 Street
Clairmont, Alberta
Available for lease. 1360 Square feet of office space. Lease rate $14.50 per sq ft. = $1,643.33 per month plus GST $82.17 = $1,725.50. Additional rent: $6.65 PSF = $753.67 per month plus GST $37.68 = $791.35. Total obligation = $2,516.85 (includes GST) plus water, gas , & power. (id:57557)
102, 7001 98 Street
Clairmont, Alberta
3678 Sq Ft space includes three offices and a bathroom upfront, tool room and wide open bay in rear. 16' x 12' Over Head Door. Mezzanine for storage. Basic Rent - $4,444.25 + $222.21 GST= $4,666.46. Additional Rent - $5.84 PSF = $1,789.96 + $89.50 = $1,879.46. Total Monthly rent payment $6,545.92. (id:57557)
108, 7001 98 Street
Clairmont, Alberta
3678 Sq Ft space includes three offices and a bathroom upfront, and wide open bay in rear. 16' x 12' Over Head Door. Fenced shared compound in rear with electric gates. Basic Rent - $4,444.25 + $222.21 GST= $4,666.46. Additional Rent - $5.84 PSF = $1,789.96 + $89.50 = $1,879.46. Total Monthly Rent Payment $6,545.92. (id:57557)
107, 7001 98 Street
Clairmont, Alberta
3,695 Sq Ft space includes two offices, reception and a bathroom upfront, and a wide open bay in rear. 16' x 12' Over Head Door. Shared fenced compound in the rear with electric gates. Basic Rent - $4,464.79 + $223.24 GST= $4,688.03. Additional Rent - $5.84 PSF = $1,798.23 + $89.91 = $1,888.14. Total Monthly rent payment $6,576.17. (id:57557)
106, 7001 98 Street
Clairmont, Alberta
3678 Sq Ft space includes three offices and a bathroom upfront, and wide open bay in rear. 16' x 12' Over Head Door. Fenced shared compound in rear with electric gates. Basic Rent - $4,444.25 + $222.21 GST= $4,666.46. Additional Rent - $5.84 PSF = $1,789.96 + $89.50 = $1,879.46. Total Monthly Rent Payment $6,545.92. (id:57557)
105, 7001 98 Street
Clairmont, Alberta
3678 Sq Ft space includes two offices, open area and a bathroom upfront, storage on main. Kitchen / lunch room on mezzanine and storage. A wide open bay in rear. 16' x 12' Over Head Door. Mezzanine for storage. Fenced shared compound in the rear with electric gates. Basic Rent - $4,444.25 + $222.21 GST= $4,666.46. Additional Rent - $5.84 PSF = $1,789.96 + $89.50 = $1,879.46. Total Monthly rent payment $6,545.92. (id:57557)
449 Se Marine Drive
Vancouver, British Columbia
Great opportunity to own a Huge developing potential property: 45.12 x 162.62 = 7,337.4 / square feet with LANE ACCESS on South East Marine Drive. Fast growing community along this area. Great investment area. Close to Superstore, Transit. Easy access to Airport/Richmond. Act Fast!! (id:57557)
Lot 35 Indian Island/ Marble Island
West Isles, New Brunswick
The chance to own a piece of a very private island awaits! This beach/ oceanfront property is a unique opportunity that is rare, call today! To view- The Campbello Ferry will drop you off and pick you up. You must a a four wheel drive vehicle or walk, as you will be dropped off on the beach. Call today to take advantage of this rare and amazing opportunity! (id:57557)
11 Warren Street
Redvers, Saskatchewan
if you want to talk about potential, then let’s talk about 11 warren street in redvers!! A lovely character home boasting over 2000 SQFT with an income suite (1997 addition) and a 1986 living room + bedroom addition with a vaulted ceiling. Buyers will be thrilled at the possibilities this property has to offer -- LARGE home, some original charm (millwork, staircase + interior doors), 400 SQFT income suite with separate entrance & in-floor heat, 2 living room spaces, gas fireplace, a total of 5 bedrooms + 3 bathrooms...and SO much potential with this one! UPDATES: water heater, shingles, some flooring, freshly painted siding. PRICED AT $239,000! (id:57557)
24 Nicholson Road
Brudenell, Prince Edward Island
This entity is an active auto repair business. The main building is a large, high, steel framed and steel covered building that could be repurposed to many alternate businesses. It is insulated and heated with 3 phase power and a very large flat lot. A smaller storage building is at the back. Expectation of town water and sewer lines being installed by fall of 2024. The business of Jean Hughes Inc. is what is for sale in this listing.Accomodation can be made if buyer wishes to purchase the business less the inventory and equipment. Two large delivery doors 1) 12x12 2) 10x10. (id:57557)
Fairway Avenue
Summerside, Prince Edward Island
Great opportunity for development. 15 acres presently used as farmland but border Fairway Avenue and Glenn Drive in the wonderful community of Linkletter. (id:57557)
84 Memorial Avenue
Grand Falls-Windsor, Newfoundland & Labrador
COMMERCIAL BUILDING AND LAND LOCATED NEAR SCHOOLS, HOSPITAL! This property is the former site of the Family Practice Clinic. This property has tons of potential for the future entrepreneur, including maintaining it as a medical clinic, or utilizing as an office, conversion to apartments, retail space, etc. The property is wheel chair accessible, ample paved parking, with entrances on both sides of the building. Inside the building, there is a main entrance, large waiting room, reception area, public washroom, chart/storage room. Furthermore there are 10 examination rooms, and 5 doctors offices, large staff room, staff washroom, manager's office. This building also has a partial basement area(poured concrete, suitable for development or storage(currently drywalled), and crawl space with poured concrete frost wall. All electric heat and A/C units throughout! Great opportunity! (id:57557)


