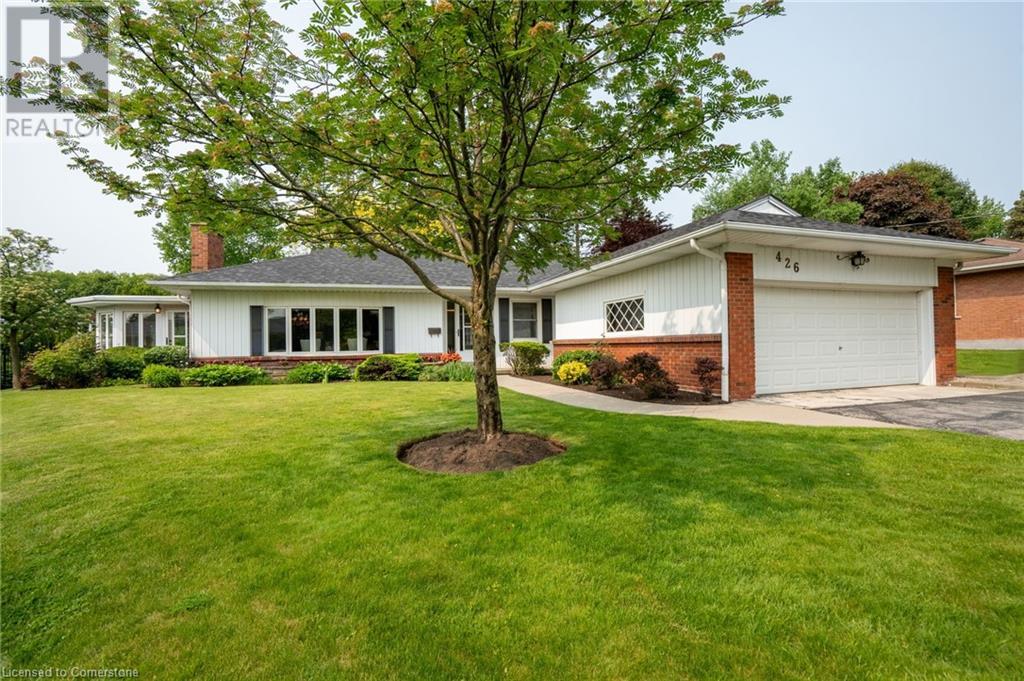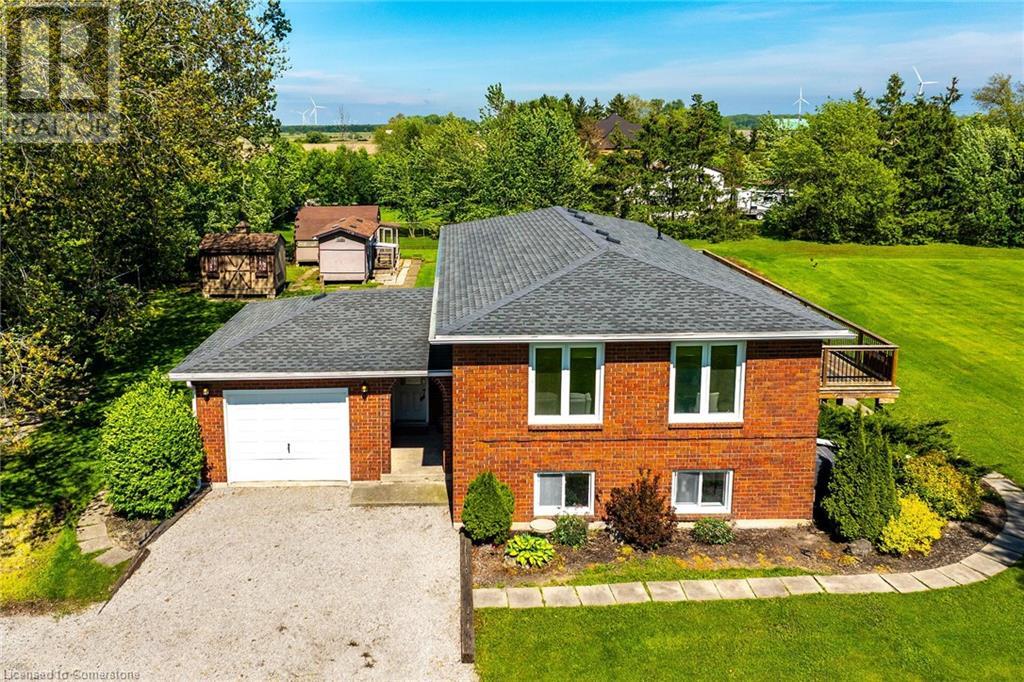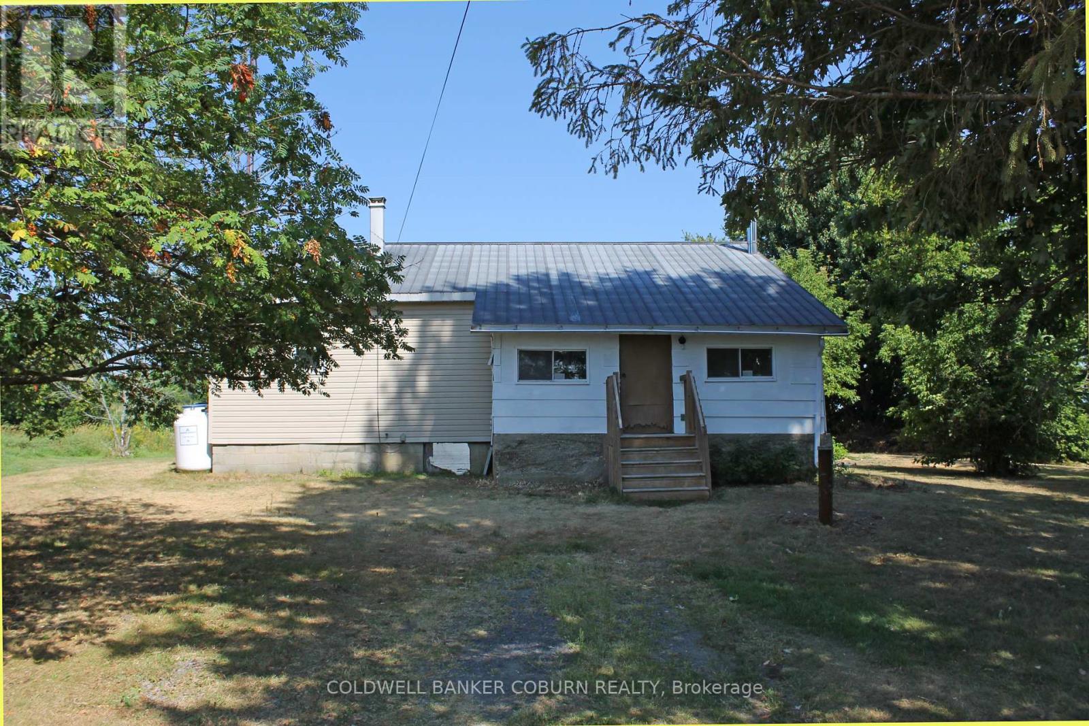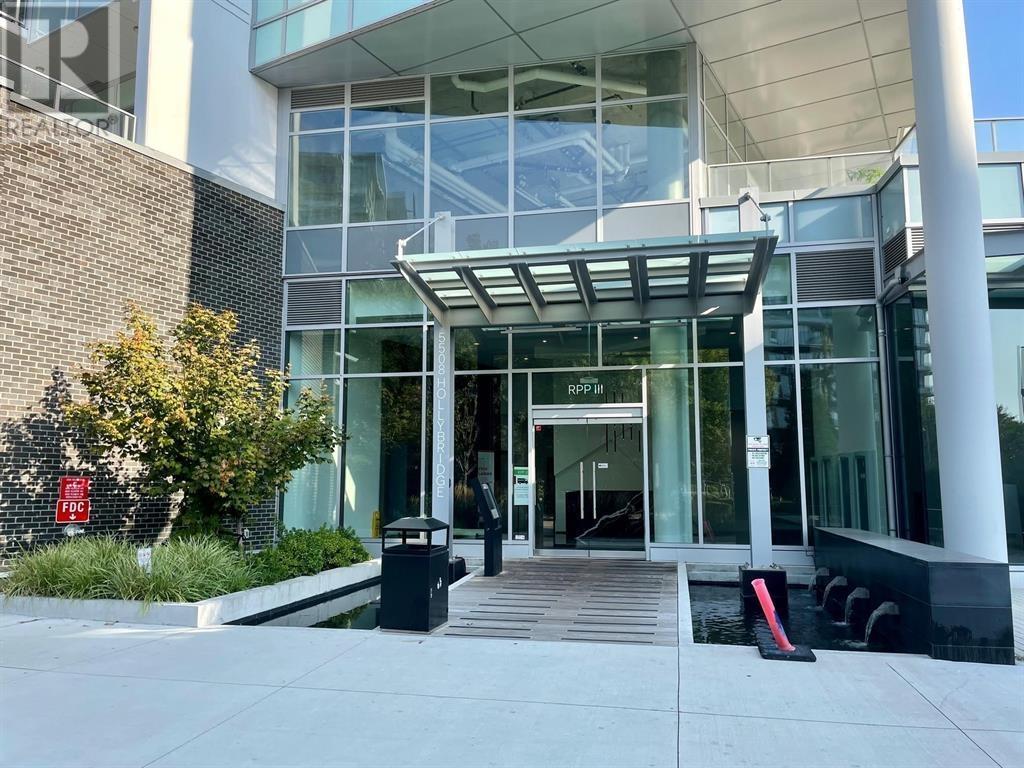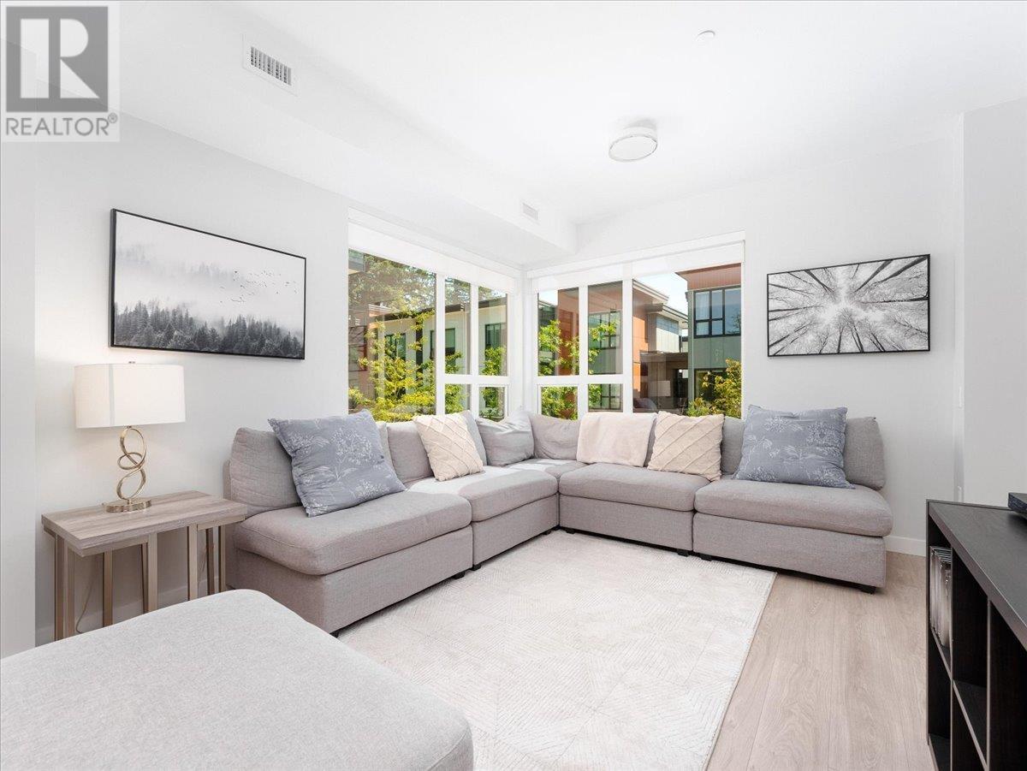207, 303 13 Avenue Sw
Calgary, Alberta
This is condo living at its finest in the beltline. This beautiful building is directly across the street from central park. The unit has a huge wrap around deck facing south and west. This is perfect for entertaining or enjoying quiet moments with sun and the beautiful sunset surrounded by lush vegetation. The inside of this unit is in mint condition with many windows all dressed with top of the line blinds. All furniture is negotiable and is high end. This is a perfect suite for investors and for professionals and /or people who may be downsizing. The building has a concierge. A perfect location! (id:57557)
10 Van Allen Avenue Unit# 604
Chatham, Ontario
This beautifully updated 2-bedroom, 2-bath condo combines modern finishes with a bright, open feel, offering both comfort and style. The fully renovated kitchen features sleek countertops and contemporary appliances, while fresh, durable flooring flows throughout the entire space, creating a clean, cohesive look. Large windows fill the rooms with natural light, and two patio doors—one from the living room and one from the primary bedroom let you step outside to enjoy the panoramic views of the Thames River. With every detail carefully considered, this condo feels fresh, updated, and move-in ready. In-suite laundry adds even more convenience to your daily routine, allowing for easy living without the hassle of shared facilities. If you’re looking to downsize or simply enjoy a quieter, more relaxed lifestyle in a beautifully finished home, this waterfront condo is the perfect place to make your own. Contact me today to learn more or schedule a tour! (id:57557)
1223 St. Catherine Road N
Lethbridge, Alberta
This well cared for home is full of updates and ready for new owners! The beautifully renovated kitchen features new white cabinets from Adora, new stainless steel appliances and modern finishes. You'll love the new carpets and vinyl plank flooring. Offering 2 bedrooms up and 2 down, this home also features a separate basement entry perfect for future development, as well as a cozy gas fireplace that has been serviced every year. Off of the kitchen you will find an enclosed, insulated sun room perfect for relaxing and entertaining. Outside you will find a single detached garage, a convenient carport and newer roof for peace of mind. Don't miss this fantastic opportunity! (id:57557)
426 North Shore Boulevard W
Burlington, Ontario
Nestled in the heart of nature, this fabulous bungalow is a hidden gem waiting to be discovered. The home sits on a sprawling oversize lot with a full irrigation system . Home offers an abundance of space and privacy. As you step inside, you're greeted by a warm, inviting atmosphere that instantly makes you feel at home. The open-concept design and large windows allow natural light to flood the space, creating a bright and airy feel. The bungalow boasts charm and room to add on or update the current home , yet retains its charming appeal. Outside, the expansive lot offers endless possibilities. Whether you're looking to install a pool, or simply enjoy the serenity of your surroundings, this property provides the perfect canvas. This is not just a home, it's a lifestyle. (id:57557)
220 Sweets Corners Road
Selkirk, Ontario
Solid brick raised bungalow offering 2644 sqft of finished living space, 4 bedrms+1 den, 3 full bathrms, & many desirable updates! Pride of ownership is evident in this move-in-ready home, sitting proudly on a beautifully manicured 0.96 acre lot in the charming hamlet of Sweets Corners! A fully loaded custom kitchen by Winger Cabinets(2017) makes a stunning first impression as you enter the open concept common area. Quartz counters, dovetail maple drawers, pantry with pull out drawers, stainless steel appliances, an oversized island with ample sitting space, and patio doors inviting you to the massive wrap around deck(2017)! The dreamy primary bedroom will check every box! Walk-in closet, 3 piece en-suite with sizable jetted tub, and patio doors to the rear deck! The main floor also features large windows allowing natural light to pour into every room, laminate flooring through-out, spacious secondary bedroom, main floor laundry with updated appliances & laundry tub, 4 piece main bathroom, large storage closet, and a dining area with room for a family sized table!The lower level boasts large windows, a cozy rec room with gas fireplace & walk-out patio doors, 2 more bedrooms with closets, 1 den,& an additional 3 piece bathroom with a shower. The single attached garage is great for indoor parking or storage space. Exterior details are as follows, ample parking, 3 shed structures(currently outfitted for poultry but could be converted back to storage buildings, or a workshop!(12x16, 8x16 insulated/hydro and 8x12). A portion of the yard is fenced in, and the rest is level, open space (ideal for entertaining),dotted with evergreen trees for privacy, and a vegetable garden at the back!Bonus inclusion is the 14 foot swim spa!!Other features: Roof (2016), 3000 gallon cistern, septic bed on south side of property, furnace and a/c (2024), 200 amp breaker service (2017). Don't wait to view this lovingly maintained family home in a peaceful country setting, minutes to Lake Erie! (id:57557)
11597 Dundela Road
South Dundas, Ontario
MODEST FAMILY HOME - being offered for the first time in 48 years. Wonderful rural location just up the road from the historical location of the first McIntosh apple. (id:57557)
125 9233 Odlin Road
Richmond, British Columbia
Welcome to this one-of-a-kind former Polygon showroom, brimming with charm and thoughtful upgrades! This elevated first-floor home (not on ground level) welcomes you with a striking granite front door frame, custom accent walls in every room, stylish built-in TV mount cabinets, and a spacious patio - perfect for morning coffee, barbecues, or simply unwinding outdoors. Unique showroom finishes and a bright, open layout make this home feel special from the moment you arrive. You´ll appreciate the added security of a built-in alarm system, two generous parking stalls, and plenty of space to relax inside and out. A rare find that blends style, comfort, and personality - come see why you´ll love living here! (id:57557)
604 5508 Hollybridge Way
Richmond, British Columbia
Don´t miss this incredible opportunity to own a 681 sq.ft. junior 2-bedroom home in the highly sought-after River Park Place III. Ideally situated across from the Richmond Olympic Oval and the prestigious Hollybridge area of River Green, this unit offers an unbeatable blend of convenience, quality, and lifestyle. This bright and functional layout features high-end Bosch appliances, air conditioning, and a Nest smart thermostat for modern comfort. Enjoy a wide range of top-tier amenities, including: Fully equipped fitness center, Indoor basketball court, Mahjong and karaoke rooms, Billiards and ping-pong tables, Outdoor BBQ area and landscaped park space! (id:57557)
304 1177 Marine Drive
North Vancouver, British Columbia
Welcome to The Drive by Onni! This NW-facing 2-bed, 2-bath corner suite offers 886 square ft of modern living with two private balconies and gorgeous sunset views. Features include a gourmet island kitchen with s/s appliances, spacious living/dining area, primary bedroom with walk-in closet & spa-like ensuite, engineered hardwood and in-suite laundry. Enjoy top-tier amenities: Gym, BBQ area, Party Room, and Full-size Kids´ Playground. Steps to Capilano Mall, transit, schools & shops. Bonus: Two Parking Stalls and Storage Locker. (id:57557)
13 2728 Acadia Road
Vancouver, British Columbia
Welcome to West Wind by Polygon, a picturesque and walkable parkside community just steps from UBC´s Vancouver campus, close to a wide range of shops and services. This CORNER townhome enjoys one of the most desirable locations within the community. It features an attached EV ready garage & a bonus parking under ground. 9-foot ceilings in the main living areas, and extra windows that fill the space with natural light. The designer kitchen is appointed with marble accents and premium Bosch and Liebherr appliances. School catchment Norma Rose Point Elementary and U-Hill Secondary.. Thoughtfully designed for modern families, this home truly checks all the boxes. Easy to show. (id:57557)
1061 Semlin Drive
Vancouver, British Columbia
Welcome to 1061 Semlin Street, located in that gorgeous pocket between Victoria and Nanaimo in Grandview. This family friendly and vibrant neighbourhood is a real community. Steps from St. Francis, a short stroll to The Drive, many beautiful parks, restaurants, cafes, and amenities for families including Lord Nelson elementary. This unique and bright fully detached townhome features an ideal open concept layout on the main floor with spacious living room, dedicated dining area and a large kitchen with breakfast bar and powder room. Upstairs find three spacious bedrooms, including the primary bed with en suite plus additional full bath. Beautiful build quality and high end finishes throughout will delight the discerning buyer. Air conditioning, very large 12 feet x 6 feet storage locker, fenced patio, and parking included. OPEN HOUSE: Sunday August 3rd, 3-4:30pm (id:57557)
1081 Semlin Drive
Vancouver, British Columbia
Great things come in small packages! This four bedroom, four bathroom half duplex has an efficient and unique layout. Originally part of a heritage house built in 1908, it's all exceptional modern comfort now! With matte finish hardwood flooring, Bertazzoni gas range, Fisher and Paykel appliances, quartz countertops, stylish cabinetry, and loads of windows with a spacious front porch and covered back deck too. At the corner of Napier and Semlin, it's one one of the most desirable streets in all of East Vancouver. With three beds, two baths up, plus a fourth bed, recreation room and full bath downstairs with its own entrance. OPEN HOUSE: Sunday August 3rd, 3-4:30pm (id:57557)




