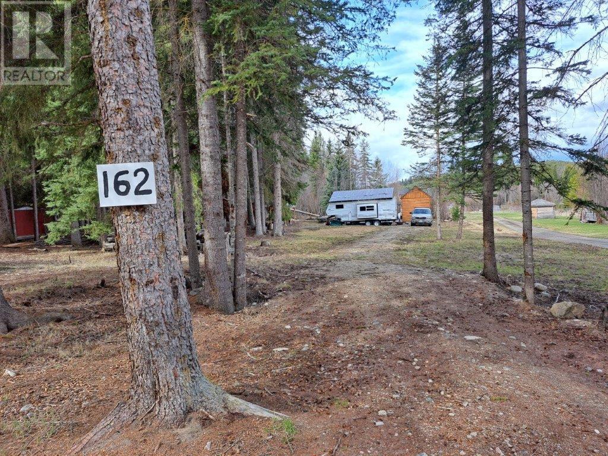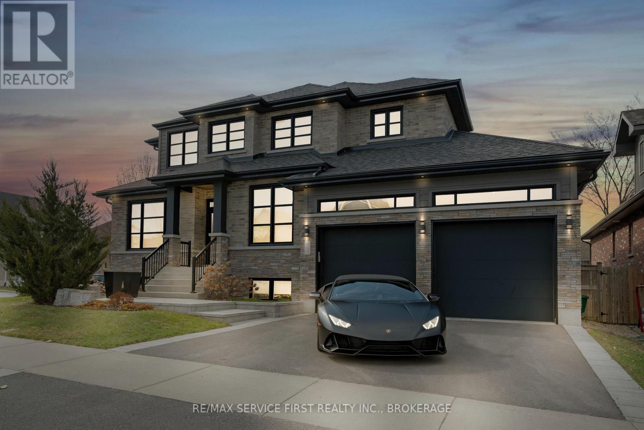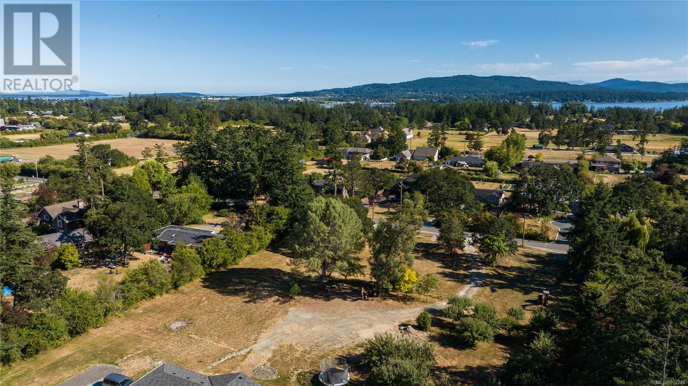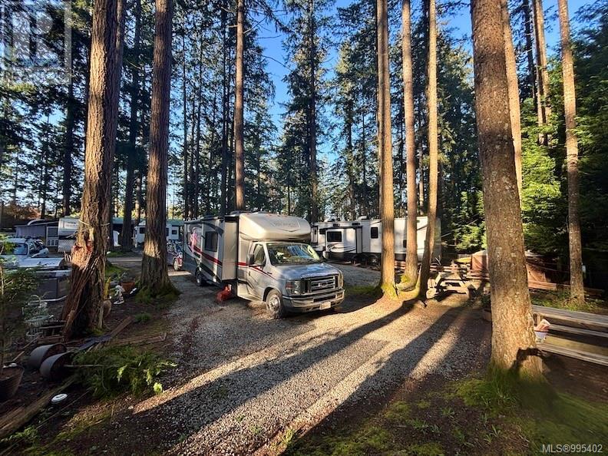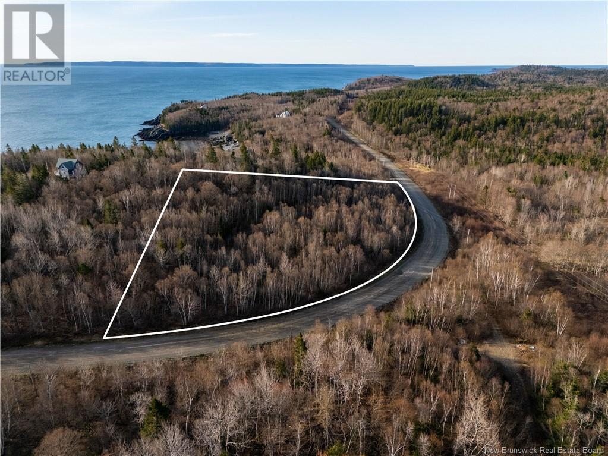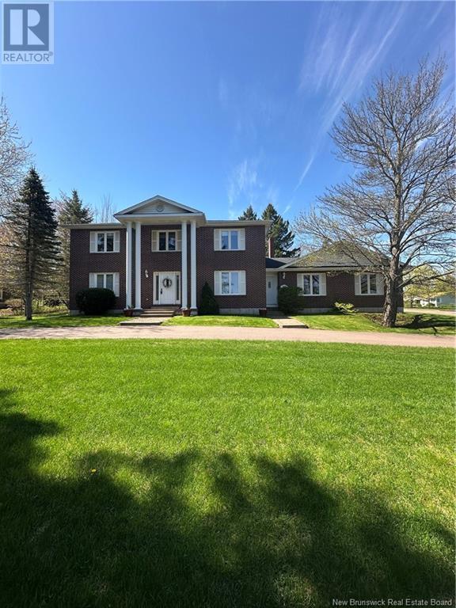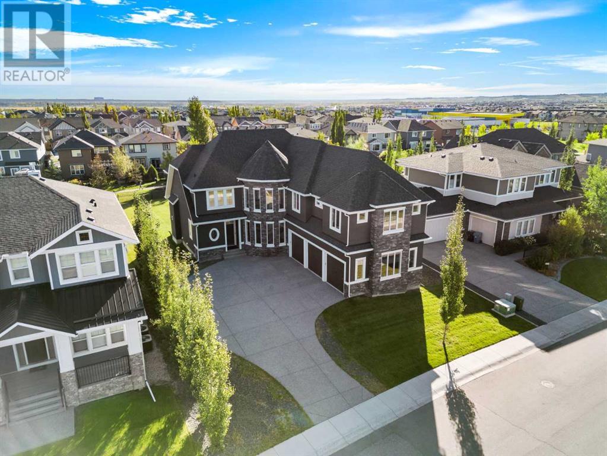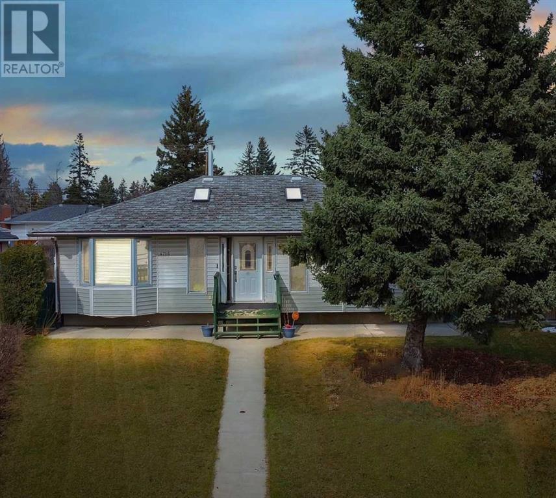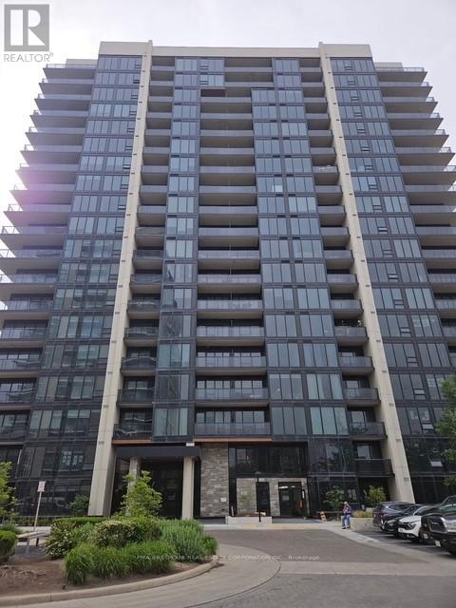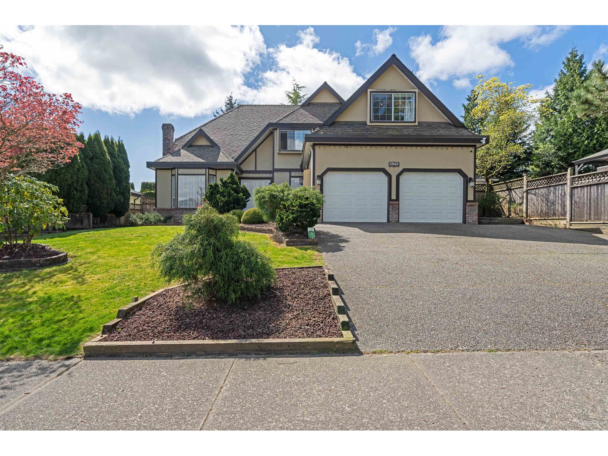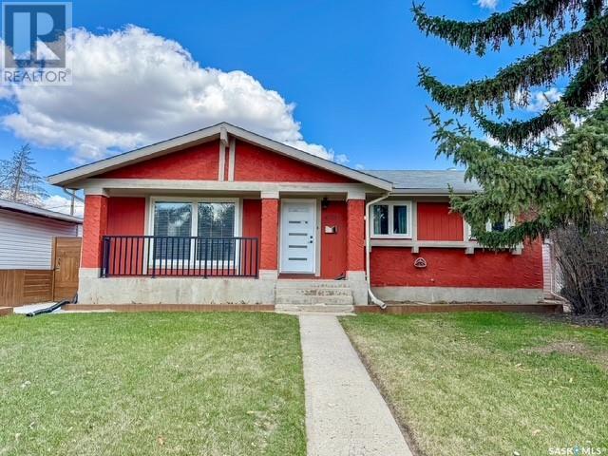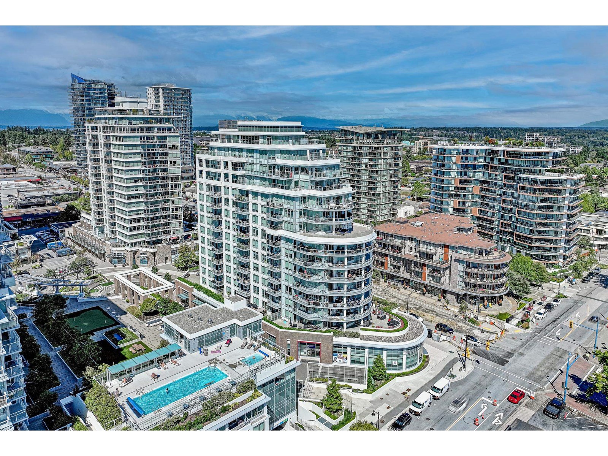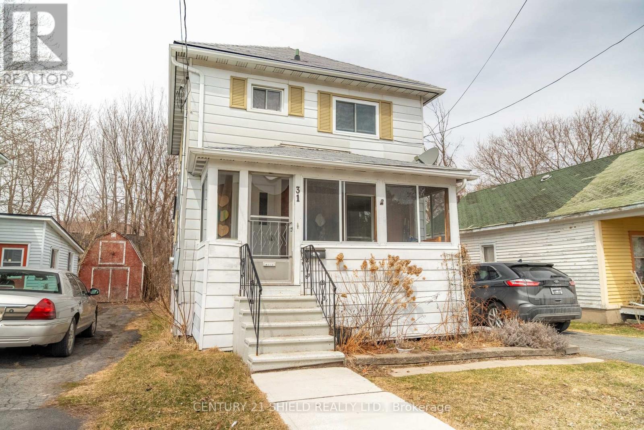162 Link Lake Road
Princeton, British Columbia
This has it all! Salem 21ft 5th wheel that sleeps 6, 27x21 timber deck to watch the stars from, 10x10 self contained shed with well, pump, electrical panel, propane water heater, shower, sink, solar panel, plus a beautiful cedar canoe! And to top it off a 4x8 stocked woodshed! Osprey and Link lake are just steps away, and the KVR is right next door! A great opportunity to come out and enjoy nature! (id:57557)
900 Roshan Drive
Kingston, Ontario
Experience the pinnacle of luxury living in one of Kingston's most distinguished residences. This stunning custom-built home offers over 4,000 sq. ft. of exquisitely designed living space, where every detail has been thoughtfully curated to deliver an elevated lifestyle. The main floor showcases a chefs dream kitchen with an 8 island, built-in desk, display cabinets, floating shelves, and a walk-in butlers pantry seamlessly blending style and functionality. The open-concept layout flows into a spectacular great room with soaring ceilings, a striking fireplace, and an expansive 4-panel patio door leading to a covered deck and a beautifully landscaped, pool-sized lot with mature trees perfect for both elegant entertaining and serene evenings at home. A formal dining room, private office, and spacious mudroom complete the main level. Upstairs, you'll find four generously sized bedrooms, including a luxurious primary suite with a spa-inspired ensuite featuring a freestanding tub, glass shower, and large walk-in closet. A thoughtfully designed laundry room with built-in storage adds convenience to the upper level. The fully finished lower level offers even more space to enjoy with a home gym, a wine room and walk-in pantry, an additional bedroom and full bath, and a stylish recreation room anchored by a second fireplace surrounded by custom built-ins. Set on a private lot with multiple seating and entertaining areas, mature trees, and a rough-in for a future hot tub, this home offers a peaceful retreat just minutes from downtown Kingston, top-rated schools, waterfront parks, and trails. The oversized three-car (tandem) garage features built-in storage and a direct walkout to the backyard ideal for hobbyists or car enthusiasts. This is more than a home its a statement. Welcome to your luxury lifestyle in Kingston. (id:57557)
816 Birch Rd
North Saanich, British Columbia
Prime development opportunity in beautiful Deep Cove, surrounded by an abundance of amenities. Discerned buyers will recognize the value in this well positioned lot, that is ready for construction to begin, with services already to the lot line. Envision your custom dream home on this level ½ acre property with mature trees providing plenty of peace and privacy. Picture a modern architecturally masterful West Coast design, or timeless traditional style – the options are truly endless. Embrace farm to table living, with ample room to add lots of garden beds, green houses & fruit trees to provide fresh produce year round! Or create an oasis with manicured landscaping, water features & custom outdoor living areas to take advantage of the stunning location. Walking distance to the ocean, endless walking trails, farmer’s markets, plenty of dining options, nature parks, marinas, tennis courts and more nearby. This desirable community is well established with many prestigious estates surrounding. This blank canvas is waiting a designer’s touch to commission a luxurious home to join this esteemed area. Travel is made easy with the BC Ferries and Airport a short distance away. Set in North Saanich a largely rural area, rich in agricultural land, rolling hills and shallow valleys – encompassed by water on three sides with the Saanich Inlet on the west, Satellite Channel north and the Haro Strait on the east. Local amenities include exceptional restaurants, prestigious golf courses, numerous marinas, cafes and a recreation centre. Outdoor enthusiasts can spend countless hours exploring the many nature parks, expansive trail systems, beaches and coastline. (id:57557)
20 1136 North End Rd
Salt Spring, British Columbia
Looking for an affordable recreational getaway? RV Site 20 at Cedar Beach Resort might be just what you’re after. Ideally located just a few hundred feet from the shores of St. Mary’s Lake, this site offers flexibility for your lifestyle—it’s currently used for nightly rentals, but you could enjoy it for your own year-round use, rent it out short term, long term, or even combine all three options. Cedar Beach Resort is a welcoming 4-acre lakefront property on Salt Spring Island, featuring 24 RV sites and 17 charming cottages. The resort offers a wonderful range of amenities including a great swimming beach, bass and trout fishing, a wharf, and a clubhouse complete with kitchen facilities, a pool table, and more. A perfect spot to unwind, explore, or generate rental income. RV Not included. (id:57557)
Lot 30 Fundy Drive
Campobello, New Brunswick
Ocean VIEW mostly wooded and high above the water on a rocky cliff. several trails wind through the lot. Panoramic views to seaward of The Wolves Island chain in the distance. Directly in front is a traditional fish weir-- an aquatic shone hedge. Watch spectacular sunrises over the water. Eagles are a common sight, as are whales as they migrate to their summer feeding grounds. Located on a paved, year round road. (id:57557)
48017 Harvest Lane E
Rural Foothills County, Alberta
Located only seven minutes from Calgary and across the street from the Carnmoney Golf & Country Club, this exquisite acreage epitomizes luxury and exceptional design. Spanning just under 9,000 sq/ft of living space across three levels, this property boasts eight spacious bedrooms and nine bathrooms, equipped with smart toilets and top-of-the-line fixtures. It features three kitchens, perfect for entertaining and family gatherings, each with modern appliances and high-quality cabinetry. Additional amenities include a fully equipped home gym, a private home theater, and a massive wine cellar ideal for any connoisseur. The heated shop, with its own bathroom and mezzanine, offers a versatile space for various projects or storage needs. The master suite is a true highlight, covering over 700 sq/ft and featuring a private laundry. It opens onto an expansive west-facing balcony, over 800 sq/ft, offering stunning mountain views and a perfect spot to watch golfers at the Carnmoney Golf & Country Club. Every detail in this extraordinary home has been meticulously designed and executed, ensuring that nothing has been overlooked or underbuilt. (id:57557)
20 Spruce Grove Boulevard
Moncton, New Brunswick
Welcome to 20 Spruce Grove Blvd. Sitting on a large, nearly 1 acre lot, the property offers space and privacy in the sought after neighborhood of Grove Hamlet. With an attached triple car garage and a grand foyer featuring a winding staircase, this home is impressive yet welcoming from the moment you walk in. Just off the foyer is a space ideal for a home office. To the left of the foyer is a large formal living room which flows to the dining room. At the back of the house is the kitchen with cherry wood cabinets, eating area with patio doors leading to the backyard and family room complete with a wood fireplace. A laundry room/mud room and 2 piece bath complete this level. Ascend the stairway to the second level and you will see 4 large bedrooms including the primary bedroom all on the same level! The primary bedroom boasts a large walk in closet, 5 piece ensuite and a door leading to a balcony overlooking the foyer. A 4 piece family bath completes this level. The lower level offers additional living space with a family room and games room plus loads of storage space! Located close to great French and English schools, The Greater Moncton International Airport and easy highway access, your family can always be part of the fun while being able to retreat and relax at this estate like property at the end of the day. This home has been lovingly maintained by the original owners and is now ready for a new family! (id:57557)
828 Mount Royal Drive
Kelowna, British Columbia
VIEW VIEW VIEW!! Perched above Kelowna this home captures stunning lake, mountain & city views in every direction!! Welcome to this custom home situated in one of the best locations in Glenmore! Offering the perfect blend of convenience and tranquility, this property is designed with all your needs in mind. As you step inside, you'll immediately notice the attention to detail and craftsmanship that went into creating this beautiful home. The floor plan seamlessly connects the living, dining, kitchen areas, and decks, making it ideal for entertaining. The kitchen boasts soaring ceilings and stunning lake views. The main floor features a spacious and inviting primary bedroom with an updated full en-suite including a seamless glass custom shower. One of the highlights of this home is its abundance of outdoor living space. The carefully designed landscaping and private backyard provide plenty of space for relaxation and recreation, with room for a pool. Fantastic central location, close to schools, shopping, restaurants and much more! (id:57557)
311 Silverado Crest Landing Sw
Calgary, Alberta
OPEN HOUSE, SUNDAY JUNE 1, 1:00 - 3:00 PM. Welcome to this stunning oversized lot with a convenient SIDE ENTRANCE, featuring 4 bedrooms and 4.5 bathrooms in the vibrant community of Silverado. As you step into the grand foyer, you're immediately greeted by soaring high ceilings, rich hardwood flooring, and a striking chandelier that beautifully complements the elegant coiled staircase.At the center of the home lies a cozy bonus room with an electric fireplace, offering a warm and inviting atmosphere ideal for family movie nights or casual gatherings.The kitchen is designed with the home chef in mind, complete with stainless steel appliances including a built-in oven, microwave, dishwasher, and gas cooktop. Granite countertops add a luxurious touch, while the layout provides both functionality and style. The spacious dining room overlooks the lush green space and walking paths in the backyard, creating a serene backdrop for every meal.Step outside into a massive, partially fenced backyard—perfect for hosting barbecues, playing with the kids, or simply enjoying the outdoors. There's more than enough space to bring your outdoor living dreams to life.Upstairs, an open-to-below design allows natural light to pour into the family room, making it an ideal spot for relaxing or entertaining guests. Each of the four upstairs bedrooms features a walk-in closet, offering plenty of storage for the whole family. One of the bedrooms includes a Jack and Jill bathroom, providing added convenience and privacy.The primary bedroom serves as a private retreat, complete with a generous walk-in closet fitted with organizers and a luxurious ensuite. The ensuite includes a double vanity with granite countertops and extensive cabinetry to keep everything neatly arranged.The unfinished basement is ready for your personal touch, with bathroom and wet bar rough-ins already in place, along with additional laundry hookups. Whether you envision additional living space, a home gym, or e ntertainment space, the potential is limitless.Situated in the heart of Silverado, this home offers quick access to local amenities including Spruce Meadows, Sirocco Golf Course, and major routes such as Stoney Trail and Bragg Creek—making weekend mountain trips simple and convenient. Families will appreciate the variety of nearby schools, ranging from elementary to high school, with a new Francophone education region also underway.Don’t miss your chance to call this exceptional property home. Schedule your showing today! (id:57557)
106 377 Dogwood St
Campbell River, British Columbia
This move-in ready ground-level unit is in a well-maintained 55+ building that allows long-term rentals and pets. It features a fully renovated kitchen with white soft-close cabinets, pull-out drawers, modern backsplash, and stainless steel appliances. The atmosphere in this living space is incredibly cozy and peaceful, filled with great energy that makes you feel right at home. The spacious primary bedroom includes a walk-in closet, and the large enclosed patio offers even more outdoor space to relax and unwind. Newer laminate flooring, fresh paint, updated lighting, and ceiling fans throughout. Conveniently located near transit, downtown, and the hospital. Already paid brand-new roof installed in 2024. New shared washers and dryers installed recently. Storage available for rent. Heat and hot water are included in the strata fee. Don’t miss this opportunity—book your viewing today! (id:57557)
2695 Northwest Bay Rd
Nanoose Bay, British Columbia
Welcome to this beautifully updated and maintained 3-bedroom, 2-bathroom rancher on a fully usable and landscaped 1-acre property in the heart of Nanoose Bay. Offering 1,807 square feet of well-laid-out living space, this single-level home combines warmth, functionality, and thoughtful upgrades throughout. As you step inside, you're greeted by abundant natural light pouring in through oversized windows that wrap around the front of the home. The recently updated kitchen is a true centerpiece, complete with a large island, stainless steel appliances, updated cabinetry, and plenty of counter space for cooking and entertaining. An adjacent breakfast nook provides a cozy spot for casual meals, while the family room, warmed by a natural gas fireplace, offers the perfect space to relax. For formal gatherings, the dedicated dining room and bright, spacious living room offer elegant hosting options. The primary bedroom is generously sized, featuring a large closet and a private 4-piece ensuite. Two additional bedrooms, a refreshed 3-piece main bathroom with a modern walk-in shower, and a well-appointed laundry room round out the interior. Outside, the property truly shines. A large concrete patio extends your living space outdoors, ideal for BBQs and gatherings. Mature trees and shrubs offer privacy, while the expansive lawn and garden areas are maintained by an automated irrigation system. A 484 sqft detached workshop adds versatility, and there’s ample space for RV parking, a two-car garage, and even future carriage home potential (buyer to verify). Located just a short walk from Nanoose Bay’s amenities and Nanoose Elementary, this property provides the ideal balance of rural tranquility and everyday convenience. Whether you're looking for space to grow, entertain, or simply enjoy a peaceful lifestyle, this property delivers it all. (id:57557)
1980 Snowball Creek Road
Grand Forks, British Columbia
Parklike 2.54 country acres with 4 bedroom, 2 bathroom executive log home. Beautiful big stone fireplace. 2510 finished sq ft. Big circular driveway gives easy access to both ends of huge carport. Amazing master bedroom suite with 3 pc ensuite is currently set up as family room. There is an attached sunroom, they both overlook Snowball Creek. Main floor laundry off the country kitchen. Home + property are perfect for entertaining or just relaxing. Easy access + lots of room for any out-buildings, RV's + boats. All seasons sports + recreation nearby. Snowball Creek Rd. is a very private dead-end road. Just 10 minutes to downtown. Call your realtor to see this one ! (id:57557)
4716 Fordham Crescent Se
Calgary, Alberta
One-of-a-Kind Home with an Illegal Suite & a Dream Garage!Welcome to this bright, spacious, and truly unique property tucked away on a quiet street and set on an oversized pie-shaped lot. This home offers something incredibly special—a main-floor, self-contained one-bedroom an Illegal suite with a private entrance, perfect for multi-generational living, a live-in nanny, or rental income potential.Step inside to find a beautifully updated space filled with natural light, featuring newer paint, newer laminate flooring, quartz countertops, newer appliances, and updated windows and doors. The main home includes 3 generous bedrooms, while the Illegal suite adds an extra layer of flexibility and value.Out back, you’ll fall in love with the massive, fully landscaped yard, complete with RV parking and a heated 4-car detached garage (45’11” × 23’5”)—a rare find with tons of room for cars, toys, or a workshop setup. Plus, enjoy the convenience of paved alley access.This home has been cared for and thoughtfully upgraded. There’s nothing else quite like it on the market, especially for families needing space, flexibility, and long-term value.Homes like this don’t come along often—book your showing today and come experience all the potential this special property has to offer! (id:57557)
19a 52515 Rge Rd 52
Rural Parkland County, Alberta
Welcome to one of the most private lakefront properties on Lake Wabamun, spanning .87 acres. This meticulously maintained lot is the largest and most secluded in the area. As you enter via the private driveway, you are greeted by a double car garage. You can either walk down to the house or drive right up to the doorstep. The walk down features a beautiful trail or staircase. The house offers stunning north-facing views over the lake and includes three generously sized bedrooms. A complete walk-around deck surrounds the home, providing ample space to enjoy the outdoors. On the lakeside, there is a boathouse equipped with rails for your boat, a beautifully intimate yard overlooking the water, and an included dock offering a breathtaking view of your 145 feet of lakefront. From the moment you enter the driveway to the moment you relax in your yard, you experience complete privacy with fully developed trees. Make this serene lakeside retreat yours today. (id:57557)
5029 53 Street
Rocky Mountain House, Alberta
Welcome to this well-maintained 3-bedroom, 2-bathroom half duplex built in 1986. It’s located just minutes from downtown shopping, parks, the river and the waterfall and hiking trails as well as the walking and biking path. The home features hot water radiant heat, (the boiler was upgraded 12 years ago). There’s a 125-amp electrical panel, low-maintenance tin roof and stucco siding. The windows were replaced 10 years ago. Step inside to newer laminate flooring throughout and modern LED lighting. The $30,000 kitchen renovation was done just 5 years ago and boasts new solid wood cupboards, roll-out pantry drawers, and a built-in desk area perfect for a home office or an additional coffee bar. The kitchen also has a modern tile backsplash. Fridge, stove, dishwasher (only 8 months old), and microwave are all included. The sunny dining area has a door to the covered, pressure-treated deck that is perfect for entertaining. The main floor also features the laundry room and a 2-piece guest bathroom. Upstairs, the huge primary bedroom offers mountain views, a spacious closet, and a flex room perfect for a computer area, reading nook, or an extra walk-in closet. The 3-piece bathroom features a modern shower with tile accents, quartz countertops, and extra linen storage. There’s also a storage loft upstairs and a spacious hall closet as well as two more bedrooms. Between the 2nd and 3rd bedrooms is a removable wall (just in case you’d prefer one larger bedroom). Outside, the fenced yard is a gardener’s dream with raised flower beds including tulips, rose bushes, lilies, a vegetable garden, and a greenhouse that stays with the home. The front yard is ready for a fountain with power already on a timer for pumps and lighting. The single detached garage is ideal for parking and includes 220 power, perfect for welders, mechanics, wood working or other hobbies. There is room for a second parking stall where the vegetable garden is now. All blinds and window coverings are all include d along with 4 fans which are remote controlled to add comfort inside the home. Storage space is cleverly utilized throughout. This home offers a quick possession and is close to the National Historic park with beautiful river trails and access to the famous brierley's rapids for canoeing or kayaking on the North Saskatchewan River. You’re close to Twin Lakes and Crimson Lake, which feature kayak rentals the canoe club on Wednesdays, sandy beaches, hiking trails, paddle boarding, fishing, and a golf course for outdoor enthusiasts. These are all less than 20 min away. This is a fantastic opportunity to own a move-in-ready, thoughtfully updated home with mountain views and impressive outdoor features, with easy access to nearby recreational amenities. Don’t miss out! (id:57557)
704d Rocky Wy
Cold Lake, Alberta
Beautiful end-unit townhouse on Rocky Way. Quiet street with no through traffic. Snow removal, lawn care, and exterior repairs and maintenance are handled by the condo association - all you have to do is enjoy your home! The second level features 3 bedrooms - a large master with walk in closet and 3 piece bathroom, along with 2 spacious secondary bedrooms. You'll also find a 4 piece bathroom and laundry completing the upper level. The main floor features an open concept dining/kitchen/living room finished with laminate flooring with a door to your back yard. The kitchen features an island finished with granite countertop, dishwasher, an above-stove built-in microwave, and a corner pantry. Also on the main floor is a 2-piece bathroom, closet, and access to your single-car garage. The basement is drywalled and ready for your development. Great opportunity for your new home, close to the hospital, clinic, pharmacy, and a short drive to many other amenities. Plus its a short drive to Kinosoo beach! (id:57557)
1709 - 1035 Southdown Road
Mississauga, Ontario
Brand new 1202 sf SW suite, lake views with wrap around balcony. Living, Dining and Kitchen Open concept with floor to ceiling windows all around. Stainless Steel fridge, dishwasher, built in microwave in the island, induction cooktop and built in oven. Quartz counters throughout the kitchen and baths. Primary bedroom has double closets and ensuite with double sinks and frameless glass shower.2nd bedroom has a large closet and walkout. TANDEM parking (1 long space for 2 cars) and storage locker are included. Rooftop lounge, indoor pool (id:57557)
166 Hilltop Drive
Lower Sackville, Nova Scotia
Discover cozy living in this delightful 2-bedroom, 1-bathroom mini home located in the peaceful Sackville Manor community. This home features a bright, open-concept living area, a functional kitchen, and two bedrooms perfect for small families, couples, or downsizers. Enjoy the convenience of single-level living with a low-maintenance yard and a friendly neighbourhood atmosphere. Close to local amenities, schools, and parks, this home is a perfect blend of comfort and practicality. Dont miss out on this affordable gem! Property is sold as-is, where-is. New owner will need to do minor repair work as required by park owners. (id:57557)
16322 87 Avenue
Surrey, British Columbia
Prime location in Fleetwood, this spacious 2 story with full crawl space sits on 7400sqt rectangular lot located on a quite street where you can enjoy the street appealing and sunny south facing backyard. Inside, you'll find 4 spacious bedrooms, a large flex room upstairs, and a versatile main-floor office that could be an extra bedroom. The open and airy kitchen is designed for both functionality and style, while the forced air heating on the main floor and electric heating upstairs ensure comfort year-round. This home is just a 10-minute walk to the upcoming SkyTrain station, making commuting a breeze, and is close to excellent schools/Rec center/Parks/shopping for added convenience. (id:57557)
635 8th Avenue Ne
Swift Current, Saskatchewan
Welcome to this beautifully updated 1270 sq ft bungalow located in the sought-after Riverdene area! Featuring 4 bedrooms and 3 renovated bathrooms, this home offers both comfort and style. The heart of the home is the stunning kitchen, complete with a central island, quartz countertops, and sleek stainless steel appliances — perfect for everyday living and entertaining. The primary bedroom includes a private ensuite, while the other bathrooms have also been tastefully updated in recent years. Step outside to a spacious deck overlooking a fully fenced backyard, ideal for kids, pets, or summer BBQs. Enjoy the convenience of a single car garage, central air conditioning, and a maintenance-free stucco exterior. Just steps from scenic walking paths and the creek, this family-friendly neighborhood is known for its natural beauty and welcoming vibe. Schools are within easy walking distance, making this an ideal home for growing families. Come see why everybody loves Riverdene! (id:57557)
1302 1441 Johnston Road
White Rock, British Columbia
Experience luxurious living in this 2-bed, 2-bath condo spanning 1,500+ sq.ft. with breathtaking southeast-facing views of the Pacific Ocean and Mount Baker. The 400+ sq.ft. private balcony is perfect for relaxing or entertaining. Inside, floor-to-ceiling windows flood the space with natural light, complemented by 9-ft ceilings for an open, airy feel. The chef's kitchen features high-end appliances, including Sub-Zero fridge, Gaggenau gas range, Bosch hood fan, and a walk-in pantry that offers ample storage. Radiant heating and air conditioning ensure year-round comfort. Located steps from shopping, transit, dining and minutes to White Rock Beach - this stunning home offers convenience and style! (id:57557)
194 Kostiuk Crescent
Saskatoon, Saskatchewan
Welcome to "The Richmond" - A functional family home with a SIDE ENTRANCE for future basement suite. This Ehrenburg home offers open concept layout on main floor, with laminate flooring throughout and electric fireplace in the living room. Kitchen has quartz counter top, tile back splash, eat up island, plenty of cabinets as well as a pantry. Upstairs, you will find a BONUS room and 3 spacious bedrooms. The master bedroom has a walk in closet and a large en suite bathroom with double sinks. Basement is open for your development. This home is completed with front landscaping, front underground sprinklers and a concrete driveway. Summer possession. Parks and school only few blocks away. Pictures may not be exact representations of the unit, used for reference purposes only (id:57557)
31 5th Street W
Cornwall, Ontario
Step into a beautifully maintained home that blends historic character with lasting quality. This cozy residence offers 3 bedrooms, a welcoming living room, a dedicated dining room perfect for family meals, and a well-kept kitchen with plenty of charm . Just off the kitchen is a large pantry perfect for providing that convenient space for storage. There are two bedrooms upstairs and an office/3rd bedroom depending on the owners needs. Lovingly cared for over the years, the home is both comfortable and functional. Whether you're looking for a peaceful place to call home or a property full of personality and history, this gem is a rare find. The basement has been completely insulated and ready to be finished to your specific taste if living additional space is what you are looking for. All you need to bring to this home is your furniture. It is in fantastic move in condition. Make your appointment to view this home today!! (id:57557)
601 - 93 Arthur Street S
Guelph, Ontario
Brand New 2+Den, 2 Full Bath Suite In The Iconic Anthem By The Metalworks Condos. Boasting Just Under 1200 Sq Ft Of Functional Living Space Plus Private Balcony Offering An Additional 106 Sq Ft Of Outdoor Living. Thoughtfully Designed Open Concept Split Bedroom Layout With Endless Closet Space Featuring Modern And Professional Finishes Throughout And Many Upgrades! Soaring 9' Ceilings And Walk-Out Offering Plenty Of Natural Light. Professionally Designed Kitchen With Full Pantry Closet, Upgraded Breakfast Island, Granite Counters, Undermount Lighting And Stainless Appliances. Spacious Primary Bedroom With Large Walk-In Closet And 3 Piece Bath. 2nd Bedroom With Double Closet And Large Window. Den Is Perfect For Home Office Or Bonus Rec Room. Luxurious Spa-Quality Baths Featuring Granite Counters. Convenient Walk-In Laundry Room Offers Additional Storage Space. Located Along The Banks Of The Grand River In Downtown Guelph, Surrounded By Countless Amenities Including Dining Options, Shops, Cafes, Services, Transit Options, Parks And Walking Trails, Minutes From University of Guelph. 1 Parking, 1 Locker, Water And High Speed Internet Included. Your Private Retreat Awaits! (id:57557)

