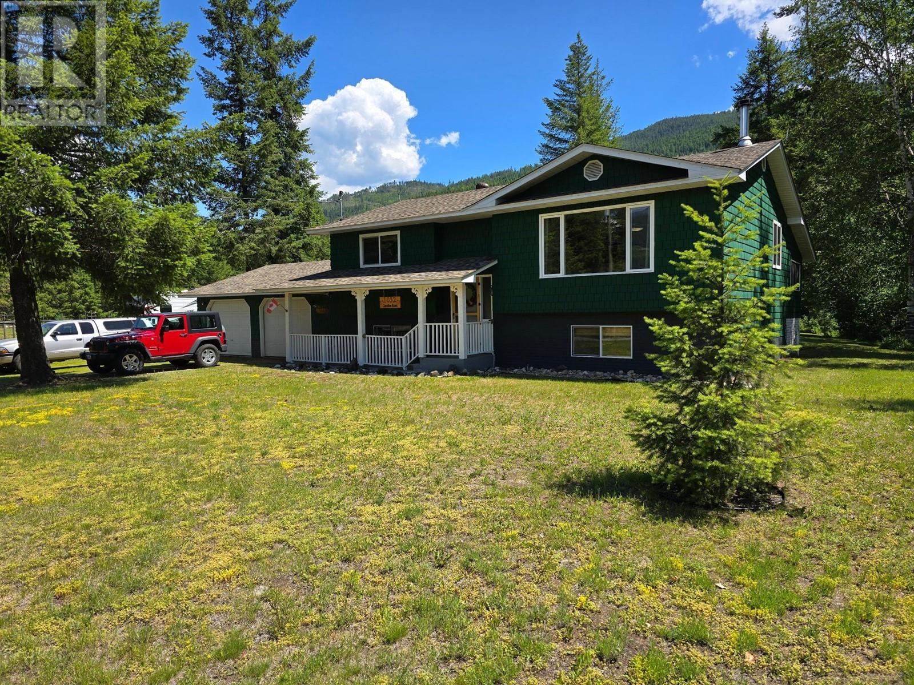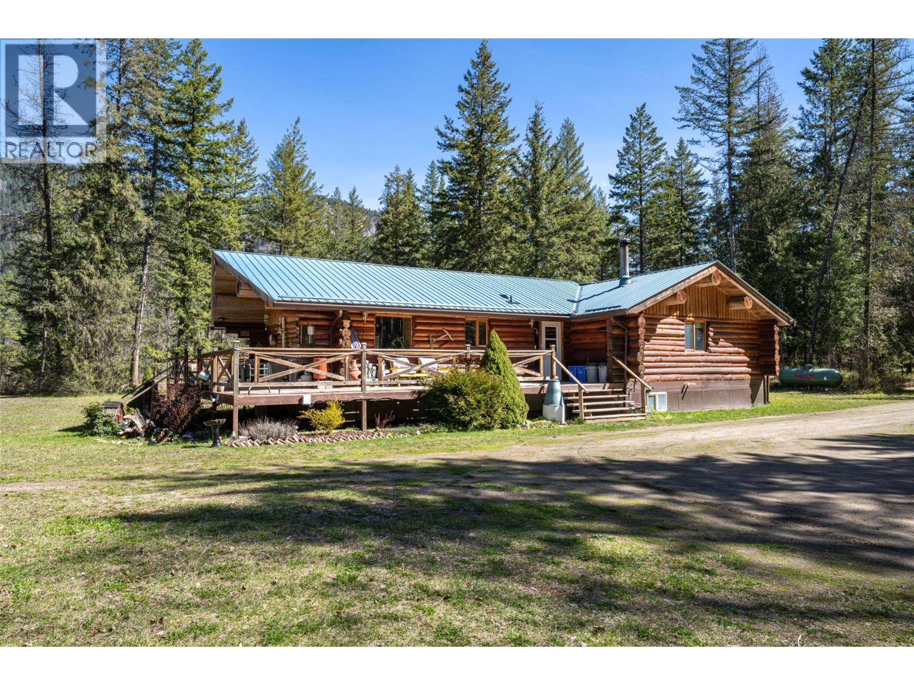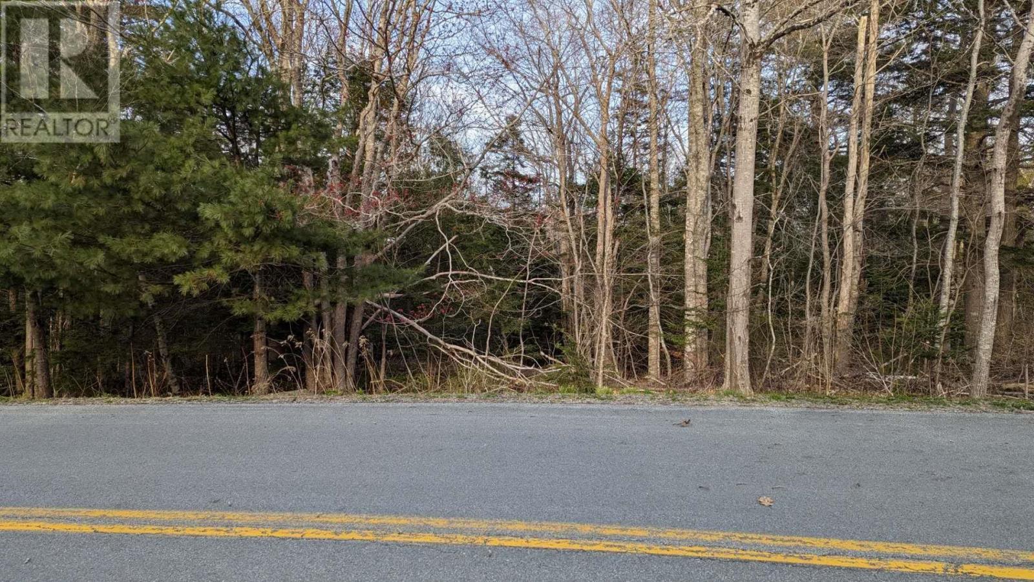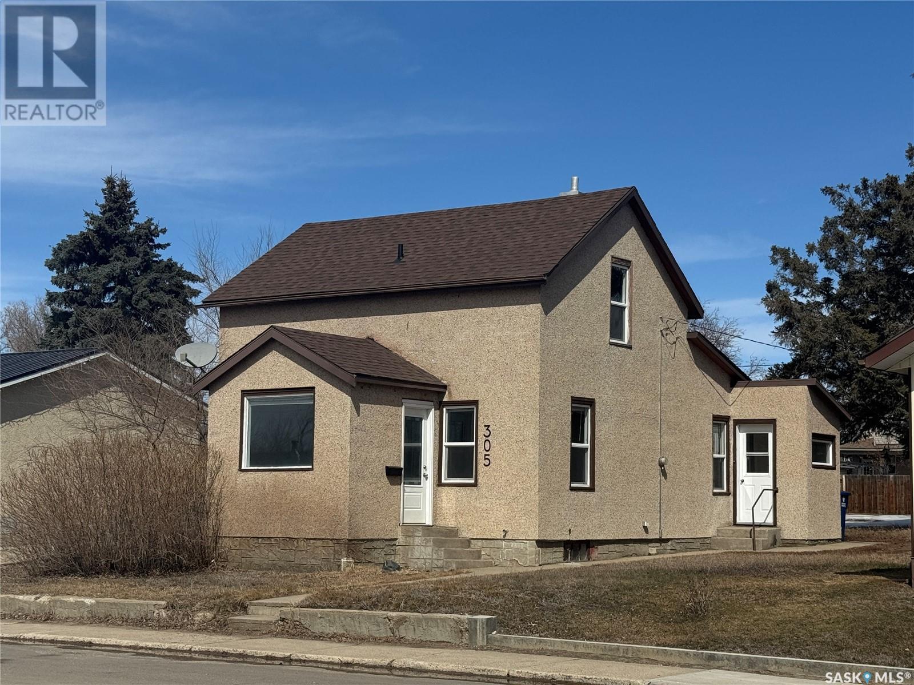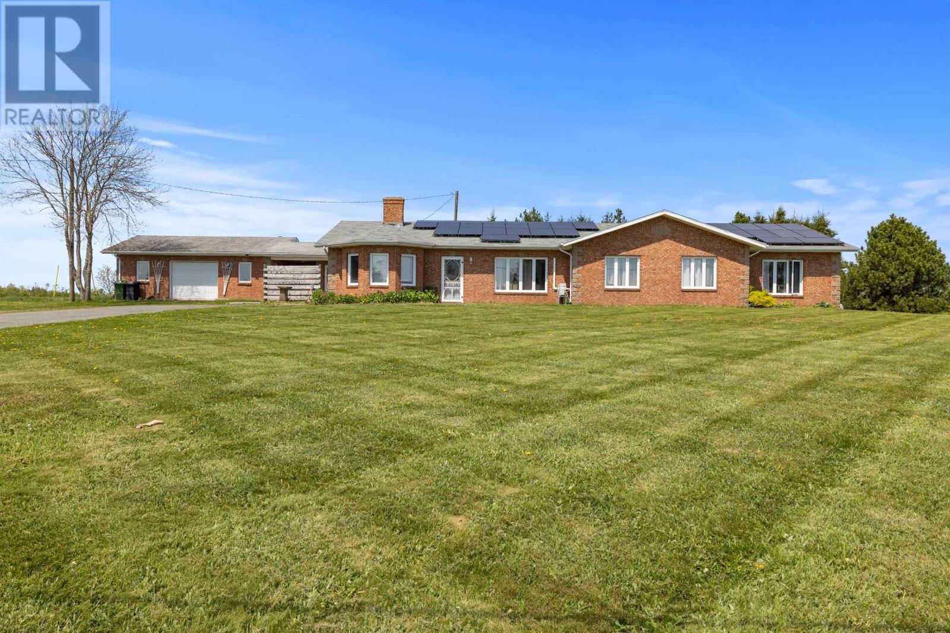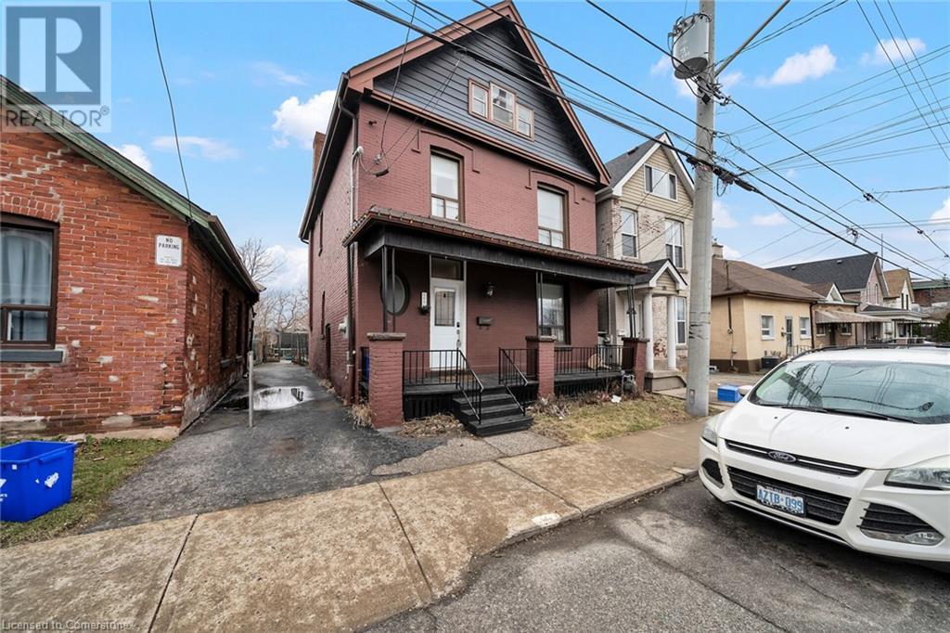1032 Caroline Road
Clearwater, British Columbia
OFFERING this 4 bed/ 2 bath home on almost 2 acres. Located just mins from Clearwater's downtown core, and the gateway to Wells Gray Park. Great kitchen, with plenty of counter space, and bright sunny windows. Opening onto very private covered patio, that overlooks your manicured backyard. This yard features a 20x24 detached shop, with concrete floors, power, insulated, and wood heat. The att double garage is oversized for all your needs. Many upgrades, and updates, including Shingles, Hot Water Tank, Paint, and Driveway Crush. This property is cared for Top to Bottom, A MUST SEE!!!! (id:57557)
1474 6 Highway
Cherryville, British Columbia
Quaint 3 bed/3 bath log home with several good outbuildings including a 30' x 48' Shop on 7.78 rural acres. Home is fully finished on 2 levels. Main floor has the kitchen which is open to the dining and living room with a large vaulted ceiling over the entire space. The primary bedroom is on this floor featuring a 3 pce. ensuite bath and walk-in closet. There are 2 extra bedrooms on this floor along with the main bath. Downstairs is the laundry / 3 pce. bath and cedar sauna combo, small workshop for your tinkering and a massive family room. There is a possibility of a fourth bedroom on this level with adding a window to the bonus room. The mechanical room has a propane forced air furnace with a backup wood stove. The last room in the basement is a 6' x 11' cold room to store all your summer preserves. Outside the home features a partially covered wrap around deck on 3 sides. The outbuildings include a sturdy 32' x 38' pole barn used to park vehicles and RV's. The 1440 sq ft shop is divided in half about 50/50, front half is mechanical work space, back half is insulated with 1/2 bath and storage above (former 2 bedroom suite). The property has nice open and treed areas with an approximate 2 acre bench on the upper level. Water is supplied by a reliable drilled well, log indicating 20 GPM. (id:57557)
Catidian Place Road
Hebbville, Nova Scotia
What a great opportunity to build your dream home just minutes from Bridgewater. Catidian Place is known as a great family community with deeded lake access (not waterfront) to Fancy Lake. The kids can enjoy swimming in the summer. The whole family can enjoy the lake in every season. Book your viewing today. (id:57557)
348 Penworth Way Se
Calgary, Alberta
Welcome to 348 Penworth Way! This spacious bi-level home offers a fantastic opportunity with five bedrooms, two living areas, and two kitchens. With a little bit of TLC, and a few cosmetic updates could transform this home to suit your style. Whether you want to make gradual improvements or give the entire home a makeover for instant equity, the potential is yours to unlock with simple, cosmetic changes.The upper level features a bright, airy living room with a large picture window that fills the space with south-facing natural light. The living area flows seamlessly into the dining room, which offers ample space for a large table—perfect for hosting family gatherings. The kitchen boasts a practical layout, with a large double window bringing in extra light while you prepare meals. Just off the kitchen, a mudroom leads to the back door, providing a convenient space for storing coats, boots, and umbrellas.Down the hall, you’ll find a full bathroom and two smaller bedrooms, ideal for children’s rooms, offices, or guest rooms. The master suite is generously sized and includes its own half-bath, offering added privacy and convenience.The lower level is full of potential, perfect for an in-law suite, or even an Airbnb for extra income. It includes a full kitchen, full bathroom, and two bedrooms—both with plenty of closet space and natural light. The spacious living area is cozy, featuring a fireplace with a stunning brick surround. A wet bar connects the living area, making it a great spot for entertaining or enjoying weekend games with friends.Outside, the large lot offers an oversized garage to keep your vehicles snow-free, plus a shed for additional storage and pad parking. This home has incredible potential to fit your needs and desires. Don’t miss out—book your showing today before it’s gone! (id:57557)
305 3rd Avenue W
Biggar, Saskatchewan
This beautifully renovated home is move-in ready from top to bottom. Inside, you'll find a complete transformation—new paint, flooring, windows, finishings, fixtures, furnace, kitchen, bathroom, and more. The main floor features a stylish kitchen with adjoining dining area, a bright living room with an exposed staircase, a welcoming front entry sunroom, and a convenient 2-piece bath. Upstairs offers two comfortable bedrooms and a modern 4-piece bathroom. The partial concrete basement provides laundry facilities, mechanical systems, and extra storage space. Outside, enjoy a spacious yard and a metal storage shed. Classy, modern, and truly turnkey. (id:57557)
1514 Deerfoot Trail
Good Lake Rm No. 274, Saskatchewan
Escape to your private oasis with this stunning custom log home nestled on the south edge of Deerfoot Trail, offering peace and seclusion surrounded by mature trees. Located just 3 minutes from the beach and sand dunes, this home provides quick access to all the outdoor fun your family craves. With ample parking space for your camper, boat, or toys, adventure is always within reach.The property also features a charming guest bunkhouse with a kitchenette and an outhouse for convenience during those cozy fire-lit evenings. Inside the main home, you'll find a spacious family room perfect for games, lounging, and entertaining. Custom side-up counters line both sides of the room, leading to the back door, where you'll find the laundry area and a versatile room that can host two bedrooms, along with a shared 3-piece bath. Large barn-style doors open to a future covered patio, offering additional living space.Upstairs, the craftsmanship continues with beautiful log finishes throughout, creating an inviting and cozy atmosphere with vaulted ceilings. The highlight of this space is the expansive covered concrete balcony, complete with in-floor heating and breathtaking lake views. The custom log table with built-in benches provides the perfect spot for family gatherings and sunset watching. The well-appointed kitchen offers plenty of space for preparing your favorite dishes, while the inviting living room with a fireplace is perfect for those quiet evenings in. The master suite features a luxurious 5-piece bath, a walk-in closet, and stackable laundry for added convenience. A second balcony off the living room is the perfect spot for morning coffee as you take in the sunrise.A custom spiral staircase leads to the loft space, ideal for a bedroom or play area for the kids. Whether you're enjoying nature, spending time with family, or pursuing your hobbies, this home offers a lifestyle that's second to none. (id:57557)
5205, 302 Skyview Ranch Drive Ne
Calgary, Alberta
Welcome to 5205-302 Skyview Ranch Road NE — an impeccably updated 2-bedroom, 2-bathroom condo offering contemporary living in Calgary’s vibrant Skyview Ranch community. This stylish unit features brand-new laminate flooring and a fresh coat of paint, creating a bright and inviting atmosphere. The open-concept layout seamlessly connects the spacious living area to a modern kitchen, complete with sleek cabinetry, stainless steel appliances, and ample counter space—perfect for both everyday living and entertaining. Enjoy the convenience of in-suite laundry, a private balcony for outdoor relaxation, and the comfort of heated underground parking. Situated in a prime location, this condo offers easy access to major roadways like Country Hills Boulevard, Stoney Trail, and Deerfoot Trail, making commutes a breeze. The Calgary International Airport is just a short drive away, and nearby amenities include public and catholic schools, parks, shopping centers like the Cross Iron Mills and Costco, and public transit options ( Saddletowne C-train station located 10 mins away) , ensuring all your daily needs are met. Experience the perfect blend of style, comfort, and convenience in this exceptional Skyview Ranch residence. (id:57557)
16207 34 Av Sw Sw
Edmonton, Alberta
Welcome to this luxurious 2422 sq. ft. home with a heated triple attached garage, backing onto green space on a large corner lot in Glenridding Ravine. Enjoy open-concept living with 19’ ceilings, vinyl plank flooring, and sunlight streaming through large windows. The chef’s kitchen features granite countertops, ceiling-high cabinets, a walk-in pantry, and a spice kitchen. Main floor includes a den/bedroom, ideal for guests or seniors. Upstairs offers a bonus room, laundry, and 4 bedrooms, including 2 master suites with ensuites and walk-in closets—one with its own private balcony overlooking green space. The fully finished in-law suite this basement boasts a separate entry, 2 bedrooms, second kitchen, and generous living space. Enjoy a large deck and landscaped backyard, close to schools, trails, ponds, and amenities. (id:57557)
1508, 310 12 Avenue Sw
Calgary, Alberta
Spectacular city & mountain views from this 15th floor 2 bedroom plus den, 2 full bath unit in Park Point that perfectly combines style & function! The open & airy plan presents spacious living & dining areas with floor to ceiling windows & kitchen that’s tastefully finished with granite counters, island/eating bar, sleek white cabinets & first-rate appliance package. A flex space just off the dining area is the perfect space for a home office setup. The primary bedroom boasts a walk-through closet to a private 5 piece ensuite with large vanity with dual sinks, relaxing soaker tub & separate shower. The second bedroom & 3 piece bath are ideal for guests. Other notable features include convenient in-suite laundry, large wrap around balcony with panoramic views, one titled heated underground parking stall & an assigned storage locker. Park Point also affords first-class building amenities, including a 24-hour concierge/onsite security, bike storage, superb lounge/party room with kitchen, fireplace & large seating areas, guest suite, fully equipped gym, including yoga studio, sauna & steam room. Outside, enjoy a large outdoor courtyard with garden, BBQ & firepit. The central location can’t be beat, close to scenic Elbow River pathways, tennis courts, Stampede Park, MNP Community & Sport Centre, 17th Avenue shops & restaurants, public transit & walking distance to the downtown core. (id:57557)
70-76 Rte 225
Warren Grove, Prince Edward Island
Welcome to 76 Rte 225, Warren Grove?an executive home on 1.16 manicured acres. This custom-built property offers both elegance and functionality, featuring a spacious 3 bedroom, 1.5 bath main house and an attached 2 bedroom, 1 bath ground-level suite at 70 Rte 225. Whether you seek a multi-generational home or an income opportunity, this is a rare find. Step into the main house and be greeted by a bright foyer with a half bath and laundry area. The well-appointed eat-in kitchen is filled with natural light, creating a warm atmosphere for cooking and gathering. A cozy wood-burning fireplace adds charm, while patio doors lead to a stunning granite stone patio, seamlessly extending your living space outdoors during warmer months. The main floor also boasts a spacious living room, three generously sized bedrooms, a full bathroom and in-floor heating throughout for added comfort. Downstairs, the finished basement provides additional living space with a cozy rec room, furnace room, and storage area. Outside, the backyard is a true retreat?a fully fenced-in oasis with lush grass, stone patio with garden wall, and a hot tub for ultimate relaxation. The attached renovated secondary suite offers independent living with a separate driveway, two comfortable bedrooms, full bathroom, bright and functional kitchen, and a welcoming living area. Additional features include a detached, wired, and heated two-car garage, two large sheds, and a lean barn for endless storage and workspace options. Some recent updates include; a new roof ? Ensuring peace of mind for years to come, two heat pumps ? Enhancing energy efficiency and year-round comfort, and solar panels ? A sustainable and cost-saving addition that adds value to the property. With only two owners since its construction, this home has been lovingly maintained. Nestled in scenic Warren Grove, it offers peace and privacy while being conveniently close to Cornwall and Charlottetown. Don?t m (id:57557)
11105 108 Avenue
Fairview, Alberta
Are you searching for the perfect family home that combines comfort, convenience, and versatility? Look no further! This spacious residence is ideally situated close to the hospital and close to downtown, making it perfect for busy families and professionals alike.The main level of this home is thoughtfully designed for easy mobility, featuring only a few front steps and laundry facilities conveniently located on the same floor. Enjoy an open-concept layout that seamlessly connects the living spaces, leading you to a large deck perfect for outdoor entertaining. The primary bedroom is conveniently located next to a generously sized 3-piece bathroom, ensuring privacy and accessibility.But that’s not all! The expansive laundry room offers endless possibilities—it can serve as a cozy sitting area, a home gym, or even an additional bedroom if needed.Venture to the basement, where you'll find three additional bedrooms, a spacious family room, and another 3-piece bathroom. The basement features a walkout at ground level, providing a separate entryway ideal for roommates, complete with back alley parking.Outside, enjoy a designated garden spot, an 8' x 10' shed for all your gardening tools, and a heated 16' x 28' garage—perfect for hobbies or additional storage.Don’t miss this opportunity to make this versatile family home your own! Call your Realtor today to schedule a viewing and experience all that this property has to offer. (id:57557)
199 Bay Street N
Hamilton, Ontario
Welcome to this spacious 5-bedroom, 2.5-bath home just steps to Bayfront Park, the West Harbour Go Station, all your major amenities and highway access. Enjoy an open-concept main floor with a modern kitchen featuring quartz counter tops, two separate sinks and a breakfast bar. The dining room provides direct access to the backyard, perfect for indoor-outdoor entertaining. Upstairs, you'll find a convenient second-floor laundry and a generously sized master bedroom complete with a private ensuite bath. This home is perfect for the growing family. No Representation or Warranties are made of any kind. Rental equipment, parking fees, and other fees are unknown. RSA. (id:57557)

