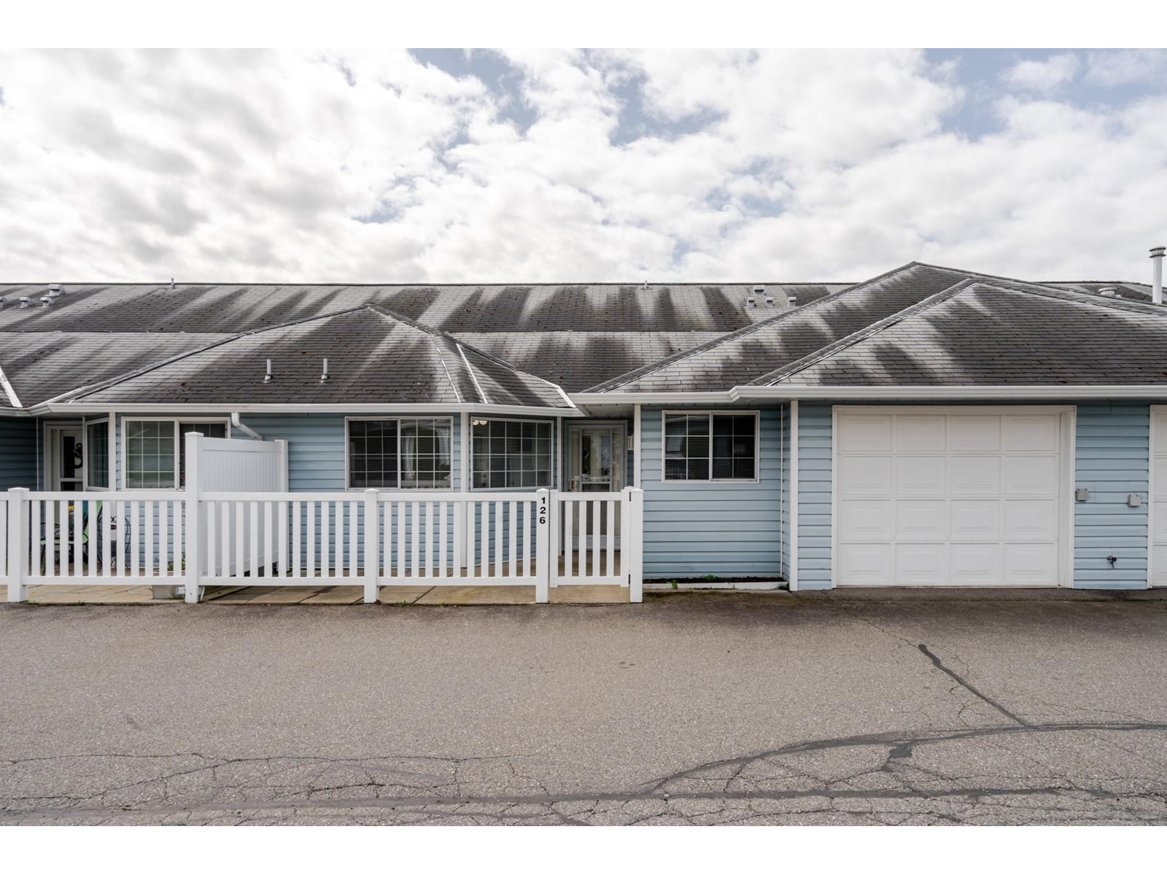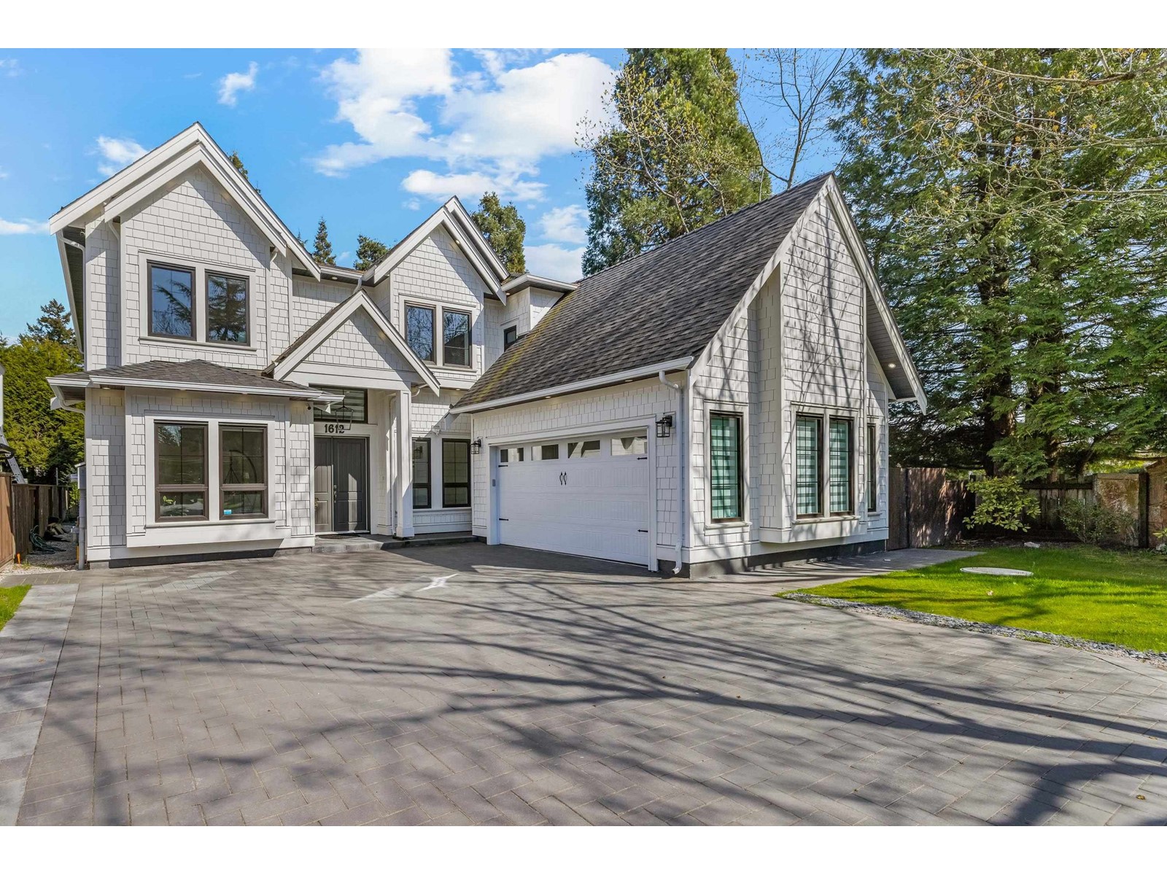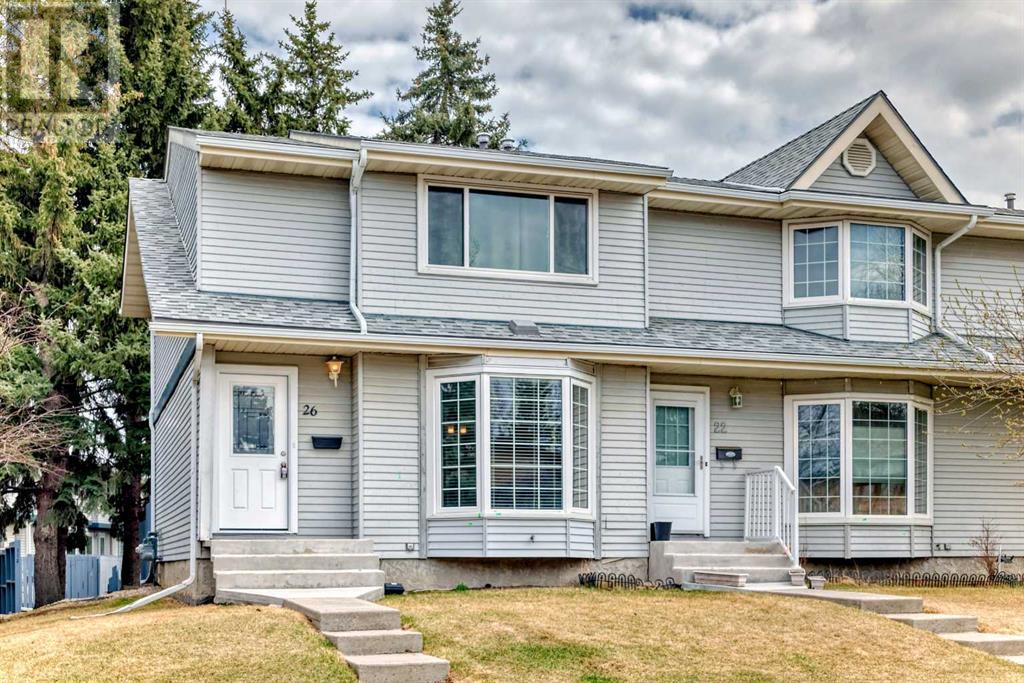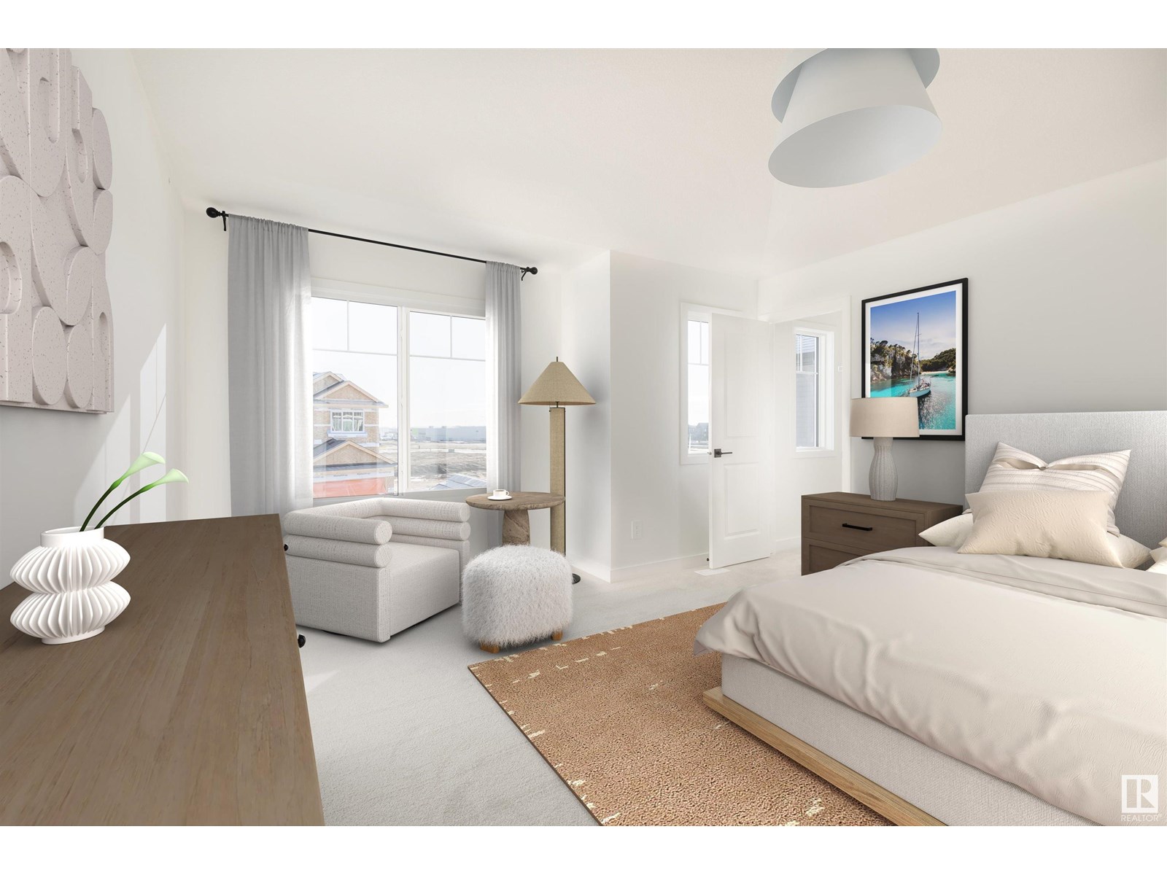6 - 3202 Vivian Line
Stratford, Ontario
Looking for brand new, easy living with a great location? This Hyde Construction condo is for you! This 1 bedroom, 1 bathroom condo unit is built to impress. Lots of natural light throughout the unit, one parking spot and all appliances, hot water heater and softener included. Let the condo corporation take care of all the outdoor maintenance, while you enjoy the easy life! Located on the outskirts of town, close to Stratford Country Club, an easy walk to parks and Theatre and quick access for commuters. *photos are of model unit 13* (id:57557)
126 1450 Mccallum Road
Abbotsford, British Columbia
Spotless 2 bedroom 2 bathroom one level living in popular and gated Crown Point. 55+ and 1 small pet allowed. Super active clubhouse boasts games room, exercise room, library, kitchen, and huge workshop. Over-sized garage (13X18) has ample room, cupboards & workbench. This former show home is located right across from the clubhouse. (id:57557)
1612 142 Street
Surrey, British Columbia
Discover refined living in this custom-built, 6-bed, 5-bath home in prestigious Ocean Bluff, South Surrey. Just 1 block from Bayridge Elementary and in the Semiahmoo Secondary catchment (IB program), it's a 15-minute walk to White Rock Beach. Soaring 12' ceilings enhance the open layout, with two gourmet kitchens on the main-perfect for family and entertaining-and a third in the 2-bed legal suite, generating $2,200/month. High-efficiency furnace and AC ensure year-round comfort. Double garage plus parking for 6 more. Steps to trails, parks, schools, rec centres, and more. Luxury, location, and lifestyle-all in one. OPEN HOUSE SUN MAY 4TH 2 TO 4 PM (id:57557)
94 Masters Crescent Se
Calgary, Alberta
*** Please click on "Videos" for 3D tour *** Welcome home to a fully developed 2 storey home with heated double garage, in very desirable Mahogany! Amazing features include: 3+1 bedrooms, 3.5 bathrooms, almost 2300 square feet of total developed living space, good sized yard, stucco exterior, cozy den on main floor, upper laundry, large 5-piece en suite bath, shed, paved alley, 9 foot ceilings on main, granite countertops, cute front patio, main floor fireplace, newer rear deck and much more! Location is outstanding - whisper quiet street, 1 block from path around the ponds, all schools/amenities close by and very easy access to Stoney Trail/Deerfoot Trail! Total pride in ownership and move-in ready! (id:57557)
4927 10 Avenue
Edson, Alberta
This beautifully updated bungalow is situated on a fully fenced, centrally located lot - just a short walk from schools, parks, shopping, the Edson Library, and the Leisure Centre. The private backyard is perfect for entertaining and features a 15' x 21' garage on concrete, complete with a wood stove and automatic door, as well as a gorgeous covered back deck for year-round enjoyment. Inside, you’ll find a bright, cozy interior with thoughtful upgrades throughout. Recent improvements include a brand new furnace and hot water tank installed in 2025, offering peace of mind and lasting comfort. Additional updates over the past 10 years include new windows, shingles, flooring, drywall, paint, some plumbing and electrical, and appliances. The property also offers alley access and extra parking space behind the gate for added convenience. This charming home is move-in ready and would make a wonderful family home or an excellent investment opportunity! (id:57557)
8921 Hunts Cove Crescent
Cochin, Saskatchewan
Welcome to this beautifully crafted, year-round home on Hunt’s Cove Crescent in Cochin—perfectly positioned just steps from the beach and directly across from the peaceful flow of Lehman’s Creek. Built in 2016 with energy efficiency and thoughtful design in mind, this 2-bedroom, 1-bathroom property offers the ideal balance of comfort, style, and functionality. Step inside to an open-concept main living area that showcases a modern kitchen with shaker-style cabinetry, stainless steel appliances, ample cupboard space, and a central island—ideal for cooking, entertaining, or casual dining. The living and dining areas flow seamlessly together, highlighted by large windows and patio doors that capture panoramic views of the creek and surrounding natural beauty. At the rear of the home, you’ll find two cozy bedrooms and a bright, 4-piece bathroom featuring a high window for natural light, pearl-finish vanity, and a clean, fresh aesthetic. Outside, enjoy summer evenings on the wraparound deck or gathered around the backyard firepit, with terraced steps leading to the back of the lot for added outdoor space. This titled lot is fully equipped for year-round use, with a summer water line, a 400-gallon winter holding tank, and a recently installed natural gas furnace. The home also comes fully furnished, making it truly move-in ready with everything you need to start enjoying lake life right away. Located just a short walk from Hunt’s Cove Beach and within easy reach of local amenities, this home offers low-maintenance living in one of Cochin’s most desirable areas. Call for a private showing today! (id:57557)
301 Woodstock Road
Fredericton, New Brunswick
Unique business opportunity to own By The River Bed & Breakfast and Spa. Over the past few years over $500,000 has been spent on upgrades. The world charm has been maintained and blended with modern amenities. There are nine impeccably decorated suites with nine bathrooms along with a two bedroom apartment. The spa features state of the art facilities hair styling, manicures, pedicures, waxing, laser hair removal and facials. This is a well known city landmark with great visability and accessibility. Great year round business to invest in. (id:57557)
26 Bernard Drive Nw
Calgary, Alberta
NEW PRICE! Welcome to this bright and spacious 'end unit' Townhome located on a quiet street in Beddington Heights! Upon entrance you will immediately notice the spacious Dining/Living room space with new vinyl plank flooring accented with new baseboards. This space flows seamlessly into the large and open kitchen with breakfast nook and back entry leading to your private fenced yard. Beyond your fenced yard is green space with large fir trees for a sense of tranquility and quiet. A half bath completes this level. Upstairs boasts a large primary bedroom with a 4 piece 'cheater' ensuite, and 2 other bedrooms. The fully developed basement has a huge family room, a flex room, another 4 piece bathroom, laundry and storage. Recent upgrades include: new vinyl plank flooring, baseboards & paint, new kitchen counters & sink, newer SS appliances, newer hot water tank and some new light fixtures. Tons of room for parking as the unit comes with 1 assigned parking stall, has street parking as well as visitor parking in the complex. Perfect for first time buyer, or to use as an investment property! Close to schools, shopping, parks and playgrounds, this property is also easily accessible to public transit with a bus stop close by. Conveniently located with quick access to major roadways including Deerfoot Trail, 14 Street and Country Hills Blvd. Book your private viewing today! (id:57557)
119 Leighton Lane
Rural Rocky View County, Alberta
Experience timeless elegance in this extraordinary French Country Chateau, designed by Dreamworks, this architectural masterpiece is nestled on a picturesque 2-acre lot with panoramic mountain views. At the heart of the home is a magnificent 2 storey Great Room with a dramatic 20 ft barrel vaulted ceiling and floor-to-ceiling natural stone fireplace. Rich walnut hardwood floors, custom crown mouldings, and a curved walnut staircase set the tone for this warm yet opulent residence. The dream kitchen offers both function and elegance, featuring antiqued cream cabinetry, exotic granite countertops, and two expansive islands. Culinary enthusiasts will appreciate the top-tier appliance package, including a 60” Viking gas range, 48” paneled Viking fridge, KitchenAid Professional dishwasher, ice maker, and wine and beverage fridges. The layout includes a walk-through pantry with custom cabinets and granite counters, offering direct access from the garage for effortless grocery unloading, as well as a separate butler’s pantry with additional storage and prep space, perfect for seamless entertaining. The main floor showcases a luxurious primary suite featuring a double sided fireplace, bay window sitting area, private balcony access, and vaulted ceilings with ambient valence lighting. The spa-like ensuite offers a free standing BainUltra heated air-jet tub, steam shower, and an enormous double dressing room with custom-built cabinetry, drawers, and a central island. Additional main level highlights include two powder rooms, a private office, a richly paneled den with walnut coffered ceilings and custom built-ins, and a well-appointed laundry room. The upper level features two secondary bedrooms, each with private ensuite bathrooms. Downstairs, the fully finished walkout basement is a true entertainer’s paradise. A stunning circular wet bar with pendant lighting anchors the massive recreation and games room, while a dedicated media room features a 135” screen, 1080p projector , elevated theatre seating for seven, and a Dolby THX 14.2 surround sound system. A private gym with cork flooring and adjacent steam bath, a guest bedroom with 5-piece ensuite, a wine cellar with wrought iron glass doors and temperature control, and a Russound 26-speaker home stereo system complete this spectacular level. For the car enthusiast, quadruple oversized attached garages offer parking for up to 6 vehicles, featuring 12.5’ ceilings, epoxy floors with border detailing, floor drains, and direct access to the basement. Located in a serene and private setting, yet minutes from top-rated schools, Aspen Landing, the 69th Street C-Train station, and major routes including Stoney Trail. Enjoy nearby golf courses and community amenities including a playground, outdoor recreation area, pickleball court, skating rink, picnic space, and an extensive network of walking paths. This is more than a home—it’s a lifestyle. A rare and refined estate for the most discerning buyer (id:57557)
114 Congressional Crescent
Moncton, New Brunswick
This beautifully designed home is located in the heart of Royal Oaks. The main level features a kitchen with a granite island, Corian countertops, gas cooktop, hood fan, double oven, dishwasher, walk-in pantry, ceramic flooring, and custom pull-out drawers. A wine cabinet with hot water tap adds a touch of luxury. Enjoy 9' ceilings and bright southern exposure in the 4-season room with a skylight and ceramic flooring. The main level features a propane fireplace and a 4-piece bath powder room. Also on this floor is a bedroom used as a workout space and another set up as a home office. The primary suite offers large windows, hardwood flooring, a built-in drawer system, an ensuite with Corian-topped double sinks, a stand-up shower, a walk-in closet, and a separate linen closet. Upstairs bathrooms feature in-floor heating, with partial in-floor heat in the kitchen. The finished basement has carpet, 9' ceilings, a walkout to the backyard, a second propane fireplace, built-in ceiling speakers, a bar, large windows, and a storage room leading to the garage. This level also includes 2 more bedrooms, each with a 3-pcs bathroom, including ceramic flooring, a jacuzzi tub, and double closets. Upgrades include a forced air heat pump, new air exchanger in 2025, and a heat pump compressor replaced just two years ago. Enjoy the convenience of being within walking distance to Irishtown Nature Park and a five-minute drive to Costco Wholesale and other key amenities. Don't miss this dream home. (id:57557)
211 Allen Drive
Swift Current, Saskatchewan
Located in a quiet family neighbourhood within walking distance of Fairview School and Fairview outdoor swimming pool, this well maintained and updated 4 bedroom, 2 bathroom bungalow features attractive curb appeal, a fully-fenced, easy-maintenance yard with loads of patio space, wiring for a hot tub if desired, mature trees, a brick walkway, and there’s also a brick framed firepit area and raised garden beds, creating an enjoyable outdoor oasis to spend many hours of sunshine and playtime. Inside the front entrance there is a nook with built-in organization, and a pony wall to your right looks over into the expansive living room with a large picture window which ushers in lots of natural light. This and lovely neutral tones create a warm and inviting living space. To the left of the entry is the connected dining and living area. The pleasant and practical kitchen is a U-shape and contains lots of ceiling-high cupboard space, stainless steel appliances, modern backsplash, and a view over the sink out to the backyard. There are 3 bedrooms on the main floor - the primary bedroom hosts a large closet and an elegant light fixture. The other 2 are similar in size and also contain a good-sized closet and large window. The main floor 4-piece bathroom is newly updated with a tiled shower, vinyl-tile flooring, a blonde wood vanity, and a modern light fixture. The basement level features a generous family room with updated lighting and lots of room for a TV area as well as a games space. The 4th bedroom sits nearby and is quite large with a wainscotting wall, pot lights, and 2 closets. This room would serve well for siblings sharing a room or as a home office or gym/studio space. The 3-piece bath is updated as well with new flooring, a new vanity, a corner shower and modern fixtures. The laundry room also hosts storage space and the utilities, including the newer water heater(2023) and HE furnace(2021). Call for more info or to book your own personal showing! (id:57557)
20608 43 Avenue Nw
Edmonton, Alberta
Welcome home to the 'Grayson' in Edgemont Place by multi-award-winning builder, Rohit! This gorgeous 2-storey home features an open-concept plan, and the magazine-worthy “Ethereal Zen” interior design. Enjoy the open concept living area with modern & natural finishings throughout. The kitchen is a chef's dream with massive quartz island, ample cabinetry & a walk-in pantry. The adjacent dining is the perfect spot to host your dinner parties. A pocket office and 2pce bathroom round out the main floor! Primary bedroom on upper level is your own personal oasis with a 4pce ensuite & two walk-in closets. Two more bedrooms with a 4pce main bath, a bonus room and laundry complete this level. The property has a front attached garage. Unbelievable proximity to commercial amenities, recreation facilities and schools. **Property is pre-sale. First 4 pictures show the Grayson in Ethereal interior colours, other pictures show Grayson in Neoclassical interior colour. (id:57557)















