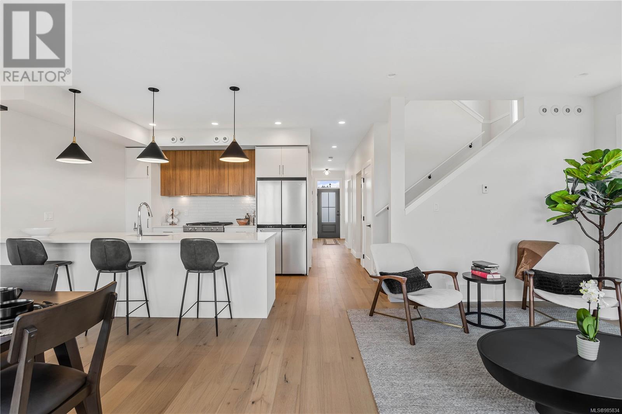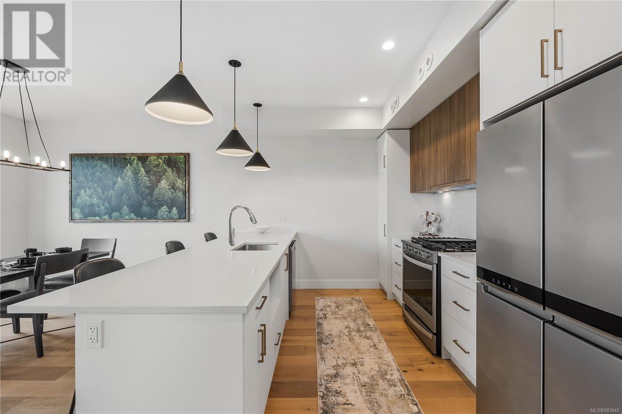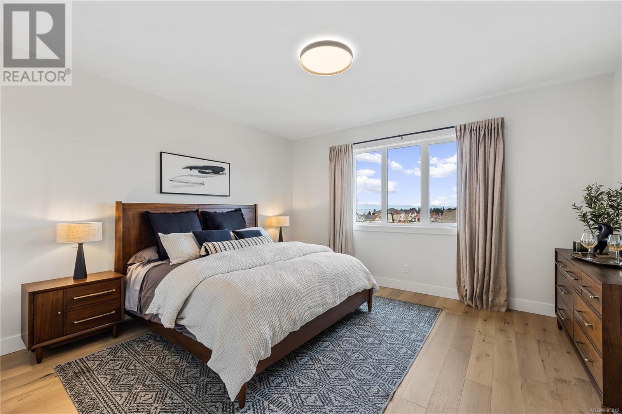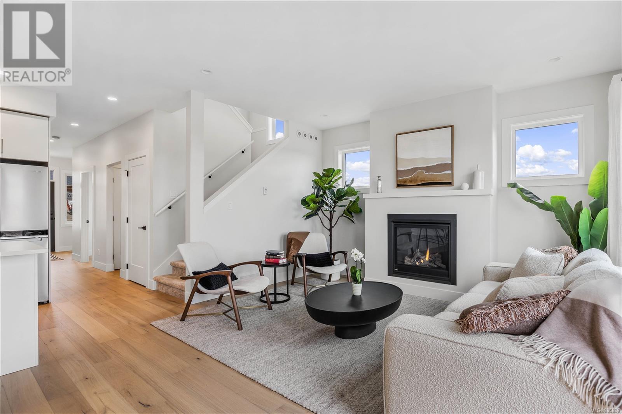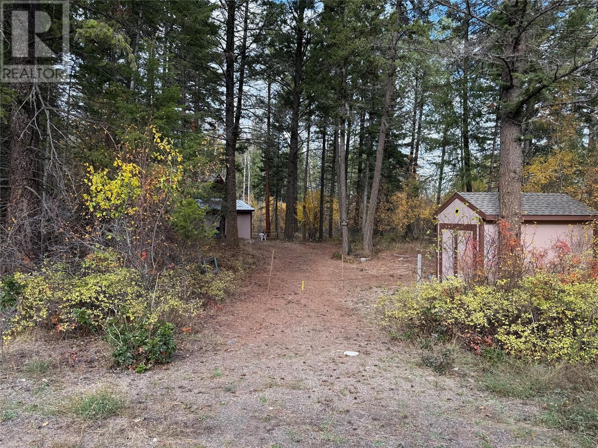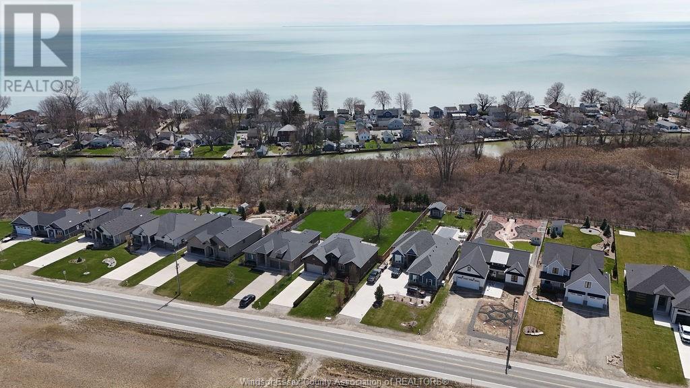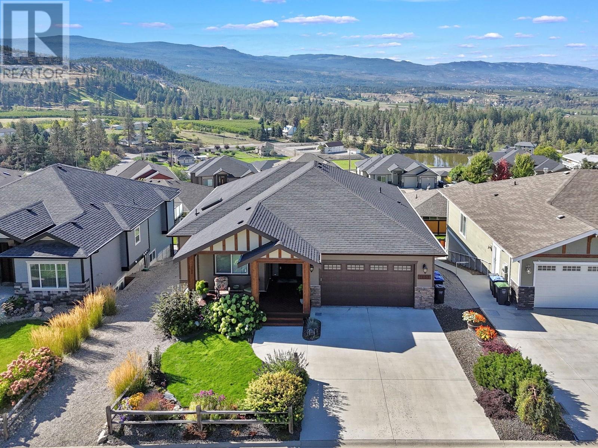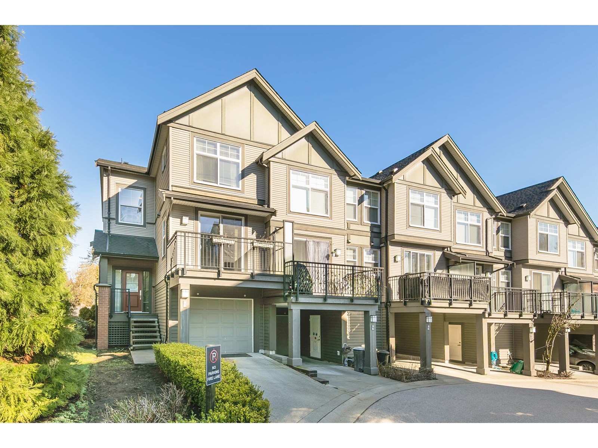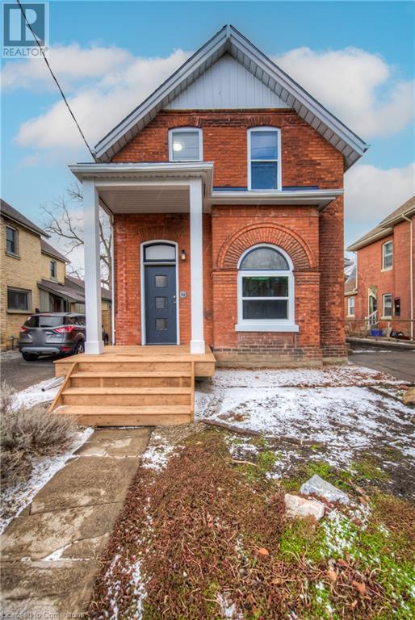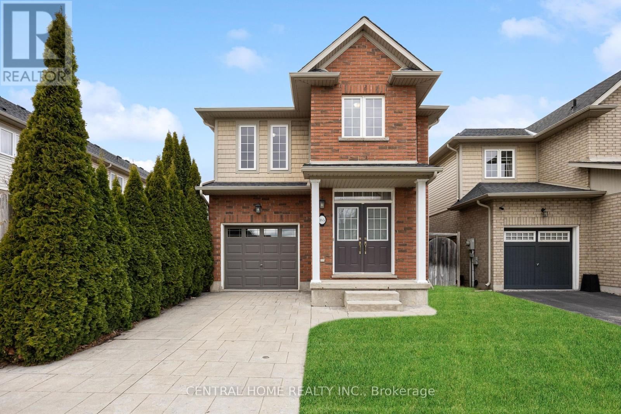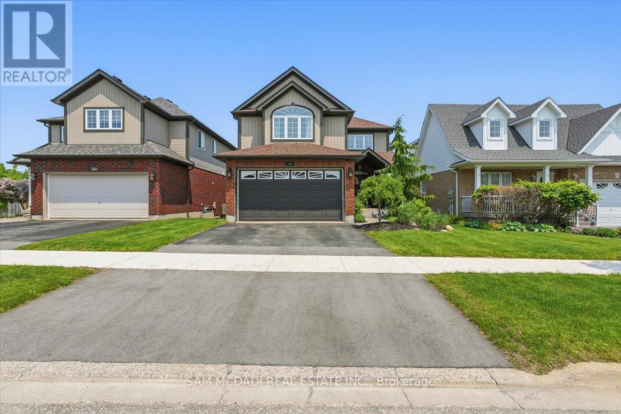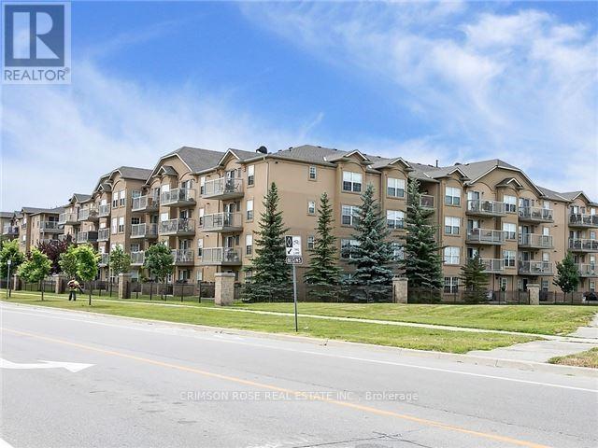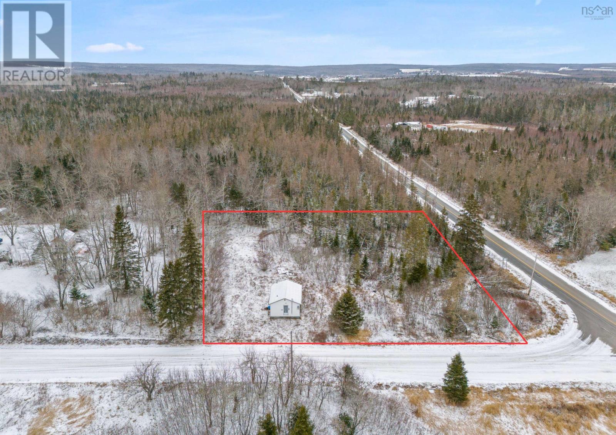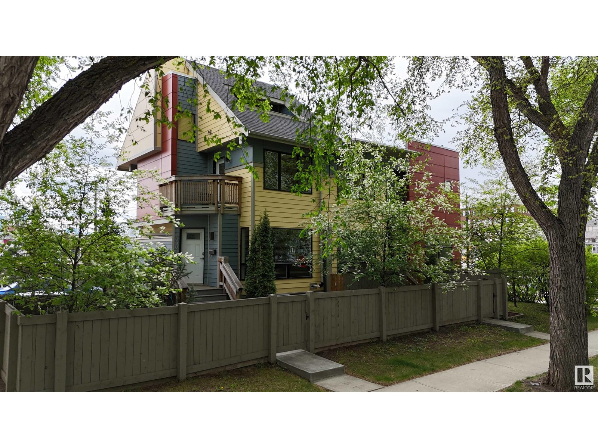21a 387 Arizona Dr
Campbell River, British Columbia
BRAND NEW, MOVE IN READY 3 bedroom+den townhome in desirable Willow Point, under construction by Monterra Projects and has 2-5-10 New Home Warranty. The Atrevida (A Floor Plan) is expertly designed to maximize space and functionality. The home has high-end finishes including quartz countertops throughout, engineered hardwood, gas fireplace, HW on demand, a heat pump, HRV, and more. Enjoy main floor living, an open concept, landscaped and fully fenced backyard (all landscaping maintained by the strata), driveway parking for 2 vehicles, and a crawlspace. Upstairs features three spacious bedrooms and a luxurious ensuite with a tub and tiled shower. It has a west coast modern exterior with durable Hardiplank, stucco finishes, and fir accents. They are highly energy efficient, built green, air tight, have great sound proofing, and built to a Step Code 4. Current incentives are 7k appliance allowance, & 1 year of strata fees for the next sale. (id:57557)
25a 387 Arizona Dr
Campbell River, British Columbia
Brand new 3 bedroom+den townhome in desirable Willow Point, under construction by Monterra Projects and has 2-5-10 New Home Warranty. The Atrevida (A Floor Plan) is expertly designed to maximize space and functionality. The home has high-end finishes including quartz countertops throughout, engineered hardwood, gas fireplace, HW on demand, a heat pump, HRV, and more. Enjoy main floor living, an open concept, landscaped and fully fenced backyard (all landscaping maintained by the strata), driveway parking for 2 vehicles, and a crawlspace. Upstairs features three spacious bedrooms and a luxurious ensuite with a tub and tiled shower. It has a west coast modern exterior with durable Hardiplank, stucco finishes, and fir accents. They are highly energy efficient, built green, air tight, have great sound proofing, and built to a Step Code 4. Current incentives are 7k appliance allowance, & 1 year of strata fees for the next sale. (id:57557)
24a 387 Arizona Dr
Campbell River, British Columbia
Brand new 3 bedroom townhome in desirable Willow Point, under construction by Monterra Projects and has 2-5-10 New Home Warranty. The Hazelton (B Floor Plan) is expertly designed to maximize space and functionality. The home has high-end finishes including quartz countertops throughout, engineered hardwood, gas fireplace, HW on demand, a heat pump, HRV, and more. Enjoy main floor living, an open concept, landscaped and fully fenced backyard (all landscaping maintained by the strata), driveway parking for 2 vehicles, and a crawlspace. Upstairs features three spacious bedrooms and a luxurious ensuite with a tiled shower. It has a west coast modern exterior with durable Hardiplank, stucco finishes, and fir accents. They are highly energy efficient, built green, air tight, have great sound proofing, and built to a Step Code 4. Current incentives are 7k appliance allowance, & 1 year of strata fees for the next sale. (id:57557)
22a 387 Arizona Dr
Campbell River, British Columbia
BRAND NEW, MOVE IN READY 3 bedroom+den townhome in desirable Willow Point, under construction by Monterra Projects and has 2-5-10 New Home Warranty. The Atrevida (A Floor Plan) is expertly designed to maximize space and functionality. The home has high-end finishes including quartz countertops throughout, engineered hardwood, gas fireplace, HW on demand, a heat pump, HRV, and more. Enjoy main floor living, an open concept, landscaped and fully fenced backyard (all landscaping maintained by the strata), driveway parking for 2 vehicles, and a crawlspace. Upstairs features three spacious bedrooms and a luxurious ensuite with a tub and tiled shower. It has a west coast modern exterior with durable Hardiplank, stucco finishes, and fir accents. They are highly energy efficient, built green, air tight, have great sound proofing, and built to a Step Code 4. Current incentives are 7k appliance allowance, & 1 year of strata fees for the next sale. (id:57557)
40411 Range Road 245.5
Rural Lacombe County, Alberta
***EASY TO SHOW - Stunning Affordable Country Living! Discover the perfect blend of tranquility and convenience with this 6.43- +/- acre property, offering breathtaking views just steps away from the Village of Clive and only 15 minutes east of Lacombe. This immaculately maintained bungalow is move-in ready and ideal for your growing family. The home features 4 spacious bedrooms and 3 bathrooms, including a convenient 2-piece ensuite. The bright and airy kitchen and dining area are perfect for family meals, with doors leading to the back deck for easy outdoor access. The inviting living room boasts a cozy brick-faced wood-burning fireplace with glass doors, perfect for warming up on cool spring nights. The basement is partially finished, with a bedroom and a brand-new 3-piece bathroom. It offers plenty of storage space, with the rest of the basement ready for your personal touch. Plus, the home is equipped with a reverse osmosis / water softener system. If you're looking for space for your animals or to expand your flock, this agricultural-zoned property is a dream. With outbuildings, corrals, and updated fencing already in place, it's perfect for farming or hobbyist endeavors. Enjoy the beauty of raspberry bushes, a massive garden, and lush landscaping. Relax in the gazebo or on the back deck while taking in the spectacular views. Exterior renovations of the siding, eve troughs, roof shingles, garage door, outside house doors, wood railing around the house have been done over the years. The most recent updates include: new septic system, 3 pc basement bathroom, fencing & stock waterer. This property is in excellent condition and offers endless potential. Schedule a viewing today – you won’t want to miss out on this gem! (id:57557)
910 Firwood Road
Fintry, British Columbia
Lovely tranquil setting in a woodland paradise in Valley of the Sun community. Several potential building sites. 5 min to boat launch at Fintry Provincial Park. Short drive to La Casa store and eatery. Currently there are two structures on the property: Bunkhouse/storage and a shed. Fantastic opportunity to grab a slice of land! (id:57557)
799 Heritage Road
Kingsville, Ontario
Beautiful Solid Brick newer Ranch on 200-250+' deep lot, backs to Nature, Conservation, Wigle Creek & Cedar Island at Lake Erie+directly Across from Farm Field!!! Inviting Open interior, from covered entry, Spacious Foyer, 12' tall center Great rm, gas f/p, open to Granite/Stainless Steel kit & dining rm, to Covered rear Concrete Porch with Rare Double fruit Cellars & Grade Entrance to lower, all overlook a full privacy fence, tranquil nicely kept yd with concrete patio, stylish wood shed+No Rear Neighbours!!! Main flr laundry, 9-12' ceilings, premium h/woods, slate style tile(no carpets), Bold trim/millwork, Granite baths, XL Master suite, whirlpool, cust glass/tile shower, walkin closet, tray ceiling! Tiled stairs to wide open finish lower, premium floors , Super Spacious fam rm, 2nd Gas f/p, 4th 5th brms, 3rd full bath. Interior& Exterior Fruit Cellars, Concrete X-Deep Driveway+Appliances! Truly Unique setting, walk to Cedar Island Boat Marinas, mins to Kingsville shopping (id:57557)
1257 Feedham Avenue Lot# Lot 2
Kelowna, British Columbia
Welcome to 1257 Feedham Avenue in Black Mountain. This stunning 4-bedroom, 3-bathroom lake view walk-out rancher is waiting for you to call it home. This home includes a legal 2-bedroom, 1-bathroom suite with its own private entrance, a 2nd gas fireplace, and a covered patio—perfect for generating rental income or hosting guests in style. Upon entering, the open concept layout welcomes you with beautiful hardwood floors that extend throughout the main level. The centrepiece of the home is the timeless shaker-style kitchen, featuring stainless steel appliances, a pantry, and a breakfast bar for casual dining. The main level boasts two spacious bedrooms, each with a walk-in closet. The master suite is a serene retreat offering a luxurious 5-piece ensuite with double sinks and a freestanding soaker tub—an ideal spot for relaxation. One of the home's highlights is the expansive deck off the main level, where panoramic views of Lake Okanagan and the surrounding mountains provide a breathtaking backdrop for morning coffees or evening sunsets. The lower level is designed for versatility, accommodating various lifestyle needs with ease. Meticulously maintained, the property features impeccable landscaping that enhances its curb appeal and charm. Additional features include a double garage, a flat driveway, separate parking for the suite, along with RV/boat parking and a low-maintenance yard. Situated on a quiet street, this residence offers both tranquility and convenience. (id:57557)
14 15788 104 Avenue
Surrey, British Columbia
END UNIT townhouse meticulously maintained, offers an exceptional opportunity. Freshly painted feels and looks like new. The thoughtfully designed eating area is perfect for family gatherings or entertaining friends. Additionally, step outside to your private large patio, ideal for BBQs and al fresco dining, making it a great space to relax and unwind. Don't miss out on this incredible opportunity low monthly maintenance fee! Best location with elementary school next door.. Walking distance to new Save-On-Foods, pharmacy, Community Ctr, Guilford Mall. (id:57557)
216 Creekstone Row Sw
Calgary, Alberta
Welcome home to this beautiful recently finished house in Creekstone. Close to playgrounds, parks and pathways this is the ideal home for a young family looking to connect with neighbors and nature. This 3 bed home comes with 2.5 baths and a good sized attached double garage. The interior is bright and spacious. The chef's kitchen with built in cooktop and wall oven/microwave combo it's a great place to cook family meals or entertain guest due to the open layout. The main floor also contains a great room with a sleek modern fireplace and good sized dining area. Upstairs you will find a bonus room, laundry and plenty of storage. It also contains a large master bedroom at the back with large windows for natural light and a well thought out Ensuite. To complete the 2nd floor there are 2 additional bedrooms at the front of the house. The basement and yard are both awaiting your final touches. Book an appointment today before this great house is taken. Fencing is currently being completed!!! (id:57557)
34 Palmerston Avenue
Brantford, Ontario
Step into the timeless charm of this beautifully restored 1905 home, nestled in the highly desirable Henderson/Holmedale neighborhood. This versatile duplex is perfect for investors seeking income potential or families looking to share a home with loved ones. The main floor unit offers flexibility with 2+1 bedrooms—the additional room can serve as a den, office, or extra bedroom—along with a 4-piece bath, eat-in kitchen, and a spacious dining/living area. Upstairs, the second unit features 1 bedroom, a 4-piece bath, a kitchen, and a cozy living room, making it an ideal space for extended family or rental income. Thoughtfully updated while preserving its character, this home has undergone extensive renovations in recent years. Modern upgrades include new water lines to the home, fresh flooring and carpets, updated windows, a stunning new kitchen with sleek appliances, and a refreshed bathroom in the upper unit. Enjoy the comfort of a newer furnace and AC unit, while the sliding patio door and new side entrance enhance functionality. With warmer weather on the horizon, the spacious backyard is a blank canvas awaiting your vision. Whether you dream of lush gardens, a cozy patio retreat, or space for entertaining, this outdoor space is ready for you to make it your own. Plus, this home is one of the few on the street to offer the convenience of a double driveway—providing ample parking for you and your guests. Located within walking distance to charming shops, scenic trails, and the beautifully updated Dufferin Park, this home is also just minutes from Highway 403—offering the perfect balance of convenience and community. Don’t miss your chance to own a piece of history, reimagined for modern living. Schedule your showing today! (id:57557)
41 Yeoville Court
Hamilton, Ontario
Welcome to this beautifully renovated semi-detached raised ranch home, perfectly located on a quiet court in a sought-after neighbourhood. This stylish, move-in-ready home features a bright open-concept layout with 3 spacious bedrooms and 2 full bathrooms. The large, fully finished walkout basement offers incredible flexibility, including a generous open living area, a dedicated den/office space, and excellent in-law suite potential. Step outside to a private, oversized deck that is ideal for entertaining or relaxing in your own peaceful retreat. Recent updates include A/C (2015), furnace (2017), roof and sheathing (2017), and a new driveway and front porch (2024). Combining comfort, space, and versatility, this home is an exceptional opportunity in a prime location. (id:57557)
1247 Kidd Road
Clearwater, British Columbia
Discover this inviting 3 Bedroom home, where comfort meets charm. The newly renovated main floor features a stunning open-concept kitchen perfect for family and guests. Most windows have been replaced. Economically heated by a combination wood/electric furnace this home offers warmth and efficiency. Extra bedrooms can easily be added in the basement providing flexibility for growing families or guests. Step outside to a large, private lot with endless possibilities for gardening, whether it's a vegetable patch, flower beds or a serene outdoor living space. The various outbuildings provide lots of storage. Come take a look and envision your dream of country living. (id:57557)
1 - 4-6 Ontario Street
Grimsby, Ontario
Super cute one bedroom third floor apartment, Newly renovated, has one parking space (id:57557)
165 Palacebeach Trail
Hamilton, Ontario
Welcome to this beautiful two-storey home in the sought-after community of Stoney Creekjust a short drive to the beach! This 3-bedroom home offers a bright, open-concept layout with 9 ft ceilings, hardwood floors, tile, and a cozy gas fireplace. The spacious kitchen features rich wood cabinetry, stainless steel dishwasher, refrigerator, and stove, and opens to a fully fenced backyard with stamped concrete, a handy storage shed, and an irrigation systemperfect for relaxing or entertaining.Enjoy the convenience of inside access from the attached garage and a 2-pc powder room just a few steps down from the main level. The family room is also wired with a built-in music system and speakers, adding to the home's comfort and charm. Upstairs, you'll find three generously sized bedrooms, a charming loft space ideal for a home office or reading nook, and a 4-pc main bath. The primary suite boasts a large walk-in closet and a luxurious ensuite with a soaker tub and separate shower.The basement is framed and ready for your finishing touches, with potential for a 4th bedroom, rec room, and a roughed-in bathroom. Laundry is also located on the lower level. This home has great curb appeal, a new roof, and is located close to Costco, shops, restaurants, and offers quick access to the QEW. Dont miss this fantastic opportunity in a prime location! The photos have been virtually staged. (id:57557)
216 Cimarron Court
Okotoks, Alberta
*OPEN HOUSE 5-7PM Weds 18th June* Gorgeous 4 bedroom bungalow situated close to the sheep river escarpment on a quiet cul de sac with a heated workshop. Rarely do homes come on the market that have an awesome 20ft x 14ft heated shop, as well as an attached double car garage! This great bungalow has a fabulous front porch - perfect for relaxing in the shade! Step inside this beautifully presented home and you will be welcomed with gleaming hardwood floors. The spacious living/dining benefits from a lovely bay window overlooking the front yard and a gorgeous fireplace. The bright and airy kitchen has a large island, stainless steel appliances and white cabinets. There is also a great family room that overlooks the south facing backyard. On the main floor there are 2 good sized bedrooms, the master features dual closets and a 3 piece ensuite with large vanity and shower. Completing this level is a 4 piece family bathroom and a laundry. The fully finished basement has a massive family/games room. There are 2 more good sized bedrooms in the basement and a 4 piece ensuite with a linen closet. There is also a large storage room with built in shelving. Did I mention the water softener and central vac? In the south facing backyard is a greenhouse and a drip irrigation system on a timer. The fabulous 20ft x 14ft heated workshop has a wood floor, an air compressor and a workbench - perfect for the woodworker or DIY enthusiast! This home is located just a few steps from the walking path system and has a lovely double attached garage too! Don't miss out on this lovely home! View 3D/Multi media/Virtual Tour! (id:57557)
60 Adamson Avenue
Red Deer, Alberta
Nicely kept two story half duplex located in the beautiful Anders sub division. Conveniently located within walking distance to schools, shopping, parks and recreation is a much desired feature of this property. A welcoming East facing covered front patio greets you on the way inside perfect for enjoying a morning coffee. The open main floor design is enhanced with plenty of windows allowing the natural light to pour in. The spacious kitchen offers a good amount of maple cabinets, deep corner pantry plus large center island. Living space overlooks dining area with direct access out to the yard. Upstairs offers the twin Primary Bedroom plan with two large rooms each with their own private en suite plus one room even offers two walk in closets. The fully finished basement offers a large family room ideal for games area or media space with speakers in ceiling for audio. Single attached garage is great for vehicle storage and seasonal protection. Unit also offers AC for the warm summer months to come. Enjoy the large West facing fully fenced yard with extra large storage shed perfect for locking up yard equipment. (id:57557)
3 Maude Court
Orangeville, Ontario
Welcome to this exceptional 4-bedroom, 3.5-bathroom family home in Orangeville's highly desirable West End, perfectly situated on a rare, quiet cul-de-sac in a safe, child-friendly neighborhood. A private covered porch leads to a grand two-story entrance that sets the tone for the bright, spacious layout throughout. The main floor features a generous home office ideal for remote work or study and a beautifully updated, open-concept kitchen equipped with new KitchenAid appliances, refreshed cupboards, stone countertops, and a layout that flows seamlessly into the inviting living room, creating the perfect space for everyday living and effortless entertaining. From the kitchen, step out to a large two-tier deck, ideal for outdoor dining, barbecues, or simply relaxing in the peaceful backyard setting. Upstairs, the spacious primary bedroom offers a walk-in closet and a private 4-piece ensuite, while three additional bedrooms provide comfort and flexibility for growing families. All 3.5 bathrooms in the home are tastefully updated to suit modern living. The Professionally finished basement with bamboo flooring offers excellent versatility , featuring a 3-piece bathroom with a large tiled walk-in shower and a built-in infrared heat sauna ideal for relaxation after a long day. An additional room with a salon style sink presents a unique opportunity to run a home-based business. The basement also includes a huge laundry room with a brand-new washer and dryer, adding to the home's practicality. A 2-car garage and double driveway provide ample parking for family and guests. Recent upgrades include a new roof (2022), water softener (2024), and a stylish new front door (2019). Located within walking distance to both elementary and Secondary Schools, this move-in ready home offers the perfect blend of comfort, location, and life styled don't miss your chance to make it yours! (id:57557)
119 Airmont Court
Fort Mcmurray, Alberta
PRIME DEVELOPMENT OPPORTUNITY IN ABASAND. BUILD YOUR DREAM HOME TODAY!Welcome to one of the most sought after spots in Abasand: 119 Airmont Court. This spacious 7,900 sq.ft. pie-shaped lot, zoned R1S, is tucked away in a quiet and charming cul-de-sac, offering the perfect canvas for your custom home.Whether you're a first-time buyer, seasoned investor, or planning your forever home, this property is loaded with potential. The zoning flexibility allows for the option to build a duplex or an income producing suite, adding versatility and long-term value. There’s also space for RV parking or the possibility of an oversized garage—ideal for today’s lifestyle needs.Located just minutes from downtown Fort McMurray and only a short drive to the hospital, this lot offers strong rental and investment appeal. Enjoy walking distance to schools, transit stops, parks, and scenic trails. Everything you need is right at your doorstep.Don't miss your chance to be part of this vibrant and welcoming community. Opportunities like this don’t come often. Secure your lot and start planning your dream home today! Contact us now for more details or to explore the possibilities. (id:57557)
12838 60 Avenue
Surrey, British Columbia
Located in the sought-after Panorama Ridge area of Surrey, this spacious and well-appointed home offers incredible value and versatility. The main house features 6 bedrooms and 5 bathrooms, including a 2-bed basement suite-ideal for extended family or mortgage help. A separate 1-bed coach house provides an additional income opportunity. Inside, enjoy elegant crown molding, a large kitchen with ceiling-height cabinets, stone countertops, stainless steel appliances, under-mount sink, and a central island perfect for meal prep. The primary bedroom includes a luxurious en-suite with a separate soaker tub for relaxing. The property also offers a double garage and lane access. Conveniently located just off 58 Ave/Hwy 10 with quick access to Langley, Hwy 91, and Hwy 99 via Alex Fraser Bridge. (id:57557)
410 - 1480 Bishops Gate
Oakville, Ontario
Location, Location! Beautiful, open-concept penthouse condo in the highly sought-after Glen Abbey neighborhood. Feat. 2 SPACIOUS bedrooms, 2 updated bathrooms, and vaulted ceilings, newly renovated Kitchen w/ Quartz counter top and large breakfast bar, this home offers both style and comfort. Enjoy your mornings and evenings on a large balcony with unobstructed views. Conveniently situated near top-ranking Abbey Park High School, Pilgrim Way Elementary School, and a variety of parks, trails, shopping centers, hospital, library, Community & Recreation Center, this condo has ELEVATOR and provides easy access to major highways and public transit, making it an ideal place to call home. Ample visitor parking is available for your guests, and you can take advantage of the beautiful party room for hosting events, as well as a well-equipped gym and sauna for unwinding in your free time. (id:57557)
377 Oak Island Road
Avonport, Nova Scotia
Step into this charming 1,222 sq.ft. semi-detached home and prepare to be wowed! Nestled in the heart of Avonport, this lovely bungalow sits on a spacious, sunny corner lot with a double paved driveway. Boasting high energy efficiency, low utility costs, and numerous upgrades throughout, this home is a true gem. The open-concept living area is perfect for entertaining, with sunlight pouring in through large windows, creating a warm and inviting atmosphere. The modern kitchen features solid wood cabinets, seamless Corian countertops, stainless steel appliances, and a sit-up bar, ideal for a quick snack or culinary masterpiece. The main room includes a ductless heat pump, a garden door leading to your side deck, and ample space for relaxation. This freshly painted beauty offers two spacious bedrooms, each with its own private bathroom perfect for added privacy and pampering. Enjoy the convenience of a single attached garage, providing secure parking and additional storage space. Built on a sturdy slab, this home ensures durability and low maintenance for years to come. With easy access to the highway, schools, Wolfville, shopping, and more, this location is perfect for commuters. Dont miss out on this fantastic opportunity to own a move-in ready home in a friendly neighborhood and start living your best life! (id:57557)
1445 Elderbank Back Road
Murchyville, Nova Scotia
Come and check out this great piece of vacant land. A blank canvas for you to do what you wish with it. Just a short 5 minute drive to amenities in Middle Musquodoboit and under an hour to either Truro or Dartmouth. Sold as is, where is. (id:57557)
12430 105 Av Nw
Edmonton, Alberta
Discover this exceptional 2012-built triplex, perfectly situated just one block from the vibrant 124th Street in downtown Edmonton. Nestled in a highly walkable neighborhood, this property offers unparalleled access to public transit, trendy restaurants, and boutique shops. With its sleek Hardie board siding, stucco exterior, and striking architectural design, the triplex blends seamlessly with the charm of the tree-lined streets in this sought-after area. Each suite comes with 2 bedrooms. Fully occupied with a history of zero vacancies, this property is a proven income-generator, thanks to its prime location and well-designed layout. Each unit features a spacious full basement, in-suite laundry, and access to a private parking pad, ensuring tenant comfort and long-term appeal. Don’t miss this rare opportunity to own a turnkey investment property (id:57557)

