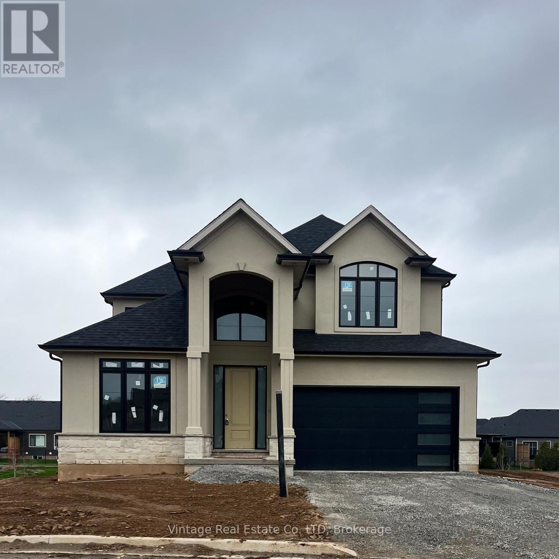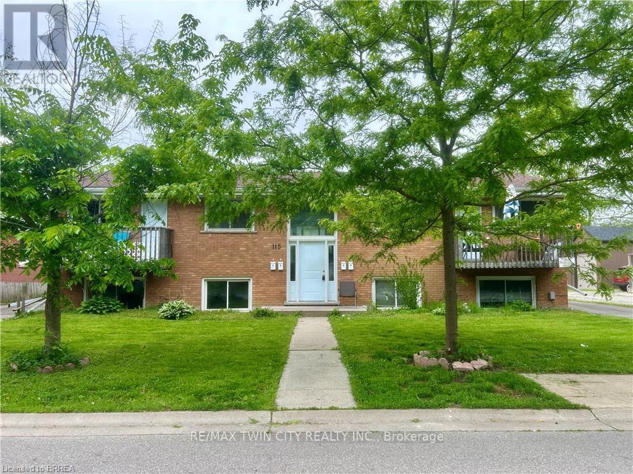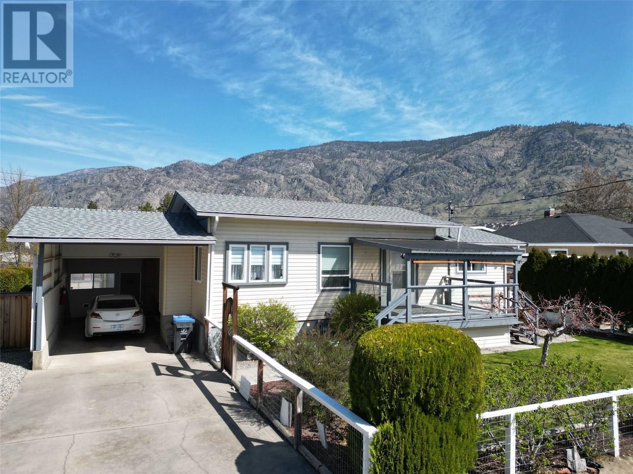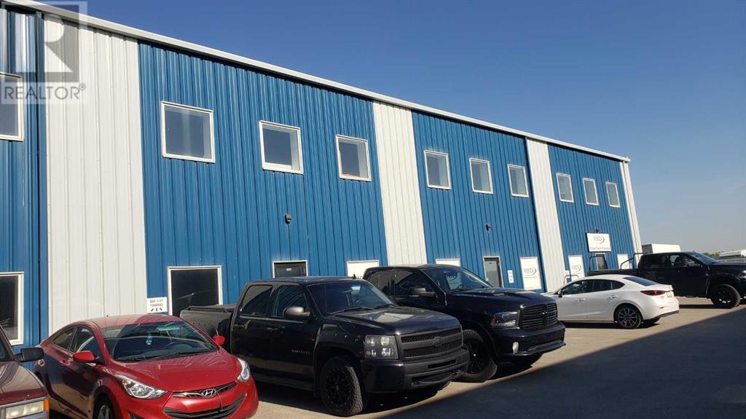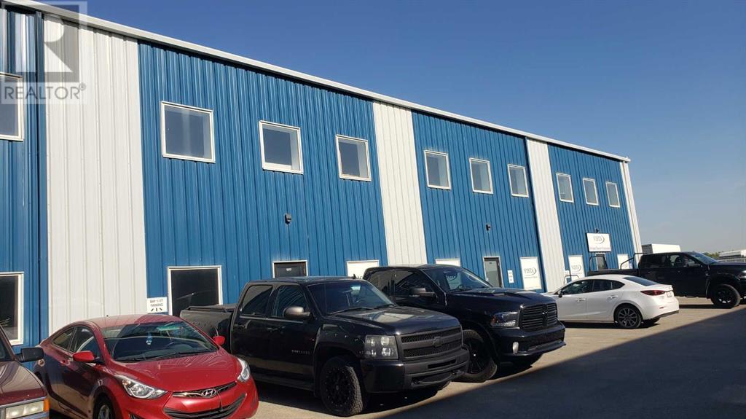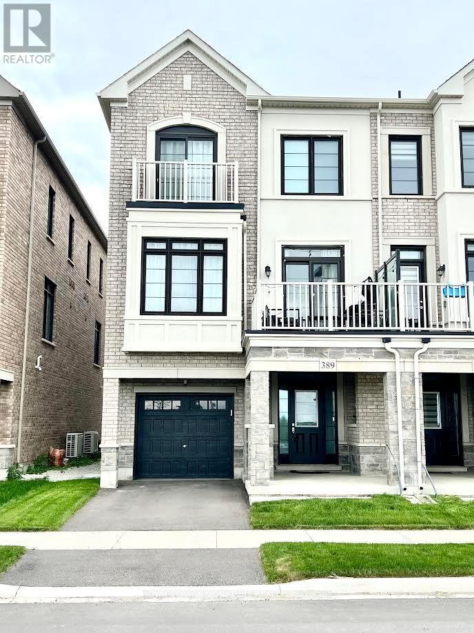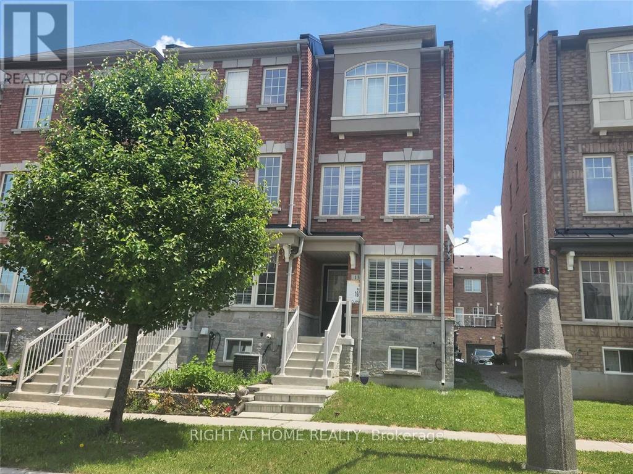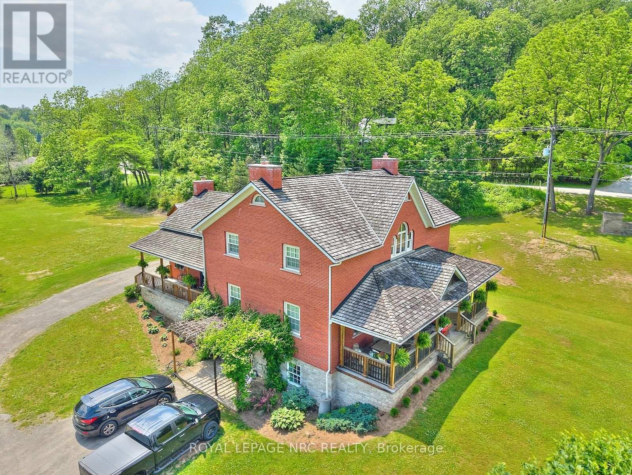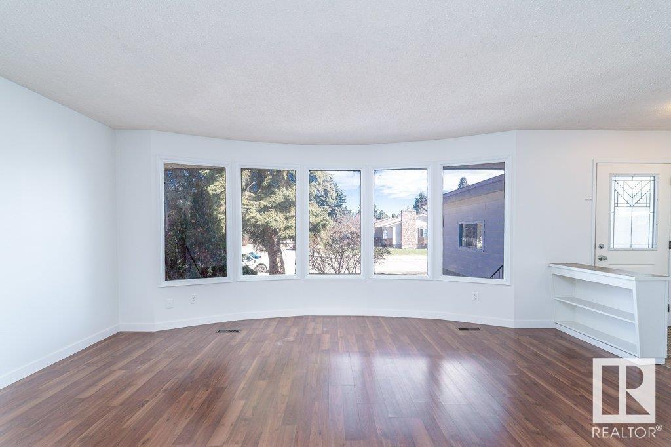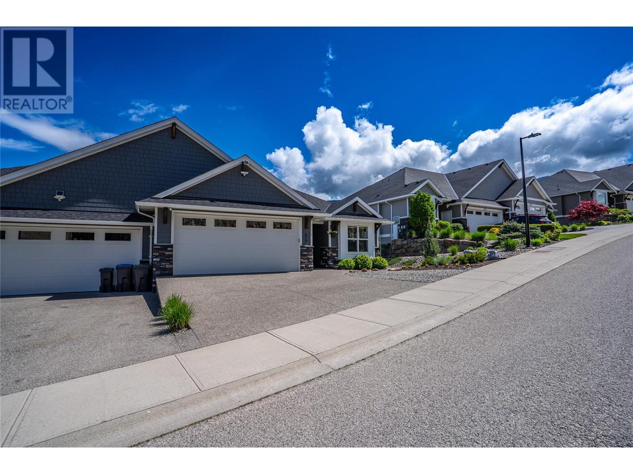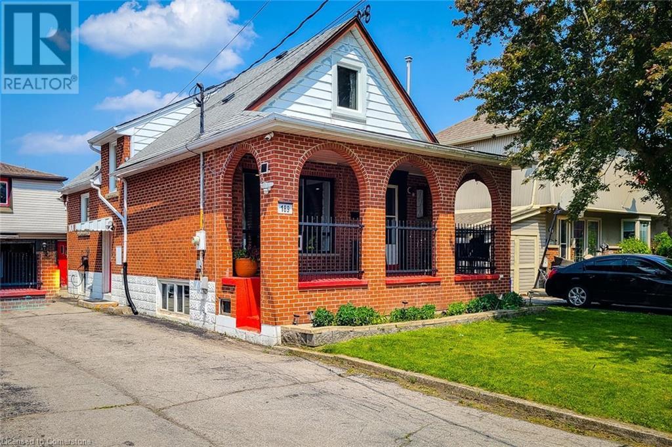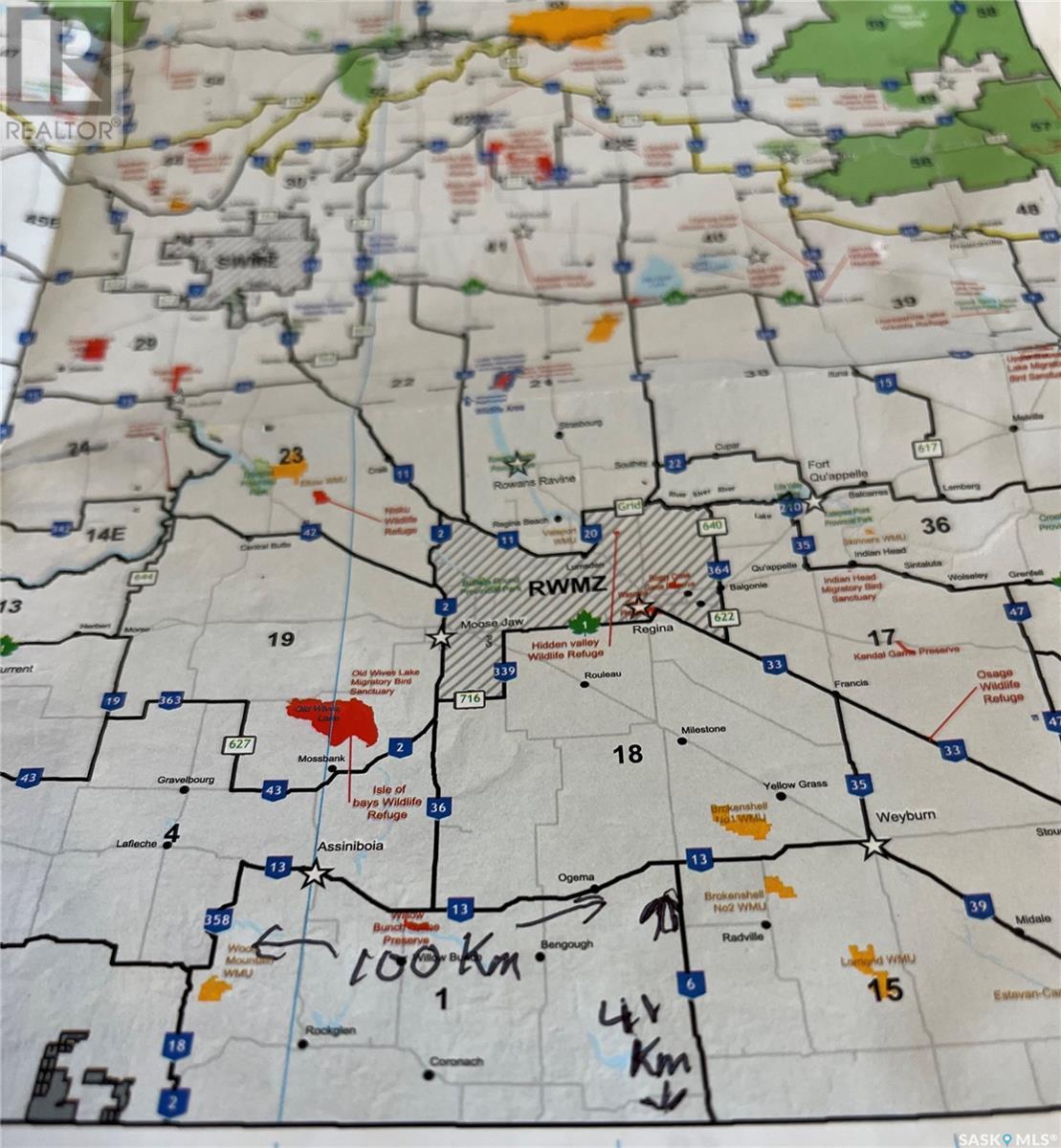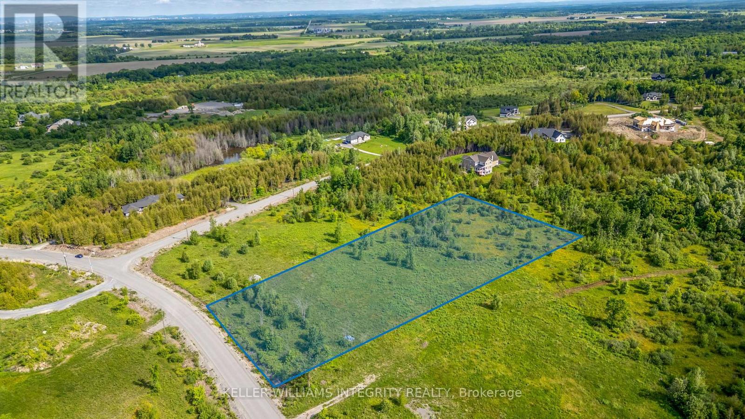77 Swan Avenue
Pelham, Ontario
Welcome to this stunning, newly built custom home offering 3,147 sq ft of finished living space, crafted by one of Niagara's premier home builders. Located in one of Fonthills newest and most beautiful neighbourhoods, this home is in the final stages of construction and is almost ready for its first owners.Set on a premium lot with no rear neighbours, the exterior showcases timeless brick and stucco finishes, while the interior is fully upgraded with high-end features throughout. Step inside to 9-foot ceilings on the main floor, oversized windows that flood the space with natural light, and a spacious, open layout designed for modern living. The custom kitchen is a true focal point, featuring luxurious cabinetry, designer lighting, a walk-in pantry, and a butlers pantry that connects directly to a large, elegant dining room perfect for entertaining and hosting family gatherings. Additional highlights include a dedicated home office, a walk-out basement offering flexible living space, and full Tarion Warranty coverage for added peace of mind. Built with outstanding craftsmanship and attention to detail, this home combines elegance, function, and lasting quality all in one of Fonthill's most desirable new communities. (id:57557)
73 Riverside Drive
London North, Ontario
Attention First Time Home Buyers & Investors! Welcome to 73 Riverside Drive. This Charming Mainfloor bungalow futures 3 Bedrooms 1 Bath, situated in the Blackfriars Community; London's oldest and most picturesque neighbourhoods, known for heritage architecture, tree-lined streets, and a strong sense of community. 4 Minutes commute to Western University, and minutes away from downtown London, shopping, nightlife, Budweiser Gardens, Labbats Stadium, and Harris Park. Kiwanis Senior's Centre is directly across the road. With the Forks of the Thames at your doorstep, enjoy scenic views, peaceful surroundings, with opportunities for walking, biking, and relaxing. Easy access to public transit, as well as walkability to parks, schools, and much more. Dont miss this unique opportunity. (id:57557)
115 Baldwin Avenue
Brantford, Ontario
Well-maintained fourplex situated on a quiet stretch of Baldwin Avenue in Brantford. This fully tenanted building offers three 2-bedroom units and one 1-bedroom unit, all on month-to-month leases. A short walk to the Grand River and close to some of Brantfords finest trails, the location offers a blend of peaceful surroundings and convenient access to amenities. Zoned RMR, with on-site parking and shared laundry, this is a solid opportunity in a steadily developing area. (id:57557)
76 - 10 Birmingham Drive
Cambridge, Ontario
Stunning Brand New End-Unit Townhouse in Prime Cambridge Location! Welcome to this beautifully designed 3-bedroom, 2 bath end-unit townhouse, perfectly situated in one of Cambridge's most sought-after neighborhoods. Featuring an upgraded modern kitchen, open-concept living, and a walkout to a spacious private deck ideal for entertaining or relaxing outdoors. Enjoy unmatched convenience with a 12 minute walk to the Smart Centre plaza, home to Walmart, Winners, LA Fitness, Best Buy, Home Depot, Lowes, and more. Commuters will love the quick access to Highway 401, making travel to the GTA and surrounding areas a breeze. A rare blend of comfort, style, and location Don't miss out on this incredible opportunity! (id:57557)
20 - 68 Cedar Street
Brant, Ontario
Approx 1 year old bungalow with a loft, 1693 sq feet on main floor and 400 square feet loft area, main floor laundry, extra wide stairs, quite area, $100 POTL fee, A/C, GARAGE DOOR OPENER, landlord is a Realtor. Please bring the disclosure. (id:57557)
5702 Jackpine Lane
Osoyoos, British Columbia
Flooded with natural light, this lovely updated 3-bedroom, 2-bath home offers a warm and inviting living space with large windows in the main living area and kitchen. Recent updates include a stylish new kitchen with newer appliances, modern flooring, and refreshed bathrooms—making it move-in ready for first-time buyers, retirees, or anyone seeking a peaceful retreat. Located in a prime spot near a park and the lake, this property is fully fenced and features a spacious backyard with fruit trees, a large deck perfect for entertaining or relaxing, and a tranquil atmosphere. Bonus: convenient lane access with secured parking for your RV or extra vehicles. There is a well on the property that can be used for irrigation. Measurements should be verified by buyers if important. (id:57557)
712 - 1035 Southdown Road
Mississauga, Ontario
Absolutely Stunning Condo! 2 Bedroom, 2 Bathroom Across from GO Station! stunning view, never lived in condo with top-tier finishes and breathtaking clear views. Perfectly situated opposite Clarkson GO Station, enjoy a seamless 25-minute commute to downtown Toronto. This modern home offers as leek, contemporary design with open-concept living, a stylish kitchen with premium appliances and spacious bedrooms. Floor-to-ceiling windows flood the space with natural light, complementing the sophisticated finishes throughout. The building boasts an array of exceptional amenities ensuring a vibrant and convenient lifestyle. Don't miss the chance Close to Lakeshore and walk along lake Ontario! (id:57557)
209 - 1275 Cornerbrook Place
Mississauga, Ontario
Welcome to this bright and spacious 1-bedroom, 1-bathroom condo apartment located in a quiet, low-rise building. Perfectly situated just minutes from the QEW, Hwy 403, and Erindale GO Station, commuting is a breeze. Enjoy the convenience of being steps away from shopping, schools, transit, and all essential amenities, with the University of Toronto Mississauga and scenic Erindale Park & Credit Valley River just minutes away. This move-in ready unit features generous living space, ideal for comfortable everyday living or entertaining. Comes complete with one underground parking spot and a private locker for extra storage. Dont miss your chance to live in this well-maintained, quiet building in a highly sought-after location! (id:57557)
1177, 1185 & 1193, 8800 Venture Avenue Se
Calgary, Alberta
10,800 sf Office/Warehouse with 6,000 sf fenced yard located in Shepard Industrial Park with convenient access to 84th Street, Glenmore, Stoney and Deerfoot trails. The warehouse has storage, radiant heat and make up air. Bring in the New Year in your new location. This property is also listed for sale. (id:57557)
1177, 1185, 1193, 8800 Venture Avenue Se
Calgary, Alberta
10,800 sf Office/Warehouse with 6,000 sf fenced yard located in Shepard Industrial Park with convenient access to 84th Street, Glenmore, Stoney and Deerfoot trails. The warehouse has storage, radiant heat and make up air. Bring in the New Year in your new location. This property is also listed for lease. (id:57557)
389 Thimbleweed Court
Milton, Ontario
Introducing a 2 year-new**Great Gulf build**Absolutely freehold townhome, offering a perfect blend of modern design and convenience. This stunning 3-bedroom corner unit spans a generous 1,745 sq. ft. and is positioned to provide a peaceful pond view, enhancing the natural beauty of your surroundings. Step inside to experience the airy, open-concept layout, featuring soaring 9-foot ceilings in all 3 levels that create an expansive feel throughout. Large, bright windows flood the space with natural light, making every room feel warm and inviting. The heart of this home is its second-level kitchen, which boasts an impressive amount of storage space, a cozy eat-in area, and a dedicated chef's niche that's perfect for preparing meals and entertaining guests. The walk-out to a private, oversized balcony offers the ideal space for relaxing, dining, or enjoying your morning coffee while taking in the tranquil pond view. Located in a highly desirable area, this home is surrounded by a wide range of amenities. You'll be just steps away from a beautiful park, diverse restaurants, a convenient supermarket, and Laurier university. This home is equipped with brand-new, high-quality appliances, including a fridge, stove, dishwasher, washer, and dryer all fixtures are top-of-the-line, ensuring you won't need to worry about anything but settling in. With a combination of premium finishes, a spacious layout, and an unbeatable location, this townhome offers an exceptional living experience for those seeking comfort and convenience in one package. Don't miss out on the chance to make this pristine property your new home! (id:57557)
778 Laurelwood Drive Unit# 710
Waterloo, Ontario
Stunning two bedrooms, two full baths with unobstructed views and beautiful sunsets, luxurious kitchen with plenty of cabinets for the gourmet cook, an oversized island fit for your entertainment and family gatherings. Located in the desirable Clair Hills, close to schools, trails, nature, and shopping. The building has a party room that can be used to host the bigger crowd, a lounge and media room, all can be booked free of charge. A big locker 7x5x7 and one surface parking space are included. More parking can be rented if needed. Don't wait, it is available July 8. (id:57557)
13 Valliere Drive
Markham, Ontario
Prime Berczy Community, 3 Bedrooms End Unit Townhouse Located At South West Corner Of McCowan & Major Mackenzie. Excellent Layout With Living Room & Private Spacious Family Room. Lots Of Windows, Tons Of Upgrades & Pot Lights. Top-rank Stonebridge PS & Pierre Elliott Trudeau HS. Steps To Buses & Go Trains. Next To Plaza, Supermarket & Restaurant. AAA tenant. Great Opportunity, Must See!! (id:57557)
9085 Jane Street Unit# 108
Vaughan, Ontario
Fridge, Glass Top Cooking Stove, Dishwasher, Stackable washer and Dryer. Window Window Coverings And Electrical Light Fixtures. (id:57557)
503 - 55 Ann O'reilly Road
Toronto, Ontario
Tridel Luxury Tridel Condo Spacious 1 Bedroom Nice Floor With West View. Open Concept Layout. This Unit Features A Balcony, Modern Stainless Steel Appliances, A Gorgeous Kitchen & Laminate Flooring. Amazing Hotel Amenities, 24 Hr Concierge, Walking To Don Mills Subway, Fairview Mall... Close To 404, 401, Cinema, Seneca College, North York General Hospital, Restaurants.... No Smoker & No Pet Please !At Atria Condo. One Bedroom With 1 Full Baths, Open Balcony. 9Ft Ceiling. Excellent Layout. One Parking Parking P4 #31 Locker P4 U213 Included. 24 Hour Concierge, Visitor Parking. Close To Don Mills Subway, 404, 401, Fairview Mall, Shops And Restaurants. 24 Hours Notice For All Showings. Available Aug 1 2023 Aaa Tenant Only. Offer To jack.wong@century21.ca, Photo Id, Credit Check With Score, Income Proof, Employment Letter W/Latest Pay Stubs, Ref, Rental Appl, $300 Key Deposit, Cert 1st & Last Month Deposit. (id:57557)
2789 Centennial Street
Abbotsford, British Columbia
Perfect for First-Time Home Buyers or Builders!!! Whether you're looking to build your dream home or move into a spacious rancher with a full basement, this property has you covered. Features include central A/C, new windows, updated bathrooms, furnace, hot water tank, and electrical upgrades. The open main floor is bright and welcoming, while the basement with separate entrance offers great potential for a mortgage helper or extra living space. Ideal for a growing family! Located on a quiet street, just steps from schools, transit, and community amenities. Don't miss out-book your showing today! (id:57557)
2877 Mcsherry Lane
Pelham, Ontario
'IN THE HOLLOW' - Two Elegant Homes in One! This unique 2 storey home with a one storey wing opens to the main floor with the lower level fully enclosed, a self-contained private suite offering Living room with a cozy W/B fireplace, Kitchen, Primary Bdrm with a walk-in closet, full 4 pcs bath, separate laundry, and a versatile huge extra room (TBD) all with its own entrance/exit ideal for multigenerational living or guests that stay awhile. Step into timeless elegance and modern luxury with this extraordinary custom-built Georgian-inspired estate, nestled on 5 scenic acres in Pelhams sought out area known as "The Hollow". This stately home blends heritage charm with contemporary comfort, offering unparalleled beauty and serene privacy with just a pretty five-minute drive to the town of Fonthill. Fully bricked exterior, cedar roof shingles, and a sprawling front covered porch exude the allure of a classic manor. The inspiring interior with magnificent Great Room/Kitchen with soaring 14-ft ceilings, custom cabinetry, panelled walls, and a grand wood-burning fireplace that just add to the overall ambience. Open-concept layout seamlessly flows into the chef's kitchen with even a show-piece library, perfect for entertaining large gatherings or just relaxing. The main floor hosts a luxurious primary suite with a spa-like 5-piece ensuite, a cozy living room featuring a second wood-burning fireplace. The upper level boasts 9.5 ft. ceilings with three spacious bedrooms, one currently set up as a media room and another 5 pcs bath. This grand estate home offers a truly rare living experience, ideal for accommodating in-laws, family members, extended family or entertaining grand gatherings with the perfect balance of togetherness and privacy for all. Set on a breathtaking 5-acre lot that promises an exceptional lifestyle amidst stunning natural beauty. Location offers easy access to Niagara's award-winning wineries, championship golf courses, and gourmet restaurants. ** This is a linked property.** (id:57557)
11937 Coventry Hills Way Ne
Calgary, Alberta
Welcome to this fabulous home in the desirable community of Coventry Hills. This home features a great open concepts main floor and plenty of space for entertaining. The kitchen includes a large island with over sized silt granite sink and breakfast bar, stainless steel appliances, raised panel cabinets, custom backsplash. The nook leads onto your large back deck and fenced in yard with back lane. The living room features a cozy corner gas fireplace. Upstairs you will find a huge bonus room, a master suite with walk in closet and 4 pc ensuite incl corner jetted tub and separate shower. 2 more bedrooms and a bath complete the top floor. The lower level is fully finished a spacious recreation room with 2 pc bath. Located within walking distance to schools and just minutes from all major amenities, shopping, dining, and entertainment. Quick access to Deerfoot and Stoney Trail, and surrounded by miles of parks and pathways. New Shingles and sidings on two sides will be replaced before possession. (id:57557)
404, 5720 2 Street Sw
Calgary, Alberta
WHY RENT? Be your own landlord and make your own dreams come true! This location is primo! Walk to Chinook Centre, LRT, Restaurants, Medical, Dental and if you love to THRIFT – there are five second hand thrift stores nearby! Enjoy the convenient proximity to the nightlife of downtown without the hassle of living in the "do you have any spare change' craziness that comes with living downtown. TWO bedrooms, TWO bathrooms, IN SUITE LAUNDRY, TITLED heated secure PARKING and TITLED EXTRA STORAGE. Enjoy 9ft ceilings, stainless steel appliances, HARDWOOD flooring and GRANITE countertops, as well as a WEST facing deck. There is Visitor parking, a massive green space and an amazing kids playground on the east side of the building. IF you have been having difficulty finding a condo board to approve your two small dogs (or cats!), this might be the one for you! IF you are an investor looking to add to your portfolio, the size and location of this unit would be very attractive to renters. IF you are a first-time buyer looking to find your first place, this could be the one to call home. IF you are looking to downsize and travel but aren’t quite ready for the bingo crowd, this one is perfect for that in between living. Come and see this awesome condo in a great, well looked after building. Grab your phone and contact your favorite Realtor! (id:57557)
16 Cityside Green Ne
Calgary, Alberta
Great buy in Cityscape Calgary NE,AB. *3 Bedrooms*, *2.5 Bathrooms*,*Double Detached Garage*, *Open Concept*, This stunning property features 9 feet main and basement ceiling, a double detached garage built by the builder.Open floor plan with upgraded stainless steel appliances.Near Bus stops, shopping (just few minutes away).Easy access to all major transportation routes.Do not miss your chance to own this incredible home in a prime location, schedule your showing today. (id:57557)
2416 Malcolm Crescent
Burlington, Ontario
Welcome to this spacious home nestled in the highly sought-after Brant Hill neighbourhood. This residence features three bedrooms and three bathrooms, a garage equipped with an electric car charging station and a walkout to a tranquil, fenced yard. The finished basement includes a three-piece bathroom, a laundry room, and a cozy gas fireplace. The side entrance offers easy access to the basement and the main floor, enhancing convenience. This move-in ready home boasts an updated kitchen with granite countertops, abundant new cabinets, and ample storage space. Laminate throughout the main floor, and an updated powder room is conveniently located on this level. A bay window invites plenty of natural light into the living area. For added convenience, the garage remote is installed inside the home. The upper level features three spacious bedrooms with large closets and an updated four-piece bathroom. This home is close to all amenities, highways, parks, schools, and trails, plus just minutes to downtown and the lake. Don't miss out on this beautiful home! Roof 2020. Concrete patio 2024, upgraded electrical 200 amps EV charger 2023, retaining wall 2023 and Walk-out basement. (id:57557)
Basement - 3412 Marmac Crescent
Mississauga, Ontario
Two Bedroom Detached (Basement) Located In Family Friendly Neighbourhood. Laminate Floor Throughout, Open Concept, Fireplace, Pot Lights, Breakfast Bar, Quartz Counter Easy Access To 403, 407. Extras: Stove, Fridge, Washer And Dryer. Tenant Must Provide Tenant Liability Insurance. Tenant Responsible. Att Sch A, B, Rental Application, Proof Of Income, Job Letter, Referrals And Full Equifax Credit Report With All Offers. Aaa Tenants Only. (id:57557)
1210 Anson Gate
Oakville, Ontario
Introducing a brand-new 4 bedroom, 4 bath townhouse for lease in the desirable Joshua Creek community of Oakville. This stunning property radiates modern elegance with its tasteful finishes and generous living space. The house boasts a stylish kitchen, spacious bedrooms, and contemporary bathrooms. Conveniently located, you'll enjoy quick access to major highways, making commuting a breeze. Everyday essentials are just minutes away with a plaza and grocery store nearby. Plus, the peace of mind of having Oakville's New Hospital close at hand. Experience an exceptional lifestyle in a vibrant community. Your dream home awaits! (id:57557)
83 Orchardcroft Road
Oakville, Ontario
Gorgeous Modern Townhome Located In Oak Park Community. Approx. 1600 Sq.Ft. Very Functional Layout,High End Finishes. 9 Ft. Ceiling, Ceramic Flr/Dark Hardwood Floor On Main Level, Hardwood Stairs,Granite Counter Tops. Sun-Filled Dining/Great Rm With Fireplace,Master Rm With W/I Closet & 3Pc Ensuite. Main Floor With 2 Pc Bath & Access To Garage. Fenced Backyard. Step To Public Transport/Shopping Plaza(Superstore/Walmart/Canadian Tire)/Easy Access 407/403/Qew/New Hospital. Tenant Pays Utilities, Hot Water Tank Rental, Tenant Insurance, Refundable $300 Key Deposit. landlord reserves the right to interview the tenants. No Smokers, No Pets (id:57557)
199 Fifth Avenue N
Yorkton, Saskatchewan
Discover this truly unique 3-bedroom, 1.5-bathroom home, offering 1,207 sq ft of thoughtfully designed living space in a well-established neighborhood of Yorkton. Originally constructed in 2011 by a developer for his own family, this property was built with quality, durability, and comfort in mind. Built on a slab foundation with no basement—say goodbye to flooding worries—this home boasts an ICF (Insulated Concrete Form) foundation, triple-pane windows, R50 blown-in attic insulation, and central air conditioning for year-round efficiency. Also included is the luxury of treating Yorkton water with a water softening system. The open-concept upper level is heated by a forced air system and enjoys fresh airflow via an air-to-air exchange system. The standout 30' x 35' garage is a dream space, featuring in-floor heat supplied by a dedicated boiler system. As a convenience, a half bath is right off the garage beside the mechanical room that also provides additional storage. Above the garage, the suite is thoughtfully insulated for sound with Safe & Sound insulation, 2” of SM acoustic foam, and caulked with air space for optimal noise control. A steel beam serves as the home’s main structural support, showcasing the care and engineering that went into the build. Outside, enjoy a spacious and beautifully landscaped yard with partial fencing, a concrete patio pad perfect for entertaining, and a 12’ x 16’ shed with a rolling door for convenient storage. Don’t feel like hitting up the backyard? Why not barbeque or lounge on the large balcony? Whether you are looking for an investment property (the home has been occupied by the same tenant for 8 years) or would love to down-size to a property with an amazing shop space to work, this one should NOT be missed. All this, just minutes from schools, shopping, and other key amenities. (id:57557)
211 - 3475 Rebecca Street
Oakville, Ontario
Flexible, serviced and furnished modern office rooms with large windows for rent (3 rooms available), designed for professionals across industries such as real estate, mortgage, law, accounting, immigration, IT, media, services and more. Discover this recently built prime corner office unit with plenty of natural light. Located on the second floor of a fully accessible two-story building, offers convenience and a professional atmosphere with excellent visibility and ample free surface parking, situated at the Oakville & Burlington border. Close walk to many retail amenities with public transit at the door. Enjoy access to high-speed internet, printer, scanner, kitchen area, spacious boardroom, elevator, bathrooms, utilities and ample parking ensuring a seamless work experience. (id:57557)
18435 93 Av Nw
Edmonton, Alberta
Beautiful 4 level split house with 2376ft2 functional area! Upstairs and lower floor living rooms are lately renovated with vinyl plank flooring and new paintings. Bright and spacious floor plan, large family room, formal dining room and decent sized kitchen feature newer flooring. The kitchen includes newer cabinets, tile back splash and stainless steel appliances. Upstairs are large master bedroom with walk-in closet and 2pc ensuite, 2 additional good sized bedrooms and a large 4pc bathroom. On lower level is a fantastic family room with big windows, fireplace, huge 3pc bathroom, massive laundry room and side door! Basement is finished with another family room, a den and an extra bedroom. Newer shingles, furnace, HWT, dryer, washer, refrigerator, and doors. The 646m2 large yard is fully fenced and landscaped. The home also has a RV parking stall and wide driveway for more parking space. Near parks, schools, bus stops, and WEM. Easy access to Anthony Henday. You don't want to miss this amazing property! (id:57557)
193 Orr Drive
Bradford West Gwillimbury, Ontario
Welcome to 193 Orr Dr., Bradford. A Beautiful home in a thriving Community. Discover comfort and convenience in this stunning 2-storey townhome located in one of Bradford's most desirable and growing neighborhoods. This well maintained home features 3 bedrooms and 3 modern bathrooms, perfect for families or professionals. Enjoy a bright and airy open-concept living and dining area, ideal for entertaining or relaxing with loved ones. With tasteful finishes throughout and a layout designed for modern living, this home offers the perfect blend of style and functionality. Don't miss your chance to be part of a Welcoming Community with easy access to schools, park, community Center, shopping and transit. (id:57557)
2903 - 11 Brunel Court
Toronto, Ontario
One Of The Best and Most Functional Corner Layouts On The 29th Floor At West One Building! Wake Up To Breathtaking Sunrises Over The Serene Lake. Northwest Views Of Lake Ontario And The CN Tower From Your Balcony. Enjoy 690 SF + Balcony In This Freshly Painted 1+ Den Suite. The Expansive Bathroom Provides Ample Space To Move And Get Ready In Comfort. The Open Layout Gives You Endless Possibilities To Personalize Your Living Space To Suit Your Style. Kitchen Features Stainless Steel, Ample Storage and Countertop Space. Appliances Enjoy Luxurious Amenities Such As A Rooftop Pool, Fully-Equipped Gym, Hot Tub, Sauna (On An Exclusive High-Floor), Basketball Court, Plus 24-Hour Concierge And Security Services. The Building Also Boasts A Stylish Party Room With A Chef-Inspired Kitchen, Perfect For Hosting Events. Located Steps From Shops, Restaurants, Grocery Stores, Fitness Classes, With Quick Access To Transit, Highways, And Toronto's Iconic Landmarks. Includes 1 Parking Space Conveniently Located Near The Elevators. All ELFs and Window Coverings. Low Maintenance Fees Cover A/C, Heat, Building Insurance, Common Elements, Water, Parking, And More (id:57557)
135 Florence Avenue
Toronto, Ontario
Modern detached home in prime North York location (Yonge & Sheppard). Bright and well-maintained, featuring an open-concept kitchen with sliding glass doors that lead to a private backyard. unfurnished option available. Walking distance to subway, shops, restaurants, and cinemas. Ideal for professionals or families seeking a comfortable lifestyle. (id:57557)
135 Florence Avenue
Toronto, Ontario
basement apartment with finished walkout, large window, bright and comfortable. walk to yonge/sheppard subway, restaurant, supermarket. (id:57557)
417 Carnoustie Drive
Kelowna, British Columbia
OPEN HOUSE, SATURDAY, June 7, 1-4pm. Stunning Craftsman-style half duplex in the heart of Black Mountain, just moments from the Black Mountain Golf Course. Thoughtfully designed and finished with quality from top to bottom, this home offers a rare blend of elegance, flexibility, and unobstructed mountain views. With 3 or 4 bedrooms and 3 full bathrooms, the layout includes a bright walk-out suite that overlooks the valley—perfect for guests, extended family, or rental income. The suite features its own laundry and off-street parking, ensuring privacy and convenience for all. Enjoy the ease of main-level living with the primary bedroom and laundry located on the main floor, ideal for downsizers or busy professionals. The open-concept living space is warm and inviting, with beautiful finishings, wide moldings, rich flooring, and custom touches throughout. Huge primary suite features a luxurious 5 pc ensuite - separate shower, quartz counters, double sinks, large soaker tub and the VIEW! Step outside to large decks on both levels, where you’ll take in sweeping views of the mountains and surrounding landscape—ideal for entertaining or quiet mornings with coffee. The home also features a massive 20' x 20' unfinished storage area, ready to be transformed into a media room, gym, or creative space to suit your needs. This is a 2 unit strata-no monthly fees, this low-maintenance home offers the feel of a detached property with all the benefits of a tight-knit community. Don’t miss your opportunity to own this one-of-a-kind home in sought-after Black Mountain—where lifestyle, luxury, and livability come together. (id:57557)
189 Federal Street
Hamilton, Ontario
Welcome To Your Next Home In A Desirable Stoney Creek Neighbourhood Close To Parks, Schools, Shopping Centers, And Easy Access To Highways. This Home Offers Two Spacious Bedrooms And A Huge Living Room For Family Gatherings, A Huge Backyard With A Bar For Your BBQ Parties. This 1.5 Story House Is Prefect For Your Growing Family With An In-Suite Basement For Potential Source Of Income. A Massive Detached Garage With Loft Has Its Own Electrical Panel, A Dry Sauna And Back Porch With A Bar. There's Plenty Of Room For Everyone To Enjoy, Don't Miss Out On The Opportunity To Call This Beautiful Home Your Own!! Schedule Your Viewing Today!! (id:57557)
435 Rodeo Ridge
Rural Rocky View County, Alberta
OPEN HOUSE On Sunday June 22nd 1-3pm. Do you LIVE at the golf course? Then you should LIVE at the golf course! Welcome to this immaculately maintained Custom-built Bungalow with Walkout Basement in the quiet community of Rodeo Ridge in Springbank Links, backing onto par 3 hole #5 of Springbank Links golf course and park/green space across the street, the dramatic entrance has captivating views emphasized by the barrel vaulted ceilings with stunning views over the golf course of aptly named Emerald Bay and Calgary’s city center and all within 10 minutes to Calgary Olympic Park and convenient shopping/amenities. Rich maple kitchen cabinets built on site with stately granite counters with eating bar and slate flooring, stainless appliances including built in side-by-side Kitchen Aid refrigerator and microwave wall oven, Bosch dishwasher, Thermador gas range, panelled hood fan, beautiful wool Berber carpeting, structured category 5e wiring throughout – suited for home automation and whole home audio. Spacious dining room, large walkthrough pantry, main level laundry, bright breakfast nook, great room with gas fireplace and vaulted ceilings, large primary bedroom with 5-piece ensuite/jetted tub, ample walk in closet, main level bedroom or office, hour glass shaped open riser staircase to bright walkout lower with 3 additional bedroom or office space, wet bar in recreation/games room, corner gas fireplace, custom built cabinets, massive storage/utility room with new hot water tank (Oct 2024) new furnace motor (Nov2024) new 50 year asphalt shingled roof (Sep2016), entire interior repaint with a designers touch (Mar2025) I will say it again, this home is immaculately lived in and the pride of ownership shows in every quality detail! School bus pick up for the Springbank elementary, middle and high schools ranked top 5% in Alberta over the last 5 years according to Fraser Institute 2024. Plus, close to numerous private schools including Edge. Water and Sewer is Emerald B ay Water Co-op, Rodeo Ridge Condo Association includes garbage, recycling and road snow removal in $400 annually fee. (id:57557)
173 Glidden Road Unit# 14
Brampton, Ontario
Industrial Condo unit for Sale in prime and high-demand areas Perfect spot for own business or Investment. Currently M2 Zoning for various uses. Not permitted for church, any kind of auto mechanic facility as per condo by law. Presently unit is leased end of August 2025 but no further extension. Rear door access through a 53 trail-accessible dock-level door can be converted into adrive-in. Quick access to all major Highways. Various Permitted Uses. Maintenance fees included common expenses, water, andbuilding insurance. (id:57557)
27 Mulholland Avenue
Toronto, Ontario
First Time Offered for Sale! This custom-built home by the original owner/builder is filled with unique and thoughtful features you won't find elsewhere starting with a bright, sun-filled solarium complete with a wood-burning pizza oven, perfect for crafting delicious homemade pizzas! Step into a spacious foyer with a skylight, and discover the rare bonus room beneath the double garage. Located in a highly sought-after area with a Walk Score of 83, you're just minutes from retail (such as Yorkdale Mall), restaurants, transit, and major highways. Elegant French doors lead into a generous living and dining area, while the large kitchen/breakfast space features a cozy fireplace and walk-out to the solarium and rear gardens perfect for entertaining. Upstairs, the bright and expansive primary suite offers a 6-piece ensuite, walk-in closet, and walk-out to a sunny private balcony. The lower level offers over 1,087 square feet of finished space, featuring a fireplace, open-concept kitchen, spacious recreation area, 4-piece bathroom, and an oversized laundry room. It also includes direct access from the garage, a large cold cellar/cantina, and a substantial storage room. Perfect for extended family, guests, or a potential in-law suite (please note: not retrofitted). Enjoy the convenience of a double car garage plus driveway parking for 4 cars. This one-of-a-kind home is truly a must-see! (id:57557)
101 Chipmunk Crescent
Brampton, Ontario
OMG! Move in Ready ! Everything -re-done! Move into this upgraded , tastefully , professionally finished townhouse in excellent Brampton Location . Perfect starter Home with brand new kitchen cabinets + brand new stainless steel appliances , granite counter tops . Good sized living room with pot lights , Brand new stairs . Upstairs brand new Washroom . Beautifully big basement Rec room with full washroom perfect for entertainment (id:57557)
160 Rockyspring Grove Nw
Calgary, Alberta
Bright & Beautiful Townhouse in Rocky Ridge with Mountain Views! This home offers a perfect blend of comfort, style, and location—ideal for families, professionals, or anyone seeking a peaceful lifestyle with convenient city access.Step inside to a bright, open-concept main floor featuring a lovely kitchen including a breakfast bar, and a cozy dining room with direct access to the brand-new composite deck. The private deck opens onto lush green space, creating a peaceful and private outdoor setting ideal for morning coffee or evening relaxation.Large windows fill the home with natural light and showcase stunning mountain views. The spacious living and dining areas are perfect for everyday living or entertaining guests. A convenient 2-piece bathroom completes the main level.Upstairs, you’ll find a thoughtfully designed layout featuring three generously sized bedrooms. The large primary bedroom includes a generously sized walk-in closet and a private 4-piece ensuite bathroom. 2 additional bedrooms, a second 4-piece bathroom, and a versatile office/loft bonus area complete the upper level—perfect for a home office.The unfinished basement offers endless potential—whether you envision a home gym, media room, or guest suite, it's a blank canvas ready for your creative ideas.There are many exceptional features of this home including an insulated and dry-walled single-attached garage, iron spindle railings, 9-ft ceilings on the main floor and 8’ doors throughout.Nestled between a natural ravine and the scenic Bearspaw acreages, this home offers a rare sense of tranquility and breathtaking views, while still being accessible. You’re just 2 minutes from Crowchild Trail, with easy access to Stoney Trail and Country Hills Boulevard, making commuting or getting around the city effortless.Enjoy the convenience of being a short walk to the Rocky Ridge YMCA Leisure Centre, a state-of-the-art facility with swimming, fitness, and recreation for all ages. You’re also close to g rocery stores, restaurants, cafes, and shopping, making every day errands simple and quick.Outdoor lovers will appreciate the access to scenic walking and biking paths, and the Rocky Ridge community amenities, which include tennis courts, a pond, splash pool, and parks. A public tennis court near Tuscany Station is also just minutes away.Whether you’re soaking in the mountain views, relaxing on your private deck, or enjoying the vibrant community around you, this Rocky Ridge townhouse offers the perfect balance of nature, convenience, and modern living.Don’t miss your opportunity to call one of NW Calgary’s most desirable communities home! (id:57557)
140 Arbour Butte Road Nw
Calgary, Alberta
Looking for one of the best homes on one of the best streets in Calgary's most popular NW Neighborhoods? THIS HOME HAS LOCATION, LAYOUT AND LOVEABILITY! As you enter you are greeted by a GRAND ENTRANCE WITH SOARING HIGH CEILINGS, and a traditional yet functional floorplan. The kitchen has GENEROUS CABINETRY, LOTS OF COUNTERTOPS for the CHEF IN YOU. The GREAT ROOM has open to above ceilings and 2 windows ALLOWING TONS OF NATURAL SUNLIGHT PERMEATE THROUGH THE EXTRA HIGH WINDOWS, AND PROVIDES A BEAUTIFUL PERSPECTIVE ONTO THE REAR SUNNY SOUTH-FACING DECK! There is sooo much to LOVE ABOUT THIS PROPERTY which has been well-maintained and extensively updated including: NEW PAINT - yes the green, red and pink walls have been refreshed to a glowing white finish. NEW FLOORING: All the carpets and Baseboards on the upper floor were replaced with new ones. NEW LIGHTING FIXTURES: All the light fixtures on the upper floor and main entrance chandelier were replaced with contemporary lighting. NEW QUARTZ COUNTERTOPS, KITCHEN SINK and Upper floor vanity-sinks were replaced. FRESHLY COMPLETED BASEMENT DEVELOPMENT: Including New Luxury Vinyl Plank flooring were installed on the basement/staircase, completion of framing, baseboards, lighting, insulation and basement drywall. This home shows excellent and is ready for THOSE LOOKING FOR A QUICK POSSESSION! (id:57557)
264161 Richards Road (Rge Rd 74)
Rural Bighorn No. 8, Alberta
Discover the perfect blend of European design and modern Canadian acreage living on this stunning 22.52-acre parcel, located just west of Waiparous in Alberta’s sought-after recreational playground. This thoughtfully designed property offers a custom-built two-story home with 1,821 SF of living space, featuring three bedrooms and two bathrooms. Every detail has been carefully considered to emphasize modern style, natural light, and energy efficiency. In addition to the main home, the property includes a 353 SF, detached studio/flex space, ideal for creative ventures, work from home options or fitness room and a spacious (20' x 20') wood heated workshop, perfect for innovative projects or storage. The home was designed with sustainability and functionality at its core. It features low-maintenance cedar cladding, a solar-reflective galvalume roof, and energy-conscious elements like in-floor heating throughout. Large cedar-framed windows and patio doors with tilt-and-turn functionality create a seamless connection between the indoor and outdoor spaces, allowing natural light to flood the home. The landscaped grounds elevate the property even further, with a pond, waterfall, gardens, and concrete patios that create a serene environment to enjoy the breathtaking views of the surrounding foothills. Privacy and seclusion are unparalleled, as the property is surrounded by thousands of acres of county grazing land, offering tranquility and an escape into nature. Outdoor enthusiasts will also appreciate the proximity to the Ghost River, as well as the convenience of being only 30 minutes from Cochrane and 45 minutes from Canmore, making it an ideal location for both recreation and everyday living. Notable features of the property include a wood-burning stove on the main floor, low-maintenance landscaping for year-round enjoyment, and a masterfully designed layout that balances modern aesthetics and environmental conservation. Whether you’re looking to entertain, create, or si mply relax, this property delivers on every front. Take a virtual journey through the 3D tour (see link in the listing) to experience this exceptional property, or schedule a private viewing to explore it in person. This is more than just a home—it’s a lifestyle. Don’t miss your opportunity to make it yours! (id:57557)
3119 Mcdowell Drive
Mississauga, Ontario
Newly Renovated Two Bedrooms legal Basement Apartment with separate entrance in family friendly Churchill Meadows Community. Open Concept living space. New large windows gives nice natural light and New Kitchen and new flooring throughout. Good Size Main bedroom with large walk-in closet and second bedroom with closet. Private en-suite laundry. Steps To Public Transit! Close to schools, shopping, restaurants. One parking spot Available. **EXTRAS** All Existing Appliances, Fridge, Stove, washer/Dryer, Electrical Light Fixtures, Central Air Conditioning, One Outside Parking with Sharing driveway Spot For Tenant. Tenant will share Of Utilities bills. (id:57557)
18 - 14 Lytham Grn Circle
Newmarket, Ontario
BRAND NEW stacked townhouse, never lived in, open-concept living area. Featuring two spacious bedrooms, master bedroom with ensuite, oversized rooftop terrace facing park, perfect for relaxing or entertaining guests. Tons of upgrades including BBQ gasline, kitchen island storage, shower handle, potlights. This unit Includes underground parking and locker. Steps from Upper Canada Mall, Yonge Street, and minutes drive to Southlake Hospital, Highways 404 & 400, GO Transit, Costco, restaurants, and entertainment, everything you need is conveniently right at your doorstep. (id:57557)
Outfitter's Licence G8001
Radville, Saskatchewan
Wildlife management zone No.1. Upland game and migratory bird outfitting zone only. (id:57557)
11 - 15 Pottery Place
Vaughan, Ontario
Rare, Private Court Location For This 3 Bed 4 Bath Home, fully renovated in 2020. Beautiful Hard Wood Floors And Gas F/P In Living Room, open concept Kitchen quartz counter/backsplash with W/O To Deck. Large Master Bedroom With Full Ensuite Bath And W/I Closet, 2 More Good Size Bedrooms With 4 Pc Bath, As Well As 2 Pc On Main Level and one 4 pcs in basement. new composite tile deck, epoxy garage floor, new furnace, New Tankless water heater ( Rental), New AC. beautiful vine cellar, Kitchenet in finished basement with ss fridge and sink, new Asphalt and landscaping in front. (id:57557)
14-39026 Rr 275
Linn Valley, Alberta
Experience tranquility and seclusion just moments away from urban amenities! This spacious bungalow in Linn Valley is nestled on 1.5 acres of beautifully landscaped private land. The expansive living room welcomes you, while the updated kitchen is a chef's dream, featuring a central island and elegant granite countertops. Adjacent to the kitchen is the formal dining area that seamlessly transitions into the cozy family room, complete with a charming wood-burning fireplace. The home offers two generously sized bedrooms, a full 4-piece bathroom, and a lavish master suite equipped with a convenient 3-piece ensuite. The main floor also includes a 2-piece powder room and a practical laundry area. Many windows, doors, and trim have been modernized for enhanced appeal. The lower level retains much of its original charm, offering a large recreation room, a 3-piece bathroom, and two additional rooms (bedrooms without windows), along with a spacious storage room and cold room. Outside, you'll find a sizable heated triple detached garage, multiple outbuildings, and extensive landscaping that enhances the property's allure. (id:57557)
2011 - 50 Forest Manor Road
Toronto, Ontario
* Available Immediately & Thoroughly Cleaned From Top to Bottom * Move-in Ready Condition *2024 Paint & 2024 LG Fridge * Large & Private Den w/ Door * Two Full Baths * Extra SpaciousBalcony * Safe & Secure w/ Full Time Concierge * Parking & Locker Included * (id:57557)
32 Marbury Crescent
Toronto, Ontario
Spacious 3 Bed 2 Bath Cozy Bungalow Home (Main Only) In The Coveted Parkwoods-Donalda. Large Eat-In Kitchen With Granite Counters. Large Living Rm /Dining Rm Open Concept. Excellent Location! Just Minutes Away From Fairview Mall, Parkview Mall, Great Amenities, Dvp, 401, 404 and Schools. A Gem In North York! Don't Miss It! (id:57557)
7891 7891 Iveson Drive
Ottawa, Ontario
LOCATION, LOCATION, LOCATION! Welcome to 7891 Iveson Drive, an exceptional estate lot nestled in the prestigious Country Hill Estates sub-development, located in the charming and rapidly growing community of Greely, just south of Ottawa. This oversized 2.82-acre lot offers a rare combination of tranquility, privacy, and convenience. Surrounded by mature trees and set on a flat, easily buildable site, this is the perfect blank canvas to design and build your custom dream home with room for a sprawling estate, pool, gardens, or even a guest house. Enjoy the peaceful country feel, while being only 20 minutes from Downtown Ottawa, making it ideal for commuters seeking serenity without sacrificing accessibility. Situated within short distance of the future Hard Rock Hotel & Casino Ottawa, this location offers not just a home, but an exciting lifestyle. Once completed, the Hard Rock development is expected to include a luxury hotel, expanded gaming facilities, a state-of-the-art entertainment venue, fine dining, and retail experience turning this area into one of the city's most vibrant entertainment destinations. But that's not all Greely is a community on the rise, with plans for future schools, parks, walking trails, and shopping centers that will further enhance convenience and livability. Whether you're raising a family or looking for a serene place to retire, this area is poised for significant growth and long-term value. Don't miss this opportunity to own prime real estate in one of Ottawa's most exciting and evolving communities. 7891 Iveson Drive is more than just a lot its a lifestyle and an investment in your future. (id:57557)

