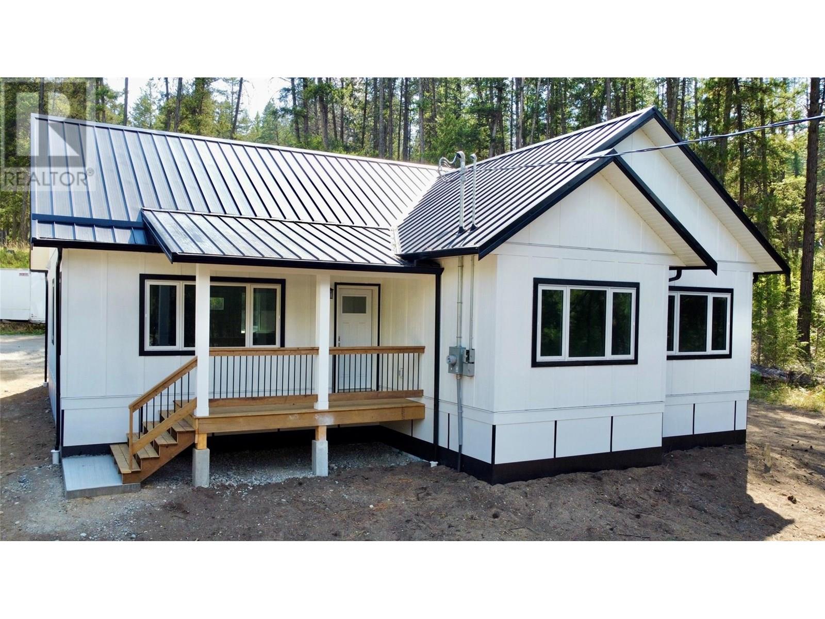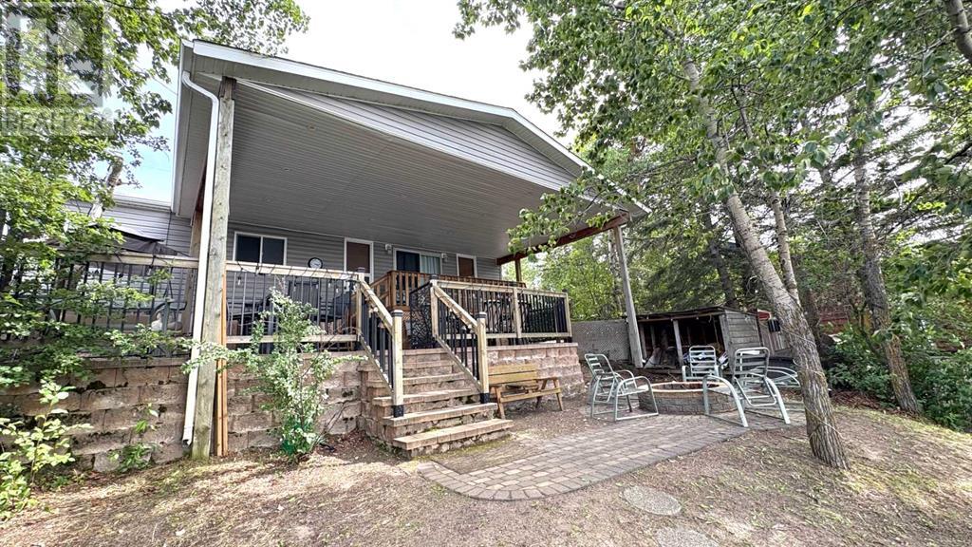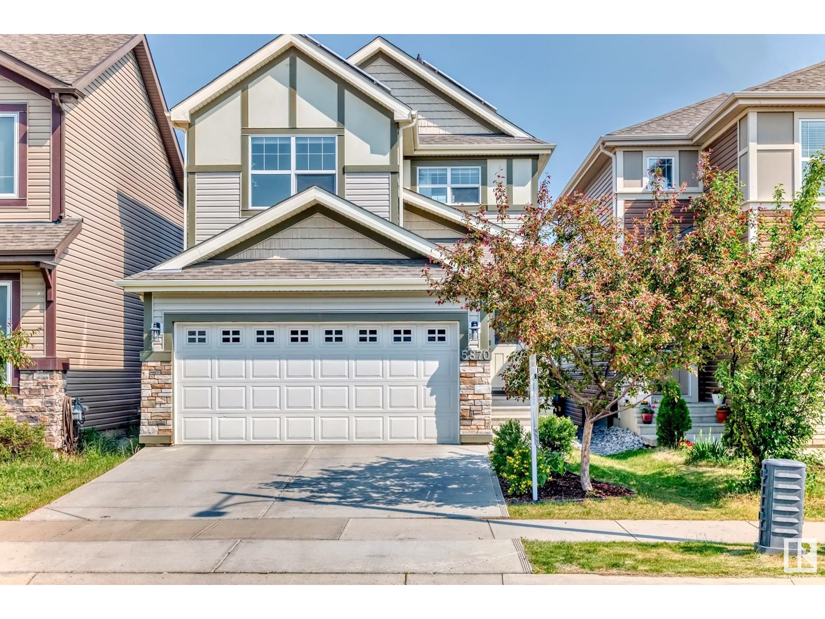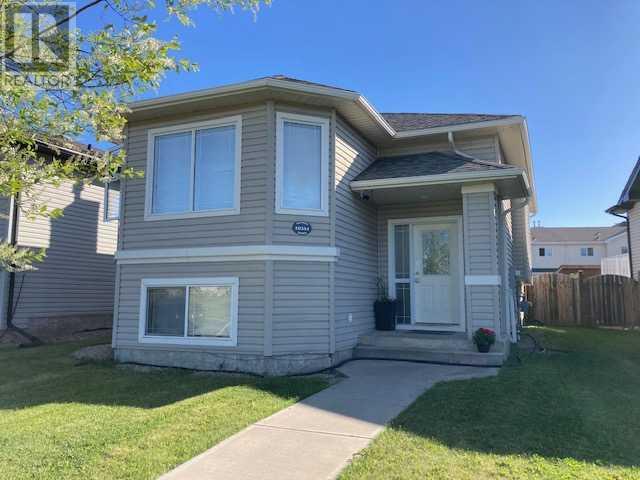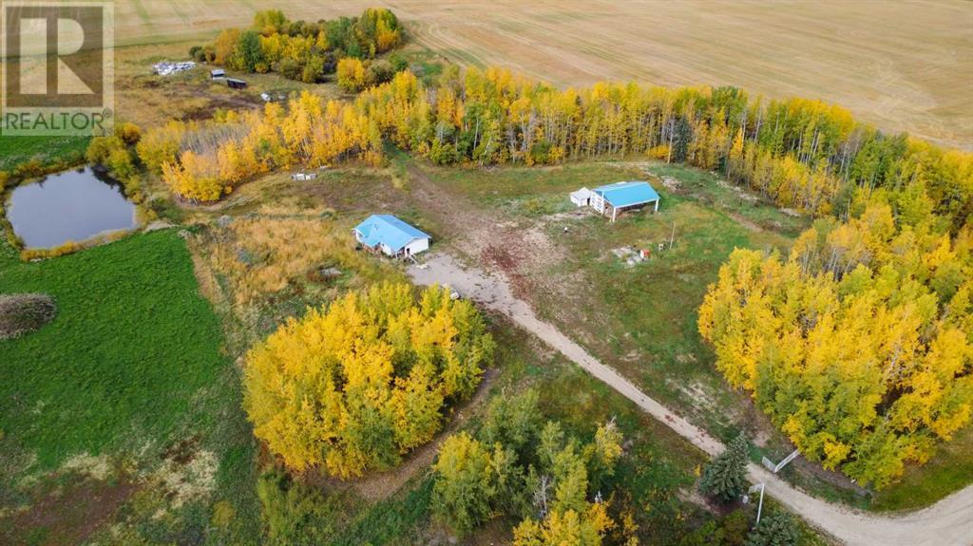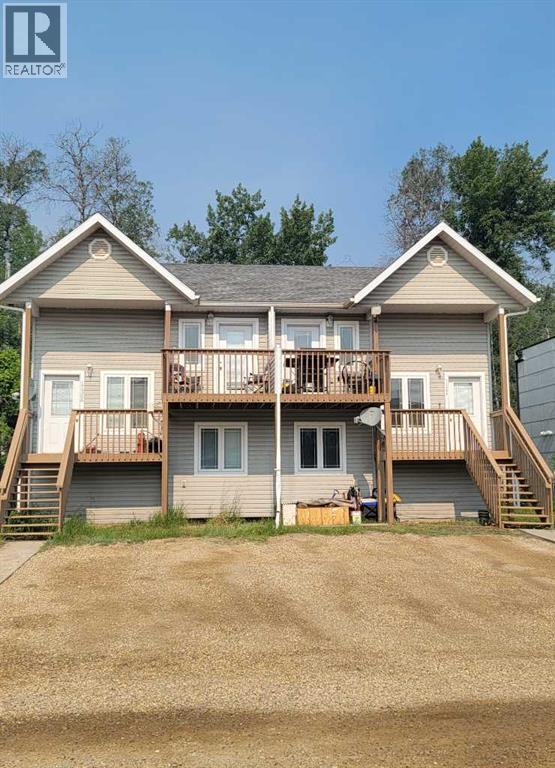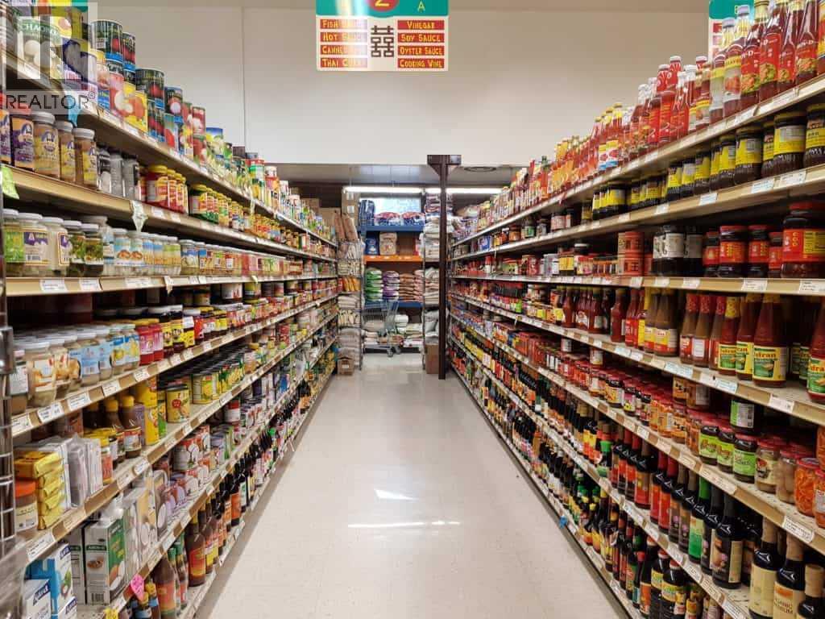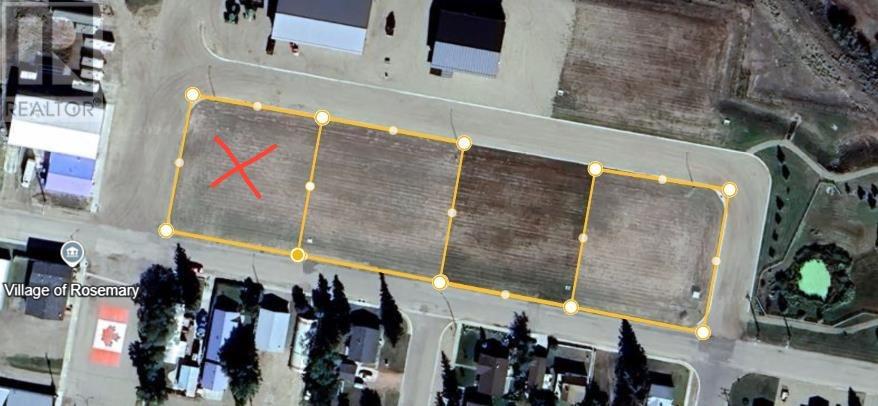7 2020 White Birch Rd
Sidney, British Columbia
When buyers search for units becoming available in this popular complex, this one is sure to check all the boxes. With ample living space, a beautifully landscaped backyard, and a double-car garage, it offers a downsize without requiring all the usual compromises. This three-bedroom, three-bathroom townhouse backs onto greenspace and features a stunning upper level end-to-end patio, perfect for entertaining or relaxing. The updated kitchen and gorgeous vaulted ceilings with exposed beams in the living room create an impressive space, further enhanced by a cozy gas fireplace with custom built-ins. The master bedroom boasts a bright ensuite with updated fixtures and a balcony overlooking the greenery – an ideal spot for a quiet morning cuppa coffee. The lower level contains a third bedroom or den (without a closet), a three-piece bathroom, a large family room plumbed for a gas fireplace and a spacious, private patio with gardens. An extra-large storage room and a double car garage provide plenty of storage space. Surrounded by marinas, next door to the beaches of Lillian Hoffer Park, on a main bus route steps in any direction to many beaches, as well as public tennis courts & all the amenities of beautiful Sidney By The Sea. Additional Parking area for your RV or boat on site, this one gives you all you have been looking for, get ready to pack!! Proudly Presented by The Ann Watley Group, Ann Watley Personal Real Estate Corporation & Chad Tuggle, Royal LePage Coast Capital Real Estate (id:57557)
228 Ling Cod Lane
Mudge Island, British Columbia
Nature lovers retreat on Mudge Island. This .97 acre lot is at the north end of Mudge Island and just a couple minutes walk from the waterfront park at Dodds Narrows. The property is mostly undeveloped and has no well or septic system. The land is gently sloped with various terrain, lightly treed with fir and arbutus, mossy in spots and some rock outcroppings. There is a cute two level shed which has been converted into a cabin/shelter that has power and heat. This would be a great place to camp or stay while you build your dream cabin. There is a community well not far away and there are several public boat landing spots on the island. Put this lovely acre (almost) on your viewing list today (id:57557)
160 3rd Avenue
Christina Lake, British Columbia
Experience the perfect blend of contemporary style and peaceful outdoor living in this brand new rancher, ideally situated just a five-minute stroll from the Christina Lake Golf Course and its restaurant. This tranquil retreat, nestled at the end of a quiet dead-end street, offers an escape from the hustle and bustle, while being a mere ten-minute walk to the breathtaking Cascade Falls via the Trans-Canada Trail. No detail has been overlooked in this energy-efficient home, featuring a robust ICF foundation, a durable metal roof, and low-maintenance composite siding, ensuring peace of mind and long-lasting quality. This property is perfect for year-round living, a seasonal retreat, or as a short-term rental revenue opportunity given its proximity to the golf course and Christina Lake. Call your agent to view! (id:57557)
45069 Twp Rd 424
Rural Wainwright No. 61, Alberta
5-Bedroom Bungalow on 44 Private AcresWelcome to your dream country retreat!This stunning 5-bedroom, 1,869 sq ft bungalow, built in 2013, offers the perfect blend of comfort, space, and luxury. Nestled on 44 private acres, this property boasts a serene, natural setting while featuring modern amenities that cater to every need.Interior Features:Spacious Bedrooms: Five large bedrooms, offering plenty of space for family and guests.Primary Ensuite: A luxurious escape with a walk-in shower and a relaxing jetted tub.Open Concept Living: The expansive kitchen with a large island, abundant drawer space, and seamless flow into the dining and living room. Enjoy the cozy dual-sided fireplace that enhances both rooms.Hunter Douglas Fitted Blinds adorn all windows, adding elegance and energy efficiency throughout the home.Basement Kitchen: Ideal for canning and vegetable processing straight from your garden or as a versatile craft and hobby area.Exterior Features:Triple Car Heated Garage: Equipped with hot & cold water, central vacuum, and a sump, making it perfect for all seasons and projects.Beautiful Yard: Landscaped grounds surround the home, offering a peaceful outdoor living space.Fenced Garden Area: Keep wildlife at bay and enjoy your harvest from the safety of this large garden.Trout Pond & Water Bowl: Enhance your outdoor experience with these serene water features.RV Parking & More: Ample space for all your recreational vehicles, plus registered water rights for up to 100 head of cattle.This is not just a home—it's a lifestyle. Whether you're looking for a peaceful retreat, a functional space for your hobbies, or land for agricultural pursuits, this property has it all.Schedule your private tour today and experience the tranquility and luxury of this incredible estate! (id:57557)
44 Clear Lake
Rural Wainwright No. 61, Alberta
Don the flip-flops and fire up the boat! Welcome to the nicest beach front on Clear Lake! "#44 Clear Lake" is located just 20 minutes from Wainwright; 45 min. from Provost and only 10 from Edgerton! This property boasts a large (.72 acres) lot and features a 3 bedroom/2 full bath cottage plus functional "A frame" bunkhouse for a few extra guests (OK....the kids) to crash if needed! The east side location is awesome for the afternoon shade, a spectacular sunset view of the lake and the sandy beach out front is perfect for the family water volleyball match and snorkeling! The parking area is spacious with handy RV parking c/w hook-ups. You'll also notice a ranch style, wrap around deck with a mammoth, lake facing covered patio for the daily BBQ's, afternoon crib game or reading that book you've been putting off! After dark, enjoy the stars, the northern lights and the warmth from the fire as boats cruise by! Besides the summer memories, this property is set up for all 4 seasons, so that "Christmas at the lake" is definitely an option! And let's not forget the possibilities for ice fishing, skating, snowmobiling, quadding, etc, etc... This property enjoys a X-Large septic tank and a drilled water well! Nearby 4 season recreational properties are "few and far between", so don't let this memory builder slip by! Book a showing with your favourite realtor today! (id:57557)
5870 Anthony Cr Sw
Edmonton, Alberta
This beautiful home features 3 bedrooms, 3 bathrooms, an attached double garage, large back deck and solar panels. Imagine having the freedom of lower electricity costs - this 17 panel system has a capacity of 7.735 kW gives you that! The main floor has an open concept design with the kitchen, dining and living spaces flowing together - great for entertaining, or spending time together. The kitchen has plenty of cupboard and counter space, stainless appliances, stone counters and a centre island. Upstairs you’ll find the primary suite, complete with a full ensuite with a separate soaker tub and a walk in closet. The second floor is also home to 2 more bedrooms, another full bath and conveniently located laundry. With easy access to Anthony Henday, the airport and many amenities, this home is a MUST SEE! (id:57557)
671 Eagleson Crescent Nw
Edmonton, Alberta
Charming FULLY FINISHED BASEMENT Home in Beautiful Edgemont, BACKING ONTO GREEN SPACE, a quick access to Anthony Henday, Close to Top Rated Schools, CENTRAL A/C for year-round comfort, The open-concept main floor features a modern kitchen with a HUGE KITCHEN ISLAND, a spacious living room with large windows overlooking the greenery, and a dining area ideal for entertaining. Upstairs, you’ll find generously sized bedrooms, a BONUS Room and a primary suite with a walk-in closet and ensuite. Step outside to your private backyard oasis with NO rear neighbors—just peaceful views and nature! Bonus: 240 V PLUG already installed in the garage for your electric vehicle, LVP Flooring, 9 ft ceiling, Walking distance to Ravine and a Beautiful Pond, Close to Parks, Market, Walking trails, and all amenities, this home blends comfort, convenience, and sustainability. Make this gem your own! some pictures are virtually staged. (id:57557)
10341 Landing Drive
Grande Prairie, Alberta
Great investment property opportunity for the excellent rental market here in the City of Grande Prairie! This very well-kept, fully developed, cute bi-level is right across the street from large greenspace with playground. The home’s upper level has an open floor plan with vaulted ceilings and very appealing vinyl plank flooring. The living room flows into dining area, which has sliding glass doors leading to the east side deck with Regal railing. Kitchen has a pantry and lots of maple cabinets which coordinate well with the black appliances and tile backsplash. 2 bedrooms, hall closet and main bathroom finish off this level. Going down the short hallway downstairs there is a closet, handy built-in shelving, the finished laundry room, utility room and bedroom. This section has a door to close off the area reducing noise transfer from the large family room, bathroom and other bedroom, which could make for a superb office/den. The big windows let in lots of natural light to the basement area. There is a fenced backyard with gate to the parking area & back alley access. Concrete parking pad means easier to shovel when winter weather hits and less tracking in of dirt and mud. Located close to Ivy Lake and walking trails, schools, grocery store, banking, restaurants and more, making it a super spot to call home. Don't miss taking the 3D Tour! Contact a REALTOR® today for more info or to book a viewing. ***Please note: Photos & 3D Tour from when unit was vacant. Currently tenant occupied. 24 hours notice required for showings. Lease ends March 31st, 2026, rent is $2,000 & tenant is responsible for utilities.*** Contact a REALTOR® today for more details or to view! (id:57557)
68362 43 Highway
Valleyview, Alberta
Basic tin-roof bungalow plus a shop on 22 acres features two bedrooms, laundry room with kitchen open to living room area anchored by a wood fireplace for cozy heat. Shop's enclosed area about 18' X 42' with about 14' high door (with overhang 36' X 42' overall). Balanced mix of trees and open space to suit any rural lifestyle. Dugout for water and diesel oil furnace. Old drilled well on site too. 18 km south of Valleyview set back from highway 43. Great privacy yet close enough to town for conveniences. (id:57557)
10606 90 Street
Peace River, Alberta
Nestled in the Upper West Peace and overlooking the river, this stunning modified bi-level home truly has it all. As you approach, you’ll appreciate the ample paved parking—space for 3-4 cars in the front, plus an attached garage that can fit 3 more vehicles!Step inside to a wide, welcoming entryway with a spacious walk-in closet—perfect for families or anyone who loves organized storage. Just half a flight of stairs up, the living and dining rooms open up to breathtaking river views through large windows. Enjoy summer meals on the covered 10’x16’ balcony, complete with a gas line for your BBQ, plenty of space for patio furniture, and, of course, THE VIEW.The kitchen is a chef’s delight, featuring modern appliances, abundant cabinetry, a pantry, and programmable remote-controlled blinds in the dining and living room to maximize comfort and the view. The upper level boasts vaulted ceilings, hardwood flooring, three bedrooms, and two full bathrooms. While the home is equipped with central air conditioning, the primary bedroom also features an additional wall unit for extra comfort on warm summer nights. The primary suite includes two standard closets, overhead storage, a walk-in closet, and an en-suite bathroom with a jacuzzi tub and a separate shower.Downstairs, the fully finished walk-out lower level offers in-floor heating and large windows for year-round comfort. This level includes two more bedrooms, another full bathroom, a laundry room with a gas dryer, a library with built-in shelving and lighting, and a soundproofed media room with wired speakers, recessed lighting, and a 78' TV. The library opens onto a covered patio with a hot tub and a fenced, private backyard—perfect for relaxation or entertaining.The beautifully landscaped yard features an in-ground irrigation system, wired outdoor lighting, and mature perennials for a low-maintenance, inviting outdoor space. The home was constructed with fire-retardant drywall. Recent updates include a new roof (2024), furnace (2023), and freshly cleaned carpets—move-in ready for new owners!Explore the 3D tour in the multimedia section at realtor.ca and book your private showing to discover all the exceptional features this property has to offer! (id:57557)
11304 91 Street
Peace River, Alberta
Ready and waiting for you to move into....or ready and waiting for an Investor to take on the current tenants. The layout is full of character and unique features. The comfortably sized entry is welcoming and open. Main floor offers a generous stylish kitchen with island, plus a convenient 2 pc bathroom. The living room features a huge window, making the natural scenic backyard your room focal point, Featured on this level is a lovely flex room opening to the top balcony; making for a lovely sunroom or sunny office space or playroom. The lower level has 3 bedrooms, full bathroom, laundry and access to the back deck. Both the decks and parking area have been upgraded. The location is just steps away from a playground, tennis court and ball diamond. Let this little piece of real estate work for you, either as a landlord or just as a great family home. (id:57557)
64033 Township Road 720
Grande Prairie, Alberta
If you want the benefits of country living but love the City & all its services close by, then THIS is the spot for you! Situated not within a subdivision, is this AMAZING, 8+ acre property with shop, triple garage, sheds, wonderful yard, and 5 bedroom, 3 bathroom fully-developed home - all meticulously well-kept! House underwent extensive renovations 6 years ago turning it into the stunning, show-stopper it is today. Plethora of eye-catching details including: contemporary closet doors, quartz countertops, lovely flooring, attractive cased openings between rooms, and unique stair railing & co-ordinating fireplace mantel shelf on the great room’s centrepiece of floor to ceiling, tiled surround.Second living room upstairs provides additional spaces to relax or to entertain guests. Stunning kitchen with contemporary off white & contrasting brown cabinets in an enormous quantity & gorgeous travertine backsplash, large u-shaped island with overhang for additional seating, and stainless steel canopy rangehood & appliances. Dining area has patio doors that lead to the two-tiered composite deck with glass & aluminum railing, built-in brick outdoor cooking area with BBQ & fridge nook. Summer BBQ season with friends & family is just a few weeks away!Primary bedroom has barndoor to the beautiful ensuite, with striking walk- in shower & soaker tub. Downstairs has the 2 generously sized bedrooms, huge family room with ample, flexible space to have exercise, media & entertaining, play & office designated areas. Wide hallways, storage room, exquisite bathroom, and finished laundry room with closets, cabinets, stainless steel sink & folding/sorting surface plus raised appliances for ease of loading & unloading, completes the level. Main level also has back door mudroom with closets & handy clean-up sink.Side door and a few steps takes you to the DREAM detached, clean, heated garage with storage cabinets. Your pickups will fit in no problem with plenty of room to spare. Outside, you will LOVE the very private yard, your personal paradise, framed with extensively planted trees & white fiberglass fencing.Huge 40’ x 50’ shop with 14’ x 14’ overhead doors, concrete floor built to withstand heavy equipment plus second driveway & locking gate provide incredible opportunity to run your business out of. Possibility for the hobby horse enthusiast to expand more pasture for other animals in addition to the small fenced area fitting for a pony or goat. There is also metal animal shelter, garden and tack & horse feed sheds for more storage. Everything is super clean, & shows absolutely great!Located just west of the Bear Creek Golf Club and east of Hughes Lake and short distance off pavement.Don’t miss viewing the 3D Tour and captioned photos.Act now and contact a REALTOR® today for more info or to view! (id:57557)
10101 100 Avenue
Grande Prairie, Alberta
Turnkey Professional office space, renovated and ready for any Business office. Furnishings included if required. Building presently set up with 2 sides and 2 entrances. Approx. 2500 square feet per side. Lease is for West side at present, but inquire reqarding East side as it could be made available anytime. West side has 4- 12x12' offices, 2- 10x10'offices, 2- 12x10' offices, large open space 45' x 14', and 2 bathrooms. Minimum 12 month lease required. Longer preferred. Basic lease rate $20.00/sq. ft. = $ 4235.00 + gst month. Additional rent includes water, sewer, gas, electric, security system, property taxes. $ 1660.00/month. Total monthly Rent = $ 5895.00 + gst (id:57557)
3, 8909 96 Street
Peace River, Alberta
This office space may be the perfect fit for your business. 722 sq feet, with a bathroom, this space contains 2 spacious offices and a third location that could be used as a reception area or, if need be, a third office. The asking price is $833.20 plus GST, which includes water, sewer, electricity, gas, taxes, and building insurance. The landlord will pay for all these costs and invoice the tenant for their portion based on square footage and adjusted at the year's end. Call today for this great opportunity! (id:57557)
10617 154a Avenue
Rural Grande Prairie No. 1, Alberta
Every detail of this custom-built home in Whispering Ridge has been thoughtfully built to impress, and it does, from the moment you walk through the front door! Set on a 72' x 167' lot with no rear neighbours and county taxes,this property backs onto the pond and walking trails, offering privacy,beauty,and space to breathe.Coffered ceilings and a statement chandelier make an unforgettable first impression. The living room is bright and welcoming, with three large windows that fill the space with natural light.A gas fireplace with a custom maple mantle adds warmth and character,while the coffered ceilings with uplighting bring added dimension.From here,the formal dining room flows beautifully, a space that feels both elegant and inviting. Custom wall moulding, a striking chandelier, and oversized triple windows make it ideal for large gatherings. At the heart of the home, the refined kitchen brings together form and function with stunning results. Cream toned maple cabinetry, granite counters, and a truly massive island make it a natural gathering place. High end appliances include double ovens, an induction cooktop, and a built-in double freezer that blends seamlessly with the custom cabinetry. The butler’s pantry keeps everything tucked away, and a casual dining nook surrounded by windows makes the most of the scenery, with a door leading to the back deck, made for summer meals outside (deck to be completed). A full bathroom with dual access connects to a spacious main floor bedroom — ideal for guests, multigenerational living, or a refined home office. The rear entry adds style and function with custom built lockers, shelving, and hooks. Upstairs, custom built newel posts lead to a primary suite that feels like a private retreat! The bedroom is generous in size, with a sitting area framed by three windows overlooking the pond and trails. Step out onto your private balcony, designed for a hot tub or morning coffee. The ensuite features heated tile floors, dual vani ties, custom storage towers, an air tub, water closet, and a massive tiled shower with rain head and body sprays. The walk-in closet includes built ins, an island, and a laundry chute. Upstairs also features two large bedrooms and a bath with dual sinks and cheater access. Downstairs, heated floors run throughout and the expansive family room is anchored by a wet bar. The custom theatre is a showstopper, with real constellations, tiered seating, and a mural by a local artist. Two bright bedrooms and a full bath complete the level. The backyard is made for summer evenings, with a stamped concrete fire pit pad and no rear neighbours, perfect for hosting friends! The finished triple garage is a true standout, with easy clean metal walls, epoxy floors, and floor drains in every bay. Triple-pane windows, dual furnaces, A/C, smart lighting, and custom finishes throughout — this home is luxurious, practical, and one-of-a-kind. Call your REALTOR® today to book your private showing. Ask your realtor for list! (id:57557)
90, 715010 Range Road 84
Rural Grande Prairie No. 1, Alberta
Welcome to "Aspen Reach", 15 min from City Limits on a Quiet Dead End Road, 2.9 Acres, CR3***Perfect for a family that loves the spend time outside***Treed with Aspen and Spruce for Privacy***View of the Rockies on RR84 heading towards Hwy 43***New Home Warranty: Building Envelope 2027, Structural 2032***Co-Operative Four Well Water Supply, one of the best in Alberta, Water Treatment Facility in Hilltop Estates, ran by the community, Reverse Osmosis inside the Home***Brand new $50,000 Septic System - Three Stage, At Grade***RV Hookup on Garage as well as Septic Hookup in Ground***Just Installed in May 2025: Cultured Stone Chimney and Wrap, Concrete Pad outside of Garage***Piled Grade Beam Engineered Concrete Foundation - Commercial Grade***10 inch walls R36 value, fibreglass blown insulation in attic R50 value***Hot Water on Demand, High Efficiency Furnace***NO Smoking or Carpet Home, Plywood Plank Flooring which is warmer and softer than most other types***Three Decks - East, West, South facing***Greenhouse, Fenced Garden, Two Sheds, Treehouse, Pond, Landscaped Firepit Area***Fruit Trees/Bushes: Apple, Nanking Cherry, Cranberry, Three Types of Raspberries***Most Furniture Negotiable along with Lawnmower, Cell Phone Booster, Blue Playhouse, Gas BBQ***Jun 30 Update: Rock on the inside of Fireplace installed (see photo and video); Capping installed on all decks (see photo); Chimney to be completed in the next few days (id:57557)
8401 94 Street
Peace River, Alberta
This picturesque 2003 home sits on a double lot right across from the walking trail along the river. If you are looking for a convenience of one level living in the house that doesn't need any major repairs or upgrades, it might be the one! Modern open layout with vaulted ceiling provide plenty of natural light while wrap around covered porch filters off direct summer heat. The kitchen will please with abundance of cabinets along with a pantry. Going further, come to the master bedroom with a 2pc en-suite, a large closet, and a patio door leading to the porch - a perfect spot to watch a sunset over the river. While the house has only 2 bedrooms, there is plenty of storage in spacious closets, separate laundry/craft room, attached garage, shed, and a shop. Speaking about the shop, have you ever thought about getting a man cave, craft cabin, or a she-shed for a year round use? The woodstove heated and insulated shop with power can be just that, providing plenty of natural light with large vinyl windows. You can make it feel like a second home or basically anything you want! The property has a low maintenance yard with 5ft high chain link dog run and a garden plot behind the house. Concrete driveway and gravel parts of the yard provide enough parking space for your guests, a camper, and a few toys. The roof was done in 2020. Watch for virtual 3D tour at REALTOR.CA media section. (id:57557)
80223 82 Range Road
Rural Saddle Hills County, Alberta
Off-Grid Serenity on 24 Acres in Blueberry Mountain! Craving peace, privacy, and self-sufficiency? This 24-acre gem in Blueberry Mountain is the off-grid escape you've been dreaming of! Equipped with a full solar power system plus generator backup, metal roof, spray foam insulation, and a wood stove, comfort meets sustainability here. The propane fridge, stove, and hot water tank keep things efficient, while a cistern supplies water—PLUS the property is eligible for free municipal water hookup! Inside, you'll find a cozy and functional layout featuring a boot room with ample storage, open-concept living with recessed lighting and a wood stove, and a farmhouse-style kitchen with a bamboo island, pantry, and classic farm sink. The primary bedroom includes a massive closet and private exterior door. Additional perks include a bathroom with generous counter space and a combo washer/dryer unit. Wood plank flooring runs throughout for a rustic yet modern touch. Step outside to enjoy a huge deck with a covered BBQ area, lush garden, extra large shop, corral for horses or livestock and garden shed—all surrounded by mature trees for natural windbreak and privacy. Power and natural gas are available at the property line. Yes, you still get strong Wi-Fi and great cell service here! Whether you're looking for a full-time home, getaway cabin, or homestead, this property has everything. Call to view and get ready to unplug in style! (id:57557)
785050 785a Township
Rural Spirit River No. 133, Alberta
ONE-OF-A-KIND! Scenic 25.7 acres along the banks of the Spirit River!Just off pavement, with many mature trees, on a very quiet gravel road that currently is a school bus stop. There is a hay field and fenced pasture, a barn with entertainment loft and TWO HOMES (giving 5 bedrooms total)! There is also a 16 X 32 heated workshop/garage, a 20 X 24 shop with double doors, shed with roll up door, beautiful gazebo with fire pit, a green house, productive garden, dugout for watering animals and garden and a 2 storey play house (currently used as a wood shed). The large barn with stalls at the bottom, has a concrete floor and tons of extra storage! The loft is perfect for entertaining with a bar, room for a pool table, comes with projection TV/drop down screen and built in speakers for watching the game and a deck that over looks the property and the Spirit River. Perfect for a multi-generational family, assisted living or simply live in one home and rent the other out! Main home is a spacious 1,371 sqft bungalow with 2 bedrooms and main 3pc bathroom w/shower. The home has a wood stove in the living room, to keep things cozy and help with heating costs. At the other end of the home, laundry room, extra storage and access to the wheel chair ramp for the home. Home has had updated plumbing, wiring, insulation. The second home is a 1999, 1,280 sqft manufactured home, with huge deck, large heated boot room, 3 bedrooms, walk in closet and 2 bathrooms (one with new shower). Many updates! Both homes come with appliances and the ride on mower. This property is only about 5 minutes North of Rycroft or about an hour from Grande Prairie! Rycroft has a school, shopping, a dance academy and agricultural grounds. Property is also only 10 min South of Dunvegan and the Peace River boat launch! All power on property is underground. Call to book your showing today; your oasis awaits! (id:57557)
123 Any Nw
Calgary, Alberta
Supermarket grocery store in a regional mall, lot of parking, 5500sf with mainly Asian food, fresh vegetables, frozen food section, BBQ section, live seafood tanks, well laid out. Currently $2M revenue and climbing, business in operation for 3 years, also wholesale supply to restaurants, wholesale accounts will be assign to the new owner. Profitable business, make money from day one and lots of runway to improve. Proven location and business concept, 7 years lease left. Great lease rate for this caliber of mall location. Customers are draw in by the mall. Seller retires, great opportunity for young persons who want to build something. Suitable for family operation also, especially if you are a BBQ chef. If you open a 5500sf store, the cost will be more than the $650k for renovation/equipment cost... Now the accumulated 3 years of customer is given to you... it like you are handed the controls after the plane has reached cruising altitude. Making things really clear and easy... no more guessing or chance to make mistakes. $650k. NDA required for further info. (id:57557)
401, 1826 11 Avenue Sw
Calgary, Alberta
Incredible value! Welcome to this bright and well-kept 2-bedroom, 1-bath condo ideally located in the heart of Sunalta—just steps from the LRT and a short walk to schools, shops, and restaurants. Nestled on a quiet, tree-lined street, this south-facing top-floor unit is filled with natural light and features a spacious living room with sliding patio doors leading to a sunny balcony. The galley-style kitchen offers granite countertops, updated cabinetry, and a set of newer appliances. Both bedrooms are generously sized, providing comfort and flexibility for a home office or guest room. Additional highlights include in-suite laundry, and storage, a water filtration system, and durable laminate flooring throughout. The building has seen recent upgrades, including a new roof (2023), and newer windows. Enjoy being just a few blocks from the Bow River and its extensive pathway system. Assigned rear parking is included, and condo fees cover heat and water. Whether you're a first-time buyer or an investor, this unit offers exceptional value in one of Calgary’s most walkable inner-city communities. (id:57557)
103 Pheasant Road
Rosemary, Alberta
Look to the future, build a "Shouse" in Rosemary! A newly developed General Industrial subdivision on Pheasant Road is promoting a discretionary development of a “Shouse” or also known as a Live/Work development. The Village of Rosemary is offering a promotional price of $25,000 until December 31, 2025, with commencement of construction within 12 months of a signed purchase agreement date. The lots are a generous size of 125'x 146'. All utilities are available and easy to access. The community offers a K-12 school, Recreation/Arena Facility, Updated parks, convenience store, post office, bakery and a local butcher shop. A little hidden gem of a campground as well. With a shower/bathroom building, hook ups and large parking pads. There is also a $2000 Tax allowance that will be put towards the Municipal Taxes. (id:57557)
13 Blue Heron View
Lake Newell Resort, Alberta
This is the way.... Purchase a resort lot when its available, and then build when you are ready. With no requirement to build, and fewer lots available all the time- Lake Newell is the perfect community to consider when looking towards building your dream home near the water. Just steps from the the beach, tennis/pickle ball courts, play ground and the warmest clear lake in southern Alberta. All the amenities you need are close by in the city of Brooks, but the quiet life you crave is nestled on a quiet street right here. With a green space in behind, and a well run condo board in place, you will not regret joining the community of Lake Newell Resort. (id:57557)
11 Lakeview Crescent E
Brooks, Alberta
A sweet escape! This sprawling bungalow has a nicely landscaped private back yard. Accented with a pond, deck, gazebo, firepit, storage and for easy maintanence; underground sprinklers in the back and front. Situated in a quiet crescent, truly a prime location. Enjoy the peacful setting of the sunroom, that looks onto the back yard and a convenient deck for gatherings and BBQ's. A 2 piece bath is accessible from the sunroom, primary bedroom and the back door! Have you been looking for large bedrooms; this one is the winner! All 5 bedrooms are plentiful! A user friendly kitchen, with loads of cupboards and newer appliances. The laundry area has a handy amount of folding space and storage space. Lets not forget the rec room, with all new flooing in the basement, a huge bathroom (amazing soaker tub), fireplace and room for all the family! The exterior of this home is built to last, both the house and garage are brick facing. Be sure to take note of the fantastic 24' x 40' heated garage and work shop. This home also offers Central Air conditioning, loads of storage, bright large windows, and is impressively well built structurally. Please be sure to check out the virual tour that is offered to get a look at the entire home! Call your Real Estate professional to book a showing. (id:57557)



