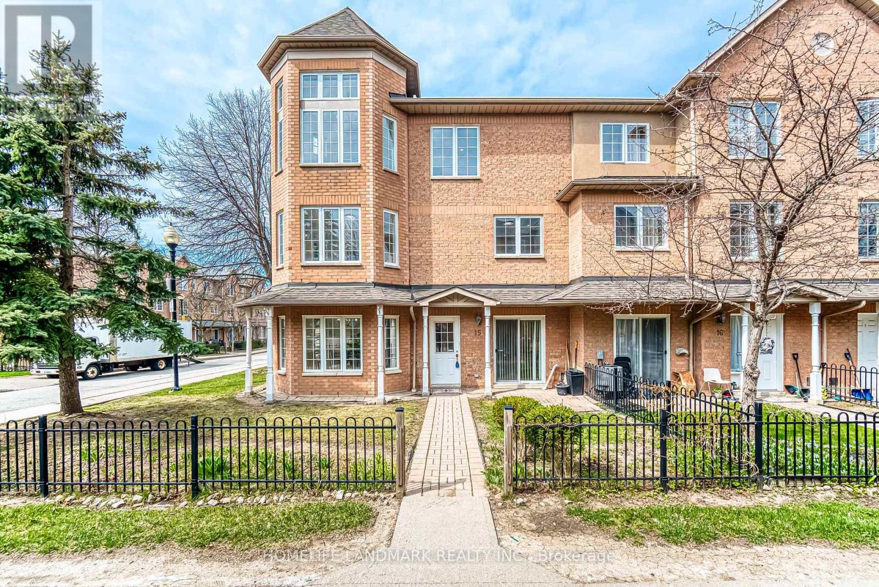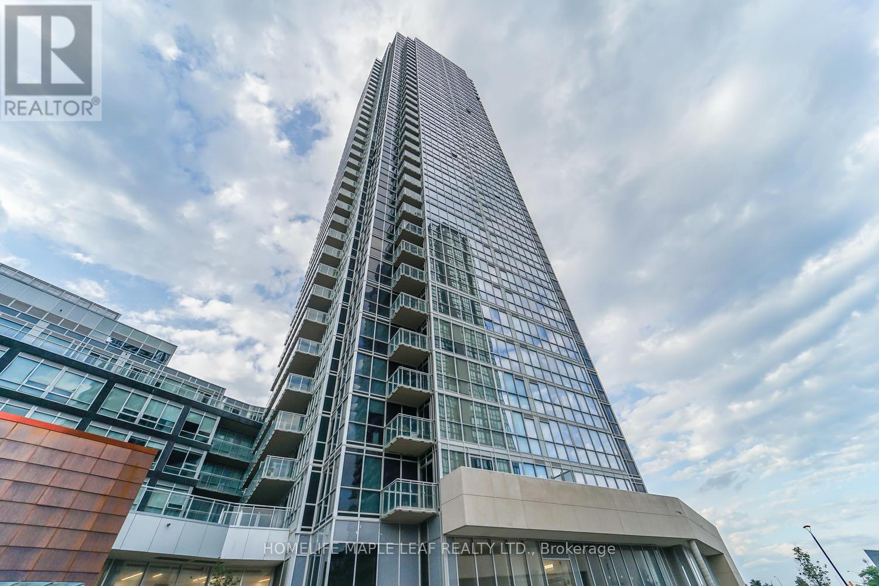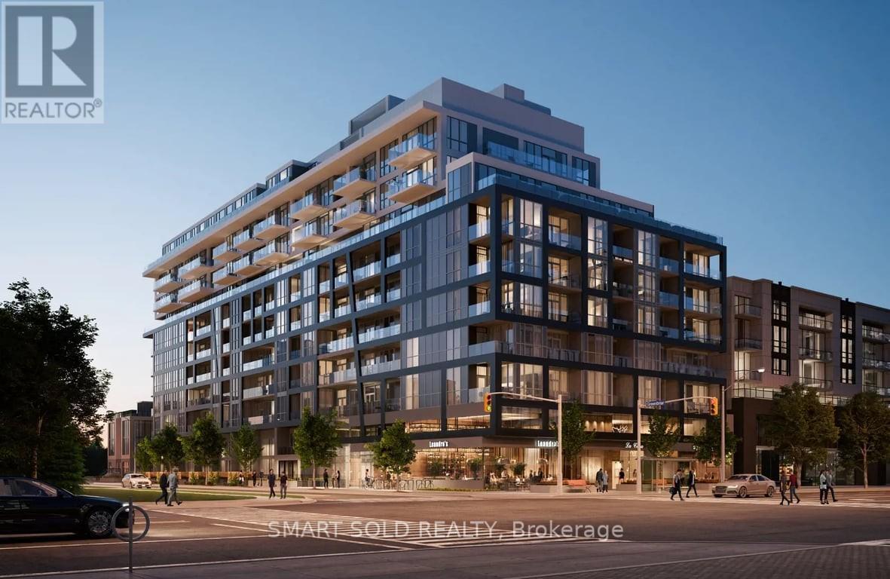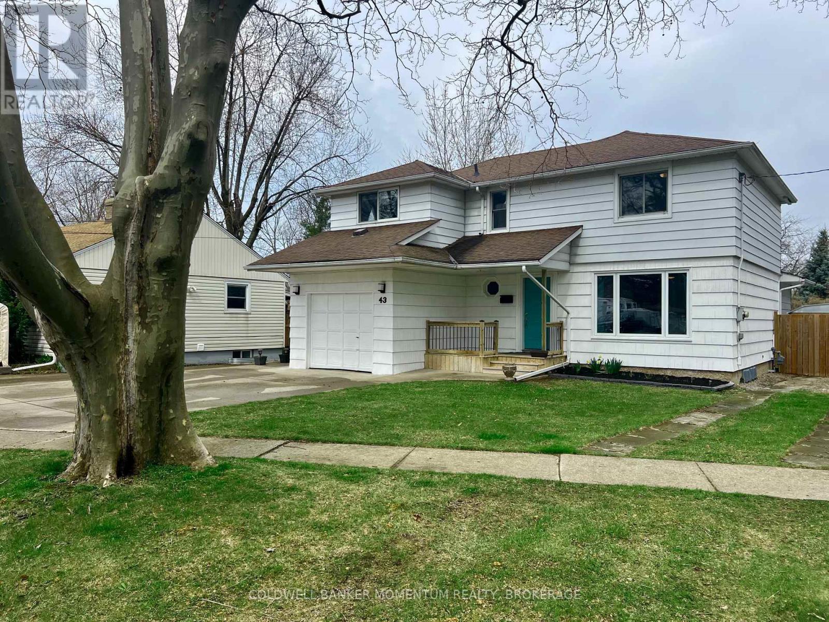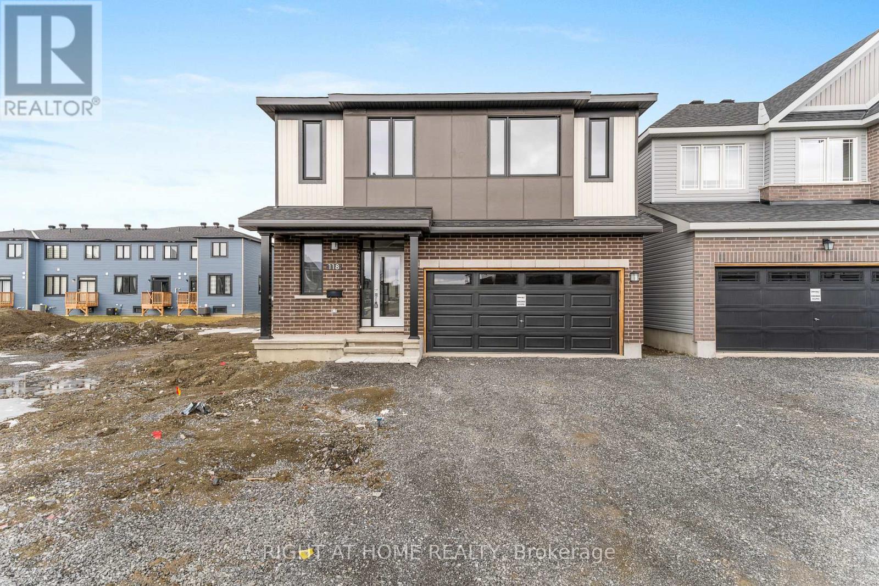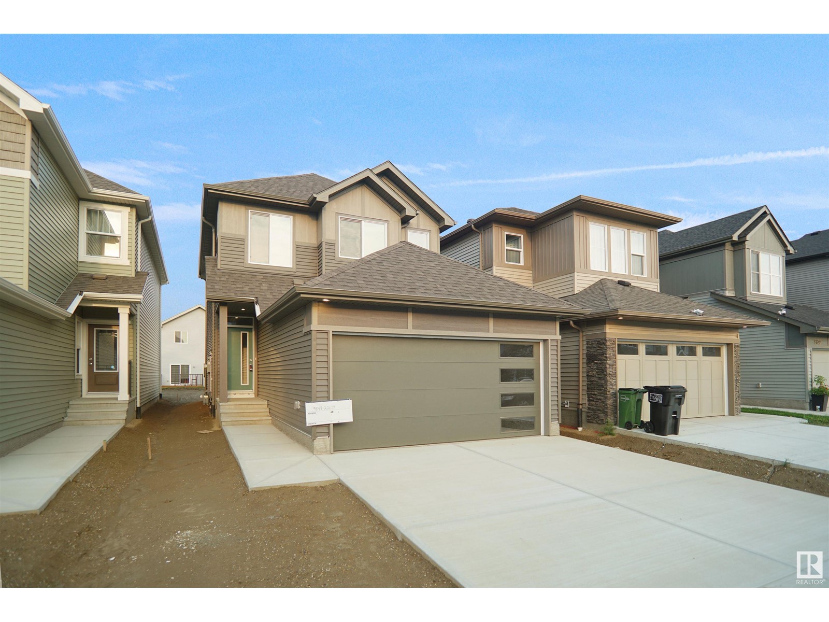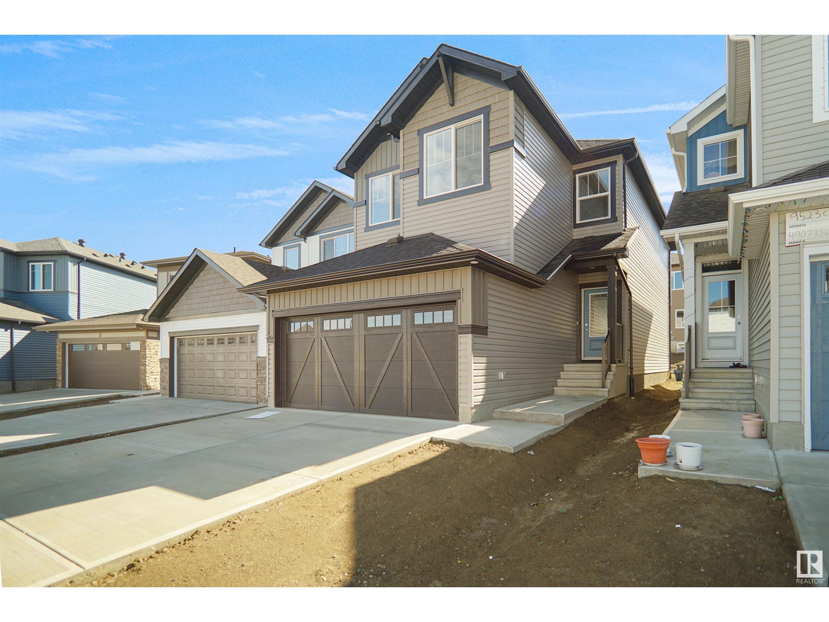678 West Main Street
Kentville, Nova Scotia
Great income property in a fantastic location with tons of potential. This well maintained home is currently set up as two units with tenants who pay their own utilities and take care of snow removal and lawn care. The upstairs unit is owner-occupied and will be vacated on closing. The main floor offers four bedrooms while the upper unit includes two bedrooms, making it ideal for rental income or multigenerational living. You could easily convert it back to a single family home or live in one unit while the other helps cover your mortgage. Full of charm and character with electrical updates in 2021, this property is very close to the new school in Kentville and within walking distance to parks, recreation facilities, shopping and other services. (id:57557)
139 Goerzen Street
Saskatoon, Saskatchewan
Looking for a move-in-ready, family-friendly home that’s been thoughtfully updated over the years? This charming bi-level at 139 Goerzen Street checks all the boxes. Nestled on a spacious lot with convenient access to schools, the river, and downtown, this well-maintained property is ready to become your next family home. Inside, you'll find a bright and welcoming layout featuring four bedrooms and two bathrooms, ideal for growing families or those needing flexible living space. Recent updates include modern light fixtures, fresh contemporary paint, newer kitchen appliances, and a revitalized main bathroom, all thoughtfully selected to complement the home’s timeless design and functional floor plan. The fully developed lower level enhances the home’s versatility, offering extra space for work, play, or guests. Step outside and discover even more to love: a 20’ x 28’ heated garage, accessible via a long driveway with combined parking for up to five vehicles. The south-facing backyard features a spacious deck, large patio area, and a dedicated garden space tucked behind the garage – ideal for outdoor entertaining, kids at play, or weekend gardening. Don’t miss your opportunity to view this fantastic property – book your showing today! (id:57557)
678 West Main Street
Kentville, Nova Scotia
Great property in a fantastic location with tons of potential. This well maintained home is currently set up as two units with tenants who pay their own utilities and take care of snow removal and lawn care. The upstairs unit is owner-occupied and will be vacated on closing. The main floor offers four bedrooms while the upper unit includes two bedrooms, making it ideal for rental income or multigenerational living. You could easily convert it back to a single family home or live in one unit while the other helps cover your mortgage. Full of charm and character with electrical updates in 2021, this property is very close to the new school in Kentville and within walking distance to parks, recreation facilities, shopping and other services. (id:57557)
15 - 12 St Moritz Way
Markham, Ontario
Just Renovated with $$$ in Upgrades! Bright, spacious, and move-in ready SE-facing 4-bedroom corner townhome in the heart of Unionville. Features brand new flooring & stairs, a high-end, fully renovated kitchen with premium finishes, potlights throughout, and 9-ft ceilings on both the main floor and basement. Functional layout with an oversized primary suite offering a walk-in closet, ensuite, and sitting area. Direct-access 2-car garage. This home blends style and comfort in every detail. Steps to Top-Ranked Schools: Unionville High School, Coledale Public School, St. Justin Martyr Catholic School, as well as Hwy 404/407, Unionville Town Centre, parks, and shopping centers. Perfect for families seeking luxury and convenience in a highly sought-after neighborhood. Hot water tank (2022) & A/C owned. (id:57557)
3307 - 2908 Highway 7 Road
Vaughan, Ontario
New Spacious Unit At High Floor (33 Rd Floor). 2 Bedrooms, LArge master Br W/Ensuite Bathroom. Upgraded Kitchen, 2 Full Bathrooms. Laminate Floor Throughout. Steps To Vaughan Metropolitan Centre & Subway Station, Close To Hwy 400, 407, Restaurant, Groceries, Shopping, Etc. Gorgeous Suite Offers 9 Ft Ceilings, Floor To Ceiling Windows. Nice balcony W/A Beautiful View. Close To York University, Vaughan Mills, For showing 2 hr notice require, Tenant occupied. (id:57557)
907 - 6 Greenbriar Road
Toronto, Ontario
Brand New And Stunning 1+1 Condo Unit In A Mid-Rise Boutique Condo At Bayview And Sheppard Location. Features A Modern-Designed Layout With 9-Foot Ceilings, Sleek Laminate Flooring Throughout, And Floor-To-Ceiling Windows. A Finishes Kitchen With Premium Stainless-Steel Appliances And A Central Island. Comfortable And Bright Bedroom With Large Windows And Walk In Closet. The Den Easily Can Be Used As An Office Or Study Area. This Boutique Bayview At The Village Condos Is Located In The Center Of The North York At Bayview And Sheppard. Minutes To Bayview Village Mall With Restaurants, Coffee Shops, Retail Shops, And Supermarkets. Steps To Public Transit And Subway Station, Easy Access To Hwy 401 And Hwy 404. Rare Chance To Live In This One Of Toronto Beautiful And Excellent-Connected Communities! (id:57557)
97 Bowman Circle E
Sylvan Lake, Alberta
The Family friendly community of Beacon Hills welcomes you! This immaculately kept home is Fully Developed and offers an Excellent location; close to schools, golf course, shopping and easy hi way access. Welcomed by an open concept layout, neutral decor and large windows. New vinyl plank flooring on the main floor, nice kitchen cabinets with crown moulding and matching appliances, crisp white tile backsplash and pantry. Upstairs you'll find a spacious master bedroom with a walk-in closet plus 2 additional bedrooms and a 4 piece bath with a linen closet making this an ideal family home. The basement was professionally developed in the last couple years and in brand new condition for you to enjoy. This space has a large living room with egress window, 4 piece bath with custom tile shower and the separate laundry room. The private yard is fully fenced, landscaped with a covered deck and gas line for the BBQ, 2 car parking in the back, shed, fire pit and backs onto a park and private parking area. Comes with all six appliances plus a water softener. Turn Key living! (id:57557)
43 Beamer Avenue
St. Catharines, Ontario
THE HOME: Nestled in the heart of North End St Catharines on a quiet street sits a spectacular fully renovated 4 bedroom family home where pride of ownership is evident. The welcoming entrance features an open and airy vibe where light fills the room. The kitchen gives all the feels with tons of cabinetry a smooth flow for entertaining inside or take the party outside on your private deck that overlooks a mature setting perfect for enjoying a glass of Niagara's finest. Wander upstairs to the primary bedroom oasis features plenty of space for a king sized bed and tons of closet space 3 more generous bedrooms upstairs and a stunning bathroom round out the second floor. Downstairs is perfect for hobbies or storage NOW FOR A NEED TO KNOW.... All updates completed in the last 7 years which include Central vac, washer and dryer, roof shingles, back deck, fence, pot lights, fridge extra large sink, flooring throughout, freshly painted. Close to all things convenient and great schools. Absolutely pristine move in condition! (id:57557)
118 Lumen Place
Ottawa, Ontario
BRAND NEW NEVER LIVED IN home with over 3530 square feet of living space, 5 bedrooms, and 4 bathrooms! SITTING ON A PREMIUM CORNER LOT, this home features a stunning kitchen, completely upgraded with EXTENDED QUARTZ ISLAND with a QUARTZ WATERFALL on both sides AND EXTENDED CABINETS. The hardwood flooring and 9-foot ceilings throughout the main floor highlight how big this 3530 sq. ft. home really is. Powder room conveniently located on the main floor, and a tiled mudroom off the kitchen allows inside entry to the garage. Down further on the main level is a large, private guest room with its OWN 3-piece ensuite. On the second floor you will find a spacious loft and conveniently located laundry room. The primary bedroom is complete with 2 walk-in closets and an UPGRADED 4-piece ensuite with an impressive glass shower and soaker tub! 3 other bedrooms are down the hall with a 3-piece bath. The lower level is fully finished, and brings in a great amount of sunlight WITH ALL WINDOWS UPGRADED. Down here you will find a massive family room, PLUS an UPGRADED bonus space perfect for a home gym, home office, home theatre, or any other need you may have! House comes with a 2-car garage plus a 4-car driveway. Tile, hardwood and brand new carpeting throughout. You have finally found your forever home, and its ready for you to move in NOW! (id:57557)
15612 110 Av Nw
Edmonton, Alberta
Exceptional opportunity in Mayfield! Sitting on a large CORNER LOT, this property is perfectly located just minutes from downtown, West Edmonton Mall, schools, parks, shopping, and public transit. Zoned within a priority growth area, this lot offers incredible potential for redevelopment like a 4-plex to maximize investment opportunities! The existing bi-level home features a bright living room with vaulted ceilings and built-in shelving, an updated kitchen and dining area with direct access to the large deck and expansive backyard, a 4-piece bathroom with vaulted ceilings, and two bedrooms on the main floor (with the option to easily convert into three bedrooms). The fully finished basement includes a spacious family room, rec room, laundry area, a 2-piece bath, and a primary suite with double closets. The ensuite is already roughed-in and ready for your finishing touches. Whether you're an investor, developer, or looking for your next family project, this prime location offers endless possibilities. (id:57557)
2128 210 St Nw
Edmonton, Alberta
Welcome to the Sampson built by the award-winning builder Pacesetter homes and is located in the heart of Stillwater and just steps to the neighborhood park and schools. As you enter the home you are greeted by luxury vinyl plank flooring throughout the great room, kitchen, and the breakfast nook. Your large kitchen features tile back splash, an island a flush eating bar, quartz counter tops and an undermount sink. Just off of the kitchen and tucked away by the front entry is a 2 piece powder room. Upstairs is the master's retreat with a large walk in closet and a 3-piece en-suite. The second level also include 2 additional bedrooms with a conveniently placed main 4-piece bathroom and a good sized bonus room. Close to all amenities and easy access to the Henday. This home also has a side separate entrance. *** This home is under construction and the photos used are from the same exact built home but colors may vary, slated to be complete this August 2025 *** (id:57557)
2124 210 St Nw
Edmonton, Alberta
Welcome to the Kaylan built by the award-winning builder Pacesetter homes located in the heart of West Edmonton in the community of Stillwater with beautiful natural surroundings. This home is located with in steps of the walking trails, parks and schools. As you enter the home you are greeted a large foyer which has luxury vinyl plank flooring throughout the main floor , the great room, kitchen, and the breakfast nook. Your large kitchen features tile back splash, an island a flush eating bar, quartz counter tops and an undermount sink. Just off of the kitchen and tucked away by the front entry is the flex room and full bath. Upstairs is the Primary retreat with a large walk in closet and a 4-piece en-suite. The second level also include 2 additional bedrooms with a conveniently placed main 4-piece bathroom and a good sized bonus room tucked away for added privacy. ***Home is under construction and the photos used are from a previously built home, finishing's and color may vary. TBC by August 2025*** (id:57557)




