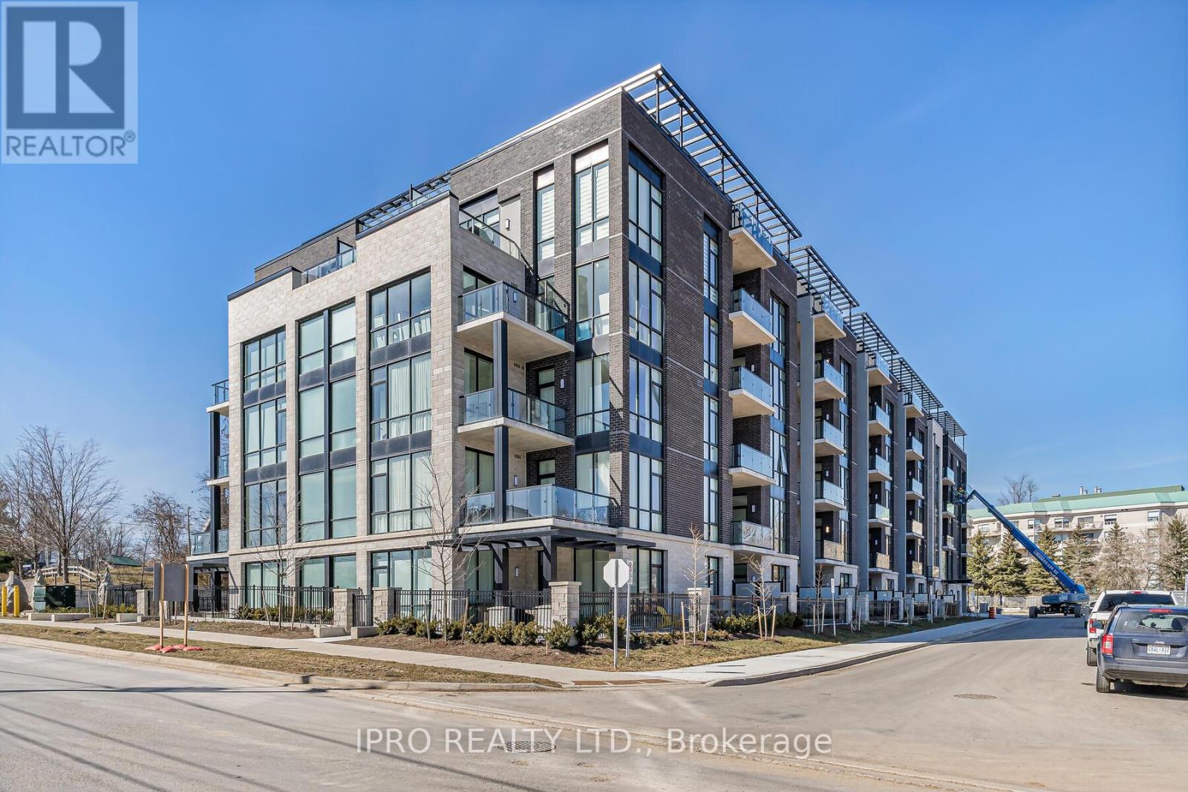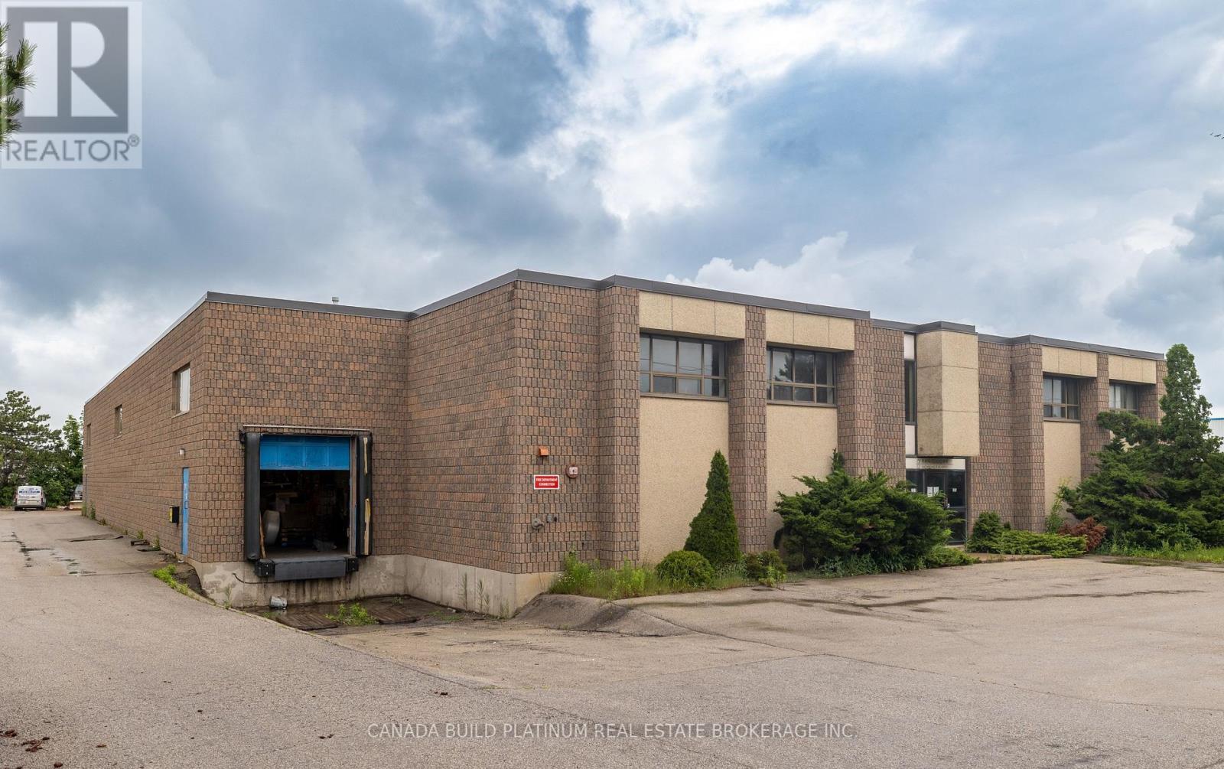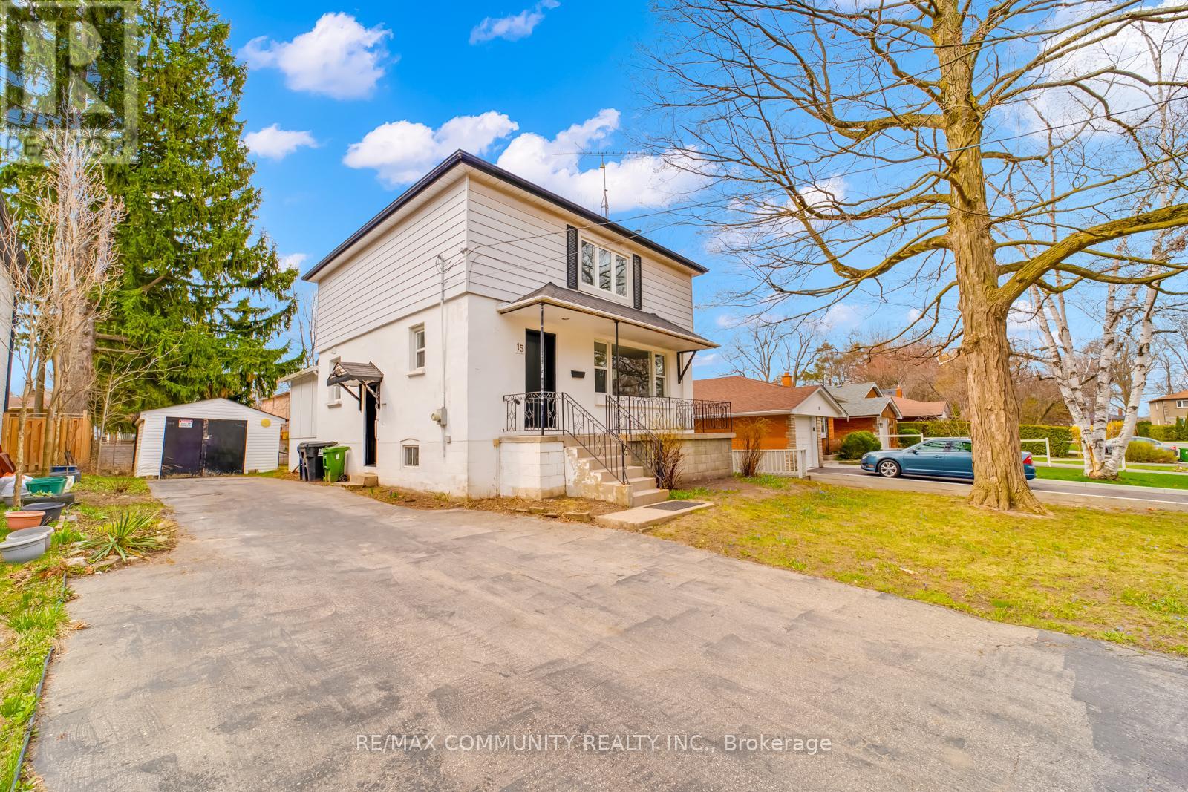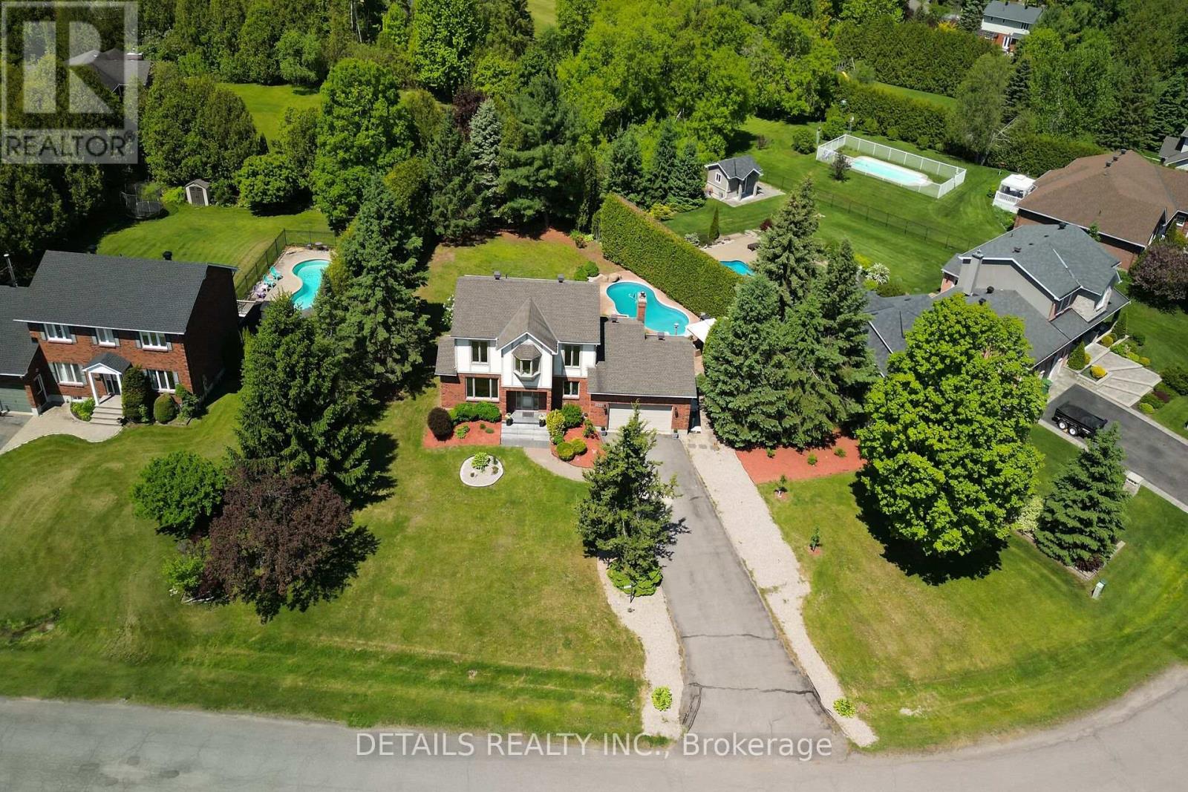6862 Darcel Avenue
Mississauga, Ontario
Price Reduced for Quick Sale!! Welcome to 6862 Darcel Avenue, a Beautiful 5-Level Semi Detached Home at Prime Location in Mississauga. Professionally Renovated and Upgraded from Top to Bottom, Inside & Outside with Top Quality Material. Spacious 4 Bedrooms House with 2 Bedrooms LEGAL BASEMENT APARTMENT in High Demand Area of Malton. Suitable for Large Families, Investors or End-Users. FEATURES: New Kitchens, New Washrooms, New Appliances, New Laminate Floors, New Furnace, New Water Heater(Rental), New 200 Amp. Electric Panel, Lots of Pot-Lights in the Whole House!! Freshly Painted, 2 Separate Laundry Sets for Main Floor & Basement, Large Patio/Garden Shed, Extended Drive-way for 4 Cars, Covered Side-Entrance for Legal Basement, New Tile Floor in the Front Porch and Concrete Landscaping Around the House & much more ..... Very Convenient Location near Mississauga/Toronto Border & Close to School, Park, Plaza, All Transits (MT, BT, TTC, GO), Westwood Mall, GO station, All Major Highways, Airport and all Other Amenities!! Mississauga Transit at the Door Steps!! Come to See this Dream Home!! Don't Miss it, Must be Seen, Seeing is Believing! (id:57557)
209 - 42 Mill Street
Halton Hills, Ontario
Luxurious Corner Unit Condo in Downtown Georgetown. Welcome to your dream home! This brand new corner unit condo is located in a prestigious boutique building right in the heart of downtown Georgetown with 1373 interior sq ft. Enjoy the ultimate convenience with the GO station, vibrant shops, delightful restaurants, the farmers market, and the library all just a short stroll away. Step inside this open-concept haven, featuring a spacious layout with three elegant washrooms. The dining room seamlessly flows into the living area, which is bathed in natural light and opens up to a generous 190 sq ft balcony perfect for relaxing or entertaining. The gourmet kitchen is a chef's delight, showcasing modern finishes, stunning hardwood floors, pot lights, quartz countertops, a stylish backsplash, and stainless steel appliances. For your guests, there is a convenient powder room, ensuring privacy and comfort. Retreat to the expansive primary bedroom, which boasts a luxurious ensuite with double vanity and a large shower, along with a walk-in closet that provides ample storage. The second bedroom is equally spacious and features its own 4-piece ensuite, perfect for family or guests. Plus, enjoy the added convenience of an ensuite laundry.This condo offers excellent amenities, including a beautiful party room, a fully-equipped gym, and outdoor lounging areas complete with barbecue facilities and fire tables for those cozy evenings. For pet lovers, the building includes a dedicated pet spa, making it a perfect home for you and your furry friends.Experience the perfect blend of luxury, convenience, and comfort in this exquisite downtown condo. * Some photos have been virtually staged. (id:57557)
3182 Sunflower Drive
Oakville, Ontario
Rare Opportunity! Executive Home on an Exclusive Ravine Lot. 3,500 sqft Stunning 4-bedroom, 4-bathroom Detached home in the prestigious Preserve community. Situated on a premium ravine-backed lot with an upgraded 9' walkout basement, this home is perfect for enjoying serene, unobstructed views of nature.The chefs kitchen is fully equipped with high-end stainless steel appliances, blending elegance and functionality. The main floor boasts smooth 10' ceilings, while the second floor offers 9' ceilingsenhanced by upgraded hardwood flooring and a stylish staircase.The spacious primary bedroom features a luxurious 5-piece ensuite. The second bedroom offers its own private 3-piece ensuite, while the third and fourth bedrooms share a semi-ensuite 4-piece bathroom.Completing the package is a double-car garage and a thoughtfully designed layout filled with premium upgrades. This home offers an unmatched combination of space, luxury, comfort, and a tranquil ravine setting. (id:57557)
205 Summerlea Road
Brampton, Ontario
Industrial Freestanding Building on 1.16 Acres Lot - Ideal For Manufacturing, Warehousing, parking lot, Institutional and Outside Storage. Great Shipping - 2 Truck Level Docks, 3 Drive in & 1 Side Loading Door. Excellent Highway Access to 407 & 410. Close To CN Intermodal & Public Transit, Clear Height: 18' To 18'3". Office Space approximately 10%. (id:57557)
163 Livingstone Street W
Barrie, Ontario
Welcome to 163 Livingstone Street, Barrie. This super clean all-brick bungalow is a charming home conveniently located close to schools, parks, grocery stores, restaurants, the Georgian Mall and the 400 HWY. Everything at your fingertips. The open-concept kitchen is filled with natural light and beautiful cabinetry. The main floor is carpet-less with hardwood in the living/dining room, kitchen and breakfast room and laminate flooring in the bedrooms. The breakfast room off the kitchen leads to a composite deck overlooking the fully fenced back yard. Two of the homes bedrooms are found on this floor along with an updated main bath with jacuzzi tub, separate powder room and laundry. The primary bedroom also has its own walkout to the deck and backyard. The basement is fully finished with a cozy family room, bedroom, office/craft room, second 3 piece bathroom, workshop and cold cellar all offering plenty of storage. This home also boasts a finished two car garage with inside entry. The furnace and a/c are approximately 6 yrs old, the roof approximately 10, windows and doors replaced approximately 7 yrs ago and kitchen appliances are approximately 2 yrs old. Some of the upgrades to mention, 200 amp electrical service, central vac, crown molding, upgraded trim, water softener (owned), gas dryer, gas line for kitchen stove, hot water tank (owned) and the furnace has a built in humidifier ++++. Move in ready and super convenient location. Don't wait to book your personal tour, this home will not last long. (id:57557)
15 Cree Avenue
Toronto, Ontario
A Must-See Your Oasis in the City! Welcome to this stunning 3+1 bedroom detached home in the sought-after Cliffcrest neighborhood. Nestled on an oversized 55 x 150 ft lot. This home features a private driveway and a detached garage. Surrounded by custom-built homes, it offers the perfect blend of charm and updates. This amazing family home features bright living room with a fireplace, a versatile office/den and a brand-new eat-in kitchen with a large breakfast area that seamlessly flows into the family room. New laminate flooring runs throughout. The three-season sunroom, accessible from the breakfast area, includes a hot tub and can serve as a yoga or relaxation space. The finished basement with a separate side entrance offers additional living space, featuring a cozy sitting area, a bedroom, and a full bathroom. Making it ideal for extended family. The long private driveway provides parking for up to six cars. Located in the RH King Academy school district. This home is just steps from McCowan Park, top-rated schools, scenic nature trails, the lake, TTC, shops and more. Minutes from Eglinton GO Station and The Bluffs, this vibrant community is undergoing an exciting revitalization. This home offers an unbeatable combination of space, location, and convenience. Don't miss this incredible opportunity to enjoy Bluffs living at its best. **Check out our virtual tour!** (id:57557)
1362 Cornfield Crescent
Ottawa, Ontario
Come check out this beautiful 2-storey Tudor style home in one of Greely's most family friendly communities. This grand beauty is situated on a private landscaped lot with inground heated pool, lounging area with gazebo, deck, and firepit area. A lovely home offering 3+1 bedrooms and 3 full size and beautifully updated bathrooms. Main floor layout is ideal for family living with great flow through the bright kitchen with quartz counters and stainless steel appliances and a sun filled breakfast area. The family room overlooks the kitchen, breakfast area and the private backyard; and is crowned by the stately brick wall with wood fireplace. Need a little quiet for entertaining guests? No problem in the private living and dining rooms separated with french doors. The second level features a spacious primary bedroom with walk in closet and unique old world charm 5pc spa ensuite with graphic tile floors, separate tub, glass door shower and double stonelike vessel sinks. 2 more good size bedrooms and an updated main bathroom with double sinks, quartz counters and graphic vintage tiles finish this floor off. The finished basement offers more room for the growing family with a games area, rec room, office and plenty of storage. Unique second entrance from the garage down to the the basement allows for easy storage/retrieval of sports equipment or potential for future in law or income suite. This would make a wonderful home! Septic serviced every year, water treatment: uv light, sediment filter, reverse osmosis for drinking water. Furnace, hwt, appx 2022, windows replaced 2023 appx. Pool liner 2020. Generator. Book a showing today. All measurements appx.Some photos virtually staged (id:57557)
330 - 525 Adelaide Street W
Toronto, Ontario
Stunning 1+Den Condo with Terrace & Balcony in Prime King & Bathurst Location! Welcome to this spectacular 1+Den, 2-bath condo in one of Toronto's most vibrant neighborhoods. Located steps from the Entertainment, Financial, and Fashion Districts, this spacious unit features a unique split floor plan for added privacy, a private terrace perfect for outdoor dining and BBQs, plus a separate balcony. The den includes a closet and window overlooking the pool, making it ideal as a second bedroom or home office. Enjoy luxurious building amenities including a 24hr concierge, outdoor pool, fitness center, party and theatre rooms, lounge, and more. Transit, restaurants, shops, and nightlife are just outside your door. Parking and locker included. (id:57557)
3205 - 185 Roehampton Avenue
Toronto, Ontario
Welcome To One Of Torontos Most Dynamic And Centrally Located Communities! This Bright And Modern 1+Den Suite Offers An Unobstructed East-Facing View Of Mt. Pleasant, Featuring Floor-To-Ceiling Windows That Fill The Space With Natural Sunlight All Day Long. The Spacious Bedroom Includes Hardwood Floors, Large Windows, And Double Closets, While The Versatile Den Is Ideal For A Home Office Or Additional Storage. Enjoy Access To Premium Amenities Such As A Rooftop Infinity Pool, Outdoor Cabanas, BBQ Area & Fire Pit, State-Of-The-Art Fitness Centre, Sauna, Party Room, And 24/7 Concierge. Located Just Steps From The Eglinton Subway Station And The Upcoming Eglinton Crosstown LRT, This Area Offers Convenience, Lifestyle, And Top-Tier Amenities. Within Walking Distance Of Groceries, Top Schools, Boutique Shops, Movie Theatres, And Some Of The Citys Best Dining Options. With A 96 Walk Score, This Location Offers Everything You Need Right At Your Doorstep. You Won't Want To Miss Out On This Beautiful Unit! (id:57557)
163 Livingstone Street W
Barrie, Ontario
Welcome to 163 Livingstone Street, Barrie. This super clean all-brick bungalow is a charming home conveniently located close to schools, parks, grocery stores, restaurants, the Georgian Mall and the 400 HWY. Everything at your fingertips. The open-concept kitchen is filled with natural light and beautiful cabinetry. The main floor is carpet-less with hardwood in the living/dining room, kitchen and breakfast room and laminate flooring in the bedrooms. The breakfast room off the kitchen leads to a composite deck overlooking the fully fenced back yard. Two of the homes bedrooms are found on this floor along with an updated main bath with jacuzzi tub, separate powder room and laundry. The primary bedroom also has its own walkout to the deck and backyard. The basement is fully finished with a cozy family room, bedroom, office/craft room, second 3 piece bathroom, workshop and cold cellar all offering plenty of storage. This home also boasts a finished two car garage with inside entry. The furnace and a/c are approximately 6 yrs old, the roof approximately 10, windows and doors replaced approximately 7 yrs ago and kitchen appliances are approximately 2 yrs old. Some of the upgrades to mention, 200 amp electrical service, central vac, crown molding, upgraded trim, water softener (owned), gas dryer, gas line for kitchen stove, hot water tank (owned) and the furnace has a built in humidifier ++++. Move in ready and super convenient location. Don't wait to book your personal tour, this home will not last long! (id:57557)
255 Good Friend Drive
Frontenac Islands, Ontario
Welcome to your very own piece of paradise. This 3-bedroom home nestled on a one-acre lot on the south Shores of Howe Island. Enjoy an open concept living, dining room & kitchen. Relax in the adjoining 3 season sunroom with large windows & water views. The living room features a cozy fireplace, oversized windows allowing natural light to stream in, patio doors lead you to a large deck where you can enjoy the beautiful river view. Enjoy your morning coffee while watching spectacular sunrises or entertain friends in the evening with a BBQ. The beautiful kitchen features granite countertops, stainless steel appliances, double pantry & ample cupboards for storage. A dining room next to the kitchen can be used fo a formal Dining room or transformed into a cozy den or office area. Just off the kitchen is a 2-pc Bathroom. A laundry room featuring stainless steel washer/dryer and folding station, a garden door will lead you to a patio where you can enjoy the water views. Escape to a master bedroom sanctuary featuring double walk-in closets, a 5-pc ensuite & patio door. Two more spacious bedrooms & a 4-pc bath complete the main level. The Lower level features several large rooms partially finished with drywall & awaits your personal touches to double your living space. A large workshop & storage area with a new high efficiency furnace. An Insulated 3 car garage with an internal entry for your convenience. There are 2 outbuildings for storage. As you stroll down to the shoreline you will enjoy 180' of waterfrontage with clean, clear deep water and an extensive docking system and boat slip. Entertain in the large open cabana where you will enjoy Breathtaking Panoramic views of the St Lawrence River & Wolfe Island or watch as the boats tour by. Enjoy great swimming, wonderful sailing & some of the best fishing spots around. A 15 min boat ride will take you to the heart of the historic city of Kingston. The Island has its own Fire and Rescue services & a -24 hour ferry. (id:57557)
513 Brigatine Avenue
Ottawa, Ontario
Welcome to this beautifully upgraded 3-bedroom, 4-bathroom end unit, meticulously crafted by Mattamy and located in the highly sought-after community of Stittsville and also Zero net rated home (Energry efficent home). This is the Nova end unit model and this home offers modern elegance and functional living spaces, perfect for those seeking a luxurious and comfortable lifestyle. Step into a chefs dream kitchen, featuring ample cabinetry, sleek quartz countertops, a spacious breakfast bar, and a cozy eating area and Brand new high end appliances and washer and dryer. The open-concept floorplan seamlessly connects the kitchen to the large living and dining rooms, creating an ideal space for entertaining or relaxing. Upstairs, you'll find a luxurious primary ensuite on the second floor, offering a private retreat to unwind and two additionally sized bedrooms and a full 3 piece bathroom. The finished lower level adds versatility with space for a recreation room, home office, or fitness center, catering to all your lifestyle needs and also another 3pc washroom. Custom curtains also installed as well **No smoking, No roommates, and No pets. Completed rental application, full credit score, and proof of income/employment are required. no exceptions. (id:57557)















