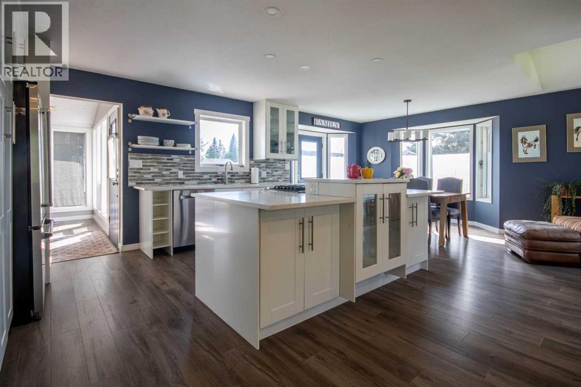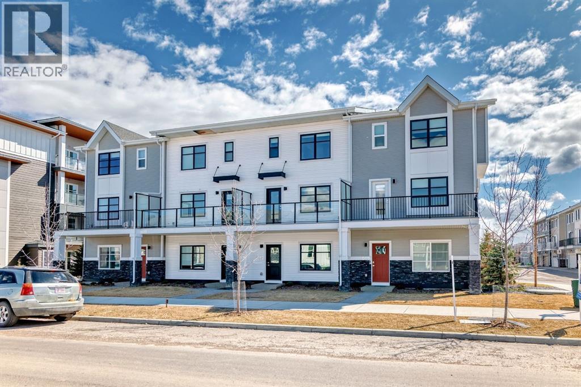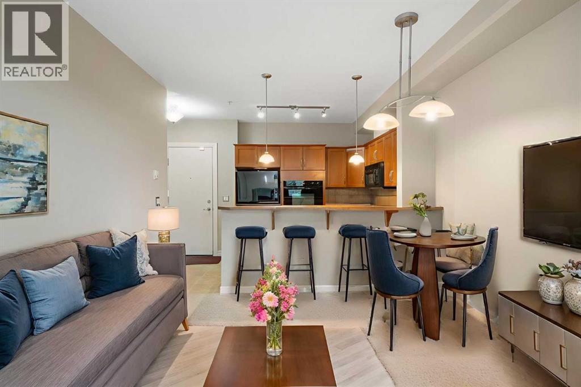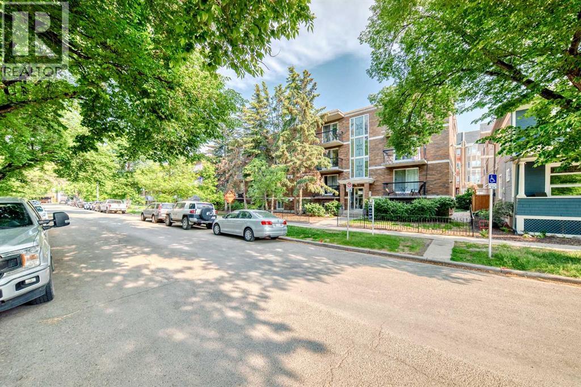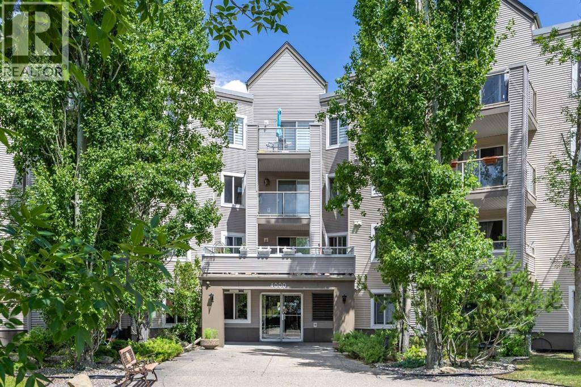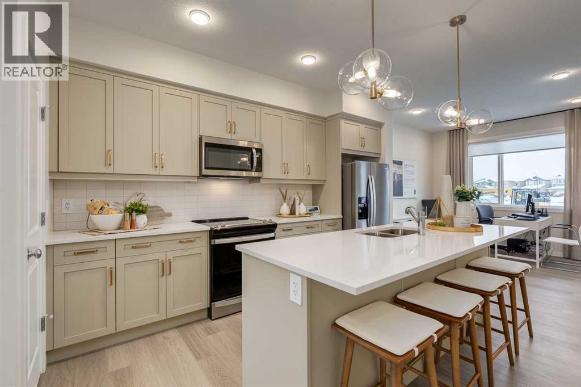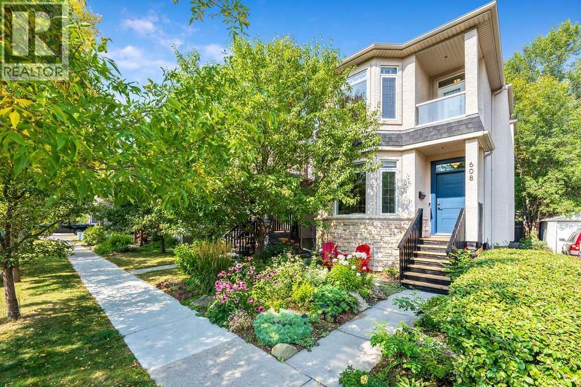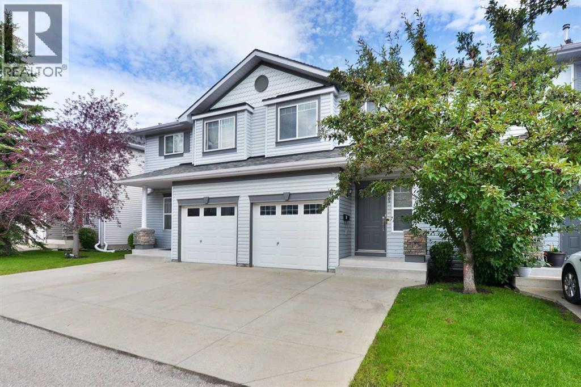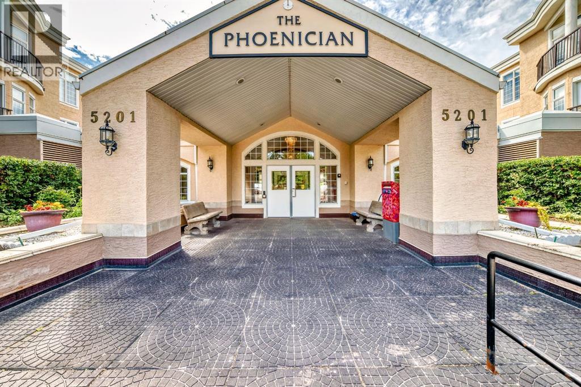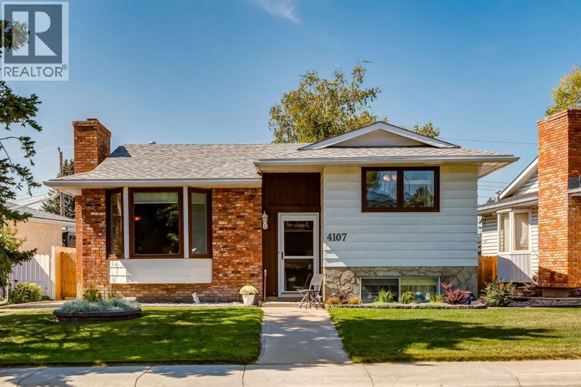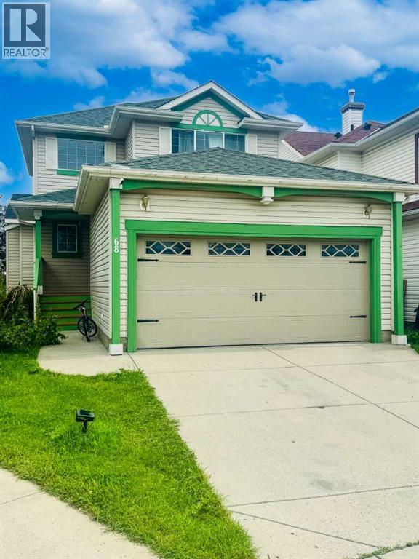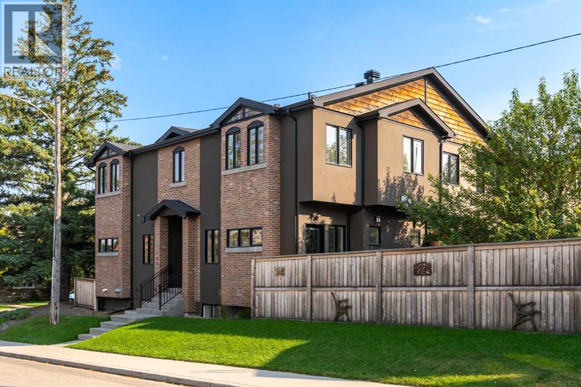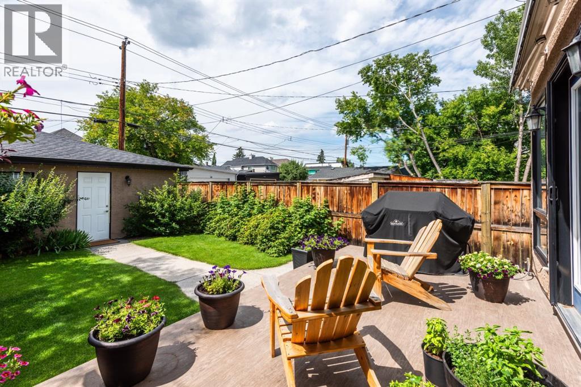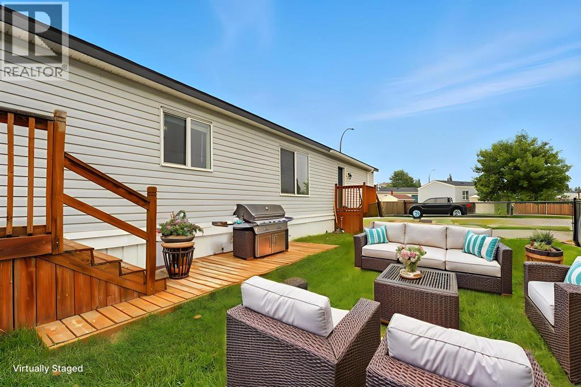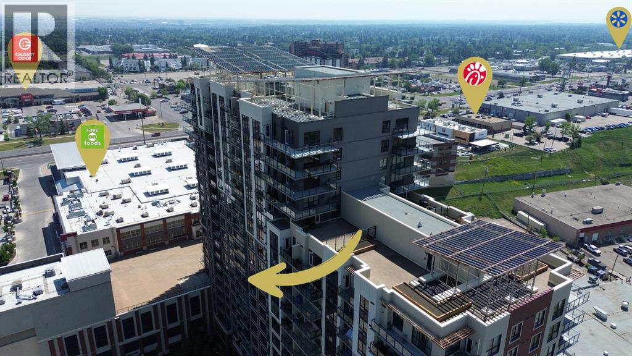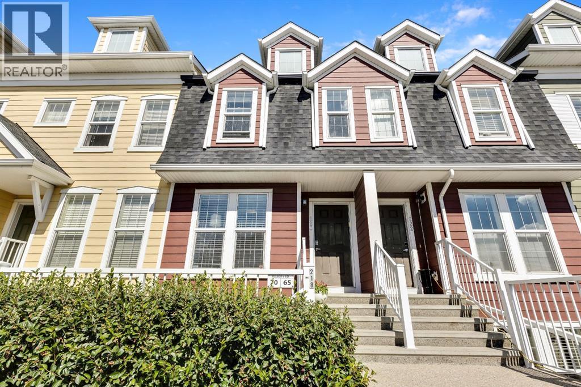66 Eldridge Rise Se
Airdrie, Alberta
Price Improvement and main floor Freshly Painted! Tucked into a quiet cul-de-sac and backing onto peaceful green space, this 4-bedroom, 2-bathroom bungalow offers 1,066 sq ft RMS above grade plus a fully finished basement for over 2,100 sq ft of total living space. The main floor has been freshly painted in a neutral color and features a bright, open-concept layout with four brand new windows (May 2025), a spacious living room, and a kitchen/dining area perfect for family gatherings. Three bedrooms on the main level include a generous primary suite, while the main bathroom is designed with dual sinks for added convenience. The newer developed lower level with new baseboards (May 2025) provides versatile space for a media room, office, or guest retreat, complete with a brand new shower and flooring in the bathroom and private side entrance. Additional updates include a professional furnace tune-up and duct cleaning (June 2025). From the street, the home may look modest, but step inside and you’ll be surprised by how much space and natural light it offers. With a thoughtful layout and recent updates, this home is truly move-in ready.Outside, the large backyard boasts a new fence, a mature apple tree, and enough parking for a 26’ trailer and a vehicle in the driveway. A storage shed adds convenience, and the green space backdrop means extra privacy.Located in Edgewater, one of Airdrie’s most established and family-friendly communities, this home offers unmatched convenience. You’re steps from Nose Creek Park with its scenic pond — perfect for fishing in summer and skating in winter, plus walking paths, community festivals, and schools of every level. Grocery stores, public transit, and the exciting new Airdrie Public Library (opening Sept 24th, 2025) are all within easy walking distance. If you’re looking for a cozy, move-in ready home in a prime location with room to grow, this property has it all.If you’re looking for the perfect blend of cozy charm, bright open-concept living, a spacious yard, and a PRIME central location this home delivers it all! (id:57557)
157 Mahogany Place Se
Calgary, Alberta
Step into a timeless display of luxury and craftsmanship—the 2012 Lifestyle Lottery Home built by Calbridge Homes, perfectly placed in the coveted lake community of Mahogany. This prestigious residence blends architectural elegance with modern comforts, offering an environment where every detail has been thoughtfully curated for entertaining and everyday living at the highest level. Located just steps from semi-private lake paths, this home invites you to enjoy serene strolls and year-round lakeside living within a welcoming, family-friendly, and resident-focused community. From the moment you enter, a two-way Diamond gas fireplace gracefully separates the dining room from the foyer, setting a tone of refined warmth. A vaulted ceiling with exposed wooden beams soars above, while African Oak hand-scraped engineered hardwood flows seamlessly throughout the main level, adding warmth and character. Custom cabinetry unfolds across the kitchen, bathrooms, pantry, wet bar, and beyond, enhanced by tasteful lighting features that highlight the woodwork and stone. Arebescato marble countertops glisten with sophistication, complemented by Jenn-Air appliances, including a 6-burner gas range, delivering culinary excellence at every turn. A butler’s pantry offers additional storage and counter space for superb entertaining. The main floor also features a pocket office/flex room for versatile use, and the upper level is bathed in light from skylight windows, highlighting the extra-wide open riser stairs that make a dramatic architectural statement. The primary suite is a private retreat with a massive walk-in closet and a spa-like ensuite—complete with an Air-Tub jetted bathtub, tile and glass shower, heated floors, dual vanities, and custom tile details that elevate daily self-care to an indulgent ritual. An upper-level laundry room provides convenience with cabinets, a hanging rack, countertops, and a sink. The fully finished basement expands living space with an impressive wet bar, a generous recreation room, two additional bedrooms, a bathroom, and ample storage. For media and sports enthusiasts, a 120” projection screen with built-in projector and surround sound speakers delivers cinema-quality viewing for comfort at home. Outdoor living is equally exceptional, featuring a pergola-covered space with a gas fireplace for year-round enjoyment, while underground sprinklers care for lush surroundings. The home backs onto green space and a pathway with nearby parks and playgrounds, offering a serene sense of privacy. Built-in speakers on the main floor, in the primary suite, and outdoors ensure seamless audio throughout the home. For convenience and comfort, two central air conditioning units and two forced-air natural gas furnaces maintain ideal climate control. (id:57557)
550 4 Avenue W
Sundre, Alberta
Private Creekside Oasis in Sundre!Tucked away on a quiet dead-end road, this .44-acre property features Prairie Creek flowing through the front yard, a bright 1988 sq. ft. bilevel with extensive renovations, and a sunny entry sunroom. Enjoy the open-concept kitchen, three decks, and abundant parking, plus a double heated garage.The walk-out basement offers independent living with its own laundry and has been a successful short-term rental. Fully serviced with well, septic, and water softener.All of Sundre’s amenities are minutes away — schools, hospital, boutique shopping, plus endless recreation with golfing, fishing, trails, west country adventures, and the Red Deer River. A must-see to appreciate the charm! (id:57557)
689 Savanna Boulevard Ne
Calgary, Alberta
Investor Alert! Lease-Back Opportunity ,Seller is willing to take one year lease of the property ,great opportunity.| 4 Bed | 2.5 Bath | Double Heated Garage | Prime Location in Savanna, CalgaryWelcome to Savanna at Saddle Ridge—where style, comfort, and convenience come together in this beautifully upgraded 4-bedroom, 2.5-bathroom townhome with an attached double garage and bonus storage space. Investor Opportunity: The current owner is willing to lease the home back for one year, offering immediate rental income and a seamless investment experience. Key Features: Ground Level:Bright entry foyer Insulated double car garageVersatile 4th bedroom or home officeAdditional storage areaMain Floor:Modern chef's kitchen with:Quartz countertopsStainless steel appliancesFull-height cabinetsLarge central islandSpacious dining area perfect for gatheringsCozy living room with a front balcony overlooking the boulevardSouth-facing rear balcony—ideal for sunny afternoonsPowder room with large windowUpper Level:Primary suite with tray ceilings, large walk-in closet & private 4-piece ensuiteTwo additional bedrooms with private closetsShared 4-piece bathroomSide-by-side laundry for added convenience Location Perks:Located just steps from Savanna Bazaar, you’ll enjoy walking-distance access to shops, dining, groceries, and daily essentials.Commuters will love the quick access to Airport Trail, Metis Trail, 88th Ave, Stoney Trail, and Saddletowne Station for public transit.Why This Home?Whether you’re a first-time homebuyer looking for modern comfort in a well-connected community, or an investor seeking a high-demand rental, this home delivers exceptional value in one of Calgary’s most desirable neighborhoods. Don’t miss out—schedule your private showing today! Pls see Realtor Remarks. (id:57557)
204, 3111 34 Avenue Nw
Calgary, Alberta
This SECOND-floor EAST facing ONE bed / ONE bath NW unit is a VALUE-PACKED gem at a price point that's hard to beat! The efficient kitchen includes a breakfast bar—perfect for quick meals or hosting. The open-concept living area is well-sized for a cozy sofa and desk setup, with large windows that bring in natural light. The separate bedroom area offers extra privacy, and a simple barn door addition can further define the space. IN-SUITE laundry adds daily convenience. Secure building with controlled access, professional on-site management & welcoming community vibe. The second-floor location provides easy elevator or stair access—ideal for safety and peace of mind. Enjoy a generous deck with a great view! TITLED underground parking keeps your car protected all year, or rent it out monthly for passive income. Building fitness room saves you a costly gym membership. No car? You’re steps from transit and the LRT. This well-managed complex has a strong reserve fund, ensuring long-term investment protection. Great for first-time buyers or savvy investors—current tenant of FIVE+ years is open to staying on! LOW condo fees include HEAT & WATER = even more savings. Tons of underground visitor parking, bike storage, TITLED storage locker & PET-friendly policy (2 small dogs/cats or aquarium up to 38L). Whether you work at Foothills or Children's Hospital (10 min drive), love walking Nose Hill Park (5 min drive), or enjoy riverside activity (7 min), this central NW spot has unbeatable VALUE. Brentwood Village Shopping is a 5-min walk away—groceries, dining, pubs, coffee & services all at your fingertips. Add in quick access to downtown, the airport & the mountains—this location truly delivers. Smart pricing, low carrying costs & proven rental history = a winning formula. Call for more info! (id:57557)
1315, 3240 66 Avenue Sw
Calgary, Alberta
Open House Saturday Sept 13th 1pm to 4pm #1315, 3240 – 66th Ave SW Lovely, clean and spacious two bedroom plus den, two and a half bath townhome in the sought after community of Lakeview. Open and spacious feeling with almost 2000 sq ft of developed living space. Beautiful hardwood floors throughout. Light and bright, freshly painted. Proper foyer entry with access to an updated powder room. The kitchen has solid maple cabinetry, granite countertops and stainless steel appliances. The dinning area is open to the living room and is big enough to accommodate a large table for big social gatherings. The living room has high ceilings and features a gas fireplace and patio doors out to the private fenced yard. Main floor den with custom built-in bookcases could be the main floor third bedroom if desired. Impressive black iron rails on the staircase to the upper floor. Huge primary bedroom (18’5” x 12’41’) that has its own patio overlooking the yard. It has a walk-in closet with built-in cabinetry and its own ensuite. The second upper floor bedroom has its own 3 piece ensuite bath with stand alone shower and smaller walk-in closet. Upper floor laundry with brand new front load HE washer & dryer. The fully finished lower level has a flex room space ideal for a big mudroom, gym area or storage. Oversized attached double garage. Pet friendly complex. Inner-city Lakeview is only a short 15 mintutes to downtown core during rush hour. Beautiful and Serene Lakeview is surrounded by nature, just steps to the scenic Glenmore Reservoir , North Glenmore Park and the Weaselhead Natural Environment Park with 237 hectares through nature with bike trails and paths to enjoy. Earl Grey Golf Club, the Calgary Rowing Club, Calgary Canoe Club plus all the amenities, restaurants, grocery store and more just steps away at Lakeview Plaza. Sought after schools within the community. Welcome home. (id:57557)
301, 835 18 Avenue Sw
Calgary, Alberta
Here’s your opportunity to live in the sought after, trendy neighbourhood of Lower Mount Royal. The Kitsilano is nestled on a quiet tree lined street overlooking Heritage homes yet only 1 block off the lively 17th ave SW - Close enough to walk to all the great restaurants, pubs, boutique shops & services. This 3rd floor 1 bedroom suite faces north overlooking the street, maple hardwood floors with tile in kitchen & bathrooms. Open concept living with a well thought out kitchen with maple shaker cabinets, built in wine rack & room for a couple of stools at the breakfast bar. The kitchen overlooks the dining & living area and spills out onto the north facing balcony overlooking the front street – a perfect spot to relax and enjoy a beverage at days end.In suite washer/dryer is in the large storage room off the front entrance. Spacious updated bathroom with deep soaker tub and tile surround. Decent sized bedroom with ample closet space and large window. Assigned COVERED parking stall at the rear and yes you can bring your pet, 1 dog or 2 cats allowed (15kg max) with board approval.This well managed CONCRETE building with very reasonable condo fees that include everything except electricity, offers a great lifestyle with loads of amenities close by and is available immediately so you can enjoy your summer in this vibrant, convenient neighbourhood. (id:57557)
119 Aspen Hills Drive Sw
Calgary, Alberta
OPEN HOUSE Saturday Sept 13th (12:00 - 2:00pm). Make Your Mark in Aspen Woods! Welcome to a beautifully refreshed home in one of Calgary’s most desirable communities. Perfect for first-time buyers or investors, this property blends timeless design with thoughtful updates for true move-in readiness. The main floor showcases freshly refinished hardwood floors, professional painting throughout, and an inviting open-concept layout anchored by a cozy fireplace. The kitchen is equipped with a brand-new fridge and stove, granite countertops, ample cabinetry, and a large island—perfect for both daily living and entertaining. Upstairs, you’ll find durable LVP flooring throughout, including the staircase, upper, and lower levels. A rare and valuable feature, this home offers dual primary suites, each complete with a private ensuite and walk-in closet. The lower level is fully finished with a large family room/recreation area, four piece bathroom, laundry room and additional storage. Outdoors, the sunny southwest-facing backyard sets the stage for summer evenings, BBQs, and relaxation. With quick access to top-ranked schools, Aspen Landing’s shops and restaurants, parks, playgrounds, and major routes, this home delivers unmatched convenience and incredible value in a sought-after west Calgary community. This home comes with 2 parking stalls, one is titled and the other is assigned. Don't worry about shovelling snow or even mowing your lawn, it's all included in the condo fees. (id:57557)
2006 41 Avenue Sw
Calgary, Alberta
Tucked into one of Altadore’s most established tree-lined streets, this modern, four-level residence delivers a rare combination: refined design, spatial flexibility, and thoughtful separation of private and shared spaces—ideal for growing families with teens or multigenerational needs. Clean architectural lines, a low-maintenance exterior, and a brick-framed entry hint at the interior’s elevated material palette and intentional flow. Inside, the main level opens into a bright, linear layout anchored by a sculptural quartz island, ceiling-height custom millwork, and professional-grade appliances, perfect for weekday function or weekend entertaining. Oversized sliding doors connect the interior seamlessly to a private backyard, while warm oak tones and minimalist detailing carry throughout. Up one level, the second floor offers two well-separated bedrooms, a charming open library or study nook, and a fully equipped laundry room with brand new washer and dryer. This layout creates just the right balance of privacy and proximity for teens or visiting family. The third floor is a true architectural moment—a full-floor owner's suite with a private terrace with stunning views, wet bar, and a luxuriously understated ensuite featuring a glass-enclosed steam shower, freestanding tub, radiant in-floor heat, and daylit walk-in closet. The separation from the other bedrooms gives this level a rare sense of retreat. The fully developed lower level includes a fourth bedroom with walk-in closet, a full bath, home gym or office space, and a flexible media room with integrated wet bar—ideal for movie nights, gaming, or hosting. Additional highlights include roughed in A/C, a finished, insulated double garage, and excellent walkability to River Park, local schools, Marda Loop amenities, transit routes, and off-leash trails. Commuting downtown is a breeze, and weekend escapes west are equally accessible. This is not just another new build—it’s a home that understands family rhythms, honors personal space, and elevates the way you live, gather, and grow. (id:57557)
6507 Bow Crescent Nw
Calgary, Alberta
Back on the market. Unique Character Residence – Converted Church on Bow Crescent in Bowness. Nestled along the highly desirable Bow Crescent, steps from the river, this one-of-a-kind character home seamlessly blends history withmodern living. Originally a charming church, this stunning residence has been thoughtfully transformed into a warm and inviting 3-bedroom, 2-bathroom home, filled with architectural charm and unique design elements. Inside, vaulted ceilings and expansive windows flood the space with natural light, highlighting the rich hardwood floors that run throughout the main level. The open-concept living and dining areas retain the building’s original character while offering a functional layout perfect for entertaining. A choir loft overlooking the main space has been creatively repurposed as a bright and airy home office, adding a truly distinctive touch. The full, undeveloped basement presents endless possibilities—whether you envisionadditional living space, a workshop, or a private retreat. Recently replaced high-efficiency furnace. Outside, a new custom-designed garage compliments the home’s timeless aesthetic while providing this very well planned out modern convenience. Very carefully designed with vaulted ceilings, two different sized doors for a drive through application, drywalled and heated, this garage is sure to impress! Situated in one of Calgary’s most sought-after locations, this property offers the perfect blend of tranquility and accessibility. Shopping, restaurants, schools and more! Enjoy thebeauty of the nearby Bow River, walking paths, and parks, all while being just minutes from the city’s best amenities. A rare and remarkable opportunity to own a piece of history in the prime river community of Bowness! Don’t miss out—schedule your viewing today! (id:57557)
376 20 Street Ne
Medicine Hat, Alberta
This 1307 sqft home is in immaculate condition and ideally located—just steps from schools, shopping, and a park The main floor features a spacious living room, with dining area and built in cabinetry. The kitchen comes fully equipped with fridge, stove, built-in dishwasher, microwave, under-cabinet lighting, pull-out drawers, and a pantry for extra storage The large primary bedroom has a walk-in closet, 3 piece ensuite with jetted tub and dedicated vanity counter. Additional upstairs is another bedroom, and 4 piece main bathroom. The basement includes a large family room, with a cozy fireplace, a 4-piece bath, and 3 more bedrooms (downstairs bedroom windows may not meet egress) making it perfect for growing families or guests. Laundry is located downstairs with a laundry chute from a hall closet upstairs and a washer, dryer. Leading off the kitchen through a set of french doors is the back deck, a beautiful backyard with underground sprinklers, perennial gardens, vegetable garden area, shed and a tranquil creek-style pond. This great Bungalow also features a heated, insulated 22x22 double garage. Title Insurance will be supplied in lieu of a Real Property report and compliance. Property and unattached goods will be sold "where is as is." Call for your private viewing today, as this home will not last long. (id:57557)
2709, 1122 3 Street Se
Calgary, Alberta
PANORAMIC PRIVATE MOUNTAIN & CITY VIEWS 27 FLOORS HIGH where skyline meets status! A place where ambition meets luxury & your next chapter unfolds with breathtaking WEST–facing MOUNTAIN & TOWER VIEWS as your daily backdrop! Whether you're a working professional, savvy investor or a visionary who wants to live above it all, this NORTHWEST CORNER UNIT in Beltline isn’t just a home—it’s a power move! Your OPEN-LAYOUT is elevated by LAMINATE floors, high-quality Miele & Blomberg STAINLESS STEEL appliances, sleek white QUARTZ COUNTERS & all white Armony Cucine high-quality cabinetry from Italy. From SOFT-CLOSE drawers to under-cabinet lighting & chrome fixtures, every detail whispers complete elegance. There’s a GARBURATOR for easy clean-up, IN-SUITE LAUNDRY for convenience & plenty of STORAGE with 5 in-unit closets & 1 STORAGE LOCKER—because high-function living should always look this good! This unit comes with 1 TITLED PARKING STALL so your downtown lifestyle includes the peace of mind of secured parking too. The PRIMARY BEDROOM is a showstopper with WEST-facing TOWER VIEWS reminding you each day to chase your dreams! Plus a 4pc ENSUITE BATH to your own private escape after the hustle. Down the hall, a FULL BATH next to a SECOND BEDROOM with NORTH UNOBSTRUCTED VIEWS! With a slight glance over your shoulder, catch more CITY VIEWS, bringing you peace, ideal for a home office or guest suite with a skyline glow! Your spacious PRIVATE WEST BALCONY is your golden hour post-work decompression zone—inhale, exhale & take it all in—the heartbeat of Calgary is right below you. Take your investment further because you’re just steps from the brand-new Culture + Entertainment District—a $1B development bringing 4 million sqft of restaurants, retail & vibrance to your doorstep. Make every day a new adventure & walk to the Stampede Grounds or hockey game at the Saddledome (9 min walk). Enjoy breakfast, lunch & dinner at 17th Ave (8 min walk), at East Village (12 min walk) or at Ingle wood (18 min walk). On the way back, stop at Calgary’s fan favourite Village Ice Cream (4 min). Your morning latte? Z-Crew Café is right downstairs. Groceries? Take your pick by foot—Sunterra (6 min walk), H-Mart (8 min walk), Superstore (11 min walk). Your inner athlete will love the 6th floor GYM or test your agility at Boxing (4 min walk). If you’re a career-focused individual upgrading your credentials at Bow Valley College (12 min walk), seamless commuting is key—with bus service right outside & Victoria Park LRT (8 min), this location supports both work & continued growth. Slip out of the downtown buzz with QUICK ACCESS to Macleod Tr (1 min), Memorial Dr (4 min) & Deerfoot Tr (6 min). This is more than a place to live with a bonus outdoor COURTYARD & indoor PARTY LOUNGE (7th floor) to host! It’s your high-rise launchpad into the best of Calgary. Live in it, rent it, or show it off—it’s magnetic & designed for those who just want more. WELCOME TO THE GUARDIAN! Book a private viewing today! (id:57557)
115, 4000 Somervale Court Sw
Calgary, Alberta
OPEN HOUSE Friday, 12th September 6-8 pm. Don't miss this opportunity to own a condo that has it all including a peaceful location in the amenity rich community of Somerset. Quick possession available. This ground-floor walkout 2 bedroom + full bathroom unit offers sliding doors that walkout to a large patio backing onto greenspace & wetland views. Located close to the building entrance you won’t have to carry your groceries far. A couple of minutes walk to Bridlewood- Somerset C-train station. Condo fees include utilities – gas, water & electricity. Open-concept floor plan is both bright and spacious. Timeless bright white kitchen features newer appliances, ample countertop & cabinetry with a raised breakfast bar located adjacent to a great size dining room. The living rooms walks out to a private patio backing onto greenspace with serene wetland views - perfect for hosting family and friends. Both bedrooms are generous in size. You will also find a full bathroom and in-unit laundry. Well-maintained, family friendly - all ages welcome, pet friendly complex (dogs & cats OK subject to board approval). Walking distance to Bishop O'Byrne Catholic High school. With public schools close by Somerset Elementary School (K-4), Samuel W. Shaw Junior High School & Centennial High School. There are too many amenities within walking distance to mention including Bridlewood – Somerset C-train station, Calgary Public Library, Cardel Recreation Center South, YMCA, Walmart, Co-op, Safeway, Superstore, Cineplex Theatre, Indigo, Home Depot as well as many other shops, restaurants and services. (id:57557)
5 Fonda Drive Se
Calgary, Alberta
Amazing location with THREE SEPARATE SUITES! Legal secondary suite permit history and registration available. LOCATION can't be beat with all amenities within a 5 minute walk (groceries, banking, WalMart, rec center, restaurants, coffee shops etc.), and transit and major commuter routes right at the end of the block. The main floor features updated flooring throughout, modern neutral paint, and is immaculately maintained. The large, east facing living room has a lovely bay window allowing for tons of natural light and features a wood burning fireplace with marble surround for cozy movie nights. The living room flows seamlessly into a large dining area (adjacent to the kitchen) with plenty of space for large family gatherings. The kitchen features ample cabinetry with stainless appliances, glass subway tile and countertops that were all updated just a few years ago. Two large bedrooms with big closets, a four piece bathroom complete with tiled floor and tub surround, and washer/dryer complete this level. The basement is divided into two units; the west unit features laminate flooring, neutral paint, a bedroom with large window and closet, a 4 piece bathroom with tiled floors and tub surround, and an open concept living/dining and kitchenette area. The east unit has been freshly painted and features the same updated flooring, a 4 piece bathroom with tiled floors and tub surround, new fixtures (toilet, faucet etc.), a living/dining/kitchenette area and a den (no window in den). Completing the basement is a laundry room (shared by two lower units) and utility room. There are two parking pads that allow for 3 vehicles as well as plenty of street parking. UPDATES: All electrical smoke detectors are interlocking, the furnace room is drywalled and city-rated, oversized hot water tank, newer roof, plumbing, electric, drywall, baseboards and casing, doors, ceilings. The backyard is fully fenced and includes a large storage shed. (id:57557)
30 Starling Boulevard Nw
Calgary, Alberta
NO NEIGHBOURS BEHIND—JUST SUNRISE ON THE POND AND A FRONT PORCH THAT ACTUALLY GETS USED. This new, never-lived-in half duplex backs directly onto the greenspace and community storm pond in Starling (NW), so the view is yours morning to night. Instead of a back fence, you get open sky, long pathway loops, and a little more breathing room than most new builds manage to carve out.Inside, the main floor keeps life easy: 9’ ceilings, luxury vinyl plank flooring, and sightlines that run from the kitchen through the dining area to the yard. The kitchen is quietly excellent—designed to work hard without shouting about it—with QUARTZ COUNTERS, 42" UPPER CABINETRY for extra storage, a CHIMNEY HOOD FAN, BUILT-IN MICROWAVE, and an electric range with a gas line roughed-in (if flame is your thing). Groceries land on the island, dinner moves to the dining table, and the rear deck takes over when the weather cooperates.Upstairs, three calm bedrooms and two full baths keep the morning traffic moving, and laundry lives exactly where it should—on the upper level. The FRONT-FACING MASTER BEDROOM is tucked away from the hallway bustle with its own ensuite and walk-in closet. The plan is right-sized and efficient, easy to furnish and easy to keep tidy.Downstairs, a full, unfinished basement gives you tomorrow’s options without forcing today’s decisions. There’s a SEPARATE SIDE ENTRY, 200-AMP electrical service, and a rough-in for a future bath—set it up as a gym, media room, hobby space, or develop a guest/teen zone when the timing makes sense. Out back, a proper 20'×20' DETACHED GARAGE sits off a paved lane; there’s a gas line ready for the BBQ, and the front yard comes sodded so move-in actually feels like move-in.Why here? STARLING IS FOR PEOPLE WHO LIKE TO STEP OUTSIDE. Pathways are planned to loop around the nautilus-style storm pond and connect to parks, naturalized greenspace, and an environmental reserve. Planned community extras—gathering nodes and play spaces—mean ther e will be PLENTY OF PLACES TO WALK, ROLL, SKATE, OR SIT WITH A COFFEE. Practical stuff: quick links to 14 St NW and Stoney make the rest of the city easy, and everyday essentials are a short drive. Best of all, this lot backs the greenspace and pond—quiet outlook, no neighbours behind, sunrise doing the heavy lifting.If mornings on the porch and evenings on the pathways sound like your kind of routine, this is the one. Book a showing and come see how it lives—quiet, practical, and special where it counts. • PLEASE NOTE: Photos are of a finished Showhome of the same model – fit and finish may differ on finished spec home. Interior selections and floorplans shown in photos. (id:57557)
608 12 Avenue Ne
Calgary, Alberta
Welcome to this stunning custom-built, FULLY DETACHED HOME in the highly coveted community of Renfrew. Showcasing exceptional curb appeal with a beautifully landscaped front garden and a picturesque flowering tree, this residence effortlessly blends timeless character, everyday comfort, and urban convenience.This impeccably maintained home blends timeless sophistication with thoughtful design. Gleaming hardwood floors, elegant crown moulding, and soaring 9 ft ceilings on both the main and second levels create an airy, refined atmosphere. Expansive bay windows flood the space with natural light, while solid-core doors throughout enhance both soundproofing and craftsmanship. At the heart of the home, a dramatic circular staircase crowned by a skylight serves as a beautiful centerpiece.The main floor showcases bright, open living spaces designed for both everyday comfort and effortless entertaining. Just off the entrance, a sunlit bay-window sitting room offers the perfect spot for a home office, den, or versatile flex space. A spacious formal dining room connects this front room to the heart of the home—a chef-inspired kitchen featuring timeless cabinetry, granite countertops, and stainless steel appliances. The main level also includes a welcoming breakfast nook and a generous living room with a beautifully refaced fireplace, all framed by expansive windows that overlook the incredible backyard living space.Upstairs, the raised and vaulted primary suite offers a private retreat;a striking second fireplace adds warmth and character, while the fully reimagined 5-piece ensuite offers a spa-like escape for unwinding. Two additional bedrooms and a fully renovated main bath provide style and comfort for family or guests, while the convenience of upper-floor laundry enhances everyday ease. One of the secondary bedrooms is a showpiece of its own, featuring a charming bay window, custom built-in TV unit, integrated office desk and shelving, a walk-in closet, and access to a private patio—perfect for quiet moments in the sun.Recent upgrades for your peace of mind include: fully renovated ensuite, HE ultra-quiet AC system, humidifier, enhanced attic insulation with upgraded roof vents, new front and back entry doors, dishwasher, and modern backsplash in kitchen and baths.Host unforgettable BBQs and cozy fire pit nights in your private fenced backyard, beautifully landscaped with a curved stamped-concrete patio, patio blocks, and a lush side garden.The basement is partially developed and ready for your finishing touch. Just minutes from Downtown, Renfrew blends peaceful residential charm with vibrant inner-city energy. Enjoy nearby river pathways, playgrounds, soccer fields, the Renfrew Aquatic Centre, community tennis and skating, schools, trendy cafés, boutique shops, acclaimed restaurants, TELUS Spark, and the Calgary Zoo—all within easy distance.Seller Says Buy This House, And We'll Buy Yours*. Homes For Heroes Cashback* (*Terms/Conditions apply) (id:57557)
336 Somerside Crescent Se
Medicine Hat, Alberta
Welcome to Your Slice of Paradise!This stunning 1869 sq ft bungalow offers luxury, comfort, and entertainment all in one.Nestled in a serene setting, this home features a TRIPLE car garage and a backyardoasis that’s truly one-of-a-kind.Step outside to your low-maintenance, heated 18x36 saltwater sports pool completewith a rock waterslide and a PIN-protected safety cover you and your children canwalk on and even lay on and watch the stars. Over $200,000 invested in thebackyard ensures every summer feels like a vacation. Enjoy the pool bar with remote-controlled security door and blinds, sink, bar fridge, and full-size fridge/freezer. The poolhouse includes a change room and an oversized shed, plus two pergolas and a 12x30screened deck with roll-down panels and a TV for outdoor lounging.The oversized heated tandem garage (29x39) boasts high ceilings, perfect for a liftand all your toys, with ample space for storage and parking.Inside, the home welcomes you with contemporary curb appeal and warm, invitinginteriors. The main floor features a spacious living room, a gorgeous kitchen withpremium appliances (including a gas stove and commercial fridge), a large dining area,and a versatile office or second bedroom, with a view. The walk-through butler’spantry offers floating shelves, outlets, and a sink for added convenience. You’ll also finda large laundry room on the main floor, complete with cupboards and hanging racks.The primary suite is a retreat with a luxurious 5-piece ensuite, a dream shower, and awalk-in closet with custom shelving. Downstairs, you'll find three large bedrooms (twowith walk-in closets), a 3-piece bath, and a flex room plumbed for a wet bar—ideal asa theater, gym, or entertainment space.With Energy-efficient appliances and high R value insulation , not only will you have peaceand quite inside but also low utility bills, with the summer months averaging $550/monthand averaging $450 in the winter.Why wait? Homes like this don’t come around often. With every detail thoughtfullydesigned and every luxury already in place, this property is ready to impress. Scheduleyour private viewing today and experience the lifestyle you’ve been dreaming of. (id:57557)
2833 / 2835 14 Avenue Se
Calgary, Alberta
Here’s your opportunity to secure a full duplex with R-CG zoning on a 50’ x 120’ lot with a south-facing backyard in the desirable neighbourhood of Alberta Park/Radisson Heights! This property has been in the care of its original owners since it was built in the 1960s! There’s limitless potential here for a buy and hold investment, fix and flip, live up and rent down, live on one side and rent out the other, create legal suites in the basements (subject to City approval), a future development project, and multi-generational living. The main floors of both units are close to identical, each having over 1,000 sq ft, soaring vaulted ceilings, original hardwood flooring, 3 spacious bedrooms, one 4-piece bathroom, and a large living area with massive picture window that overlooks the generously sized balcony. The basements both have one 3-piece bathroom, a dedicated laundry/utility/storage area, huge windows throughout, but slightly differ in how the rest of the level is finished. Unit 2833’s lower-level features 2 more bedrooms, and a rec room, while 2835’s awaits your masterful design with a flex area and storage space. Additional features include a double detached garage, and two newer furnaces (2020). Situated in a quiet, family-friendly community, on a street that has seen significant re-development and revitalization, this duplex is ideally located near schools, public transit, and a variety of shopping options, making it a convenient choice for families and commuters alike. Take advantage of this incredible investment opportunity. Schedule your viewing today and imagine the possibilities! (id:57557)
40225 Rr 19-2
Rural Stettler No. 6, Alberta
*Off grid paradise 12 minutes from Stettler:* over 3400 sq ft of living space with 5 beds, 4.5 baths, house on 150 acres of treed wildlife habitat (+/- 100 acres), and crop land (+/-40 acres) with the nearest neighbor a half mile away, crown land to the south and Nature conservancy to the east.*2 main floor bedrooms with ensuite baths and large closets, open concept kitchen, dining and living space with 9' ceilings, granite countertops, and hardwood flooring throughout. The centerpiece, a wood stove to radiate warmth of every kind into your home, as you enjoy the magnificent views from large windows in every direction.Kitchen boasts a stainless steel 8 burner 2 oven propane stove. An office, half bath, and laundry complete the main floor with attached garage access through the slate tiled mudroom.Up the grand staircase lies the master bedroom with ensuite bathroom and 2 walk in closets, and access to the 2nd floor deck to enjoy the peace and tranquility of the great outdoors, with a one of a kind bird's eye view.The lower level walk out with in floor heating has 2 bedrooms and a full bathroom, roughed-in wet bar area, cold storage, and spacious living space just waiting for your personal touches (ceiling is stippled and walls are primed). Also on the lower level is the mechanical room that houses the 1100 gallon water cistern, furnace, in floor heating tank, hot water tank, power inverter and deep cycle battery bank.*the yard area has a mowed walking trail, secluded fire pit spot, ground mounted solar panel array, a 200 sq ft multi purpose/wood shed with additional solar panels, a smaller lean-to garden/wood shed, an assortment of young shelter belt evergreens, and a nice big flat spot to build a shop within the yard site. In the woods, there are several trails ideal for walking and quadding. There is a magnificent toboggan hill, the slough is an attraction to a variety of wildlife, and serves as a prime location for a good old fashioned hockey game in the winter. POWER & WATER ARE AVAILABLE ON THE WEST SIDE and SUBDIVISION POSSIBLE. (id:57557)
235 Rocky Vista Circle Nw
Calgary, Alberta
Come view the this well appointed townhome within the The Georgetowns at Rocky Ridge complex. The townhome has been updated with newer counters , flooring and developed walkout basement . The townhome is a two storey with an open floor plan . The main floor has a large open living room space , modernized kitchen and full size for dining room. The kitchen / dining room opens onto patio doors with balcony. The main floor also has a 2 pce bathroom , and access to single attached garage . The second floor has three full size bedrooms , with the primary bedroom ( 11'.9" x 16' ) that includes a walkin closet. The walkout basement has been developed with a full size family room with patio doors opening to nicely concrete patio and backyard. (id:57557)
50 Cranbrook Gardens Se
Calgary, Alberta
OPEN HOUSE ON SUNDAY, SEPTEMBER 14, FROM 2PM TO 4PM. WELCOME TO A WONDERFUL TOWNHOUSE WITH A VIEW ON A MAGNIFICENT POND. BACKING ON TO OPEN SPACES, NO OTHER UNIT ENTRANCE. BUILT BY CEDERGLEN. OVERSIZE DOUBLE ATTACHED GARAGE. VISITOR PARKING STALLS AVAILABLE. THE FIRST LEVEL FEATURES A FLEX AREA/RECREATIONAL ROOM. THE MAIN LEVEL FEATURES OVERSIZE WINDOWS OFFERING PLENTY OF NATURAL LIGHT. LUXURY PLANK VINYL FLOORING. THE KITCHEN FEATURES STAINLESS STEEL APPLIANCES, LOVELY CABINETRY, A LARGE PANTRY, TIMELESS SUBWAY TILE BACKSLASH, AND QUARTZ COUNTER TOPS AND ISLAND. LARGE DINING ROOM. PRIVATE DEN. LOVELY POWDER ROOM ON MAIN LEVEL. EXPANSIVE GLASS RAILED BALCONY WITH MAGNIFICENT POND VIEWS. THE PRIMARY BEDROOM FEATURES MOUNTAIN VIEWS, A HUGE WALK-IN CLOSET, AND WEST EXPOSURE. THE ENSUITE FEATURES 2 SINKS, QUARTZ COUNTER TOPS, AND AN OVERSIZE SHOWER. 2 ADDITIONAL LARGE BEDROOMS, AND A FULL BATHROOM. THE LAUNDRY IS LOCATED ON THE UPPER LEVEL. ADDITIONAL UPGRADES INCLUDE HOT WATER ON DEMAND, HEAT RECOVERY VENTILATOR, A/C ROUGH-IN, FIBRE OPTIC HIGH-SPEED INTERNET READY. ELECTRIC PANEL IN GARAGE FOR A FUTURE ELECTRIC VEHICLE CHARGER. FULLY LANDSCAPED COMPLEX IS PET FRIENDLY, UPON BOARD APPROVAL. EXTENDED PATHWAYS, LEAD TO THE COURTYARD AND A WONDERFUL POND. CLOSE TO RIVER PATHWAYS THAT WIND AROUND FISH CREEK PARK. CLOSE TO SHOPPING, SCHOOLS, PARKS, AND AMENITIES. EASY ACCESS TO DEERFOOT AND STONEY TRAILS. (id:57557)
1, 1723 10 Street Sw
Calgary, Alberta
DOWNTOWN LUXURY LIVING UNDER $1M. Boldly UNIQUE and ARCHITECTURALLY STRIKING, this 5-LEVEL, 4 BEDROOM, 3.5 BATH home with DOUBLE ATTACHED GARAGE is located in PRESTIGIOUS LOWER MOUNT ROYAL just steps from the VIBRANT ENERGY of 17TH AVE. From the SOARING ENTRYWAY to the PRIVATE ROOFTOP PATIO with SPARKLING DOWNTOWN VIEWS, every detail impresses. Enjoy a CHEF-INSPIRED KITCHEN with QUARTZ COUNTERS, PREMIUM APPLIANCES, and SUNLIT SPACES perfect for entertaining. The MAGAZINE-WORTHY PRIMARY SUITE features a SPA-LIKE ENSUITE with DOUBLE VANITY, DEEP SOAKER TUB, DUAL SHOWER, HEATED FLOORS, and a WALK-IN CLOSET. With 10-FT CEILINGS on the main, 9-FT CEILINGS above, a FINISHED BASEMENT, and OVER 2,300 SQFT OF LIVING SPACE, this is your chance to own a ONE-OF-A-KIND LUXURY HOME in the heart of the city. (id:57557)
3301, 755 Copperpond Boulevard Se
Calgary, Alberta
Nestled in Copperfield, one of Calgary’s best SE communities, awaits your FRESHLY PAINTED 2 BEDROOM 2 BATHROOM apartment! Offering tremendous value at $314,900 - this 770 square foot THIRD FLOOR CORNER UNIT is the perfect entry point into the ever-growing Calgary market - stop renting and watch your investment continue to rise. Copperfield Park 2 is a quiet, PET-FRIENDLY, well-managed complex with low condo fees, including utilities except for electricity. Upon entering, you’ll be impressed by the spacious open concept corner floor plan unit - the best in the building. You’ll immediately notice the light, bright, and clean space. With so much NATURAL LIGHT and a floor plan perfect for entertaining, your home will be the one everyone wants to gather in. Relax in the large living room, or enjoy the fresh air on the BALCONY OVERLOOKING THE COURTYARD. The white kitchen has a convenient eating bar, updated GRANITE COUNTERTOPS, and stainless steel appliances including a NEWER DISHWASHER. As an added bonus, you’ll find IN-SUITE LAUNDRY. There are two bedrooms - one with its own ensuite bathroom complete with a stand-up shower. With secure UNDERGROUND TITLED PARKING, ample visitor parking spaces, an assigned STORAGE LOCKER, close proximity to the elevator - this unit has everything you need, including a tranquil view from your balcony. If you’re looking for that quiet residential living at an amazing price, this home is a must-see. With Calgary's growing popularity, don't miss buying now while it's still affordable. Call your Realtor for a private showing! (id:57557)
334, 5201 Dalhousie Drive Nw
Calgary, Alberta
Come See The Beautiful Phoenician!Welcome to this bright and spacious 1,129 sq. ft. 2 bedroom, 1.5 bathroom condo in the sought-after Phoenician adult building. This well-designed home offers comfort, convenience, lifestyle with an on-site Manager available during business hours. .*Key Features:*Assigned heated underground parking + your own storage unit.*In-suite laundry and a private balcony.*Spacious living room with fireplace, dining area, and kitchen.*Wide entrance with walk-in closet and extra storage.*Primary bedroom with 2 closets (with organizers), soaker tub, and separate shower.Just steps from the elevator for easy access.All this plus Community & Lifestyle!The Phoenician is a pet-friendly residence (under 42 cm at shoulder) with a reputation for comfort and community. Enjoy these amenities:*Guest suite for visitors.*Fitness room, workshop, library, media room, and games room.*Car wash bay and covered visitor parking.*Beautiful courtyard gardens filled with flowers.*Social activities like cards, bingo, shuffleboard, piano, and movie nights. Walk for groceries, restaurants, and the Dalhousie LRT station—perfect for professionals, downsizers, or even students attending the nearby University.This original-owner home is ready for you to make it your own. Don’t miss your chance to live in one of the city’s most desirable residences! (id:57557)
4107 Doverview Drive Se
Calgary, Alberta
This stylish home is on a quiet street in the southeast community of Dover. Its classic exterior & manicured front yard is eye-catching. The care, attention & thoughtful updates in the home are evident throughout the 1670 sq ft of developed space. The front foyer is bright & welcoming. The hand railings, posts & iron spindles are new. The spacious living room has a bay window, tiled window seat, contemporary gas fireplace & stunning oak hardwood flooring. The modern kitchen has ceiling height cabinets, white appliances, a newer fridge (2023) & windows (2015), a flat painted ceiling, pot lights, ceiling speakers & tile flooring. The dining room has a built-in buffet & sliding glass patio doors (2015) that open to a large composite deck with glass railings. The primary bedroom is spacious with a closet, ceiling fan & a large window. An updated 4-piece bathroom is steps away from the bedroom & includes a solar tube that provides lovely natural light. There is a linen closet on the upper and lower levels. All interior doors & baseboards are new. Lighting has also been updated throughout the home. Security roll shutters on the back of the home provide an extra layer of insulation in summer and winter. The light-filled lower level has recently undergone a major renovation. The stairs, hallway & bathroom have new wide vinyl plank flooring. The large recreation room has two new windows, new blinds, a new built-in desk & storage cabinet & new carpet. The two bedrooms have new blinds & new carpet. The 3-piece bathroom is bright & cheery with a new vanity, sink, faucet & toilet. The shower has new tile & a new door. Renovations in the laundry room include a new laundry sink, storage cabinet, lighting & waterproof laminate flooring. The southwest facing back yard is well-designed, private & peaceful. It has been meticulously maintained. There is a gas outlet for a BBQ on the deck & a charming gas lantern for evening entertaining. The oversized single garage is insulated & ther e is a paved parking pad beside the garage. The alley is also paved. Newer hot water tank (2021), roof (2017), furnace (2019). You will enjoy the convenient location with easy access to schools, parks, pathways, shopping, restaurants, transit and major roadways. (id:57557)
68 Martha's Haven Gardens Ne
Calgary, Alberta
Excellent location, features a fully insulated double attached garage. Located in a quiet cul-de-sac, offering a peaceful and family-friendly environment. 1 Bedroom legal suite. Separate side entrance and laundry. Situated directly across from a serene playground. Only a 5-minute walk to Crossing Park School. Just a 3-minute walk to Martindale LRT station. Large pie-shaped lot with plenty of outdoor space. Southwest-facing backyard for optimal sunlight. Bright kitchen with white cabinetry and a functional island. (id:57557)
1907 37 Avenue Sw
Calgary, Alberta
**OPEN HOUSE SUN 9/14 at 1:00 - 4:00 PM** Your DREAM HOME awaits in the heart of Altadore - one of Calgary’s most PRESTIGIOUS inner-city communities. This EXQUISITE two-storey semi-detached residence combines timeless sophistication with contemporary design, offering over 2,600 sq. ft. of meticulously crafted living space. Perfectly positioned on a RARE PREMIUM corner lot, this home is designed to IMPRESS at every turn with its blend of elegance, comfort & function. Step inside & immediately feel the openness of the main floor. Soaring ceilings, expansive windows, and an open-concept layout create a space that is both bright & inviting. The living room features a soothing gas fireplace & built-in cabinetry, making it a cozy retreat for quiet evenings or stylish entertaining. Rich hardwood floors flow seamlessly throughout, while the dining area provides the ideal setting for gatherings with family & friends. At the heart of the home, the chef’s kitchen is a masterpiece in both design and function. Outfitted with premium quartzite countertops, custom cabinetry, and an IMPRESSIVE stainless steel appliance package - including a coveted VIKING gas range - it is perfectly suited for culinary creations and lively conversation. The large island invites casual dining, while abundant storage & thoughtful design ensure beauty is matched by practicality. Upstairs, the primary retreat offers a TRUE OASIS. This sanctuary boasts a spacious walk-in closet and a spa-inspired ensuite that redefines luxury. Indulge in the clawfoot soaking tub, enjoy the custom double vanity with quartzite counters, or step into the jaw-dropping glass shower framed by designer tile and premium fixtures. Two additional bedrooms, a well-appointed main bath, and a convenient laundry room with sink complete the upper level. The lower level extends the living space with high ceilings & a versatile layout designed for modern lifestyles. A massive family and recreation area offers endless possibilities - whe ther you envision a home theatre, gym, or entertainment lounge. A spacious fourth bedroom & another elegant full bathroom make this level ideal for guests or extended family. Step outside to your PRIVATE BACKYARD OASIS. Thoughtfully landscaped for low maintenance, it features a sprawling deck, patio, and outdoor fireplace that transform the space into an entertainer’s dream. Fully fenced and complemented by a double detached garage, it is as functional as it is inviting. Altadore is consistently ranked as one of Calgary’s MOST DESIRABLE neighborhoods, celebrated for its unique blend of historic charm and urban convenience. Just minutes from the downtown core, this vibrant community offers walkable access to parks, river pathways, boutique shops, restaurants, and top-rated schools. Whether strolling along tree-lined streets or enjoying the nearby Marda Loop amenities, Altadore provides a lifestyle that balances luxury, leisure, and connectivity. Experience the UNMATCHED ELEGANCE of life in Altadore today!! (id:57557)
131 Seton Heath Se
Calgary, Alberta
Open House Saturday (Sept. 13) 1p to 3p. Side Entrance and Fully EV Wired! The basement is finished, the garage has been built, the landscaping is complete, and the house is like new. Here’s your chance to own a bright, spacious two-storey home where all the work has been done—without having to pay new home prices. The main floor is wide open, spotless, and flooded with natural light from the massive four-panel glass doors at the back of the house. As you walk in, you'll pass the main floor office and a convenient half bathroom before entering the large galley-style kitchen, complete with a huge quartz-topped island. The dining area and living room overlook the backyard through those impressive patio sliders. Step down into the private, quiet backyard featuring a beautiful exposed aggregate stone patio that stretches between the garage and the house, continuing along the side of the property. The front lawn is well loved, weed free and fed by underground irrigation! The 20 x 24 garage is fully wired for fast EV charging and is ready for your dream man cave or she shed makeover. Upstairs, you can enjoy your morning coffee on the south-facing balcony just off the spacious primary bedroom, which also features a four-piece ensuite bathroom and a walk-in closet. Down the hall, you'll find two more large bedrooms, another full four-piece bathroom, and a versatile bonus family room—perfect for a TV area, games room, or home gym. The basement is fully finished and offers even more functional living space. On your way downstairs, you'll pass the side entrance to the basement. The basement includes another large family room, a four-piece bathroom, and a generous bedroom—ready for guests, teens, or extended family. This home has it all: space, style, and move-in-ready convenience. (id:57557)
1447 Northmount Drive Nw
Calgary, Alberta
Discover the perfect balance of classic charm and modern potential in the heart of Brentwood. Offering over 2,540 sq. ft. of total living space, this bungalow is designed for both family living and future opportunity.The main floor features three comfortable bedrooms and two full bathrooms, including a main bath with a relaxing Jacuzzi tub. The bright kitchen blends function and warmth with marble counters, a gas range, stainless steel appliances, and upgraded oak cabinetry accented by soft-close glass doors. Hardwood floors flow through the living spaces, while convenient main-floor laundry rough-ins add modern practicality.The lower level extends your options with two additional bedrooms, a full bath, wet bar, and wine cooler, all accessible through a separate entrance. This space is ideal for extended family, entertaining, or future suite development (A secondary suite would be subject to approval and permitting by the city/municipality), which Brentwood is well known for.Outside, you will find an oversized double detached garage, ample street parking, and a generous south-facing backyard that enjoys plenty of sun throughout the day. A private deck connects directly to the garage, creating the perfect flow for BBQs, summer gatherings, and family fun. With ample room for swings, a trampoline, or gardens, this yard is designed for both play and relaxation.Set in Brentwood, one of Calgary’s most desirable neighbourhoods, this home is just minutes from top-rated schools, parks, the University of Calgary, and North Hill Shopping Centre. Families will love the comfort and space, while investors will appreciate the strong rental potential and long-term value that Brentwood consistently delivers.A rare opportunity to own a property that offers space, lifestyle, and location all in one. (id:57557)
115 15 Street Nw
Calgary, Alberta
OPEN HOUSE - SUNDAY, SEPTEMBER 14TH, 2:30-4:30PM. Welcome to your dream home in the heart of vibrant Hillhurst, set on a rare 25x135ft lot with an extra-deep backyard, just a short stroll from Kensington’s charming shops and restaurants, and mere minutes by foot or car to downtown Calgary, the serene River pathways, lush Riley Park, top-rated Queen Elizabeth Schools, Bowview Swimming Pool, and the lively West Hillhurst and Hillhurst Sunnyside Community Associations (rink, courts, playing fields, farmer’s market, daycare, after-school care, and more). This meticulously updated detached two-storey home radiates warmth and elegance, boasting stunning curb appeal with vibrant Gemstone lights (2024) illuminating the front facade, back of the house, and garage to beautifully light up the yard, complemented by a charming front veranda perfect for morning coffee or evening relaxation. Inside, the sun-drenched open-concept main floor, adorned with rich oak hardwood flooring (2017) and stylish Hunter Douglas banded shades (2023) throughout, features a gourmet kitchen with new quartz countertops (2024), a Miele dishwasher (2021), and an induction stove (2023), flowing into a cozy living area with a gas fireplace and double doors opening to a stunning west-facing backyard oasis. The expansive deck, ideal for entertaining or quiet evenings, is complemented by professionally designed concrete walkways, a majestic mature tree, and thriving fruit bushes, all enhanced by a power awning with a new motor (2025). The upper level, also featuring oak hardwood flooring, invites relaxation with a spacious primary suite boasting a luxurious 5-piece ensuite, two additional bedrooms, and a 4-piece Jack-and-Jill bathroom. The finished basement offers a versatile recreation room with ceiling surround sound, a fourth bedroom, and a spa-like bathroom with a custom-tiled steam shower. Modern comforts abound with a Lennox furnace and PureAir system (2024), Nu-Air HRV, central A/C, tankless hot wate r, a radon mitigation system (2019), and an updated sump pump (2024). Move-in ready, this Hillhurst treasure blends timeless sophistication with the ease of urban living, inviting you to create lasting memories in a community brimming with charm. (id:57557)
97 Alpine Crescent Se
Airdrie, Alberta
Welcome to this nicely appointed and well-maintained 3+1 bedroom home, ideally situated on a quiet, family-friendly street in the sought-after community of Airdrie Meadows. Offering a perfect blend of comfort, space, and functionality, this charming residence is ideal for growing families or empty nesters looking to downsize without compromise. The main level features three nice bedrooms, gleaming hardwood floors, a bright and open-concept living room, a spacious kitchen, and a well-appointed 4-piece bathroom. Large windows throughout the home allow for an abundance of natural light, creating a warm and inviting atmosphere. The fully finished basement offers excellent versatility and additional living space, complete with above-grade windows, a cozy family room with a dry bar and custom cabinetry, a large fourth bedroom or multi-purpose room currently used as a billiards room, a 2-piece bathroom, and a functional laundry/utility/storage area. Nestled on a bright and sunny corner lot, the outdoor space is truly exceptional. Enjoy summer afternoons on the large back patio and evenings gathered around the oversized firepit. The expansive backyard, surrounded by mature trees, offers both privacy and potential—with ample room to build a detached garage while still maintaining the tranquil setting. Located within walking distance to schools, parks, shopping, downtown Airdrie, public transit, and just minutes to local restaurants, coffee shops, pubs, and major roadways, this location offers both convenience and community. Don’t miss the opportunity to own this delightful home in one of the area’s most desirable neighborhoods. Book your private showing today! (id:57557)
113 Heritage Drive
Okotoks, Alberta
RARE opportunity to own a 2017 built mobile home in quiet - low traffic - Okotoks Village! Bring your RV and benefit from the on-site RV storage as well! Bring your 2 pets! Bring your family & enjoy the fully fenced south facing yard! Bring your vehicles as your property boasts a large concrete parking pad for 2 vehicles!! This square footage, location & age of mobile home doesn't come up often-anywhere! Jump on this opportunity & enjoy life in the heart of Okotoks! Walking distance to parks, pathways, historic downtown Okotoks, the Rec centre & shopping! Don't forget that you're able to move this "mobile home" off the Okotoks Village pad if you ever want to! SO MANY PERKS to this buy!! Lot fees are $1270 and include sewer, water, and garbage, compost, recycling, snow removal & land tax! Buyer Approval is required by Cove Communities. (id:57557)
31 Setonvista Way Se
Calgary, Alberta
This beautiful brand-new home is located in Seton's newest area, Seton Ridge, and features 3 bedrooms, 2.5 bathrooms, two distinct living areas, and a full basement that awaits your imagination! The 'Wicklow' model by Brookfield Residential is the perfect modern design, providing nearly 1,700 square feet of thoughtfully developed living space spread over two levels. The main floor boasts expansive east-facing front windows allowing natural light to flood the living space all day long while ensuring optimal sunshine in the backyard during the evening. The open-concept layout is enhanced by 9-foot ceilings, offering a bright, comfortable living environment. The kitchen is a standout with full-height cabinetry, a central island, a large corner pantry, and a complete suite of stainless-steel appliances, including a chimney-style hood fan and built-in microwave as well as a gas-line for the range. The kitchen seamlessly flows into the dining area, with sliding patio doors leading out to the backyard—perfect for indoor-outdoor living. On the upper level, a central bonus room acts as a divider, offering privacy between the spacious primary suite and the two additional bedrooms. The primary suite features a walk-in closet, and a luxurious 4-piece ensuite with dual sinks and a walk-in shower. Two more bedrooms, a full bathroom, and an upper-level laundry room complete this level. The basement is ready for the new owner’s imagination with 9' foundation walls, a 200 amp panel, suite rough-ins in place and a private side entrance that provides direct access to the basement (suiting the basement would be subject to local municipality guidelines and approval). There is ample space for a generously sized living area, an additional bedroom, and a full bathroom if the additional space is needed for a larger family. The west-facing backyard has ample space for the family and leads to the double parking pad which can accommodate a detached garage if desired. This home comes with a bui lder's warranty, as well as the Alberta New Home Warranty, giving you peace of mind. Situated a short walk from the endless amenities in Seton and the South Calgary Health Campus, this property is the perfect family home or ideal for investors. **Please note photos are from a show home model and are not an exact representation of the property for sale. (id:57557)
2136 Reunion Boulevard Nw
Airdrie, Alberta
Welcoming and Well-Appointed family home, close to School, Parks, & Pathways. Step inside to a bright foyer with vinyl plank flooring, setting the tone for a home that balances comfort and function. The main floor offers a versatile office with a barn door, a stylish 2-piece bath with pocket door. Spacious great room features a gas fireplace with surround and mantle. The kitchen is designed for both cooking and gathering, with vinyl plank floors, granite counters, stainless steel appliances (including fridge with bottom freezer, electric stove, hood fan, and dishwasher), and a walk-through pantry that connects to the garage, laundry area with cabinets above the washer/dryer, and additional hallway storage. The adjoining breakfast nook boasts a large window overlooking the yard and opens through double doors onto the deck. The bonus room faces south, filled with natural light and is finished with vinyl plank flooring & ceiling fan. The primary suite includes carpet, ceiling fan, two walk-in closets, and a luxurious 5-piece ensuite with double vanity, soaker tub, and shower. Two additional bedrooms (both carpeted) share a 4-piece main bath with quartz counters and vinyl plank flooring. The lower level is fully developed (with permits) with a cozy family room (pot lighting, smooth ceiling, carpet), an additional bedroom, a full bathroom with shower and ceiling-high surround, plus a hobby area with built-in wall cabinets. Outdoors, the backyard is designed for easy enjoyment with artificial grass, a privacy-fenced deck, built-in BBQ with electrical hookup, water barrel, standalone planter, shed, and mature trees. Double Attached garage. The front of the home showcases a charming wood porch. Enjoy the the perfect location in this easy maintenance lifestyle in this move-in-ready home. (id:57557)
18790 Forest Nursery Road
Prince George, British Columbia
Looking for Country living on acreage within 20 minutes from town in desirable area? Consider this 4 bedroom ,3 bathroom home with OSBE, and large sundeck with hot tub. Other great features include: 200 AMP service to Home, 10 ft ceiling in basement, 38' x 30' outdoor dog kennel with 6ft. fencing and insulated dog house, 8 x 10 greenhouse, and a 38'x 83' shop that is perfect for RV storage/Man toys as well as a mechanic shop (includes a four point hoist). This property has sandy soils and is fully fenced. Recent updates include: fresh paint throughout, new hot water tank (2024), newer stainless appliances, new fridge, (Gas Stove), & countertops. Buckhorn Elementary School is 7 minute drive away. (id:57557)
81 Saddlecrest Green Ne
Calgary, Alberta
Welcome to this beautifully, fully Top-to-bottom upgraded 2-story open and bright home in the Saddle Ridge area, like a brand new home with **LEGAL BASEMENT SUITE, which perfectly blends modern comfort with timeless charm. Featuring a TOTAL OF 5 spacious bedrooms and 3.5 stylishly updated bathrooms, live up and Rent down, this home has been fully renovated from top to bottom with no detail overlooked. Step into a bright and airy space with a New roof, New siding, New gutters, fresh new paint, luxurious new flooring, new maple railings heading to the upper floor and 2 brand-new kitchens (main floor big-size kitchen with a big island and basement suite) boasting contemporary cabinetry, sleek quartz countertops, and all-brand new stainless steel appliances with ice maker fridge. New garage door. The bathrooms have been tastefully redesigned with modern light fixtures and finishes with quartz countertops. Enjoy energy efficiency and year-round comfort with new windows, a new high-efficiency furnace for a newly built legal basement suite, new plumbing, and new electrical light fixtures.new knock-down ceiling on the main and basement, Cozy up in the living room around the stunning fireplace, perfect for family gatherings or quiet nights in. The NEW fully finished BASEMENT LEGAL SUITE, accessible through a New Separate Walk-Up side Entrance, includes two bedrooms, a New bathroom, a New kitchen, a recreation/living room, and a Separate laundry/utility room. New furnace for basement – ideal for a rental unit with extended family living. This home offers exceptional value, peace of mind, and modern living in a fully move-in-ready package while still being conveniently close to transit options, shopping centers, schools, kids' playgrounds and recreational facilities. Don’t miss the chance to make this beautiful 2-story house your own! (id:57557)
805, 8880 Horton Road Sw
Calgary, Alberta
Welcome to London at Heritage Station, an ideal location for young urban professionals. London offers excellent convenience with direct access through the parkade to Save-On-Foods, Starbucks, Pet-Value and more at the "Shops at Heritage" right next door. Heritage LRT Station is a 10-minute walk, providing quick and easy transit access. Calgary's excellent pathway system is easily accessible for outdoor enthusiasts; Glenmore Reservoir and Fish Creek Park are just a few of the numerous options for recreation. Major shopping centres, such as Deerfoot Meadows, Chinook, and South Centre Malls, as well as Walmart and Superstore, are only minutes away, along with various restaurants, pubs, and amenities. This large 700+ sqft one-bedroom + Den unit features a well-appointed kitchen and plenty of cabinet space. The Granite peninsula is perfect for casual dining or meal prep. The in-suite laundry room also offers a stacked washer & dryer, allowing for extra storage. A large living area makes entertaining a breeze, and if you need additional space, the rooftop terrace and sunroom are easily accessible in the 17th-floor unit. The balcony offers views over south Calgary and a gas line for easy barbecuing. The unit includes one unassigned parking stall in the heated parkade and access to bike storage on the main level. Dedicated concierge service, 24-hour security, and three high-speed elevators. It is ideal for first-time home buyers or investors seeking rental properties. (id:57557)
22 Varwood Place Nw
Calgary, Alberta
A rare opportunity. Large, south backing cul-de-sac home in beautiful Varsity Village. This family home has great curb appeal and its 68ft x 120ft lot provides generous front and rear yards. Additionally, a community pathway behind this property contributes to the family and community oriented look and feel of Varsity Village. This home has been loved and cared for over its years so it offers everything from a move-in as is opportunity to various potential minor or major renovations and the floor plans lends itself well to that. (id:57557)
525 35 Street Nw
Calgary, Alberta
OPEN HOUSE SUNDAY AUG 24TH 1-3 PM. You are going to love this beautiful home and the great community it is in, schools, parks, bike paths and the river very close by, shopping and restaurants, hiking trails, and so close into downtown, very easy commute. The curb appeal is outstanding and i know you are going to love the very open floor plan which features so many huge windows up and down to let lots of light in. Some of the stunning features in this home are the 9 foot high ceilings all throughout the main level and the beautiful hardwood floors, a true chef's kitchen with a 14' waterfall island, 42" shaker cabinets, upscale Kitchen Aide appliances with a gas cook top and hood fan, plus a built in oven. Knockdown stipple, estate casing and baseboard., triple pain windows, custom built ins, high quality basement dev. with a wet bar and entertainment centre, bar fridge, large bedroom and 4 pc. bath, rec room and plenty of storage. The upstairs features 3 excellent bedrooms, one with two story high ceilings and windows, a spa inspired ensuite with a stand alone air tub, heated floors, steam shower and a walk in closet. Vaulted staircase, designer carpets, tile floors in all baths, prof. landscaping, Trex decking, private rear yard, in floor heating, natural gas hook up, and a large double garage and don't overlook the central air conditioning. This is a beautiful home in a great community and has to be seen, possession is very negotiable so come and have a close look. (id:57557)
298 Bessborough Drive
Calgary, Alberta
This is a rare chance to own Cornerstone Homes’ signature show home, blending elegance, practicality, and location into one extraordinary package. The Patricia is now available for purchase with a leaseback opportunity. This arrangement allows you to own a luxury home on a rare 47' 11" x 117' 46" inner-city corner lot backing onto future Richmond Park, while the builder continues to use it as their showcase property for a defined term. Reach out for more details.Blending modern design with timeless craftsmanship, this newly built home offers over 4,100 sq. ft. of finished space, including an expansive 1,790 sq. ft. main level, an uncommon find in inner-city Calgary. With five bedrooms, four bathrooms, and an upper-level bonus room, this home is as functional as it is beautiful. The fully finished lower level includes a gym with a built-in water bottle filler, while the triple-car garage comes finished with epoxy flooring. The gourmet kitchen is designed with both function and style in mind, showcasing a statement island, butler’s pantry, and hidden spice pantry behind a custom door. A striking concrete gas fireplace anchors the living space, while the four-season room floods the home with natural light year-round. Other highlights include: Triple-pane windows with black interior/exterior casings for energy efficiency and modern design. One-of-a-kind primary suite with dual-sided marble fireplace, wet bar, and a spa-inspired ensuite with a standalone tub inside a walk-in shower. Located in Currie Barracks, just minutes from downtown, steps from Alexandria Park, Valour Park, and the future Richmond Green Park. This property is a unique opportunity to combine luxury living with thoughtful functionality in one of Calgary’s most desirable neighbourhoods. Stop by the show home at 298 Bessborough Drive SW to learn more, or contact your Realtor® for full leaseback details and a private showing. (id:57557)
411, 46 9 Street Ne
Calgary, Alberta
Check out this LIKE NEW south facing suite with 2 full bedrooms in the heart of one of Calgary’s best neighbourhoods - Bridgeland! Situated on the 4th floor overlooking the building’s rooftop gardens and park, this suite has wonderful unobstructed south facing views with lots of light, and a large covered balcony. Gourmet kitchen with quartz countertops and marble tile backsplash, with an island for entertaining, plus room for a dining table. Gas range and premium stainless steel appliances, a large cupboard pantry for ample kitchen storage. In-suite Laundry plus additional room for storage. Central A/C. Titled underground heated extra wide parking stall, building bike room, as well as a large and secure storage unit located steps down the hall from your suite. Bridgeland Crossing is an amenity rich building with 2 Fitness Gyms and Yoga Studio, Party Room, Theater Room, and Private Garden Plots in the secure courtyard with BBQ and outdoor dining space. Pet-friendly building with a Dog Wash and off-leash dog park nearby. Live the Bridgeland lifestyle with some of the city’s best restaurants and trendy cafes at your doorstep. There are new places to explore opening every week in this desirable area. Walk to downtown, or just steps to the C-train station to commute to work. Across from park-space and the Bridgeland community center with multiple festivals and events planned for this summer. (id:57557)
7204, 14 Hemlock Crescent Sw
Calgary, Alberta
Welcome to Copperwood 2, where this immaculate 1,340 sq. ft. condo offers the perfect blend of style, comfort, and an unbeatable location backing onto the serene Shaganappi Golf Course. This bright and open home is filled with fantastic natural light, enhanced by 9’ ceilings, Hunter Douglas window coverings, and fresh paint throughout.The thoughtfully updated interior features a refaced fireplace, new LVP flooring (2022), California Closets, and an office with custom built-in cabinetry. The kitchen shines with light granite counters, newer backsplash, and stainless steel appliances (all within 5 years old), while both bathrooms include matching updated plumbing fixtures.Additional comforts include in-floor heating, a 2-ton A/C unit, and a BBQ gas line for year-round comfort & convenience. This well-managed and very quiet building also offers outstanding amenities: Titled underground parking near the elevator. Large 4x10’ storage unit, secure bike storage, Car wash bay, woodshop, and guest suite, Very reasonable condo fees and a strong board, The location is second to none—set against a beautiful and private golf course backdrop, yet just minutes to downtown, groceries, the LRT, major roadways, and walking/biking paths. In the winter, enjoy cross-country skiing or snowshoeing right out your back door. Homes in the 5000, 6000, 7000 & 8000 buildings of Copperwood 2 are among the most sought-after, and this spacious, upgraded unit is truly one of the best. Shows 10/10 (id:57557)
2204, 4001b 49 Street Nw
Calgary, Alberta
Move in with ease - enjoy three months of condo fee already paid by the seller at this fantastic price! This freshly renovated 2-bedroom, 1-bathroom condo PLUS a versatile den is located in the highly sought-after community of Varsity. From the moment you walk in, you'll appreciate the fresh, light, and airy feel. The home features brand new luxury vinyl plank flooring, fresh paint, updated tile, baseboards, modern lighting, sleek faucets, a reglazed tub, and stainless steel kitchen appliances - all thoughtfully selected to create a clean, contemporary space with a true “like-new” feel throughout. With a well-designed and spacious layout, the large primary bedroom easily accommodates a king-sized bed. The den offers excellent flexibility as a home office or additional storage space. A cozy, stone-faced gas fireplace with a mantle and hearth adds warmth and charm to the living area, while sliding patio doors open to a quiet, private balcony overlooking a peaceful courtyard with a peek-a-boo view of Market Mall just beyond. This adults-only (25+) building is well-managed and includes an on-site manager for added peace of mind. The unit also features in-suite laundry, an assigned parking stall, visitor parking, and additional storage available for just $40/month. Plus, there’s free street parking conveniently located right beside the building on 50th Street NW. The unit is vacant and available for immediate possession, making it ideal for buyers or investors looking for a move-in-ready property. Location-wise, it’s hard to beat. Market Mall, one of Calgary’s premier shopping destinations, is just steps away and includes your grocery store, drug store, Tim Horton’s, restaurants, retail shops, and much more! The adjoining professional centre offers access to medical, dental, and optical services, while the nearby University District continues to expand with trendy shops and amenities. Transit access is excellent, and major traffic routes are close by for easy commuting. For outdoor enthusiasts, you’re just a short walk to Dale Hodges and Bowmont Park, where you can enjoy acres of green space, river views, walking and biking paths, and playgrounds. This is a rare opportunity to own a beautifully updated, well-priced condo in one of Calgary’s most desirable communities - book your showing today! (id:57557)
1374 Strathcona Drive Sw
Calgary, Alberta
Located in the desirable & established neighbourhood of Strathcona Park this 4 bedroom home is perfect for the active growing family. Over 2,200 sq ft of finished living space with and additional 1,000 of unfinished basement space, perfect for additional bedrooms or home theatre. The main floor of this home offers a large living room, home office and 2 pc bath off the front foyer. The updated kitchen with stainless steel appliances, island and pantry open to the dining nook and large family room with gas fireplace. The laundry/mud room is directly off the garage. Large windows throughout make this home bright and welcoming. The upper level is comprised of 4 generous sized bedrooms and a 4pc bath. The primary suite is complete with a large walk in closet and a 5 pc ensuite with jetted corner tub, walk in shower and double vanity. The large south facing back yard offers full day sun and is ready for your ideas! Steps to Dr Roberta Bondar School (K-6), transit and wooded pathway system. Close to all amenities and minutes to Aspen Landing Shopping Centre, Westside Recreation Centre, Webber Academy and Calgary Academy. 4 minutes to the 69th St C-Train station makes this the perfect home for commuting workers and students. Enjoy easy access to Bow Trail, 85th Street and the Stoney Trail Ring Road. (id:57557)
1011 10 Avenue N
Lethbridge, Alberta
The complete package…including an amazing double door 28x28 garage with a 9’ door! Bring your lifted truck, we have room for it! 2012 renovations included shingles, soffit, fascia, windows, cabinets, paint, fixtures, 10x22 deck and most flooring. Beautiful original hardwood on the main level. This well kept 3 bedroom (could be 4), 2 bath home has a separate side entrance, an extra long driveway with additional RV parking out back. Being close to all levels of school, with quick access to Scenic Drive, downtown and the industrial park, this home could suit the whole family! (id:57557)
105, 2401 16 Street Sw
Calgary, Alberta
Welcome to this beautifully maintained & completely renovated 2-bedroom, 2-bathroom condo offering the perfect blend of comfort, convenience, and contemporary style. Situated in a sought-after concrete building in the heart of the city, this move-in-ready apartment is ideal for people who enjoy entertaining, downsizers, or investors looking for a turnkey opportunity. Step inside to find a bright living area with large windows that flood the space with natural light. The dining area is connected to the modern kitchen which features wonderful stainless steel appliances, ample cabinetry, and a large storage pantry. The primary bedroom boasts a spacious layout, complete with a walk-through closet leading to the private 3 piece en-suite bathroom. A second nicely sized bedroom and additional 3 piece bathroom make this home functional for families or guests. Enjoy your morning coffee, evening glass of wine, or entertaining on the HUGE private balcony (over 600SqFT), offering a rare outdoor living space minutes from downtown. Additional highlights include in-suite laundry, secure parking, and a dedicated storage locker. Residents enjoy access to a top-tier rooftop terrace with downtown views, rentable raised garden beds, and entertaining area to grill, chill and enjoy the day. Conveniently located near 17th Avenue and all it's amazing amenities which include shopping, dining, cafes, and pubs. Close to parks, public transit, major roadways, downtown and top-rated schools, this condo offers a lifestyle of ease and accessibility. Don’t miss your chance to own this stunning condo — schedule your private showing today and make it yours! (id:57557)
220 Mckenzie Towne Close Se
Calgary, Alberta
LOW CONDO FEES - UPDATED - TWO ENSUITES - PARKING & BACKYARD! Located just minutes from Stoney Trail, Deerfoot Trail, Gyms, Shopping Centres, Restaurants, Schools, and much more. Enjoy LOW Condo Fees with this beautifully updated private home, built by Zen Townhomes, perfectly situated in one of the QUIETEST parts of the complex. Ideal for a growing family or first-time buyers looking for space and comfort. Step inside to a BRIGHT and inviting main floor, where NEW FLOORING and fresh paint create a clean, modern feel. The spacious living room flows seamlessly into the open-concept dining area and kitchen, complete with a pantry and direct access to your own PRIVATE, sun drenched BACKYARD, perfect for morning coffee, weekend BBQs, or outdoor gatherings with friends. A convenient half-bathroom on the main floor adds to the functionality of the space. Upstairs, you’ll find two generously sized bedrooms, each with its OWN FULL bathroom, offering comfort and privacy for everyone. Carpet has been removed and replaced with stylish, low-maintenance VINYL PLANK flooring throughout. To top it off, a 200 sq ft ATTIC space offers endless possibilities, use it for extra storage, a cozy reading nook, or finish it to create a personalized bonus room. Enjoy the convenience of your own PARKING spot right out front, and the peace of mind that comes with living in a well-maintained, family-friendly community. Don’t miss this opportunity to own a bright, thoughtfully renovated, move-in-ready home in an unbeatable location. Call your favourite realtor for a viewing today! (id:57557)
44 Gladstone Gardens Sw
Calgary, Alberta
**OPEN HOUSE: SATURDAY SEPT 13th 12:00-2:00pm** Charming Bungalow Villa with Endless Storage & Prime Location!This rare end-unit bungalow villa offers the perfect blend of convenience, comfort, and style. Featuring 2 bedrooms, 3 bathrooms, and vaulted ceilings with a skylight, the open main floor is bathed in sunlight. The functional kitchen leads to a large back deck, ideal for morning coffee or evening relaxation. A wood-burning fireplace in the living room adds warmth and charm, while the dining area makes entertaining a breeze.Designed for effortless living, this home has main floor laundry, a double attached garage, and air conditioning for year-round comfort. Recent updates include new main floor windows and doors (2017-19) and extra attic insulation for energy efficiency. Storage will never be an issue—this home has more than you could ever need!Located in a well-managed and maintained condo community with no age restrictions, this home is perfect for those seeking single-floor accessibility or a fantastic opportunity for families and first-time buyers. Enjoy the convenience of being minutes from shopping, schools, downtown, and the ring road, offering quick access to anywhere in the city or a weekend getaway to the mountains.Come see the potential and make this beautiful home yours today! (id:57557)



