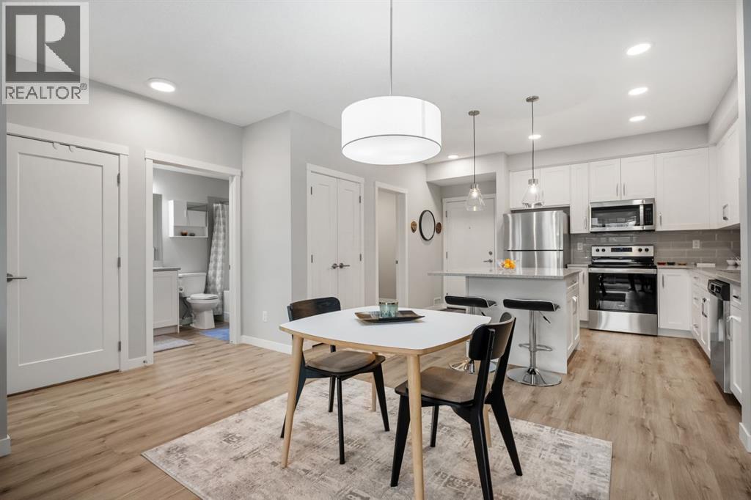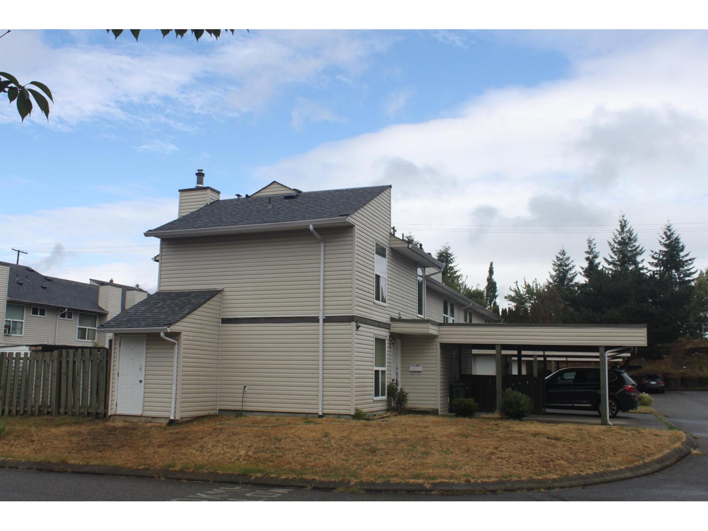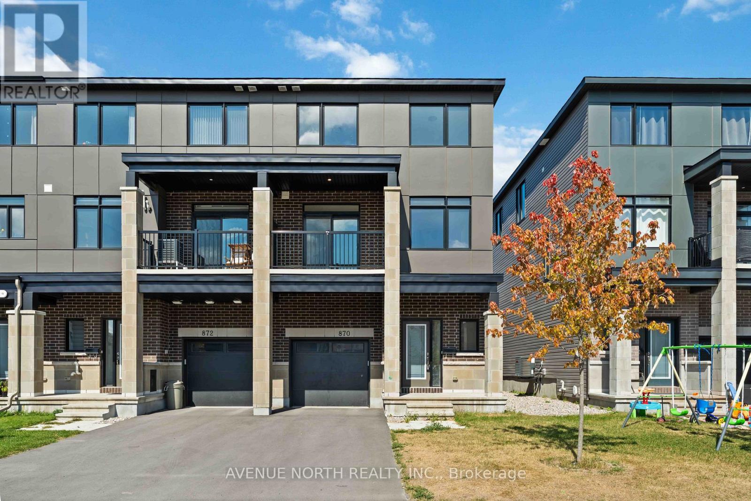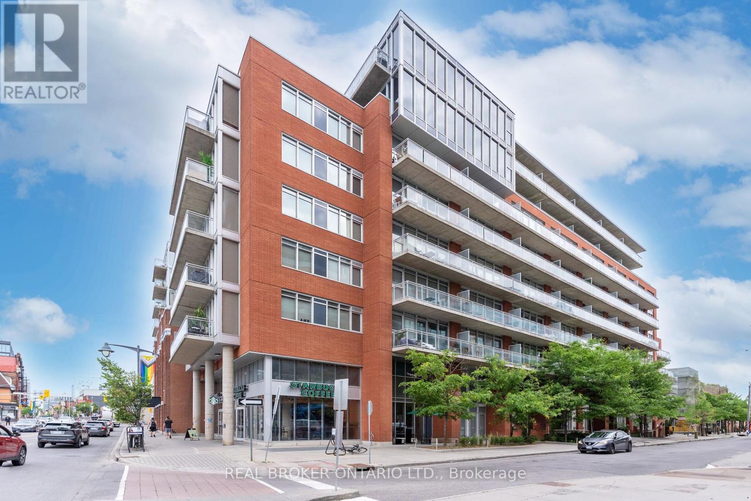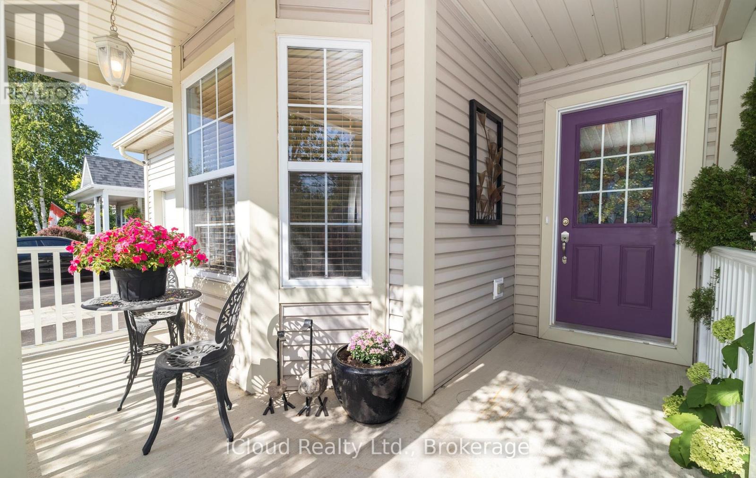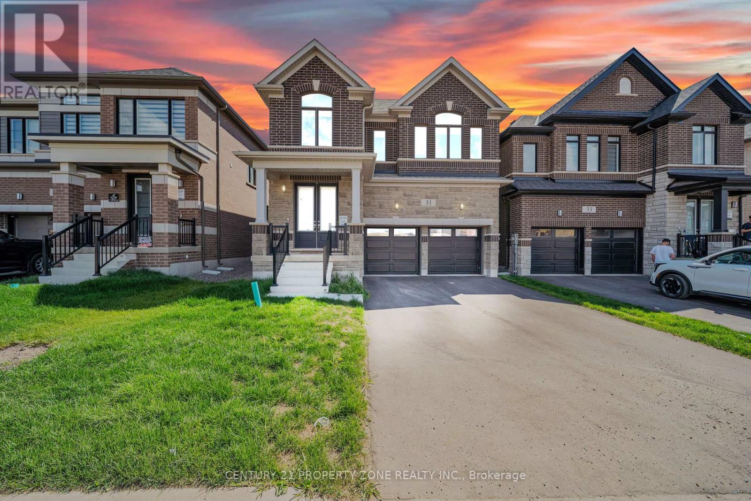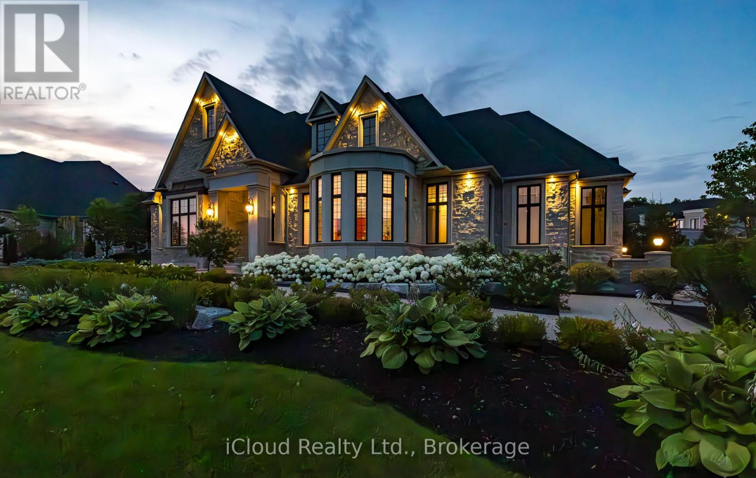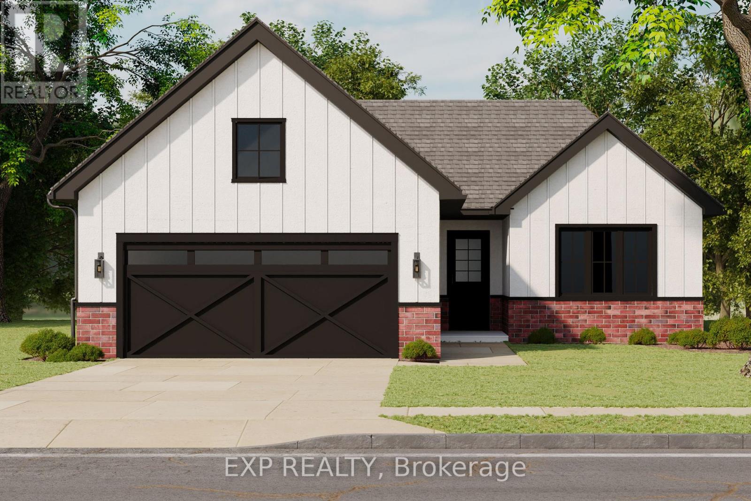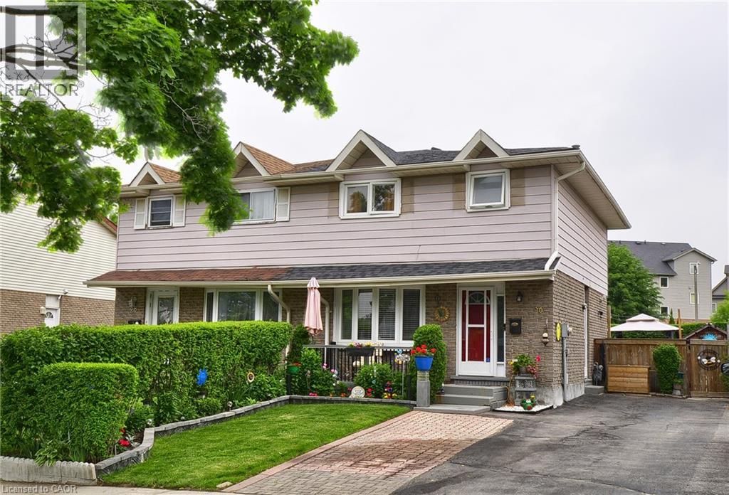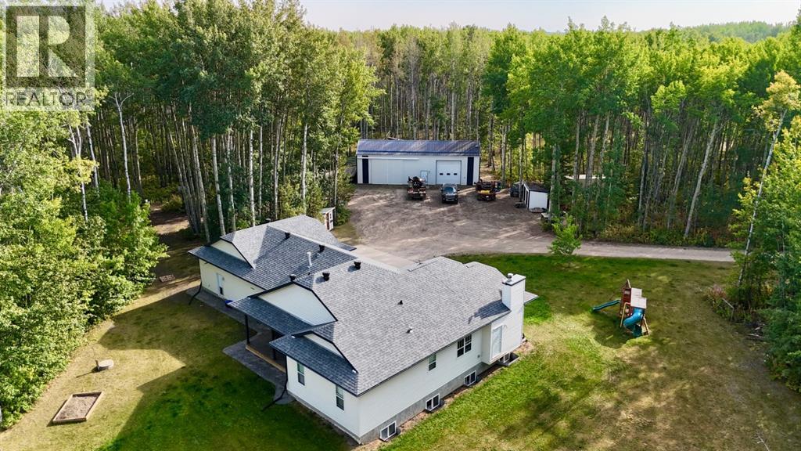54, 145 Chelsea Mews
Chestermere, Alberta
Welcome to this brand new, never lived in, fully upgraded townhome in the heart of Chestermere. Featuring 3 bedrooms, 2.5 bathrooms, a versatile den, and a double car garage, this home is ideal for families, professionals, or anyone seeking flexible space. Nestled in a quiet neighbourhood, it offers the peace you’ve been looking for.The main level includes a bright den, perfect for a home office, guest room, or gym. The open-concept second floor showcases a sun-filled living area with high ceilings, a gourmet kitchen with quartz countertops, stainless steel appliances, full-height cabinetry, and a dining area that flows into the living room with access to a private balcony.Upstairs, the primary suite features a walk-in closet and a luxurious 5-piece ensuite. Two additional bedrooms share an upgraded 4-piece bath, with laundry conveniently on the same level. With vinyl plank flooring, modern finishes, and a stylish selections, this move-in ready home delivers great value. Exceptional access to Stoney Trail, Costco, golf, parks, schools, and Lake Chestermere. Book your showing today! (id:57557)
1130 Alpine Avenue Sw
Calgary, Alberta
SHOWS 10/10 ! FORMER SHOWHOME with Perfect LOCATION! TONS OF UPGRADES - with DOUBLE DETACHED GARAGE and has A/C . Modern comfort / stylish functionality come together in this BRAND NEW, NEVER OCCUPIED HOME in the scenic and fast-growing community of Vermillion Hill. Welcome to 1130 Alpine Avenue SW—where every detail has been thoughtfully designed to elevate your lifestyle. Offering just under 1,800 sq ft of beautifully finished living space, this 3-bedroom, 2.5-bathroom home features a bright, open-concept layout that seamlessly connects the main living areas, creating an inviting space for both everyday living and entertaining. The main floor welcomes you with a sunlit great room, a spacious den perfect for home office or guest space, and a gourmet kitchen equipped with quartz countertops, stainless steel appliances, a large island with bar seating + full-height soft-close cabinetry. The adjacent dining area flows effortlessly to the rear deck—ideal for summer BBQs or relaxing in the fresh air. Luxury vinyl plank flooring, 9-foot ceilings, pot lighting, and a functional rear mudroom add to the home’s thoughtful touches. Upstairs, you’ll find a spacious primary suite with a generous walk-in closet and a private 4-piece ensuite featuring a single vanity, toilet, tub, and shower combination. Two additional bedrooms provide plenty of space for family or guests, and a versatile bonus room offers the perfect spot for a media area, lounge, or play space. A full 4-piece bathroom serves the secondary bedrooms, while the dedicated laundry room on this level adds everyday convenience with its own window and ample space for storage and organization. The unfinished basement includes 9-foot ceilings and a SEPARATE SIDE ENTRANCE, offering endless potential for future development—whether media room, gym, or additional living space. The exterior is finished with durable Hardie Board siding, and the Double detached garage adds both functionality and curb appeal. Located just s teps from the natural beauty of Fish Creek Park and close to Bragg Creek, Kananaskis, top-rated schools, Costco, and major routes like the West Calgary Ring Road, this home offers the perfect blend of tranquility and accessibility. Don’t miss your opportunity to own this exceptional property in one of Calgary’s most desirable new communities—schedule your private tour today and discover everything 1130 Alpine Avenue has to offer. BOOK YOUR SHOWING NOW! (id:57557)
205, 150 Shawnee Square Sw
Calgary, Alberta
This Stylish & Spacious 2 Bedroom + Den Condo is Stunning from front to back! Welcome to PARK SOUTH at Fish Creek Exchange. Located just steps to Fish Creek LRT, easy access to everywhere. Interior fit & finish is STUNNING as luxury vinyl plank 4mm floors greet you as you enter into your spacious MODERN kitchen, with pull-up seating to the sleek QUARTZ counters for something quick, or actual dining room to sit and enjoy a meal. Stainless steel appliance package includes microwave Hood-fan, ceramic top stove & dishwasher too! Well chosen glass tile accented back-splash completes the kitchens fresh vibe. Nicely configured 9 FT ceilings in the generously sized main living area enjoys natural EAST sunshine flowing through in the mornings, or head outside to your delightful deck space for a morning beverage. Separated bedroom spaces include the luxurious carpets in PRIMARY suite walk-thru closet & refined private 3 pc ensuite. Morning EAST sunshine in bedroom 2 as well, with nearby full size stackable laundry & 4 pce bath. Nice sized DEN/FLEX room(8’8 x 7’5) could be utilized for visitors as needed or workspace. Tasteful & stylish colour palette like buying something NEW without having to wait for it. Inclusive condo fees covers most everything including the Pickleball/ Tennis courts, skating, nearby in the neighbourhood. Walkways & Pathways in this breathtaking developing up & coming neighbourhood for years to come. Secured door entry in this NON-Smoking Designated building, Titled underground heated parking as well as bike storage room and Titled storage area too! Don’t miss your chance to buy the NEW & pretty version of the condo you’ve always wanted with loads of space! (id:57557)
409 14885 100 Avenue
Surrey, British Columbia
WELCOME TO Dorchester this 4th floor, corner penthouse unit with 2 bedrooms and one bathroom (875sqft). This unit has two balconies, one balcony from living room, one from master bedroom. THe living room has a 14" vaulted ceiling with the gas fireplace that heats up the entire unit. This condo offers 2 parking, a storage locker downstairs, and lots of storage/closet inside the unit. Oversized bedrooms, newer light fixtures, newer flooring, bright, amazing layout and well-maintained unit. Pride of ownership shows with this condo as soon as you walk in. Unique units like these don't stay around for too long. Book your appointment now. Very easy to show. Open house cancelled this Sat and sun. (id:57557)
153 32550 Maclure Road
Abbotsford, British Columbia
This bright and well-maintained 3-bedroom, 2-bathroom corner townhome offers over 1,160 sq.ft. of comfortable and practical living space. Enjoy a spacious, private fenced yard - ideal for children, pets, gardening, or summer BBQ's. You'll also appreciate the attached storage for added convenience. Set in a family and pet-friendly community just steps from Rotary Stadium, this home offers easy access to schools, parks, shopping, the library, transit, and more. With low strata fees, rentals allowed, and plenty of open visitor parking, it's a smart choice for both families and investors. Move-in-ready and full of potential - book your private showing today! (id:57557)
2332 Uxbridge Drive Nw
Calgary, Alberta
Truly a Rare Opportunity!Luxurious and modern living in a fully renovated bi-level bungalow. Located in the prestigious NW inner-city community of University Heights.Enjoy access to Calgary’s top amenities, just minutes from the University of Calgary, Westmount Charter School, Foothills Hospital, the new Cancer Centre, Alberta Children’s Hospital, and the University District. Only a short drive to downtown fine dining, and recreation. Easy access to Crowchild Trail and 16th Avenue (Highway 1).This home offers nearly 2,000 sq. ft. of open-concept living space. The main floor features 3 spacious bedrooms and 3 full bathrooms and 1 half. The bright, raised lower level includes 1 additional bedroom, a full bath, and a large recreation area.The entire home has just undergone a complete and comprehensive renovation. Features include modern finishes, new gorgeous chandelier, high ceilings, new windows and doors, and an updated electrical with a new panel. Enjoy modern lighting, three skylights, and a brand-new furnace. There is also a rough-in for an EV charger with a power management system.The gourmet kitchen is a true centerpiece. It includes quartz countertops, a six-burner Dacor gas stove, a Bosch refrigerator, and solid wood cabinetry. A large quartz island and a built-in wine fridge make it perfect for entertaining and family gathering. The primary suite offers a peaceful retreat, including a walk-in closet and a spa-inspired 5-piece ensuite. The ensuite features dual sinks, a deep soaker tub, and a stand-up shower.Stay cozy in winter with two fireplaces on the main floor—one gas, one wood-burning. There is also a third fireplace in the basement.The fully developed lower level offers flexible space. It’s perfect for a home gym, media room, or children’s play area. Large windows bring in plenty of sunlight.Enjoy a mature landscaped yard in the front and back. It includes an apple tree, blueberries, and raspberries. A peaceful, private outdoor setting for y our whole family to enjoy. Permits for a single-car garage off the back lane are ready. Both the Development Permit (DP) and Building Permit (BP) are included. (id:57557)
5 Lyons Close
Red Deer, Alberta
Can you create a listing description similar to this one: Welcome to 5 Lyons Close, a conveniently located 5 bedroom 2 bathroom half-duplex bungalow in the community of Lancaster. Situated on a corner lot and within walking distance to parks, playgrounds, schools, the Collicut Recreation Centre and it's surrounded by numerous walking paths. Boasting a spacious living area and generously sized bedrooms. The fully fenced backyard is perfect for kids, pets, or gardening. Lancaster is known as a family oriented community and is in close proximity to amenities, many parks, walking paths, as well as nearby schools like St Francis of Assisi, Mattie McCullough Elementary School , Hunting Hills High School and Notre Dame High School. The East Hill Shopping Centre and other conveniences are just minutes away, making this home a perfect blend of comfort, convenience, and location. Don’t miss your chance to own this exceptional property in one of Red Deer’s most family oriented neighborhoods! (id:57557)
803 - 519 Dundas Street W
Toronto, Ontario
Location, Location, Location! Welcome to the heart of Downtown Toronto, right in the vibrant and historic Chinatown! This spacious condo offers an unobstructed west-facing view from both the living room and bedroom. Enjoy a functional layout with a sun-filled solarium, the previous owner separated the unit to three bedrooms, which can give the exiting owner a good rental income. It is also with perfect for a home office or cozy reading nook. This unit comes complete with one private underground parking space a rare find in the city. You'll love the unbeatable convenience: Steps to TTC streetcars on Dundas and Spadina. Walking distance to Kensington Market, University of Toronto, Toronto Metropolitan University (Ryerson), shops, restaurants, banks, and supermarkets. Easy access to the Gardiner Expressway/QEW and all downtown amenities. Just steps from the city's most exciting neighborhoods. Perfect for students, professionals, or anyone looking to enjoy all that downtown Toronto has to offer. (id:57557)
870 Anciano Crescent
Ottawa, Ontario
Live your luxury in this beautifully upgraded end-unit townhome, perfectly located in the heart of Bridlewood Trailsone of Ottawas most desirable west-end communities. Surrounded by top-rated schools, parks, trails, transit, and everyday amenities, this home offers the ideal setting for families, young couples, and busy professionals alike. Nearly $10,000 in premium upgrades shine throughout, including rich hardwood flooring, pot lights, and a bright open-concept layout designed for modern living. The entire home has been freshly repainted and professionally deep-cleaned, giving it a move-in ready feel. The kitchen boasts a granite island, quartz counters, stylish tile backsplash, and brand-new stainless steel appliances. Upstairs, the spacious primary bedroom features a walk-in closet and an upgraded ensuite with a modern vanity, new sink, faucets, and cabinetry, while the second bedroom offers flexibility as a nursery, guest room, or office. With two and a half bathrooms, a private balcony, an attached one-car garage, and the added privacy and curb appeal of a premium end-unit, Home is vacant and Move-in ready and thoughtfully designed, this home combines convenience, space, and lifestyle features you will enjoy. (id:57557)
1790 Dondale St Street
Ottawa, Ontario
Great investment opportunity and perfect for a first-time home buyer! This move-in-ready, two-story end-unit condo townhome is situated in a family-oriented and friendly neighborhood. It features no rear neighbors and a good-sized backyard. The home includes three bedrooms, two bathrooms, a spacious living and dining room area, and a finished basement with laminate flooring. It has been recently updated with new appliances, new flooring, new carpet on the upper level and stairs, and fresh paint throughout. This is a very well-managed condominium, close to all amenities, and just a step away from Blair Station and Train Yards. It offers easy access to Highways 417 and 174, with bus stops just across the road. (id:57557)
623 - 349 Mcleod Street
Ottawa, Ontario
Welcome to Central Phase 1 one of Ottawa's most sought-after, and pet friendly, condo buildings! This popular "Stockholm" model is a south-facing unit filled with natural light thanks to floor-to-ceiling windows. Featuring a modern industrial aesthetic, this one-bedroom plus den condo boasts exposed ceilings, sleek cabinetry, dark grey stone countertops, and hardwood floors throughout. The layout includes a den, perfect for a home office, plus a separate laundry/storage room for added functionality. The building offers premium amenities including a stunning landscaped terrace, a large fitness center, and a stylish party room with a pool table. Enjoy unbeatable access to public transit, vibrant restaurants, and all the conveniences of Bank Street shopping just steps from your door. Perfect for professionals, investors, or anyone looking to live in the heart of the city! Parking and Storage are included - Parking Space: P2-80, Storage Locker: 1M-60 (id:57557)
198 Park Grove Drive
Ottawa, Ontario
Nestled on a quiet, family-oriented street in the heart of Orleans, this spacious 3-bedroom home offers an incredible opportunity for buyers looking to personalize a property while enjoying the benefits of some key updates that have already been completed. Inside, you'll find a living rm and dining rm, a spacious kitchen which overlooks the backyard, as well as a very large addition and separate office/rm. Inside access to the garage. The second level has 3 well sized bedrooms, the primary with its own walk in closet & updated full ensuite. The second full bathroom on this level has also been tastefully updated. The basement is fully finished and offers a rec rm, a flex rm, as well as a very large extra room that was built with the addition. There is also a half bathroom, laundry room as well as a storage room in the basement. Step outside to discover an expansive and private backyard that is ready for your imagination. While the home is ready for some updates throughout, many major components have already been replaced over the years. This may be a great opportunity for those looking to customize to their personal taste, or for those looking to purchase a spacious home that can be improved on over the years as the budget allows. This home is located just minutes from schools, parks, shopping, and other everyday conveniences. | Please note: this is an estate sale. Probate has been obtained. The signing authority cannot warrant any of the ages/information provided. It is provided to the best of the family's knowledge, however a buyer must complete their due diligence to ensure they are satisfied with the condition & history of the property. HOME IS BEING SOLD AS IS, WITH NO REPRESENTATIONS OR WARRANTIES MADE | A pre-inspection has been completed & is available after viewing the home | Offers presented on September 18th 2025 at 5:00 PM. Seller reserves the right to review & may accept a pre-emptive offer. House measured electronically & may not account for jogs. (id:57557)
75 Burton Street
East Zorra-Tavistock, Ontario
75 Burton Street in Innerkip is a spacious 4-bed, 2.5-bath home listed priced to sell, that combines family comfort with great future potentialits basement already has hookups for an additional bathroom and extra rooms, giving buyers the chance to add value and customize the space to their needs. Located just minutes from Woodstock, the home offers the peace and charm of small-town living with quick access to city amenities, plus nearby attractions like the Innerkip Highlands Golf Club and the popular Innerkip Quarry for recreation. With its solid layout, family-friendly community, and untapped basement potential, this property is an outstanding buy for those looking to enjoy both lifestyle and long-term investment value. (id:57557)
105 Hampson Crescent
Guelph/eramosa, Ontario
105 Hampson Cr. Rockwood's hidden gem where old world charm meets modern comfort! Discover the charm of Rockwood a picturesque community celebrated for its stunning conservation park, winding trails, and enchanting caves that feel like a world away. This beautiful move-in-ready fully detached home is nestled in the peaceful Upper Ridge neighbor hood, where serenity meets family-friendly living. It welcomes you with a bright, open entryway leading into a spacious kitchen and living area designed for effortless entertaining. The kitchen is a chefs dream, featuring granite countertops, a generous island perfect for gathering, and an oversized walk-in pantry. A formal dining room offers ample space for hosting, while large windows bathe the home in natural light and frame views of the backyard oasis. Step through patio doors to a one-of-a-kind outdoor retreat: a custom-built gazebo with an outdoor kitchen, BBQ, and beverage fridge. Picture the European charm as you gather around a real stone fireplace that doubles as a wood-fired pizza oven. Stone pathways with stone lighted pillars, and a garden area lead to a versatile private space ideal for a workshop, man cave, or she shed. Upstairs, you'll find four bedrooms and two full bathrooms. The primary suite is a true sanctuary, complete with a spacious en-suite bath, separate dressing room, and a walk-in closet. The lower level adds even more flexibility, with two bonus flex rooms, a third full bathroom, and a second walk-in pantry easily accessed for your upstairs kitchen. A large laundry room offers exceptional storage and functionality. Located just minutes from Georgetown, Acton, and Guelph, with easy access to the 401 and public transit, this home blends tranquility, convenience, and charm in one perfect package. (id:57557)
31 Player Drive
Erin, Ontario
Discover luxury living in this brand new 4-bedroom, 4-bath Cachet Alton Model home nestled in the charming community of Erin. Thoughtfully designed with 9-ft ceilings, elegant hardwood floors, separate living and dining area. This home offers both comfort and functionality. The upgraded kitchen with new appliances, modern zebra blinds, and stylish baths adds a touch of sophistication, while the second-floor laundry, Jack-and-Jill bathroom, and 3-ton AC unit ensure convenience for today's busy families. With an extended driveway (no sidewalk), double car garage, and builder-finished separate basement entrance, this home is perfect for those seeking extra space, income potential, or multi-generational living. A rare opportunity to own a stunning property that blends luxury finishes with family-friendly living in a peaceful, growing community. (id:57557)
45 - 11 Lambeth Lane
Puslinch, Ontario
Welcome to one of the most exceptional homes in Heritage Lake Estates! This home cannot be rebuilt for the selling price! This elegant bungalow offers over 6000 sq. ft. of beautifully designed living space on a 1/2 acre piece of property, featuring stunning natural stone exterior finishes and an Armor Stone landscaping package. Nestled with serene views of the fish-stocked Heritage Lake, this home blends luxury with tranquility. Step inside to discover soaring 12 ceilings, rich European hardwood floors, and custom 9' doors adorned with crystal knobs, all contributing to a sense of grandeur, 4 gas fireplaces, and oversized windows on main floor. Crown molding and expertly placed lighting add to the refined ambiance throughout the main level. The heart of the home is a chefs dream kitchen, fully equipped with high-end Thermador appliances, including a steam oven. The expansive 23' island invites family and guests to gather, and the large butlers pantry with additional appliances makes meal prep effortless. Relax in the living room or sunroom, each featuring a cozy gas fireplace and bathed in natural light. The primary bedroom is a peaceful retreat with a spacious walk-in closet and an ensuite oasis, complete with a steam shower when after using feels like you have been to a spa, a luxurious soaker tub, dual vanity, and a double-sided fireplace for added comfort and charm. Step outside to a fully enclosed, cozy gazebo ideal for entertaining or quiet mornings with coffee. The lower level adds incredible versatility with a large family room, games area, two additional bathrooms, and a self-contained in-law suite with oversized windows, featuring a full kitchen, bathroom, laundry, bedroom, and storage. A wet bar and built-in wine cooler make this space perfect for guests or extended family. Oversized 3 car garage and lawn irrigation system. This home offers it all. Don't miss the opportunity to make it yours! (id:57557)
205 Merritt Court
North Middlesex, Ontario
Introducing the Xception by XO Homes a modern bungalow that blends comfort, function, and flexibility. With two specifications available, the X Specs provide an affordable option with quality finishes, while the O Specs deliver a more luxurious upgrade for those seeking extra elegance. Offering 1,500 sq. ft. on the main floor, this home includes 3 bedrooms and an open-concept design that connects the kitchen, dining, and living spaces perfect for entertaining or relaxing with family. The primary suite features a walk-in closet and private ensuite, while two additional bedrooms provide plenty of room for family, guests, or a home office.Everyday convenience is built in with a separate laundry room and a functional mudroom that connects directly to the garage and to the lower staircase a smart detail for anyone considering an in-law suite or secondary living space in the basement.Designed with thoughtful layouts, quality craftsmanship, and the option to personalize with either X or O Specs, the Xception is a home that adapts to your lifestyle today and for years to come. Contact us for more information on available lots, models, and our full builder package. Come fall in love with Merritt Estates and build the home you've always dreamed of! Also keep in mind you can customize these models. **EXTRAS** To be built. Taxes not assessed. (id:57557)
587 Watson Rd E
Echo Bay, Ontario
Barndominium on 35 acres to enjoy country living at 587 Watson Road, Echo Bay. Built in 2018, this modern design, bright 2800 sqft open-concept home offers mostly in-floor heating, 2-way fireplace in living room / dining room, 2 bedrooms on the mainfloor, one of them being the primary bedroom with walk-in closet and ensuite. Mainfloor laundry room and a separate 2-piece bath. The foyer offers ample room to hang up all outdoor clothing. Patio is facing south. Upstairs you will find 2 large bedrooms, a loft and an extra bath. There is a 32' x 40' detached shop/garage. Newly drilled well in 2017 has constant overflow. (id:57557)
30 The Country Way
Kitchener, Ontario
A rare opportunity, ready to move in. This 2 story semi-detached home with a large private back yard. Step into a bright modern kitchen with stainless steel appliances, quartz countertops, pot lights under counter and above sink with ceramic tile flooring. Walk-out to a large covered deck, perfect for entertaining. The main floor features a large living room with bay window, separate dining room and bathroom. The upper level features 3 bedrooms, all without carpet and natural light throughout. The finished basement offers a separate entrance, large rec room and bonus room and laundry. Minutes to public and separate schools, parks, community centre gym and shopping and minutes to highway. A MUST SEE. (id:57557)
704025 Range Road 74
Rural Grande Prairie No. 1, Alberta
Amazing Location! Nature Lover's Paradise! Welcome to this beautiful custom-built bungalow, perfectly situated on just under 10 acres. Tucked away on a quiet dead-end road southwest of town, this property offers the ideal balance of privacy and convenience, with all amenities less than a 20-minute drive away.Inside this must see home, you’ll find a thoughtfully updated interior featuring maple cabinetry, durable vinyl plank flooring, and an abundance of storage throughout. The spacious living room, complete with a cozy wood-burning stove, creates a warm and inviting atmosphere for cooler evenings. The main floor includes a generous primary suite with ensuite, along with the convenience of main floor laundry.The fully developed basement extends your living space with two additional bedrooms, in-floor heating, a large storage room that could easily double as an office, and a full bathroom with double sinks. There is also potential to add one or two more bedrooms if desired, making this home adaptable for any family’s needs. Direct access from the basement to the garage adds everyday practicality.Outside, the landscaped yard is a true highlight. A well-established garden, fencing set up for horses, a large pond, and a 32 x 60 shop provide endless opportunities for both hobby farming and recreation. With crown land and the Wapiti River nearby, you’ll enjoy endless outdoor adventures including trail riding and exploring.This home and property is a nature lover’s dream—peaceful, private, and perfectly located. Don’t miss your chance to own this stunning custom-built bungalow in a truly exceptional setting! (id:57557)
4062 Alexander Wy Sw
Edmonton, Alberta
Live brighter in this JAYMAN built sun-filled corner-lot home in Allard, on of Edmonton’s most livable and sought-after neighborhoods. Perfectly positioned in Cul-de-sac designed for versatility, it features high ceilings, a main-floor bedroom with full bath nearby, idea for multi-generational living, or a private office. Upstairs, three more spacious bedrooms provide comfort for the whole family including primary with en-suite. The detached garage is a rare find, complete with a custom finished & heated space ideal for pets, workshop or hobby zone. The airy great room flows into the dining area, creating an ideal setting for gatherings. Possible side entrance opens to a partially finished basement with electrical and half the work complete to act as mortgage helper . In Allard, you’re steps from trails, ponds, a K-9 school, and moments from shopping, Anthony Henday, Calgary Trail, and the airport.This clean, versatile property blends lifestyle, location, and potential ready for you to make it your own. (id:57557)
319 Manora Drive Ne
Calgary, Alberta
Welcome to this Detached single family Bi Level, home located in desire community of Marlboro Park, Full of upgrades, perfect investment property, live up and rent down or rent both. Comes with total of 5 bed and 2 full washroom, HUGE LIVING UP AND DOWN, huge backyard , separate entrance, separate laundry you name it. Here we go, as, you enter to this well maintained, bright, sunny and open concept living room, it will take you to dinning and high end kitchen, comes with 3 rooms, 1 full washroom, separate laundry and hardwood through out the floor. Basement comes with its separate entrance, Huge Living, kitchen, 2 bed, full washroom, vinyl plank through out. Other upgrades includes, newer, shingles, newer furnace, hot water tank, updated electrical panel, and newer windows with elegant zebra blinds. Excellent quiet location over 6000 sq ft massive south facing lot, close to all the major highways and amentias, call for your private showing and enjoy... (id:57557)
1625 Prince Of Wales Avenue
Saskatoon, Saskatchewan
OPEN HOUSE - Sunday September 14th from 1:00 - 3:00pm. Welcome to this charming, owner-occupied home of over 30+ years, located just a few blocks from the river in the highly sought-after North Park neighbourhood. The main floor features beautiful hardwood floors, a bright living room, and an updated eat-in kitchen with granite countertops, peninsula, tile backsplash, and under/over cabinet lighting. There are 2 bedrooms on the main floor - one of which is multi-functional as a guest bedroom/office with Murphy bed, large closet and garden door access to the back deck. The main floor bathroom is a great place to unwind with an air jet tub and tasteful updates. Downstairs is perfect for relaxation and entertainment with an expansive recreation room and a natural gas fireplace to nestle up to. There is another large bedroom downstairs situated beside an updated 3 piece bathroom and nearby laundry with a newer 2021 washer/dryer set included. Key updates include: shingles (2018), kitchen/bath renos/hardwood flooring (2006), and updated vinyl siding with stone accents and 1 inch of foam insulation. Outside is a private oasis with a xeriscaped backyard, large garden area, perennials, mature trees, patio, deck and shed. The yard is mostly fully fenced in with a large panel that opens off the alley for RV parking and boat storage. Natural gas BBQ and BBQ hook-up included. Enjoy a vibrant community setting with 2 nearby schools, lush parks, and picturesque river pathways all within walking distance. (id:57557)
11 Glenwood Street Unit# C
Port Dover, Ontario
Discover this beautifully updated, all-season cottage-style home nestled in the vibrant heart of Port Dover! Ideal for first-time buyers, those looking to downsize, or investors seeking a turn-key short-term rental or Airbnb, this property offers a seamless blend of comfort and character. The open-concept main level features soaring ceilings with exposed wood beams, preserving the home's rustic charm. Upstairs, enjoy a bright, modern retreat complete with new flooring, drywall, recessed lighting, windows, a fully renovated bathroom, and more. Just steps from the beach and within walking distance to local shops, cafes, and Port Dover’s famous waterfront, this home delivers the perfect balance of coastal living and convenience. Don’t miss your chance to own this delightful gem! (id:57557)



