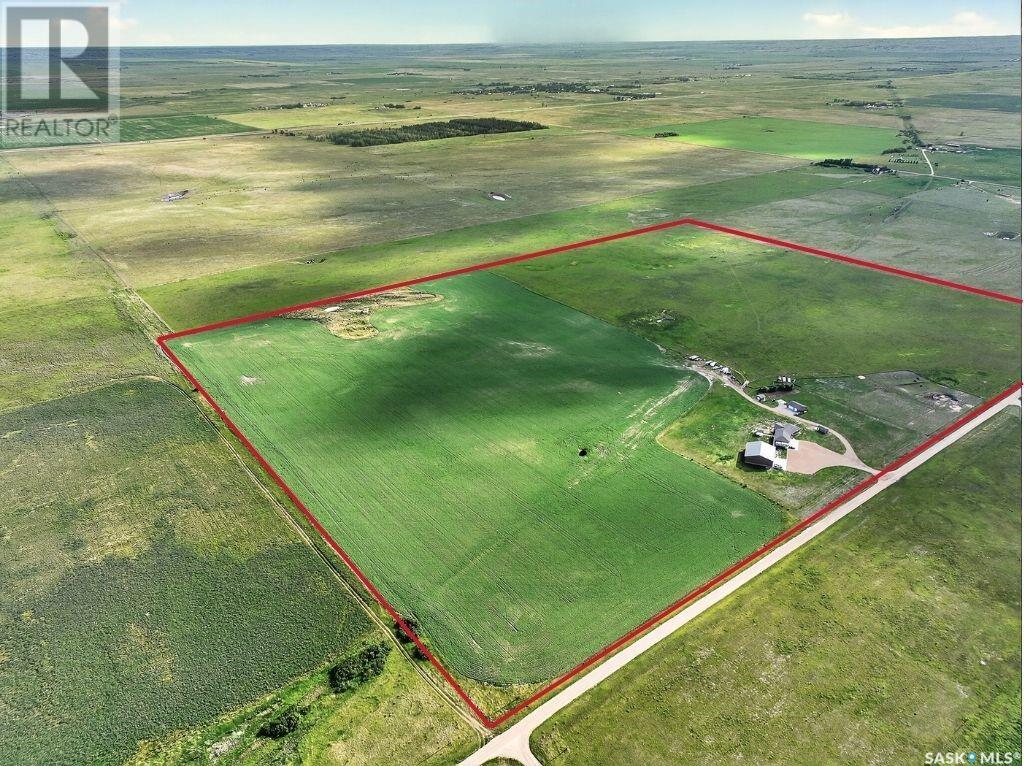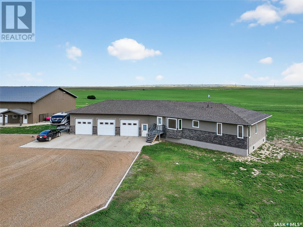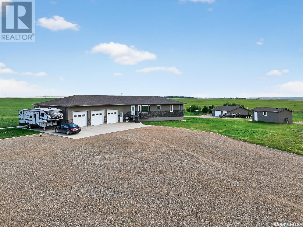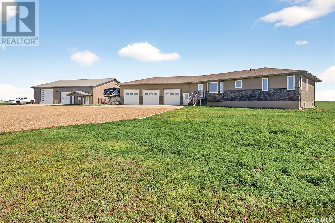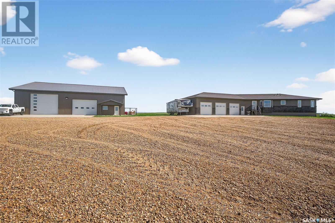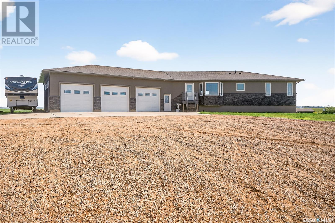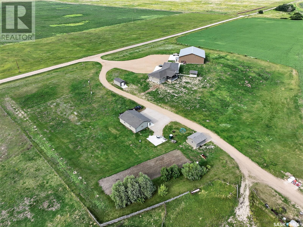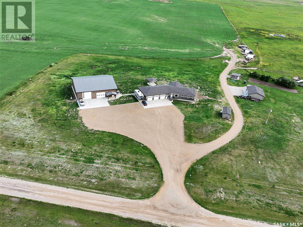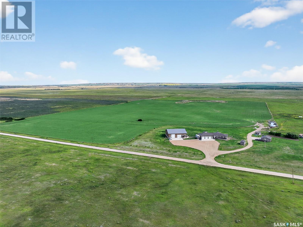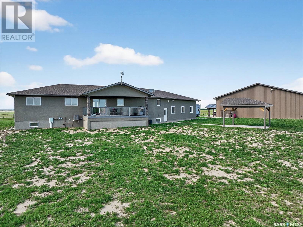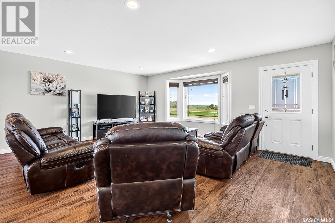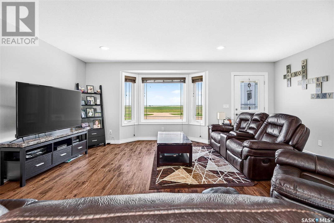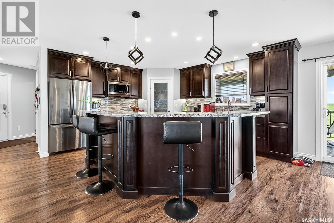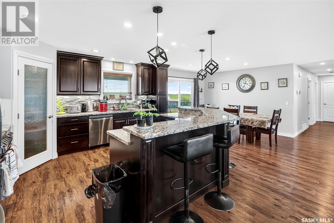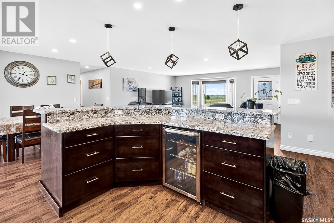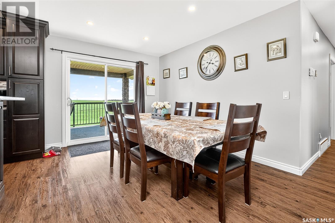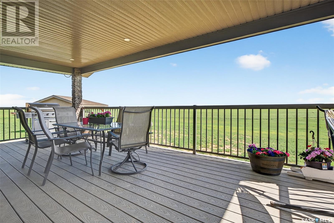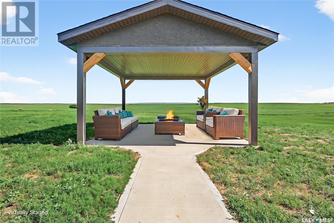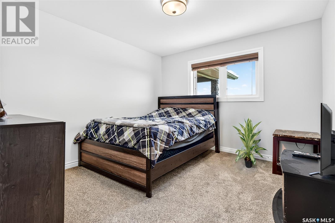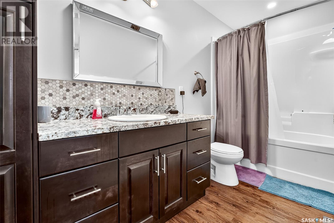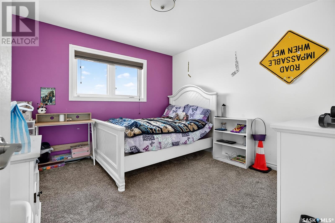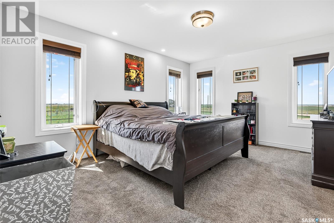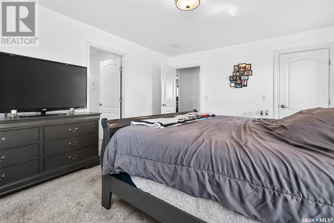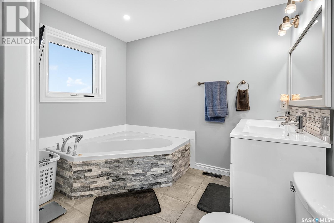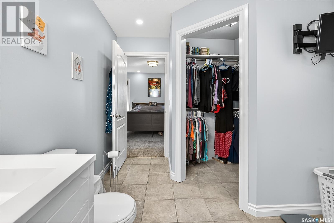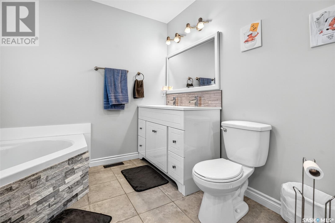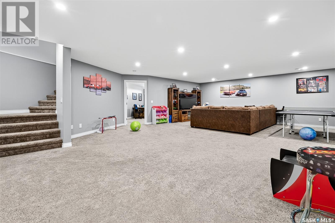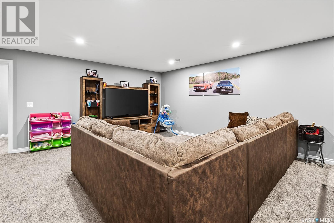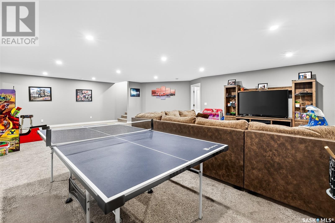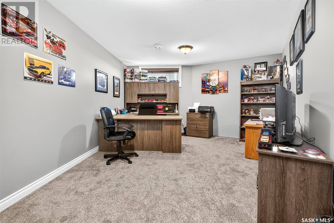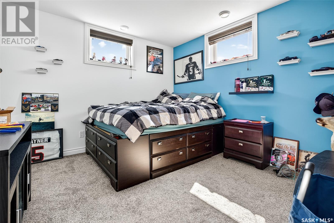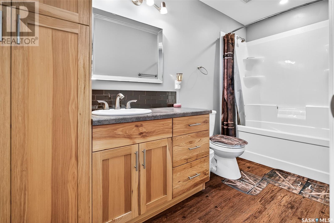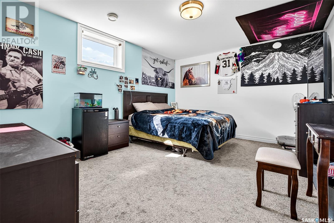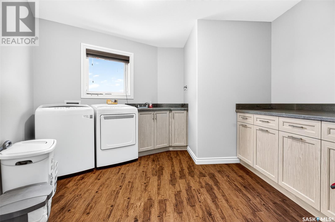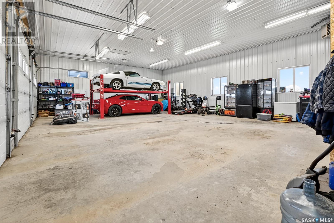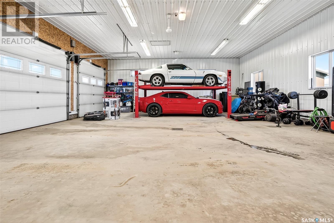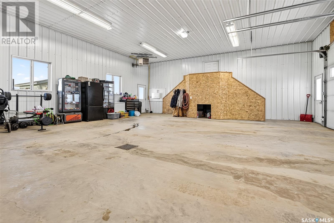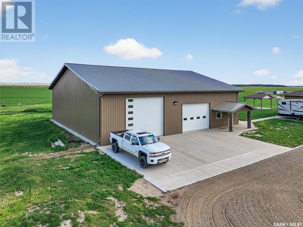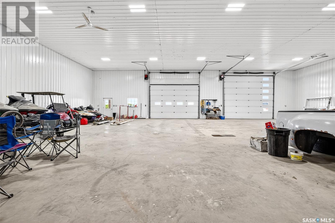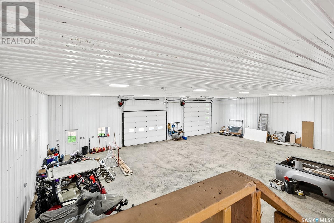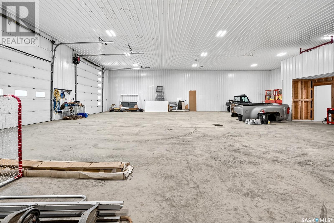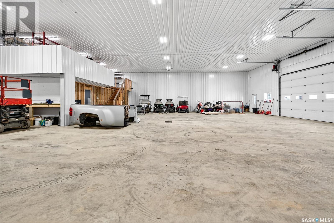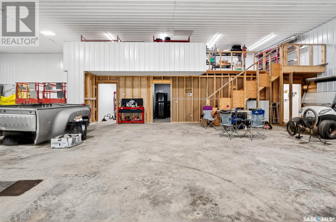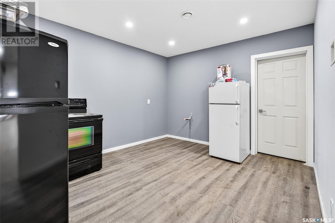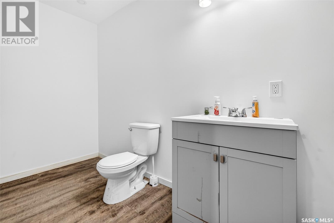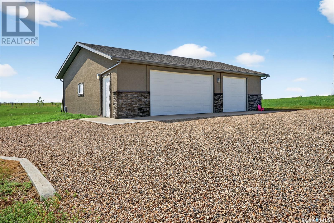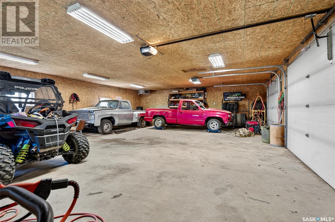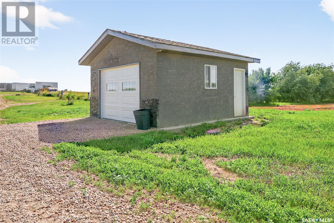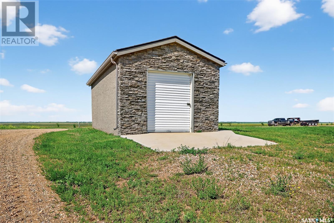6 Bedroom
3 Bathroom
1,816 ft2
Raised Bungalow
Central Air Conditioning, Air Exchanger
Forced Air
Acreage
Lawn, Garden Area
$1,195,000
Dream Acreage Alert! This property has it all! Situated just off the #1 Highway about 25 minutes west of Moose Jaw - this acreage boasts almost 120 acres with a newer home built in '18 with 6 bedrooms and 3 bathrooms and over 1,800 sq.ft. of living space. The main floor living space is a stunning open concept with excellent prairie views! The huge kitchen features so much quartz countertops with an eat-up bar, beverage fridge, huge walk-in pantry, stainless steal appliance package and patio doors leading to your covered back deck and gazebo! The living and dining spaces flow nicely together - perfect for entertaining! Down the hall we find 2 large bedrooms and a 4 piece bath. As well as the primary suite - boasting 2 walk-in closets "his and hers" and a 4 piece ensuite with a corner jacuzzi tub. Heading inside from the oversized attached triple car heated garage (32'x44' with 12' ceilings) that is heated you are greeted by a huge mudroom with laundry on the main floor! Heading to the basement we find a massive family room - the perfect space for the kids to play when they finally come in from outside. We find an office and 3 spacious bedrooms down here as well as a third 4 piece bathroom. Heading outside is your dream shop - a heated 60'x64' with 14' high ceilings and 2 large overhead doors - a mezzanine for storage - 2 piece bath plumbed for a shower - setup for a kitchen and a laundry room in the future making this a dream mancave! There is also another oversized detached and heated triple car garage (30'x40') and yet another single 12'x24', a well house and a cattle shelter. There are 2 additional quarters of land that can be purchased additionally. This is a very hard package to find - you cannot rebuild this for this price. If you are looking to get out of the city or a place to set down roots for your operation this is an excellent opportunity. Only 5 minutes from K-12 school in Mortlach. You will not be disappointed! Reach out today to book your showing! (id:57557)
Property Details
|
MLS® Number
|
SK011187 |
|
Property Type
|
Single Family |
|
Community Features
|
School Bus |
|
Features
|
Acreage, Treed, Rolling |
|
Structure
|
Deck, Patio(s) |
Building
|
Bathroom Total
|
3 |
|
Bedrooms Total
|
6 |
|
Appliances
|
Washer, Refrigerator, Dishwasher, Dryer, Microwave, Freezer, Window Coverings, Garage Door Opener Remote(s), Central Vacuum - Roughed In, Storage Shed, Stove |
|
Architectural Style
|
Raised Bungalow |
|
Basement Development
|
Finished |
|
Basement Type
|
Full (finished) |
|
Constructed Date
|
2018 |
|
Cooling Type
|
Central Air Conditioning, Air Exchanger |
|
Heating Fuel
|
Natural Gas |
|
Heating Type
|
Forced Air |
|
Stories Total
|
1 |
|
Size Interior
|
1,816 Ft2 |
|
Type
|
House |
Parking
|
Attached Garage
|
|
|
Detached Garage
|
|
|
Detached Garage
|
|
|
R V
|
|
|
R V
|
|
|
Gravel
|
|
|
Heated Garage
|
|
|
Parking Space(s)
|
30 |
Land
|
Acreage
|
Yes |
|
Fence Type
|
Fence, Partially Fenced |
|
Landscape Features
|
Lawn, Garden Area |
|
Size Frontage
|
2528 Ft ,4 In |
|
Size Irregular
|
118.50 |
|
Size Total
|
118.5 Ac |
|
Size Total Text
|
118.5 Ac |
Rooms
| Level |
Type |
Length |
Width |
Dimensions |
|
Basement |
Family Room |
|
|
31' x 22'9" |
|
Basement |
Bedroom |
|
|
11' x 12'9" |
|
Basement |
Office |
|
|
12'5" x 9'4" |
|
Basement |
Other |
|
|
12' x 11'3" |
|
Basement |
Bedroom |
|
|
11'7" x 12' |
|
Basement |
4pc Bathroom |
|
|
12'5" x 5'9" |
|
Basement |
Bedroom |
|
|
15'7" x 12'10" |
|
Main Level |
Kitchen/dining Room |
|
|
24'8" x 13'4" |
|
Main Level |
Living Room |
|
|
16'6" x 19'1" |
|
Main Level |
Bedroom |
|
|
11'3" x 12' |
|
Main Level |
4pc Bathroom |
|
|
5'9" x 12'5" |
|
Main Level |
Bedroom |
|
|
12' x 11'7" |
|
Main Level |
Primary Bedroom |
|
|
12'9" x 15'7" |
|
Main Level |
4pc Ensuite Bath |
|
|
12'5" x 9'6" |
|
Main Level |
Foyer |
|
|
5'9" x 7'4" |
|
Main Level |
Other |
|
|
10'9" x 11'7" |
https://www.realtor.ca/real-estate/28541836/newsham-acreage-wheatlands-rm-no-163


