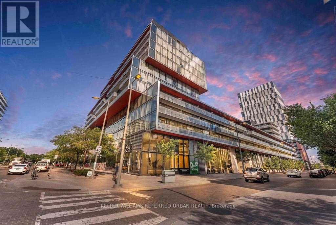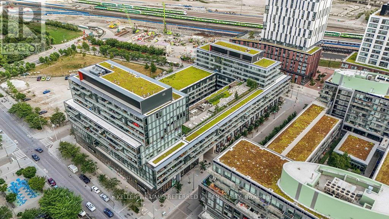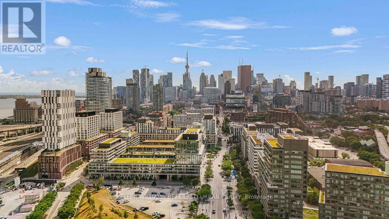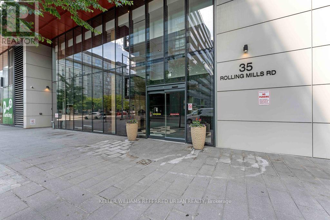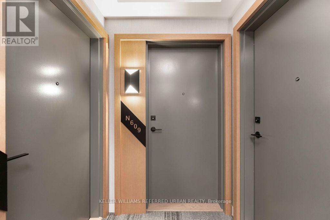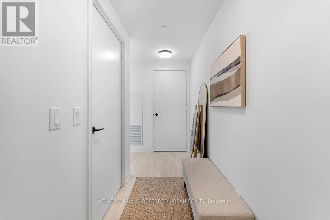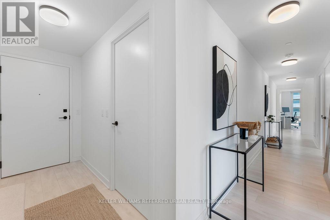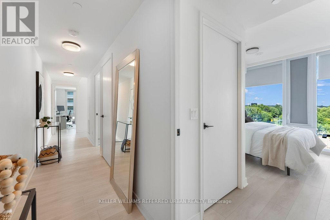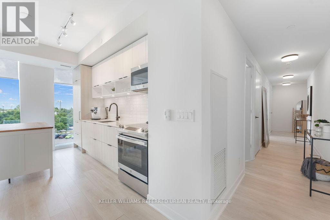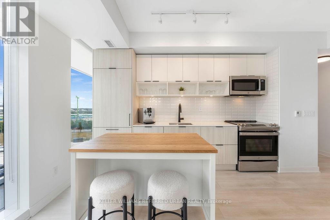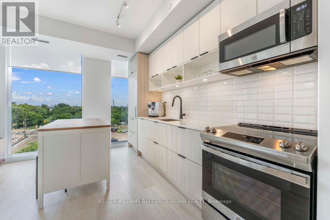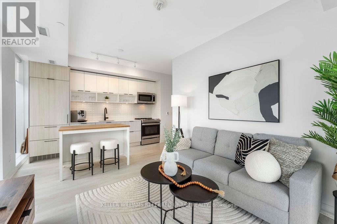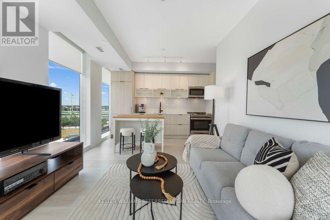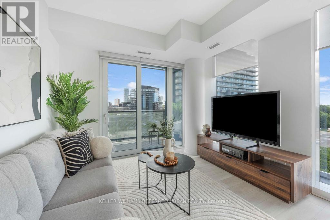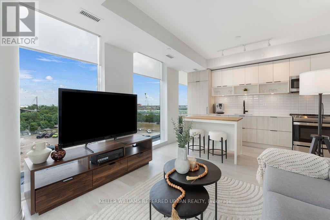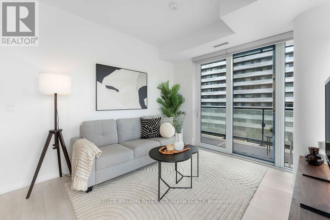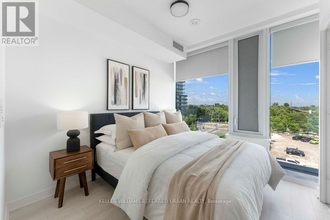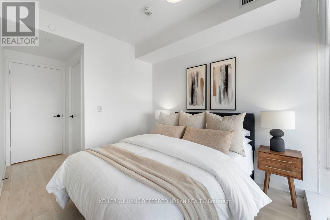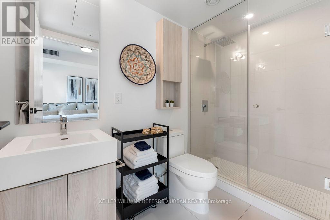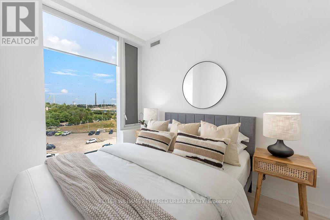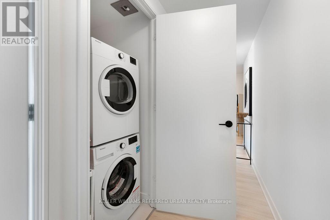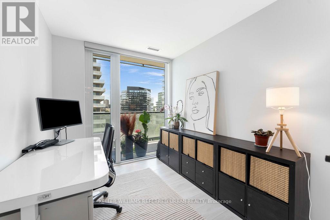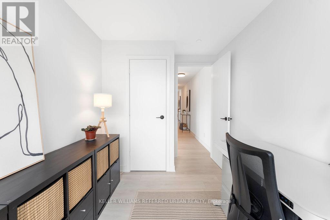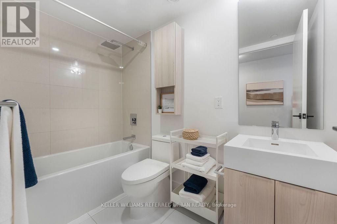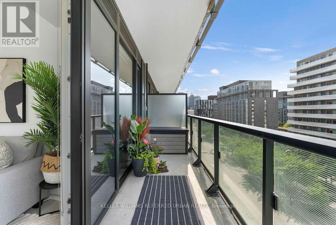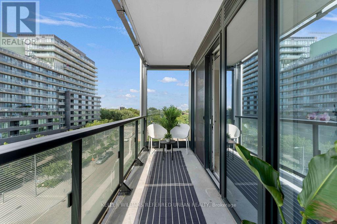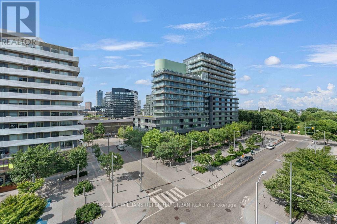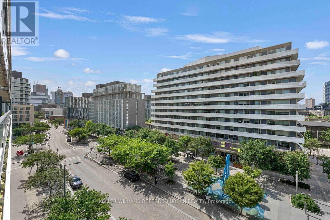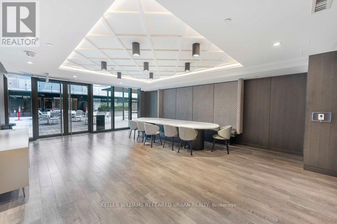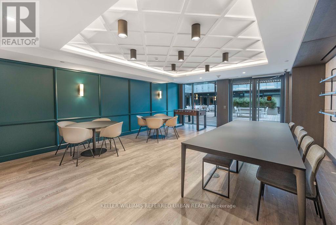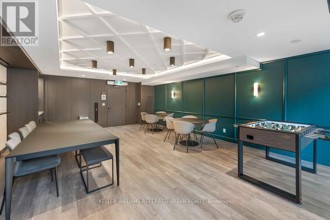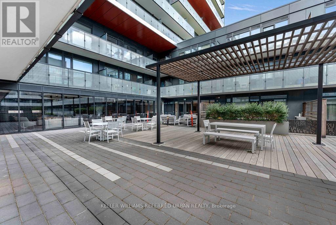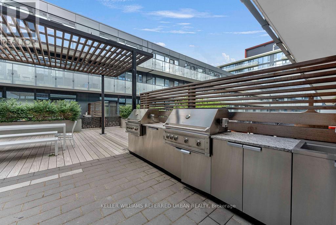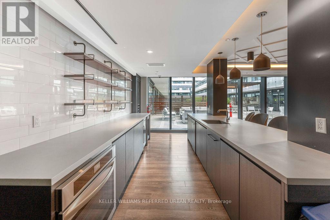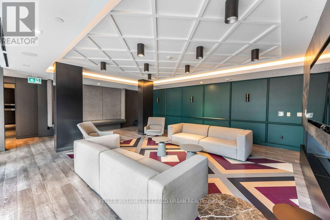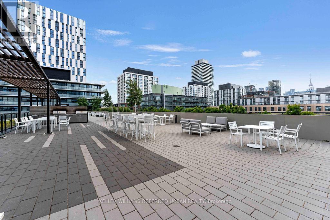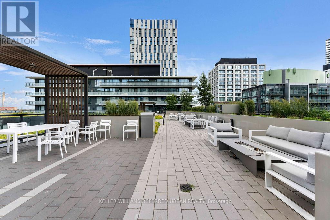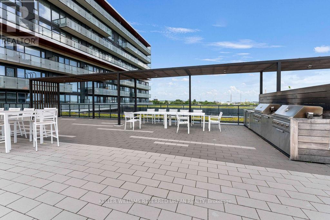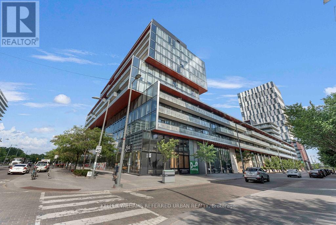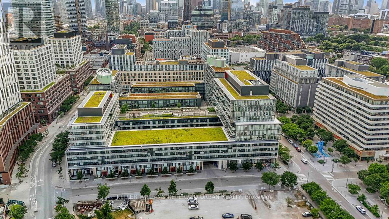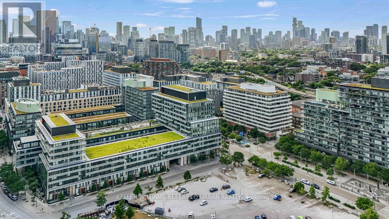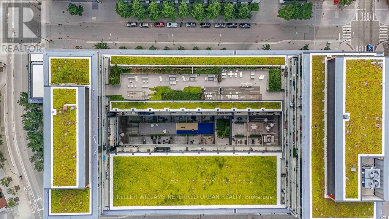3 Bedroom
2 Bathroom
900 - 999 ft2
Central Air Conditioning
Forced Air
$998,000Maintenance, Insurance, Common Area Maintenance, Heat, Parking
$826.01 Monthly
Urban Living Redefined in the Heart of Canary District! Welcome to Suite N609 at 35 Rolling Mills Rd a rare, true 3-bedroom corner unit offering a perfect blend of space, style, and convenience in one of Torontos most vibrant communities. This beautifully designed 980 sq ft suite features soaring 9-ft ceilings, floor-to-ceiling windows, and wide-plank laminate flooring throughout. The open-concept layout is bright and airy, flowing seamlessly to a spacious 95 sq ft balcony with park views, ideal for morning coffee or evening unwinding. Enjoy two full bathrooms, a modern kitchen, and three generously sized bedrooms, each with a window and its own closet, a rare find in condo living. Convenience is at your doorstep with a luxury grocery store and acclaimed restaurant right in the building, and TTC access just steps away. Suite N609 also comes with owned underground parking and a locker. Residents enjoy access to unmatched building amenities, including: State-of-the-art fitness centre, Co-working lounge, Pet wash station, Kids playroom, Expansive 9,000 sq ft terrace with BBQs, dining areas, and a cozy firepit. All this, just minutes from Corktown Common, Distillery District, riverside trails, and downtown Toronto. Don't miss this rare opportunity to own a true 3-bedroom home in a thriving, family-friendly community! (id:57557)
Property Details
|
MLS® Number
|
C12245998 |
|
Property Type
|
Single Family |
|
Community Name
|
Waterfront Communities C8 |
|
Community Features
|
Pet Restrictions |
|
Features
|
Balcony, Carpet Free |
|
Parking Space Total
|
1 |
Building
|
Bathroom Total
|
2 |
|
Bedrooms Above Ground
|
3 |
|
Bedrooms Total
|
3 |
|
Amenities
|
Security/concierge, Party Room, Exercise Centre, Visitor Parking, Storage - Locker |
|
Appliances
|
Blinds, Dryer, Washer, Window Coverings |
|
Cooling Type
|
Central Air Conditioning |
|
Exterior Finish
|
Concrete |
|
Flooring Type
|
Laminate |
|
Heating Fuel
|
Natural Gas |
|
Heating Type
|
Forced Air |
|
Size Interior
|
900 - 999 Ft2 |
|
Type
|
Apartment |
Parking
Land
Rooms
| Level |
Type |
Length |
Width |
Dimensions |
|
Main Level |
Living Room |
5.67 m |
3.51 m |
5.67 m x 3.51 m |
|
Main Level |
Dining Room |
5.67 m |
3.51 m |
5.67 m x 3.51 m |
|
Main Level |
Kitchen |
5.67 m |
3.51 m |
5.67 m x 3.51 m |
|
Main Level |
Primary Bedroom |
2.74 m |
3.11 m |
2.74 m x 3.11 m |
|
Main Level |
Bedroom 2 |
2.56 m |
3.11 m |
2.56 m x 3.11 m |
|
Main Level |
Bedroom 3 |
2.77 m |
2.32 m |
2.77 m x 2.32 m |
https://www.realtor.ca/real-estate/28522456/n609-35-rolling-mills-road-toronto-waterfront-communities-waterfront-communities-c8

