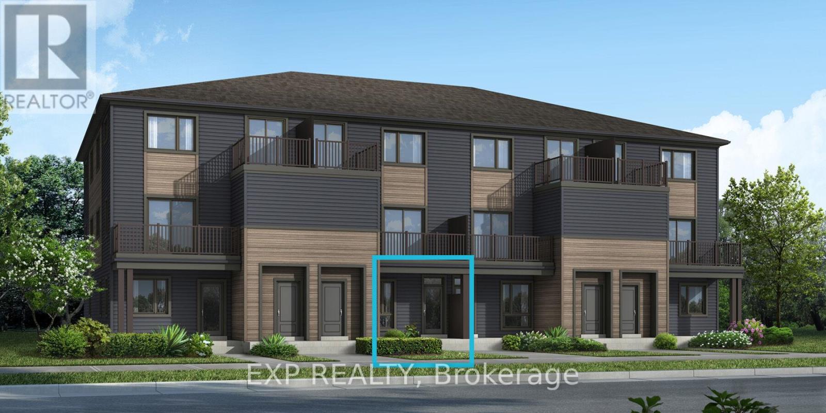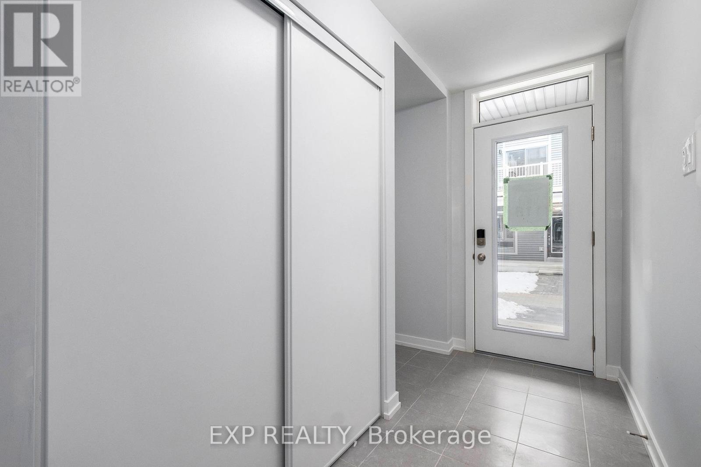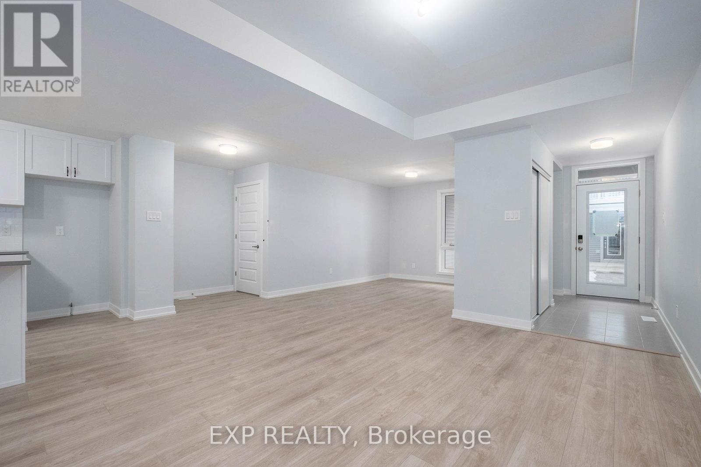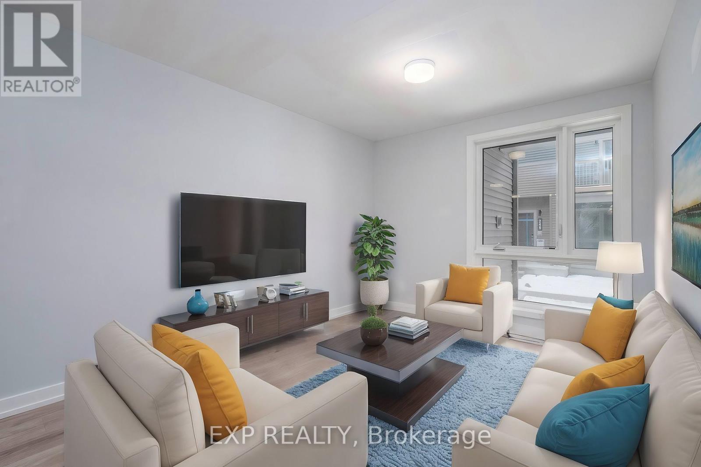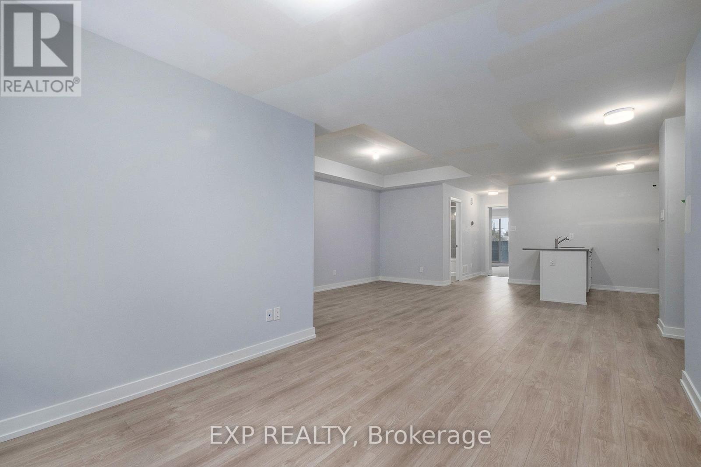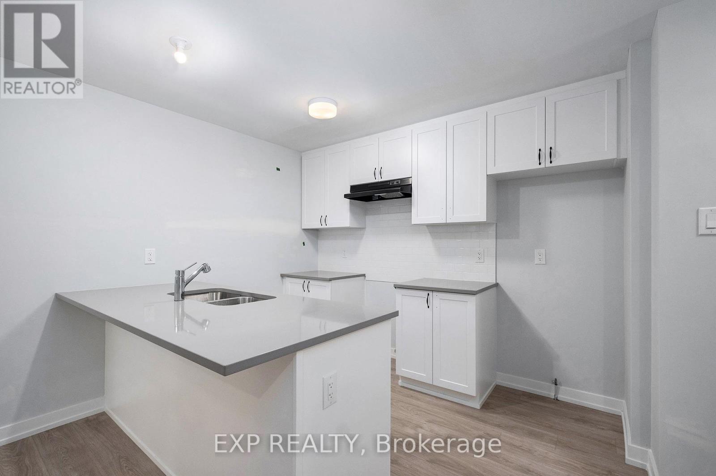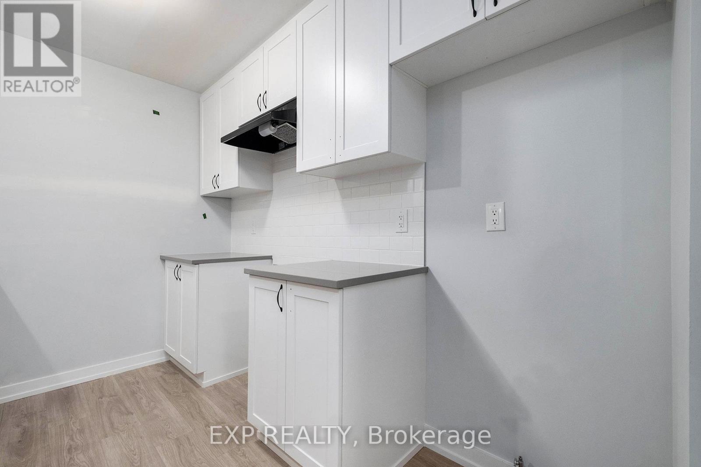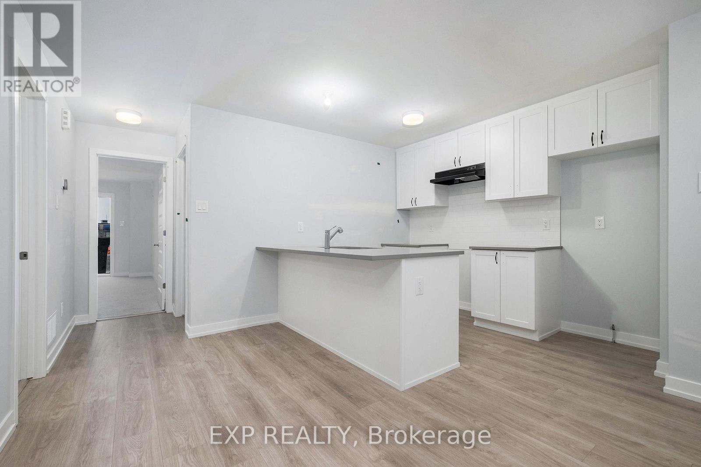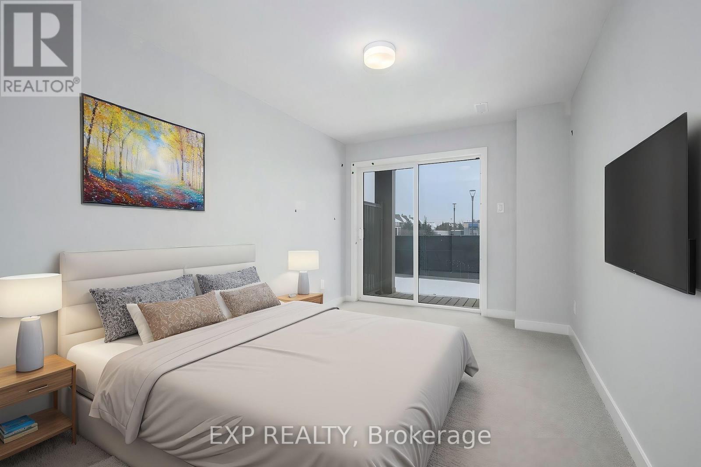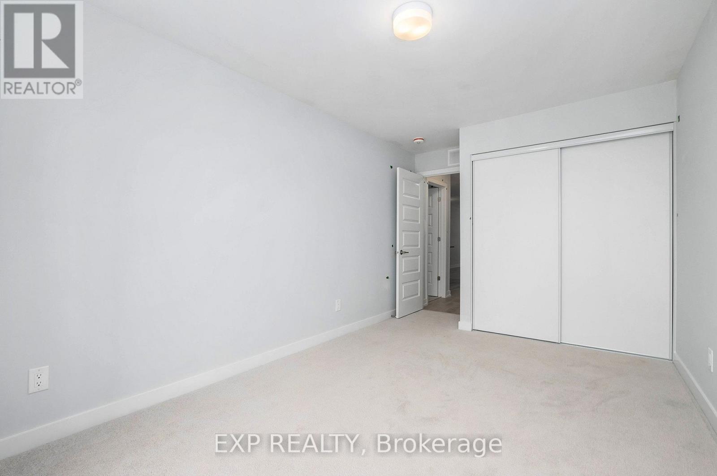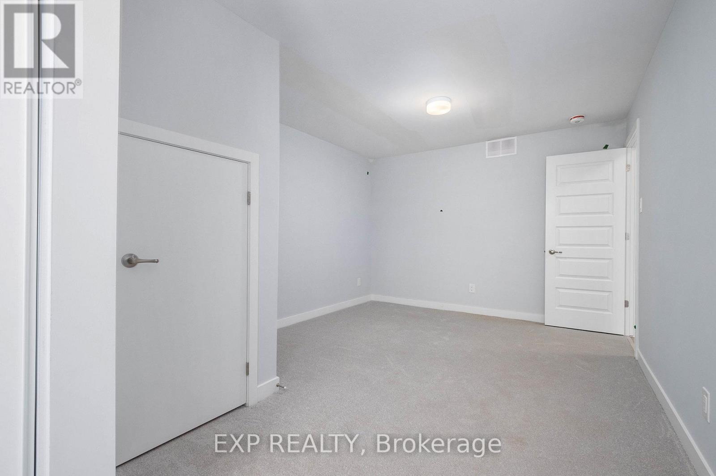3 Bedroom
2 Bathroom
1,000 - 1,199 ft2
Central Air Conditioning
Forced Air
$449,990Maintenance, Insurance
$300 Monthly
Be the first to live here! Mattamy's The Indigo (1071 sqft) plus 1006 sqft FINISHED BASEMENT! This 3bed/2bath stacked townhouse designed for ultimate comfort and functionality. There is still time to choose your finishes and make this home your own with a design credit. A charming front porch greets you as you enter the spacious foyer, which features a convenient closet and stop-and-drop station. The dining area seamlessly connects to the open-concept living room and kitchen, which boasts a breakfast bar perfect for entertaining. The kitchen includes ample cabinet/counter space and a breakfast bar. Beyond the kitchen, you will find the Primary bedroom with patio door access to the deck. Secondary bedroom is a generous size. Fully finished lower level with spacious rec room, bedroom with walk-in closet and a full bath. Three appliance voucher and one parking space included. Images provided are of the same model to showcase builder finishes. (id:57557)
Property Details
|
MLS® Number
|
X12185576 |
|
Property Type
|
Single Family |
|
Community Name
|
8203 - Stittsville (South) |
|
Amenities Near By
|
Public Transit, Park, Golf Nearby, Schools |
|
Community Features
|
Pet Restrictions |
|
Parking Space Total
|
1 |
Building
|
Bathroom Total
|
2 |
|
Bedrooms Above Ground
|
2 |
|
Bedrooms Below Ground
|
1 |
|
Bedrooms Total
|
3 |
|
Appliances
|
Water Heater |
|
Basement Development
|
Finished |
|
Basement Type
|
Full (finished) |
|
Cooling Type
|
Central Air Conditioning |
|
Foundation Type
|
Concrete |
|
Heating Fuel
|
Natural Gas |
|
Heating Type
|
Forced Air |
|
Stories Total
|
2 |
|
Size Interior
|
1,000 - 1,199 Ft2 |
|
Type
|
Apartment |
Parking
Land
|
Acreage
|
No |
|
Land Amenities
|
Public Transit, Park, Golf Nearby, Schools |
|
Zoning Description
|
Residential |
Rooms
| Level |
Type |
Length |
Width |
Dimensions |
|
Lower Level |
Recreational, Games Room |
5.02 m |
7.43 m |
5.02 m x 7.43 m |
|
Lower Level |
Bedroom 3 |
3.68 m |
4.6 m |
3.68 m x 4.6 m |
|
Main Level |
Kitchen |
3.32 m |
3.2 m |
3.32 m x 3.2 m |
|
Main Level |
Living Room |
2.97 m |
3.91 m |
2.97 m x 3.91 m |
|
Main Level |
Dining Room |
2.84 m |
4.59 m |
2.84 m x 4.59 m |
|
Main Level |
Primary Bedroom |
2.84 m |
4.16 m |
2.84 m x 4.16 m |
|
Main Level |
Bedroom 2 |
3.37 m |
6.27 m |
3.37 m x 6.27 m |
https://www.realtor.ca/real-estate/28393652/lot1570-tobiano-private-ottawa-8203-stittsville-south

