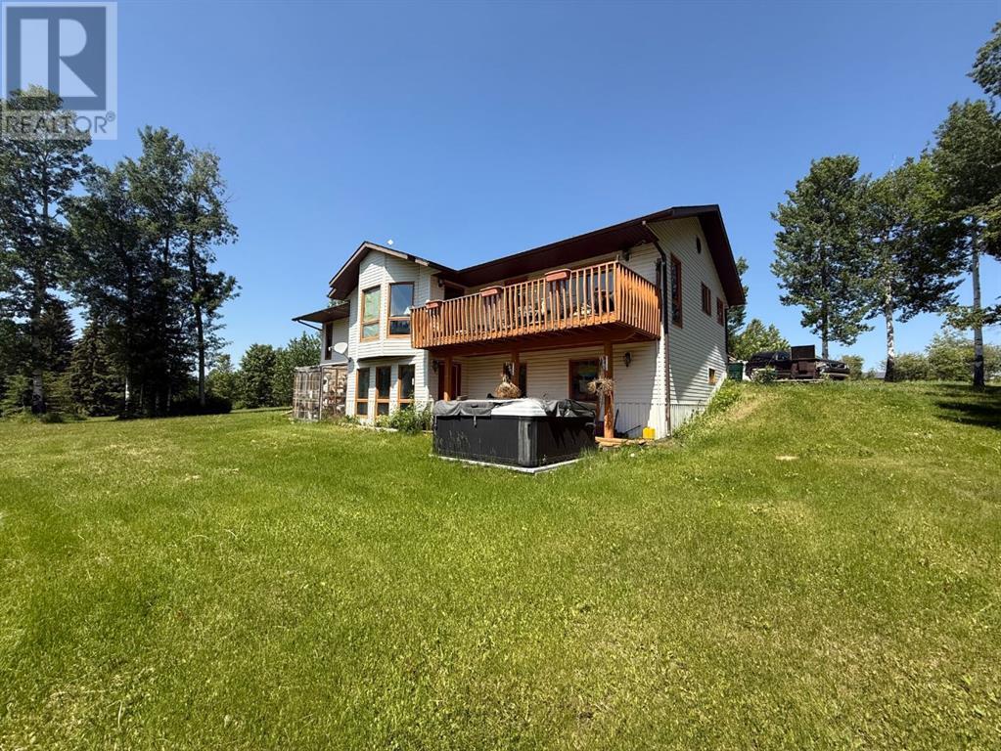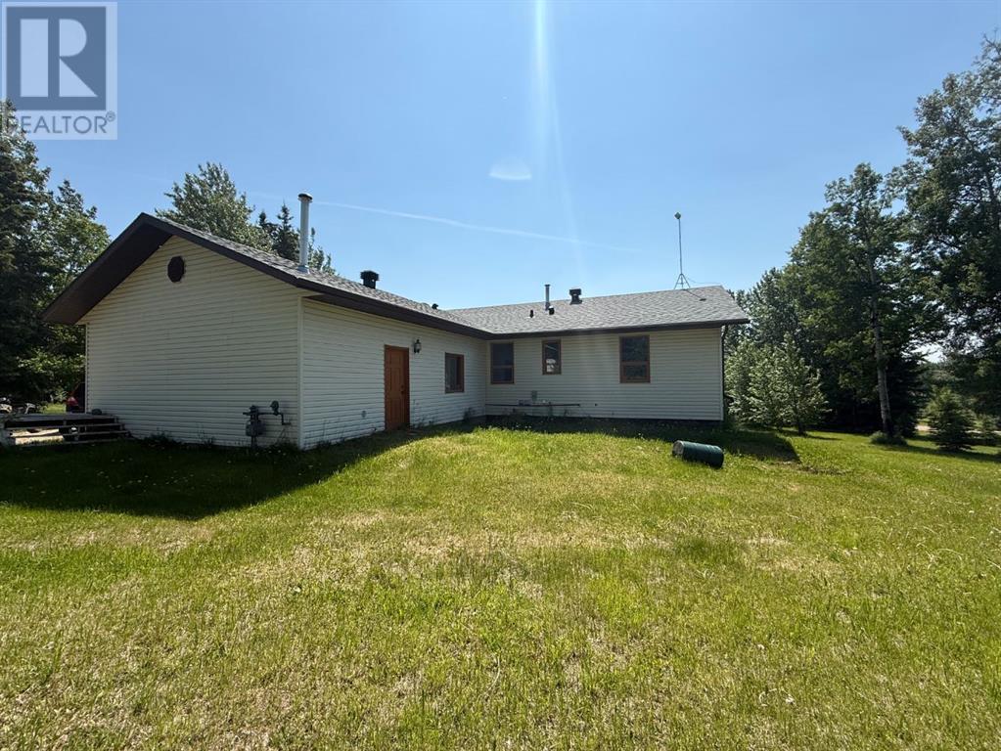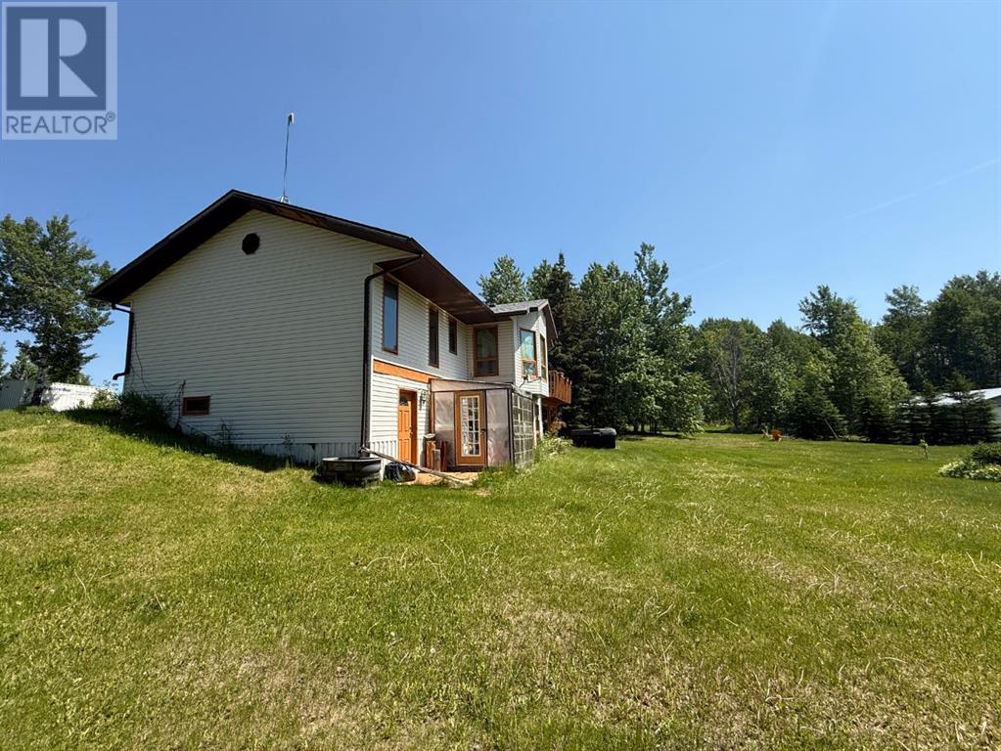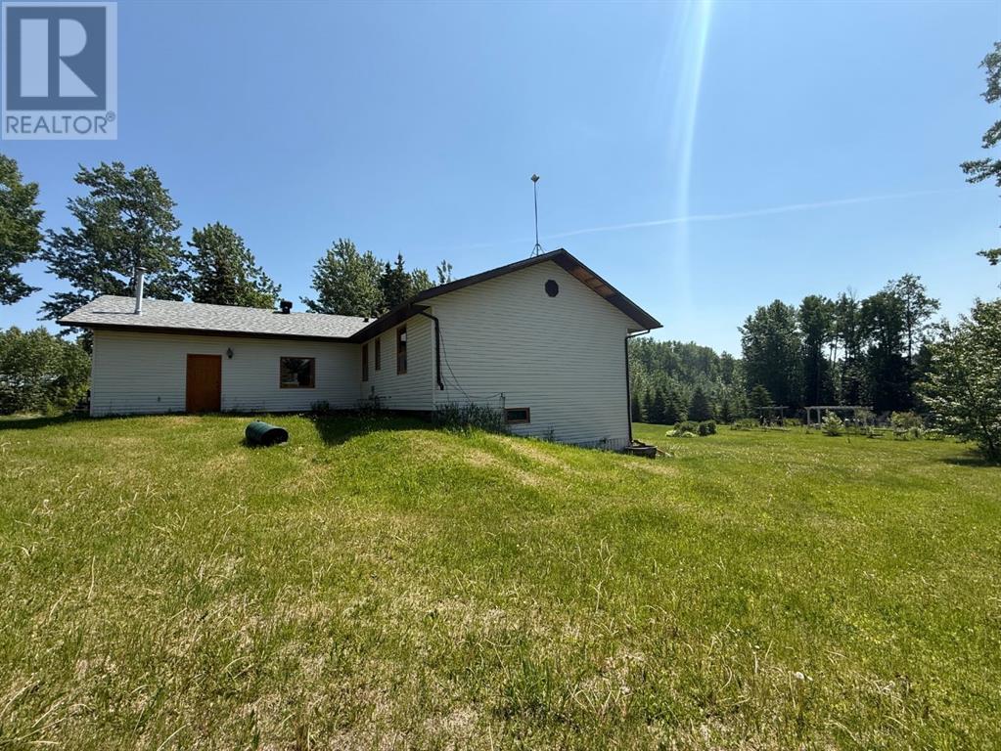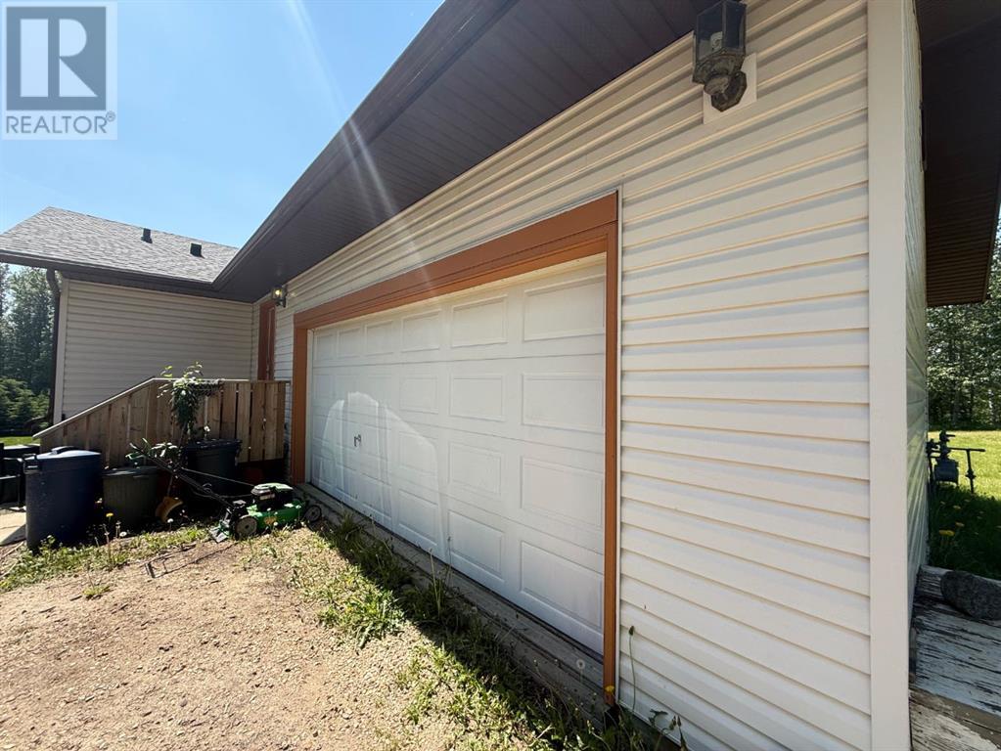5 Bedroom
3 Bathroom
1,604 ft2
Bungalow
None
Forced Air
Acreage
Garden Area, Landscaped
$585,000
Very private, peaceful setting and a beautiful tree lined yard with over 9 acres to enjoy! This large bungalow with an open floor plan, has a unique lay out to it. The kitchen has lots of cabinetry and an island! Plenty of windows lets the sunlight pour into this home and offers pleasing views out every window. Attached garage, walk out basement, oversized primary bedroom and 4 other bedrooms! The 30x50 shop is heated and is equipped with fans- for your woodworking projects. There is a newer roof and fresh paint! Close to Hard Luck Canyon~ where adventure awaits minutes from your door. Beautiful acreage living. There is also a structure to park a boat or trailer under. * fireplace in basement is decorative only. (id:57557)
Property Details
|
MLS® Number
|
A2229115 |
|
Property Type
|
Single Family |
|
Amenities Near By
|
Airport, Recreation Nearby |
|
Features
|
Cul-de-sac, Treed, Wood Windows |
|
Parking Space Total
|
2 |
|
Plan
|
0828137 |
|
Structure
|
Deck |
Building
|
Bathroom Total
|
3 |
|
Bedrooms Above Ground
|
3 |
|
Bedrooms Below Ground
|
2 |
|
Bedrooms Total
|
5 |
|
Appliances
|
Refrigerator |
|
Architectural Style
|
Bungalow |
|
Basement Development
|
Partially Finished |
|
Basement Type
|
Full (partially Finished) |
|
Constructed Date
|
1994 |
|
Construction Material
|
Wood Frame |
|
Construction Style Attachment
|
Detached |
|
Cooling Type
|
None |
|
Exterior Finish
|
Vinyl Siding |
|
Flooring Type
|
Carpeted, Tile, Vinyl |
|
Foundation Type
|
Wood |
|
Half Bath Total
|
1 |
|
Heating Fuel
|
Natural Gas |
|
Heating Type
|
Forced Air |
|
Stories Total
|
1 |
|
Size Interior
|
1,604 Ft2 |
|
Total Finished Area
|
1604 Sqft |
|
Type
|
House |
|
Utility Water
|
Well |
Parking
Land
|
Acreage
|
Yes |
|
Fence Type
|
Not Fenced |
|
Land Amenities
|
Airport, Recreation Nearby |
|
Landscape Features
|
Garden Area, Landscaped |
|
Sewer
|
Septic Tank |
|
Size Irregular
|
9.91 |
|
Size Total
|
9.91 Ac|5 - 9.99 Acres |
|
Size Total Text
|
9.91 Ac|5 - 9.99 Acres |
|
Zoning Description
|
Cr |
Rooms
| Level |
Type |
Length |
Width |
Dimensions |
|
Basement |
Bedroom |
|
|
11.08 Ft x 9.58 Ft |
|
Basement |
Family Room |
|
|
24.58 Ft x 19.92 Ft |
|
Basement |
Storage |
|
|
6.83 Ft x 12.08 Ft |
|
Basement |
Storage |
|
|
6.00 Ft x 12.58 Ft |
|
Basement |
Bedroom |
|
|
11.17 Ft x 13.33 Ft |
|
Basement |
Other |
|
|
9.25 Ft x 13.08 Ft |
|
Main Level |
Kitchen |
|
|
8.92 Ft x 13.92 Ft |
|
Main Level |
Dining Room |
|
|
14.92 Ft x 11.92 Ft |
|
Main Level |
Living Room |
|
|
14.83 Ft x 11.92 Ft |
|
Main Level |
Bedroom |
|
|
9.75 Ft x 9.92 Ft |
|
Main Level |
Bedroom |
|
|
10.67 Ft x 10.58 Ft |
|
Main Level |
4pc Bathroom |
|
|
10.33 Ft x 9.58 Ft |
|
Main Level |
Primary Bedroom |
|
|
11.17 Ft x 14.50 Ft |
|
Main Level |
3pc Bathroom |
|
|
6.42 Ft x 5.25 Ft |
|
Main Level |
Laundry Room |
|
|
5.50 Ft x 7.08 Ft |
|
Main Level |
2pc Bathroom |
|
|
4.92 Ft x 5.00 Ft |
https://www.realtor.ca/real-estate/28447168/lot-9-124026-township-road-591-rural-woodlands-county

