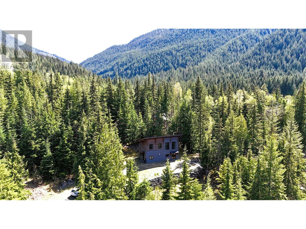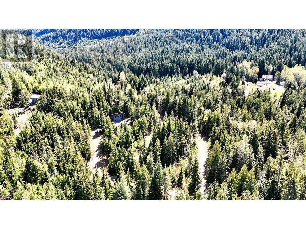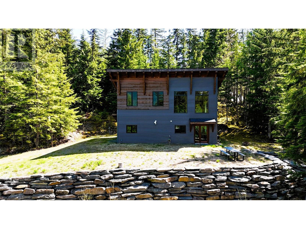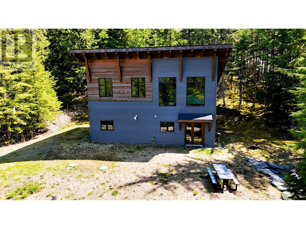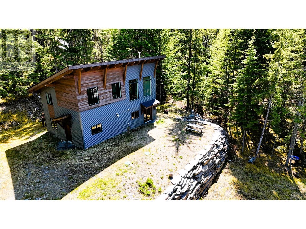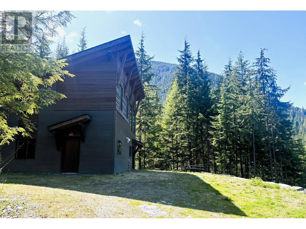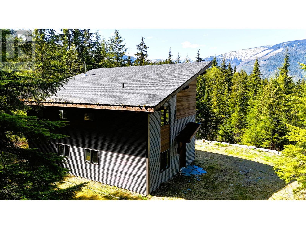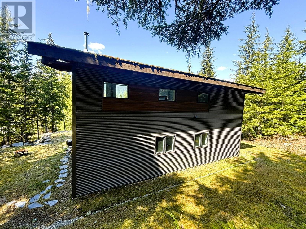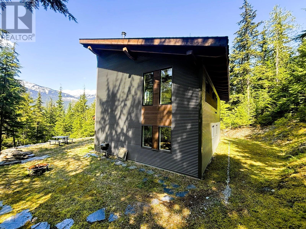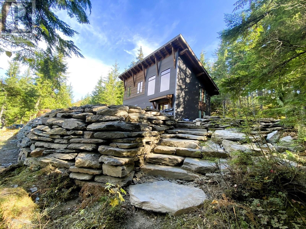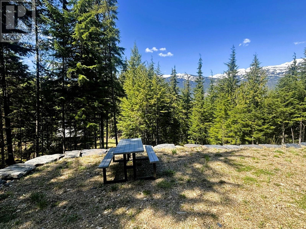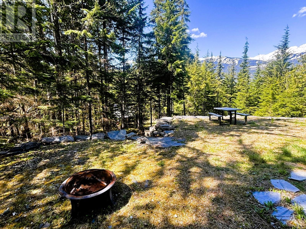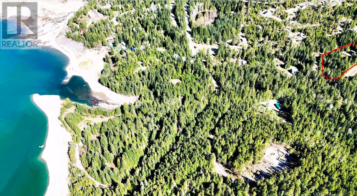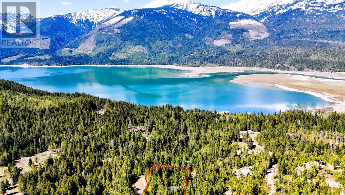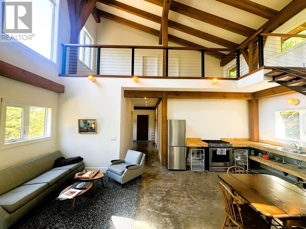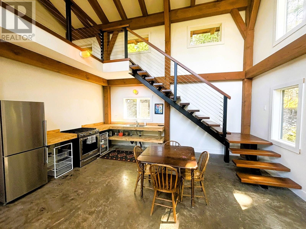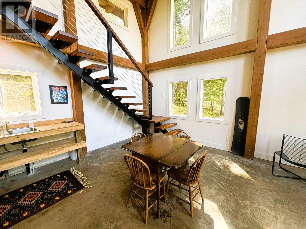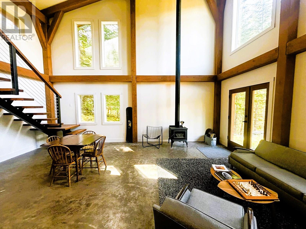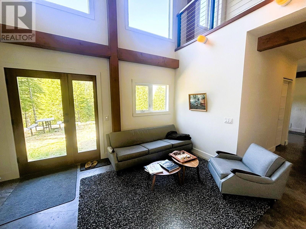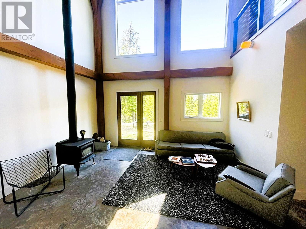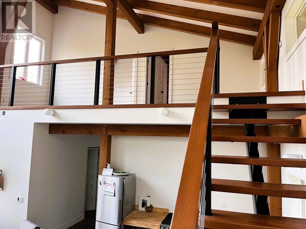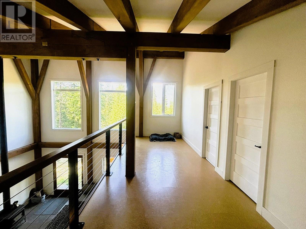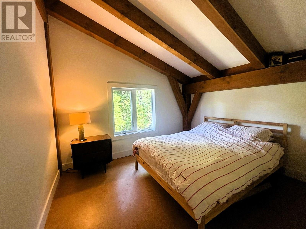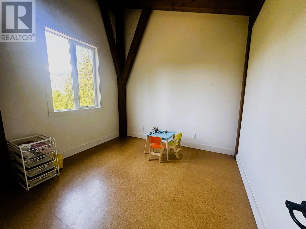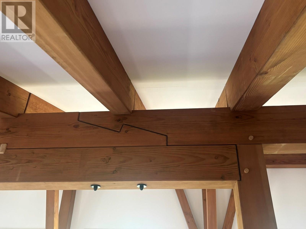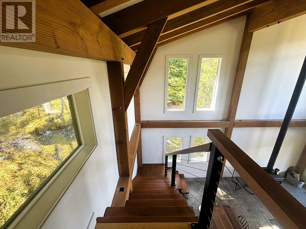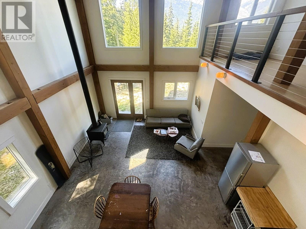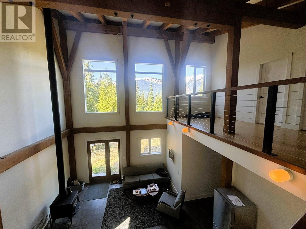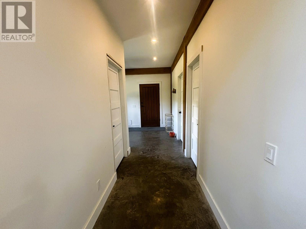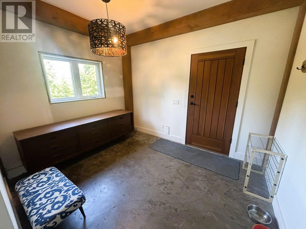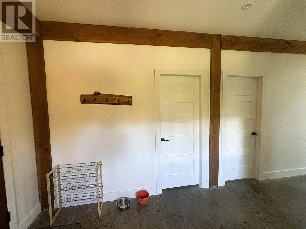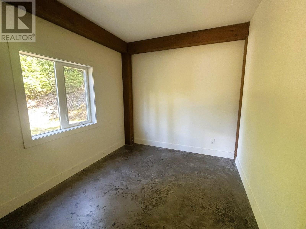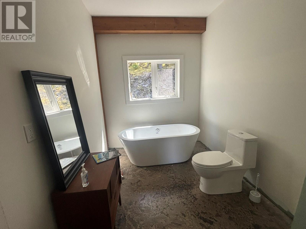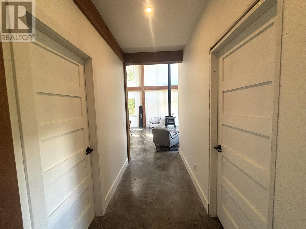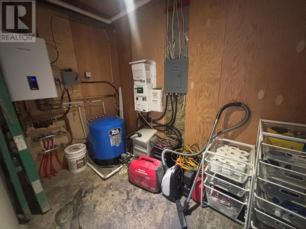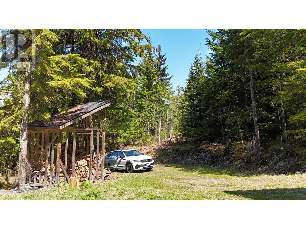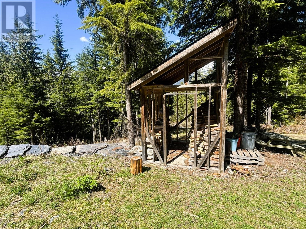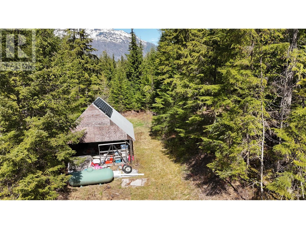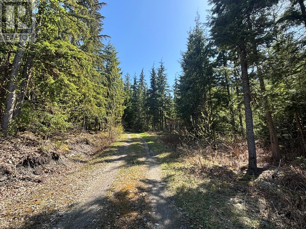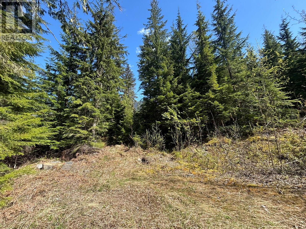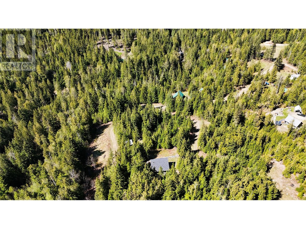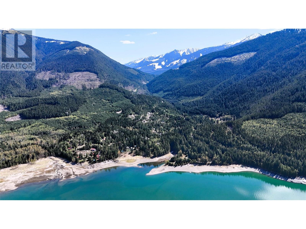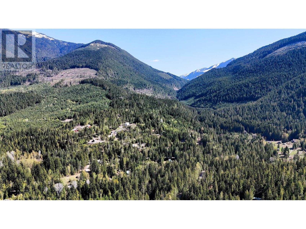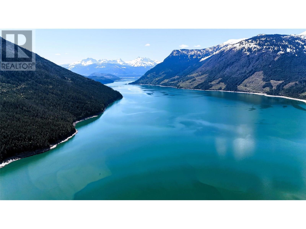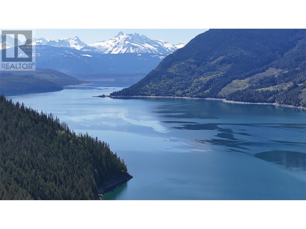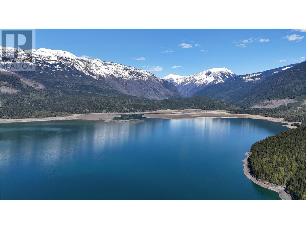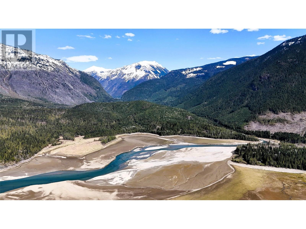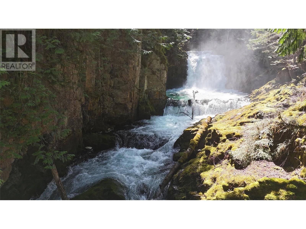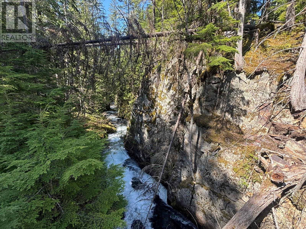2 Bedroom
1 Bathroom
1,197 ft2
Cabin, Contemporary
Fireplace
See Remarks
Acreage
$515,000
A beautiful and modern timber frame cabin set on 2 forested acres in the lakeside community of Beaton. Beaton is located at the end of Beaton Arm on Upper Arrow Lake, immersed in the Selkirk Mountains. The cabin has approx. 1,200 sq,ft with 2 bedrooms upstairs plus a den / office / potential 3rd bedroom down. The main floor has polished and heated floors throughout, here you will find an open kitchen / dining & living area with wood stove, a utility room, full bathroom with soaker tub and plumbed and ready for a standing shower to be put in and the aforementioned den. Access to the home is ground level with a formal entrance into a good sized foyer / mudroom or directly into the living area. The off grid set up includes solar power (4 12v batteries powered by 4 panels with auxiliary generator connection for winter), in slab radiant heat supplied by a Navien on demand gas boiler, wood stove and a full septic and drilled well. This amazing and complete off grid set up has lake access nearby, truly stunning geography, endless backcountry to explore, and complete solitude. (id:57557)
Property Details
|
MLS® Number
|
10354230 |
|
Property Type
|
Single Family |
|
Neigbourhood
|
Nakusp Rural |
|
Community Features
|
Rural Setting |
|
Features
|
Private Setting, Treed, Irregular Lot Size |
|
View Type
|
Mountain View |
Building
|
Bathroom Total
|
1 |
|
Bedrooms Total
|
2 |
|
Appliances
|
Refrigerator, Oven |
|
Architectural Style
|
Cabin, Contemporary |
|
Constructed Date
|
2014 |
|
Construction Style Attachment
|
Detached |
|
Exterior Finish
|
Metal, Wood |
|
Fireplace Present
|
Yes |
|
Fireplace Type
|
Free Standing Metal |
|
Flooring Type
|
Concrete, Cork, Hardwood |
|
Heating Type
|
See Remarks |
|
Roof Material
|
Asphalt Shingle |
|
Roof Style
|
Unknown |
|
Stories Total
|
2 |
|
Size Interior
|
1,197 Ft2 |
|
Type
|
House |
|
Utility Water
|
Well |
Land
|
Acreage
|
Yes |
|
Sewer
|
Septic Tank |
|
Size Irregular
|
2.01 |
|
Size Total
|
2.01 Ac|1 - 5 Acres |
|
Size Total Text
|
2.01 Ac|1 - 5 Acres |
|
Zoning Type
|
Residential |
Rooms
| Level |
Type |
Length |
Width |
Dimensions |
|
Second Level |
Loft |
|
|
22'8'' x 8' |
|
Second Level |
Primary Bedroom |
|
|
10'8'' x 11' |
|
Main Level |
Bedroom |
|
|
10'8'' x 11' |
|
Main Level |
Foyer |
|
|
11'1'' x 9' |
|
Main Level |
3pc Bathroom |
|
|
11' x 7'2'' |
|
Main Level |
Utility Room |
|
|
6'3'' x 9'8'' |
|
Main Level |
Living Room |
|
|
16' x 10'6'' |
|
Main Level |
Kitchen |
|
|
17' x 11'6'' |
https://www.realtor.ca/real-estate/28539532/lot-6-salmon-creek-road-lot-6-beaton-nakusp-rural

