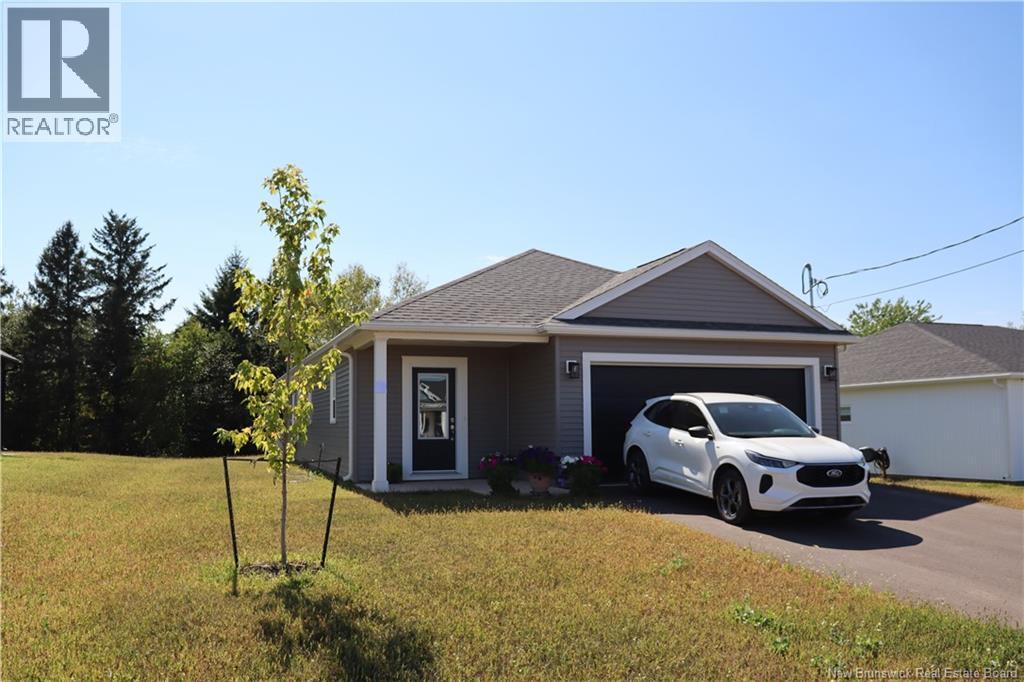2 Bedroom
2 Bathroom
1,211 ft2
Air Exchanger
Baseboard Heaters
Landscaped
$359,900
New One level living Turnkey Home in Sussex Corner currently under construction. This Home has an open concept design for the living room, dining & the kitchen. The living room has a 6 foot patio door leading you out onto the 16' X 10' Patio. The front door has a porch area to sit under & watch the traffic flow by, you then enter the Home & step into a nice mud/foyer with closet & an area for a bench. This flows down a short hallway with a laundry room off to the right & into your Kitchen/dining & living room. The entry to the garage is across from the laundry room. The garage is insulated & finished like the rest of the house & has a heater in it, this is a great spot to do crafts & work on things with the available Heat. This home will be ready late January 2025 or early February for occupancy. Home is about 5 minutes from the golf course/curling club & about 6 minutes to downtown Sussex. There are great walking trails close by that take you to downtown Sussex. This will be a beautiful Home in a great area. All homes around you are new in the last year & look great. We are almost out of Lots to build on so if you would like to customize one of our many plans please order quickly. Call for your private viewings as we have many home under construction to view for ideas. (id:57557)
Property Details
|
MLS® Number
|
NB126673 |
|
Property Type
|
Single Family |
|
Equipment Type
|
Water Heater |
|
Rental Equipment Type
|
Water Heater |
Building
|
Bathroom Total
|
2 |
|
Bedrooms Above Ground
|
2 |
|
Bedrooms Total
|
2 |
|
Constructed Date
|
2025 |
|
Cooling Type
|
Air Exchanger |
|
Exterior Finish
|
Aluminum Siding, Vinyl |
|
Flooring Type
|
Laminate, Vinyl |
|
Foundation Type
|
Concrete, Concrete Slab |
|
Heating Type
|
Baseboard Heaters |
|
Size Interior
|
1,211 Ft2 |
|
Total Finished Area
|
1211 Sqft |
|
Type
|
House |
|
Utility Water
|
Municipal Water |
Land
|
Access Type
|
Year-round Access |
|
Acreage
|
No |
|
Landscape Features
|
Landscaped |
|
Sewer
|
Municipal Sewage System |
|
Size Irregular
|
0.15 |
|
Size Total
|
0.15 Ac |
|
Size Total Text
|
0.15 Ac |
Rooms
| Level |
Type |
Length |
Width |
Dimensions |
|
Main Level |
Foyer |
|
|
7'2'' x 6'4'' |
|
Main Level |
Laundry Room |
|
|
7'2'' x 5' |
|
Main Level |
4pc Bathroom |
|
|
9' x 5'3'' |
|
Main Level |
3pc Ensuite Bath |
|
|
12'6'' x 5'3'' |
|
Main Level |
Other |
|
|
12'6'' x 3'10'' |
|
Main Level |
Primary Bedroom |
|
|
14'4'' x 11' |
|
Main Level |
Bedroom |
|
|
13' x 11' |
|
Main Level |
Living Room/dining Room |
|
|
13'5'' x 21'4'' |
|
Main Level |
Living Room |
|
|
14'5'' x 11' |
https://www.realtor.ca/real-estate/28861989/lot-40-buchanan-drive-sussex-corner















