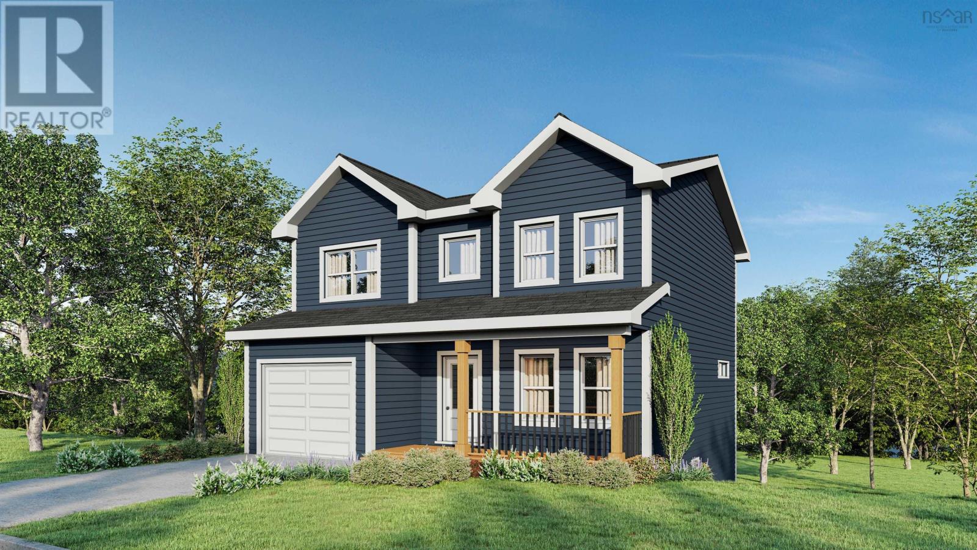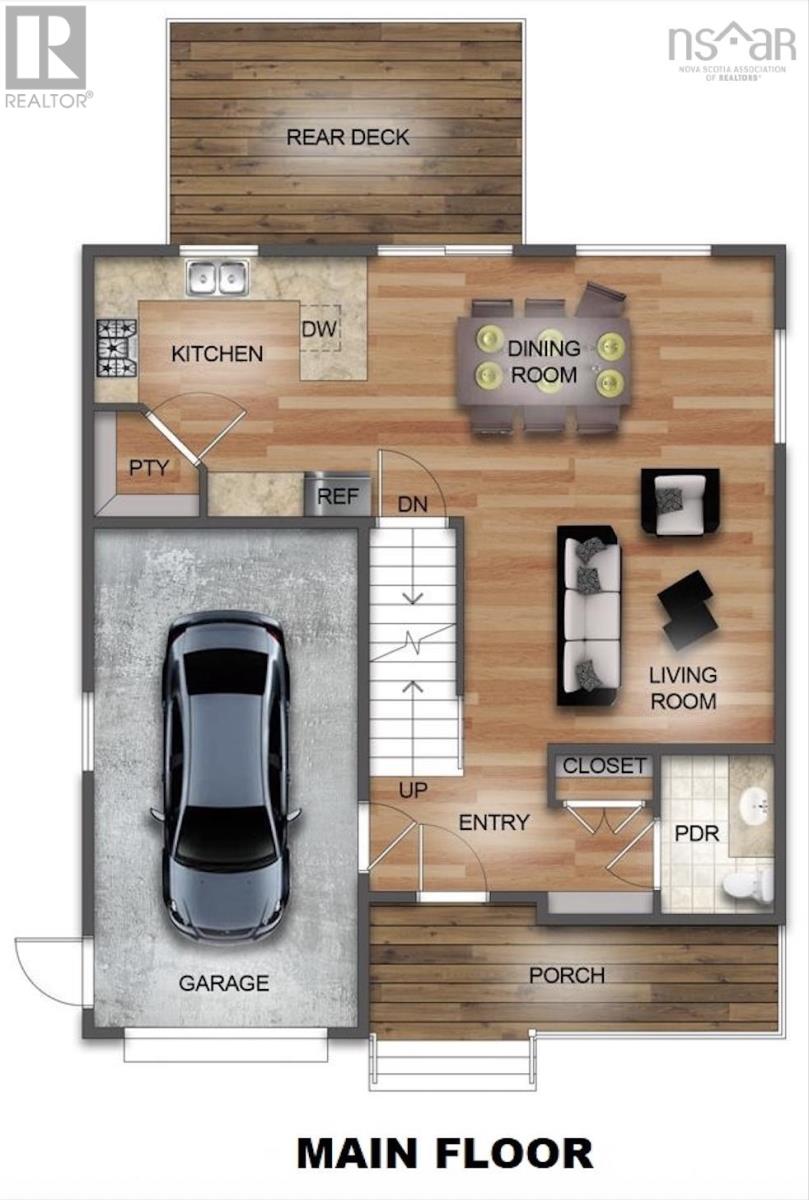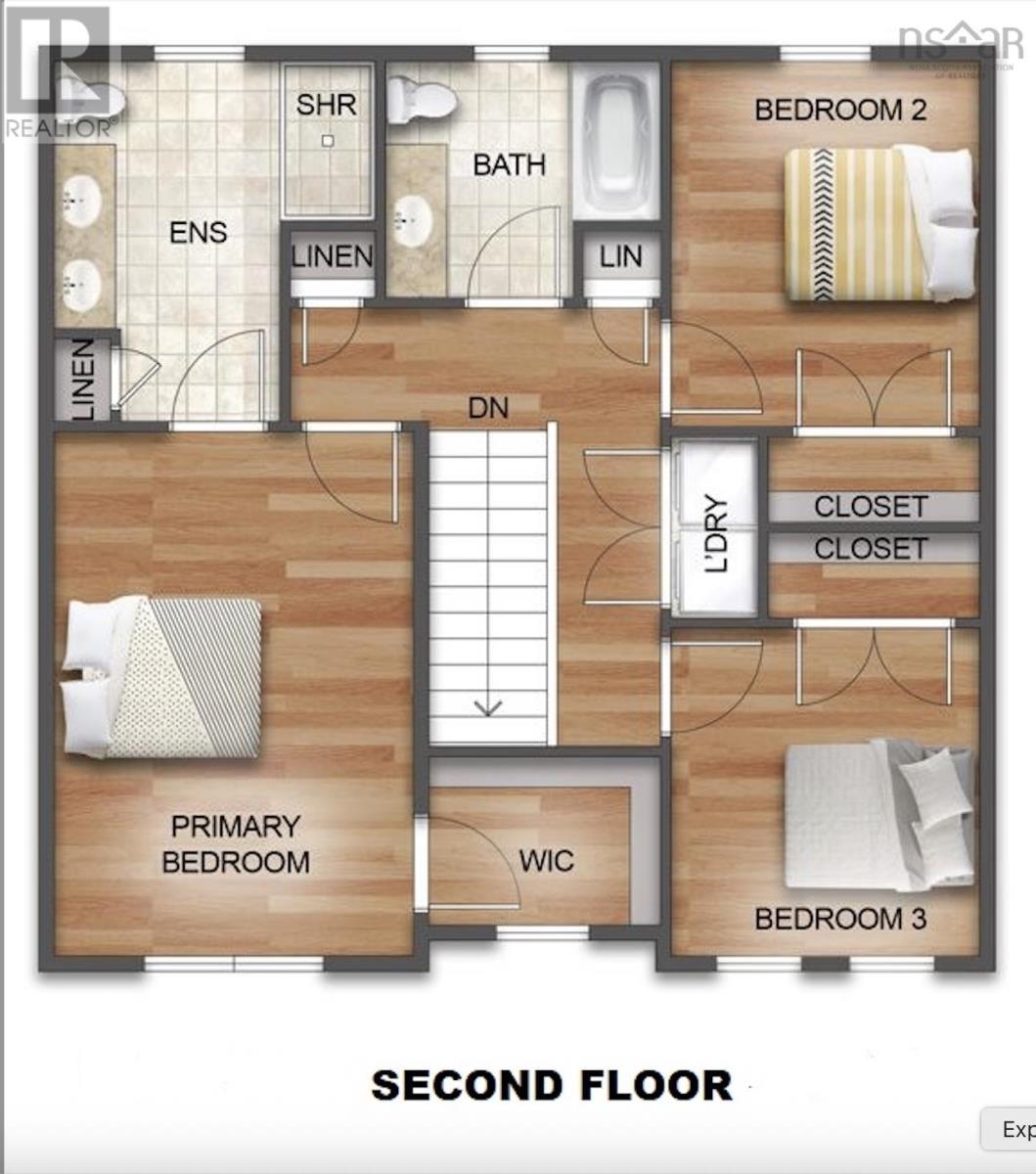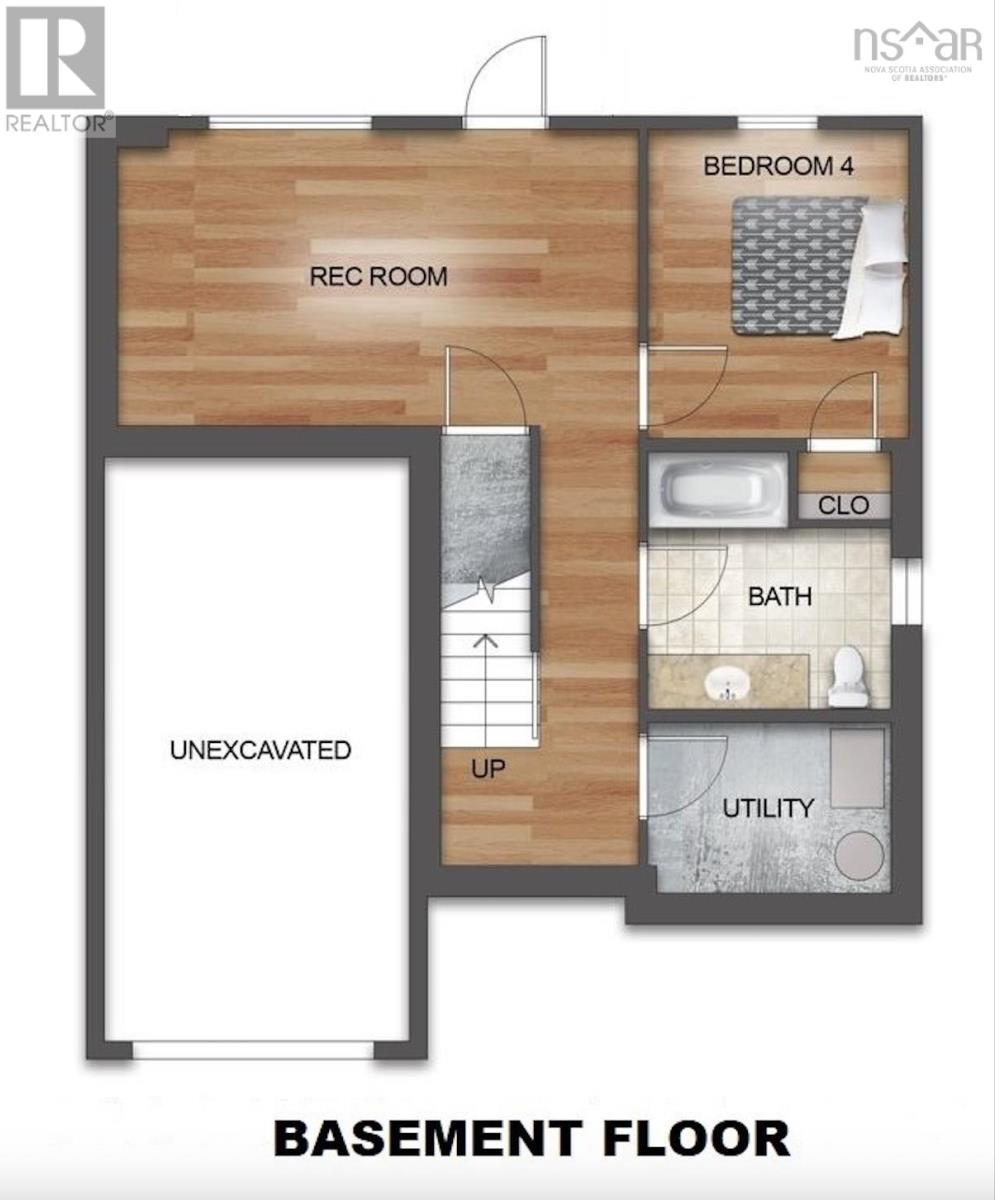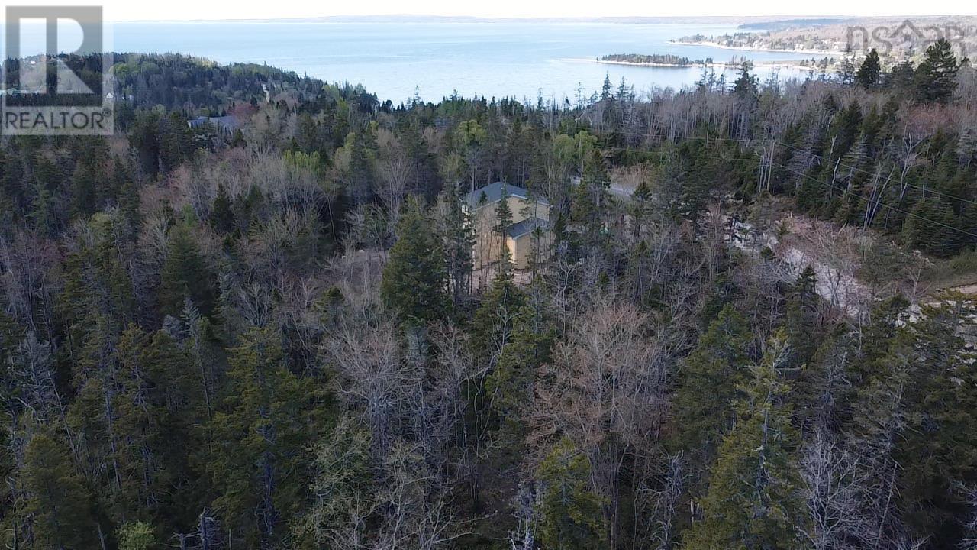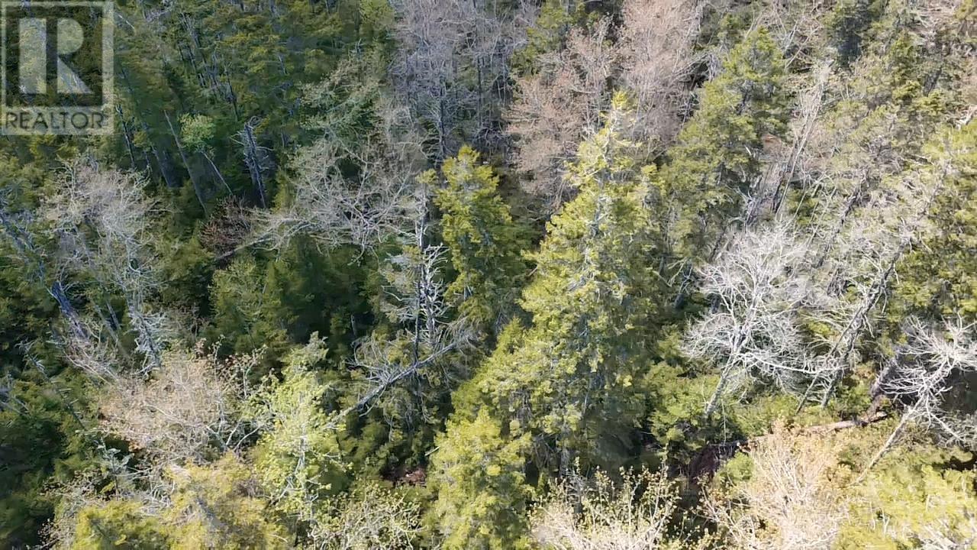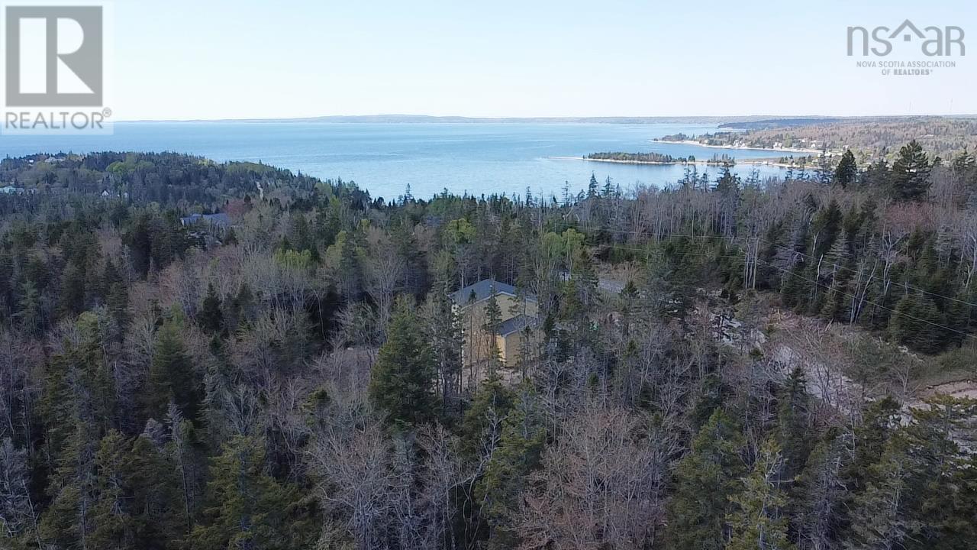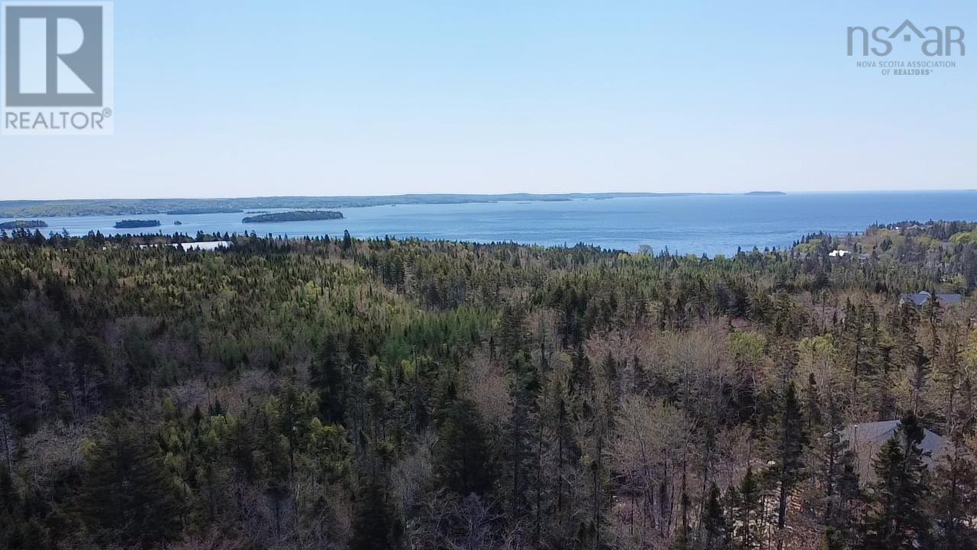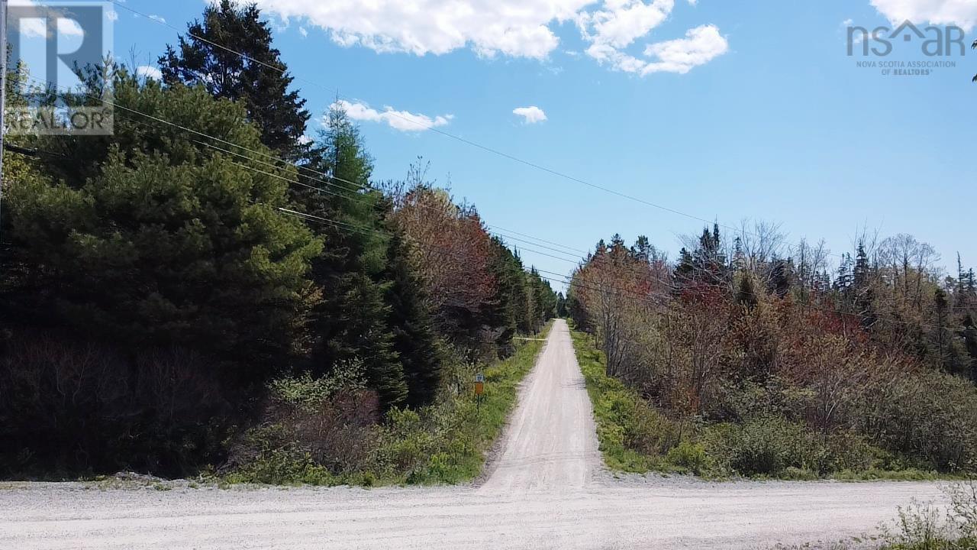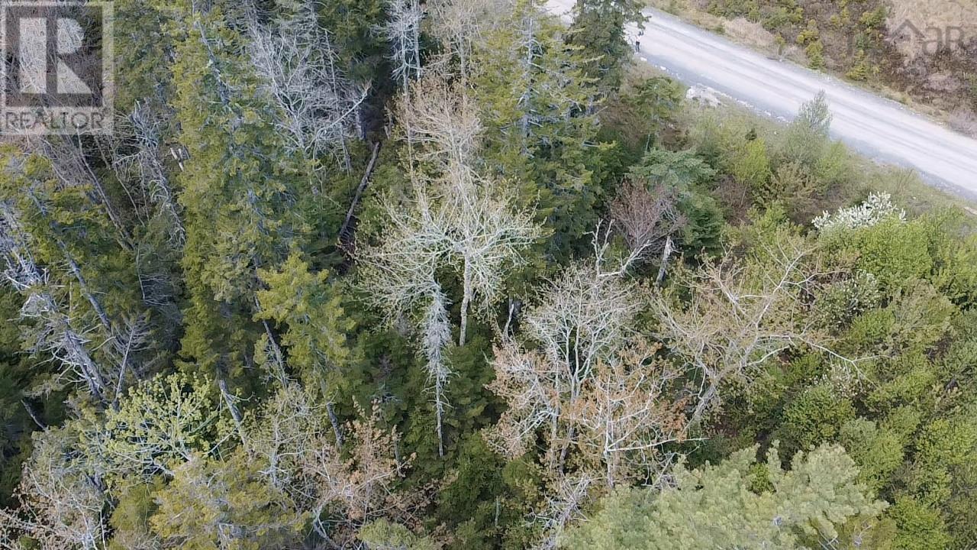4 Bedroom
4 Bathroom
2,340 ft2
Heat Pump
Acreage
$669,900
Welcome to The Birch by Ramar Homes, a stylish and functional 4-bedroom, 3.5-bath home located in the picturesque seaside community of Black Point. The main floor features an open-concept layout with a spacious living room, modern kitchen with walk-in pantry, and dining area that opens onto a large rear deckperfect for entertaining. A powder room, welcoming entry, and interior access to the attached garage add everyday convenience. Upstairs, youll find a serene primary suite with walk-in closet and ensuite, two additional bedrooms with double closets, a full bath, laundry room, and lots of storage space. The fully finished walkout basement adds incredible value with a large rec room, fourth bedroom, full bath, and utility/storage spaceideal for guests, teens, or extended family. Thoughtfully designed for modern living, this home combines quality craftsmanship with coastal charm, super short distance from beaches and all amenities in Tantallon. This home will be covered by the Platinum Atlantic Home Warranty program, in addition to the warranty seller also provides a 1 year builders warranty to commence on closing date. Book a showing today! (id:57557)
Property Details
|
MLS® Number
|
202516537 |
|
Property Type
|
Single Family |
|
Community Name
|
Black Point |
|
Amenities Near By
|
Beach |
Building
|
Bathroom Total
|
4 |
|
Bedrooms Above Ground
|
3 |
|
Bedrooms Below Ground
|
1 |
|
Bedrooms Total
|
4 |
|
Appliances
|
None |
|
Construction Style Attachment
|
Detached |
|
Cooling Type
|
Heat Pump |
|
Exterior Finish
|
Vinyl |
|
Flooring Type
|
Laminate, Tile |
|
Foundation Type
|
Poured Concrete |
|
Half Bath Total
|
1 |
|
Stories Total
|
2 |
|
Size Interior
|
2,340 Ft2 |
|
Total Finished Area
|
2340 Sqft |
|
Type
|
House |
|
Utility Water
|
Drilled Well |
Parking
|
Garage
|
|
|
Attached Garage
|
|
|
Gravel
|
|
Land
|
Acreage
|
Yes |
|
Land Amenities
|
Beach |
|
Sewer
|
Septic System |
|
Size Irregular
|
1.73 |
|
Size Total
|
1.73 Ac |
|
Size Total Text
|
1.73 Ac |
Rooms
| Level |
Type |
Length |
Width |
Dimensions |
|
Second Level |
Primary Bedroom |
|
|
12.8x17-6 |
|
Second Level |
Ensuite (# Pieces 2-6) |
|
|
4pc |
|
Second Level |
Other |
|
|
walk in |
|
Second Level |
Bedroom |
|
|
12.6x10.8 |
|
Second Level |
Bedroom |
|
|
11.4x11 |
|
Second Level |
Bath (# Pieces 1-6) |
|
|
4pc |
|
Lower Level |
Bedroom |
|
|
12.3x10.4 |
|
Lower Level |
Bath (# Pieces 1-6) |
|
|
4pc |
|
Lower Level |
Recreational, Games Room |
|
|
12x17.8 |
|
Main Level |
Living Room |
|
|
10x144 |
|
Main Level |
Dining Room |
|
|
12.3x15 |
|
Main Level |
Kitchen |
|
|
12.8x12.3 |
|
Main Level |
Bath (# Pieces 1-6) |
|
|
2pc |
https://www.realtor.ca/real-estate/28557108/lot-17-deeridge-road-black-point-black-point

