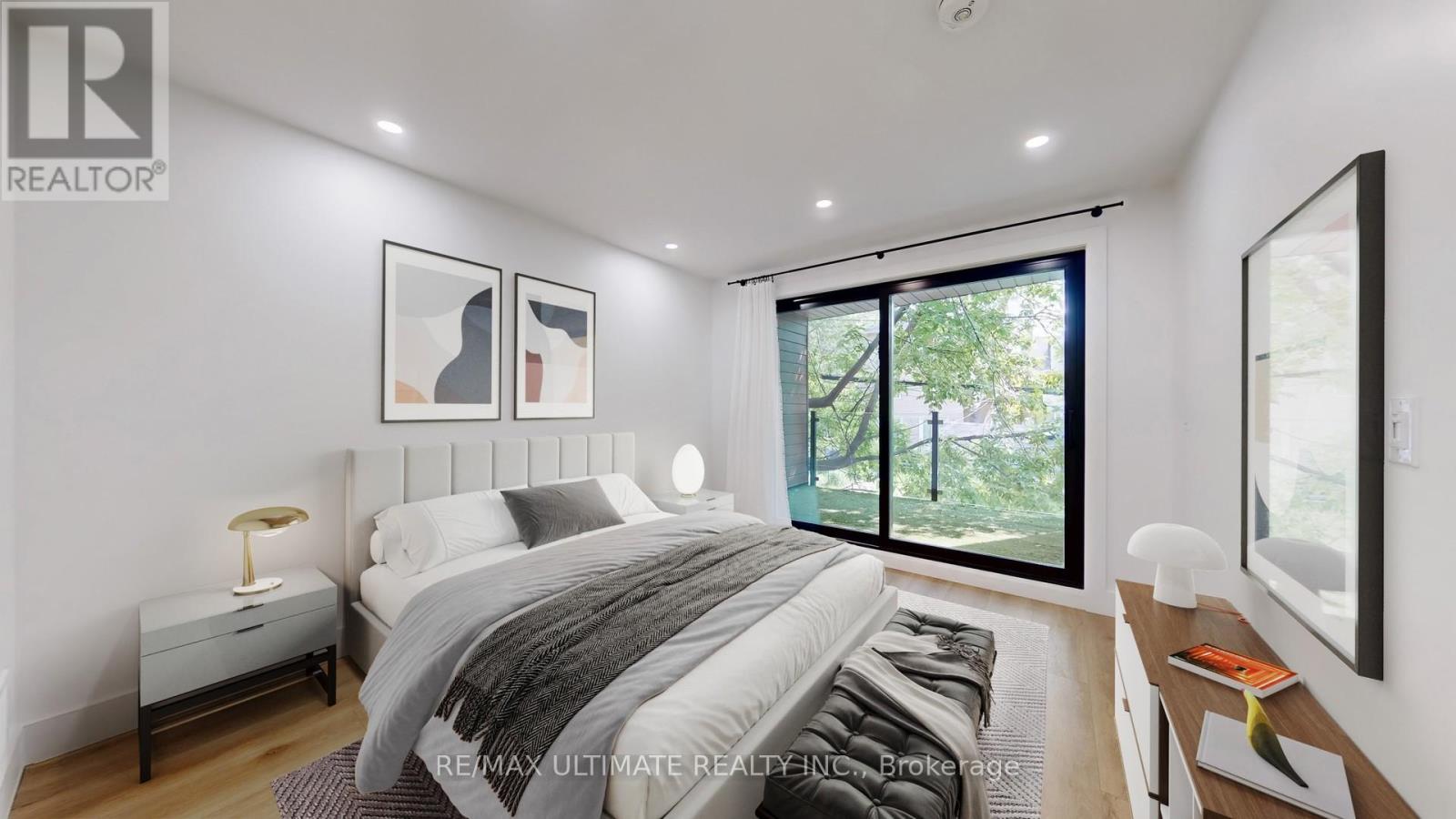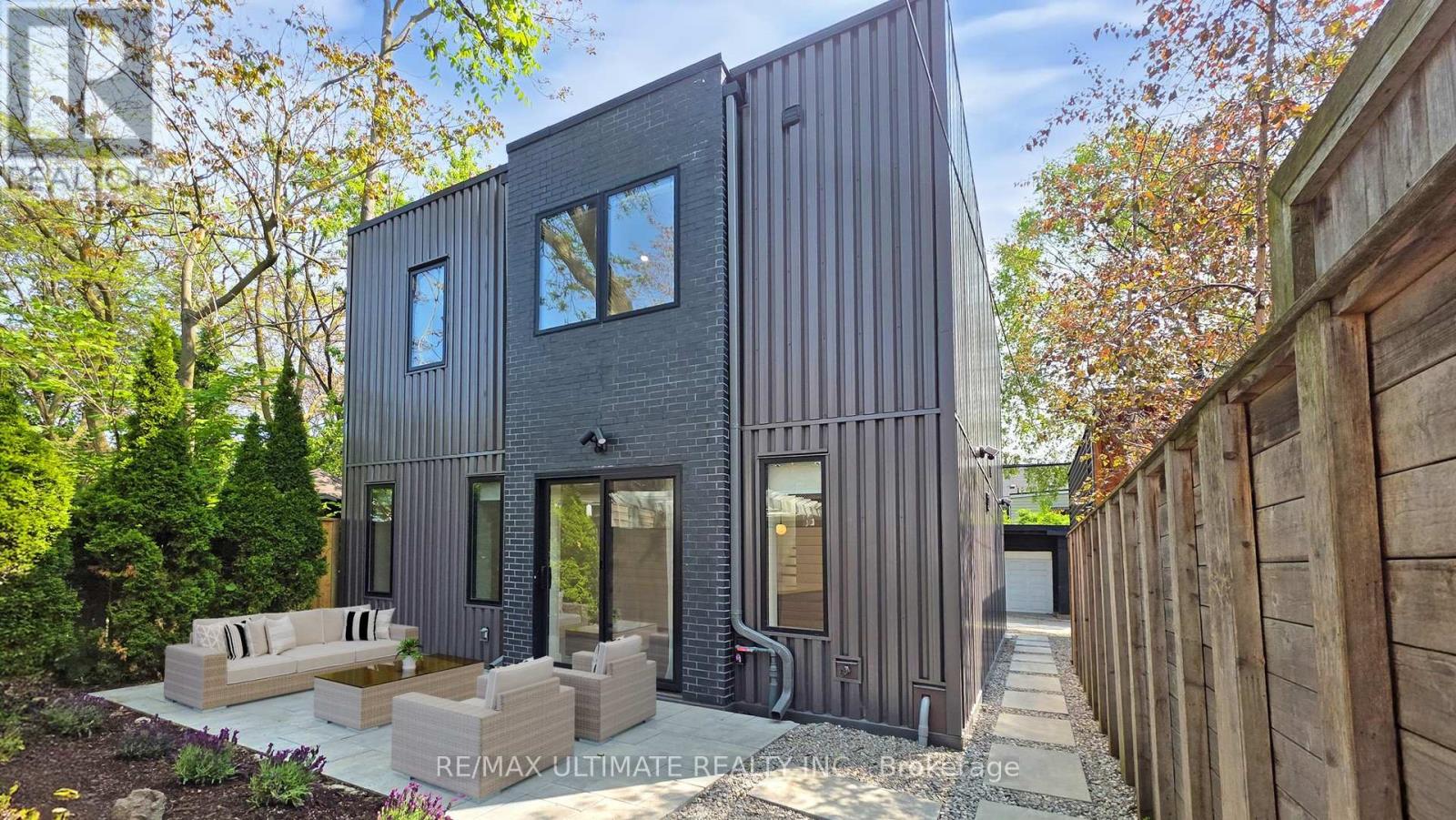4 Bedroom
3 Bathroom
1,100 - 1,500 ft2
Central Air Conditioning
Forced Air
Landscaped
$3,950 Monthly
Welcome to 189 Logan Ave, a stunning, modern laneway home tucked behind one of the best streets in Leslieville. With 1,185 sq ft of interior living space, a 75 sq ft balcony off the primary bedroom, and a beautifully landscaped private backyard, this home feels like a fully detached house all to yourself. The main floor features an open-concept layout with a stylish living room, a gorgeous kitchen with a huge island that doubles as your dining space, and a walkout to your backyard oasis perfect for relaxing or hosting friends. You'll also find one of the extra rooms on this level, perfect for a home office or den. Upstairs, you'll find two great sized bedrooms, plus a second flex space that could be a sitting area or second office, and convenient ensuite laundry. With three bathrooms and thoughtful finishes throughout, this home offers flexibility and comfort in equal measure. Located in one of Toronto's most vibrant neighbourhoods just steps from Queen St E. Walk to shops, cafes, parks, and transit. You're going to love living here. (id:57557)
Property Details
|
MLS® Number
|
E12195333 |
|
Property Type
|
Single Family |
|
Community Name
|
South Riverdale |
|
Features
|
Lane, In Suite Laundry |
|
Parking Space Total
|
1 |
|
Structure
|
Deck, Patio(s) |
Building
|
Bathroom Total
|
3 |
|
Bedrooms Above Ground
|
2 |
|
Bedrooms Below Ground
|
2 |
|
Bedrooms Total
|
4 |
|
Age
|
New Building |
|
Appliances
|
Dishwasher, Dryer, Microwave, Hood Fan, Stove, Washer, Window Coverings, Refrigerator |
|
Construction Status
|
Insulation Upgraded |
|
Construction Style Attachment
|
Detached |
|
Cooling Type
|
Central Air Conditioning |
|
Exterior Finish
|
Brick |
|
Flooring Type
|
Vinyl |
|
Foundation Type
|
Concrete |
|
Half Bath Total
|
1 |
|
Heating Fuel
|
Natural Gas |
|
Heating Type
|
Forced Air |
|
Stories Total
|
2 |
|
Size Interior
|
1,100 - 1,500 Ft2 |
|
Type
|
House |
|
Utility Water
|
Municipal Water |
Parking
Land
|
Acreage
|
No |
|
Landscape Features
|
Landscaped |
|
Sewer
|
Sanitary Sewer |
|
Size Depth
|
129 Ft |
|
Size Frontage
|
30 Ft |
|
Size Irregular
|
30 X 129 Ft |
|
Size Total Text
|
30 X 129 Ft |
Rooms
| Level |
Type |
Length |
Width |
Dimensions |
|
Second Level |
Primary Bedroom |
3.18 m |
5.51 m |
3.18 m x 5.51 m |
|
Second Level |
Bedroom 2 |
2.49 m |
3.84 m |
2.49 m x 3.84 m |
|
Second Level |
Den |
2.79 m |
4.27 m |
2.79 m x 4.27 m |
|
Second Level |
Laundry Room |
|
|
Measurements not available |
|
Second Level |
Bathroom |
3.07 m |
1.5 m |
3.07 m x 1.5 m |
|
Second Level |
Bathroom |
1.47 m |
3.63 m |
1.47 m x 3.63 m |
|
Main Level |
Kitchen |
3.86 m |
4.78 m |
3.86 m x 4.78 m |
|
Main Level |
Living Room |
3.3 m |
2.41 m |
3.3 m x 2.41 m |
|
Main Level |
Office |
2.13 m |
1.98 m |
2.13 m x 1.98 m |
Utilities
|
Electricity
|
Installed |
|
Sewer
|
Installed |
https://www.realtor.ca/real-estate/28414634/laneway-house-189-logan-avenue-toronto-south-riverdale-south-riverdale




































