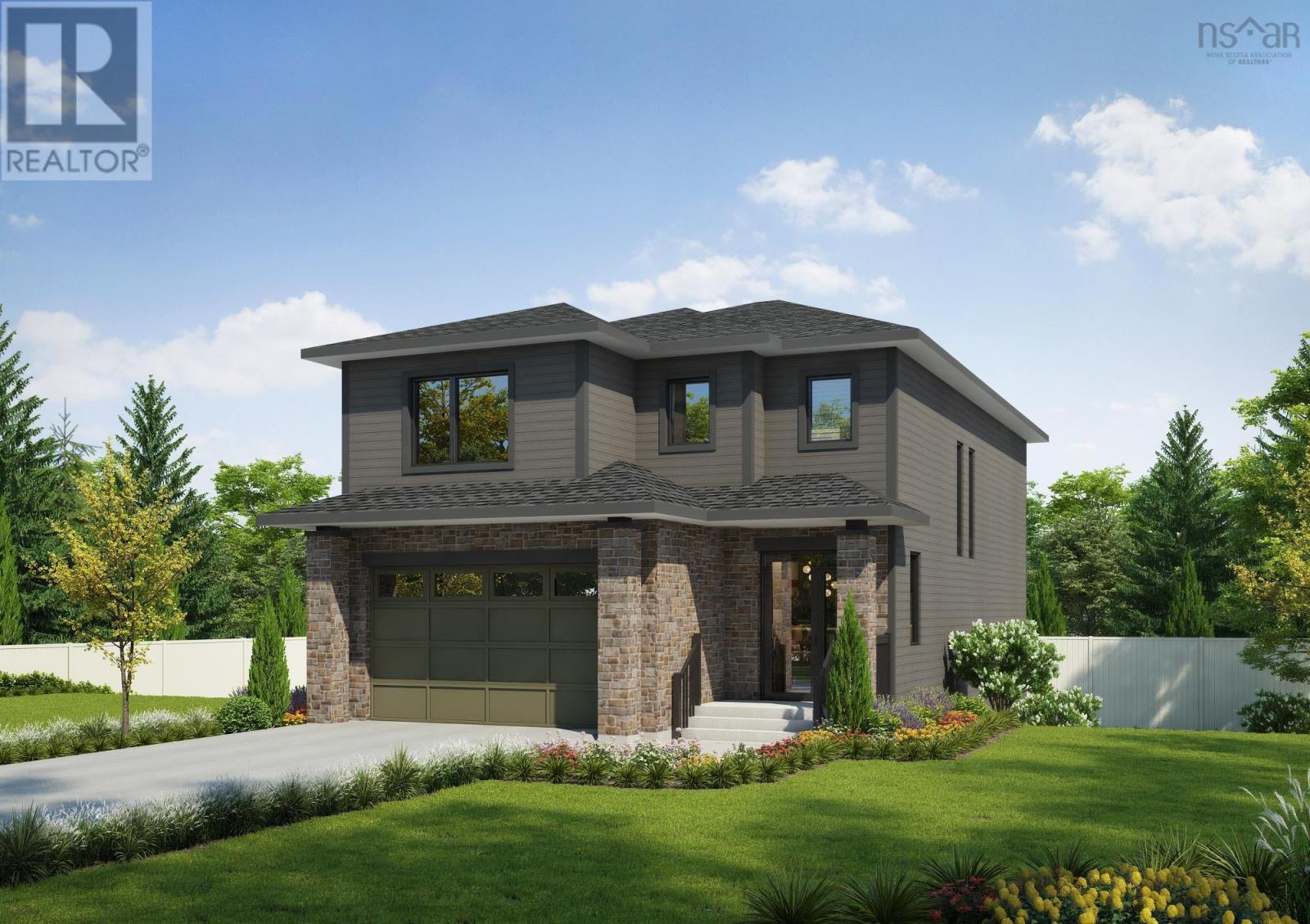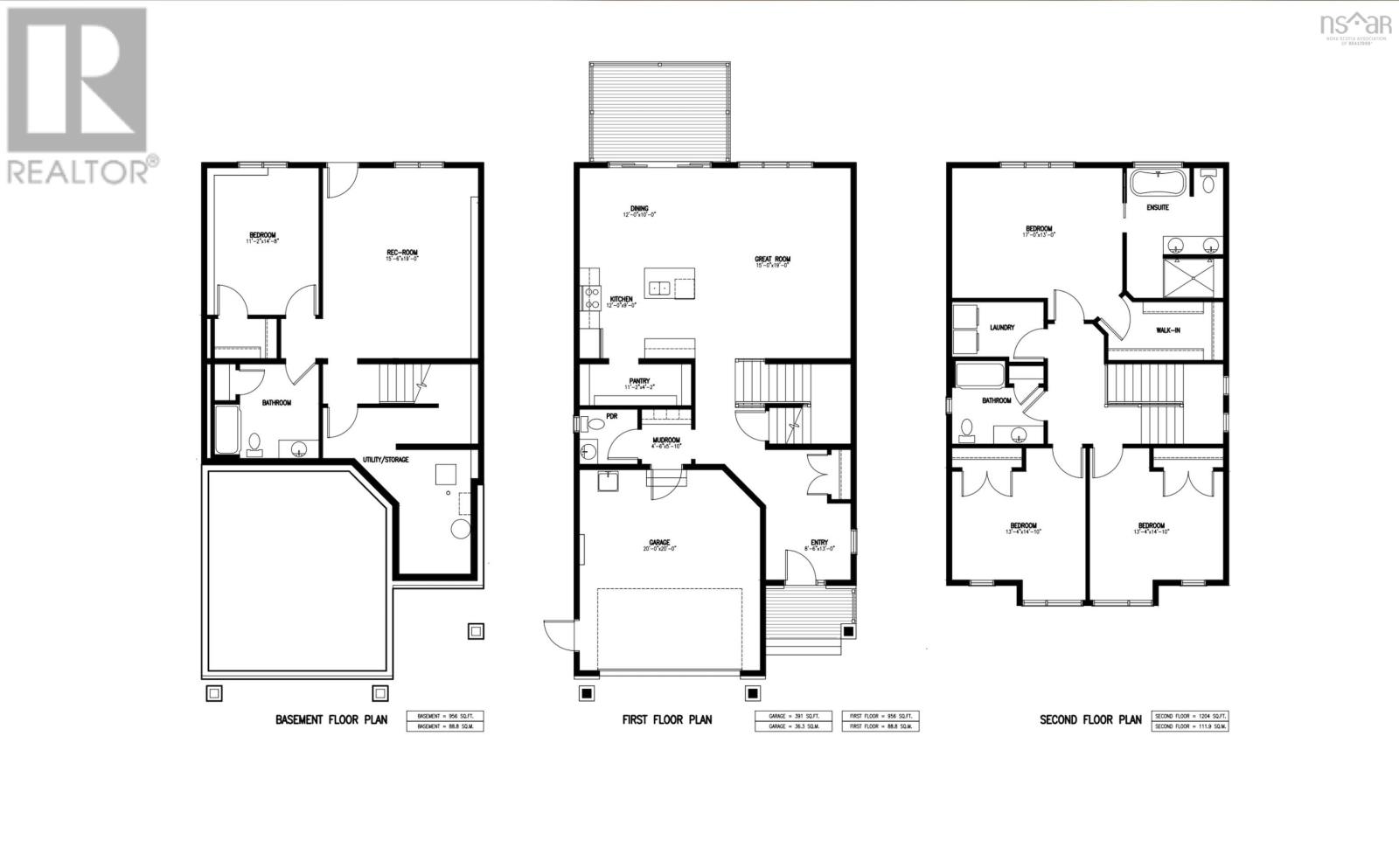4 Bedroom
4 Bathroom
3,116 ft2
Wall Unit, Heat Pump
Partially Landscaped
$921,900
Meet "Morgan" A Stunning 2-Storey Home in The Parks of Lake Charles. Rooftight Homes presents the Morgan, a beautifully designed 4-bedroom, 3.5-bathroom home that blends modern elegance with functional living on Gardenia Way. This home starts at $899,900 and is being shown as an option for this premium lot (+$22,000). This lot can also accommodate other plans from Rooftight Homes such as the "Brielle" bungalow and the "Grace" 2-storey model. The upper level of the Morgan features three spacious bedrooms, a main bathroom, and a convenient large laundry room. The primary suite is a true retreat, complete with a walk-in closet and a spa-like ensuite, including dual vanities, walk-in shower, and a luxurious soaker tub. On the main level, youll find a welcoming front entry, and access to/from the attached garage, a powder room, and a bright open-concept kitchen, dining, and living areaperfect for entertaining with direct access to the back deck. The walkout basement expands your living space with a fourth bedroom, full bathroom, under-stair storage, utility room, and a versatile recreation space. Buyers will appreciate the high-quality standard finishes available, along with a variety of customizable upgrade and enhancement options to personalize their home. There are two different facade options. Completion estimated 8 months from contract. Dont miss your opportunity to own in this exciting new community that is closeby Dartmouth landmarks such as the Mic Mac Bar & Grill, Shubie Park, Lake Banook (with its award winning paddling clubs), walking trails, & all major amenities, and Dartmouth Crossing is just 10 minutes away! Purchase price is based on the base price of HST inclusive $899,900 and the premium lot fee ($22,000). (id:57557)
Property Details
|
MLS® Number
|
202512465 |
|
Property Type
|
Single Family |
|
Community Name
|
Dartmouth |
|
Amenities Near By
|
Park |
|
Community Features
|
Recreational Facilities, School Bus |
Building
|
Bathroom Total
|
4 |
|
Bedrooms Above Ground
|
3 |
|
Bedrooms Below Ground
|
1 |
|
Bedrooms Total
|
4 |
|
Appliances
|
None |
|
Basement Development
|
Finished |
|
Basement Type
|
Full (finished) |
|
Construction Style Attachment
|
Detached |
|
Cooling Type
|
Wall Unit, Heat Pump |
|
Exterior Finish
|
Stone, Vinyl |
|
Flooring Type
|
Carpeted, Laminate, Tile |
|
Foundation Type
|
Poured Concrete |
|
Half Bath Total
|
1 |
|
Stories Total
|
2 |
|
Size Interior
|
3,116 Ft2 |
|
Total Finished Area
|
3116 Sqft |
|
Type
|
House |
|
Utility Water
|
Municipal Water |
Parking
|
Garage
|
|
|
Attached Garage
|
|
|
Paved Yard
|
|
Land
|
Acreage
|
No |
|
Land Amenities
|
Park |
|
Landscape Features
|
Partially Landscaped |
|
Sewer
|
Municipal Sewage System |
|
Size Irregular
|
0.6132 |
|
Size Total
|
0.6132 Ac |
|
Size Total Text
|
0.6132 Ac |
Rooms
| Level |
Type |
Length |
Width |
Dimensions |
|
Second Level |
Bedroom |
|
|
13.4x14.10 |
|
Second Level |
Bedroom |
|
|
13.4x14.10 |
|
Second Level |
Bath (# Pieces 1-6) |
|
|
9x8.2 |
|
Second Level |
Laundry Room |
|
|
9x6.4 |
|
Second Level |
Primary Bedroom |
|
|
17x15 |
|
Lower Level |
Bath (# Pieces 1-6) |
|
|
9.8x13 |
|
Lower Level |
Recreational, Games Room |
|
|
15.6x19 |
|
Lower Level |
Bath (# Pieces 1-6) |
|
|
10.3x11.10 |
|
Lower Level |
Bedroom |
|
|
11.2x14.5 |
|
Main Level |
Foyer |
|
|
8.6x13 |
|
Main Level |
Mud Room |
|
|
4.6x5.10 |
|
Main Level |
Bath (# Pieces 1-6) |
|
|
5.11x6.6 |
|
Main Level |
Kitchen |
|
|
12x9 |
|
Main Level |
Other |
|
|
Pantry 11.2x4.2 |
|
Main Level |
Dining Room |
|
|
12x10 |
|
Main Level |
Great Room |
|
|
15x19 |
https://www.realtor.ca/real-estate/28373123/gw-13-92-gardenia-way-dartmouth-dartmouth







