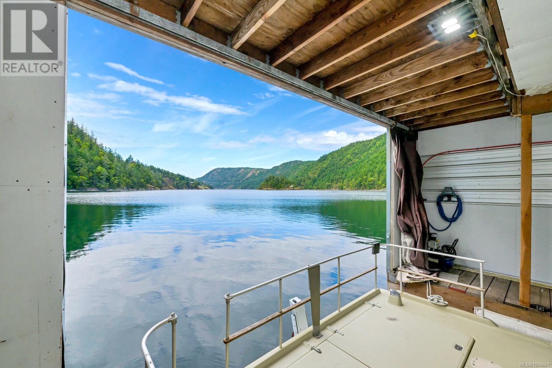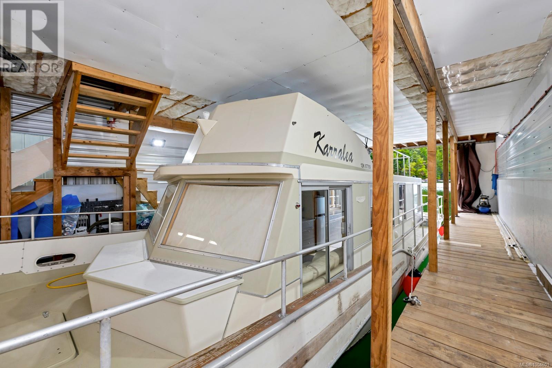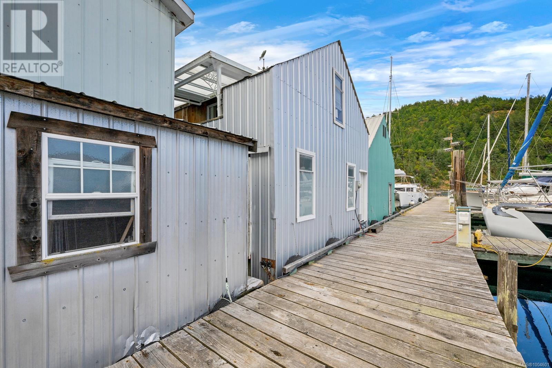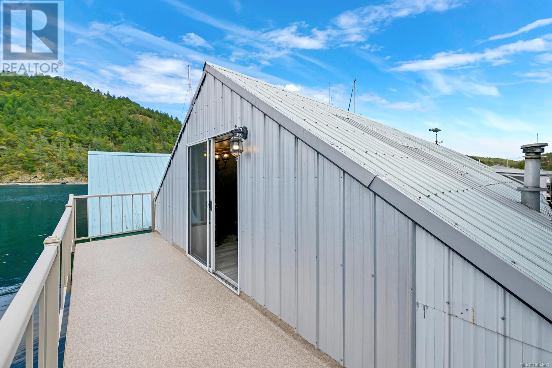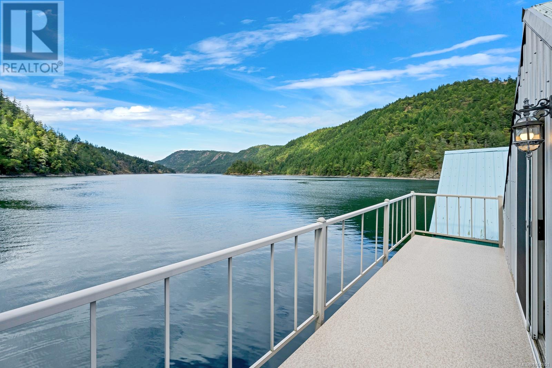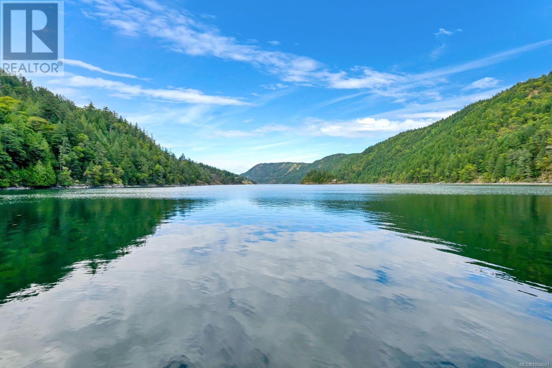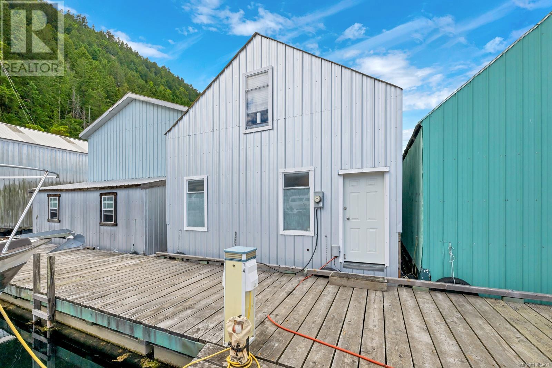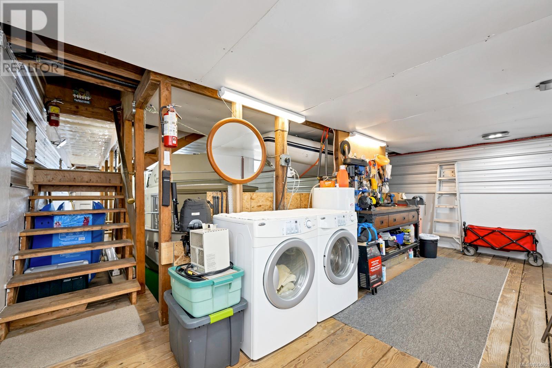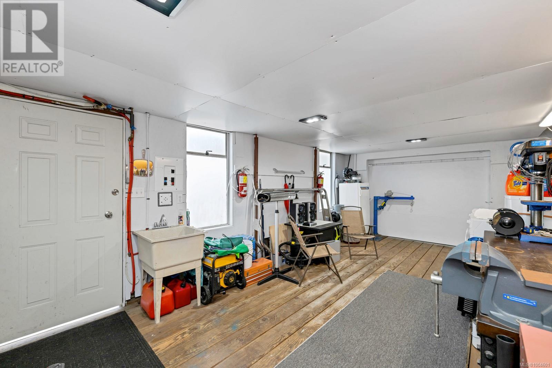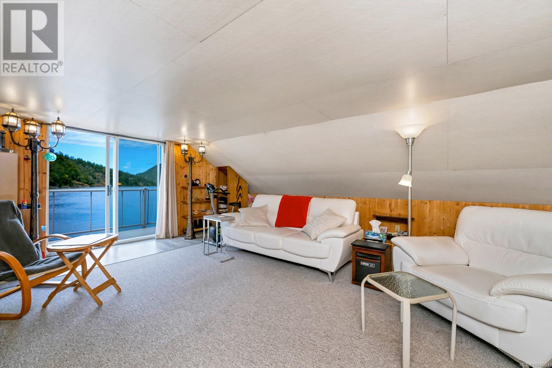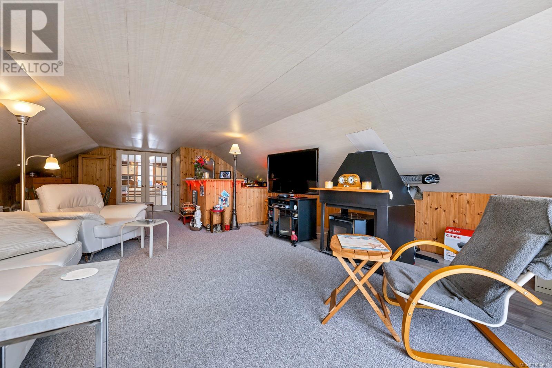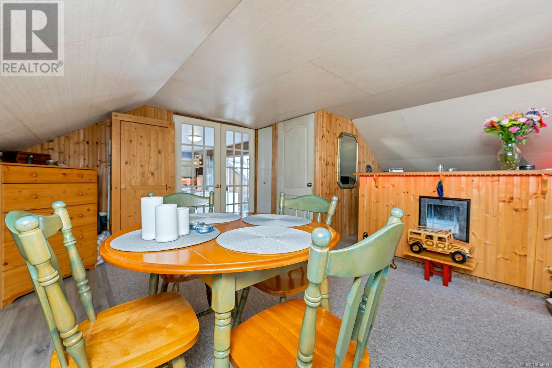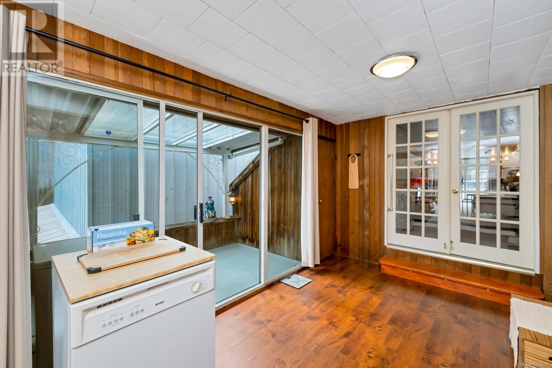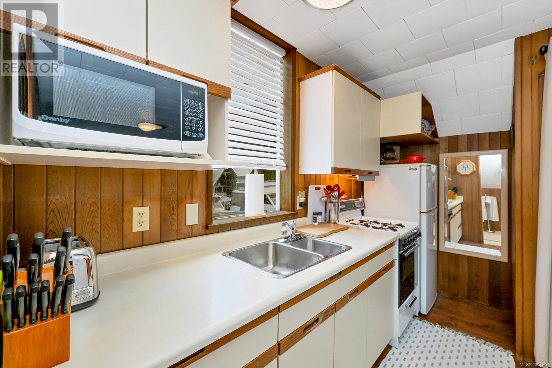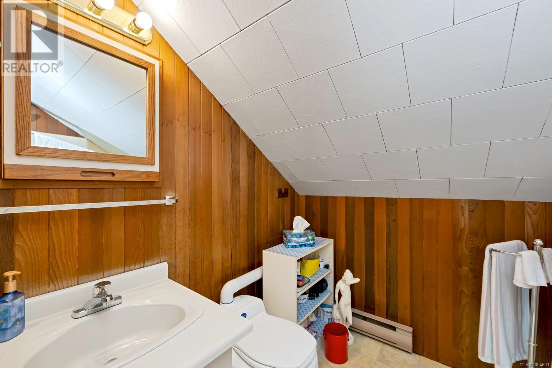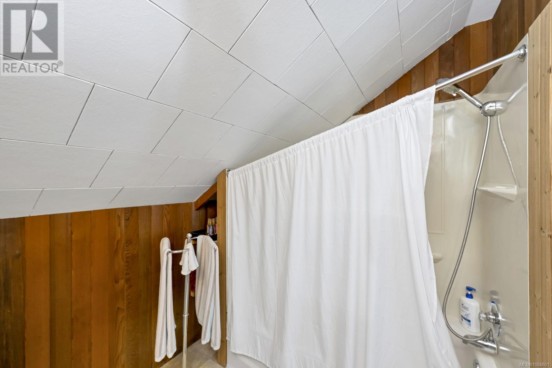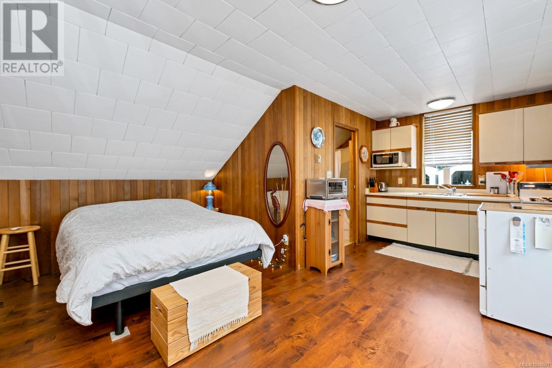1 Bedroom
1 Bathroom
1,244 ft2
Fireplace
None
Baseboard Heaters, Other
Waterfront On Ocean
$250,000Maintenance,
$1,200 Monthly
WOW! TAKE A CLOSER LOOK at this 1989 Custom Boathouse located in the highly sought-after Goldstream Boathouse Marina! This well-built and thoughtfully designed structure offers a secure, weather-protected space for your treasured vessel, along with a 928 sq/ft mezzanine suite for recreational use. Positioned on the desirable outside dock, you'll enjoy full panoramic views of Finlayson Arm and Saanich Inlet. The boathouse is nestled between two others, providing added shelter, and the marina is fully gated with a coded entry for enhanced security. You’ll also benefit from 24-hour on-site security, offering peace of mind year-round. Inside, the entrance leads to stairs up to the spacious upper floor, perfect for relaxing or entertaining after a day on the water. The berthing slip is flanked by generous 4-ft wide walkways on either side, making access safe and easy. One dedicated parking stall is included, and the marina’s location puts you within close reach of essential services and amenities. Whether you're seeking secure moorage or a recreational retreat, this boathouse delivers on all fronts—security, comfort, views, and a premium location. A rare and valuable opportunity for boaters looking for more than just storage—a true West Coast marine lifestyle awaits! (id:57557)
Property Details
|
MLS® Number
|
1004601 |
|
Property Type
|
Single Family |
|
Neigbourhood
|
Goldstream |
|
Community Features
|
Pets Not Allowed, Family Oriented |
|
Features
|
Other, Marine Oriented, Moorage |
|
Parking Space Total
|
1 |
|
View Type
|
Mountain View, Ocean View, Valley View |
|
Water Front Type
|
Waterfront On Ocean |
Building
|
Bathroom Total
|
1 |
|
Bedrooms Total
|
1 |
|
Constructed Date
|
1989 |
|
Cooling Type
|
None |
|
Fireplace Present
|
Yes |
|
Fireplace Total
|
1 |
|
Heating Fuel
|
Electric |
|
Heating Type
|
Baseboard Heaters, Other |
|
Size Interior
|
1,244 Ft2 |
|
Total Finished Area
|
928 Sqft |
|
Type
|
Floathome |
Parking
Land
|
Access Type
|
Highway Access |
|
Acreage
|
No |
|
Zoning Type
|
Other |
Rooms
| Level |
Type |
Length |
Width |
Dimensions |
|
Lower Level |
Other |
42 ft |
10 ft |
42 ft x 10 ft |
|
Lower Level |
Laundry Room |
12 ft |
10 ft |
12 ft x 10 ft |
|
Lower Level |
Workshop |
12 ft |
10 ft |
12 ft x 10 ft |
|
Lower Level |
Entrance |
11 ft |
4 ft |
11 ft x 4 ft |
|
Main Level |
Bathroom |
9 ft |
6 ft |
9 ft x 6 ft |
|
Main Level |
Kitchen |
9 ft |
9 ft |
9 ft x 9 ft |
|
Main Level |
Bedroom |
9 ft |
16 ft |
9 ft x 16 ft |
|
Main Level |
Entrance |
11 ft |
4 ft |
11 ft x 4 ft |
|
Main Level |
Dining Nook |
8 ft |
9 ft |
8 ft x 9 ft |
|
Main Level |
Dining Room |
12 ft |
9 ft |
12 ft x 9 ft |
|
Main Level |
Living Room |
20 ft |
21 ft |
20 ft x 21 ft |
https://www.realtor.ca/real-estate/28521426/d4-3540-trans-canada-hwy-langford-goldstream

