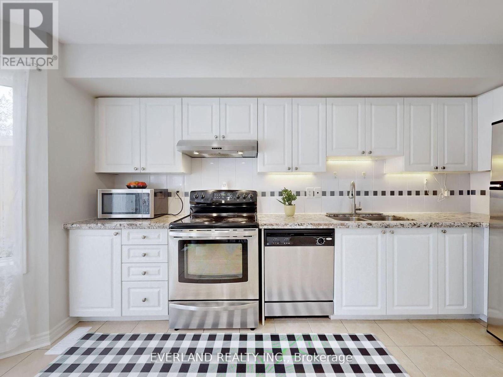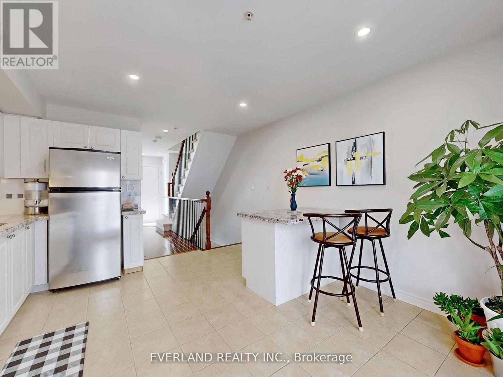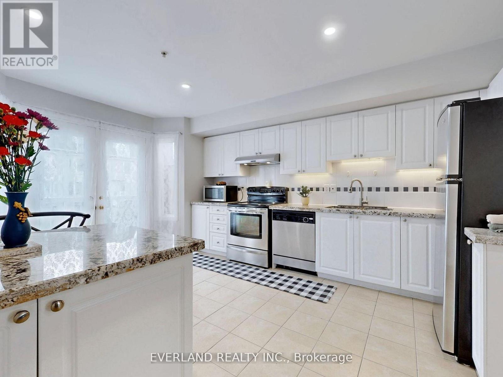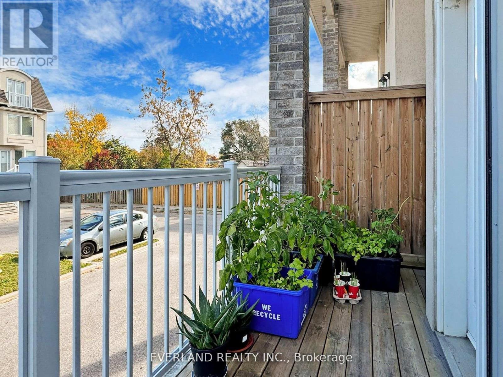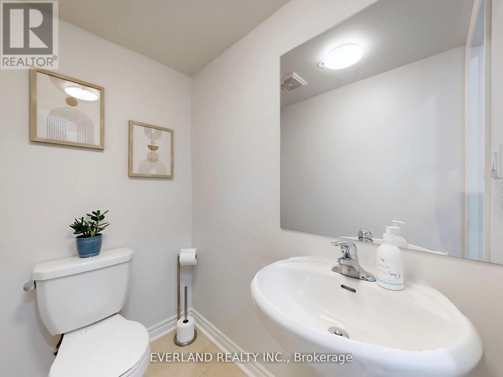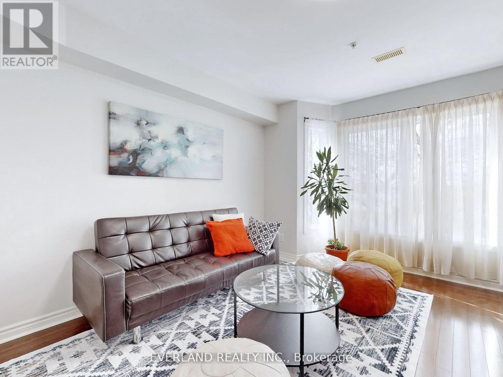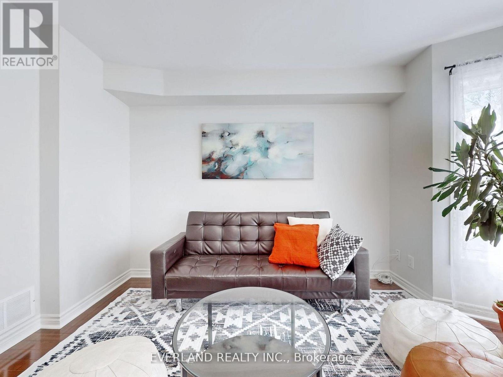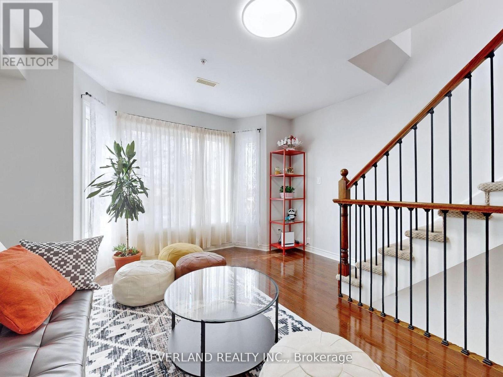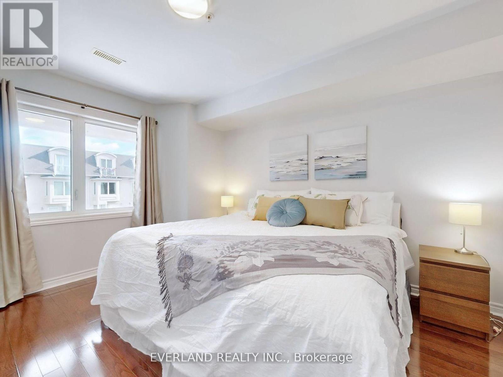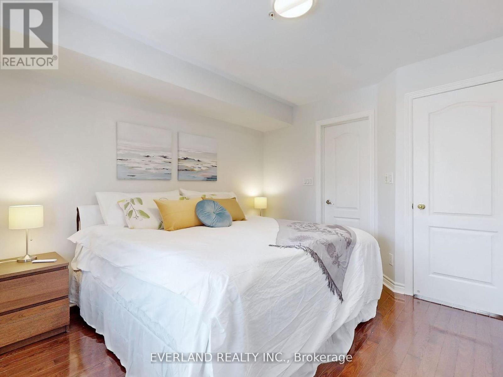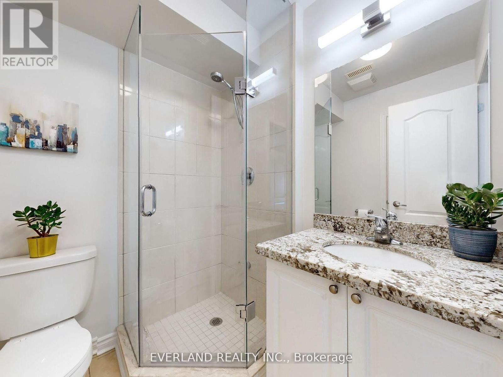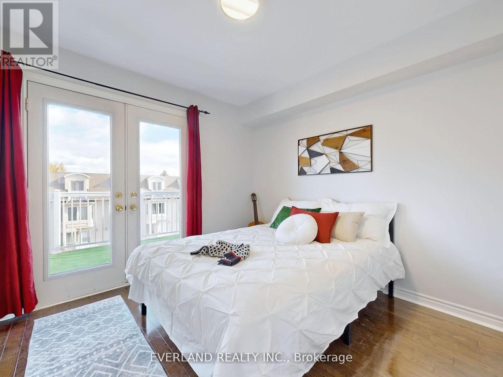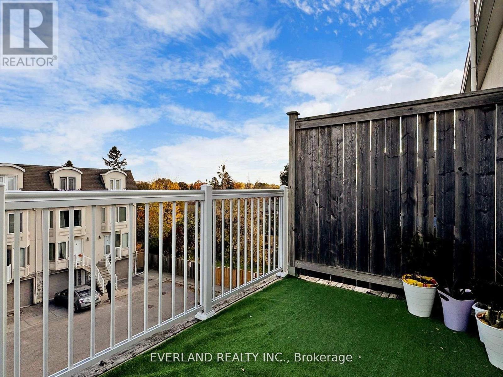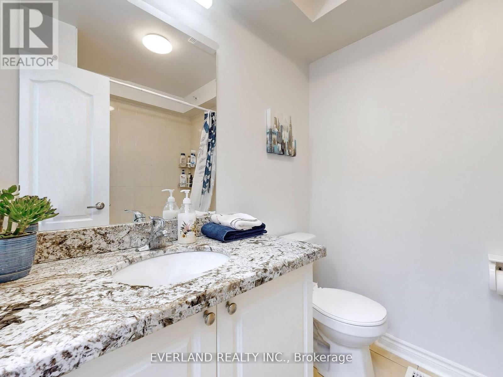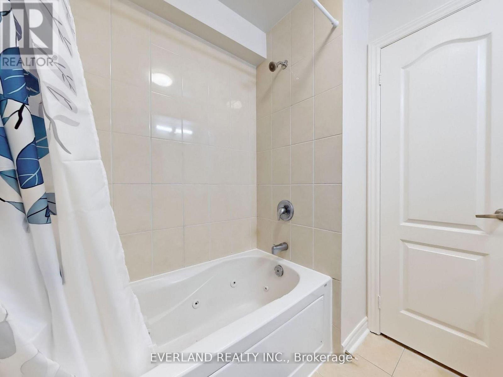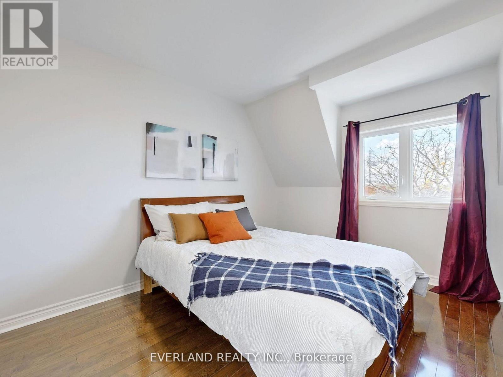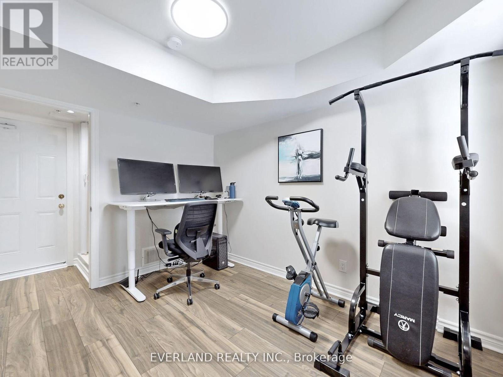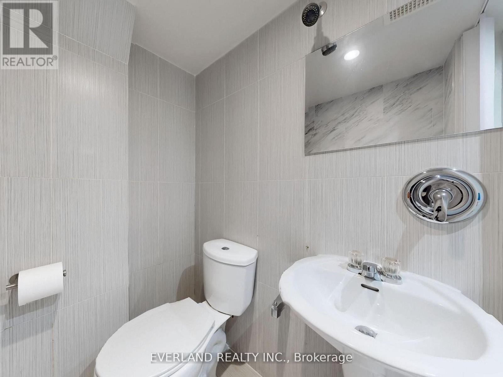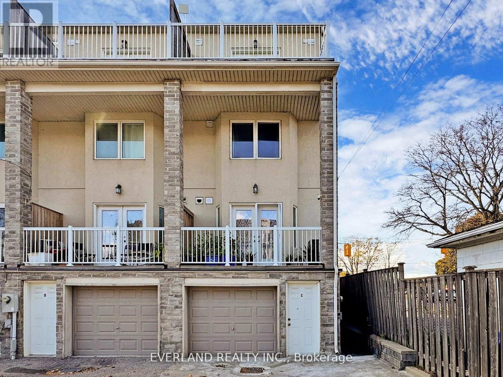3 Bedroom
4 Bathroom
1,500 - 2,000 ft2
Central Air Conditioning
Forced Air
$979,000Maintenance, Parcel of Tied Land
$150 Monthly
Stunning & Beautiful Freehold Corner Townhouse! Fabulous 3 Bed + Rec W/ Wash On Each Fl, Functional Layout, $$ Upgrades, Open Concept Eat-In Kitchen Feat a Central Island With Breakfast Bar, and W/O To Deck, Hardwood FL Through-out, Freshly Painting, Skylight On 3rd Floor, Finished Walk-Out Basement, Rec Can Be Convert to 4th Bedroom for potential Income. Directly Access To House From Garage, Well Convenient Access To Public Transp and Hwy 401, Close To Many Restaurants, Supermarkets, Entertainment, Schools, Library, Comm Ctr & More! Move In Ready. (id:57557)
Property Details
|
MLS® Number
|
E12322772 |
|
Property Type
|
Single Family |
|
Community Name
|
Dorset Park |
|
Amenities Near By
|
Park, Place Of Worship, Public Transit, Schools |
|
Parking Space Total
|
2 |
Building
|
Bathroom Total
|
4 |
|
Bedrooms Above Ground
|
3 |
|
Bedrooms Total
|
3 |
|
Age
|
6 To 15 Years |
|
Appliances
|
Water Heater, Dishwasher, Dryer, Hood Fan, Stove, Washer, Window Coverings, Refrigerator |
|
Basement Development
|
Finished |
|
Basement Features
|
Walk Out |
|
Basement Type
|
N/a (finished) |
|
Construction Style Attachment
|
Attached |
|
Cooling Type
|
Central Air Conditioning |
|
Exterior Finish
|
Stone, Stucco |
|
Flooring Type
|
Hardwood, Ceramic, Laminate |
|
Foundation Type
|
Block |
|
Half Bath Total
|
1 |
|
Heating Fuel
|
Natural Gas |
|
Heating Type
|
Forced Air |
|
Stories Total
|
3 |
|
Size Interior
|
1,500 - 2,000 Ft2 |
|
Type
|
Row / Townhouse |
|
Utility Water
|
Municipal Water |
Parking
Land
|
Acreage
|
No |
|
Land Amenities
|
Park, Place Of Worship, Public Transit, Schools |
|
Sewer
|
Sanitary Sewer |
|
Size Depth
|
52 Ft ,3 In |
|
Size Frontage
|
18 Ft ,1 In |
|
Size Irregular
|
18.1 X 52.3 Ft |
|
Size Total Text
|
18.1 X 52.3 Ft |
Rooms
| Level |
Type |
Length |
Width |
Dimensions |
|
Second Level |
Family Room |
4.15 m |
3.96 m |
4.15 m x 3.96 m |
|
Second Level |
Primary Bedroom |
3.58 m |
3.35 m |
3.58 m x 3.35 m |
|
Third Level |
Bedroom 2 |
3.73 m |
3.02 m |
3.73 m x 3.02 m |
|
Third Level |
Bedroom 3 |
3.35 m |
3.12 m |
3.35 m x 3.12 m |
|
Main Level |
Living Room |
3.81 m |
3.35 m |
3.81 m x 3.35 m |
|
Main Level |
Dining Room |
4.34 m |
3.96 m |
4.34 m x 3.96 m |
|
Main Level |
Kitchen |
4.34 m |
3.96 m |
4.34 m x 3.96 m |
|
Ground Level |
Recreational, Games Room |
3.66 m |
3.61 m |
3.66 m x 3.61 m |
https://www.realtor.ca/real-estate/28685935/c-1465-birchmount-road-toronto-dorset-park-dorset-park






