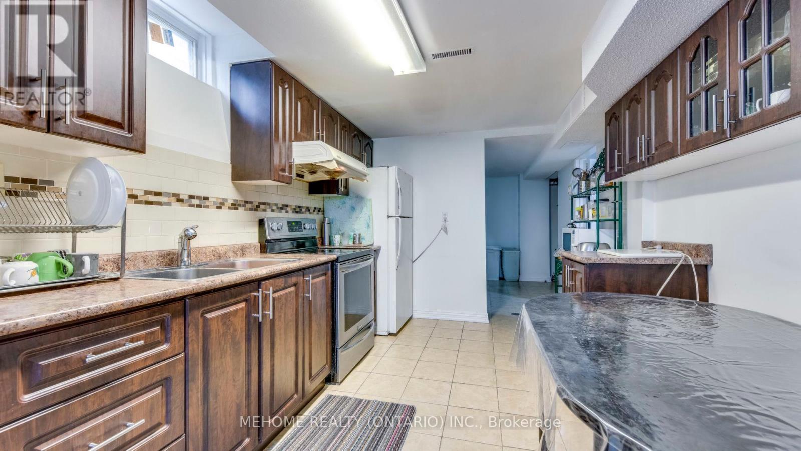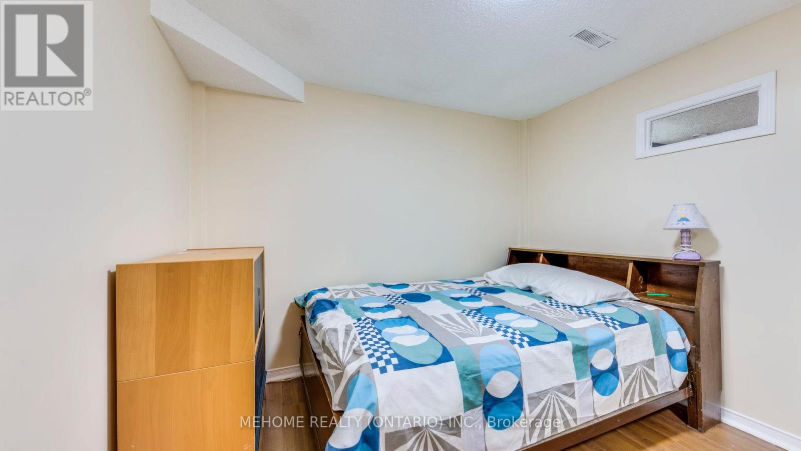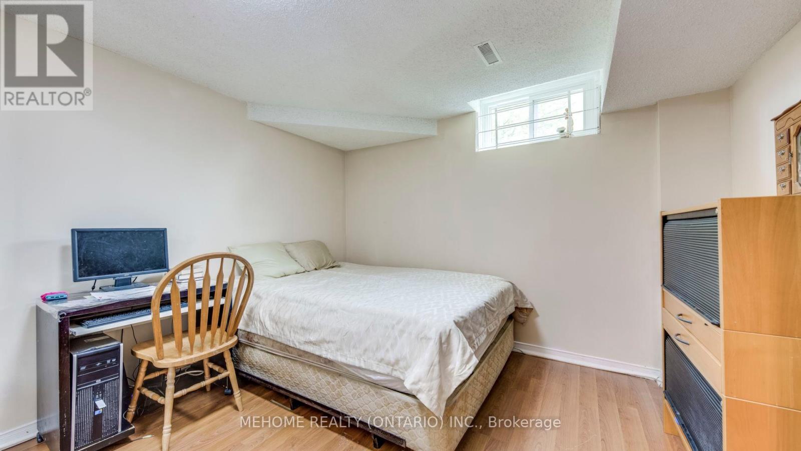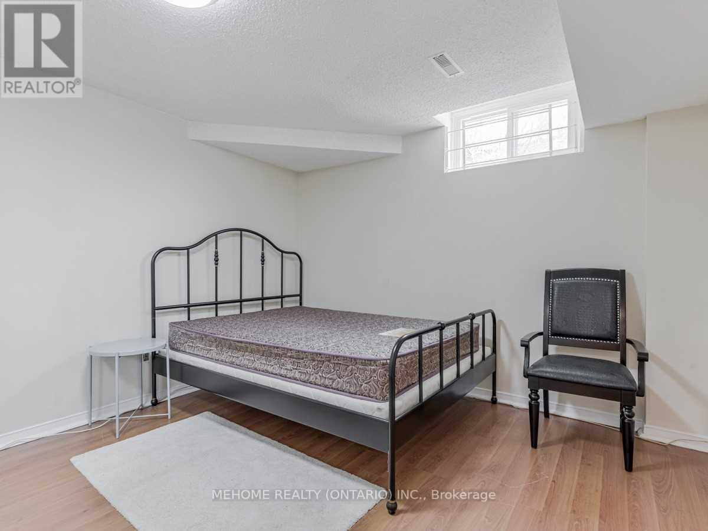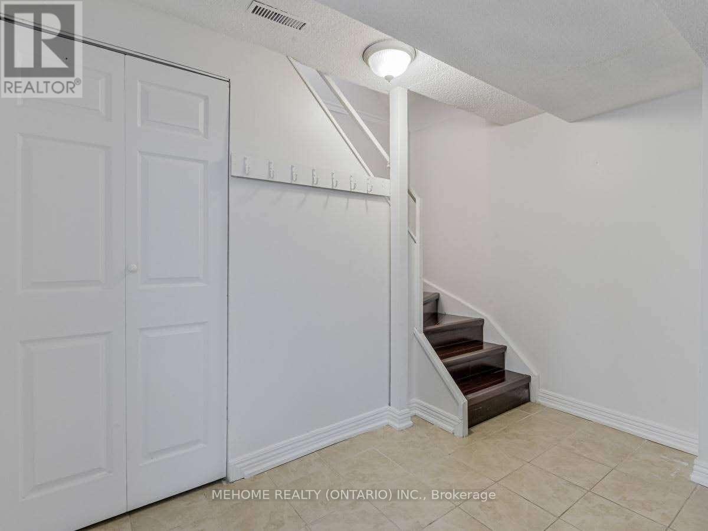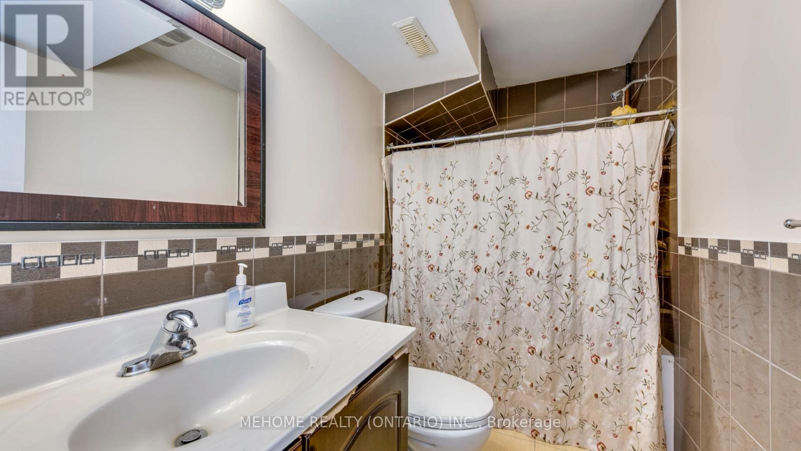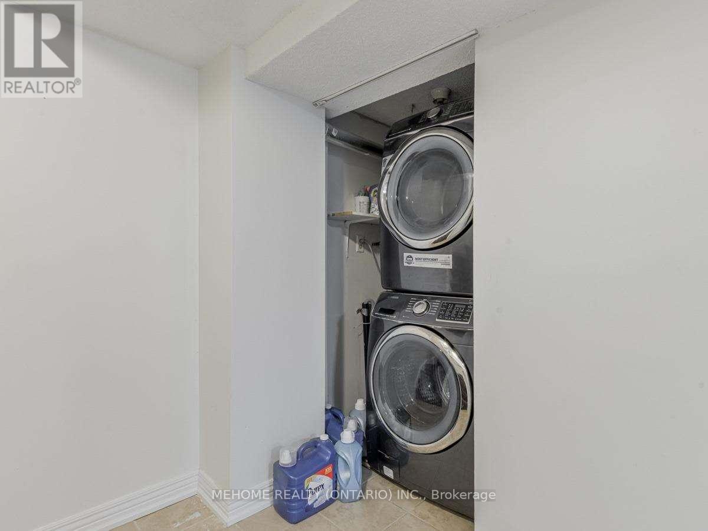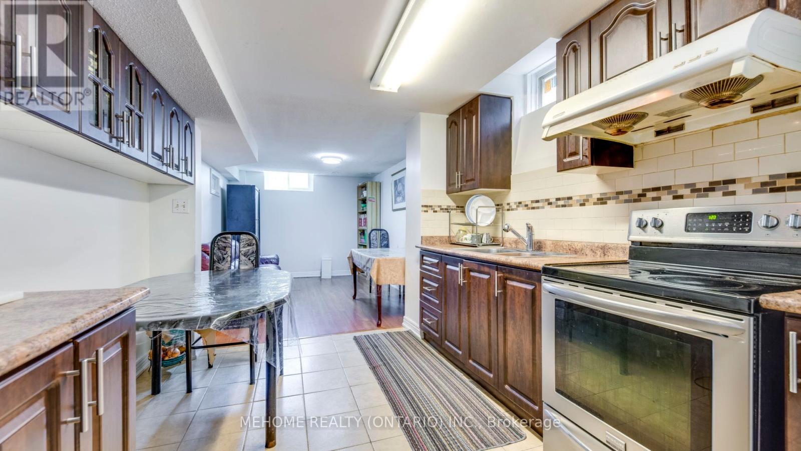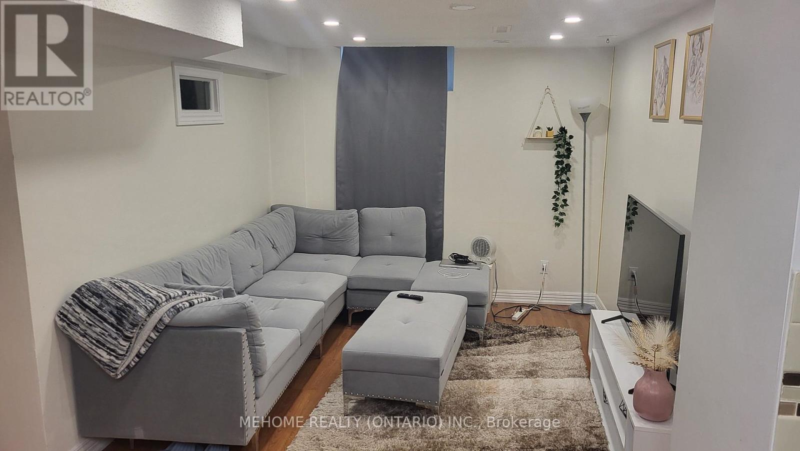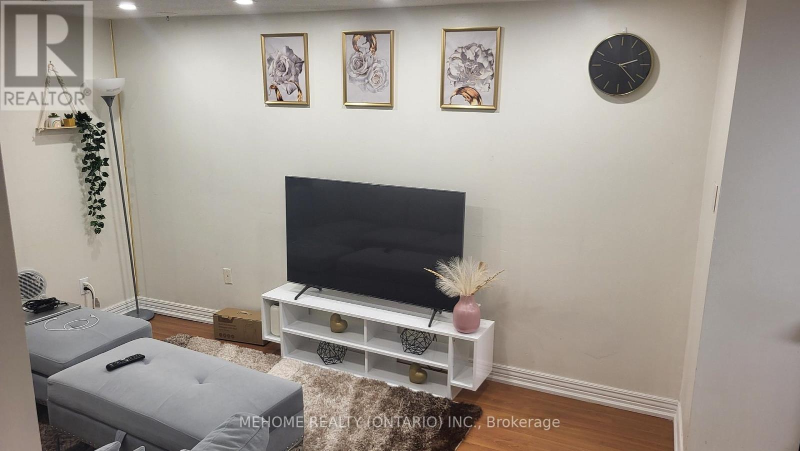2 Bedroom
1 Bathroom
1,500 - 2,000 ft2
Fireplace
Central Air Conditioning
Forced Air
$2,000 Monthly
Welcome to the tranquil and elegant community located in Brimley/14th. The Separate entry walk-out basement unit featuring a living room, two bedrooms, a washroom and a kitchen. Two driveway parking spots and In-suite laundry are included. Minutes away drive to Downtown Markham commericial centre, York University Markham campus and Pacific Mall. (id:57557)
Property Details
|
MLS® Number
|
N12214615 |
|
Property Type
|
Single Family |
|
Community Name
|
Milliken Mills East |
|
Features
|
In Suite Laundry |
|
Parking Space Total
|
4 |
Building
|
Bathroom Total
|
1 |
|
Bedrooms Above Ground
|
2 |
|
Bedrooms Total
|
2 |
|
Age
|
16 To 30 Years |
|
Basement Development
|
Finished |
|
Basement Features
|
Separate Entrance |
|
Basement Type
|
N/a (finished) |
|
Construction Style Attachment
|
Detached |
|
Cooling Type
|
Central Air Conditioning |
|
Exterior Finish
|
Brick |
|
Fireplace Present
|
Yes |
|
Flooring Type
|
Laminate, Hardwood, Tile |
|
Half Bath Total
|
1 |
|
Heating Fuel
|
Natural Gas |
|
Heating Type
|
Forced Air |
|
Stories Total
|
2 |
|
Size Interior
|
1,500 - 2,000 Ft2 |
|
Type
|
House |
|
Utility Water
|
Municipal Water |
Parking
Land
|
Acreage
|
No |
|
Sewer
|
Sanitary Sewer |
|
Size Depth
|
111 Ft ,7 In |
|
Size Frontage
|
45 Ft ,10 In |
|
Size Irregular
|
45.9 X 111.6 Ft |
|
Size Total Text
|
45.9 X 111.6 Ft |
Rooms
| Level |
Type |
Length |
Width |
Dimensions |
|
Second Level |
Kitchen |
6 m |
4.9 m |
6 m x 4.9 m |
|
Second Level |
Primary Bedroom |
4.6 m |
3.7 m |
4.6 m x 3.7 m |
|
Second Level |
Bedroom 2 |
5.6 m |
3.6 m |
5.6 m x 3.6 m |
|
Second Level |
Bedroom 3 |
5.6 m |
3.6 m |
5.6 m x 3.6 m |
|
Second Level |
Bedroom 4 |
4.01 m |
2.9 m |
4.01 m x 2.9 m |
|
Basement |
Bedroom 5 |
|
|
Measurements not available |
|
Basement |
Bedroom |
|
|
Measurements not available |
|
Basement |
Kitchen |
|
|
Measurements not available |
|
Ground Level |
Living Room |
5.5 m |
3.6 m |
5.5 m x 3.6 m |
|
Ground Level |
Dining Room |
8 m |
3.5 m |
8 m x 3.5 m |
|
Ground Level |
Family Room |
4.55 m |
3.5 m |
4.55 m x 3.5 m |
|
Ground Level |
Eating Area |
7 m |
3.5 m |
7 m x 3.5 m |
https://www.realtor.ca/real-estate/28456084/bstm-4-wincanton-road-markham-milliken-mills-east-milliken-mills-east


