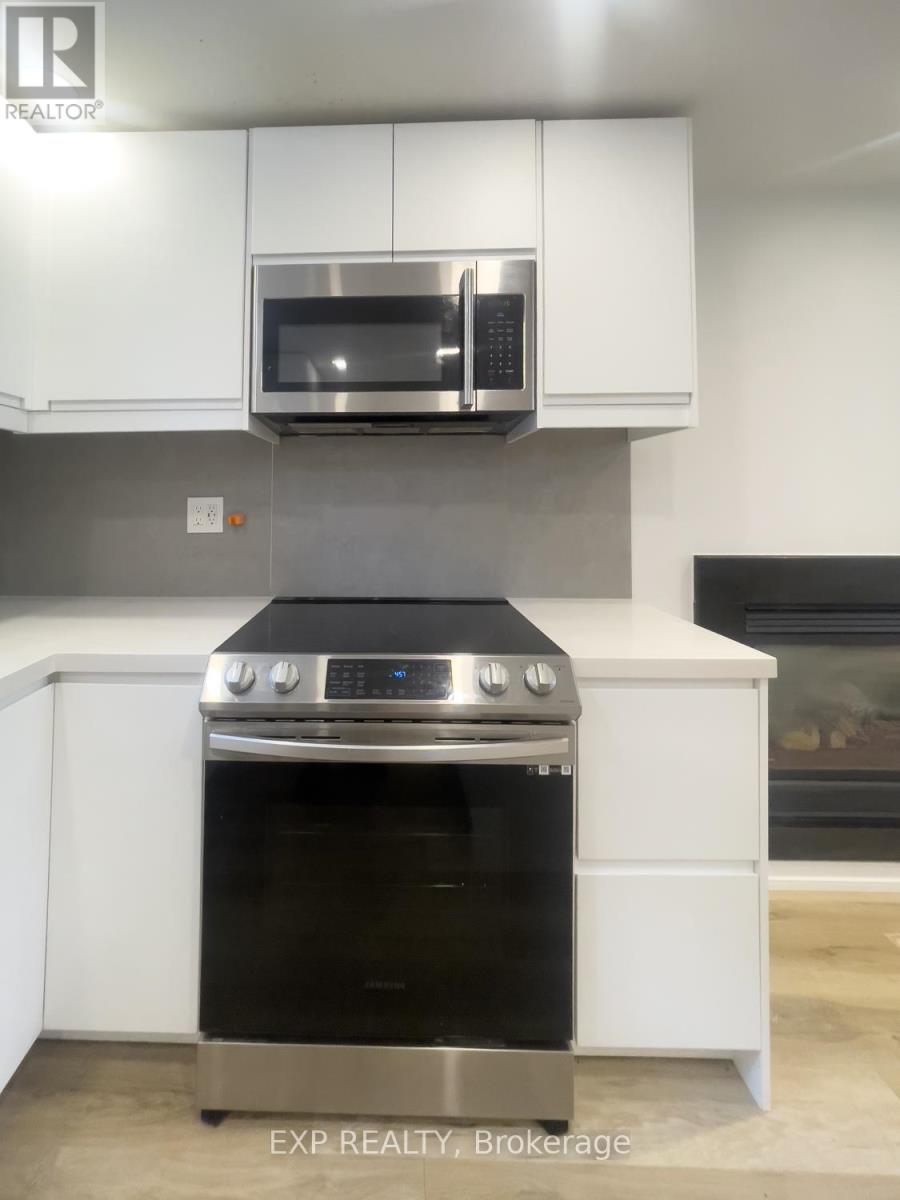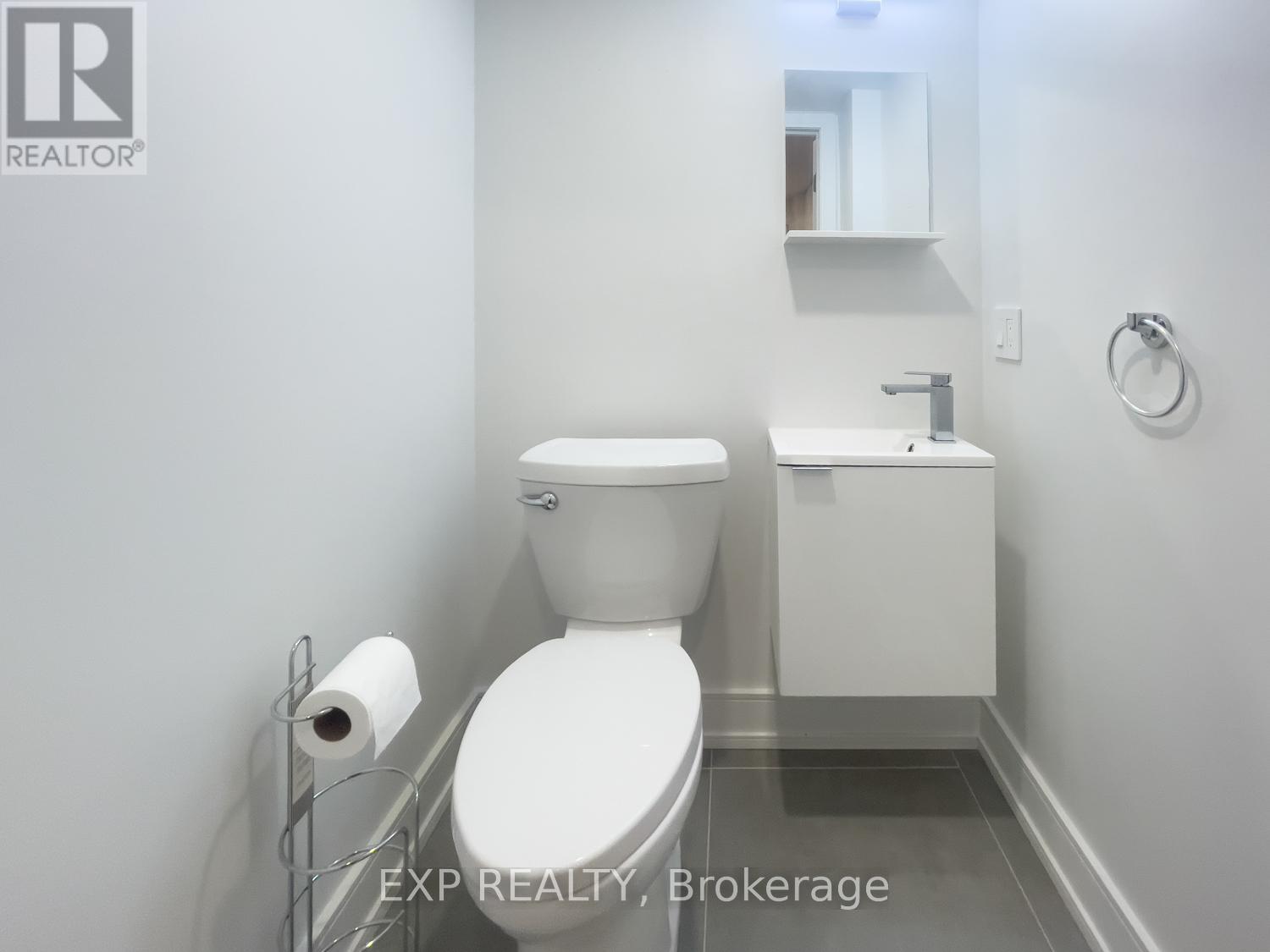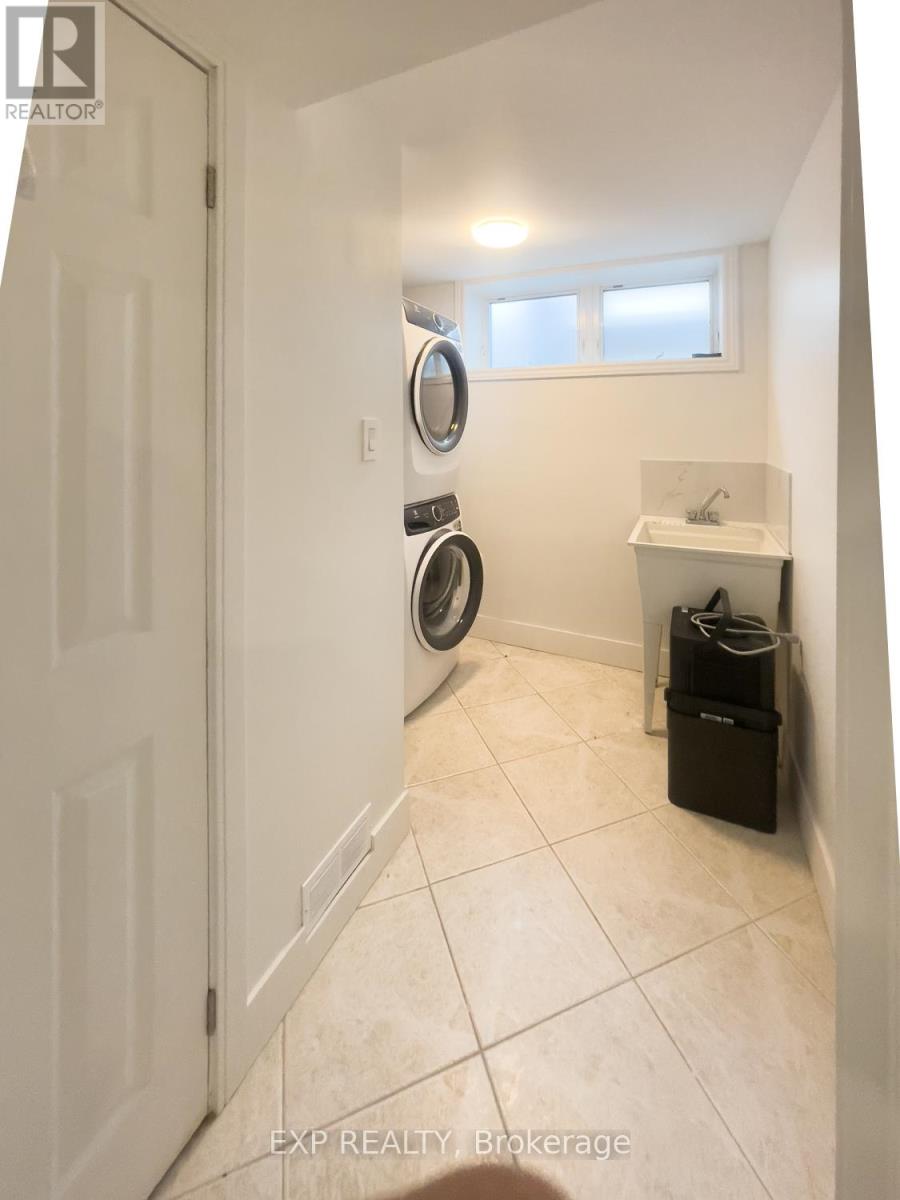1 Bedroom
2 Bathroom
700 - 1,100 ft2
Fireplace
Central Air Conditioning
Forced Air
$2,250 Monthly
All-Inclusive Utilities | Turnkey Living | Private Entrance | Onsite parking. This bright and newly renovated 1 bedroom + den basement unit offers complete peace of mind! Water, Hydro Electricity, and Gas, alongside your own private-use washer and dryer laundry appliances are included in the rent. Just move in and enjoy.The unit features a full master ensuite 3pc bathroom with heated floors, linen closet storage, and natural light. A separate 2pc powder room is by the common area, ideal for guests or day-to-day convenience. The modern kitchen comes equipped with a full stainless steel appliance package in pristine condition. You have a private entrance, a mudroom, one dedicated parking pad, your own washer and dryer, and a versatile den that works well as a home office, reading nook, or dining area. Large windows allow natural light to brighten the space throughout the day.Located in the quiet Eringate neighbourhood, on a cul-de-sac, youre close to Hwy 427, Centennial Park, Renforth Station, Rotating transit to Kipling station, and shopping at Sherway Gardens and Cloverdale Mall. Well-regarded schools nearby. Book a showing today. Smart lock home access (id:57557)
Property Details
|
MLS® Number
|
W12081304 |
|
Property Type
|
Single Family |
|
Neigbourhood
|
Eringate-Centennial-West Deane |
|
Community Name
|
Eringate-Centennial-West Deane |
|
Parking Space Total
|
1 |
Building
|
Bathroom Total
|
2 |
|
Bedrooms Above Ground
|
1 |
|
Bedrooms Total
|
1 |
|
Basement Development
|
Finished |
|
Basement Features
|
Apartment In Basement |
|
Basement Type
|
N/a (finished) |
|
Construction Style Attachment
|
Detached |
|
Cooling Type
|
Central Air Conditioning |
|
Exterior Finish
|
Brick |
|
Fireplace Present
|
Yes |
|
Foundation Type
|
Concrete |
|
Half Bath Total
|
1 |
|
Heating Fuel
|
Natural Gas |
|
Heating Type
|
Forced Air |
|
Size Interior
|
700 - 1,100 Ft2 |
|
Type
|
House |
|
Utility Water
|
Municipal Water |
Parking
Land
|
Acreage
|
No |
|
Sewer
|
Sanitary Sewer |
|
Size Depth
|
122 Ft ,6 In |
|
Size Frontage
|
50 Ft |
|
Size Irregular
|
50 X 122.5 Ft |
|
Size Total Text
|
50 X 122.5 Ft |
Rooms
| Level |
Type |
Length |
Width |
Dimensions |
|
Basement |
Living Room |
3.1 m |
3.2 m |
3.1 m x 3.2 m |
|
Basement |
Kitchen |
2.6 m |
2.9 m |
2.6 m x 2.9 m |
|
Basement |
Bedroom |
3.1 m |
2.4 m |
3.1 m x 2.4 m |
|
Basement |
Bedroom |
2.3 m |
2.8 m |
2.3 m x 2.8 m |
|
Basement |
Bathroom |
2.1 m |
1.9 m |
2.1 m x 1.9 m |
|
Basement |
Bathroom |
2.2 m |
1.8 m |
2.2 m x 1.8 m |
https://www.realtor.ca/real-estate/28164307/basmt-38-inverdon-road-toronto-eringate-centennial-west-deane-eringate-centennial-west-deane































