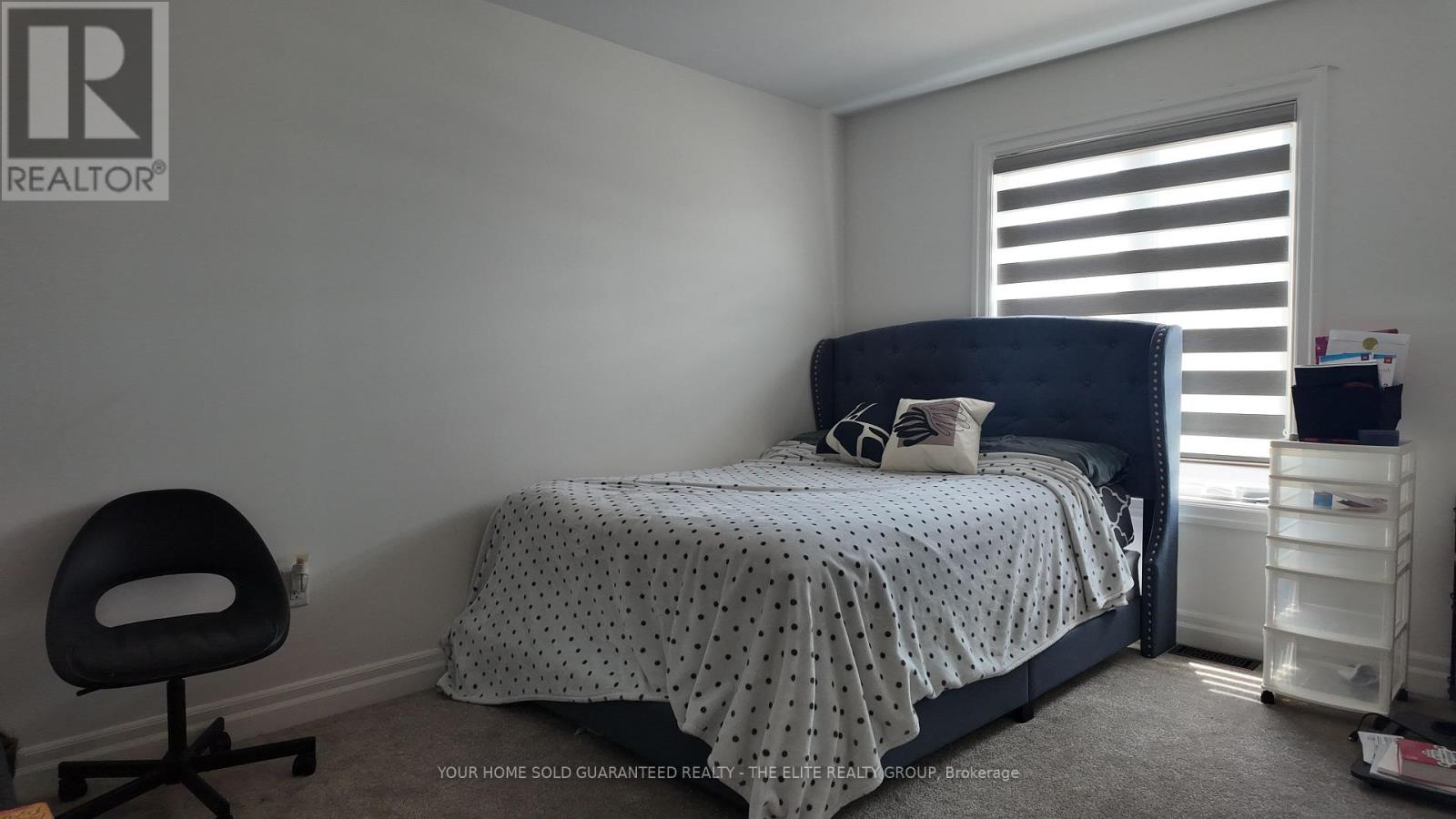3 Bedroom
2 Bathroom
1,100 - 1,500 ft2
Central Air Conditioning
Forced Air
$2,900 Monthly
Step into this beautifully maintained 3-bedroom, 2-bathroom unit, where comfort and style come together effortlessly. Stainless steel appliances and ample counter space make the kitchen ideal for meal preparation and entertaining. The primary bedroom includes a private 3-piece ensuite and a spacious walk-in closet, offering a quiet retreat within your home. Step onto your private balcony to unwind and enjoy the fresh air. This unit includes two convenient parking spaces and is ideally located near vibrant shops, dining options, and essential amenities, with seamless access to the QEW for an easy commute. A perfect blend of elegance, functionality, and prime location! (id:57557)
Property Details
|
MLS® Number
|
X12174490 |
|
Property Type
|
Single Family |
|
Community Name
|
222 - Brown |
|
Parking Space Total
|
2 |
Building
|
Bathroom Total
|
2 |
|
Bedrooms Above Ground
|
3 |
|
Bedrooms Total
|
3 |
|
Construction Style Attachment
|
Detached |
|
Cooling Type
|
Central Air Conditioning |
|
Exterior Finish
|
Brick, Steel |
|
Foundation Type
|
Poured Concrete |
|
Heating Fuel
|
Natural Gas |
|
Heating Type
|
Forced Air |
|
Stories Total
|
2 |
|
Size Interior
|
1,100 - 1,500 Ft2 |
|
Type
|
House |
|
Utility Water
|
Municipal Water |
Parking
Land
|
Acreage
|
No |
|
Sewer
|
Sanitary Sewer |
Rooms
| Level |
Type |
Length |
Width |
Dimensions |
|
Second Level |
Living Room |
4.81 m |
2.5 m |
4.81 m x 2.5 m |
|
Second Level |
Kitchen |
4.5 m |
6.18 m |
4.5 m x 6.18 m |
|
Second Level |
Primary Bedroom |
4.65 m |
4.47 m |
4.65 m x 4.47 m |
|
Second Level |
Bedroom 2 |
3.43 m |
3.4 m |
3.43 m x 3.4 m |
|
Second Level |
Bedroom 3 |
3.93 m |
4.52 m |
3.93 m x 4.52 m |
https://www.realtor.ca/real-estate/28369272/a-7359-parkside-road-niagara-falls-brown-222-brown















