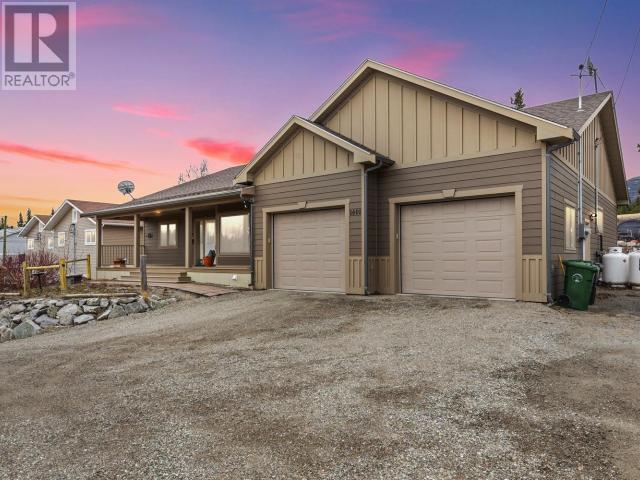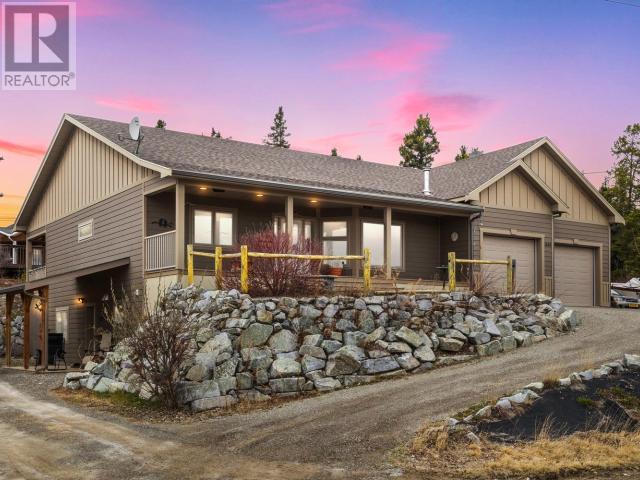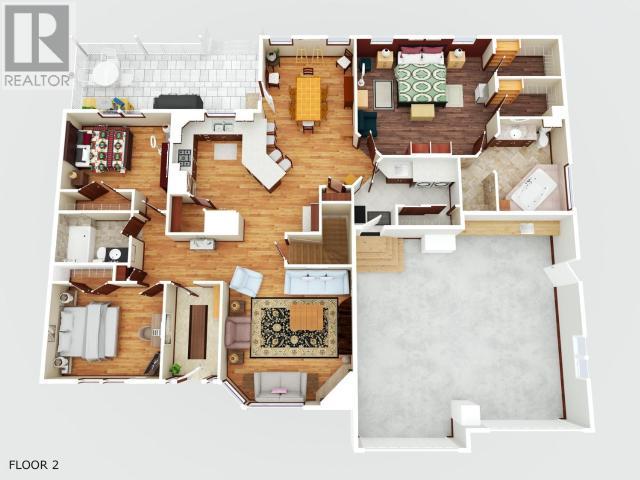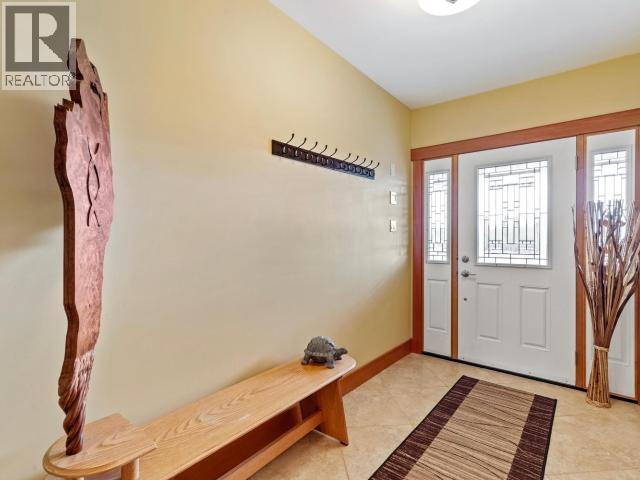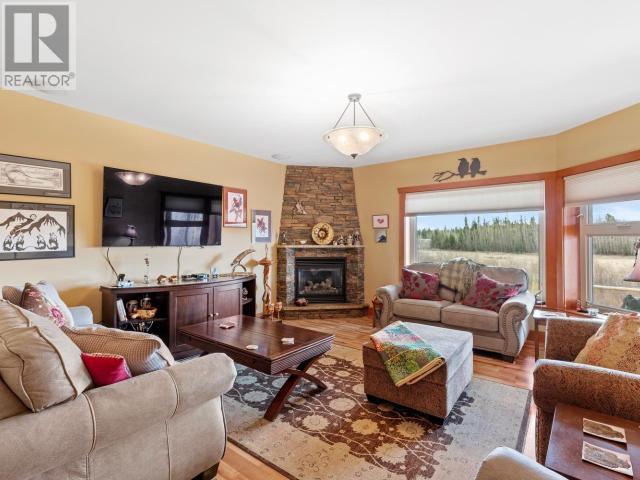3 Bedroom
2 Bathroom
2,200 ft2
Fireplace
$799,900
Discover upscale single-level living with a country residential feel at 1601(a) Dogwood in Porter Creek. This 2,200+ sqft home offers 3 bedrooms, 2 bathrooms, and a double attached garage. Step inside the spacious arctic entry leading to a main hallway that gracefully separates the south wing--comprising two generous secondary bedrooms and a well-appointed bathroom--from the living room, offering picturesque mountain and meadow views and a cozy propane fireplace. The gourmet kitchen is equipped with premium wood cabinetry, granite, 7-piece appliance package + pantry. The adjacent dining room provides an elegant setting for hosting dinner parties and festive gatherings. Retreat to the primary suite with dual walk-in closets and a luxurious ensuite. The home also features a massive double garage with 14' ceilings, ample space for parking and hobbies. Outside, covered front porch, covered back deck, and RV parking add to the allure of this remarkable residence. Book a viewing!VIDEO TOUR (id:57557)
Property Details
|
MLS® Number
|
16172 |
|
Property Type
|
Single Family |
|
Features
|
Rectangular, Balcony, Gently Rolling |
|
Structure
|
Deck |
Building
|
Bathroom Total
|
2 |
|
Bedrooms Total
|
3 |
|
Appliances
|
Stove, Refrigerator, Washer, Dishwasher, Dryer, Microwave |
|
Constructed Date
|
2012 |
|
Construction Style Attachment
|
Detached |
|
Fireplace Fuel
|
Gas |
|
Fireplace Present
|
Yes |
|
Fireplace Type
|
Conventional |
|
Fixture
|
Drapes/window Coverings |
|
Size Interior
|
2,200 Ft2 |
|
Type
|
House |
Land
|
Acreage
|
No |
|
Size Irregular
|
9310 |
|
Size Total
|
9310 Sqft |
|
Size Total Text
|
9310 Sqft |
Rooms
| Level |
Type |
Length |
Width |
Dimensions |
|
Main Level |
Foyer |
6 ft ,4 in |
11 ft |
6 ft ,4 in x 11 ft |
|
Main Level |
Living Room |
15 ft ,3 in |
15 ft ,10 in |
15 ft ,3 in x 15 ft ,10 in |
|
Main Level |
Dining Room |
12 ft |
13 ft |
12 ft x 13 ft |
|
Main Level |
Kitchen |
14 ft ,4 in |
15 ft ,7 in |
14 ft ,4 in x 15 ft ,7 in |
|
Main Level |
Primary Bedroom |
17 ft ,5 in |
15 ft ,11 in |
17 ft ,5 in x 15 ft ,11 in |
|
Main Level |
4pc Bathroom |
|
|
Measurements not available |
|
Main Level |
4pc Ensuite Bath |
|
|
Measurements not available |
|
Main Level |
Bedroom |
13 ft ,3 in |
11 ft |
13 ft ,3 in x 11 ft |
|
Main Level |
Bedroom |
13 ft ,1 in |
12 ft ,6 in |
13 ft ,1 in x 12 ft ,6 in |
|
Main Level |
Laundry Room |
12 ft ,10 in |
8 ft ,6 in |
12 ft ,10 in x 8 ft ,6 in |
https://www.realtor.ca/real-estate/27905575/a-1601-dogwood-street-whitehorse

