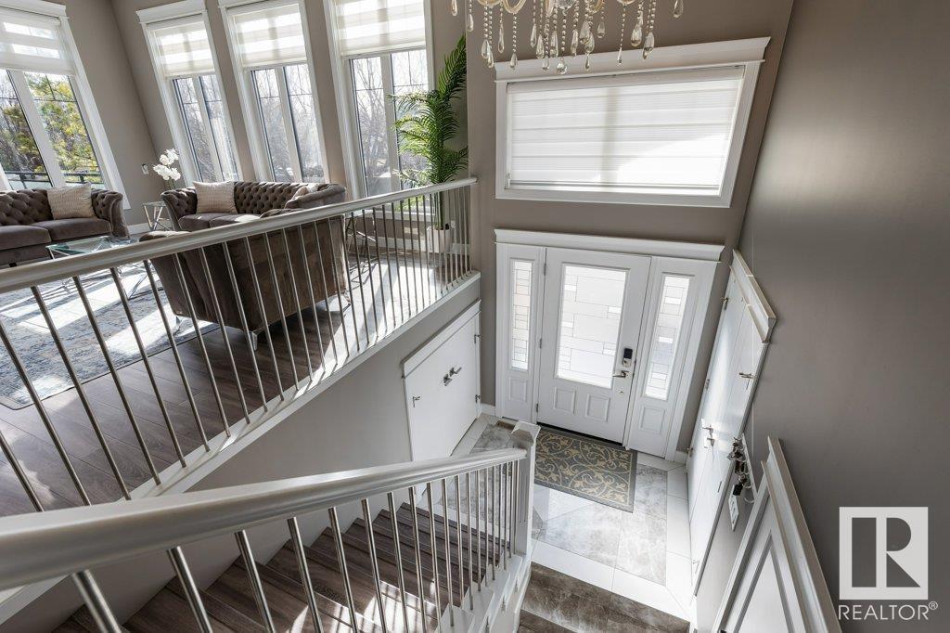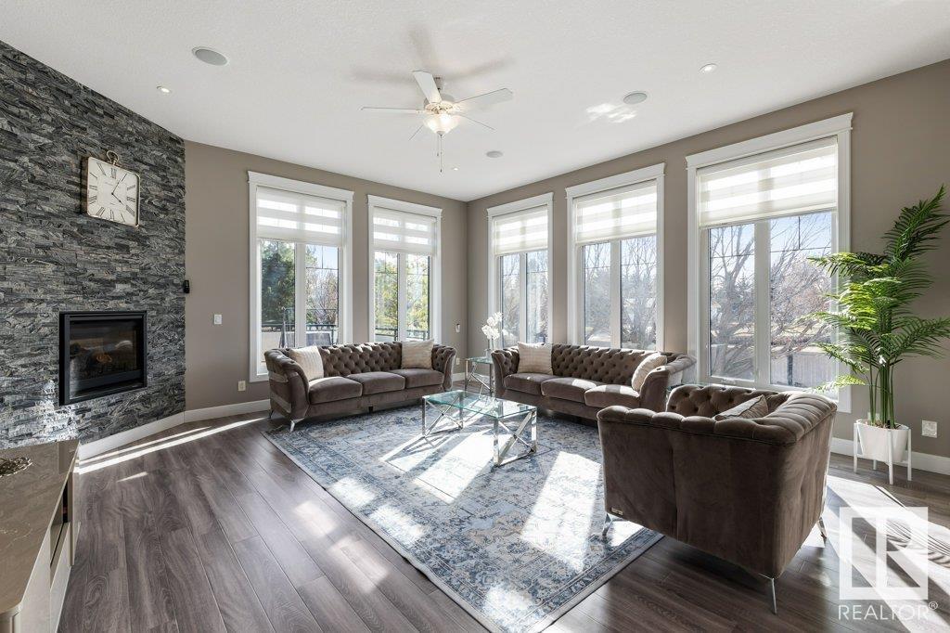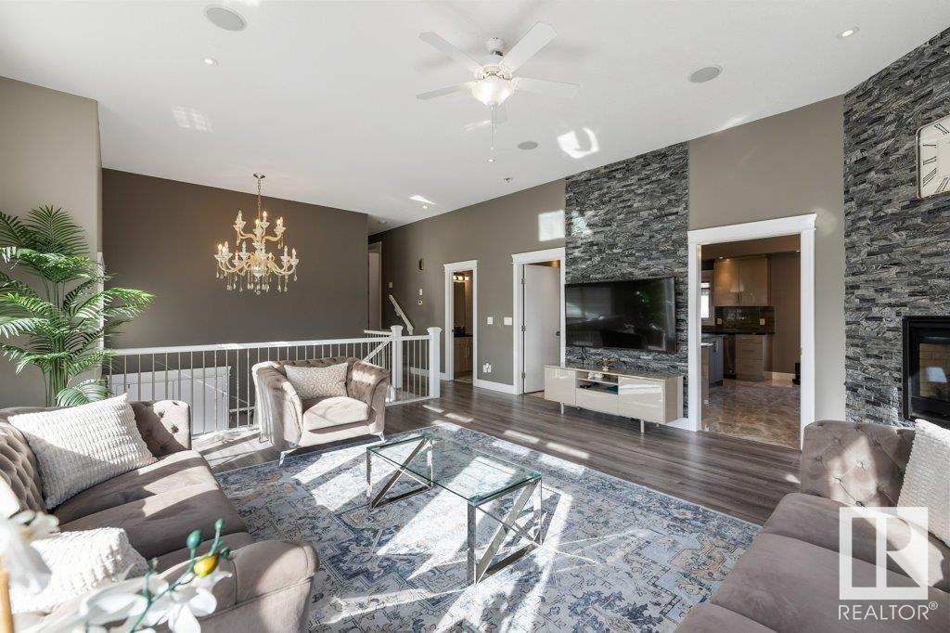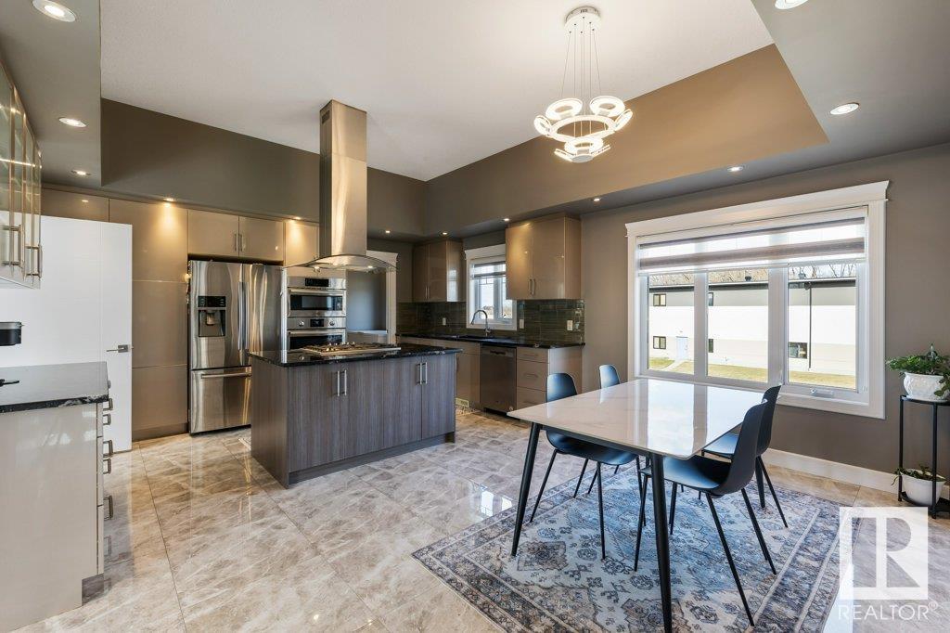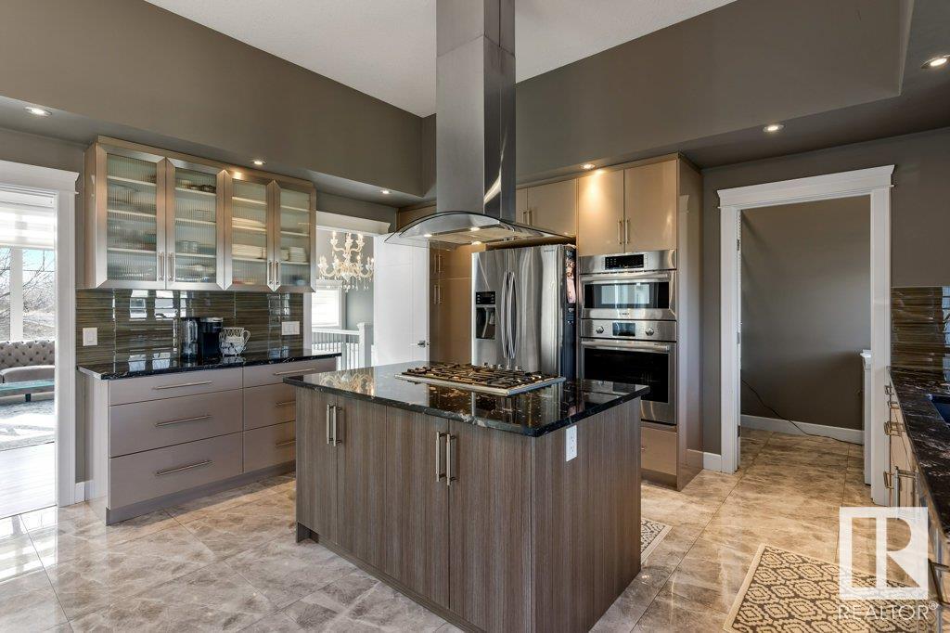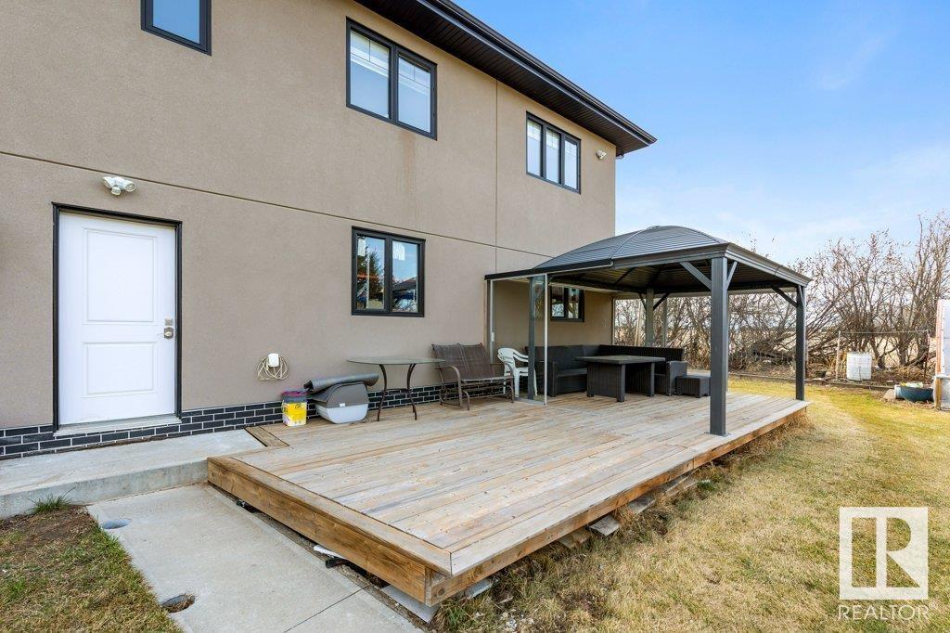5 Bedroom
4 Bathroom
2,560 ft2
Bi-Level
Forced Air, In Floor Heating
Acreage
$1,589,000
Gorgeous custom-built home offering approx. 3,600 sq ft of finished living space on a private 1.54-acre lot in Sturgeon County—just minutes from St. Albert & Edmonton. Includes a 3,200 sq ft DREAM SHOP with in-floor heat, upper-level offices, & a kitchenette area. Step inside to soaring ceilings & a spacious living room with a stone fireplace, perfect for entertaining. The family room features tile flooring, a wood burning fireplace, & a private balcony. A gourmet kitchen showcases granite counters, stainless steel appliances, tile floors, ample cabinetry, & a large dining area with pantry. Upstairs are 4 generous bedrooms and a full bath. The huge primary suite includes a walk-in closet, 5-piece ensuite, and private balcony. The fully finished basement boasts in-floor heating, large windows, a media room, office space, full bath, bedroom, and storage. Triple attached tandem garage with heated floors completes this dream property. Enjoy country living near urban amenities! (id:57557)
Property Details
|
MLS® Number
|
E4432084 |
|
Property Type
|
Single Family |
|
Neigbourhood
|
Skyglen Airpark |
|
Features
|
See Remarks, Flat Site, Level |
|
Structure
|
Patio(s) |
Building
|
Bathroom Total
|
4 |
|
Bedrooms Total
|
5 |
|
Appliances
|
Dishwasher, Dryer, Garage Door Opener Remote(s), Garage Door Opener, Hood Fan, Oven - Built-in, Microwave, Refrigerator, Stove, Washer, Window Coverings, See Remarks |
|
Architectural Style
|
Bi-level |
|
Basement Development
|
Finished |
|
Basement Type
|
Full (finished) |
|
Constructed Date
|
2015 |
|
Construction Style Attachment
|
Detached |
|
Half Bath Total
|
1 |
|
Heating Type
|
Forced Air, In Floor Heating |
|
Size Interior
|
2,560 Ft2 |
|
Type
|
House |
Parking
Land
|
Acreage
|
Yes |
|
Size Irregular
|
1.54 |
|
Size Total
|
1.54 Ac |
|
Size Total Text
|
1.54 Ac |
Rooms
| Level |
Type |
Length |
Width |
Dimensions |
|
Basement |
Bedroom 5 |
5.73 m |
4.59 m |
5.73 m x 4.59 m |
|
Basement |
Recreation Room |
6.85 m |
10.11 m |
6.85 m x 10.11 m |
|
Basement |
Utility Room |
2.32 m |
4.66 m |
2.32 m x 4.66 m |
|
Main Level |
Living Room |
5.81 m |
5.49 m |
5.81 m x 5.49 m |
|
Main Level |
Dining Room |
2.7 m |
4.79 m |
2.7 m x 4.79 m |
|
Main Level |
Kitchen |
3.32 m |
4.79 m |
3.32 m x 4.79 m |
|
Main Level |
Family Room |
5.96 m |
4.9 m |
5.96 m x 4.9 m |
|
Main Level |
Primary Bedroom |
4.27 m |
5.87 m |
4.27 m x 5.87 m |
|
Main Level |
Bedroom 2 |
3.06 m |
4.81 m |
3.06 m x 4.81 m |
|
Main Level |
Bedroom 3 |
3.32 m |
4.34 m |
3.32 m x 4.34 m |
|
Main Level |
Bedroom 4 |
3.37 m |
4.34 m |
3.37 m x 4.34 m |
https://www.realtor.ca/real-estate/28198914/9b-54231-rge-road-250-rural-sturgeon-county-skyglen-airpark


