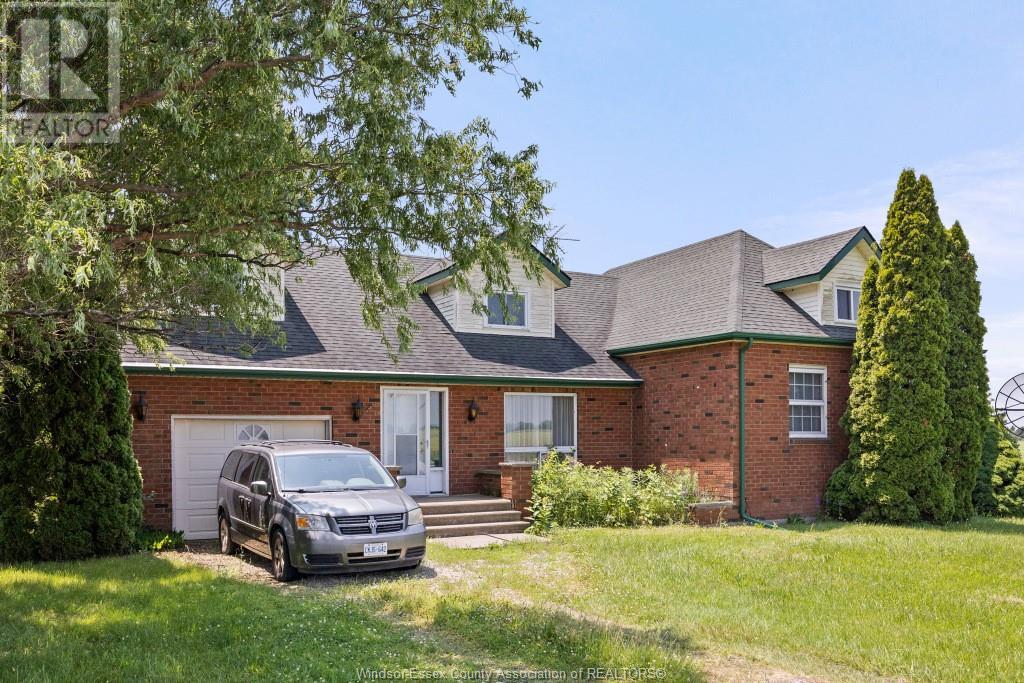4 Bedroom
3 Bathroom
2,354 ft2
Forced Air, Furnace
Landscaped
$499,900
Spacious country Home on 1 Acre Corner lot with no close neighbours - suitable for large Family- comfy L/R, large Dining Rm. with Hardwood - here's your chance to design your new Kitchen - 2 plus 2 big Bdrms- 1 - 4 pc. Bath & 2 Half Baths- main floor Laundry - North Star windows- newer Furnace rented from Reliance- large attached Garage - plus a 36 x 24 foot Workshop with Hydro -well insulated - great potential (id:57557)
Property Details
|
MLS® Number
|
25016394 |
|
Property Type
|
Single Family |
|
Neigbourhood
|
Oliver |
|
Equipment Type
|
Furnace |
|
Features
|
Gravel Driveway |
|
Rental Equipment Type
|
Furnace |
Building
|
Bathroom Total
|
3 |
|
Bedrooms Above Ground
|
4 |
|
Bedrooms Total
|
4 |
|
Appliances
|
Dishwasher, Dryer, Stove, Washer |
|
Constructed Date
|
1935 |
|
Construction Style Attachment
|
Detached |
|
Exterior Finish
|
Aluminum/vinyl, Brick |
|
Flooring Type
|
Carpeted, Ceramic/porcelain, Hardwood, Cushion/lino/vinyl |
|
Foundation Type
|
Block |
|
Half Bath Total
|
2 |
|
Heating Fuel
|
Natural Gas |
|
Heating Type
|
Forced Air, Furnace |
|
Stories Total
|
2 |
|
Size Interior
|
2,354 Ft2 |
|
Total Finished Area
|
2354 Sqft |
|
Type
|
House |
Parking
Land
|
Acreage
|
No |
|
Landscape Features
|
Landscaped |
|
Sewer
|
Septic System |
|
Size Irregular
|
203.28 X 214.5 / 1 Ac |
|
Size Total Text
|
203.28 X 214.5 / 1 Ac |
|
Zoning Description
|
A1 |
Rooms
| Level |
Type |
Length |
Width |
Dimensions |
|
Second Level |
2pc Bathroom |
|
|
Measurements not available |
|
Second Level |
Bedroom |
|
|
Measurements not available |
|
Second Level |
Bedroom |
|
|
Measurements not available |
|
Main Level |
4pc Bathroom |
|
|
Measurements not available |
|
Main Level |
2pc Ensuite Bath |
|
|
Measurements not available |
|
Main Level |
Other |
|
|
Measurements not available |
|
Main Level |
Bedroom |
|
|
Measurements not available |
|
Main Level |
Primary Bedroom |
|
|
Measurements not available |
|
Main Level |
Dining Room |
|
|
Measurements not available |
|
Main Level |
Kitchen |
|
|
Measurements not available |
|
Main Level |
Living Room |
|
|
Measurements not available |
https://www.realtor.ca/real-estate/28537119/9997-9th-concession-road-essex











































