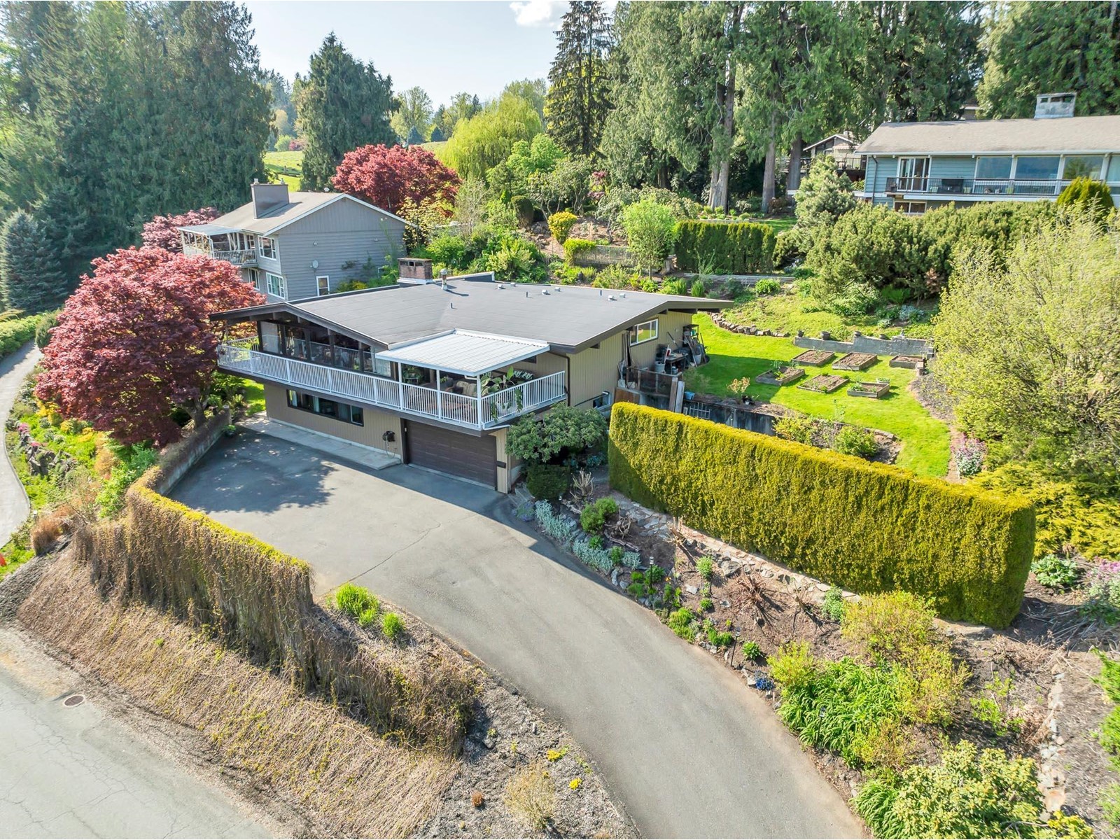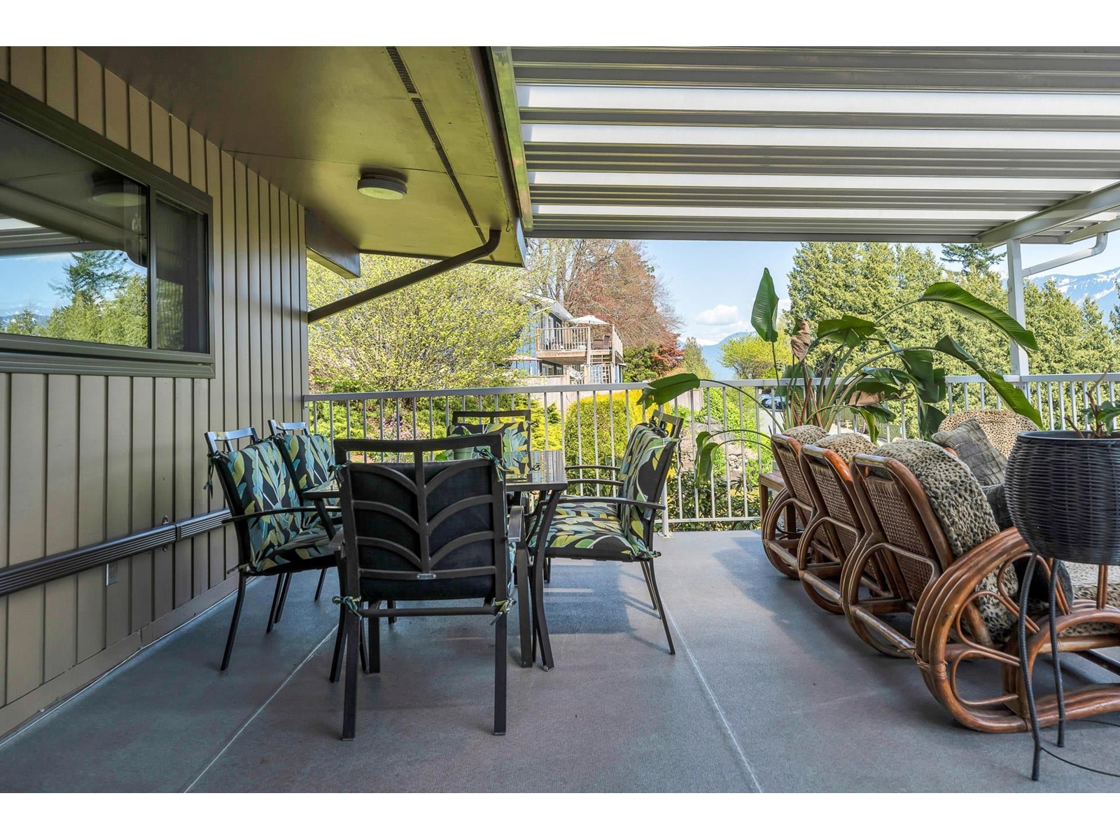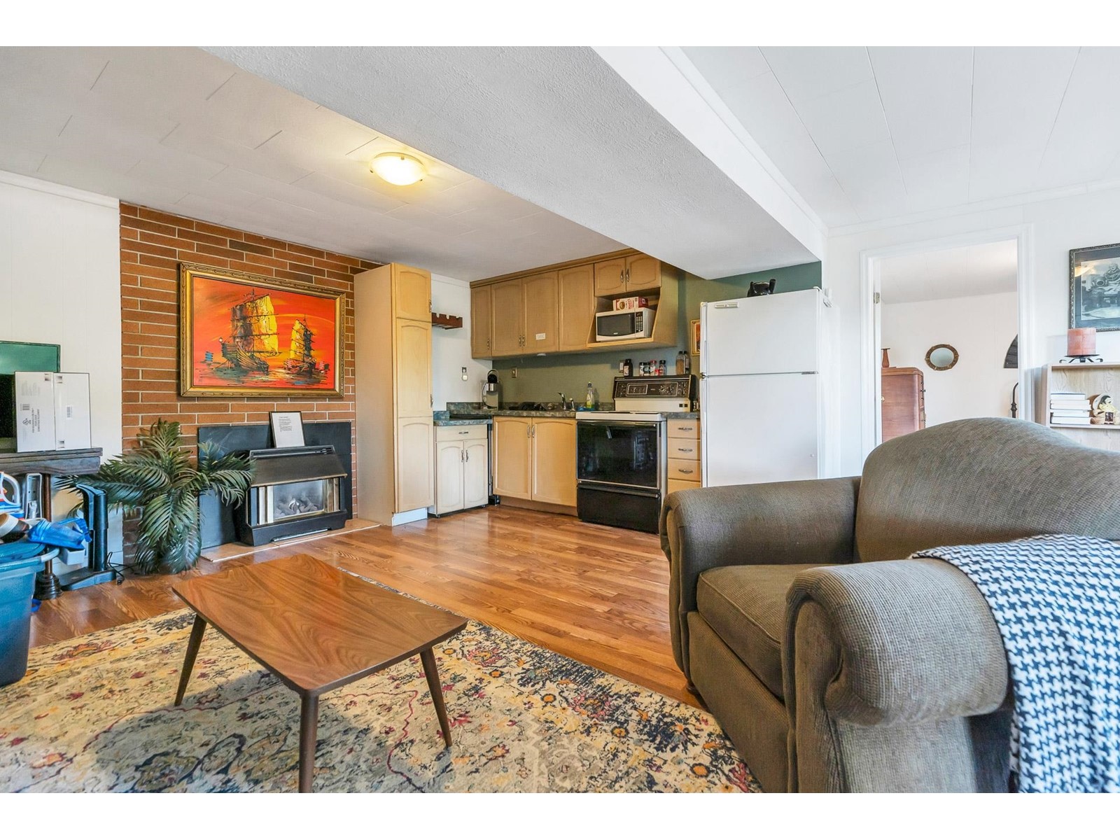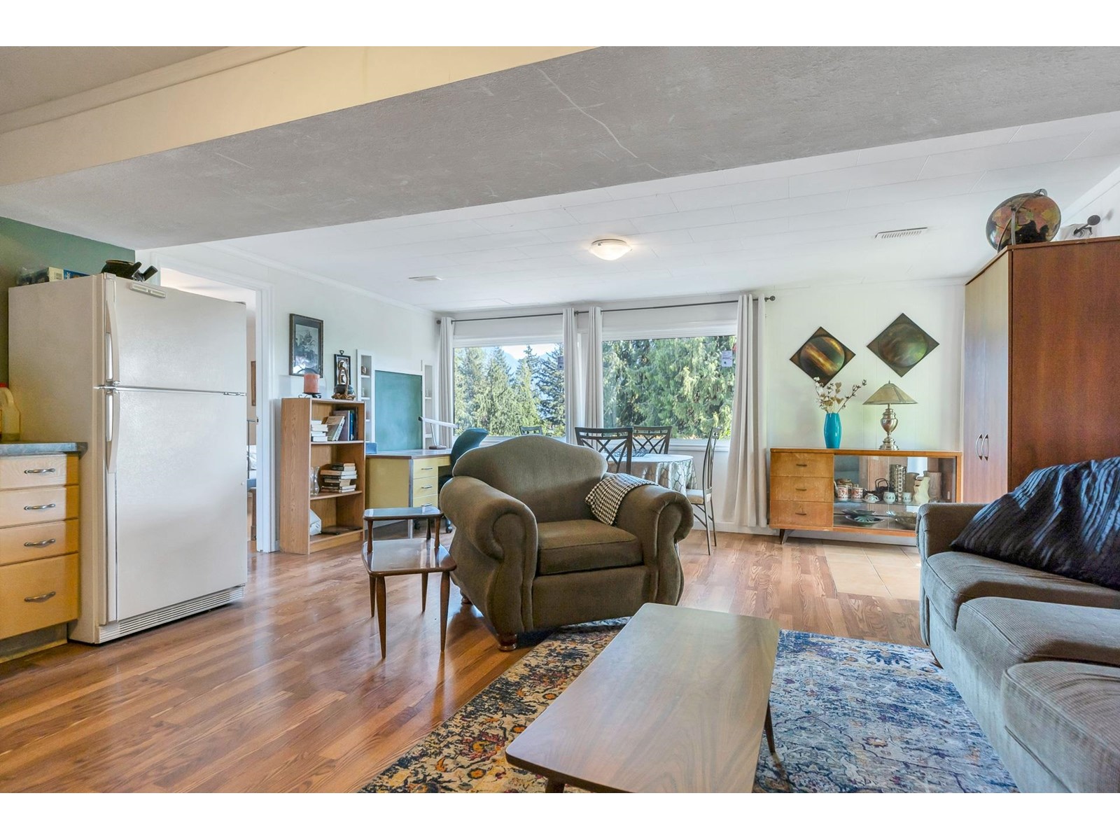4 Bedroom
2 Bathroom
3,109 ft2
Fireplace
Central Air Conditioning
Forced Air
$1,124,900
YOUR PIECE OF PARADISE w/ GORGEOUS VIEWS on Little Mountain! Desirable Kenswood Dr neighbourhood sets the scene for this charming & spacious 4-bedroom home, w/ 1 bed GROUND LEVEL inlaw suite w/ plenty of windows to let in lots of natural light & garden views. Situated on a .31 acre w/ potential for subdivision. (see city for details) Upstairs you'll enjoy stunning valley views from the covered front deck & floor to ceiling Low-E ultra efficient windows. Main floor is perfect for entertaining w/ an expansive living and dining room w/ 12 foot tongue and groove vaulted ceilings & a natural transition to the large deck. The yard is a gardener's dream w/ space to grow your private haven. Newer central furnace and A/C. You must see this in person to fully appreciate it--book your showing today! (id:57557)
Property Details
|
MLS® Number
|
R3008819 |
|
Property Type
|
Single Family |
|
View Type
|
Valley View |
Building
|
Bathroom Total
|
2 |
|
Bedrooms Total
|
4 |
|
Appliances
|
Washer, Dryer, Refrigerator, Stove, Dishwasher |
|
Basement Type
|
Full |
|
Constructed Date
|
1966 |
|
Construction Style Attachment
|
Detached |
|
Cooling Type
|
Central Air Conditioning |
|
Fireplace Present
|
Yes |
|
Fireplace Total
|
2 |
|
Heating Fuel
|
Natural Gas |
|
Heating Type
|
Forced Air |
|
Stories Total
|
2 |
|
Size Interior
|
3,109 Ft2 |
|
Type
|
House |
Parking
Land
|
Acreage
|
No |
|
Size Frontage
|
123 Ft |
|
Size Irregular
|
13504 |
|
Size Total
|
13504 Sqft |
|
Size Total Text
|
13504 Sqft |
Rooms
| Level |
Type |
Length |
Width |
Dimensions |
|
Basement |
Living Room |
11 ft ,6 in |
17 ft ,5 in |
11 ft ,6 in x 17 ft ,5 in |
|
Basement |
Dining Room |
11 ft ,6 in |
8 ft ,1 in |
11 ft ,6 in x 8 ft ,1 in |
|
Basement |
Kitchen |
11 ft ,6 in |
8 ft ,9 in |
11 ft ,6 in x 8 ft ,9 in |
|
Basement |
Bedroom 4 |
11 ft ,6 in |
12 ft ,2 in |
11 ft ,6 in x 12 ft ,2 in |
|
Basement |
Storage |
9 ft ,2 in |
14 ft ,9 in |
9 ft ,2 in x 14 ft ,9 in |
|
Basement |
Storage |
7 ft ,8 in |
12 ft ,3 in |
7 ft ,8 in x 12 ft ,3 in |
|
Basement |
Flex Space |
9 ft ,2 in |
16 ft ,5 in |
9 ft ,2 in x 16 ft ,5 in |
|
Basement |
Laundry Room |
5 ft ,1 in |
7 ft ,6 in |
5 ft ,1 in x 7 ft ,6 in |
|
Main Level |
Living Room |
22 ft ,3 in |
17 ft ,4 in |
22 ft ,3 in x 17 ft ,4 in |
|
Main Level |
Dining Room |
11 ft ,8 in |
12 ft ,1 in |
11 ft ,8 in x 12 ft ,1 in |
|
Main Level |
Eating Area |
9 ft ,8 in |
5 ft ,1 in |
9 ft ,8 in x 5 ft ,1 in |
|
Main Level |
Kitchen |
11 ft ,8 in |
8 ft ,6 in |
11 ft ,8 in x 8 ft ,6 in |
|
Main Level |
Primary Bedroom |
14 ft ,3 in |
12 ft ,5 in |
14 ft ,3 in x 12 ft ,5 in |
|
Main Level |
Bedroom 2 |
9 ft ,4 in |
12 ft |
9 ft ,4 in x 12 ft |
|
Main Level |
Bedroom 3 |
12 ft |
11 ft ,1 in |
12 ft x 11 ft ,1 in |
|
Main Level |
Foyer |
7 ft ,8 in |
4 ft ,9 in |
7 ft ,8 in x 4 ft ,9 in |
https://www.realtor.ca/real-estate/28385784/9995-kenswood-drive-little-mountain-chilliwack











































