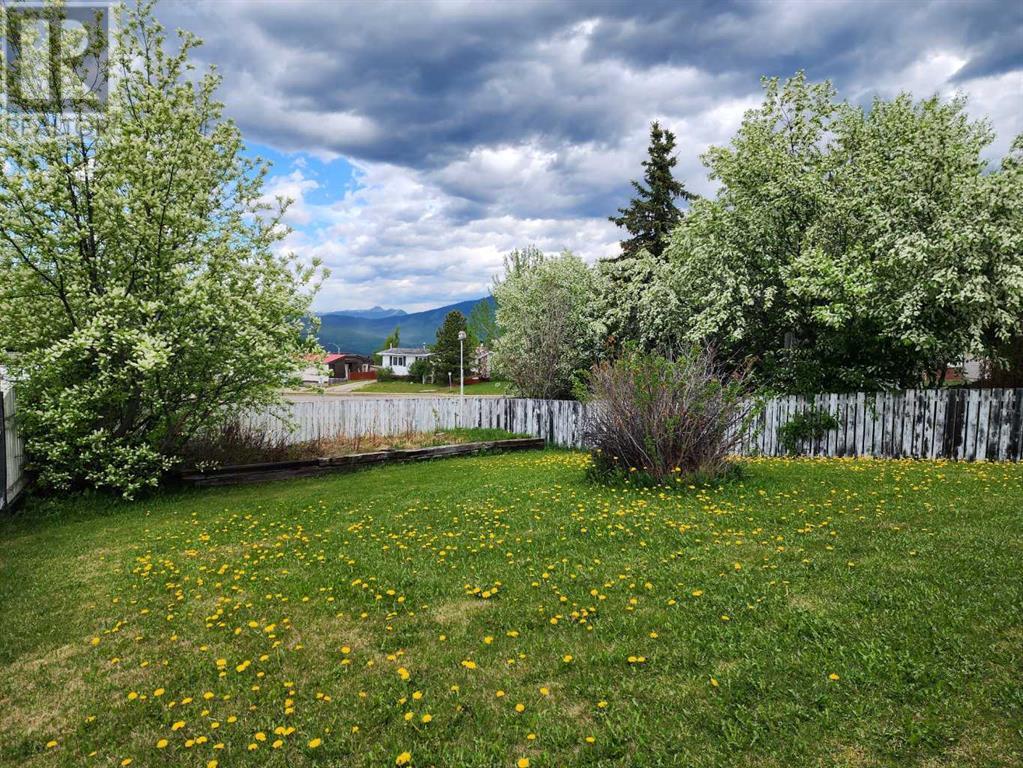3 Bedroom
2 Bathroom
756 ft2
Bungalow
None
Forced Air
Landscaped, Lawn
$229,900
Welcome to 9934 110 Street—a clean, well-maintained bi-level that shows true pride of ownership. This home offers 2 bedrooms up, 1 down, and bathrooms on both levels (4-piece main, 2-piece in the basement), plus a cozy family/rec room downstairs. The kitchen and dining area have a beautiful view of the Rockies, and that same view can be enjoyed from the back deck, which features vinyl decking and a metal railing—perfect for soaking up the afternoon sun. The living room gets the morning light, making the home feel bright and welcoming all day. Updates include 35-year shingles (2023) and a new furnace and hot water tank (2021), so some of the big-ticket items are already taken care of. With a single attached garage and flat, easy-to-maintain front and back yards, this one is definitely worth a look. (id:57557)
Property Details
|
MLS® Number
|
A2212429 |
|
Property Type
|
Single Family |
|
Amenities Near By
|
Golf Course, Park, Playground, Recreation Nearby, Schools, Shopping, Water Nearby |
|
Community Features
|
Golf Course Development, Lake Privileges, Fishing |
|
Features
|
See Remarks, Level |
|
Parking Space Total
|
3 |
|
Plan
|
2835rs |
|
Structure
|
Deck |
|
View Type
|
View |
Building
|
Bathroom Total
|
2 |
|
Bedrooms Above Ground
|
2 |
|
Bedrooms Below Ground
|
1 |
|
Bedrooms Total
|
3 |
|
Appliances
|
Refrigerator, Range - Electric, Washer & Dryer |
|
Architectural Style
|
Bungalow |
|
Basement Development
|
Finished |
|
Basement Type
|
Full (finished) |
|
Constructed Date
|
1971 |
|
Construction Material
|
Wood Frame |
|
Construction Style Attachment
|
Detached |
|
Cooling Type
|
None |
|
Exterior Finish
|
Brick, Wood Siding |
|
Flooring Type
|
Laminate, Vinyl Plank |
|
Foundation Type
|
Poured Concrete |
|
Half Bath Total
|
1 |
|
Heating Type
|
Forced Air |
|
Stories Total
|
1 |
|
Size Interior
|
756 Ft2 |
|
Total Finished Area
|
756 Sqft |
|
Type
|
House |
Parking
Land
|
Acreage
|
No |
|
Fence Type
|
Fence |
|
Land Amenities
|
Golf Course, Park, Playground, Recreation Nearby, Schools, Shopping, Water Nearby |
|
Landscape Features
|
Landscaped, Lawn |
|
Size Frontage
|
24.38 M |
|
Size Irregular
|
7360.00 |
|
Size Total
|
7360 Sqft|7,251 - 10,889 Sqft |
|
Size Total Text
|
7360 Sqft|7,251 - 10,889 Sqft |
|
Zoning Description
|
R-1 B |
Rooms
| Level |
Type |
Length |
Width |
Dimensions |
|
Basement |
Family Room |
|
|
11.67 Ft x 19.83 Ft |
|
Basement |
Bedroom |
|
|
8.75 Ft x 10.75 Ft |
|
Basement |
2pc Bathroom |
|
|
.00 Ft x .00 Ft |
|
Main Level |
Living Room |
|
|
13.42 Ft x 12.42 Ft |
|
Main Level |
Eat In Kitchen |
|
|
9.42 Ft x 15.50 Ft |
|
Main Level |
Primary Bedroom |
|
|
9.92 Ft x 11.58 Ft |
|
Main Level |
Bedroom |
|
|
8.25 Ft x 10.00 Ft |
|
Main Level |
4pc Bathroom |
|
|
.00 Ft x .00 Ft |
https://www.realtor.ca/real-estate/28176457/9934-110-street-grande-cache


























