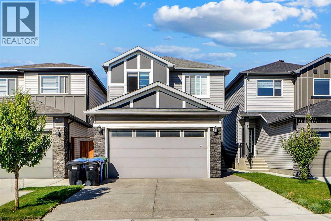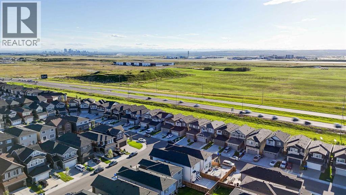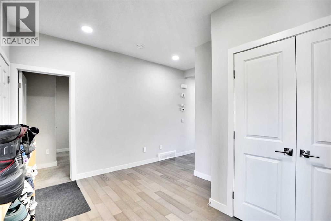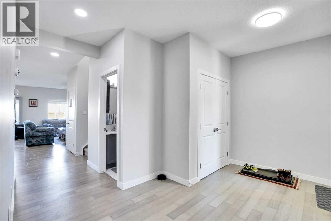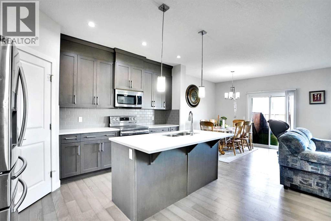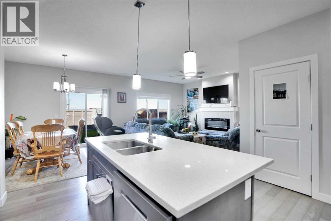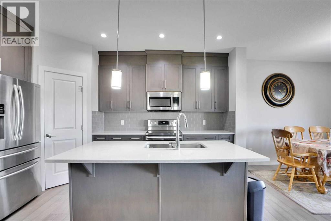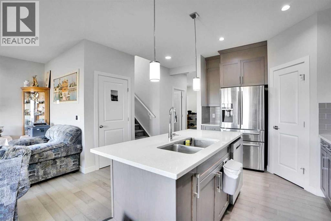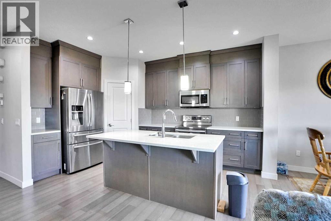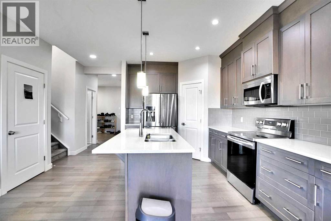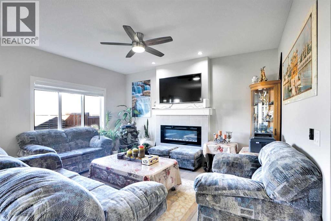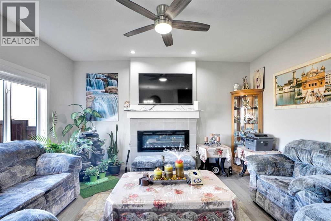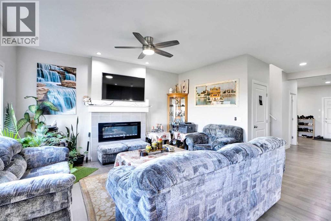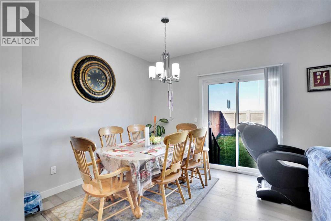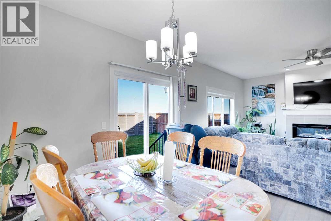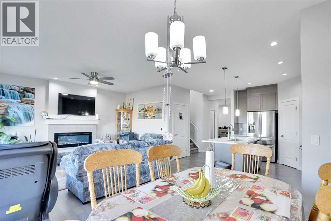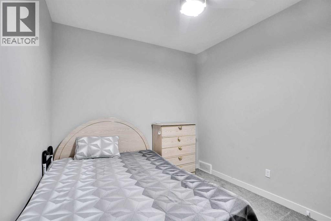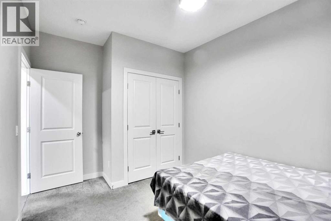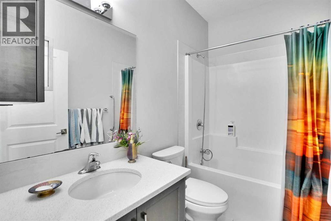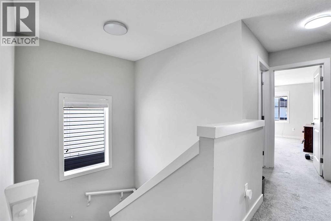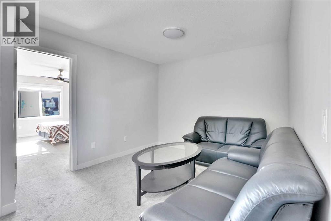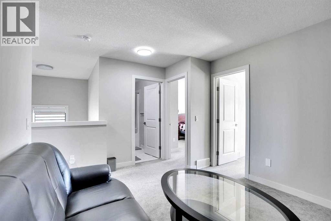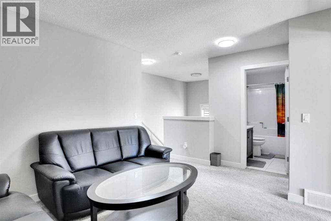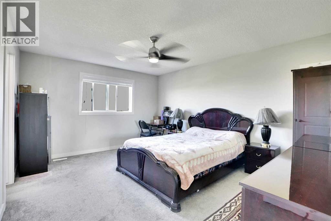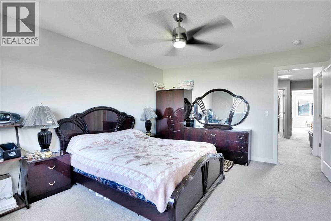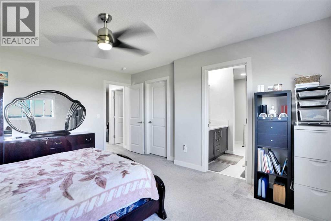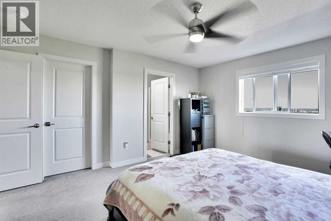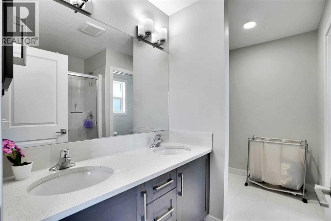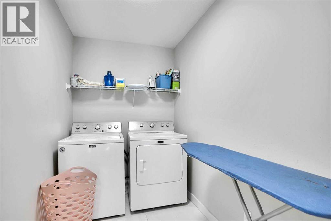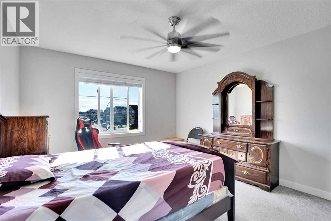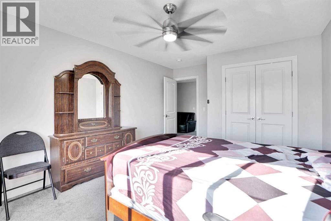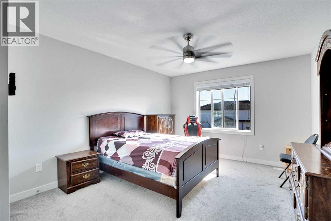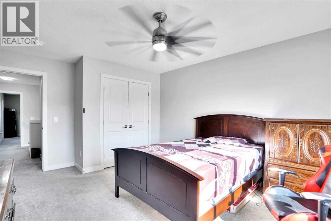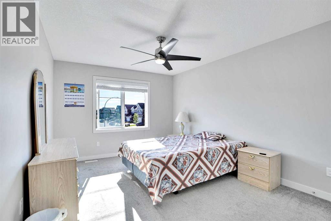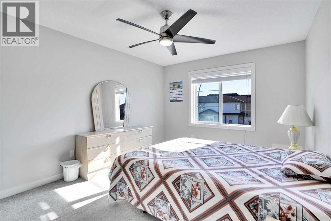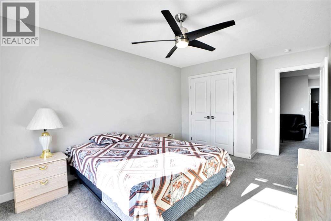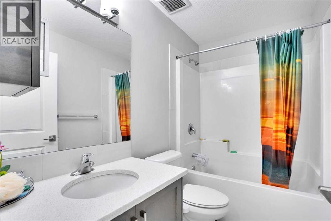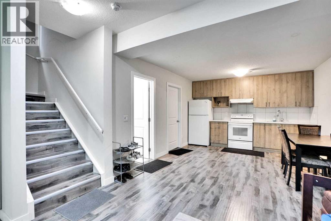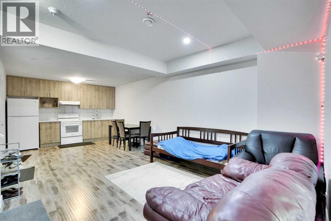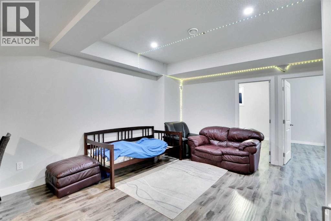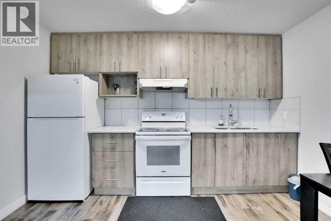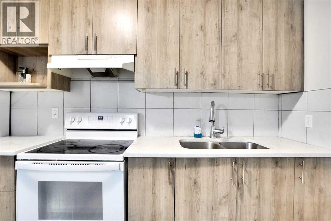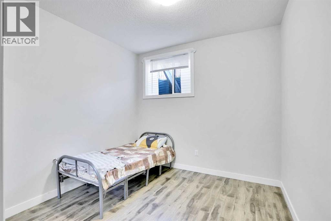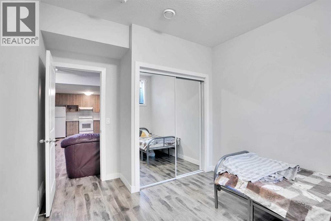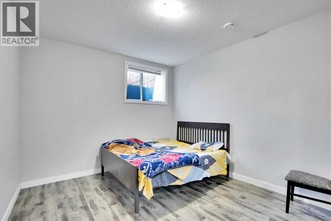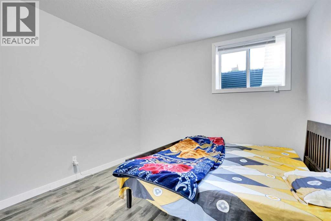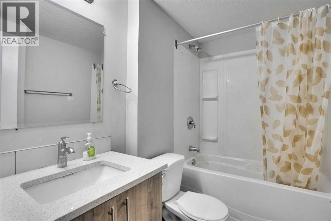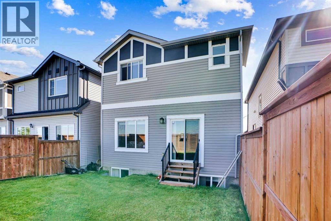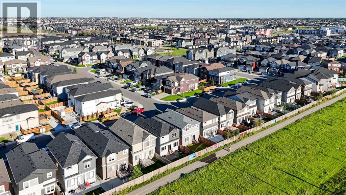5 Bedroom
4 Bathroom
2,076 ft2
Fireplace
None
Forced Air
$799,000
Built by Prominent Homes, this 2,076 sq. ft. detached property in Savanna, Saddle Ridge, combines smart design with everyday convenience, featuring a double attached garage and driveway parking for a total of 4 vehicles. The main floor showcases a bright open-concept layout with kitchen, dining, and living areas, along with the rare advantage of a full bedroom and 4-piece bathroom on the ground floor—ideal for guests, seniors, or multi-generational living. Upstairs offers a spacious bonus room, the primary suite, two additional bedrooms, and another full bathroom. The fully developed basement with a separate entrance adds two bedrooms, a full kitchen, separate laundry, and a 4-piece bath. With no neighbours behind and easy access to YYC International Airport, Saddletowne CTrain Station, schools, parks, shopping, and the proposed future transit hub within walking distance, this home delivers privacy, functionality, and an unbeatable location. (id:57557)
Property Details
|
MLS® Number
|
A2250021 |
|
Property Type
|
Single Family |
|
Neigbourhood
|
Northeast Calgary |
|
Community Name
|
Saddle Ridge |
|
Amenities Near By
|
Schools, Shopping |
|
Features
|
No Neighbours Behind |
|
Parking Space Total
|
4 |
|
Plan
|
1712423 |
|
Structure
|
None |
Building
|
Bathroom Total
|
4 |
|
Bedrooms Above Ground
|
3 |
|
Bedrooms Below Ground
|
2 |
|
Bedrooms Total
|
5 |
|
Appliances
|
Dishwasher, Stove, Microwave Range Hood Combo, See Remarks, Window Coverings, Garage Door Opener, Washer & Dryer |
|
Basement Features
|
Separate Entrance |
|
Basement Type
|
Full |
|
Constructed Date
|
2019 |
|
Construction Material
|
Wood Frame |
|
Construction Style Attachment
|
Detached |
|
Cooling Type
|
None |
|
Exterior Finish
|
Vinyl Siding |
|
Fireplace Present
|
Yes |
|
Fireplace Total
|
1 |
|
Flooring Type
|
Carpeted, Hardwood, Laminate, Tile |
|
Foundation Type
|
Poured Concrete |
|
Heating Type
|
Forced Air |
|
Stories Total
|
2 |
|
Size Interior
|
2,076 Ft2 |
|
Total Finished Area
|
2076 Sqft |
|
Type
|
House |
Parking
Land
|
Acreage
|
No |
|
Fence Type
|
Fence |
|
Land Amenities
|
Schools, Shopping |
|
Size Frontage
|
8.9 M |
|
Size Irregular
|
298.00 |
|
Size Total
|
298 M2|0-4,050 Sqft |
|
Size Total Text
|
298 M2|0-4,050 Sqft |
|
Zoning Description
|
R-g |
Rooms
| Level |
Type |
Length |
Width |
Dimensions |
|
Basement |
4pc Bathroom |
|
|
8.67 Ft x 5.50 Ft |
|
Basement |
Bedroom |
|
|
10.00 Ft x 12.00 Ft |
|
Basement |
Bedroom |
|
|
11.33 Ft x 12.00 Ft |
|
Basement |
Kitchen |
|
|
12.50 Ft x 2.58 Ft |
|
Basement |
Recreational, Games Room |
|
|
13.33 Ft x 22.17 Ft |
|
Basement |
Storage |
|
|
7.83 Ft x 7.50 Ft |
|
Main Level |
4pc Bathroom |
|
|
8.25 Ft x 4.92 Ft |
|
Main Level |
Dining Room |
|
|
9.75 Ft x 9.83 Ft |
|
Main Level |
Foyer |
|
|
5.83 Ft x 7.42 Ft |
|
Main Level |
Kitchen |
|
|
9.75 Ft x 15.00 Ft |
|
Main Level |
Living Room |
|
|
13.25 Ft x 15.08 Ft |
|
Main Level |
Den |
|
|
9.42 Ft x 13.25 Ft |
|
Main Level |
Pantry |
|
|
4.00 Ft x 3.83 Ft |
|
Upper Level |
4pc Bathroom |
|
|
8.25 Ft x 4.92 Ft |
|
Upper Level |
4pc Bathroom |
|
|
10.17 Ft x 8.42 Ft |
|
Upper Level |
Bedroom |
|
|
11.58 Ft x 15.83 Ft |
|
Upper Level |
Bedroom |
|
|
10.92 Ft x 16.25 Ft |
|
Upper Level |
Bonus Room |
|
|
14.25 Ft x 10.42 Ft |
|
Upper Level |
Laundry Room |
|
|
9.33 Ft x 5.50 Ft |
|
Upper Level |
Primary Bedroom |
|
|
12.83 Ft x 15.17 Ft |
|
Upper Level |
Other |
|
|
9.67 Ft x 5.00 Ft |
https://www.realtor.ca/real-estate/28773164/99-savanna-way-ne-calgary-saddle-ridge

