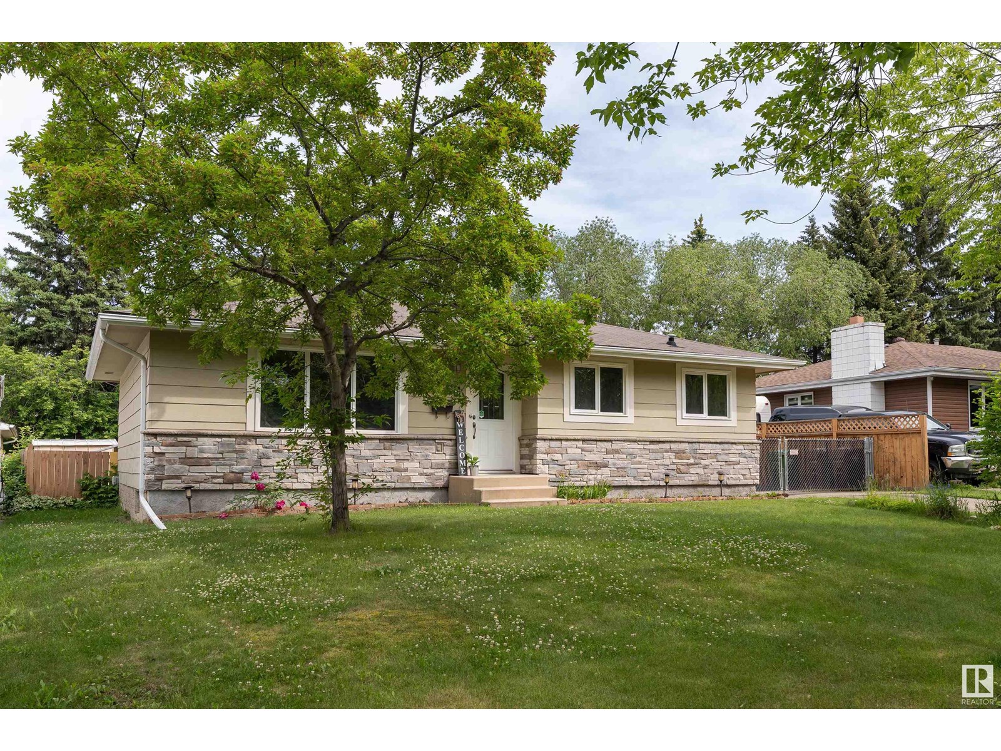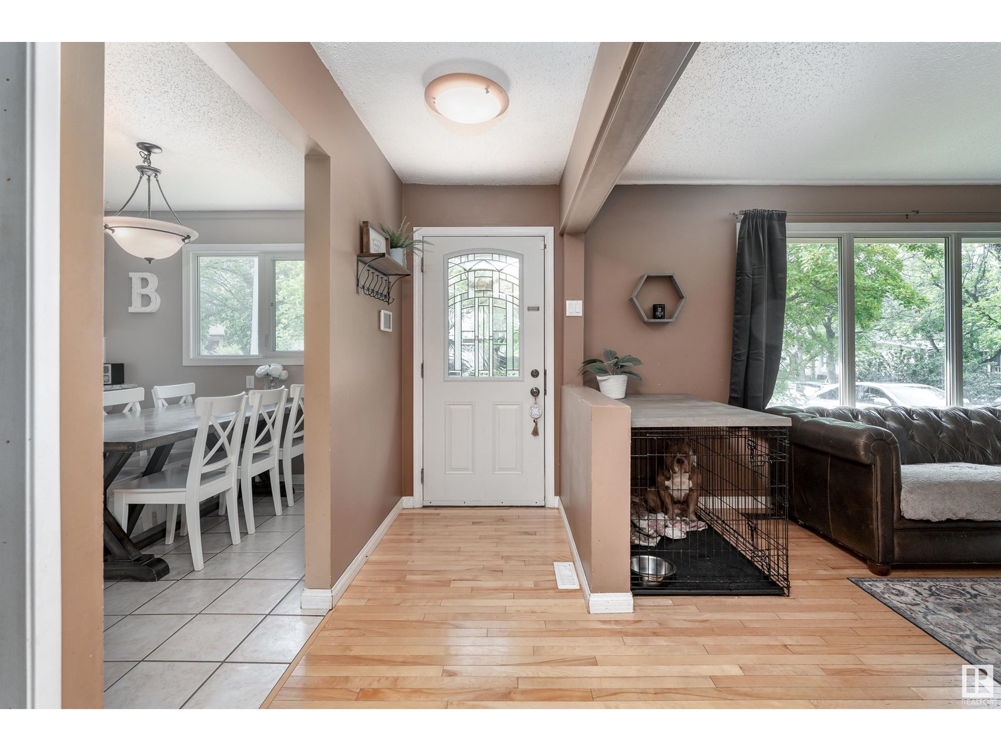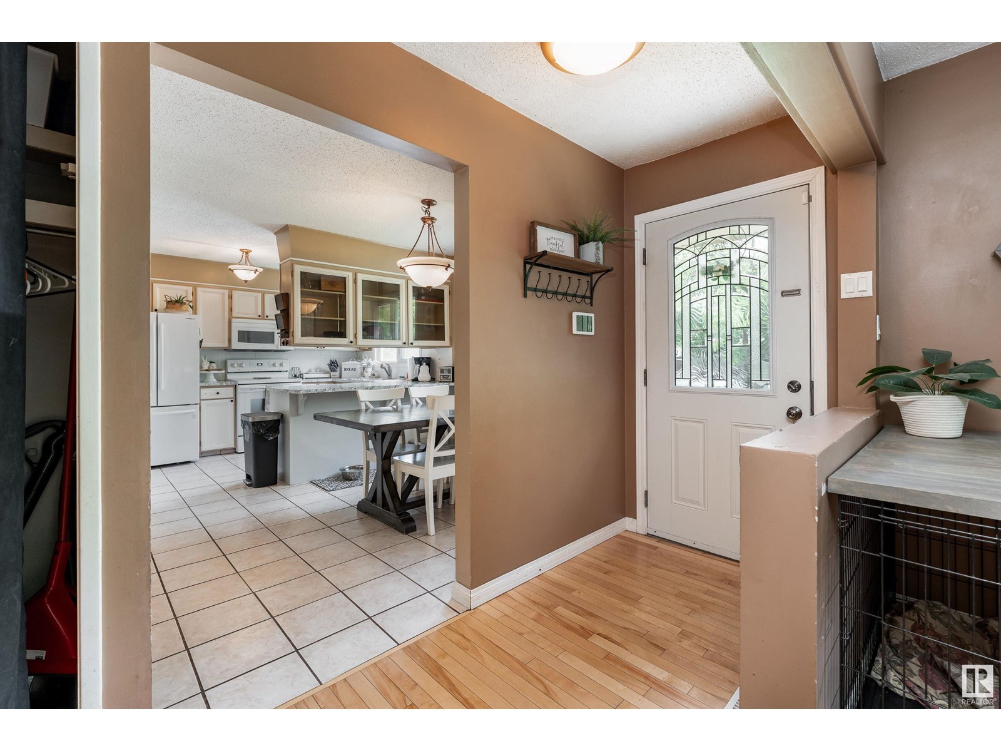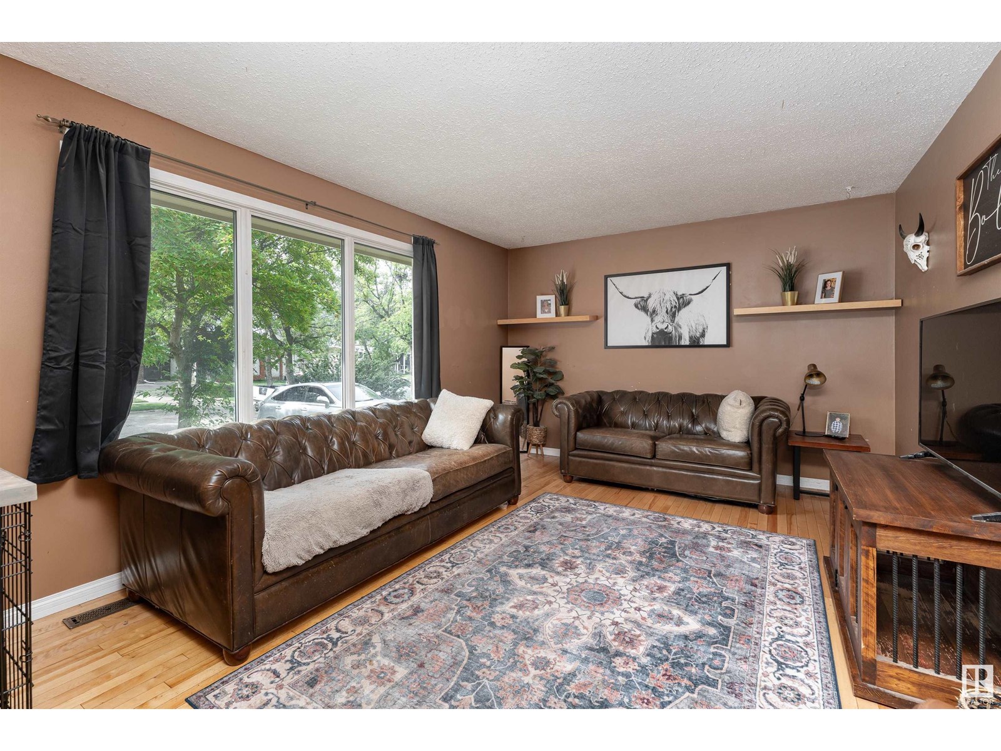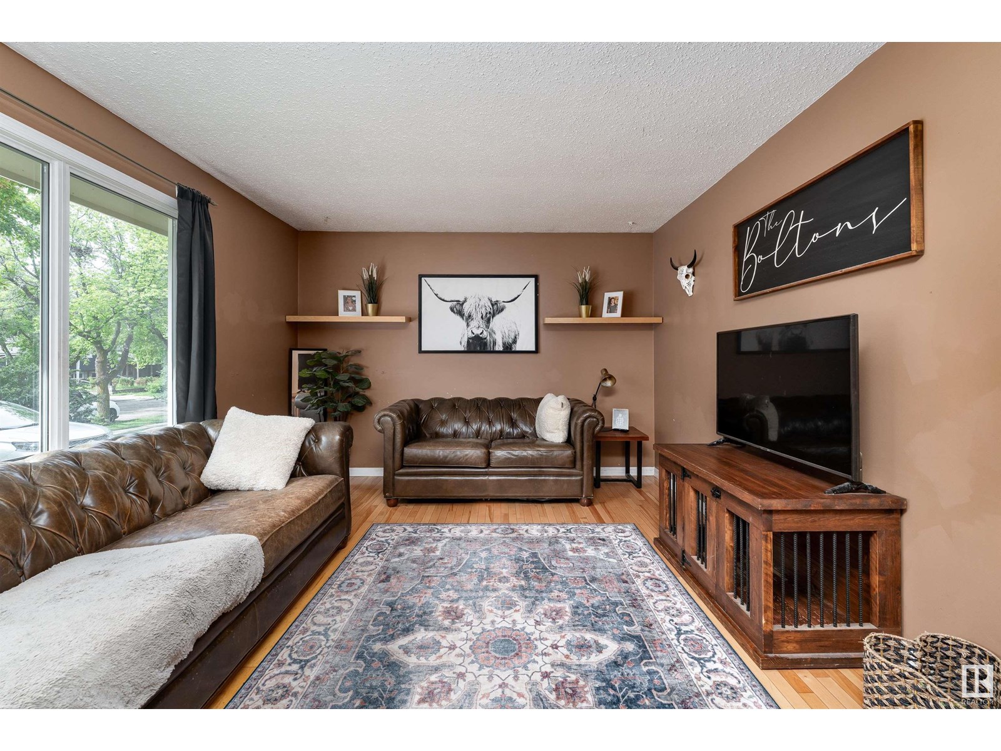3 Bedroom
2 Bathroom
1,089 ft2
Bungalow
Central Air Conditioning
Forced Air
$400,000
Charming bungalow located in the heart of St. Albert’s Mission community! The main floor features a bright living room, dining area, functional kitchen, two bedrooms, a 4-piece bathroom, and a primary bedroom with a private 2-piece ensuite. You'll also find a mudroom with access to a massive open yard—perfect for outdoor living, complete with RV parking and mature trees lining the quiet street. The basement offers a spacious recreation room, laundry room, and extra storage. Tucked away behind the laundry room is a unique workshop space for hobbyists or DIYers. Two sheds and Telus home security system are included. A rare find with space, charm, and versatility! (id:57557)
Open House
This property has open houses!
Starts at:
12:00 pm
Ends at:
2:00 pm
Property Details
|
MLS® Number
|
E4444466 |
|
Property Type
|
Single Family |
|
Neigbourhood
|
Mission (St. Albert) |
|
Amenities Near By
|
Playground, Public Transit, Shopping |
|
Features
|
Treed, No Animal Home, No Smoking Home |
Building
|
Bathroom Total
|
2 |
|
Bedrooms Total
|
3 |
|
Appliances
|
Dishwasher, Dryer, Microwave Range Hood Combo, Refrigerator, Washer |
|
Architectural Style
|
Bungalow |
|
Basement Development
|
Finished |
|
Basement Type
|
Full (finished) |
|
Constructed Date
|
1973 |
|
Construction Style Attachment
|
Detached |
|
Cooling Type
|
Central Air Conditioning |
|
Fire Protection
|
Smoke Detectors |
|
Half Bath Total
|
1 |
|
Heating Type
|
Forced Air |
|
Stories Total
|
1 |
|
Size Interior
|
1,089 Ft2 |
|
Type
|
House |
Parking
|
No Garage
|
|
|
Parking Pad
|
|
|
R V
|
|
Land
|
Acreage
|
No |
|
Fence Type
|
Fence |
|
Land Amenities
|
Playground, Public Transit, Shopping |
Rooms
| Level |
Type |
Length |
Width |
Dimensions |
|
Basement |
Recreation Room |
|
|
7.30m x 5.79m |
|
Basement |
Laundry Room |
|
|
3.90m x 4.38m |
|
Basement |
Storage |
|
|
3.85m x 3.83m |
|
Basement |
Hobby Room |
|
|
2.79m x 5.66m |
|
Main Level |
Living Room |
|
|
3.54m x 5.26m |
|
Main Level |
Dining Room |
|
|
3.11m x 2.43m |
|
Main Level |
Kitchen |
|
|
3.11m x 2.90m |
|
Main Level |
Primary Bedroom |
|
|
4.09m x 4.08m |
|
Main Level |
Bedroom 2 |
|
|
3.04m x 2.62m |
|
Main Level |
Bedroom 3 |
|
|
3.04m x 2.76m |
https://www.realtor.ca/real-estate/28525826/99-morgan-cr-st-albert-mission-st-albert

