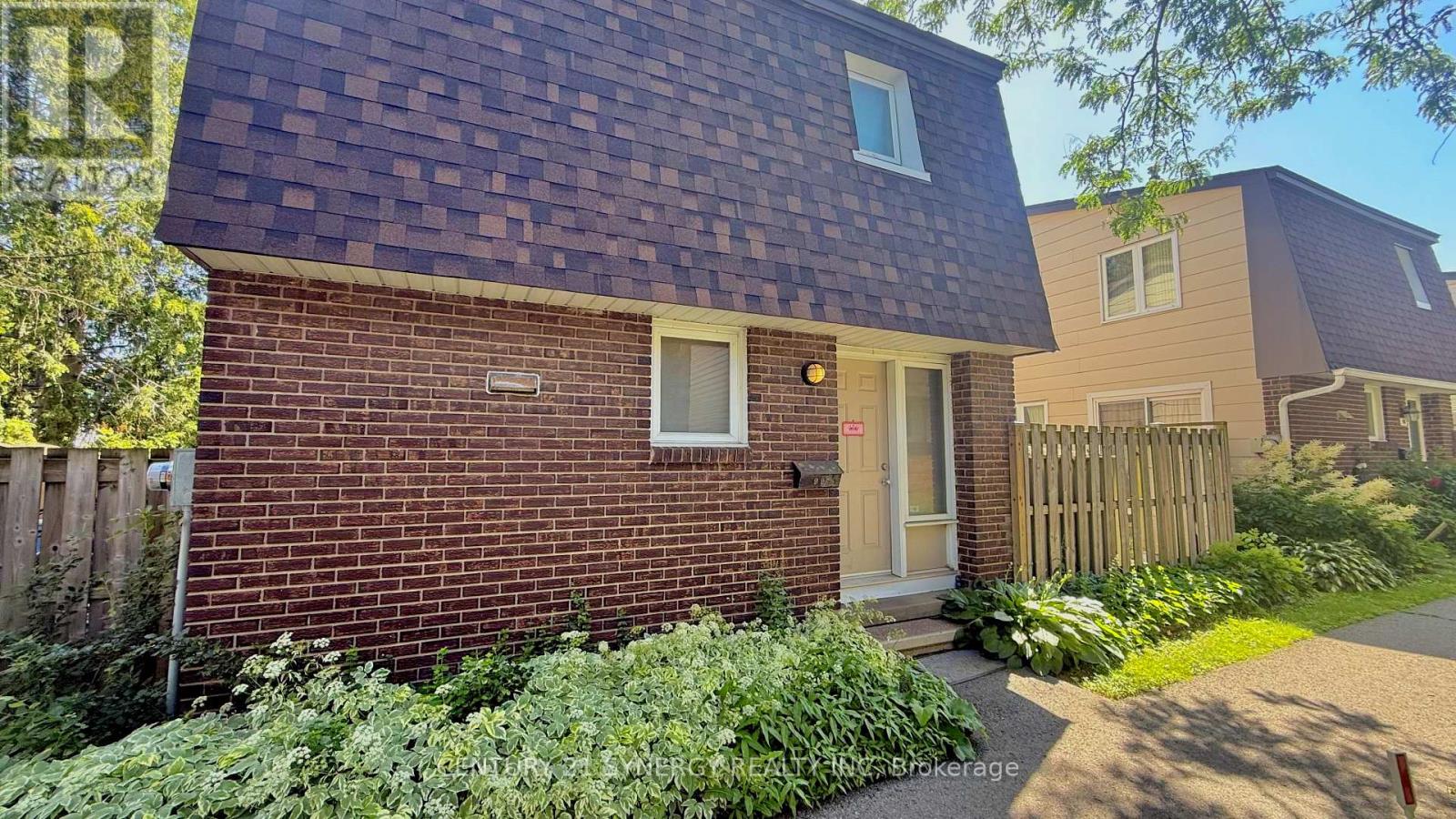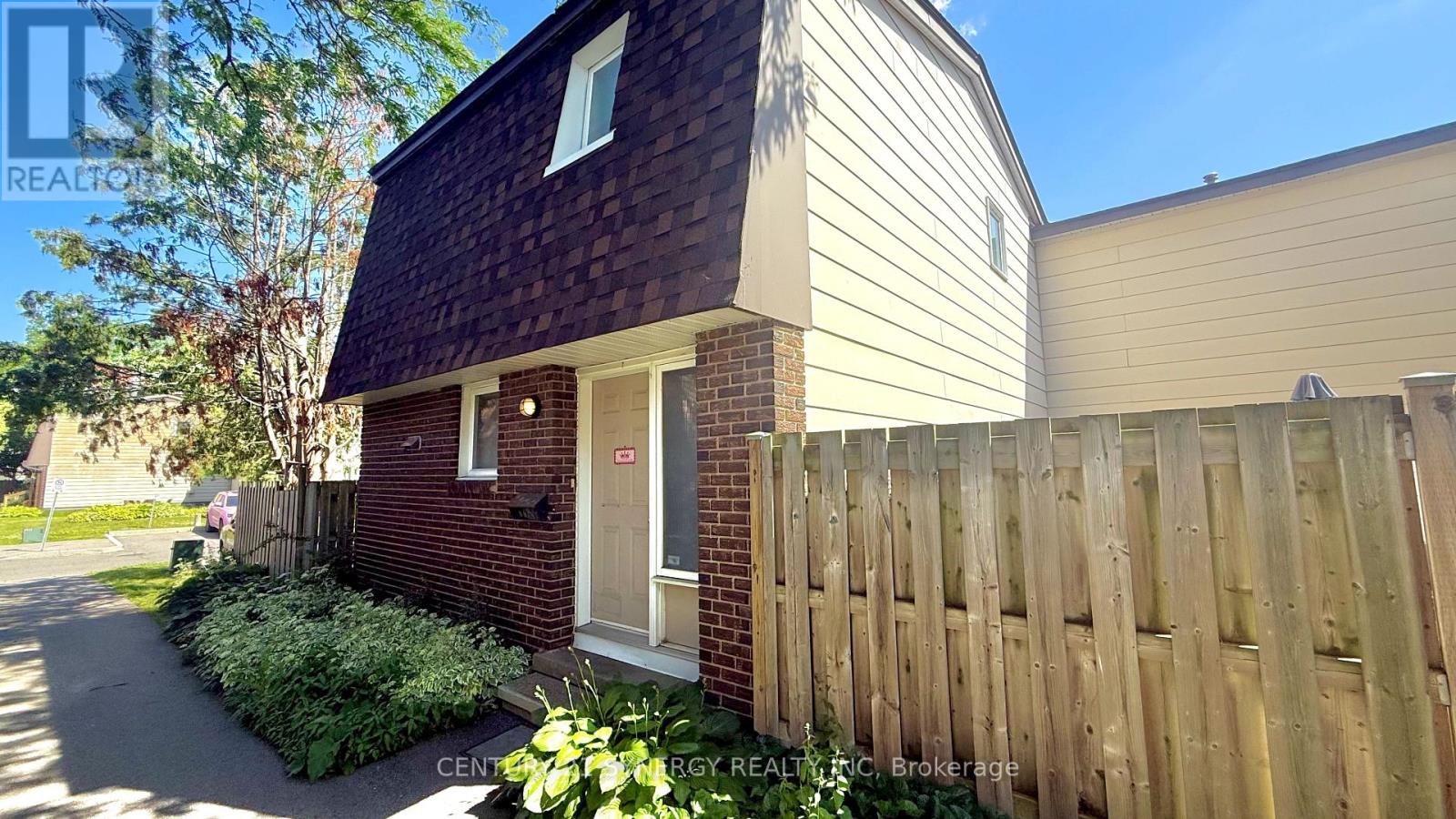3 Bedroom
2 Bathroom
1,200 - 1,399 ft2
Central Air Conditioning
Forced Air
$375,000Maintenance, Insurance, Water
$495 Monthly
Tucked into a quiet pocket of Hunt Club, this spacious 3-bedroom condo townhome offers a low-maintenance lifestyle with all the room you need to grow, host, or simply unwind. This home has the perfect setup for a growing family, with a functional kitchen, a large living room for movie nights or hosting friends and family, and a dedicated dining area for shared meals and daily routines. Upstairs, you'll find three great-sized bedrooms, giving you and your children the space and privacy you need to feel comfortable and settled. Downstairs, the finished basement adds a bonus rec room and convenient powder room. Whether you're working from home, setting up a home gym, or creating the ultimate playroom or chill zone, you've got options. Step outside to your own private yard thats great for BBQs, a small garden, or even letting the dog out with ease. Located just minutes from parks, schools, shops, and public transit this is a great community to call home. As a bonus, there's even a shared outdoor pool to enjoy in the summer months. A practical pick in a prime location. Book your private showing today! (id:57557)
Property Details
|
MLS® Number
|
X12256618 |
|
Property Type
|
Single Family |
|
Neigbourhood
|
Greenboro |
|
Community Name
|
3805 - South Keys |
|
Amenities Near By
|
Public Transit, Park |
|
Community Features
|
Pet Restrictions |
|
Features
|
Carpet Free |
|
Parking Space Total
|
1 |
Building
|
Bathroom Total
|
2 |
|
Bedrooms Above Ground
|
3 |
|
Bedrooms Total
|
3 |
|
Appliances
|
Dishwasher, Dryer, Stove, Washer, Refrigerator |
|
Basement Development
|
Finished |
|
Basement Type
|
Full (finished) |
|
Cooling Type
|
Central Air Conditioning |
|
Exterior Finish
|
Brick |
|
Foundation Type
|
Poured Concrete |
|
Half Bath Total
|
1 |
|
Heating Fuel
|
Natural Gas |
|
Heating Type
|
Forced Air |
|
Stories Total
|
2 |
|
Size Interior
|
1,200 - 1,399 Ft2 |
|
Type
|
Row / Townhouse |
Parking
Land
|
Acreage
|
No |
|
Fence Type
|
Fenced Yard |
|
Land Amenities
|
Public Transit, Park |
Rooms
| Level |
Type |
Length |
Width |
Dimensions |
|
Second Level |
Primary Bedroom |
5.28 m |
2.99 m |
5.28 m x 2.99 m |
|
Second Level |
Bedroom 2 |
3.09 m |
2.92 m |
3.09 m x 2.92 m |
|
Second Level |
Bedroom 3 |
2.85 m |
2.69 m |
2.85 m x 2.69 m |
|
Second Level |
Bathroom |
2.41 m |
1.98 m |
2.41 m x 1.98 m |
|
Lower Level |
Recreational, Games Room |
5.74 m |
3.09 m |
5.74 m x 3.09 m |
|
Main Level |
Foyer |
2.03 m |
1.65 m |
2.03 m x 1.65 m |
|
Main Level |
Kitchen |
3.71 m |
2.87 m |
3.71 m x 2.87 m |
|
Main Level |
Dining Room |
3.02 m |
2.44 m |
3.02 m x 2.44 m |
|
Main Level |
Family Room |
5.87 m |
3.28 m |
5.87 m x 3.28 m |
https://www.realtor.ca/real-estate/28545693/99-3260-southgate-road-ottawa-3805-south-keys








