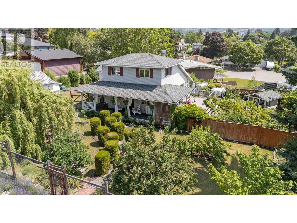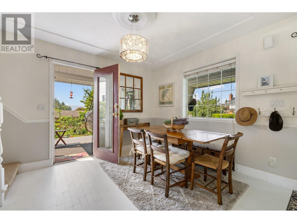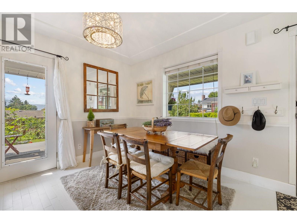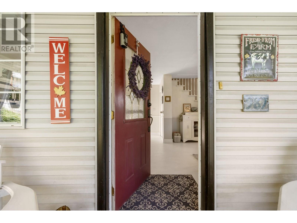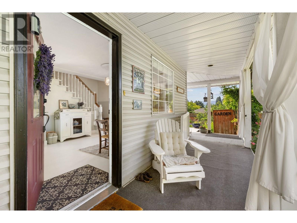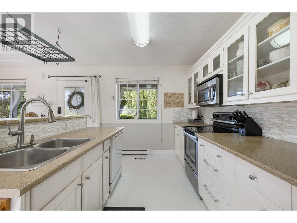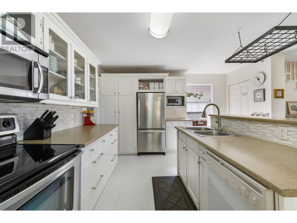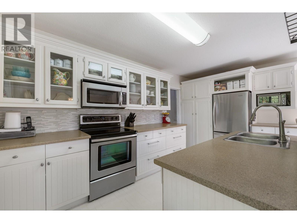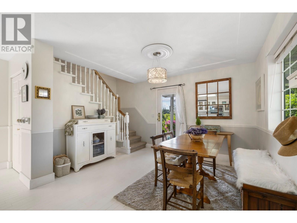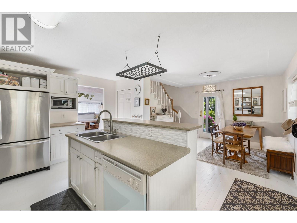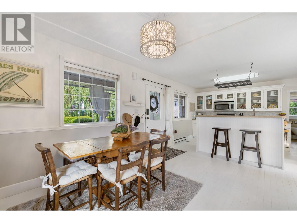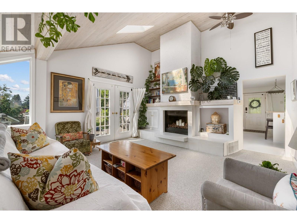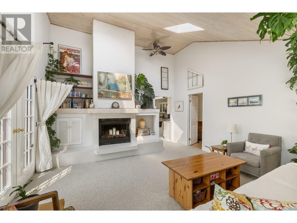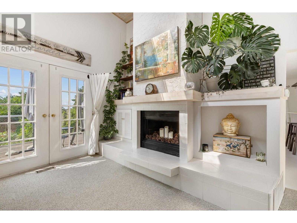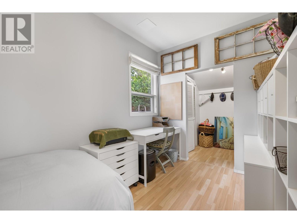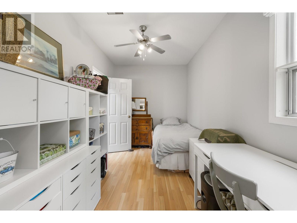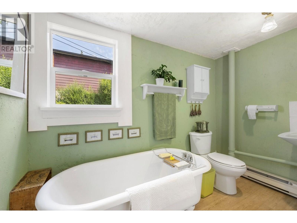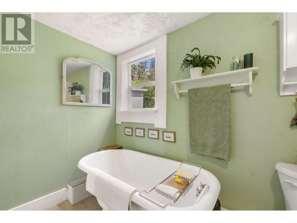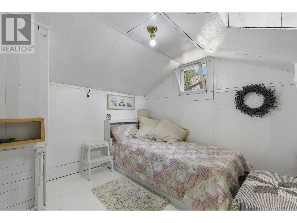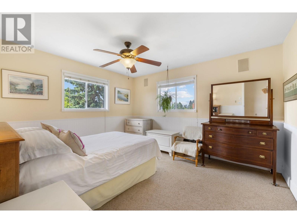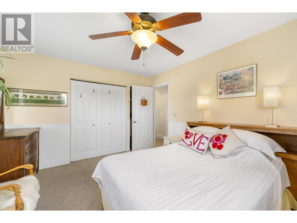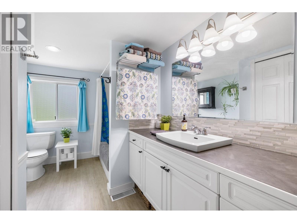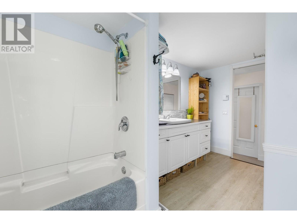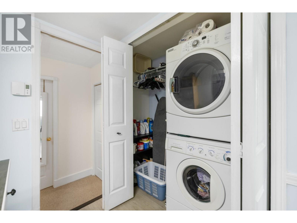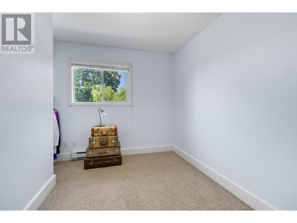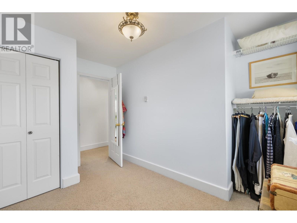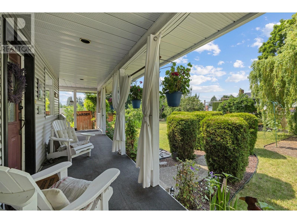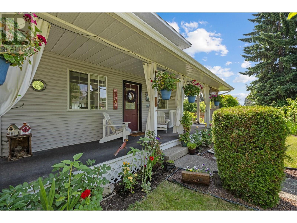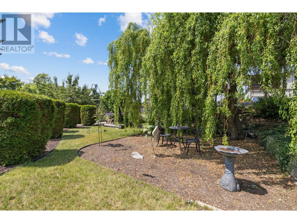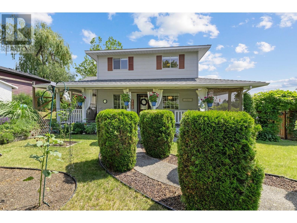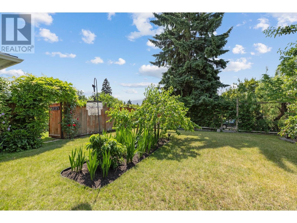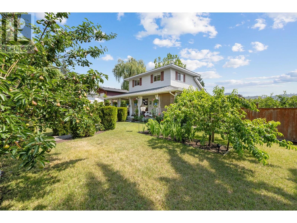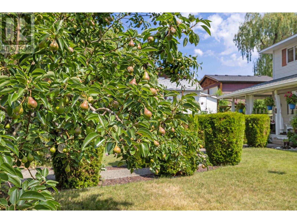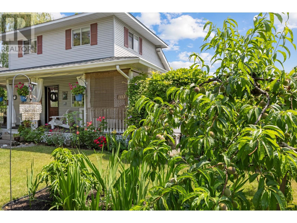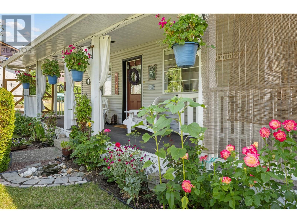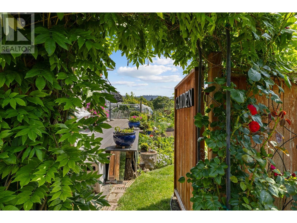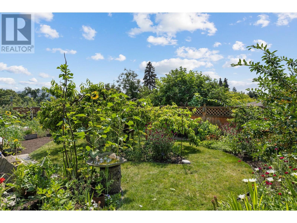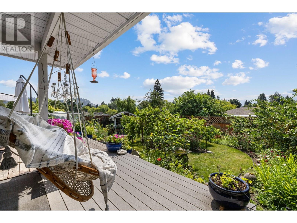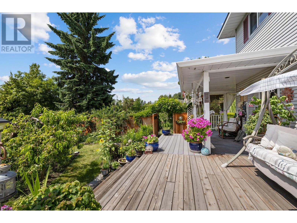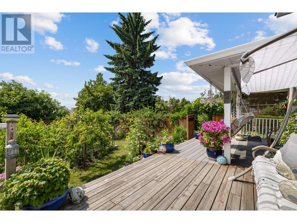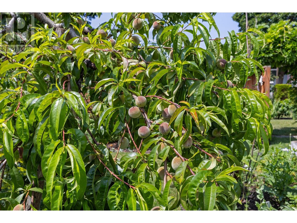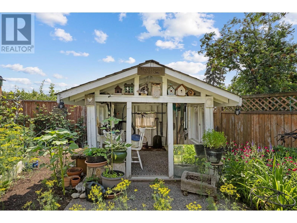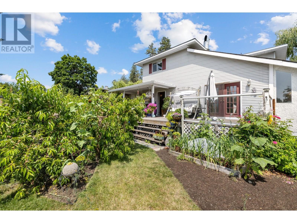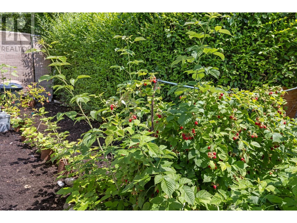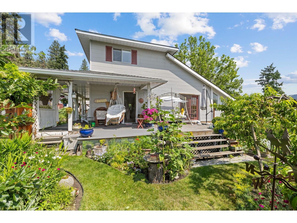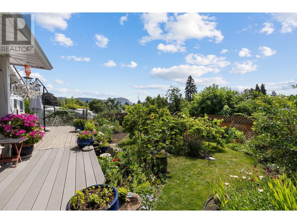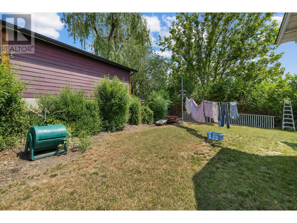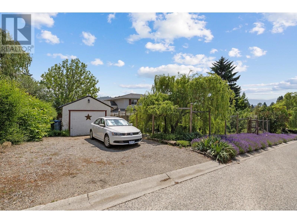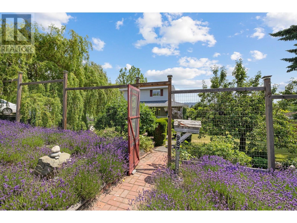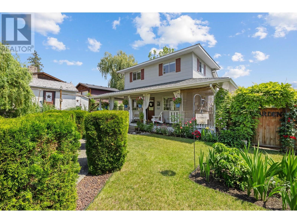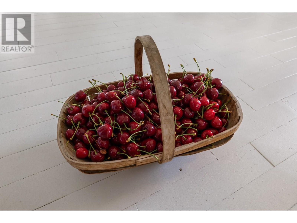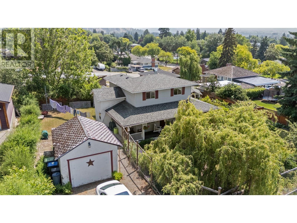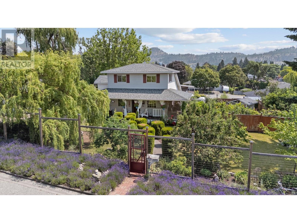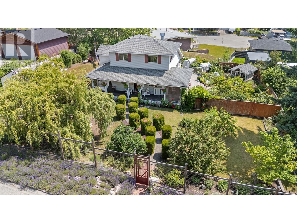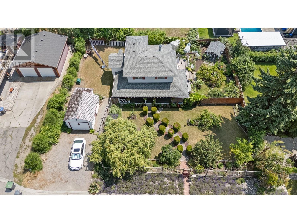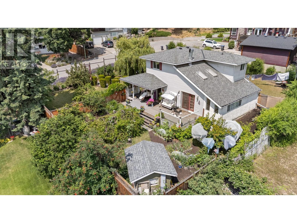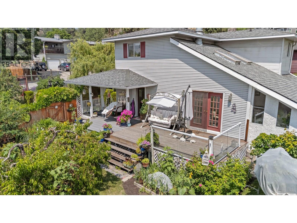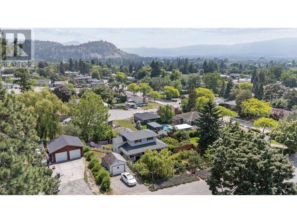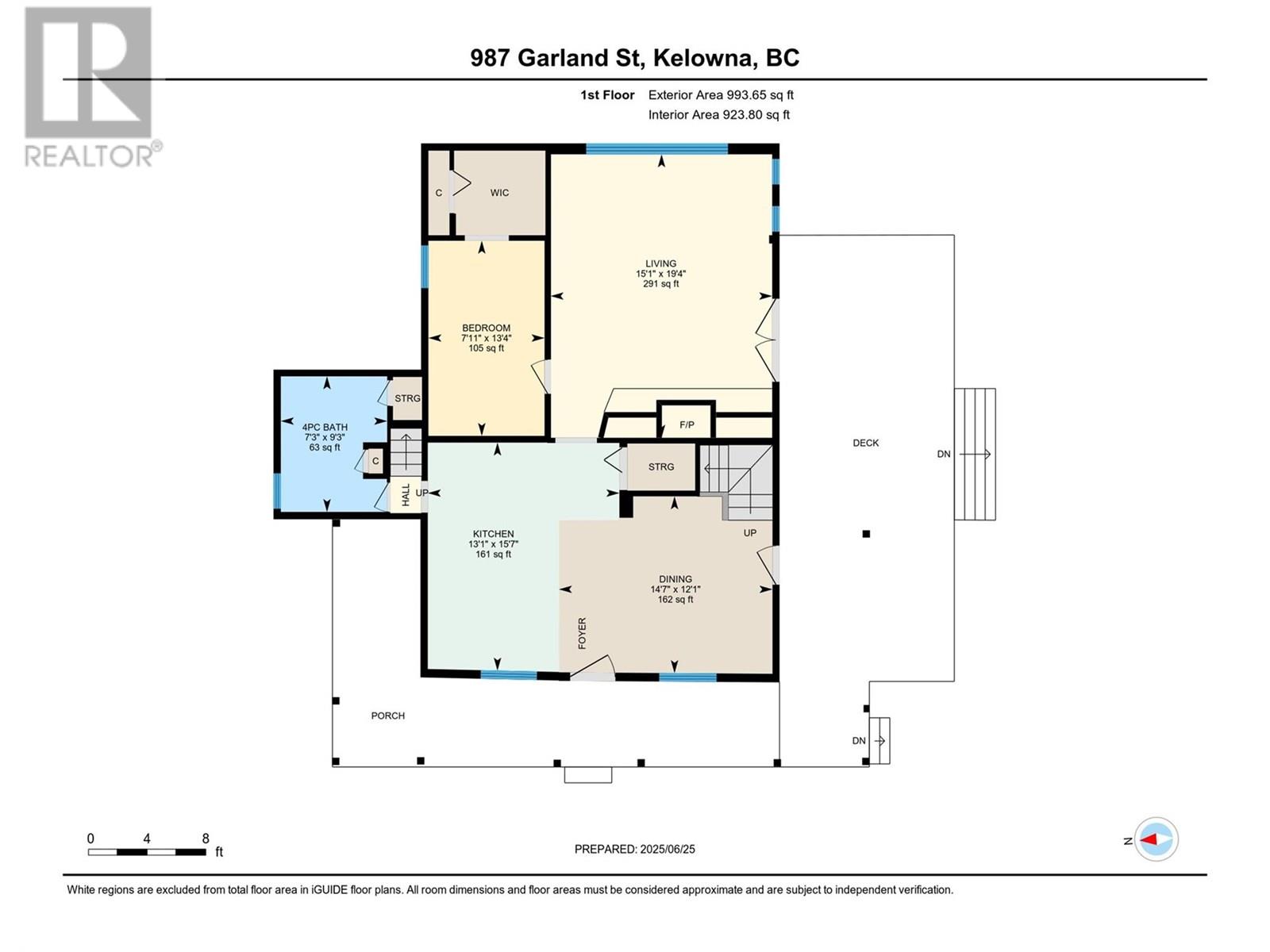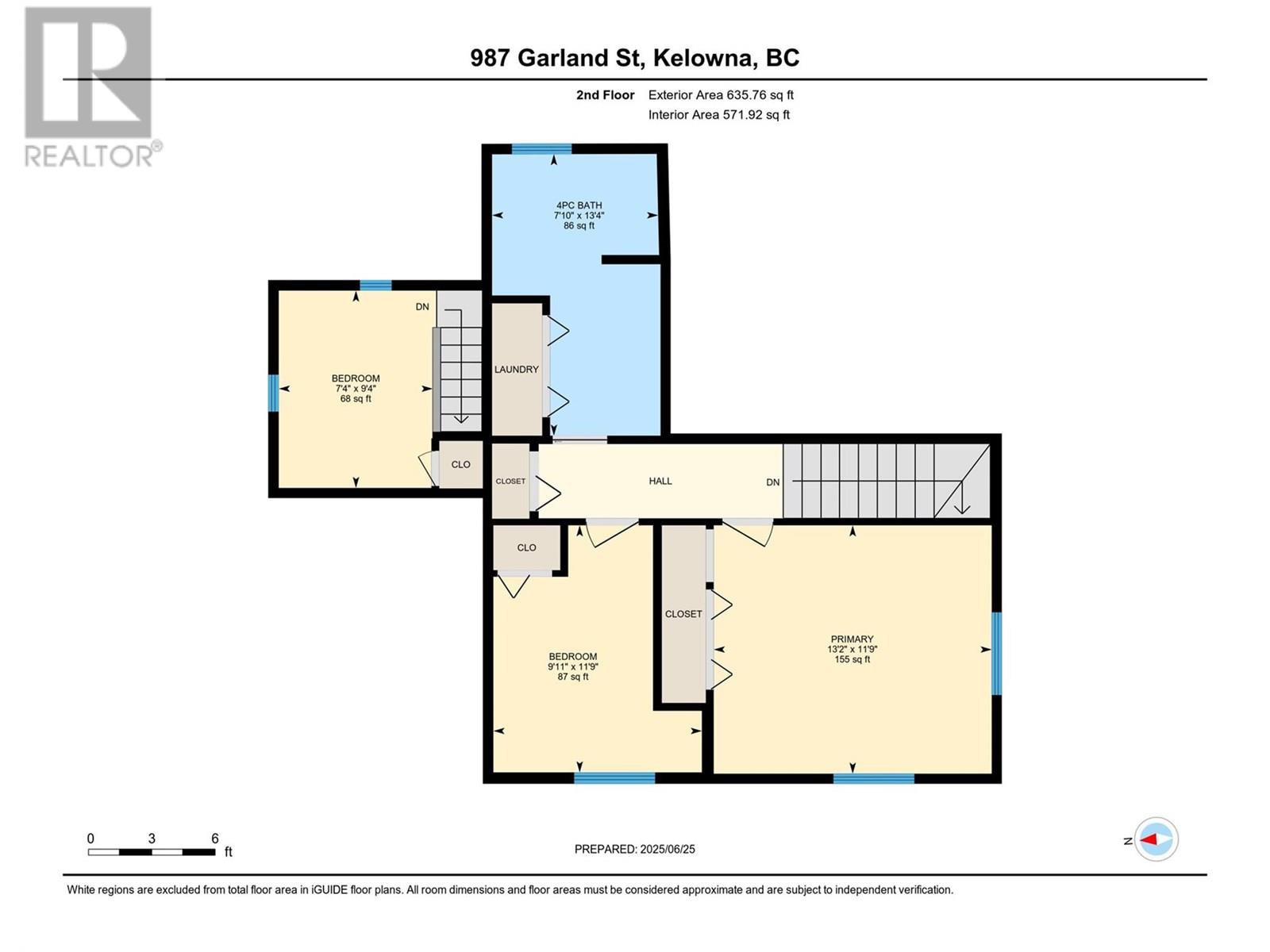4 Bedroom
2 Bathroom
1,496 ft2
Ranch
Baseboard Heaters, Forced Air
$924,900
Prime Development Opportunity – MF1 Zoning on a 99.5’ x 93.5’ Lot in Glenmore Rare offering in one of Kelowna’s most desirable neighbourhoods. This 99.5 ft x 93.5 ft lot is zoned MF1 (Infill Housing), allowing for up to 6 units and 3 storeys, making it ideal for small-scale multi-family development or land assembly. Situated on a quiet cul-de-sac, just steps to the Rail Trail, downtown, lake access, Knox Mountain, schools, Railside Brewing, and local shops. The existing 2-storey rancher is full of character and function, featuring vaulted ceilings, a bright south-facing living room, cozy fireplace, and French doors opening to a wrap-around porch. Enjoy morning coffee or sunset views in a beautifully private yard with 10+ organically managed fruit trees (peach, plum, cherry, nectarine, fig, apricot, pear) and raspberry bushes, all behind a deer fence. Major updates include a second-floor addition and insulation (1995), roof (2009), high-efficiency furnace and hot water tank (2013), plus upgraded water/sewer lines. A fantastic opportunity to live, rent, or redevelop in a central, high-demand location. (id:57557)
Property Details
|
MLS® Number
|
10353109 |
|
Property Type
|
Single Family |
|
Neigbourhood
|
Glenmore |
|
Parking Space Total
|
1 |
Building
|
Bathroom Total
|
2 |
|
Bedrooms Total
|
4 |
|
Architectural Style
|
Ranch |
|
Constructed Date
|
1932 |
|
Construction Style Attachment
|
Detached |
|
Heating Type
|
Baseboard Heaters, Forced Air |
|
Stories Total
|
2 |
|
Size Interior
|
1,496 Ft2 |
|
Type
|
House |
|
Utility Water
|
Municipal Water |
Parking
Land
|
Acreage
|
No |
|
Sewer
|
Municipal Sewage System |
|
Size Irregular
|
0.21 |
|
Size Total
|
0.21 Ac|under 1 Acre |
|
Size Total Text
|
0.21 Ac|under 1 Acre |
|
Zoning Type
|
Unknown |
Rooms
| Level |
Type |
Length |
Width |
Dimensions |
|
Second Level |
4pc Bathroom |
|
|
7'10'' x 13'4'' |
|
Second Level |
Bedroom |
|
|
7'4'' x 9'4'' |
|
Second Level |
Bedroom |
|
|
9'11'' x 11'9'' |
|
Second Level |
Primary Bedroom |
|
|
13'2'' x 11'9'' |
|
Main Level |
4pc Bathroom |
|
|
7'3'' x 9'3'' |
|
Main Level |
Bedroom |
|
|
7'11'' x 13'4'' |
|
Main Level |
Kitchen |
|
|
13'1'' x 15'7'' |
|
Main Level |
Dining Room |
|
|
14'7'' x 12'1'' |
|
Main Level |
Living Room |
|
|
15'1'' x 19'4'' |
https://www.realtor.ca/real-estate/28521080/987-garland-street-kelowna-glenmore

