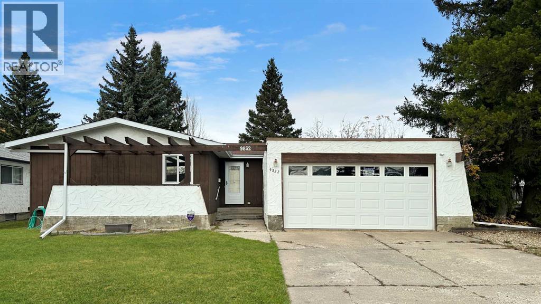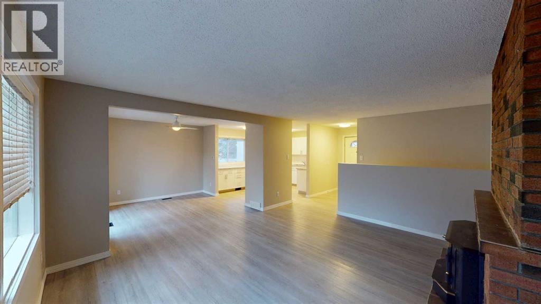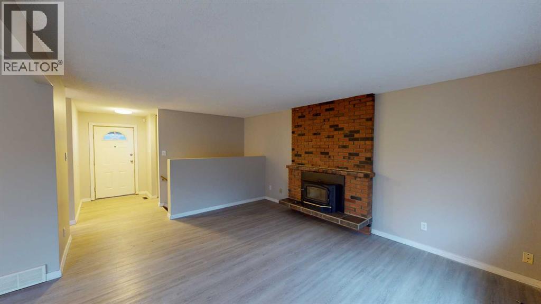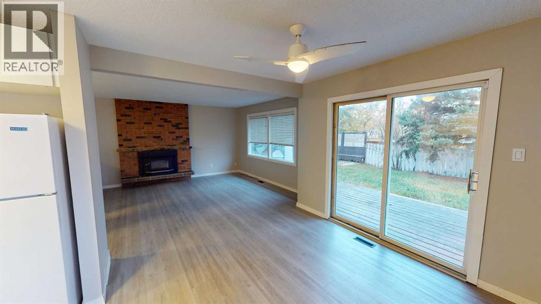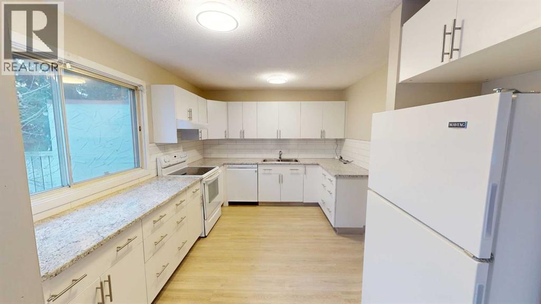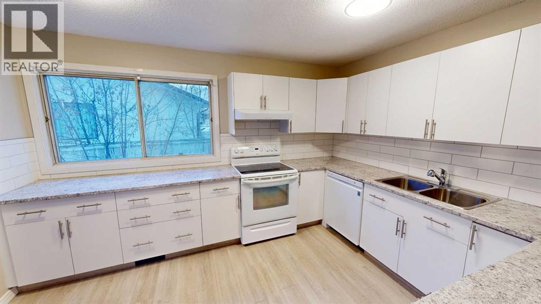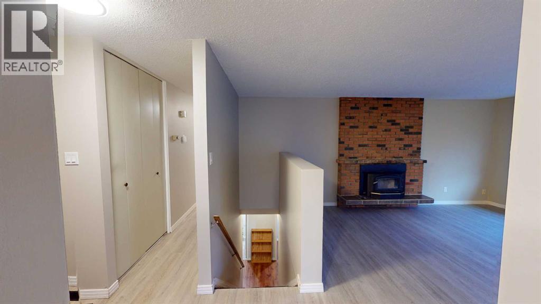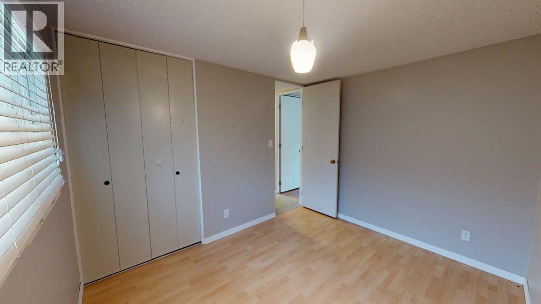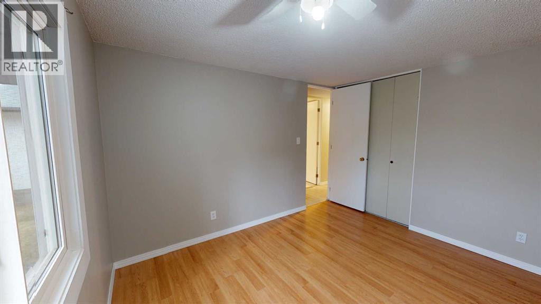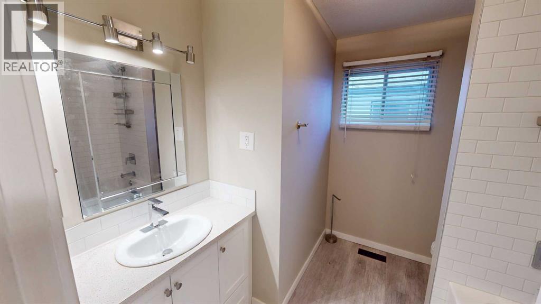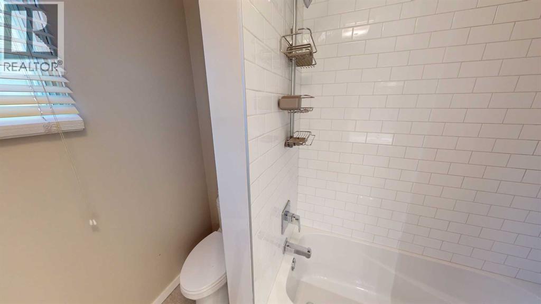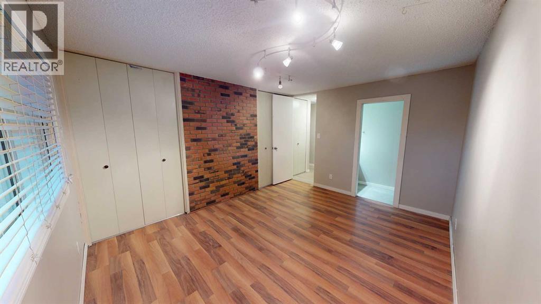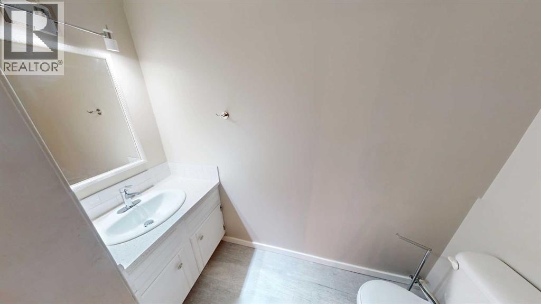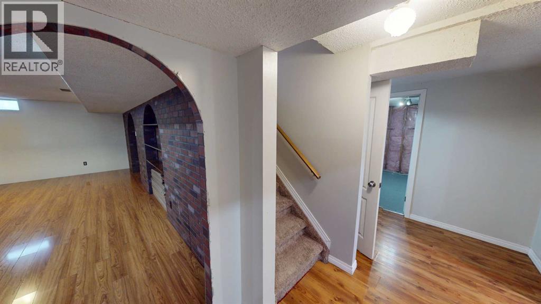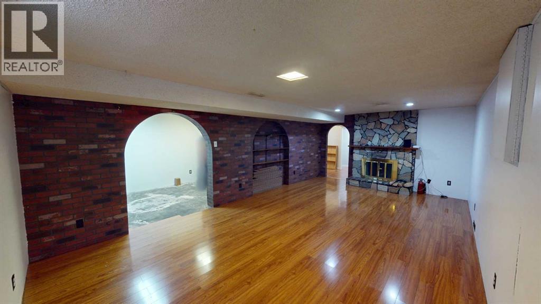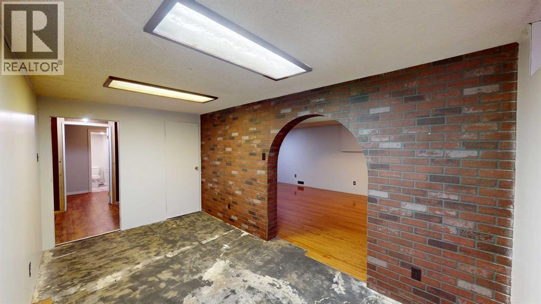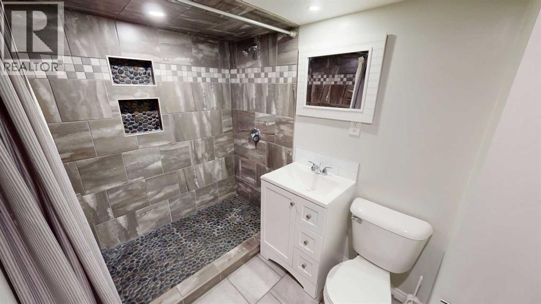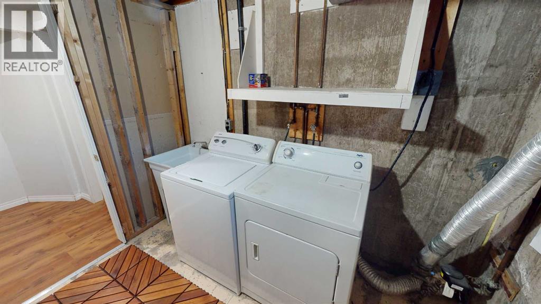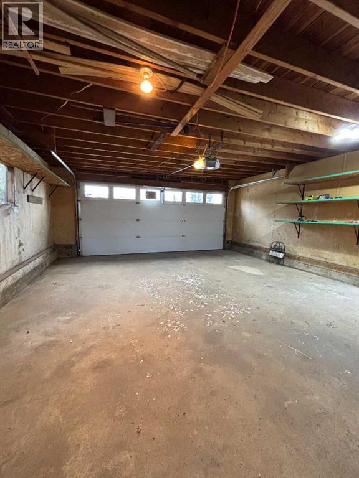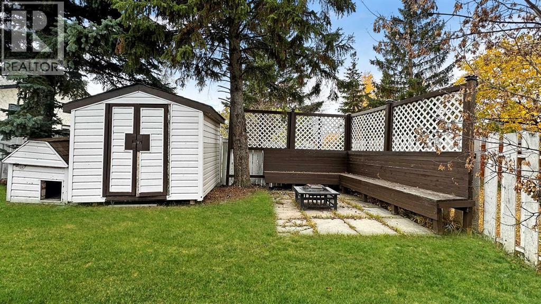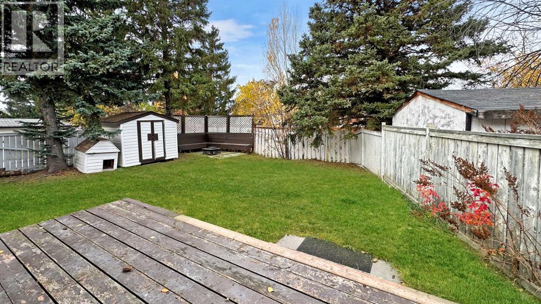3 Bedroom
3 Bathroom
1,204 ft2
Bungalow
Fireplace
None
Forced Air
Landscaped
$325,000
3 bed 2.5 bath bungalow with garage in Patterson! Lots of updates to this property. The main floor has been updated to include a fully renovated kitchen with modern appliances. Cozy living room features an exposed brick fireplace and great natural lighting. With no carpet, this home is easy to maintain. Primary bedroom has a 1/2 bath ensuite and large closet. 2 other bedrooms on the main level plus a full renovated 4 piece bathroom. Mostly finished basement adds a lot of extra living space. There's a second fireplace and another fully renovated 3 piece bathroom. Back yard is fully fenced with a shed for extra storage and built in firepit area. A double garage offers extra storage space for tools and equipment. Newer furnace and some window updates. House and garage shingles have both been replaced in the last year. Home is currently rented for $2300/mo until December 31, 2025. (id:57557)
Property Details
|
MLS® Number
|
A2259224 |
|
Property Type
|
Single Family |
|
Community Name
|
Patterson Place |
|
Features
|
Other |
|
Parking Space Total
|
6 |
|
Plan
|
1734tr |
|
Structure
|
Deck |
Building
|
Bathroom Total
|
3 |
|
Bedrooms Above Ground
|
3 |
|
Bedrooms Total
|
3 |
|
Appliances
|
Refrigerator, Range - Electric, Dishwasher, Washer & Dryer |
|
Architectural Style
|
Bungalow |
|
Basement Development
|
Finished |
|
Basement Type
|
Full (finished) |
|
Constructed Date
|
1973 |
|
Construction Material
|
Wood Frame |
|
Construction Style Attachment
|
Detached |
|
Cooling Type
|
None |
|
Exterior Finish
|
Stucco, Wood Siding |
|
Fireplace Present
|
Yes |
|
Fireplace Total
|
2 |
|
Flooring Type
|
Laminate, Tile, Vinyl Plank |
|
Foundation Type
|
Poured Concrete |
|
Half Bath Total
|
1 |
|
Heating Type
|
Forced Air |
|
Stories Total
|
1 |
|
Size Interior
|
1,204 Ft2 |
|
Total Finished Area
|
1204 Sqft |
|
Type
|
House |
Parking
|
Concrete
|
|
|
Attached Garage
|
2 |
Land
|
Acreage
|
No |
|
Fence Type
|
Fence |
|
Landscape Features
|
Landscaped |
|
Size Depth
|
33.53 M |
|
Size Frontage
|
23.8 M |
|
Size Irregular
|
575.00 |
|
Size Total
|
575 M2|4,051 - 7,250 Sqft |
|
Size Total Text
|
575 M2|4,051 - 7,250 Sqft |
|
Zoning Description
|
Rg |
Rooms
| Level |
Type |
Length |
Width |
Dimensions |
|
Basement |
3pc Bathroom |
|
|
6.00 Ft x 9.17 Ft |
|
Basement |
Living Room |
|
|
13.00 Ft x 23.00 Ft |
|
Main Level |
Bedroom |
|
|
9.25 Ft x 11.17 Ft |
|
Main Level |
Bedroom |
|
|
9.75 Ft x 12.42 Ft |
|
Main Level |
4pc Bathroom |
|
|
8.00 Ft x 8.00 Ft |
|
Main Level |
Primary Bedroom |
|
|
11.00 Ft x 13.83 Ft |
|
Main Level |
2pc Bathroom |
|
|
3.00 Ft x 8.00 Ft |
https://www.realtor.ca/real-estate/28913648/9832-81-avenue-grande-prairie-patterson-place

