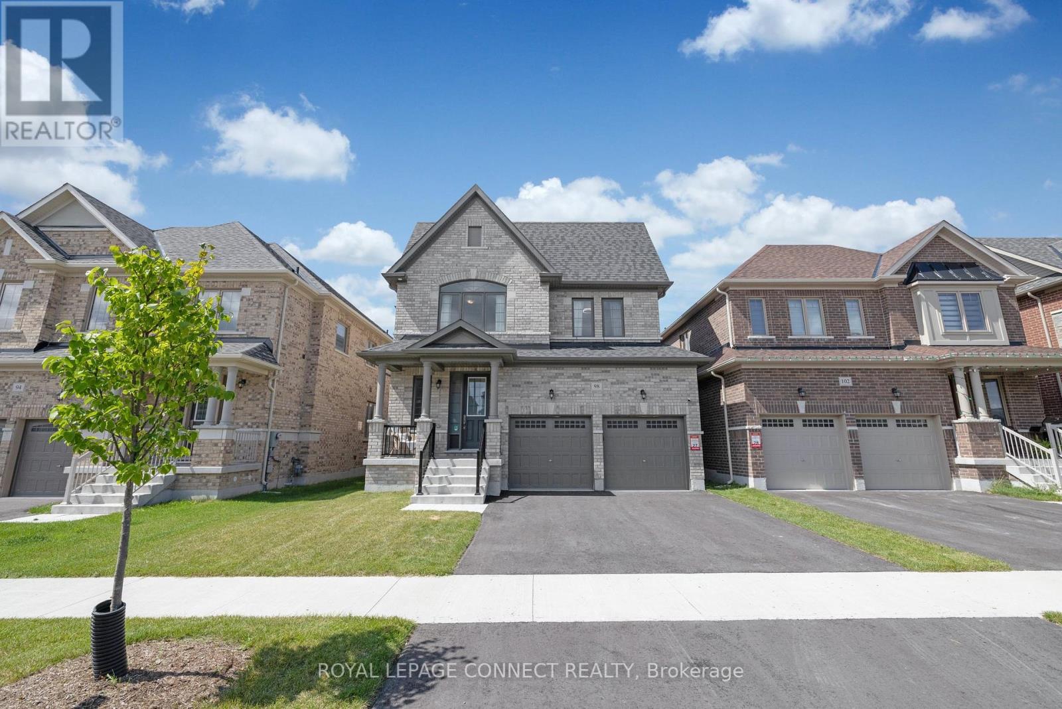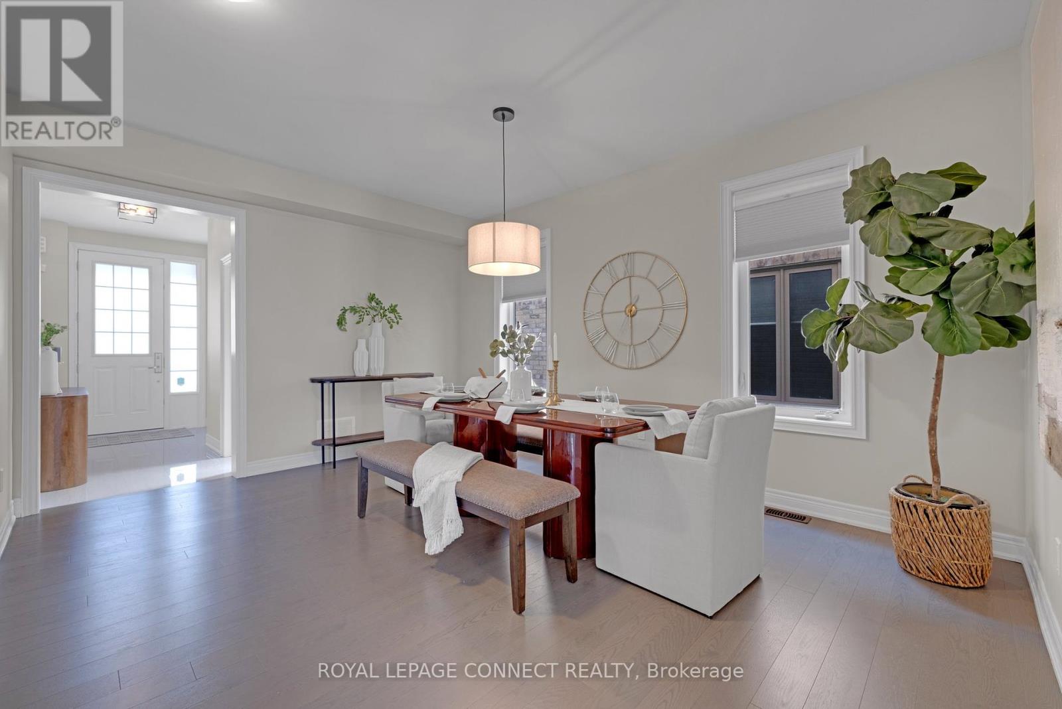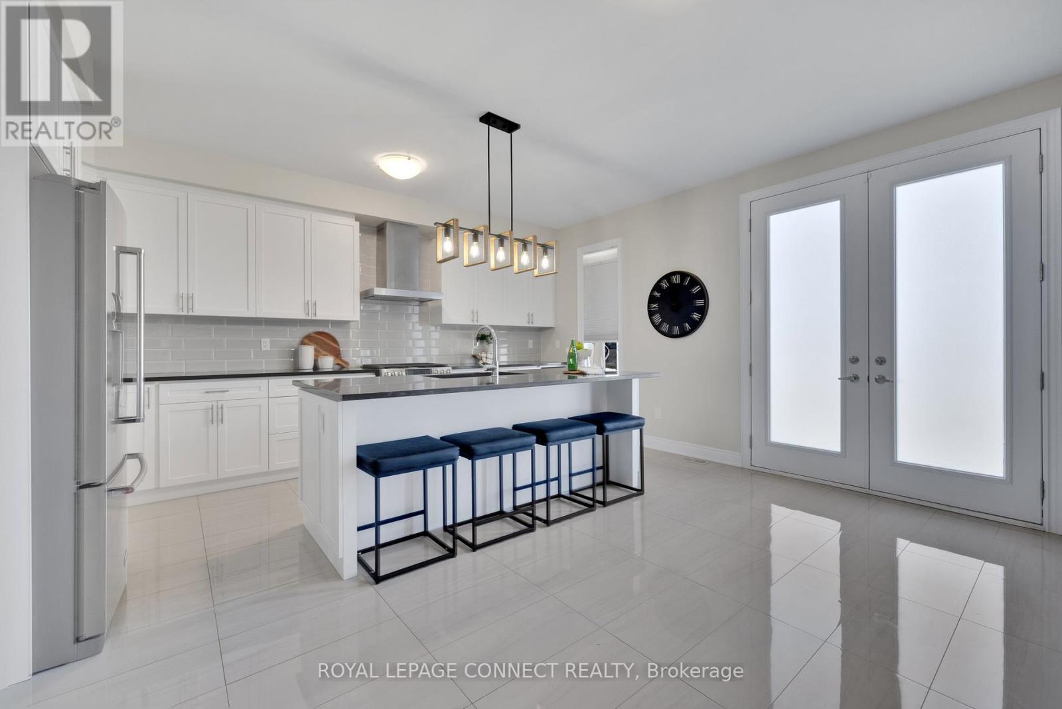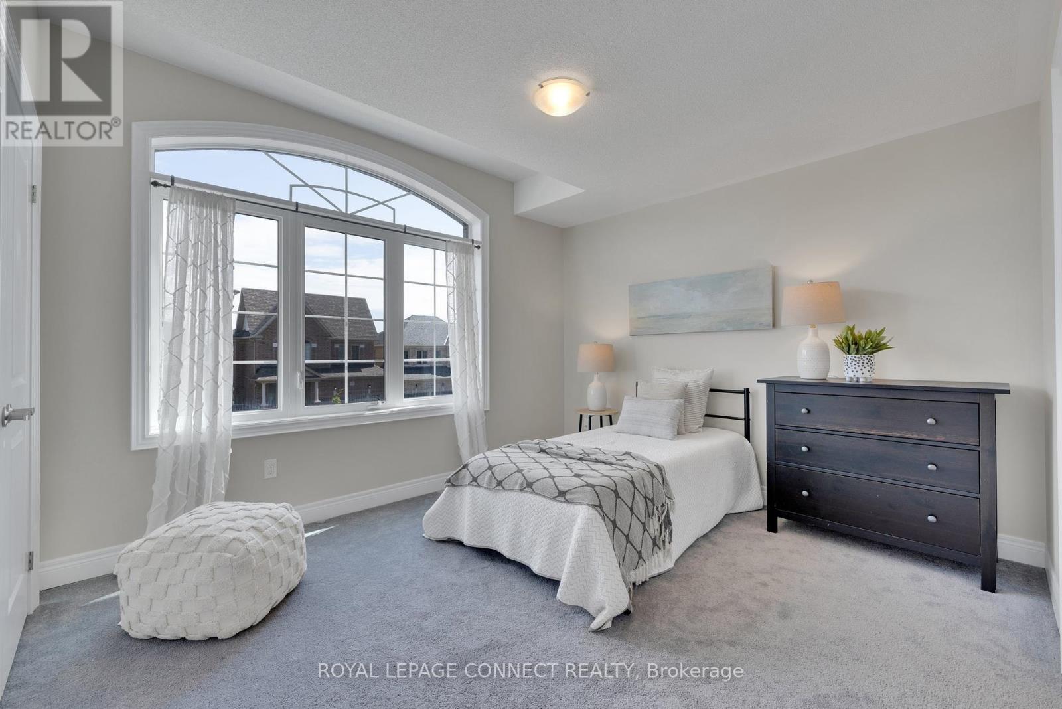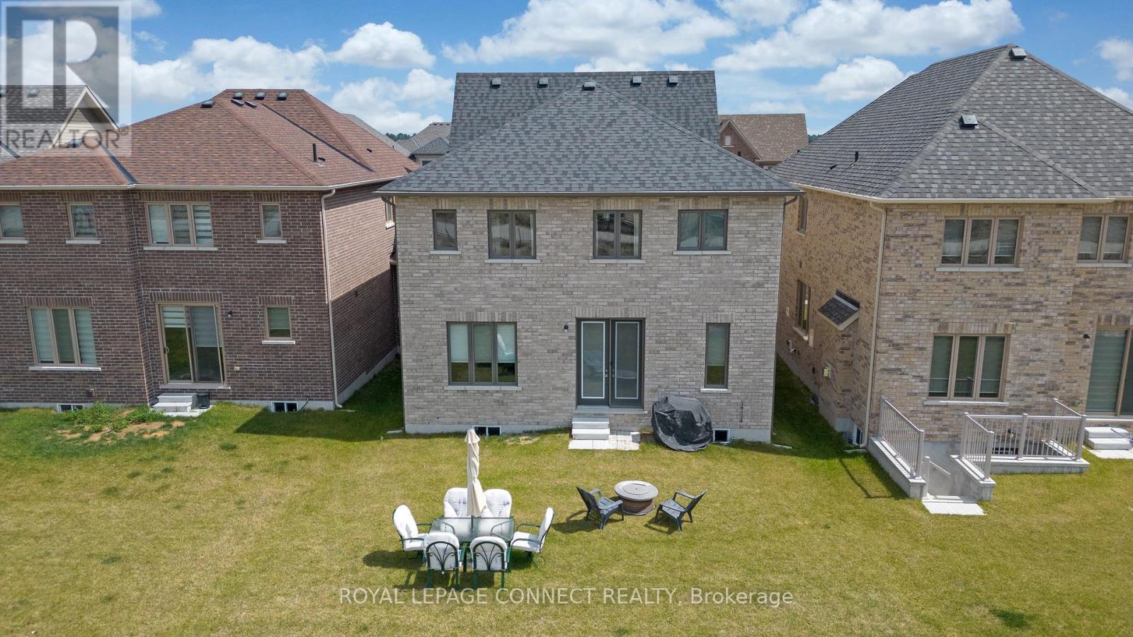98 Wamsley Crescent Clarington, Ontario L1B 0W1
$1,049,000
Welcome to the beautiful 98 Wamsley Crescent! This freshly painted all brick 4 bedroom, 3.5 bathroom double car garage home is located in the heart of Newcastle and is only 2 years old. Just minutes to HWY 115 and 401. Walk in through the front door to a large foyer with a W/I closet and powder room leading to a spacious family dining room finished with Red Oak engineered hardwood floors. The bright open concept kitchen overlooking the living space, which features backsplash and centre island w/seating makes it great for entertaining family & friends. Access to the backyard through the beautifully upgraded French doors! Upstairs, you will find 4 spacious bedrooms, one being the primary master bedroom with a W/I closet and beautifully done 4pc ensuite bathroom. Bedrooms 2 and 3 share a large 4pc Jack and Jill ensuite, while bedroom 4 has its own 3pc ensuite. Home features a mud room that offers garage access and a separate side entrance. Offers welcome anytime! **** EXTRAS **** Minutes to HWY 115 and 401. Walking distance to school, recreation centre, shops and restaurants. A park for the kids just minutes away! (id:57557)
Open House
This property has open houses!
2:00 pm
Ends at:4:00 pm
2:00 pm
Ends at:4:00 pm
Property Details
| MLS® Number | E9266345 |
| Property Type | Single Family |
| Community Name | Newcastle |
| Amenities Near By | Park, Public Transit |
| Community Features | Community Centre |
| Parking Space Total | 6 |
Building
| Bathroom Total | 4 |
| Bedrooms Above Ground | 4 |
| Bedrooms Total | 4 |
| Appliances | Dishwasher, Dryer, Microwave, Refrigerator, Stove, Washer |
| Basement Development | Unfinished |
| Basement Type | N/a (unfinished) |
| Construction Style Attachment | Detached |
| Cooling Type | Central Air Conditioning |
| Exterior Finish | Brick |
| Fireplace Present | Yes |
| Flooring Type | Laminate |
| Foundation Type | Concrete |
| Half Bath Total | 1 |
| Heating Fuel | Electric |
| Heating Type | Forced Air |
| Stories Total | 2 |
| Type | House |
| Utility Water | Municipal Water |
Parking
| Attached Garage |
Land
| Acreage | No |
| Land Amenities | Park, Public Transit |
| Sewer | Sanitary Sewer |
| Size Depth | 106 Ft |
| Size Frontage | 39 Ft |
| Size Irregular | 39.4 X 106.72 Ft |
| Size Total Text | 39.4 X 106.72 Ft |
| Zoning Description | 106.59 |
Rooms
| Level | Type | Length | Width | Dimensions |
|---|---|---|---|---|
| Main Level | Kitchen | 8.93 m | 5.18 m | 8.93 m x 5.18 m |
| Main Level | Dining Room | 4.6 m | 3.81 m | 4.6 m x 3.81 m |
| Upper Level | Primary Bedroom | 4.6 m | 3.81 m | 4.6 m x 3.81 m |
| Upper Level | Bedroom 2 | 3.08 m | 3.59 m | 3.08 m x 3.59 m |
| Upper Level | Bedroom 3 | 3.08 m | 4.54 m | 3.08 m x 4.54 m |
| Upper Level | Bedroom 4 | 3.9 m | 3.71 m | 3.9 m x 3.71 m |


