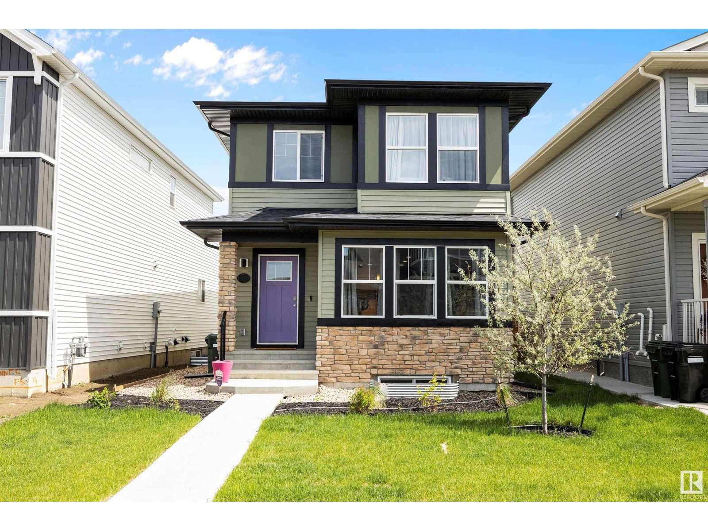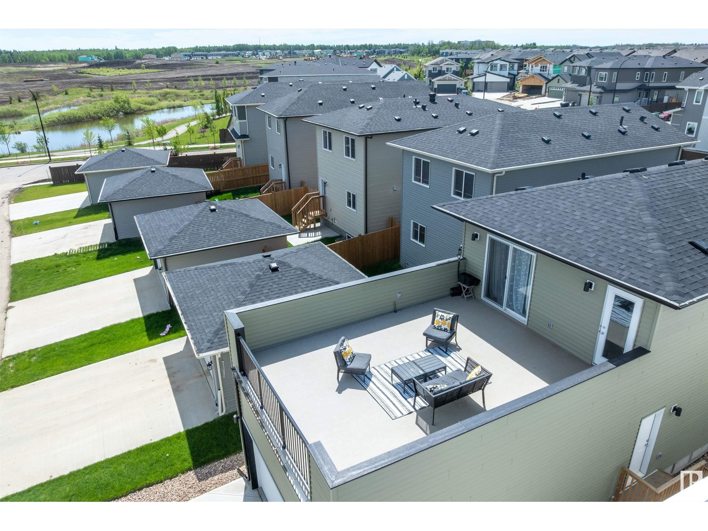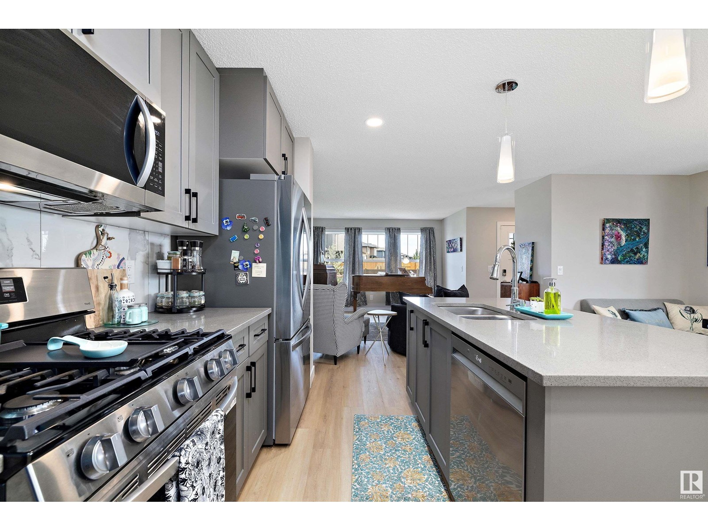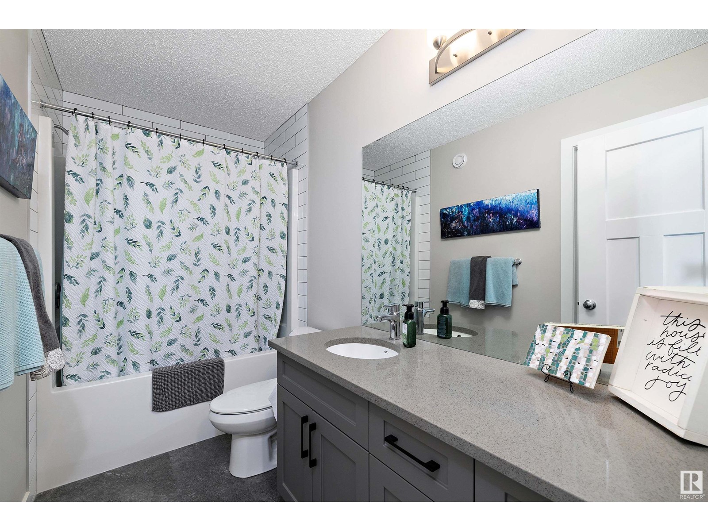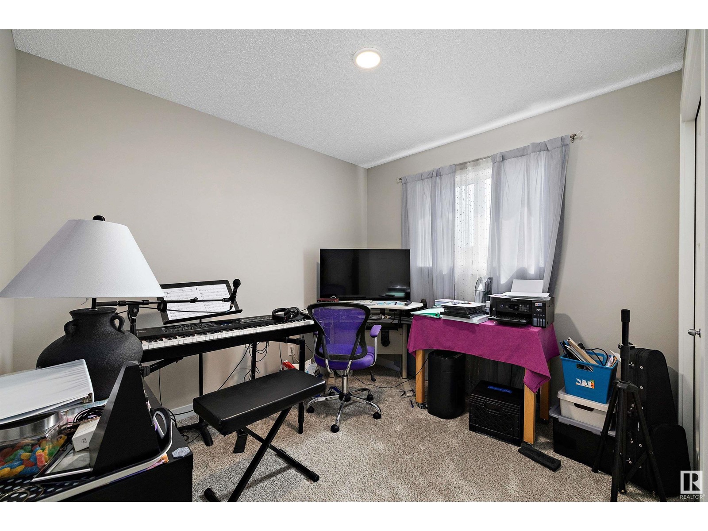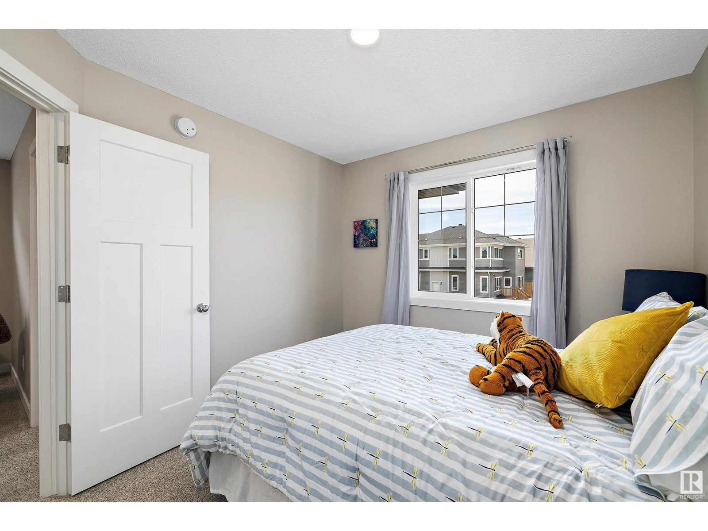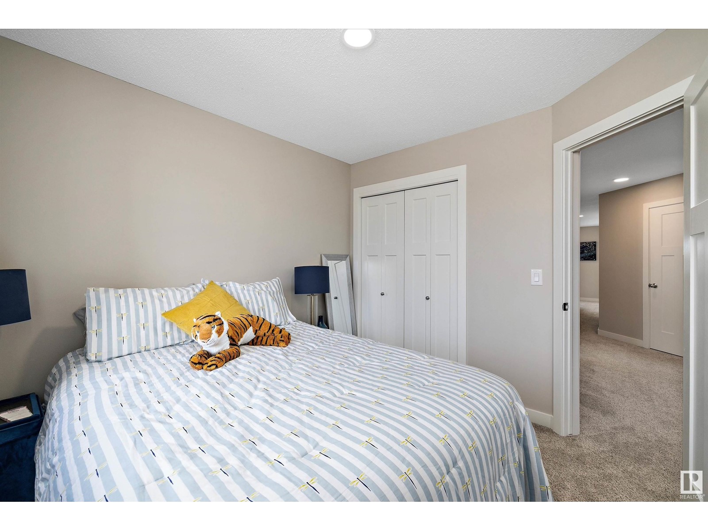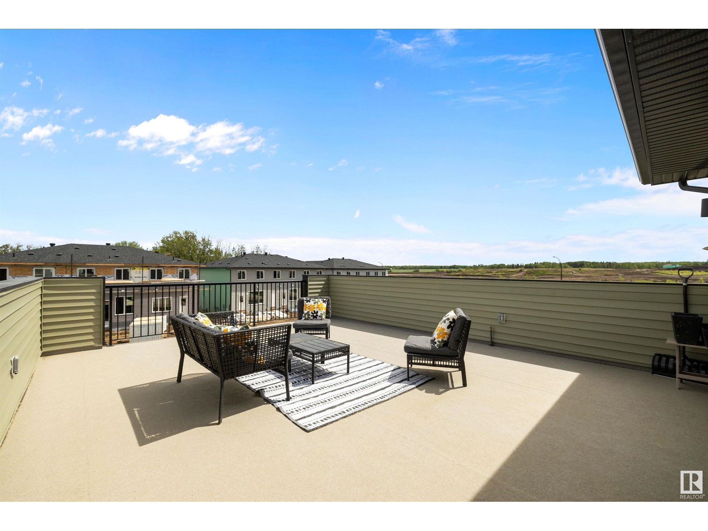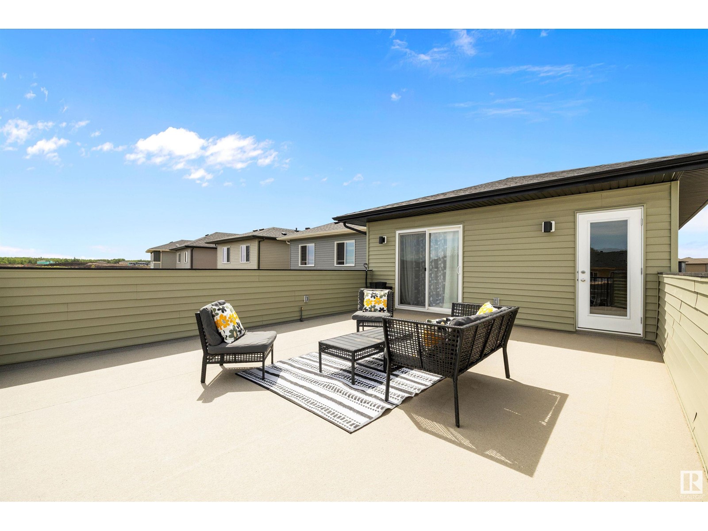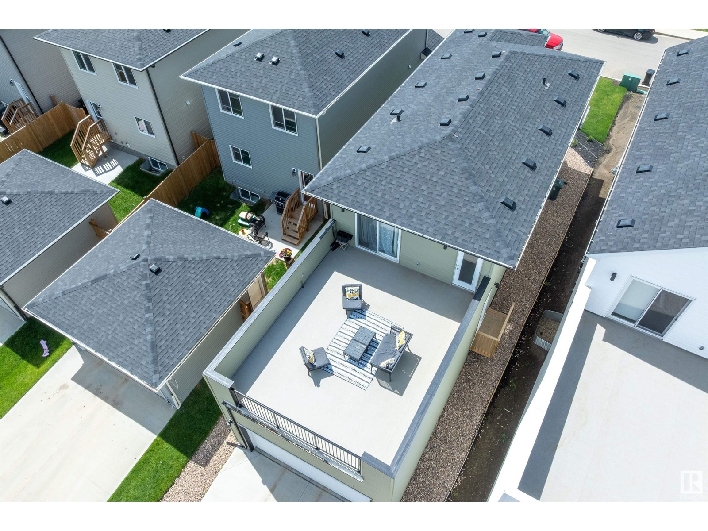4 Bedroom
3 Bathroom
1,822 ft2
Fireplace
Forced Air
$522,700
Discover this thoughtfully designed, 4 bdrm, 2-story home, expertly crafted by Crystal Creek Homes located in Prescott, one of Spruce Grove's most sought-after neighbourhoods! Dble garage WITH 220 V!! & parking pad for 2 cars in back. Ideal for growing families or multi-generational living. A main floor bdrm & full bath offers a perfect set up for guests, aging parents or a home office. Upstairs, an east-facing rooftop patio awaits, with direct access off the well appointed primary, offering the perfect space to enjoy your morning coffee in the sun. Patio offers gas bbq hook up and is engineered to accomodate a hot tub! This home also features a separate side entrance, providing an excellent opportunity for a rental or in law suite. 15 minutes west of Edmonton, within walking distance to Jubilee Park & Prescott School. Crystal Creek is currently selling this same model WITHOUT landscaping for $559,800, this home is priced to sell! (id:57557)
Property Details
|
MLS® Number
|
E4439454 |
|
Property Type
|
Single Family |
|
Neigbourhood
|
Prescott |
|
Amenities Near By
|
Golf Course, Playground, Public Transit, Schools, Shopping |
|
Community Features
|
Public Swimming Pool |
|
Features
|
Flat Site, Lane, No Animal Home, No Smoking Home |
Building
|
Bathroom Total
|
3 |
|
Bedrooms Total
|
4 |
|
Appliances
|
Dishwasher, Dryer, Microwave Range Hood Combo, Refrigerator, Gas Stove(s), Washer |
|
Basement Development
|
Unfinished |
|
Basement Type
|
Full (unfinished) |
|
Constructed Date
|
2024 |
|
Construction Style Attachment
|
Detached |
|
Fire Protection
|
Smoke Detectors |
|
Fireplace Fuel
|
Electric |
|
Fireplace Present
|
Yes |
|
Fireplace Type
|
None |
|
Heating Type
|
Forced Air |
|
Stories Total
|
2 |
|
Size Interior
|
1,822 Ft2 |
|
Type
|
House |
Parking
Land
|
Acreage
|
No |
|
Land Amenities
|
Golf Course, Playground, Public Transit, Schools, Shopping |
Rooms
| Level |
Type |
Length |
Width |
Dimensions |
|
Main Level |
Living Room |
4.62 m |
3.89 m |
4.62 m x 3.89 m |
|
Main Level |
Dining Room |
3.57 m |
2.6 m |
3.57 m x 2.6 m |
|
Main Level |
Kitchen |
4 m |
3.16 m |
4 m x 3.16 m |
|
Main Level |
Bedroom 4 |
3.34 m |
2.96 m |
3.34 m x 2.96 m |
|
Upper Level |
Primary Bedroom |
3.94 m |
3.48 m |
3.94 m x 3.48 m |
|
Upper Level |
Bedroom 2 |
3.73 m |
2.83 m |
3.73 m x 2.83 m |
|
Upper Level |
Bedroom 3 |
3.06 m |
2.84 m |
3.06 m x 2.84 m |
|
Upper Level |
Bonus Room |
3.32 m |
4.15 m |
3.32 m x 4.15 m |
|
Upper Level |
Laundry Room |
1.7 m |
0.99 m |
1.7 m x 0.99 m |
https://www.realtor.ca/real-estate/28391904/98-penn-pl-spruce-grove-prescott


